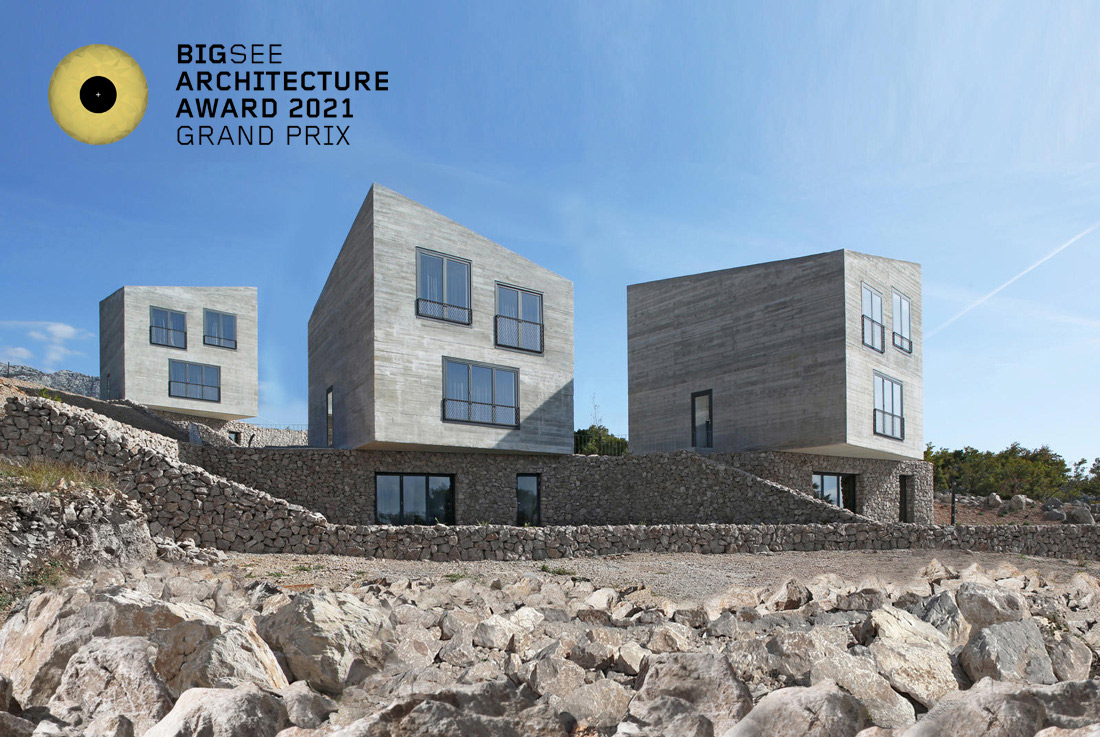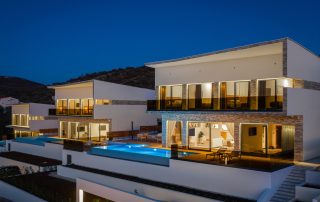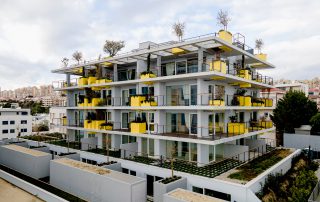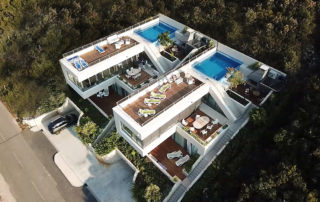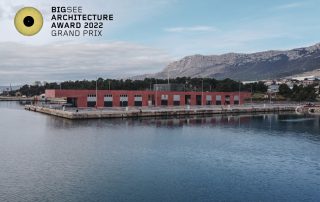Concrete houses are a minimalist architectural gesture in the Adriatic coast and the mountain Velebit interzone. The houses are exposed to the harsh weather conditions, characteristic of the area. They are conceived as a residential unit made of 3 individual houses, shaped into distorted concrete cubes. The design is based on the idea of a traditional coastal house, compact floor plan, strict differentiation of space vertically. Each floor has its own function – sleeping area, living area, tavern / kitchen, courtyard/terrace with a pool. Each individual cube is cantilevered over a private outdoor space. The clear, minimalist character of the space dictates the form of the houses , which materializes in natural concrete, the rough textures obtained using fine board formwork, treating the wall and the roof equally. The aesthetics of the buildings are based on the complete deprivation of the redundant – the construction is also the facade, the structure of the basic material is the imprint of the construction process. Gray concrete remains visible as a modern association of the gray stone in the environment and the grayness of island Pag’s bareness in the distance.
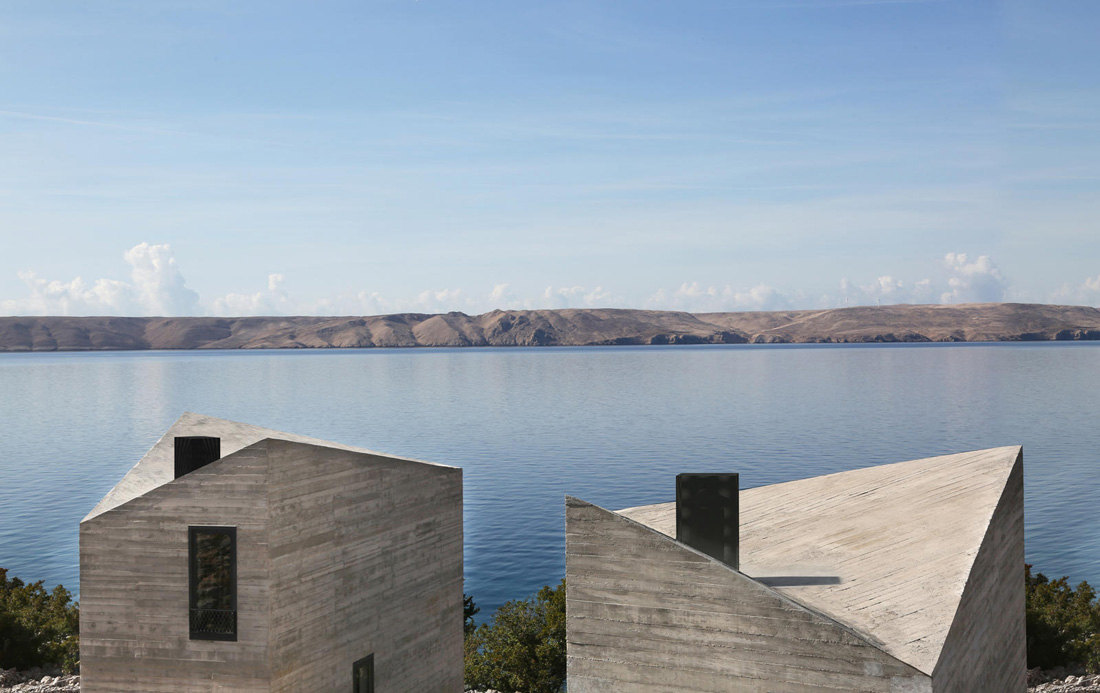
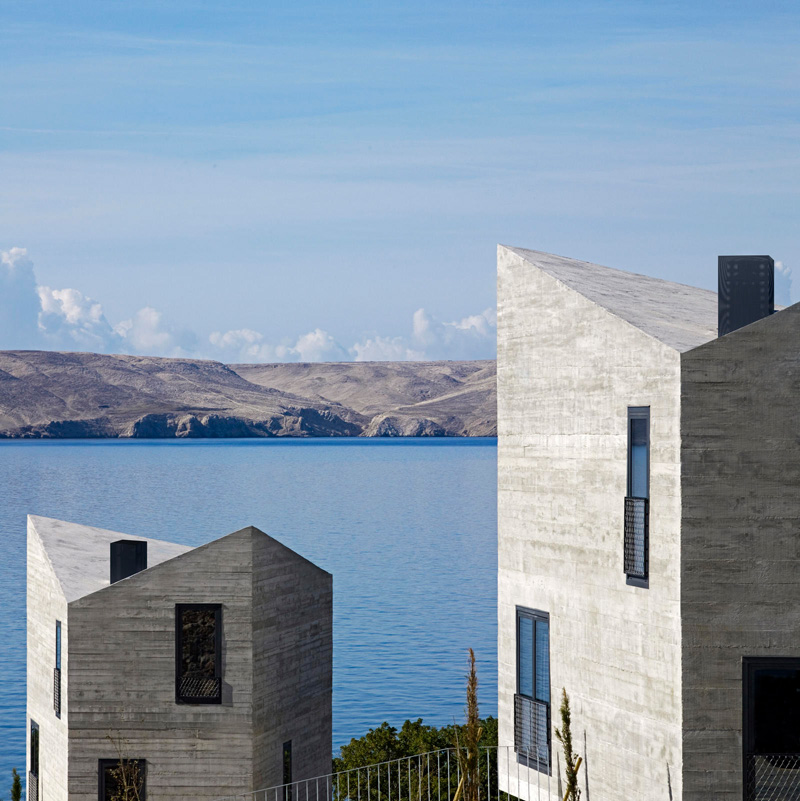
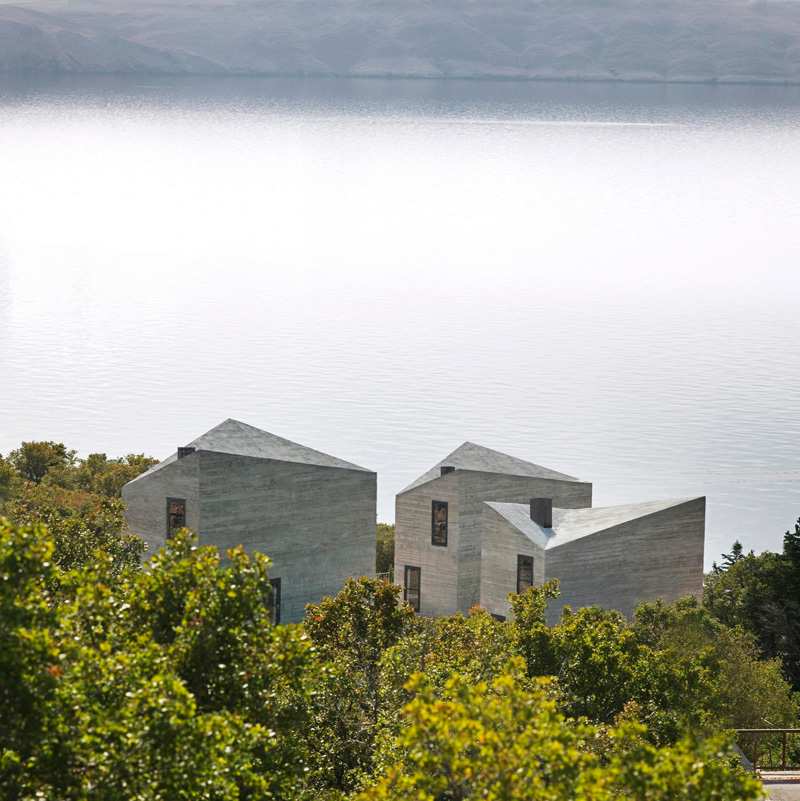
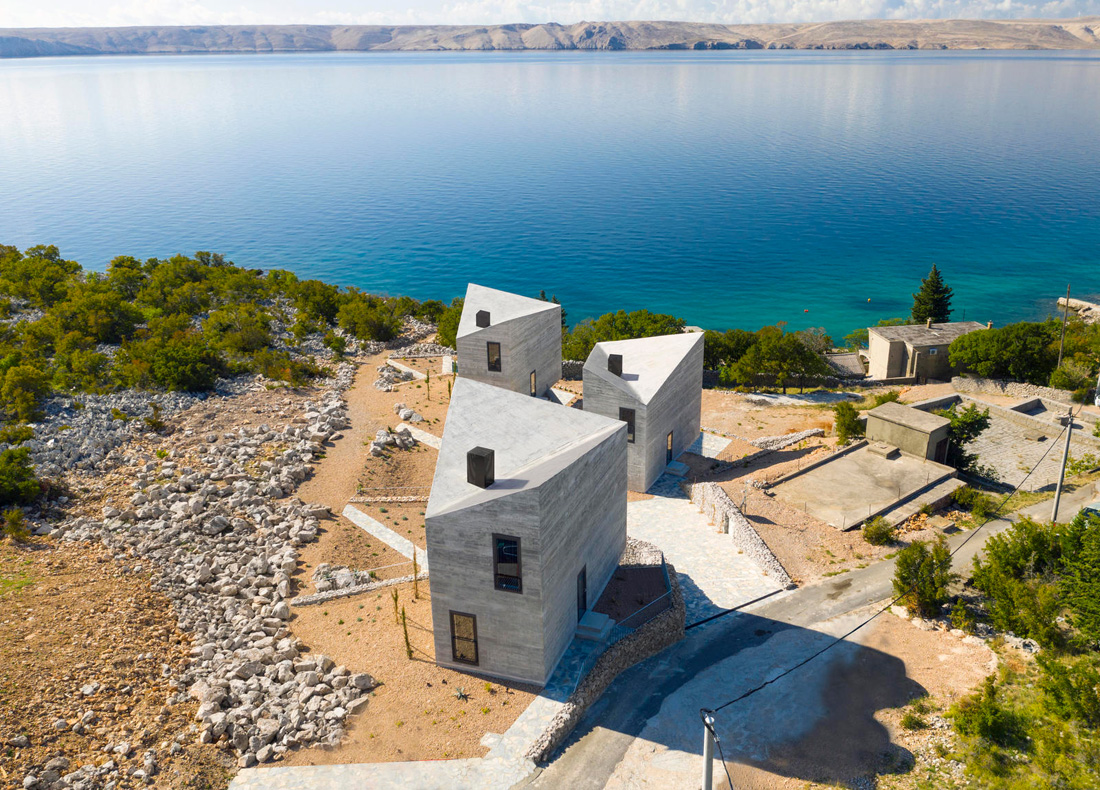
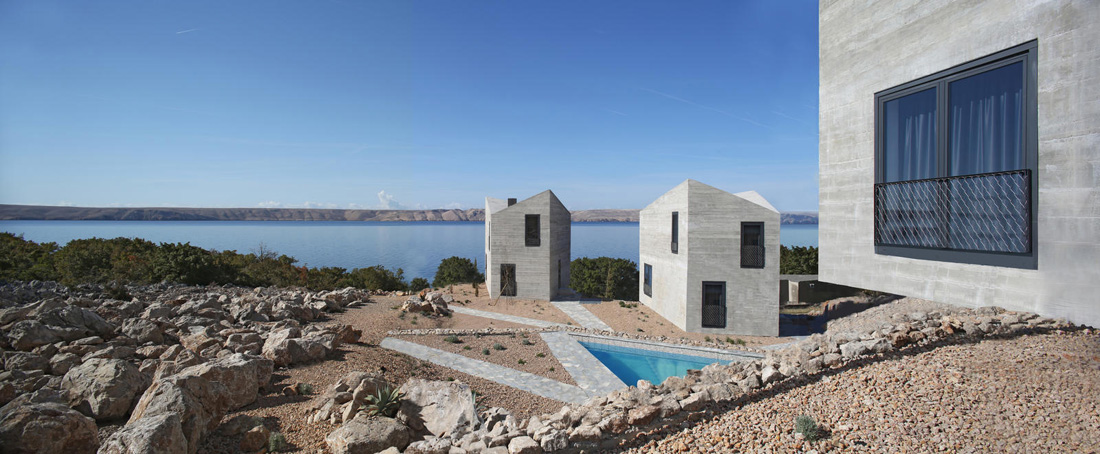
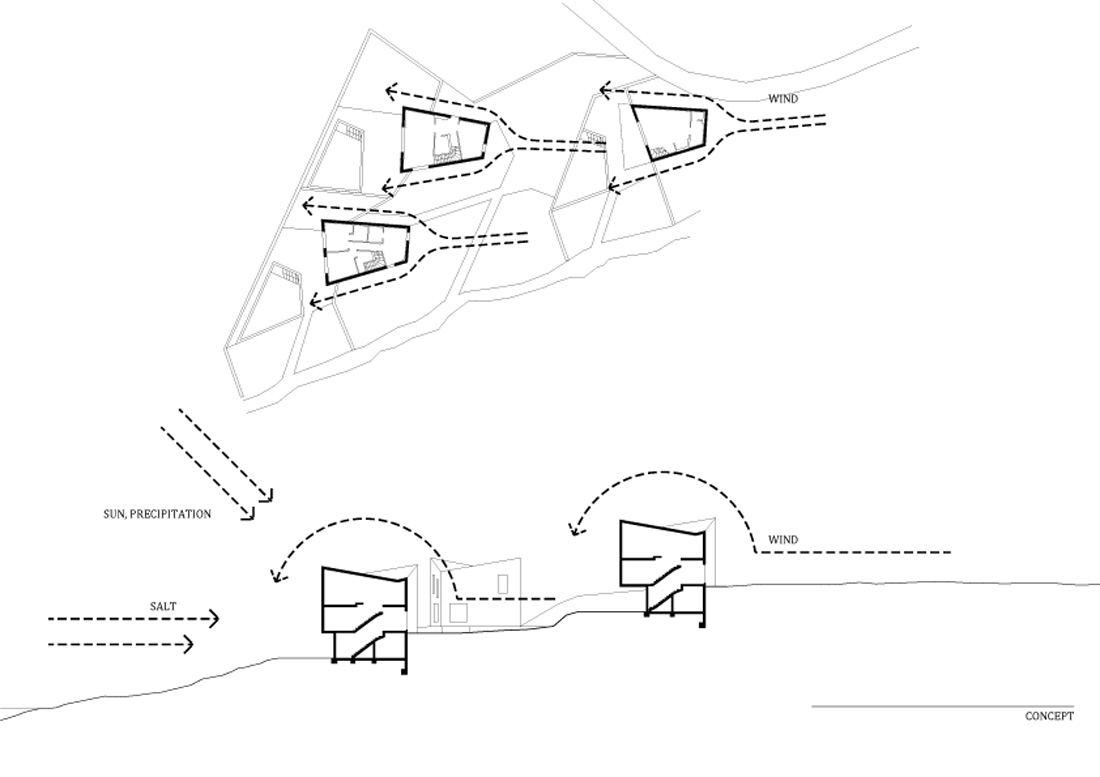
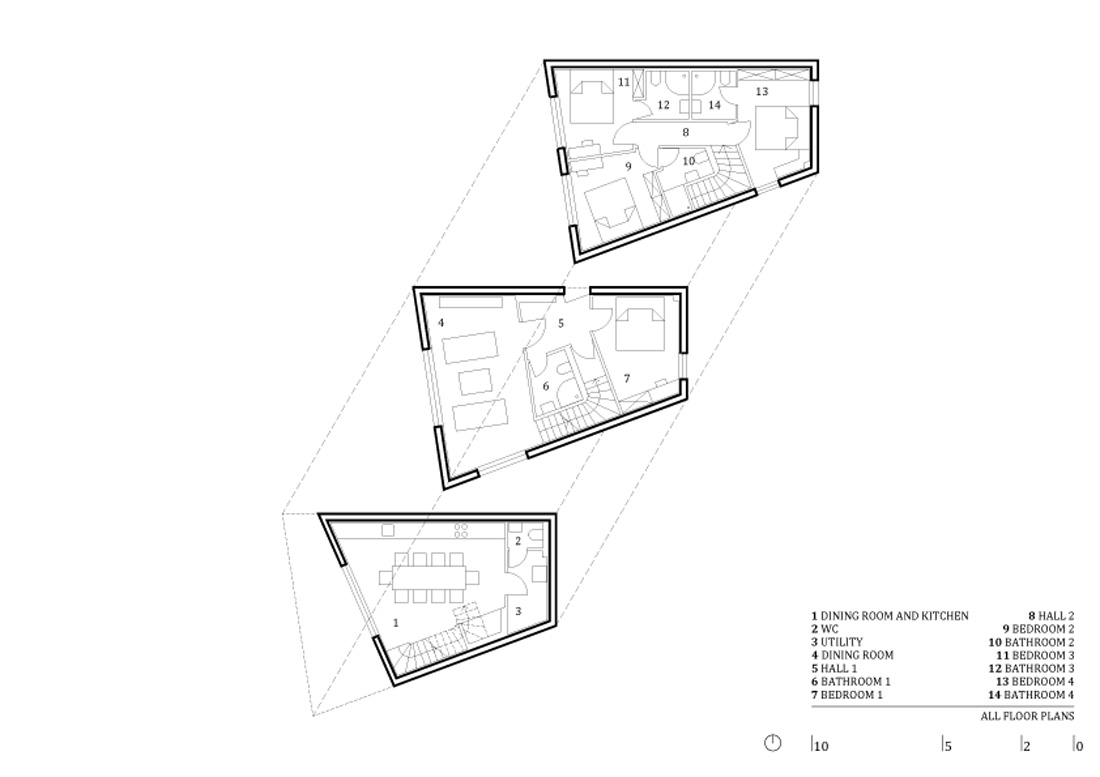
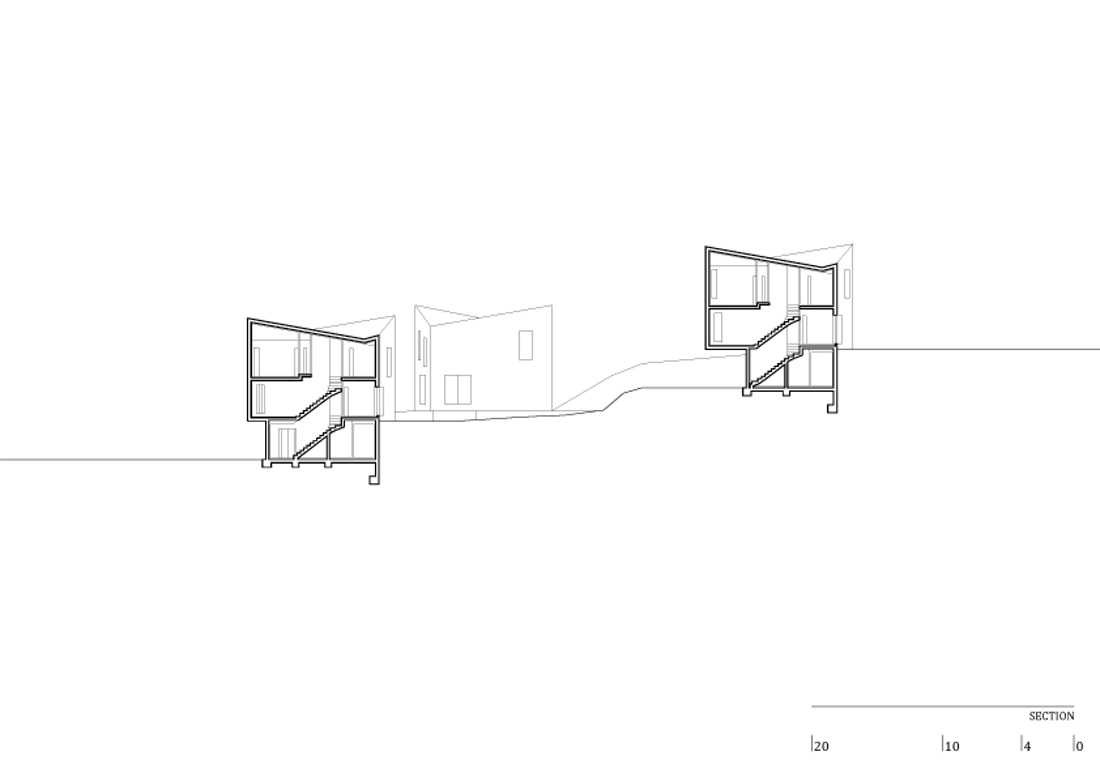
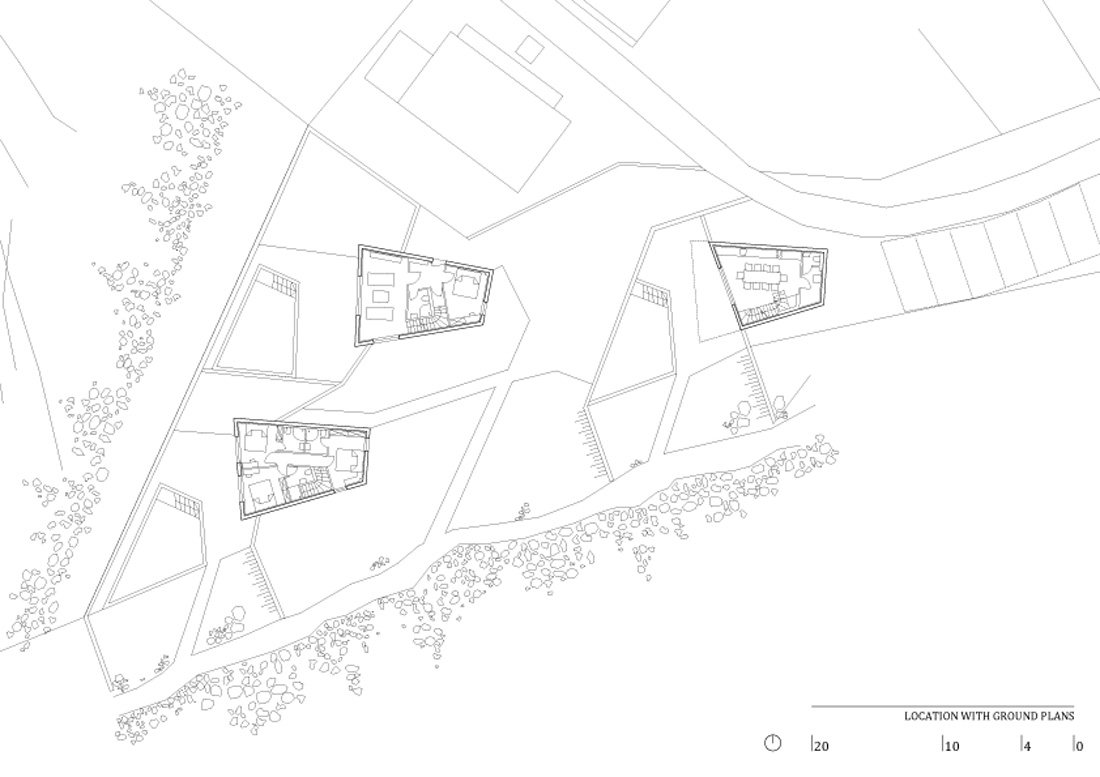
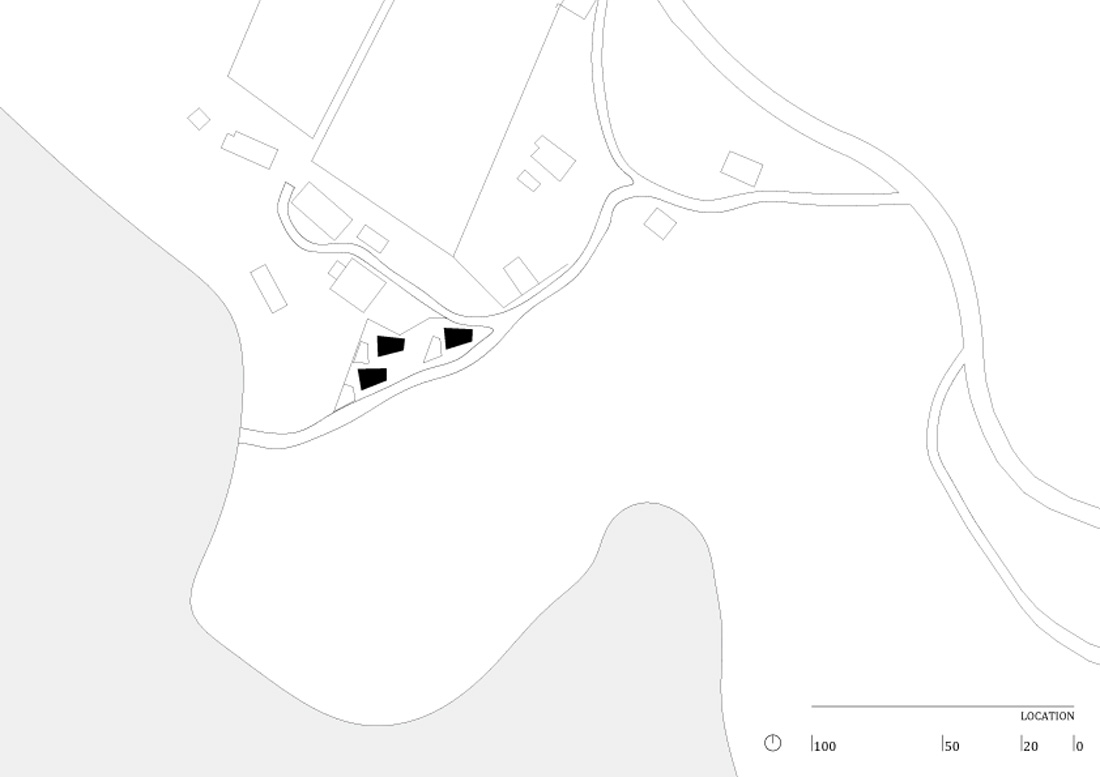

Credits
Architecture
PROARH; Davor Mateković
Client
Private
Year of completion
2019
Location
Lukovo Šugarje, Croatia
Total area
490 m2
Site area
1050 m2
Photos
Damir Fabijanić, Miljenko Bernfest
Project Partners
BB izgradnja d.o.o.



