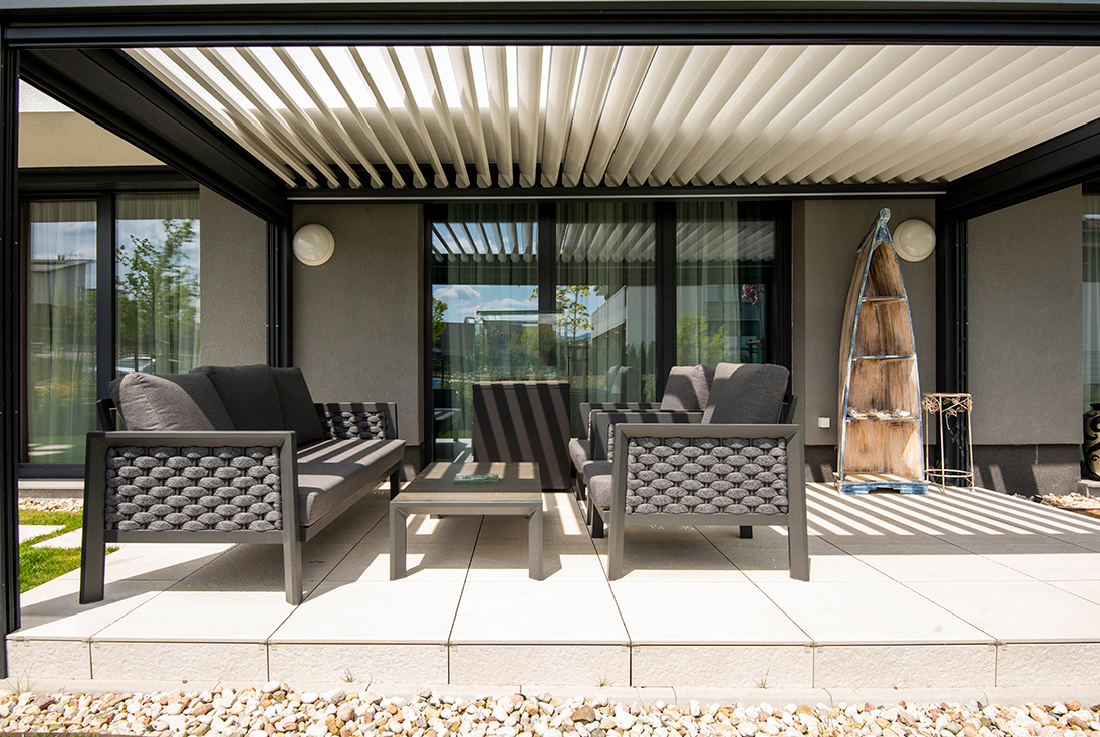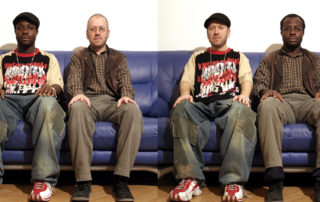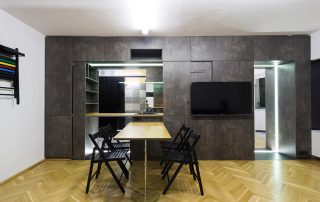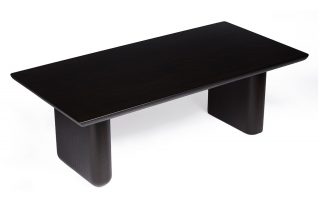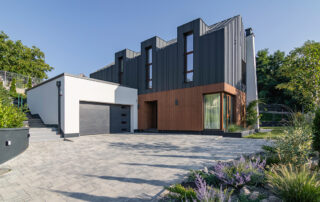Sustainable design goes beyond using recycled materials and resource-efficient technologies. A key goal of the RPS project was to reuse some of the client’s existing furniture, seamlessly integrating it into a contemporary vision. Contrasting fabrics and materials played a vital role in shaping the design.
To optimize the apartment’s layout, we expanded the master bedroom, relocated its entrance, and added a closet, which also allowed for an additional wardrobe in the entrance hall. The kitchen was enhanced with a functional island, incorporating a sink, a wine cooler, and a wine rack.
In one of the children’s rooms, designed for two teenage girls, we provided separate beds and workspaces, visually divided by a custom bookcase with openings to maintain natural light. Artificial lighting was thoughtfully planned, with motion sensors in the bathrooms and corridors to prevent unnecessary energy use. Water-saving technologies in the faucets and toilets further support our commitment to sustainability.

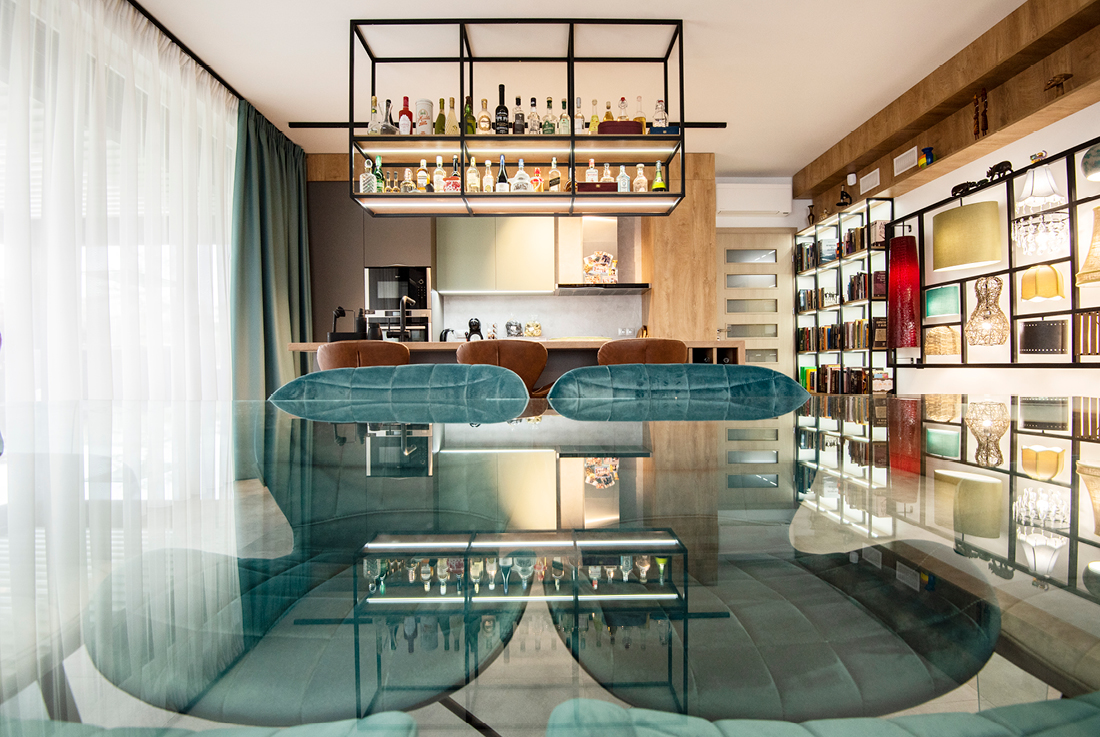


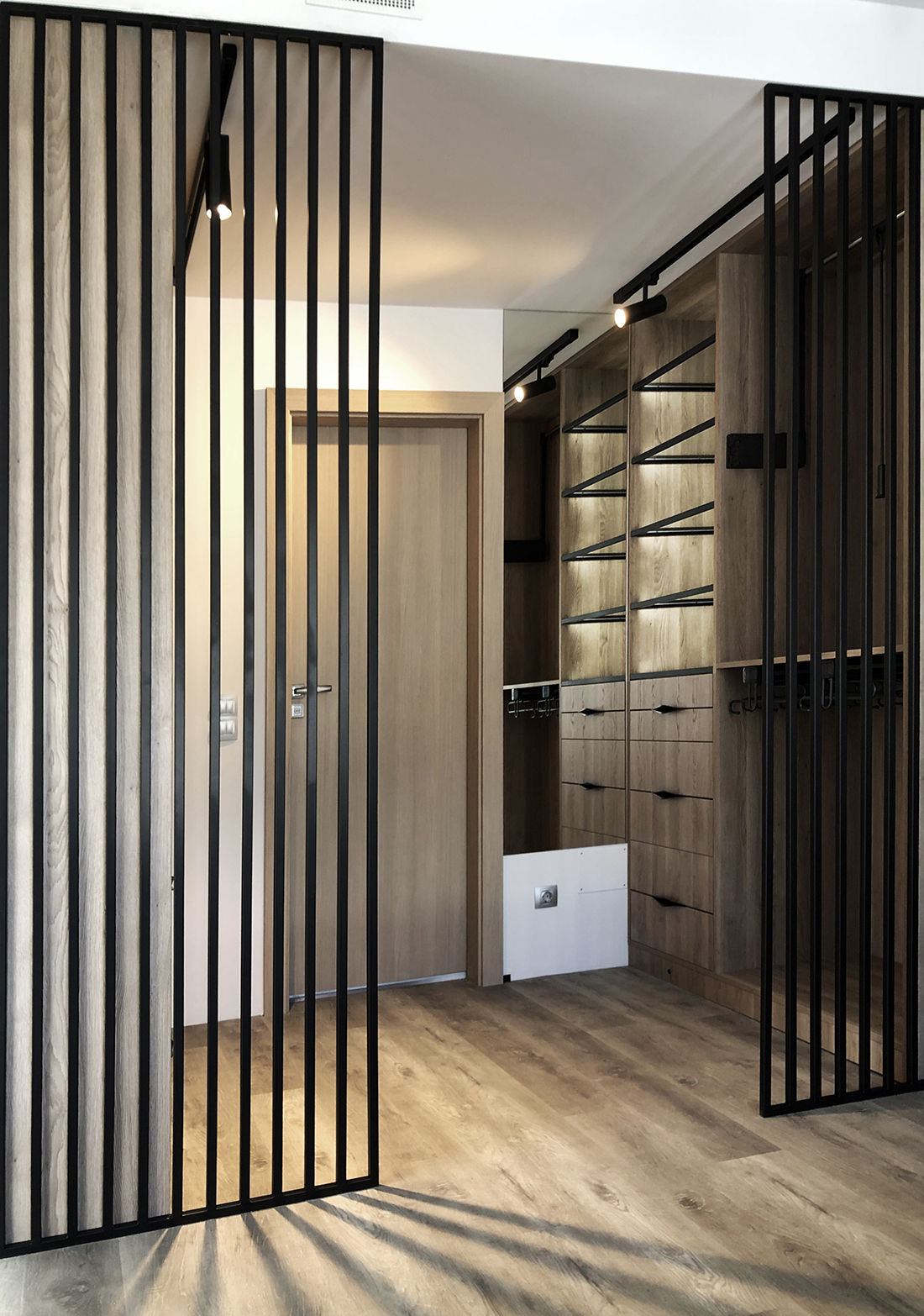





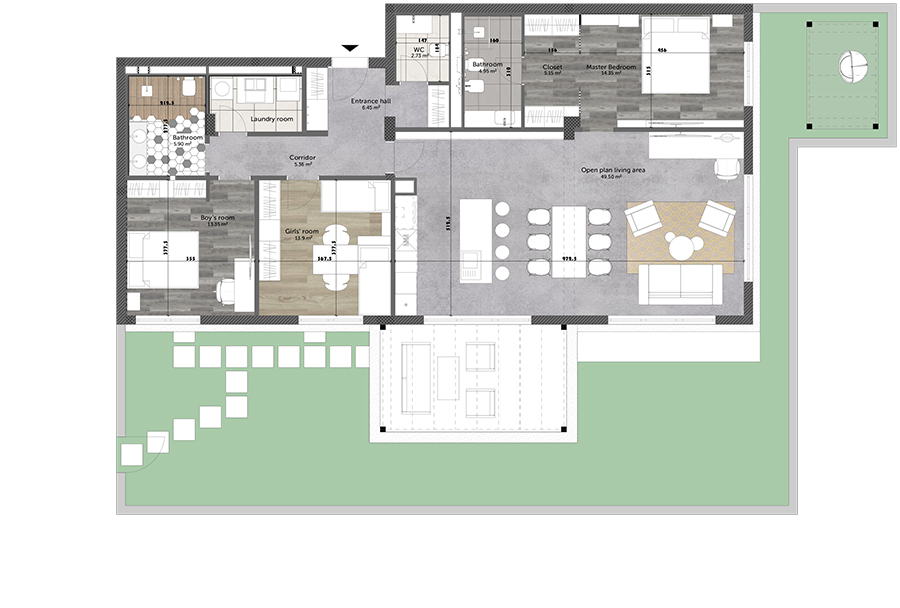

Credits
Architecture
RecycleArch; Yoanna Petrova, Alexander Boyadzhiev
Client
Private
Year of completion
2022
Location
Sofia, Bulgaria
Total area
120 m2


