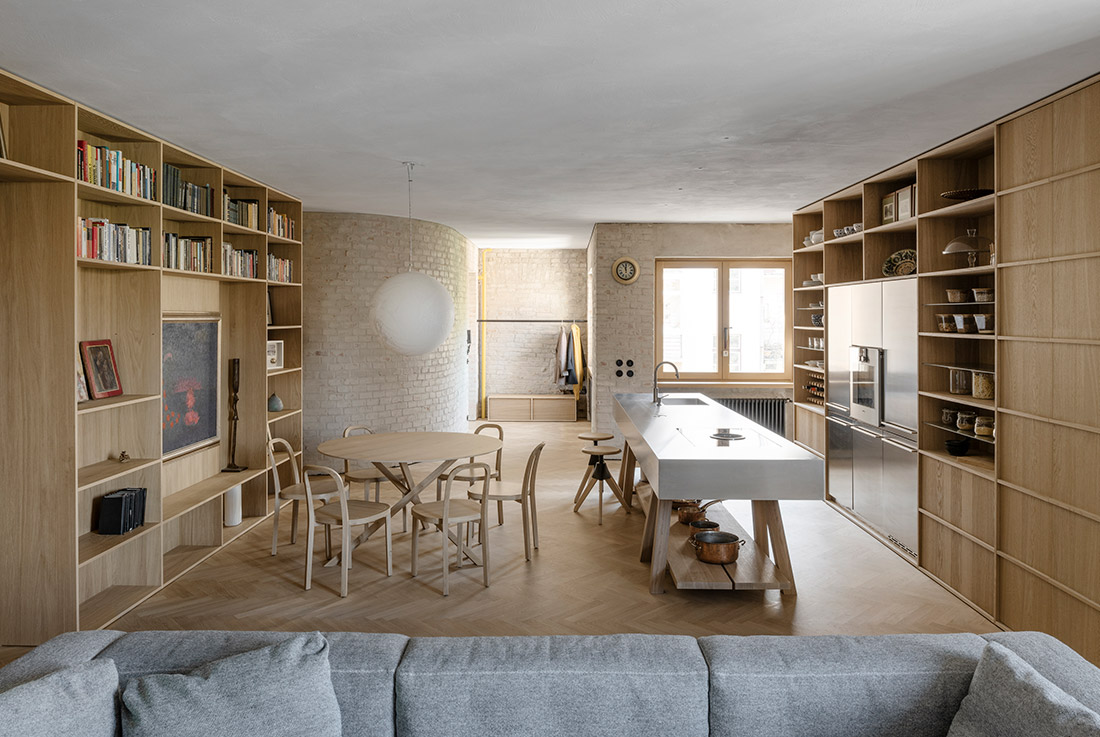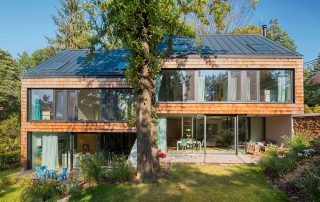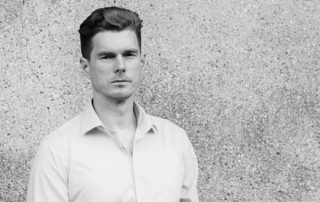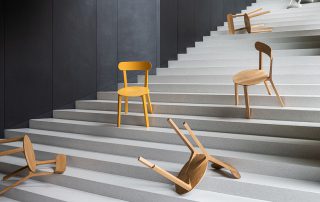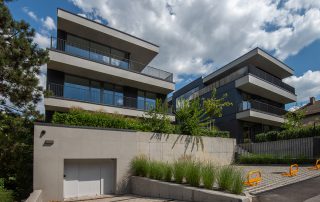The apartment is located in the former drying space of the town house’s former attic, which underwent a chaotic roof extension in the era of 90s. The original, complicated layout of the apartment was freed to the load bearing structures only, opening up to create a central living space. Entrance, bathroom, separate bedrooms and the outdoor terrace are all linked directly to it without necessary corridors. The original structure is visible only at the raw masonry of the walls and on the inner projection of the round shaped house staircase.
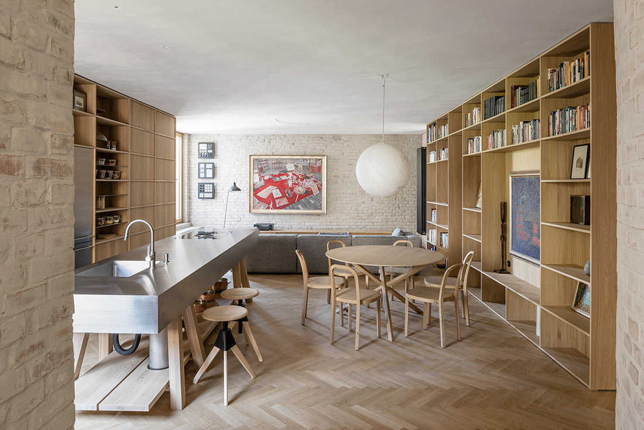
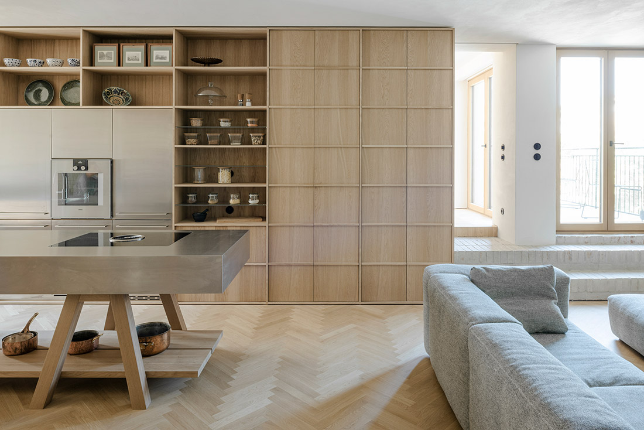
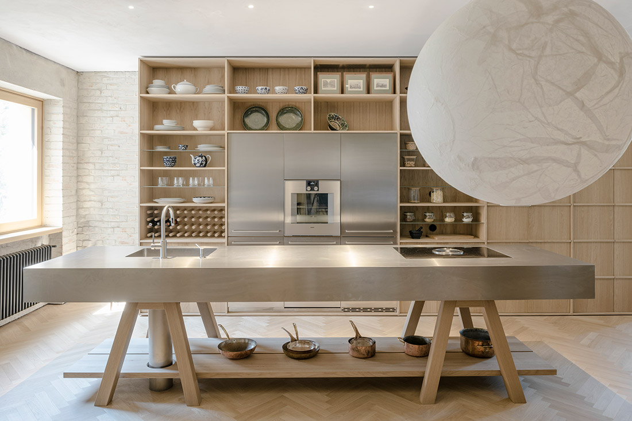
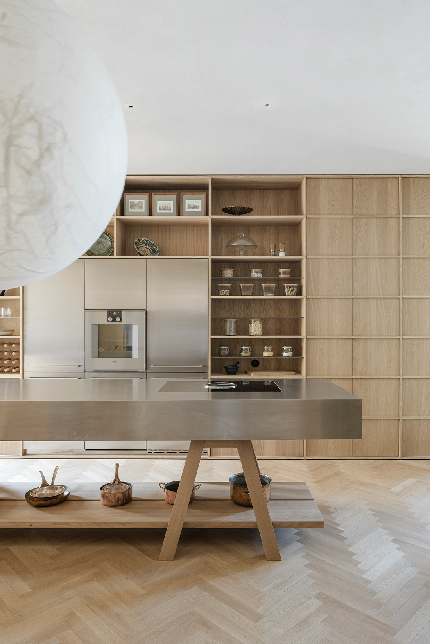
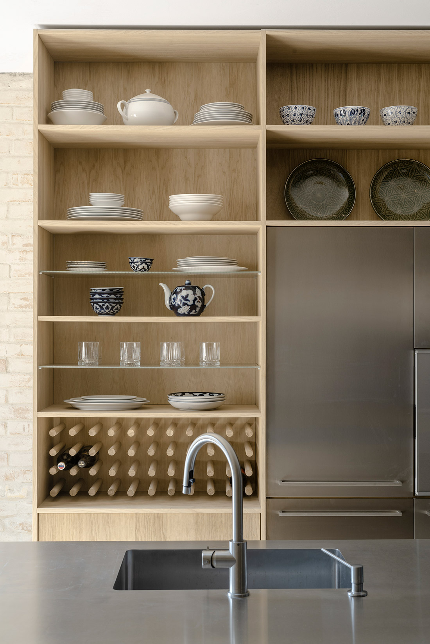
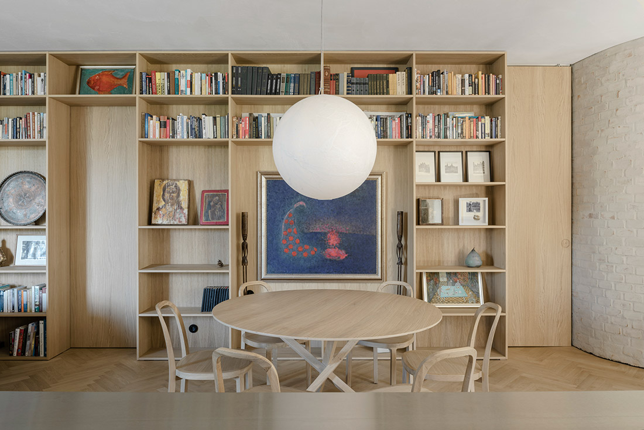
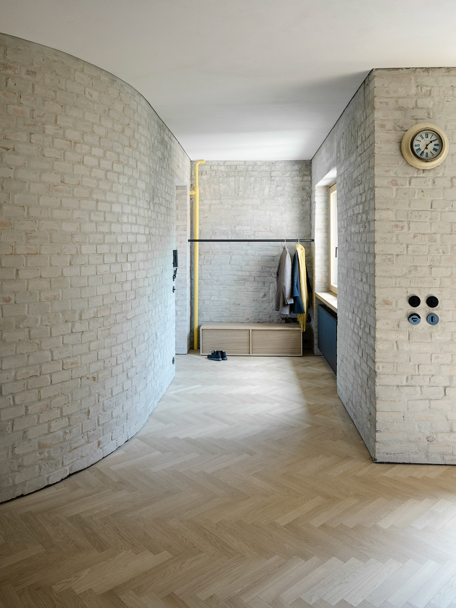
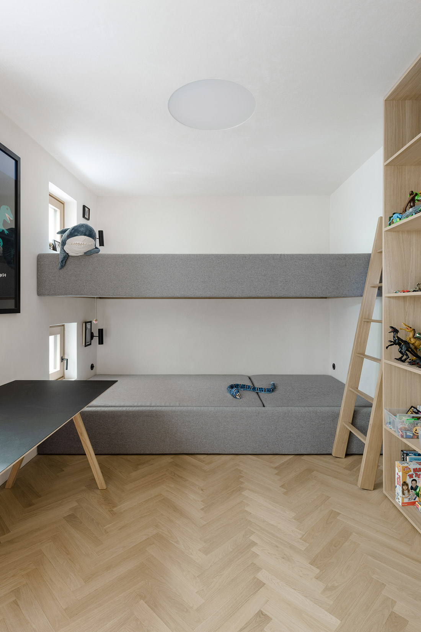
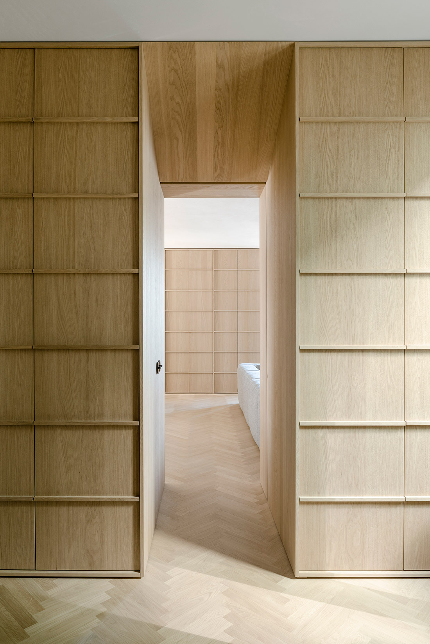
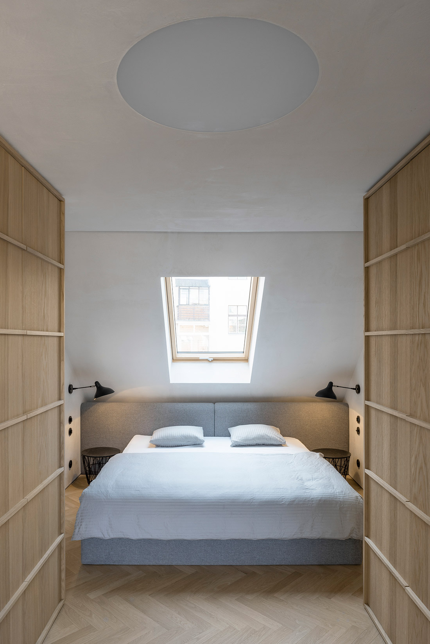
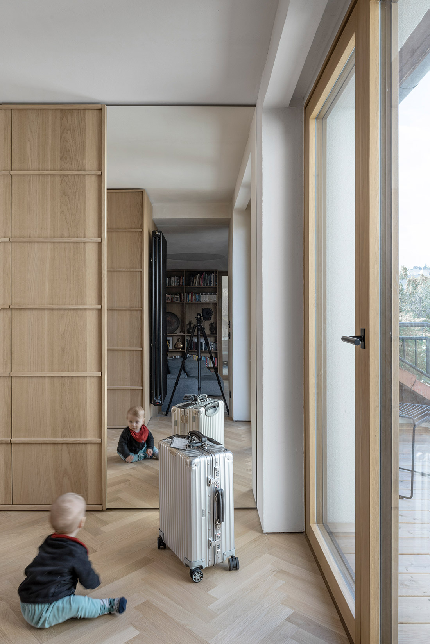
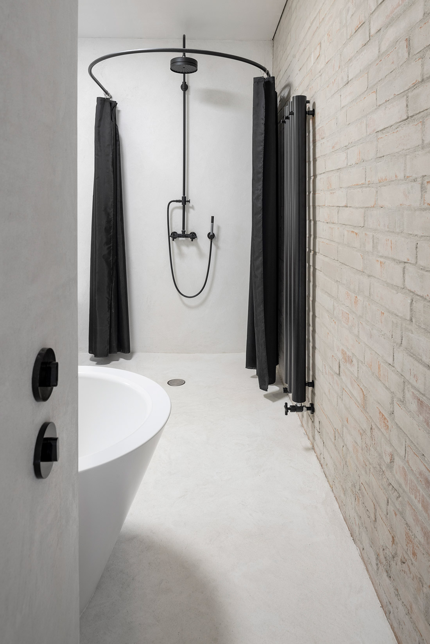
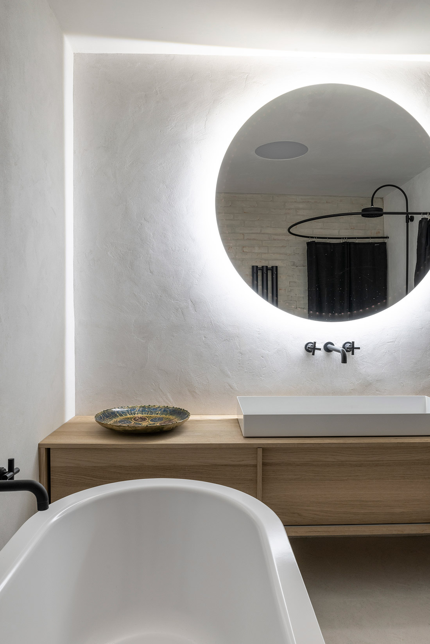
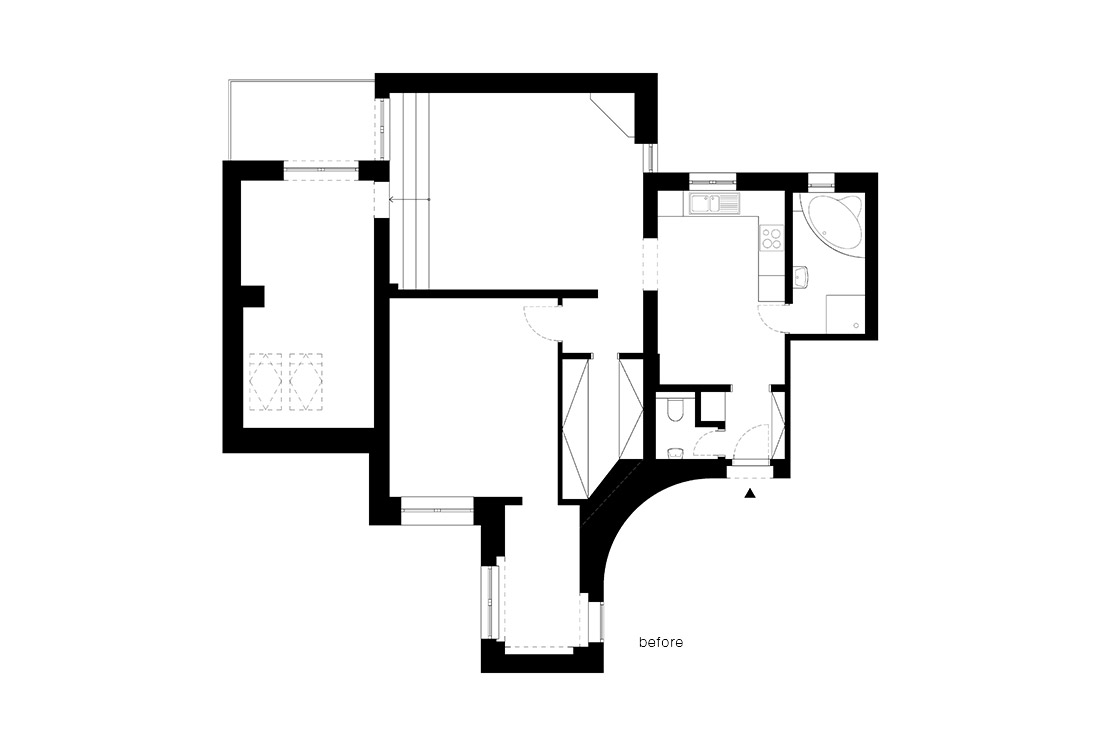
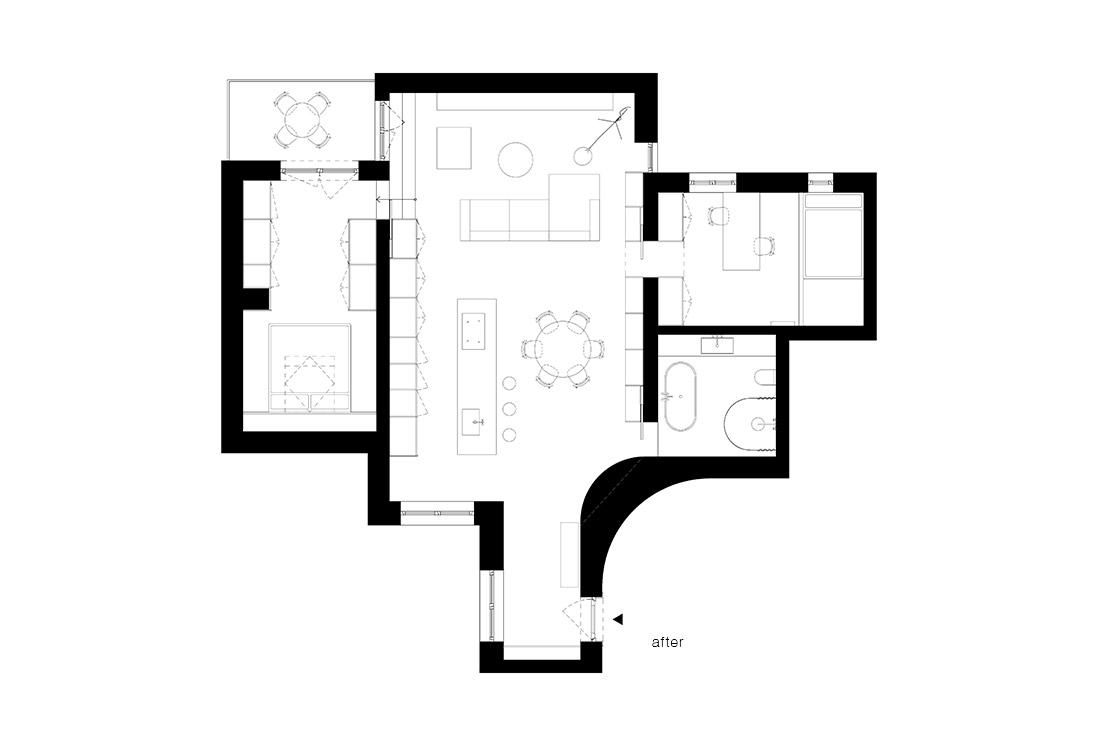
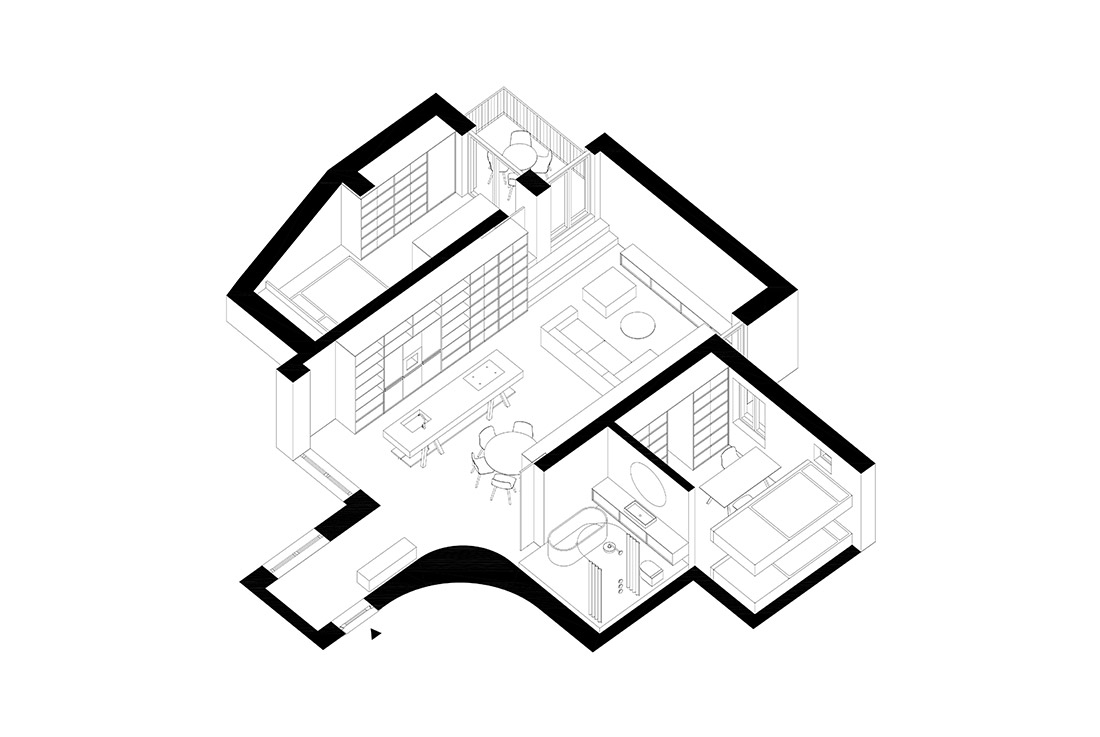


Credits
Authors
Martin Skoček
Design Team
Pavol Dobšinský, Lucia Uhnáková
Photos
Matej Hakár
Year of completion
2018
Location
Bratislava, Slovakia
Gross Built Area
100 m2 + 7 m2 terrace
Project Partners
Alape, Flaminia, Zazzeri


