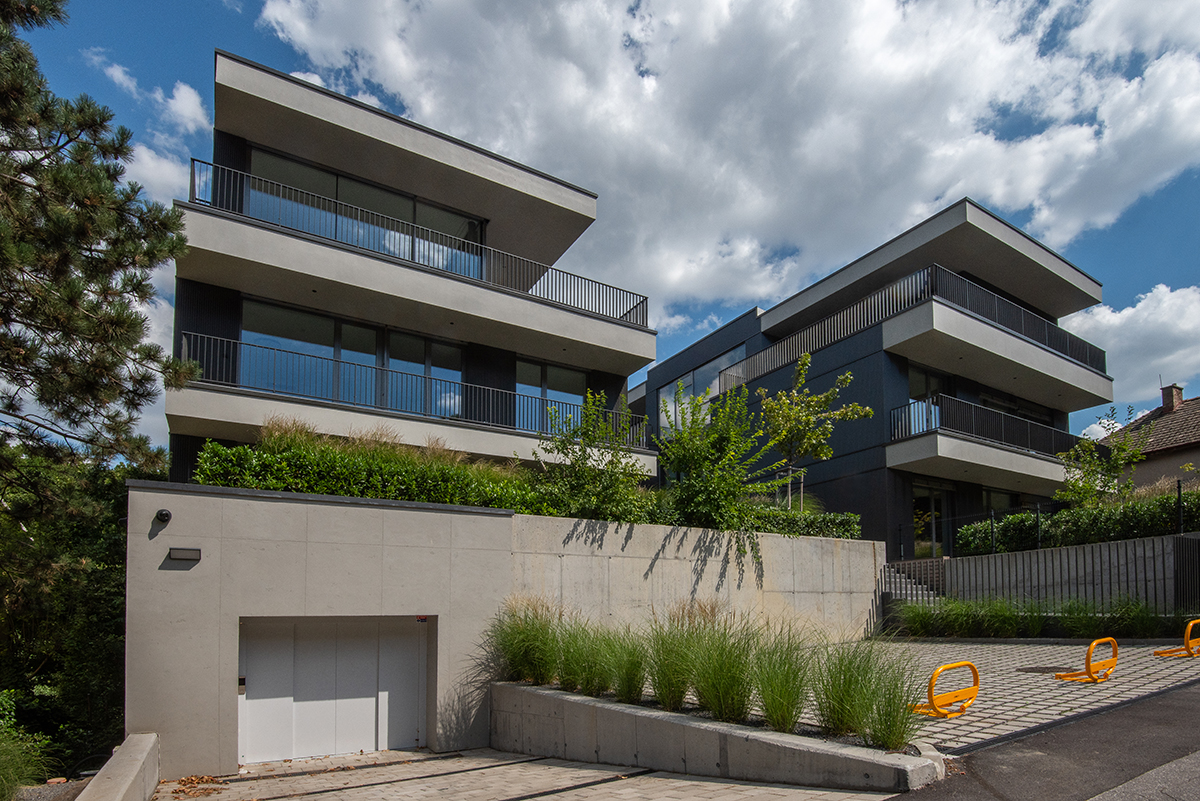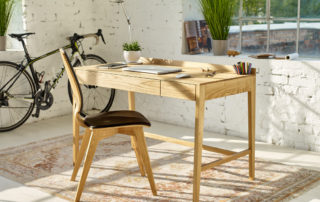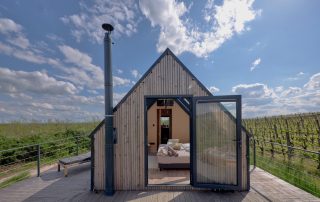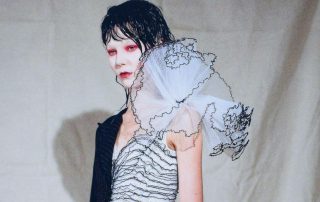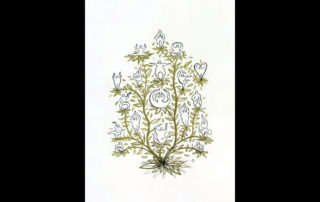The two houses near the park are adjacent to the local but still quite busy street and a silent forest is neighboring them from the other side. The houses are located in a loose street development of detached family houses. The context of the surrounding development, as well as the construction conditions, allowed to distance the housing from the traffic with a green filter that was created in the front yard – in part thanks to the front garden with evergreen terrain, and secondly with a giant concrete pot and with the green roof of the underground garage. As the planted trees grow in size, both houses will be concealed in the green when observed both from the street and the park. Eliminating the disturbance and distancing as much as possible from what’s happening in the street has been a priority that has been taken care of with the elevation of the ground floor above the sidewalk level. From the street, only two underground floors containing garages accessible by a car lift and a two-floor business space oriented into the park are visible. There are five apartments in total on above-ground floors with diverse layouts available. Spacious terraces or comfortable balconies of the apartments are oriented towards the park. The ambiance of the flush green park is translated not only into the interiors but also into the business spaces through a large window and a terrain terrace.
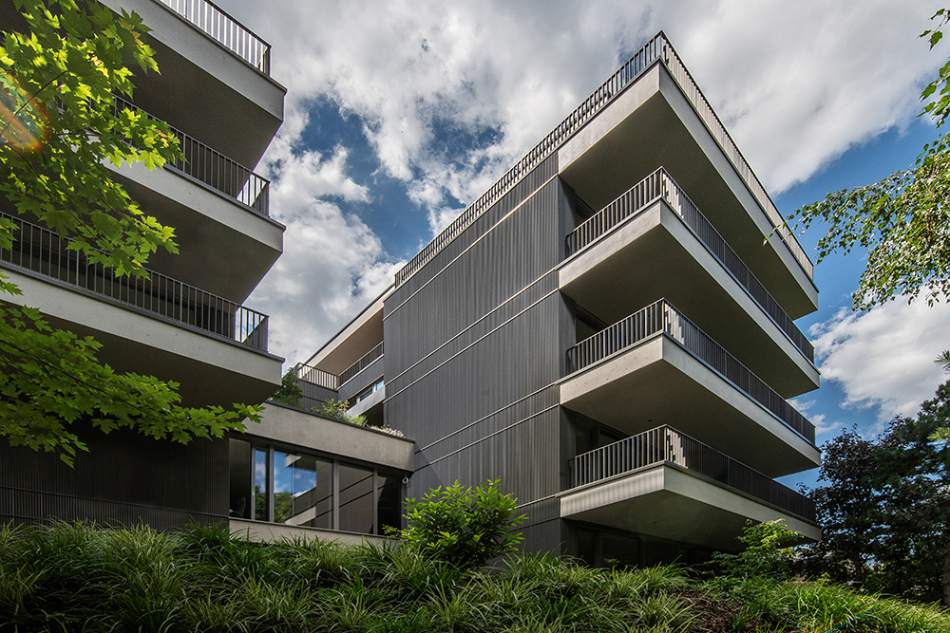
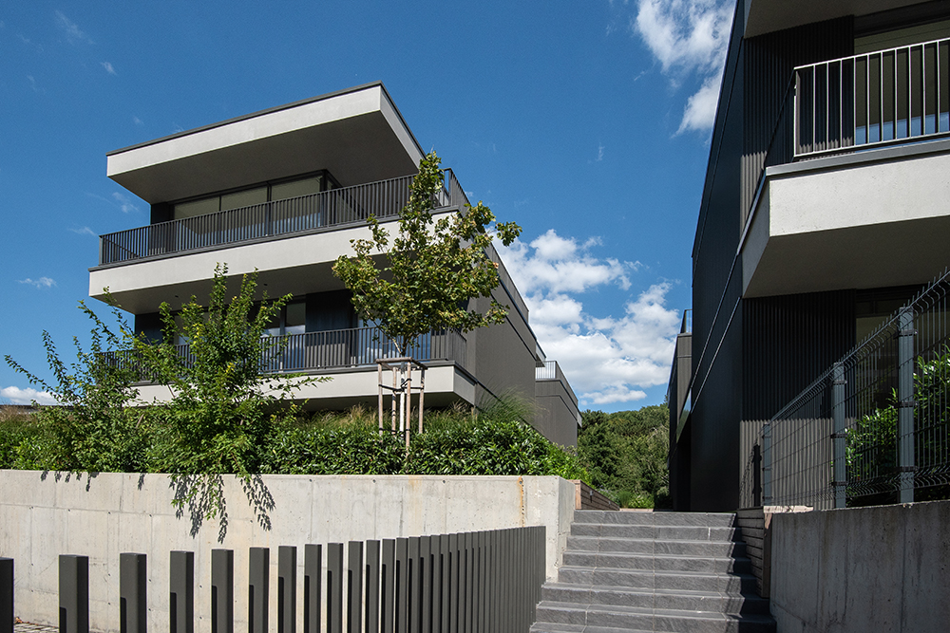
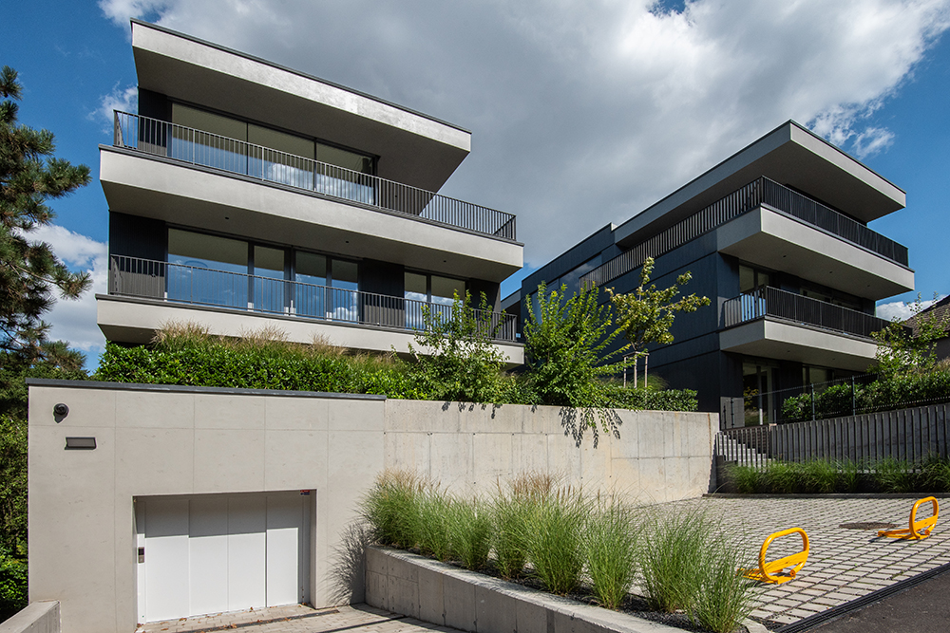
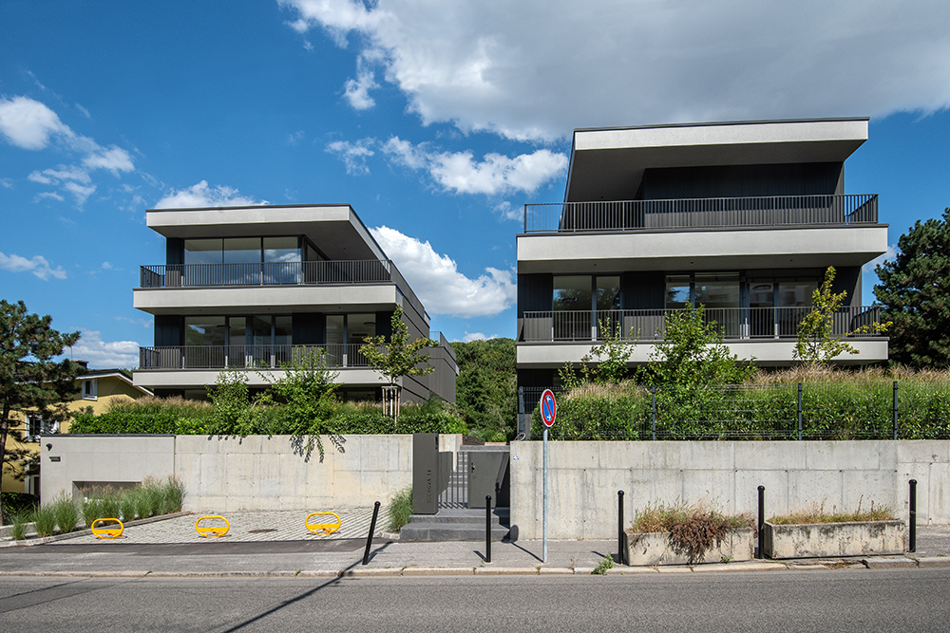
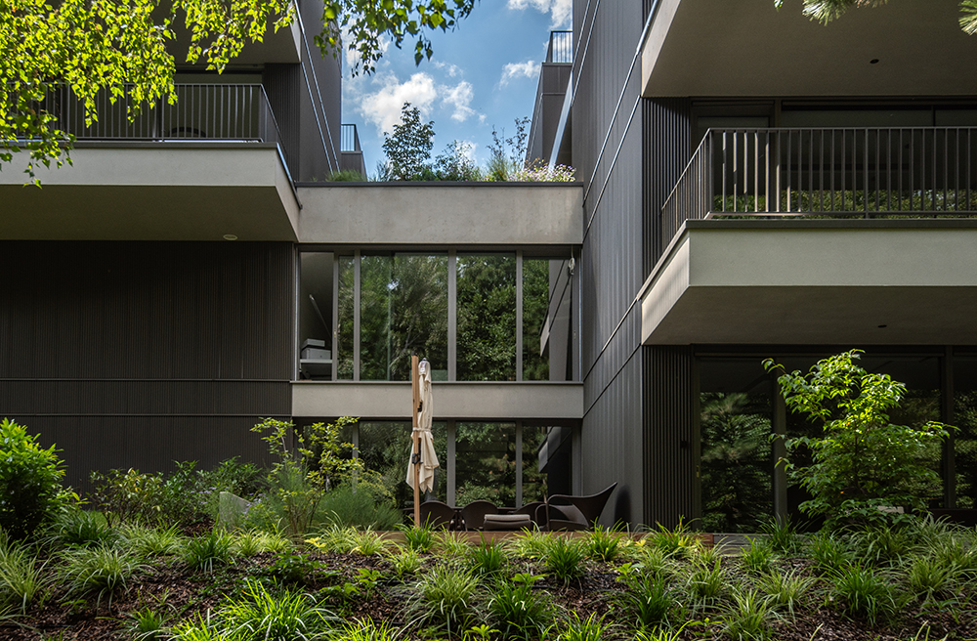
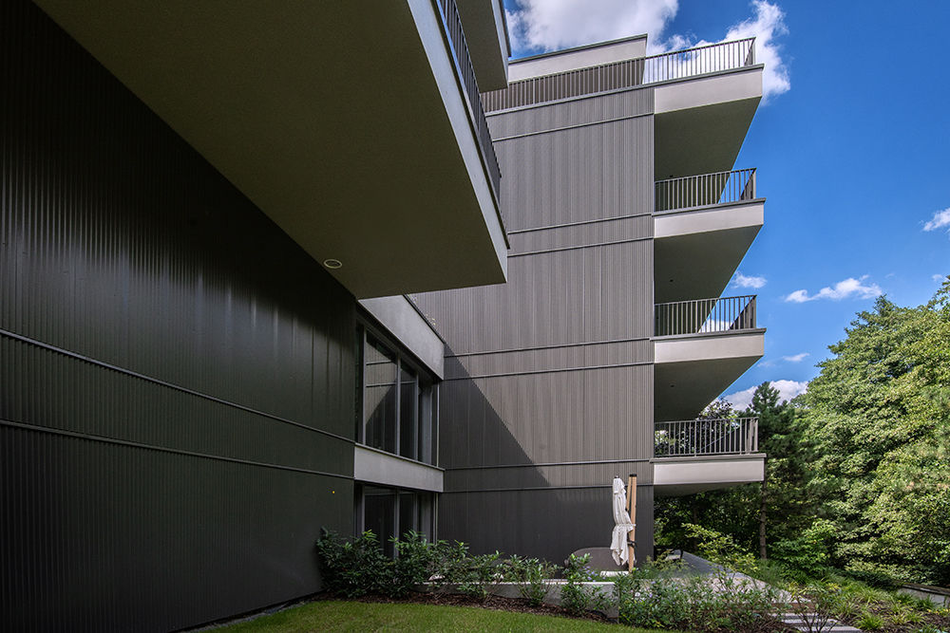

Credits
Architecture
KFA; Norbert Šmondrk, Eugen Kullman
Client
Private
Year of completion
2022
Location
Bratislava, Slovakia
Total area
1.765 m2
Site area
1.344 m2
Photos
Soňa Sadloňová



