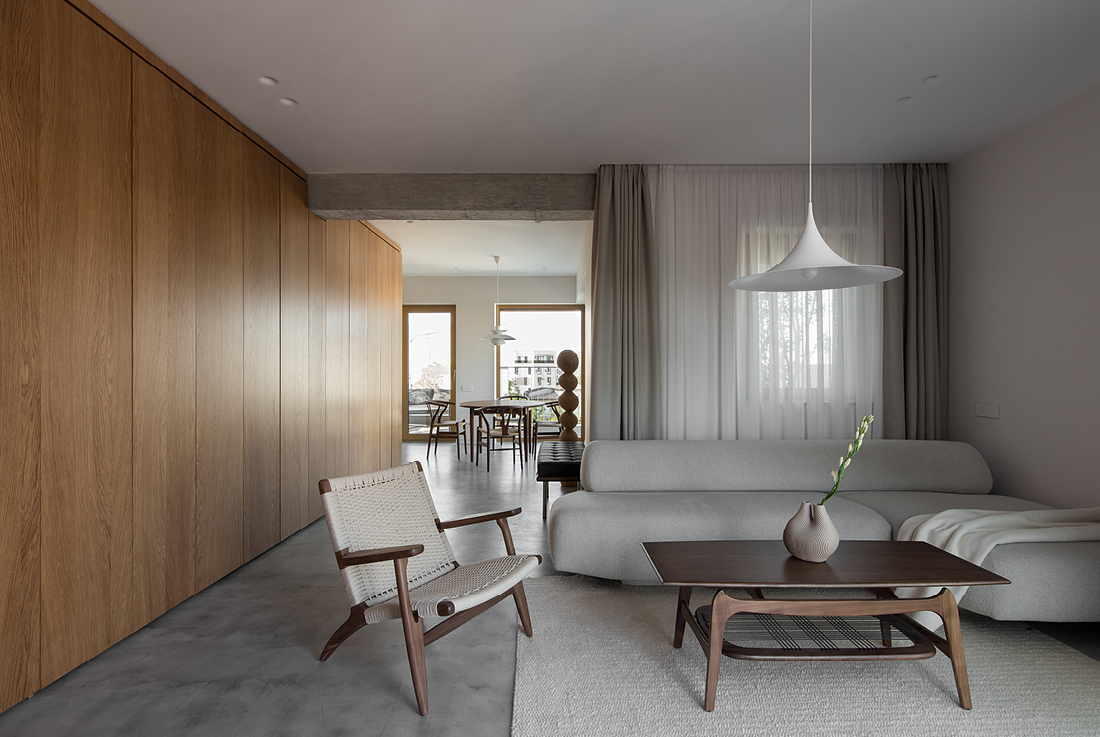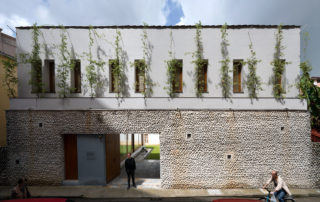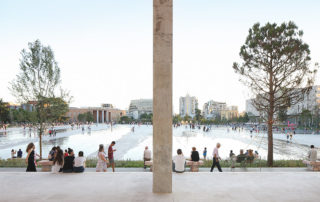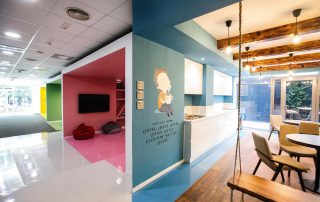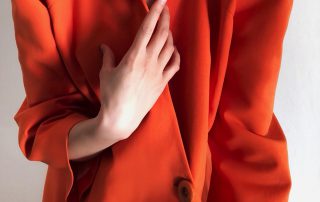This project involves Apartment 7, a duplex occupying the top two floors and terrace of a newly constructed 4-story building in central Bucharest. The design prioritizes natural light, utilizing white surfaces and microcement flooring throughout to enhance brightness and cleanliness.
Architect-designed fixed furniture seamlessly integrates with storage and utility systems, maximizing the apartment’s 2,9-meter ceiling height. Marble elements add a touch of modernist elegance, while terrace furniture is strategically placed for year-round versatility, catering to various needs and seasons. The architect-client’s focus on simplicity and functionality shines through, creating an aesthetically pleasing space with minimal yet impactful details.
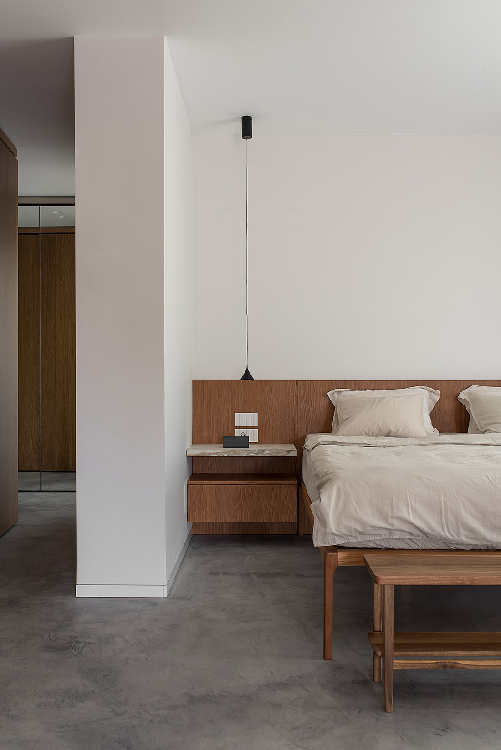
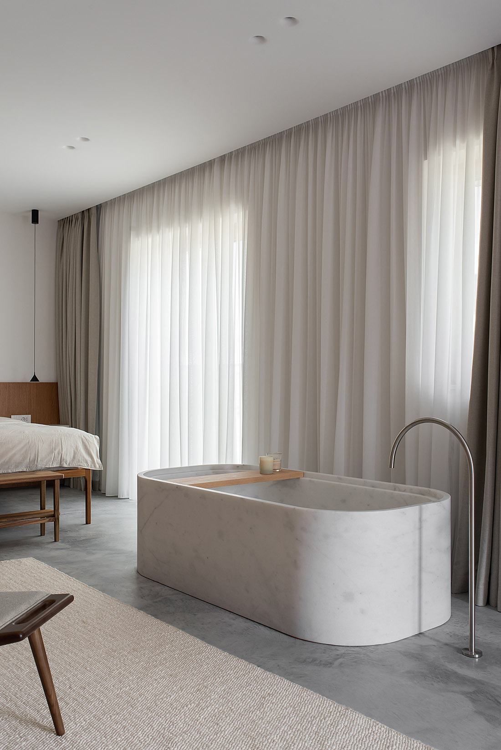
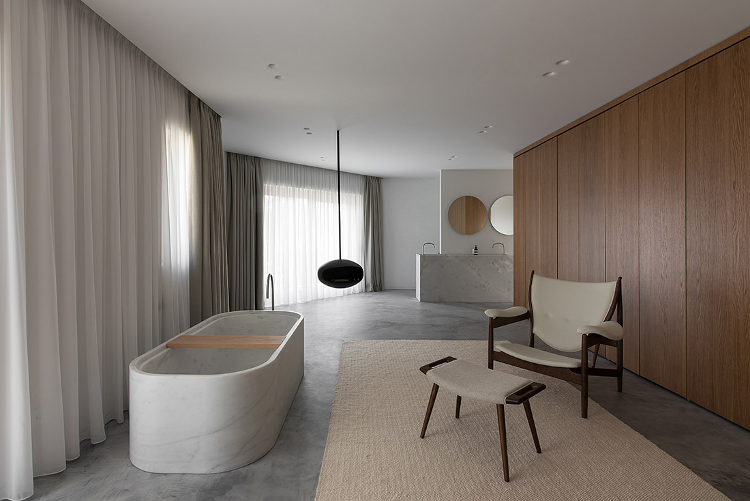
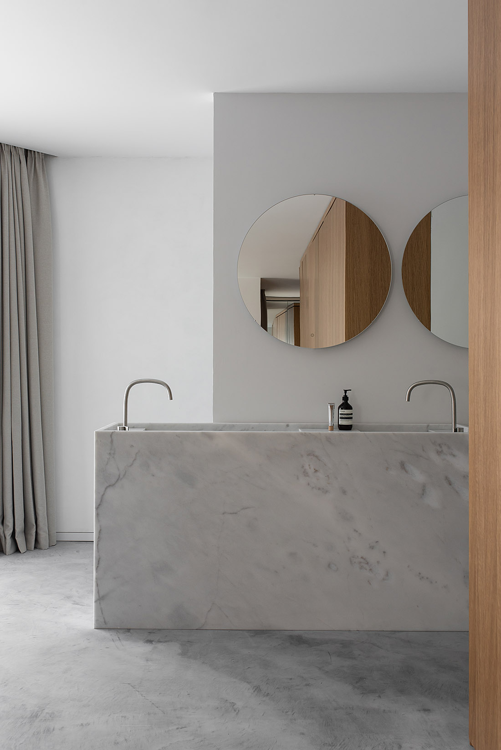
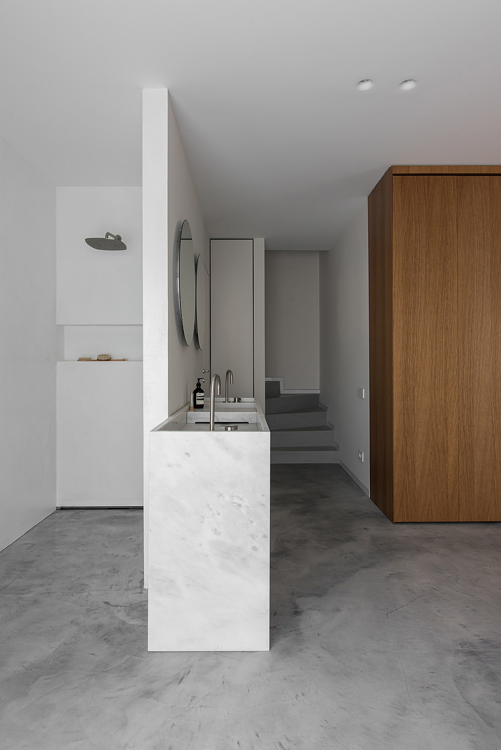
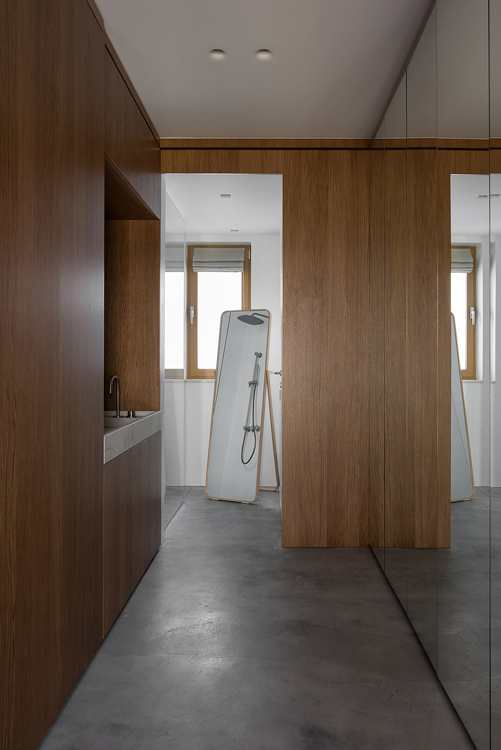
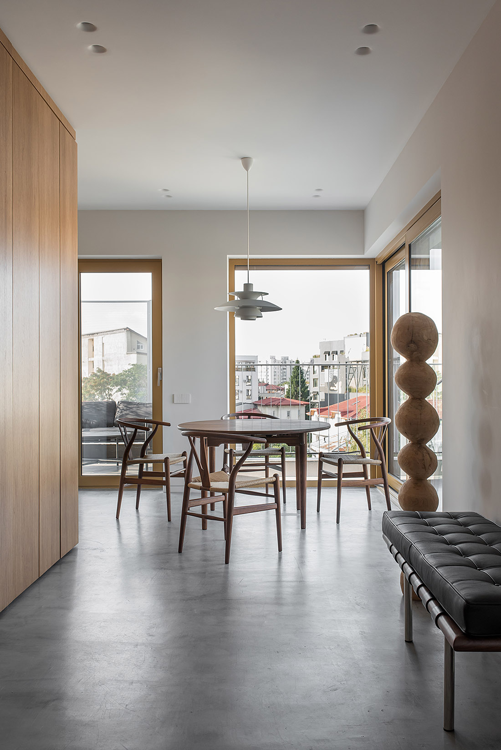
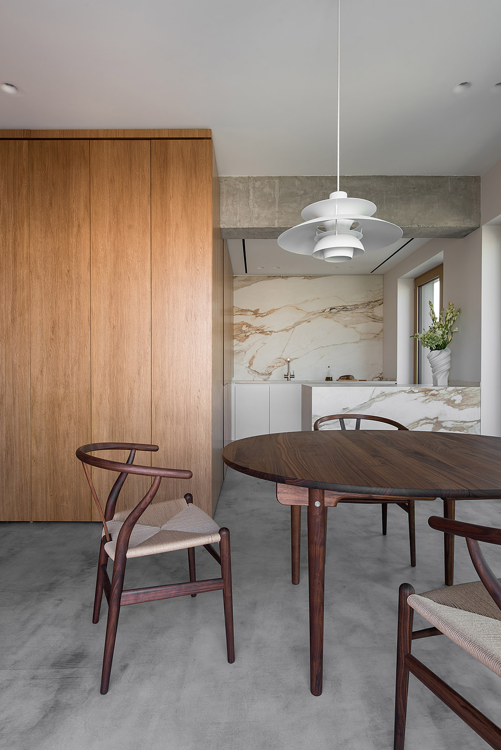
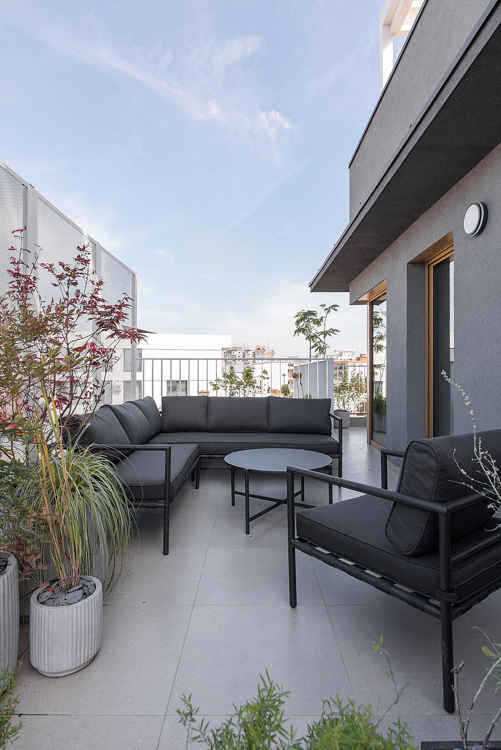
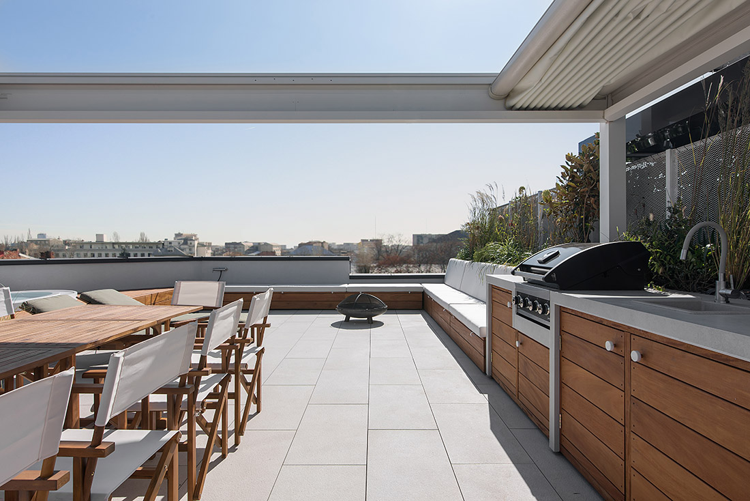
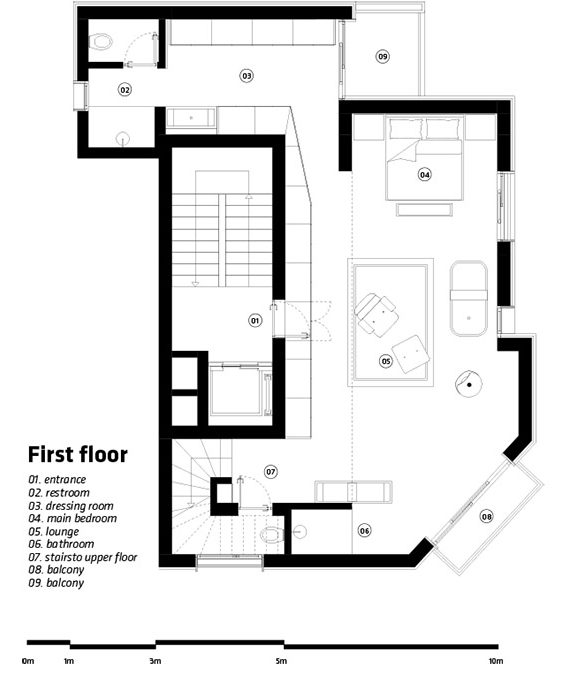
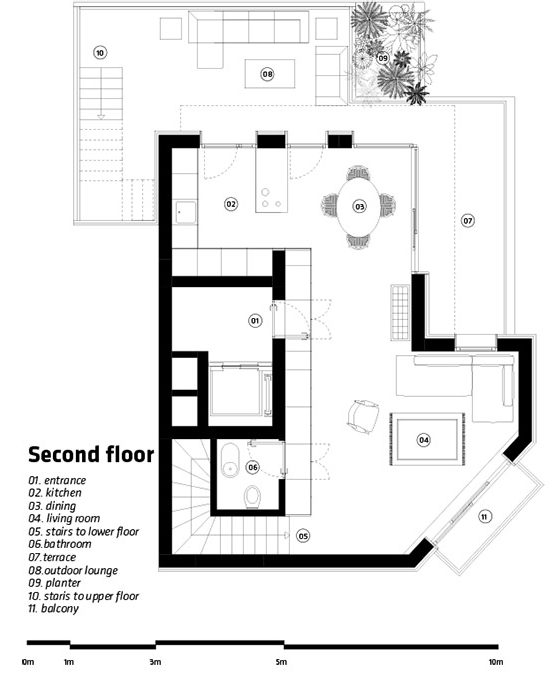
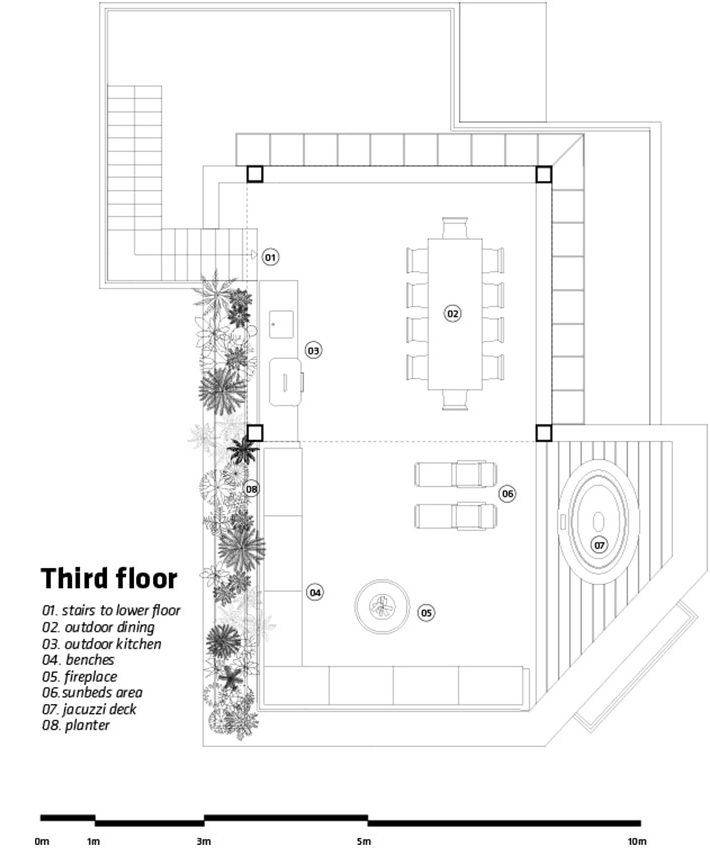

Credits
Interior
Laboratorul de Arhitectura; Cristina Stroe, Lucian Racovitan
Client
Cristina Stroe and Lucian Racovitan
Year of completion
2023
Location
Bucharest, Romania
Total area
130 m2
Photos
Kateryna Zolotukhina



