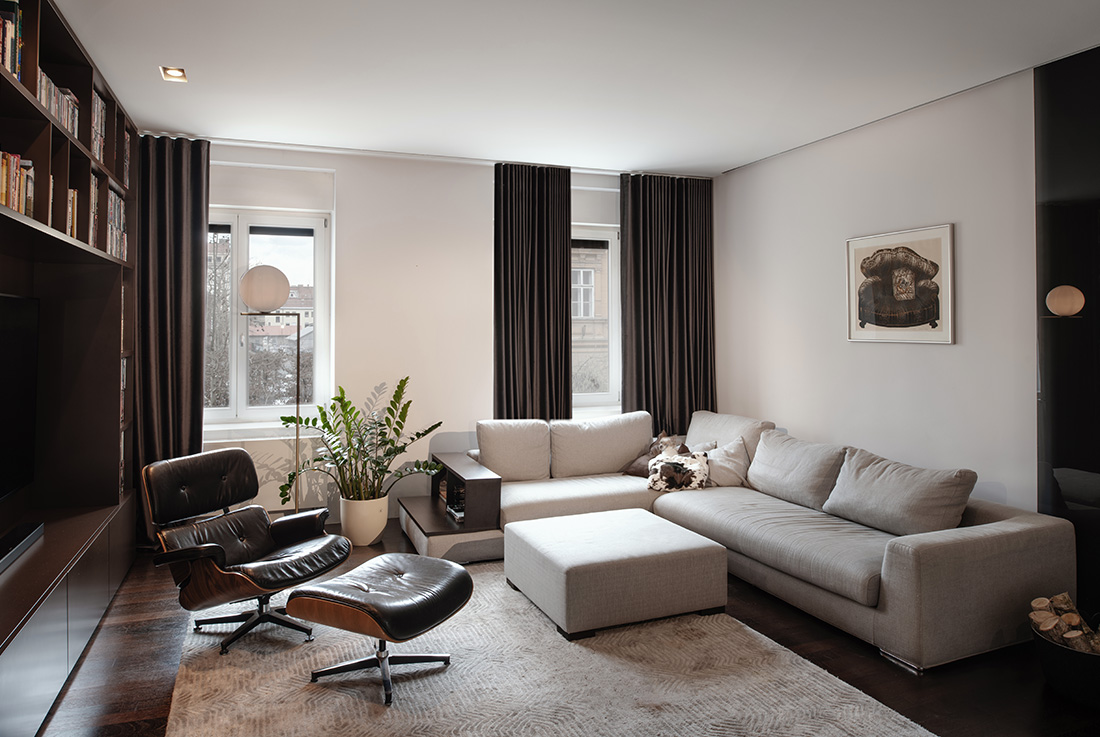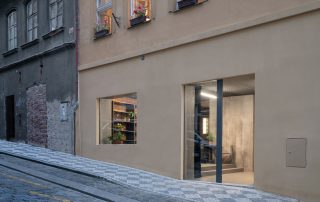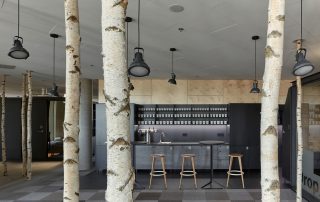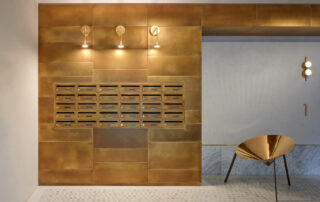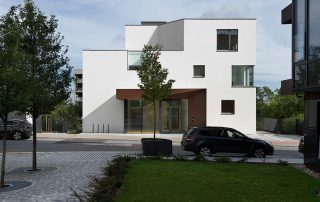The apartment is located in the Ljubljana city centre and covers an area of approximately 150 m2. The renovation of the old bourgeois apartment consisted of converting a 3.5 room apartment to a 5 room apartment with an additional bathroom. In addition to the additional rooms and bathroom, the client also wished to upgrade the existing interior to be a contemporary and elegant home.
The main visual image of the apartment was based on the existing dark wenge timber flooring and a few pieces of furniture that the client brought from their previous home. Most of the joinery was bespoke design as the concept was that the built-in furniture acts as walls and they adapt to the apartment layout leaving the selected pieces of furniture to stand out in the interior. We have used contemporary pastel colours for the walls and some pieces of furniture; while the timelessly elegant black and gold was used for accents like taps, lights and accessories.
Text provided by the authors of the project.
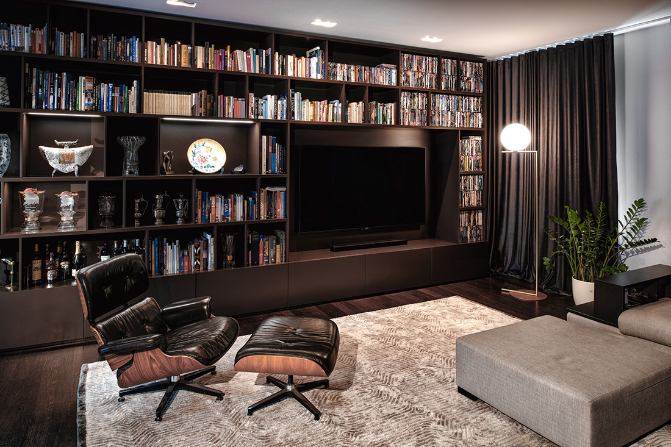
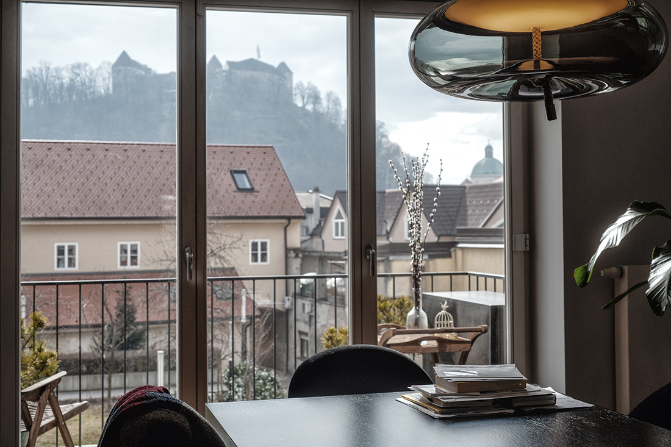
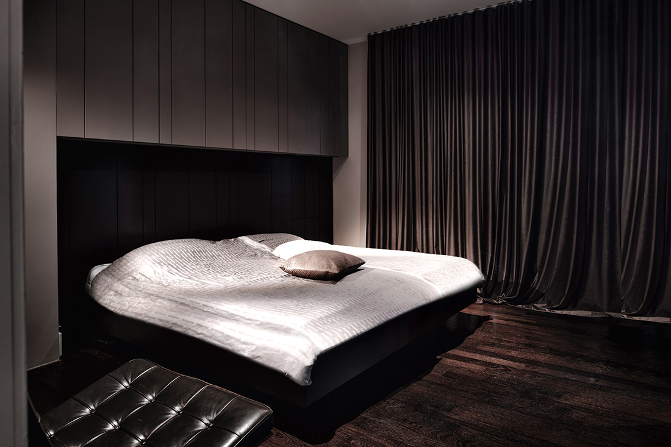
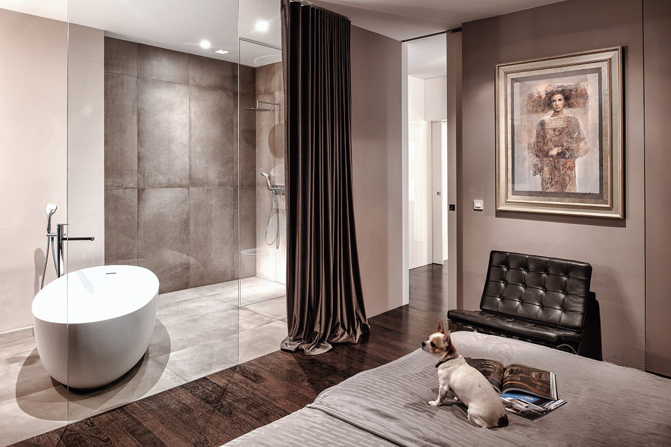
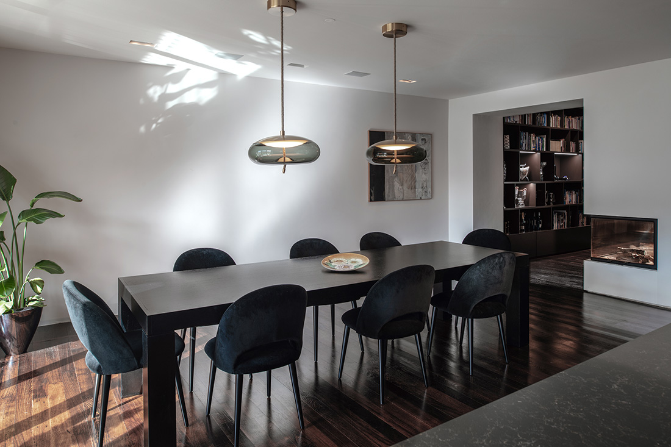
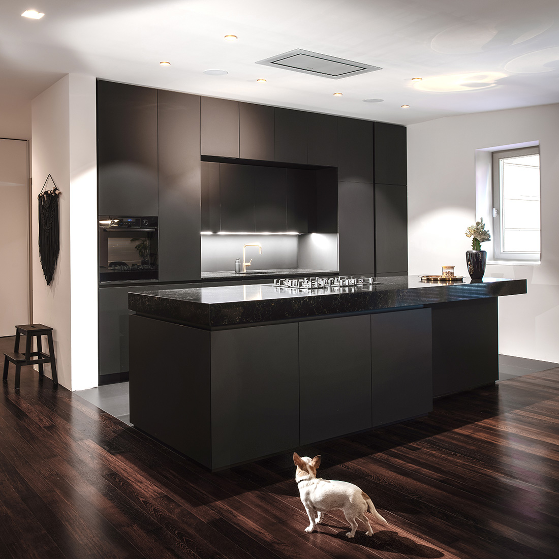
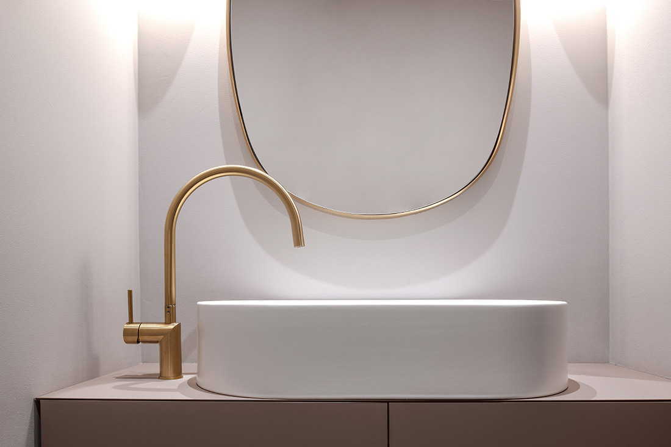
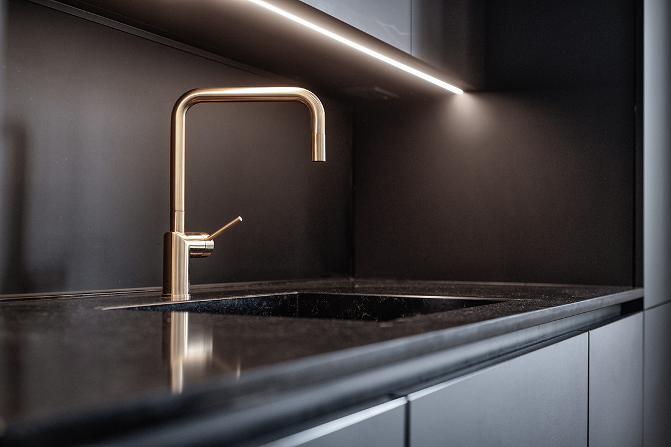
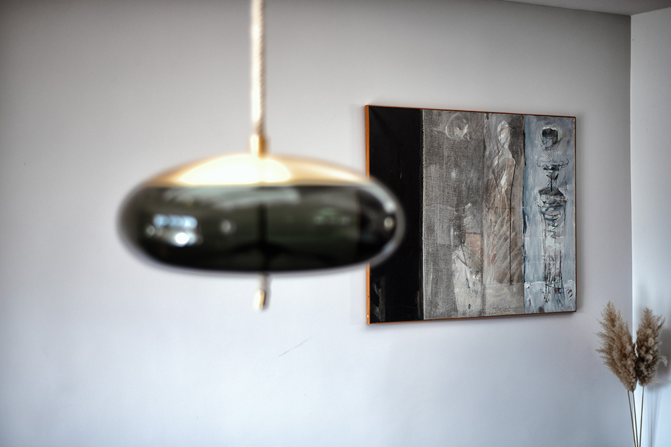
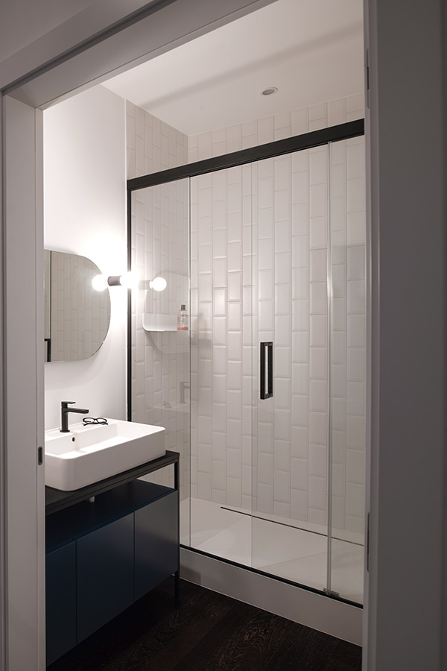
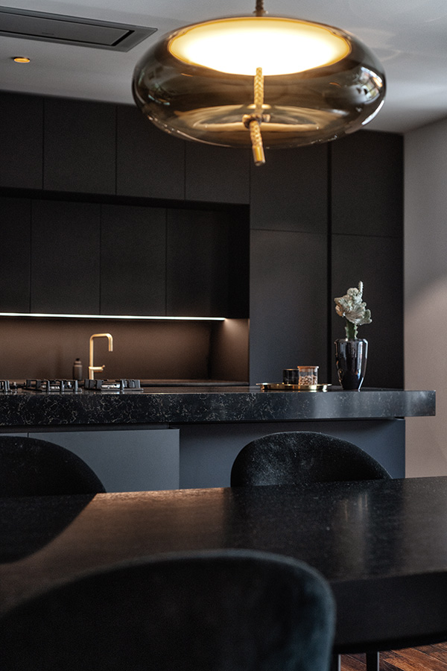
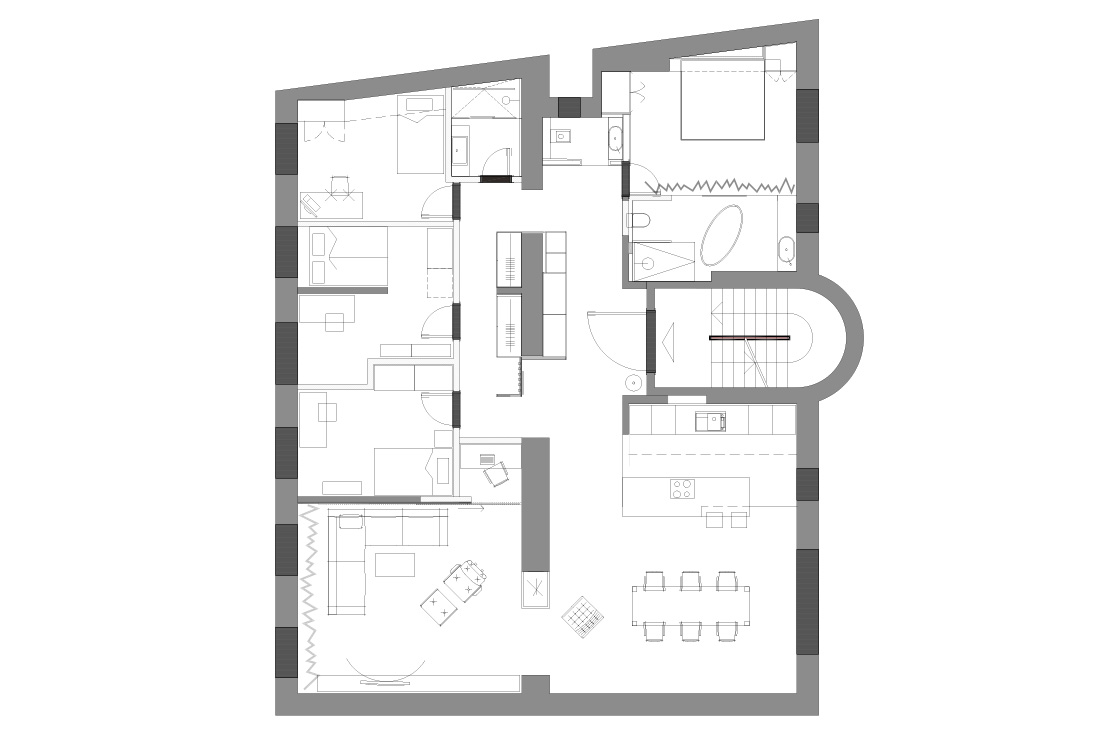
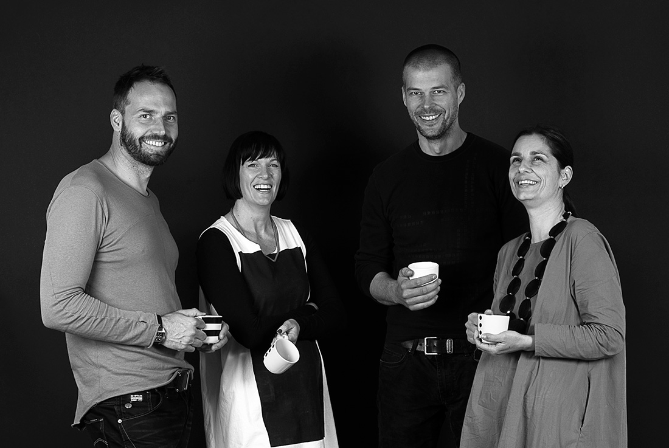

Credits
Interior
plusminus30; Barbara Debevec, Lara Melon, Jure Melon, Bernard Podboj
Year of completion
2018
Location
Ljubljana, Slovenia
Total area
175 m2
Photos
Mate Mioč
Project Partners
OK Atelier s.r.o., MALANG s.r.o.


