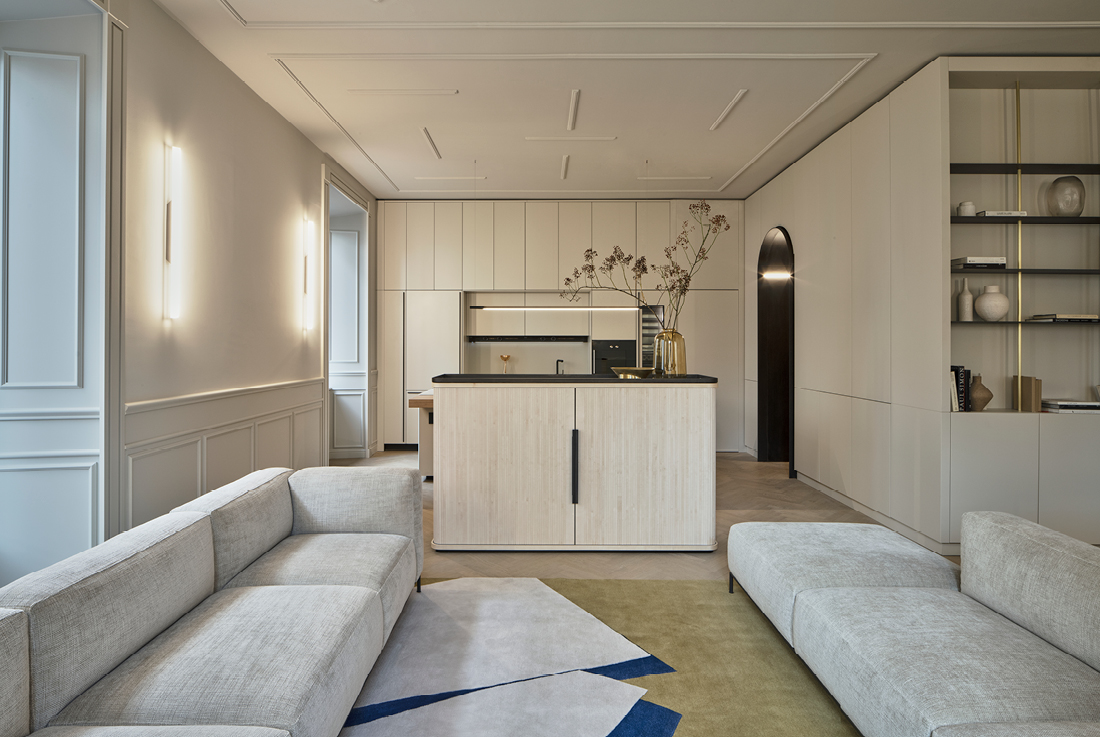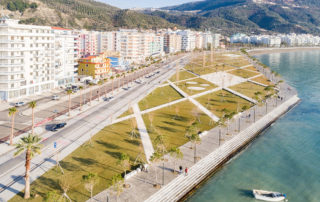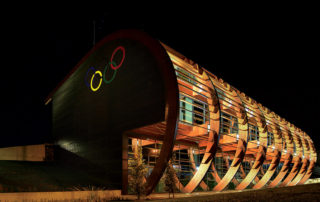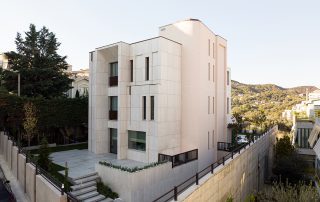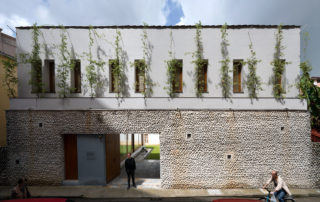Inside a building entirely renovated by Scandurra, the flat has been conceived and designed in all its parts, establishing a dialogue with the tradition of Milanese interiors and offering an updated interpretation of it. The kitchen, dining room and living room form a single, continuous environment in which the eye can wander. Tones, colours, and materials give uniformity and define an enveloping comfort; decorations and details combine to design an environment of Milanese elegance. Custom-made furniture distinguishes the different rooms and defines their character. A piece of maple furniture, with a burnished brass shelf, serves as a divider between the kitchen and the living room; its function is twofold: a bar cabinet, on the kitchen side, and a cupboard in which to store the television, on the living room side. Particular care was given to the design of the wall paneling and ceiling stuccoes in the great room. These are motifs with an arrangement that replicates geometries traceable in Milanese decorative imagery and which contribute to characterizing the flat.
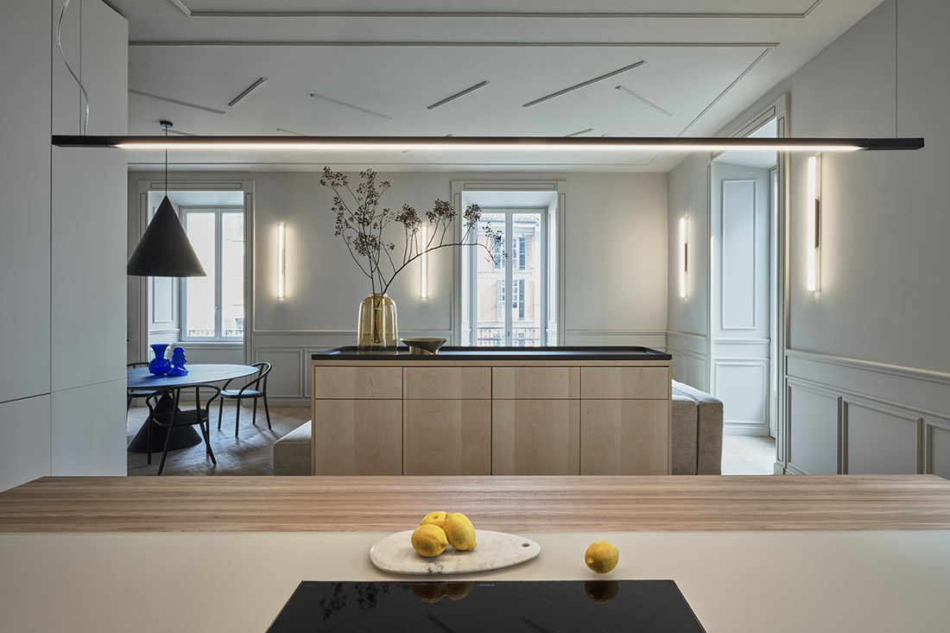
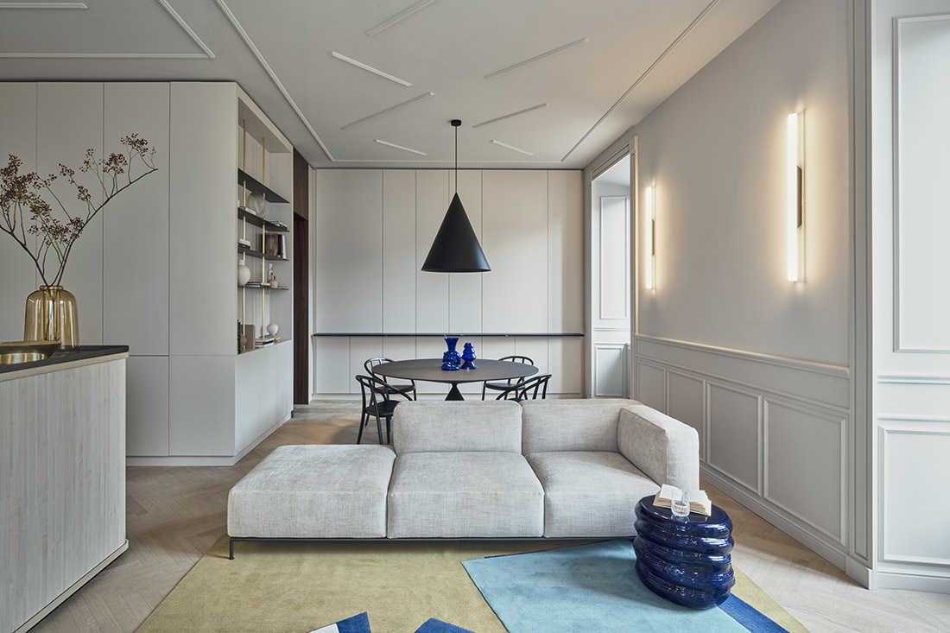
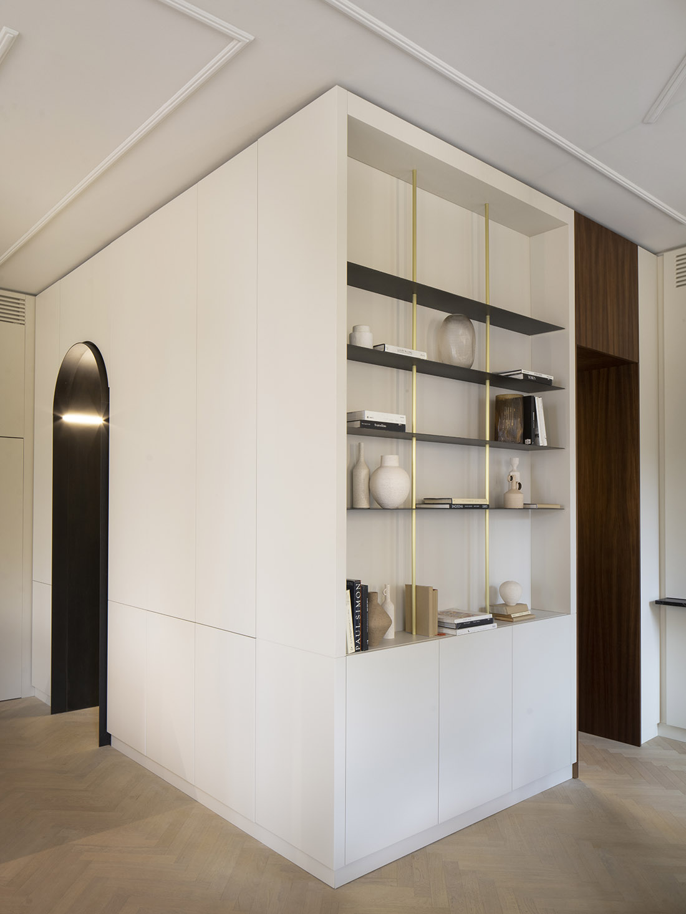
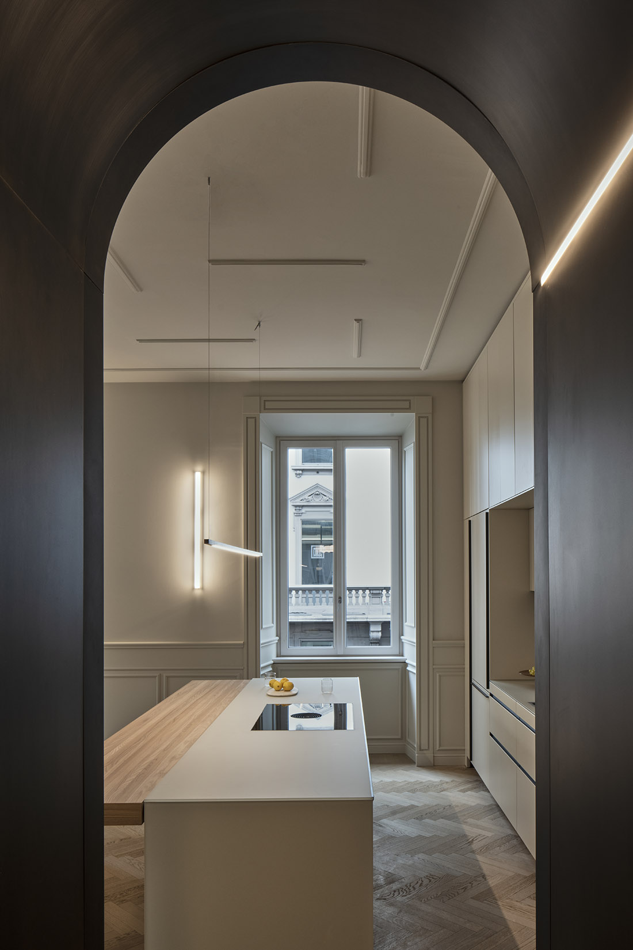
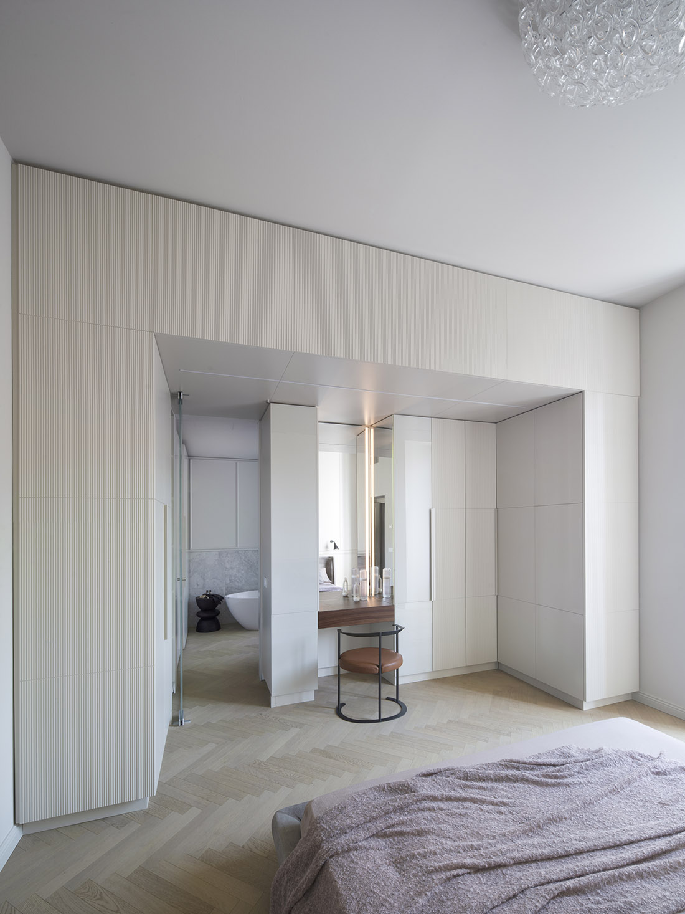
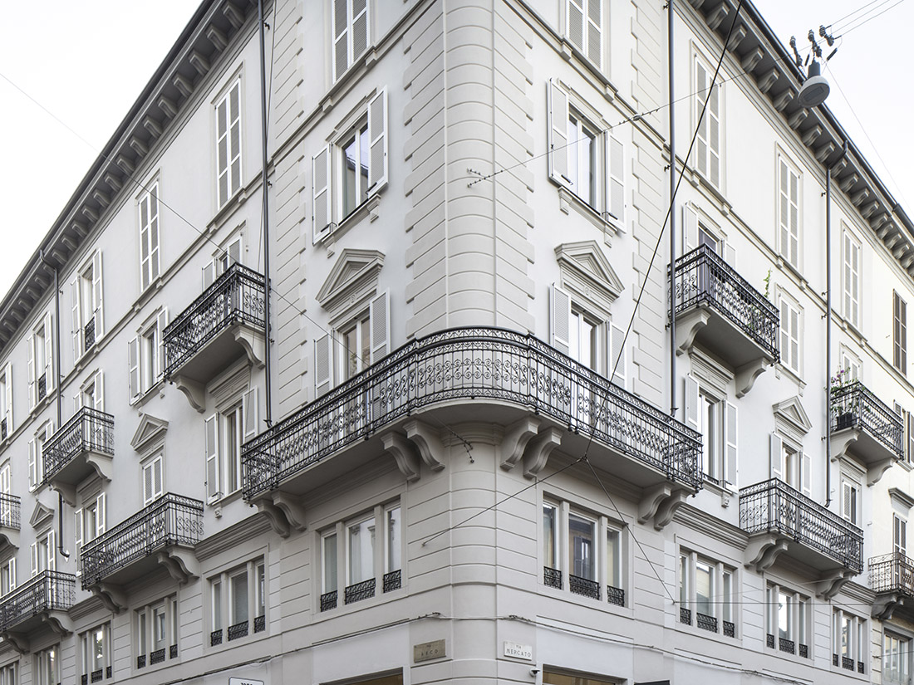

Credits
Interior
Scandurra Studio Architettura srl
Client
Private
Year of completion
2022
Location
Milan, Italy
Total area
204 m2
Photos
Filippo Romano
Project Partners
Pro Interiors Cucina, Astep, Vibia, Tom Dixon, Wastberg, Vistosi, TOOY, Nemo Lighting, Cassina, Broste Copenhagen, Hay, Desalto, Thonet, Baxter, Cassina, Azucena, Flaminia, Salvatori STYLING by Martina Sanzarello, Society Tappeto, xc, Ombra Block


