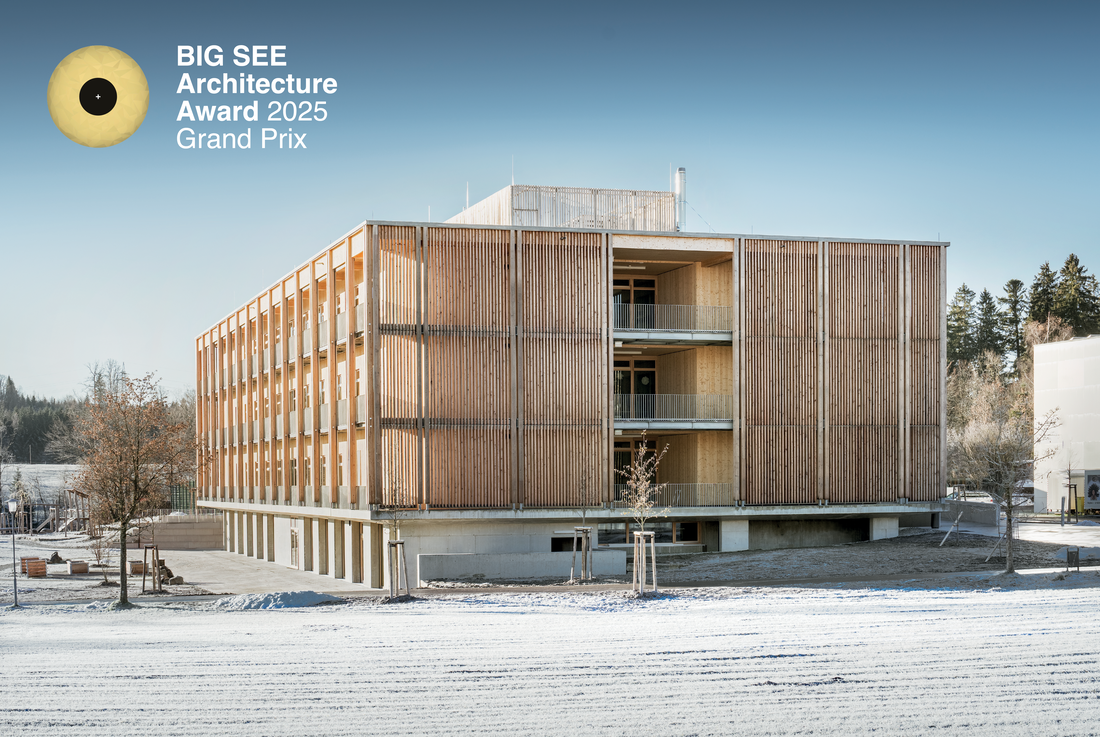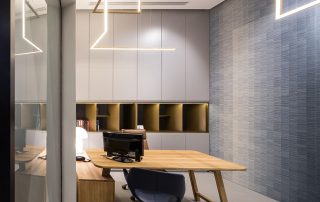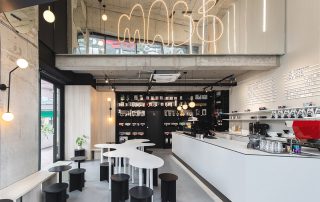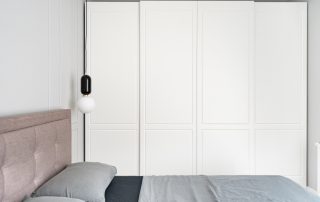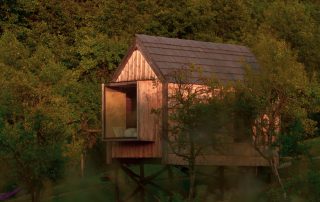Situated on the southern edge of a green corridor on the outskirts of Lindenberg, the new special education school thoughtfully integrates into its surroundings. The building’s layout aligns with existing site geometries, effectively completing the currently open eastern edge of the school campus.
While the structure emphasizes compactness for efficiency, generous spaces are dedicated to arrival, interaction, and communication. Atriums at both ends of the building, along with a large skylight above the central staircase, ensure ample natural daylight throughout the interior.
Constructed primarily in timber, the building benefits from a high level of prefabrication, which allows for rapid and sustainable construction. The timber volume rests atop a solid basement foundation, elevating the ground floor slightly above the surrounding terrain.
A continuous canopy wraps the façade, articulating its form while providing a soft transition between interior and exterior spaces. The result is a welcoming, energy-efficient educational environment that blends functionality, warmth, and architectural clarity.
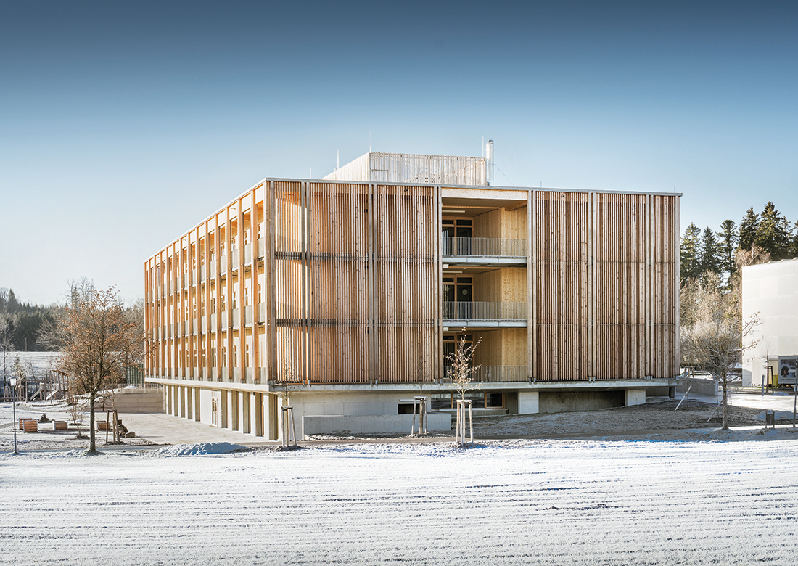
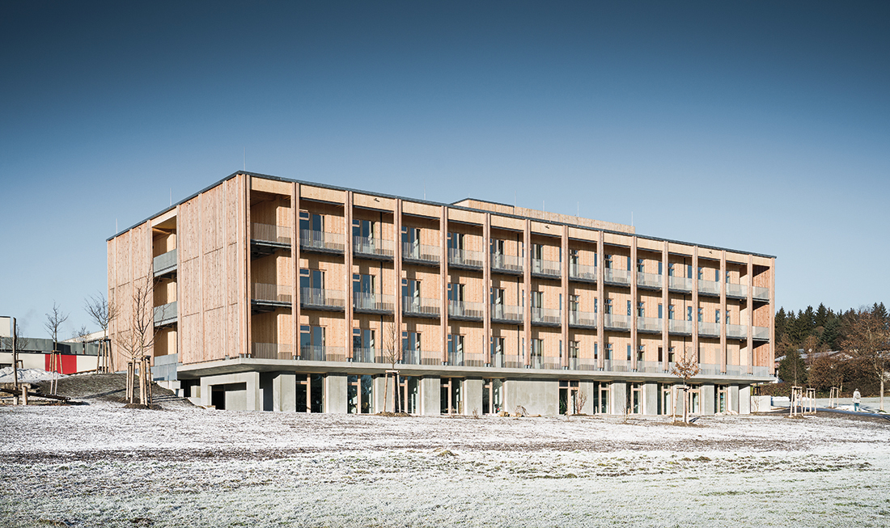
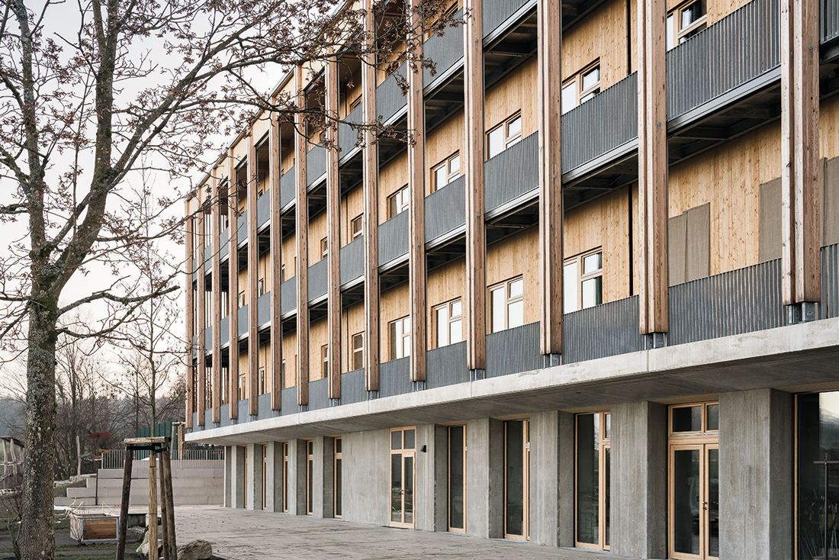
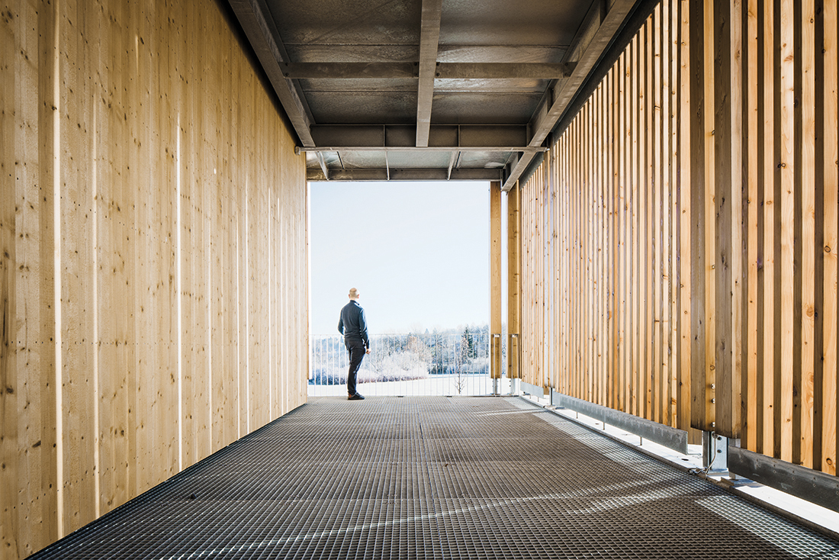
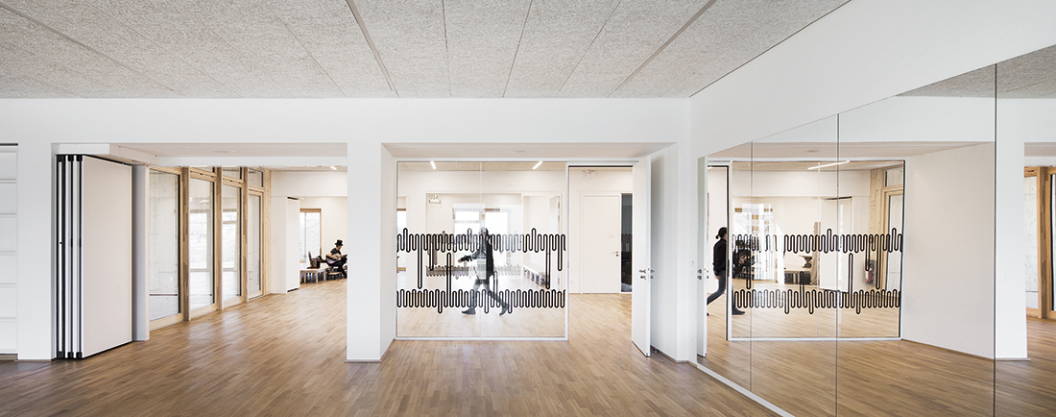
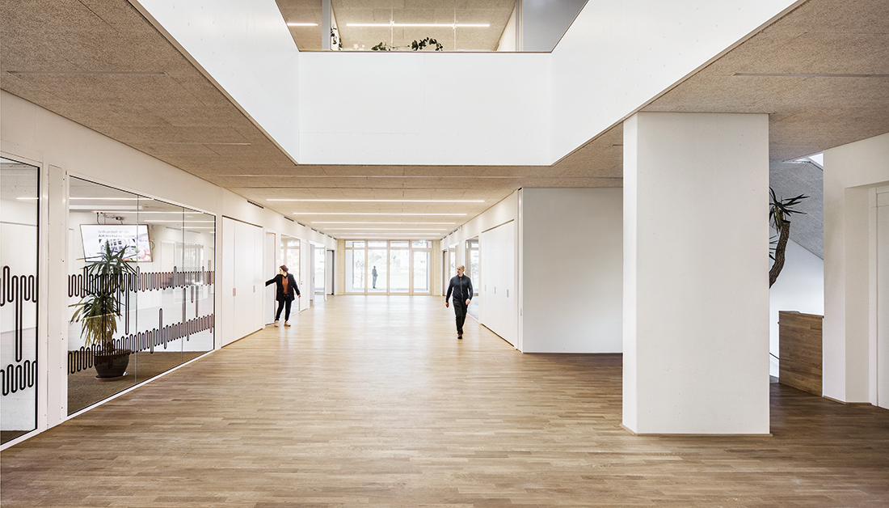
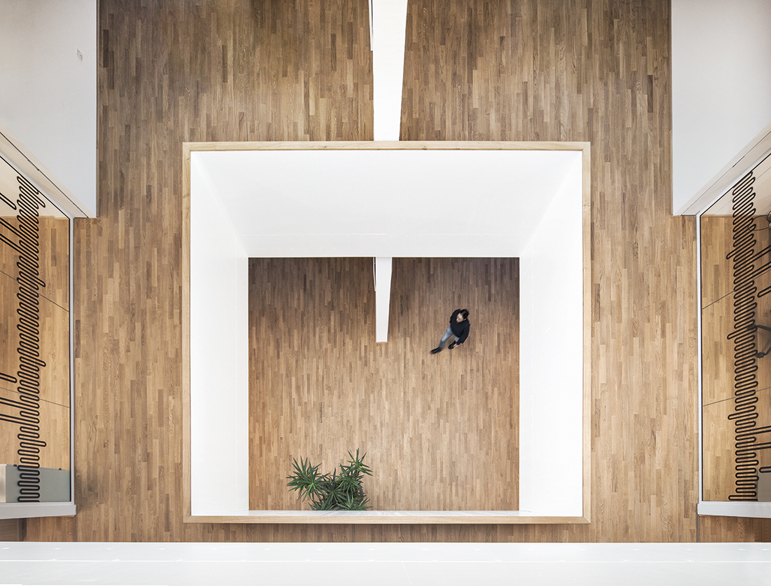
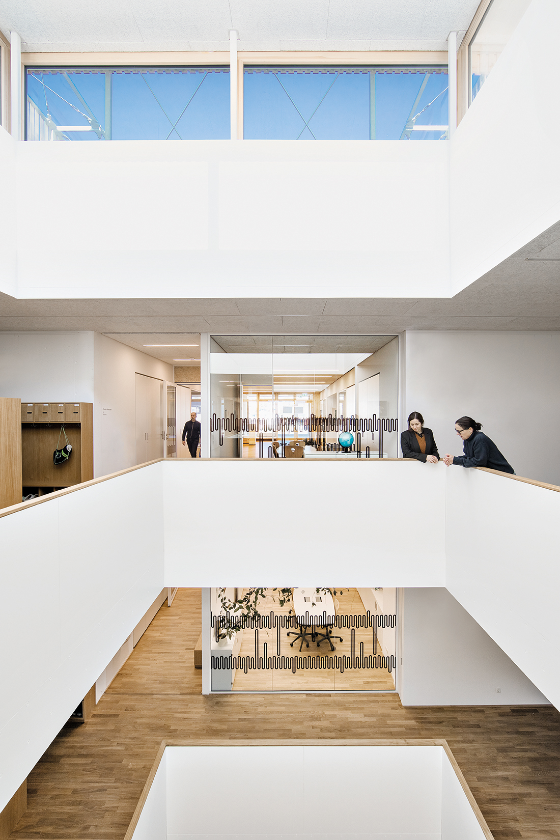

Credits
Architecture
Baumschlager Hutter Partners; Carlo Baumschlager
Client
Landkreis Lindau
Year of completion
2024
Location
Lindenberg, Germany
Total area
2.883 m2
Site area
26.788 m2
Photos
Albrecht Imanuel Schnabel
Project Partners
gbd BM GmbH; Simone Döring


