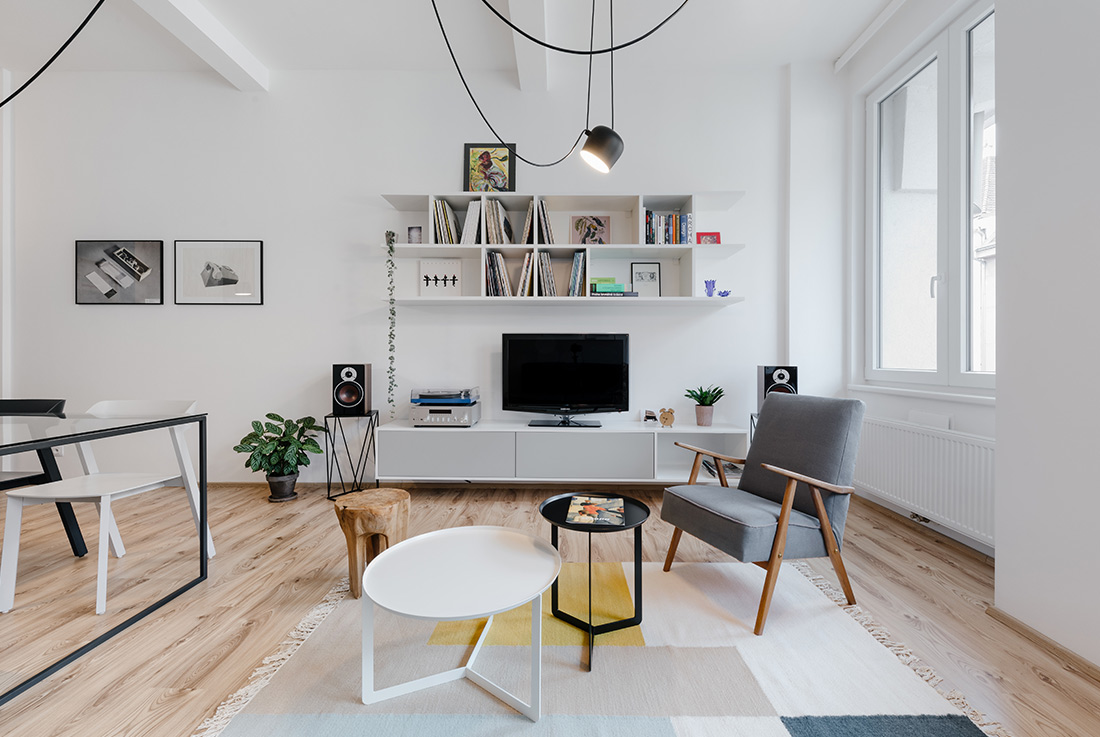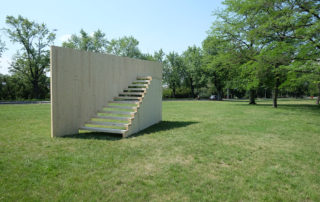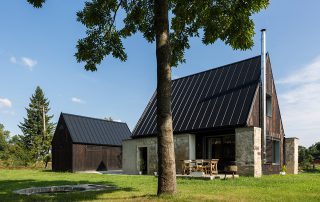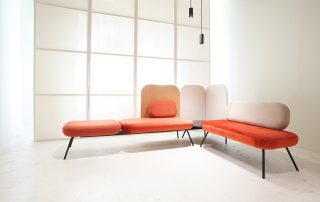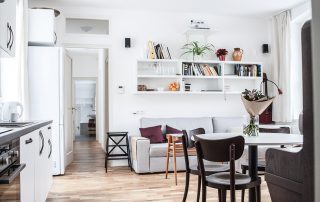A project, fine-tuned from the first rough floor plan sketches right through to home textiles and wall arrangements, is a rare thing. In this case, the client was in line with this type of co-operation. What is more, he has a big sense of design and good attention to detail. The apartment in question is situated in the renovated building of the former Regula factory where the high ceilings and exposed beams create an industrial atmosphere.
The centrepiece is created by a kitchen island which encloses the central support pillar and can be used as an extra kitchen counter space or as a bar counter for entertaining a greater number of guests seated on barstools. Storage space is provided by a mobile cabinet. The kitchen island is connected to a glass dining table featuring a light steel support structure. The private area behind the bookcase/wardrobe partition accommodates a double bed and a working corner behind an anthracite and white storage shelf cabinet.
The custom-made furniture features light colours contrasted by anthracite decor and black steel elements such as the double bed with its bedside tables or the legs of the dining table.
What makes this project one-of-a-kind?
An outstanding cooperation with the client and his trust in the project, an open airy industrial space separated only by individual segments of furniture, the client´s sense of design, art and attention to detail.
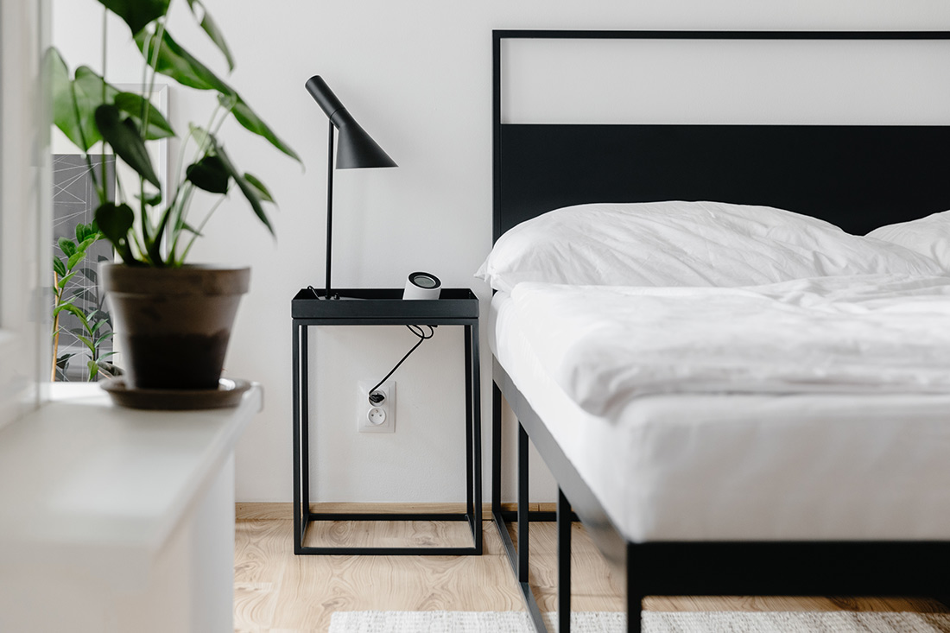
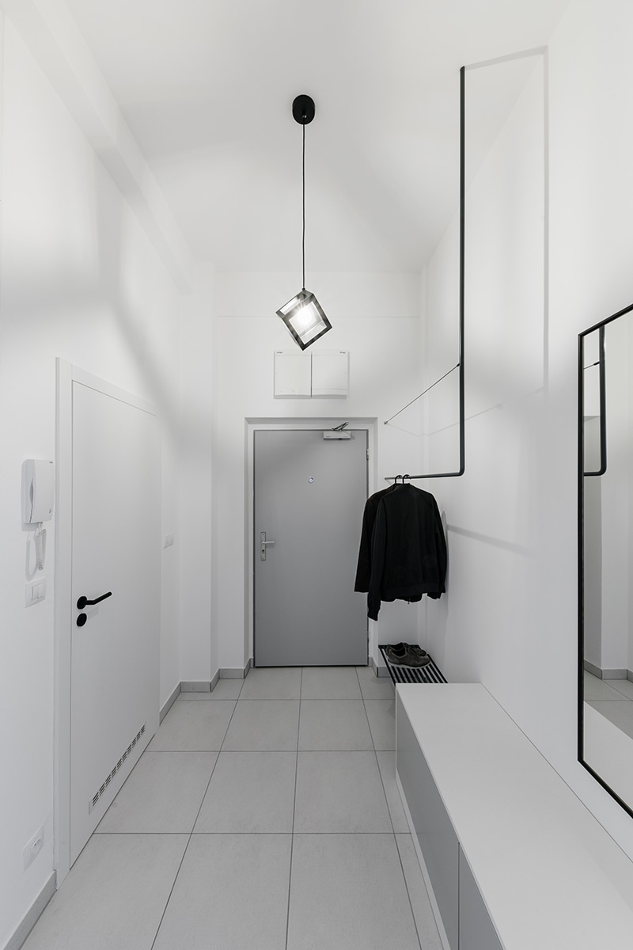
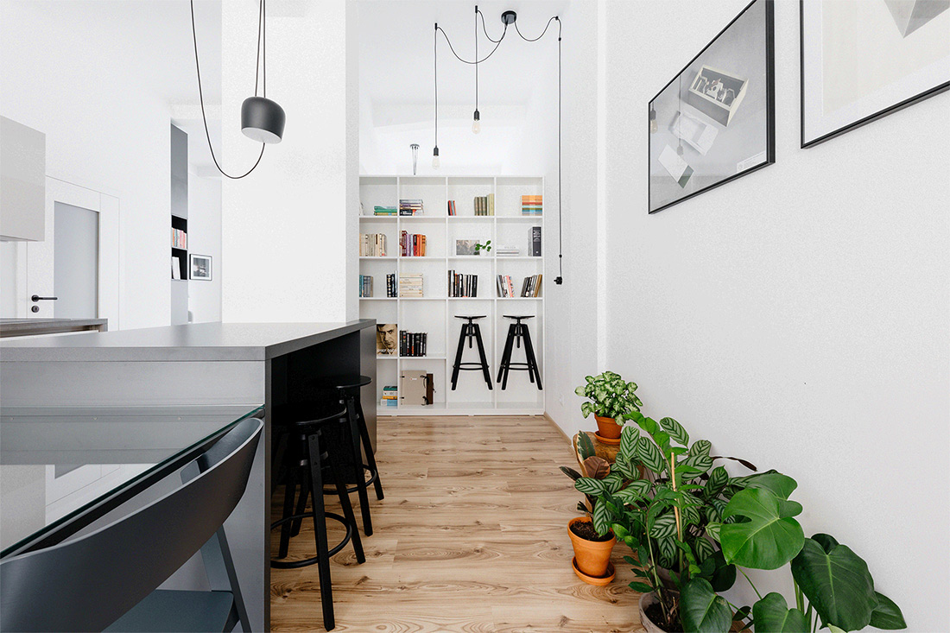
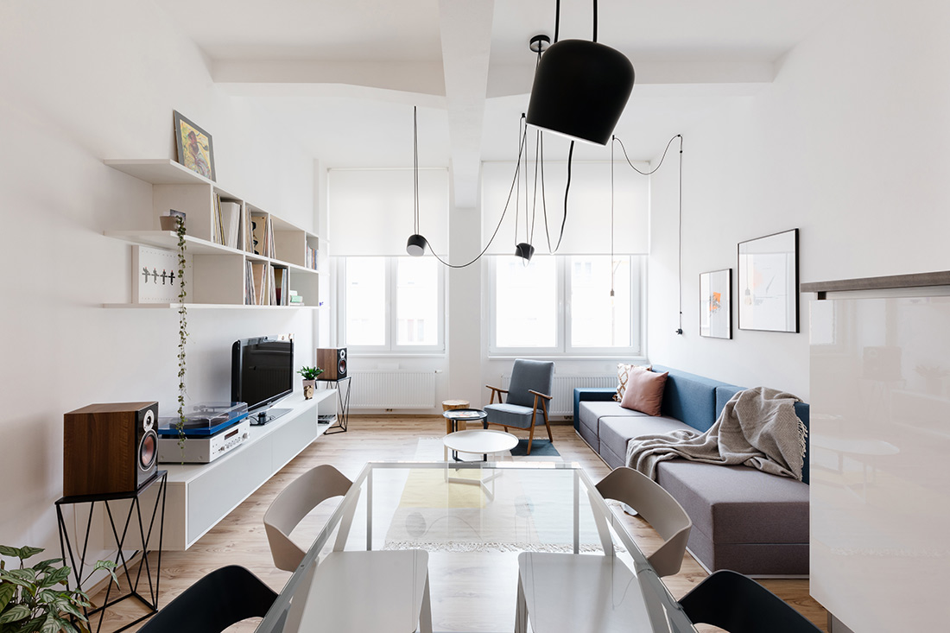
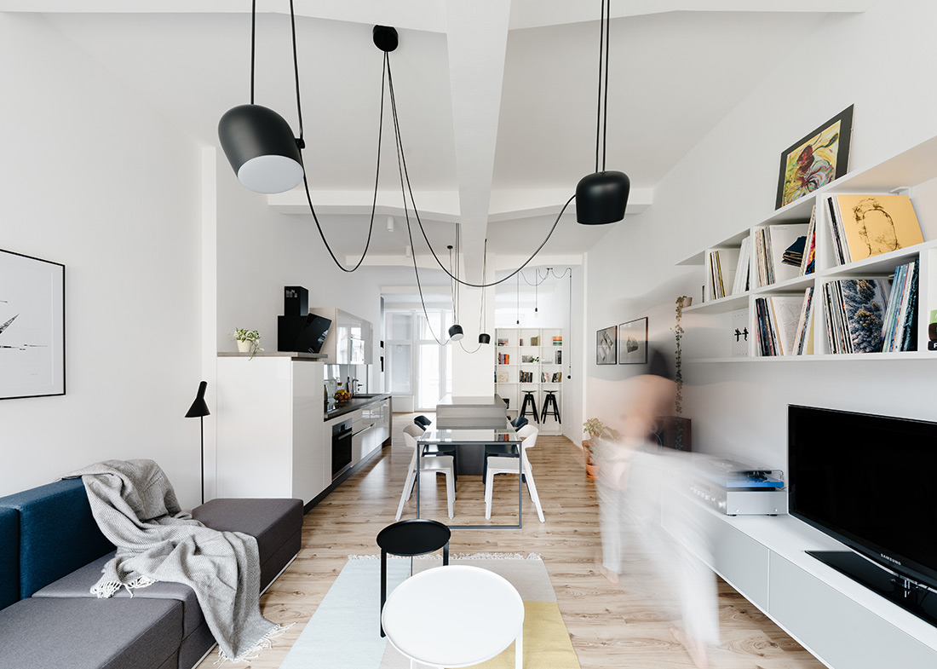
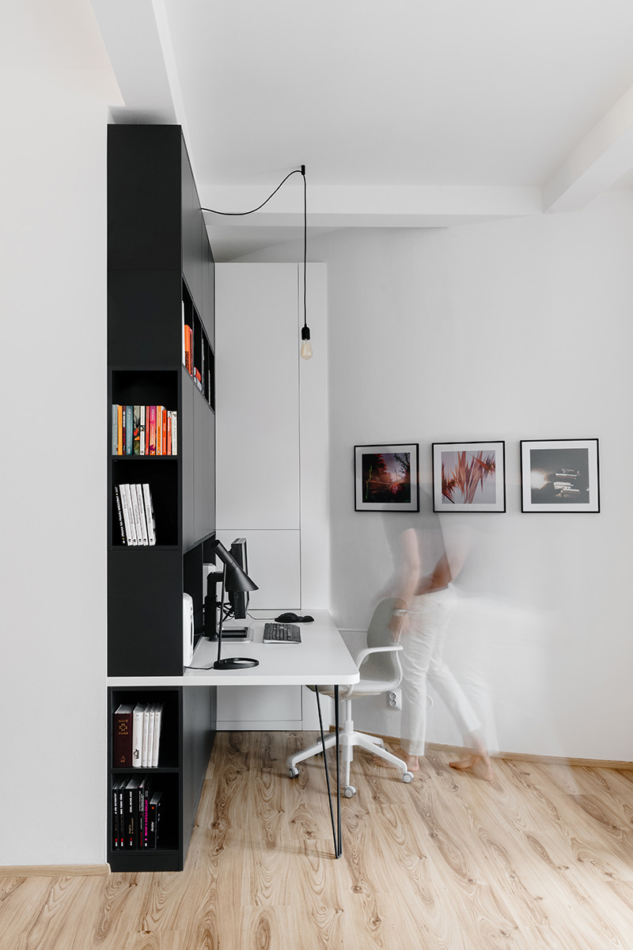
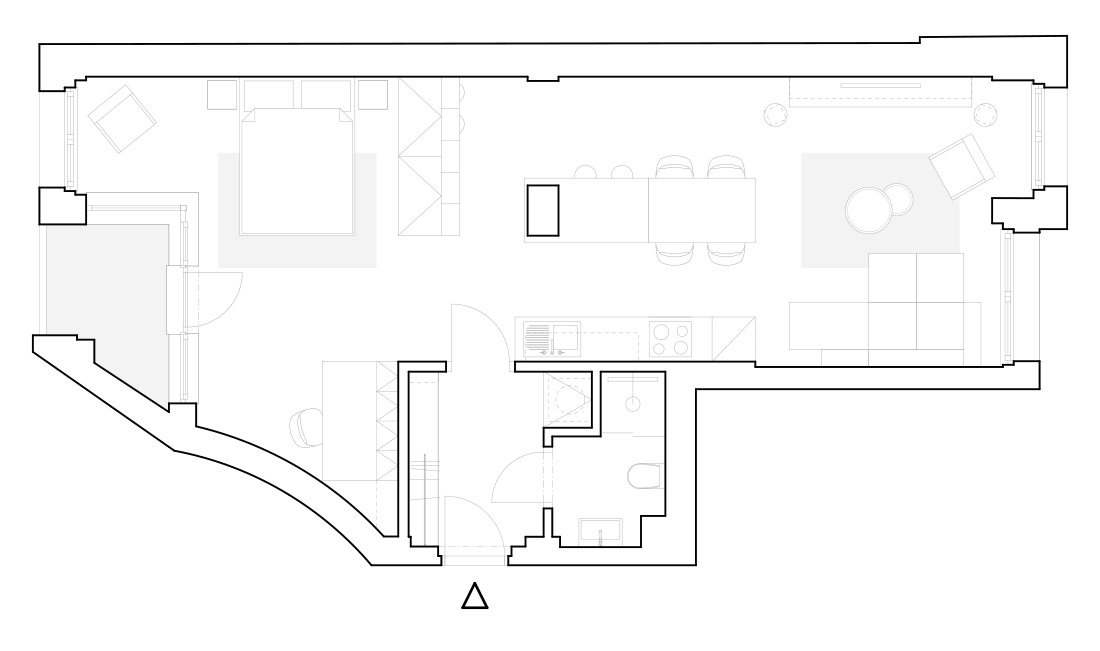
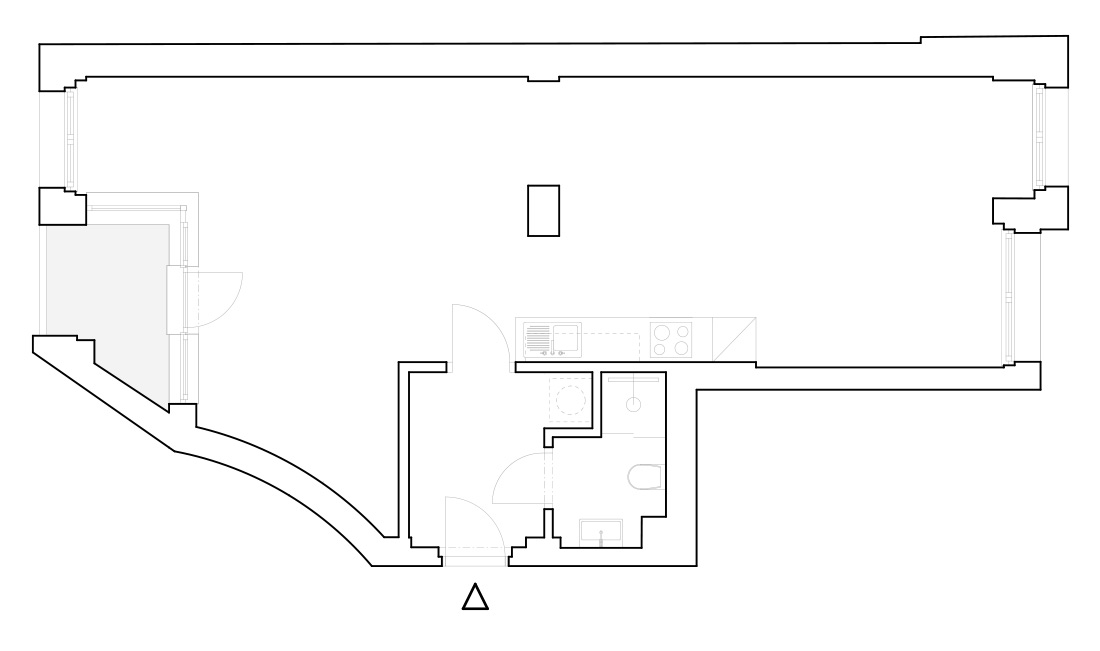

Credits
Autors
Mooza Architecture; Štěpán Svejkovský
Client
Private
Year of completion
2019
Location
Prague, Czech Republic
Total area
59 m2
Photos
Tomáš Hejzlar
Project Partners
Truhlářství Příhoda, POLSTRIN DESIGN, s.r.o., FLOS


