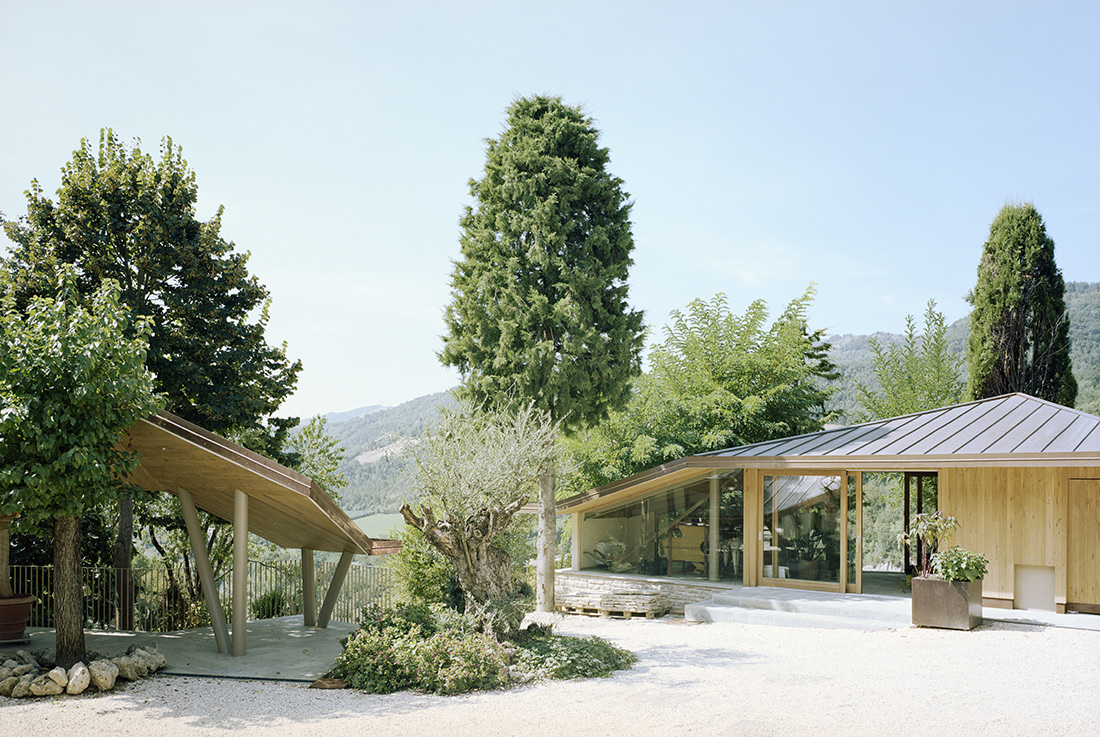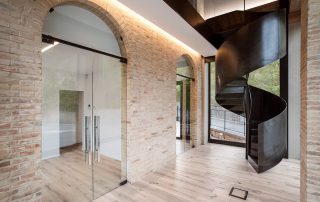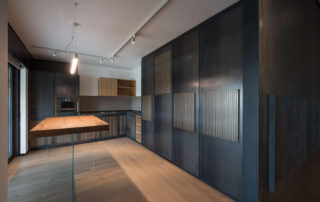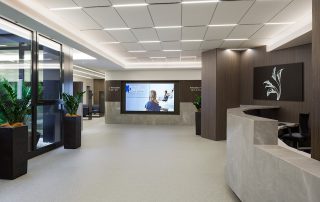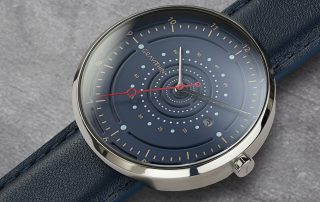Thinking of new external building serving an old house on the hills is an opportunity to design a project that rearranges the situation through the reference to the space of a rural life, today fragmented and difficult to be recognized. The intervention completes of an overall bigger project, previously begun with the renovation of the rural house and offices connected to it, treated with a particular landscape sensitivity that aim at the preservation of the landscape.
The client’s requests are to create spaces for a car box, a shelter for bicycles, a deposit, a woodshed, a greenhouse and a kennel for the dog, the guard of the complex. The composition includes two buildings of different length, that draw a central space, a new “enclosure”, a space not only for services and activities but also for representation, reinventing the rural courtyard.
The buildings, placed close to the slope of the valley, are confronting the ridges of the surrounding landscape facing the house recreating the hills with the particular shape of the roof coated with copper panels. The service building is covered in oak planks, as well as the panelling of the front that looks at the old house and the pavement is in luserna stone; the use of natural materials allows an integration between the intervention and the surrounding natural landscape. Finally the greenhouse is made of large glass windows and oak wood fixtures. The lateral building, of smaller dimensions, becomes a canopy that shelters the table near the outdoor fireplace, defining a covered place to continue the festive tradition of the banquets in peasant farmyards.
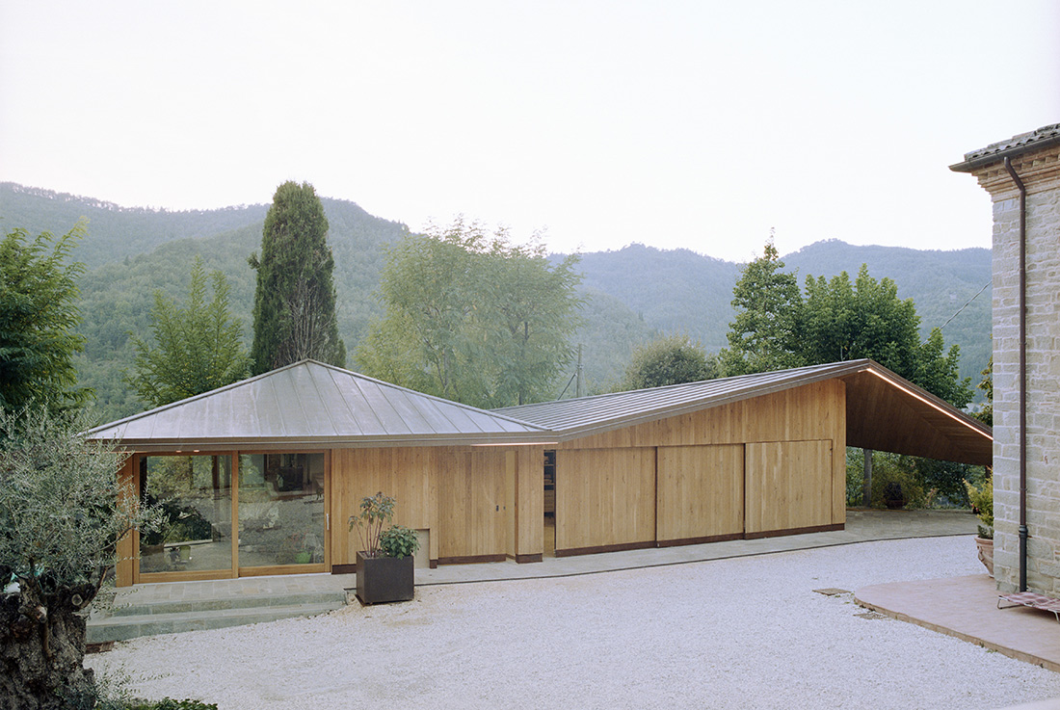
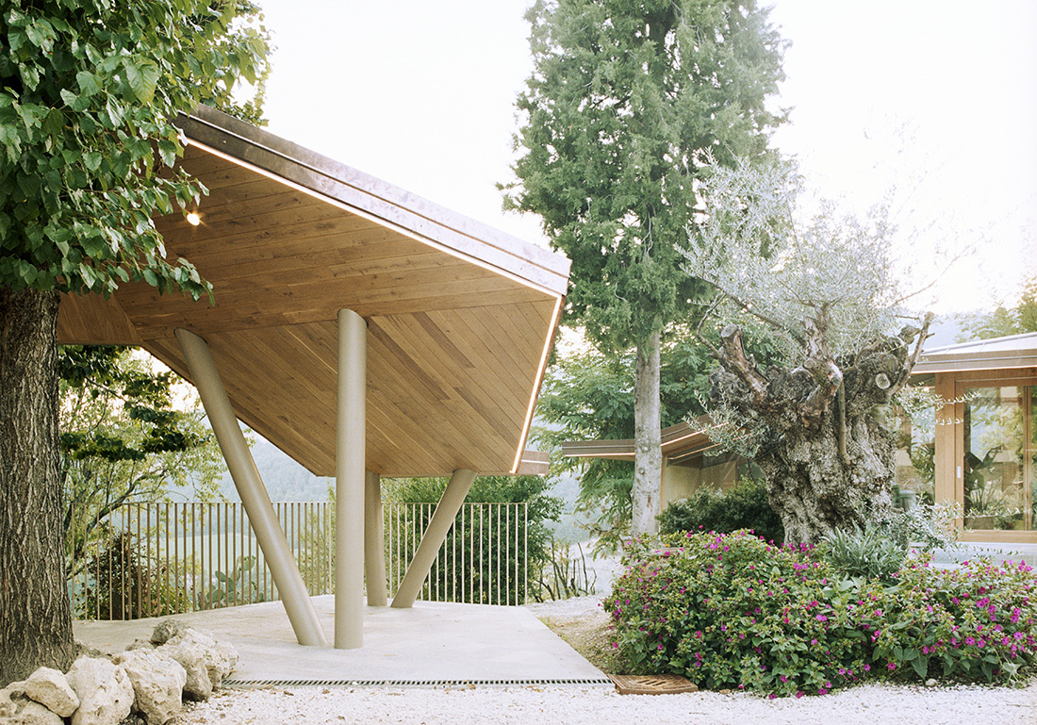
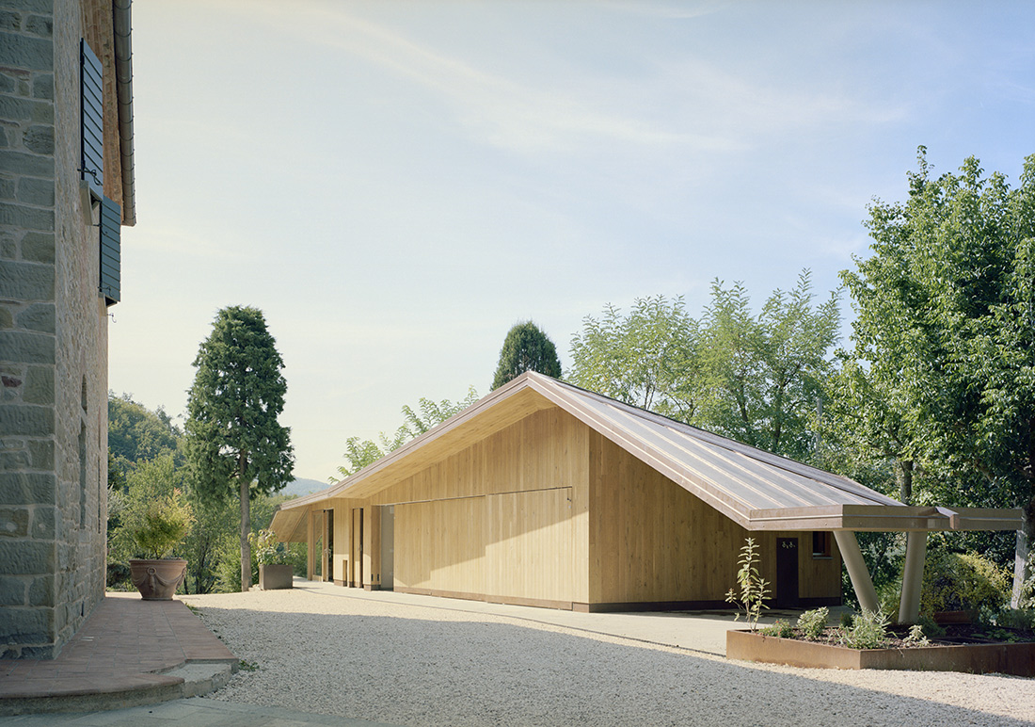
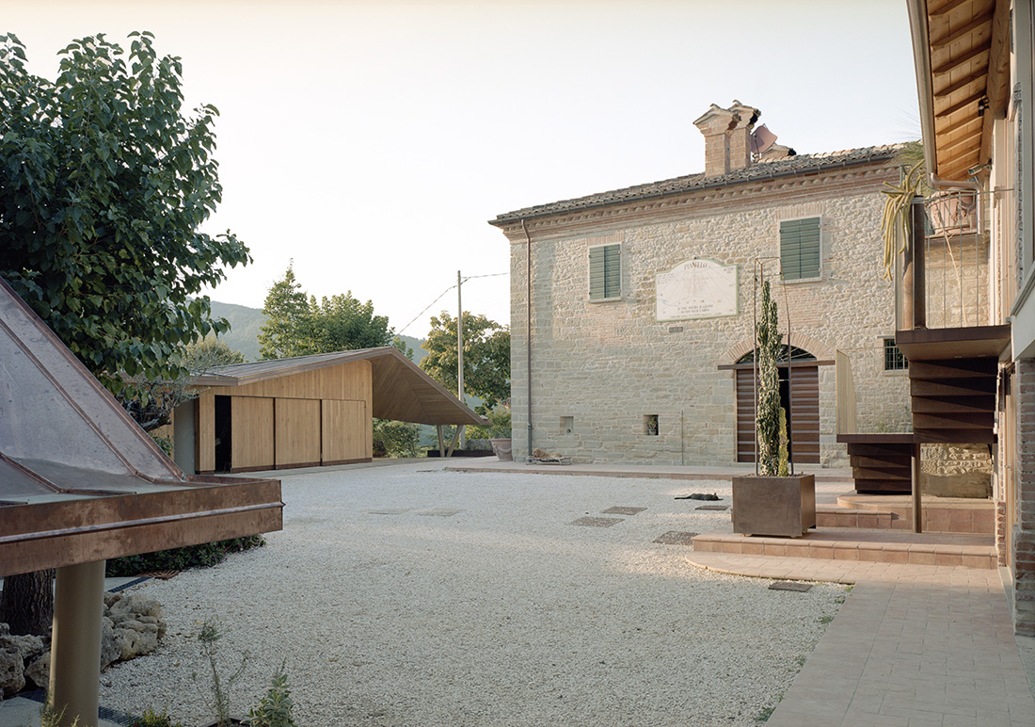
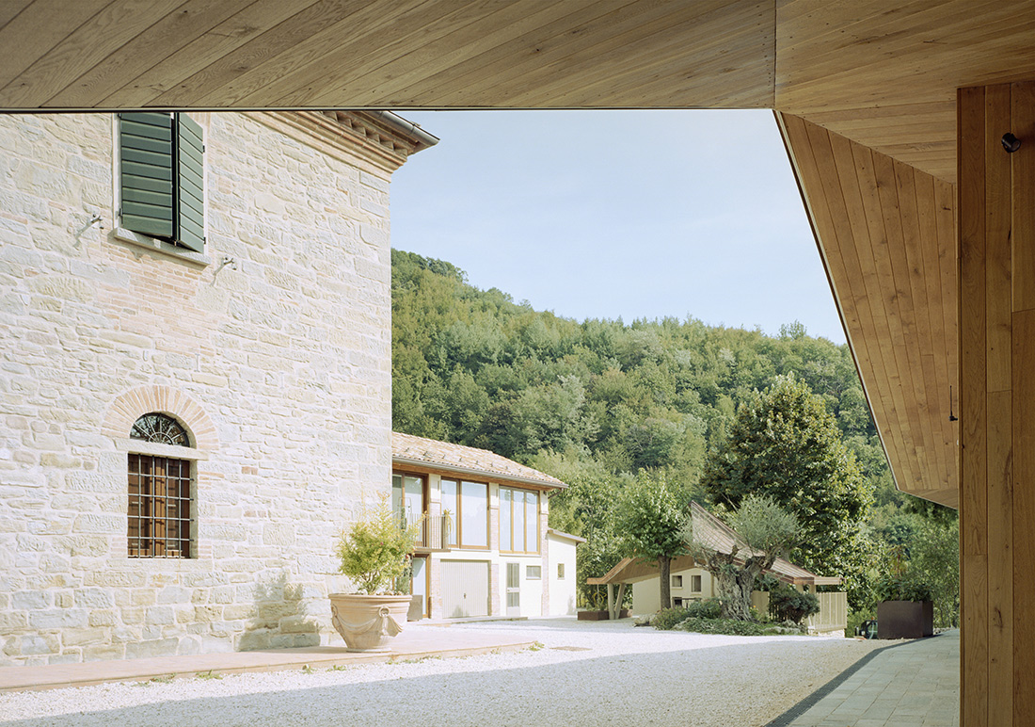
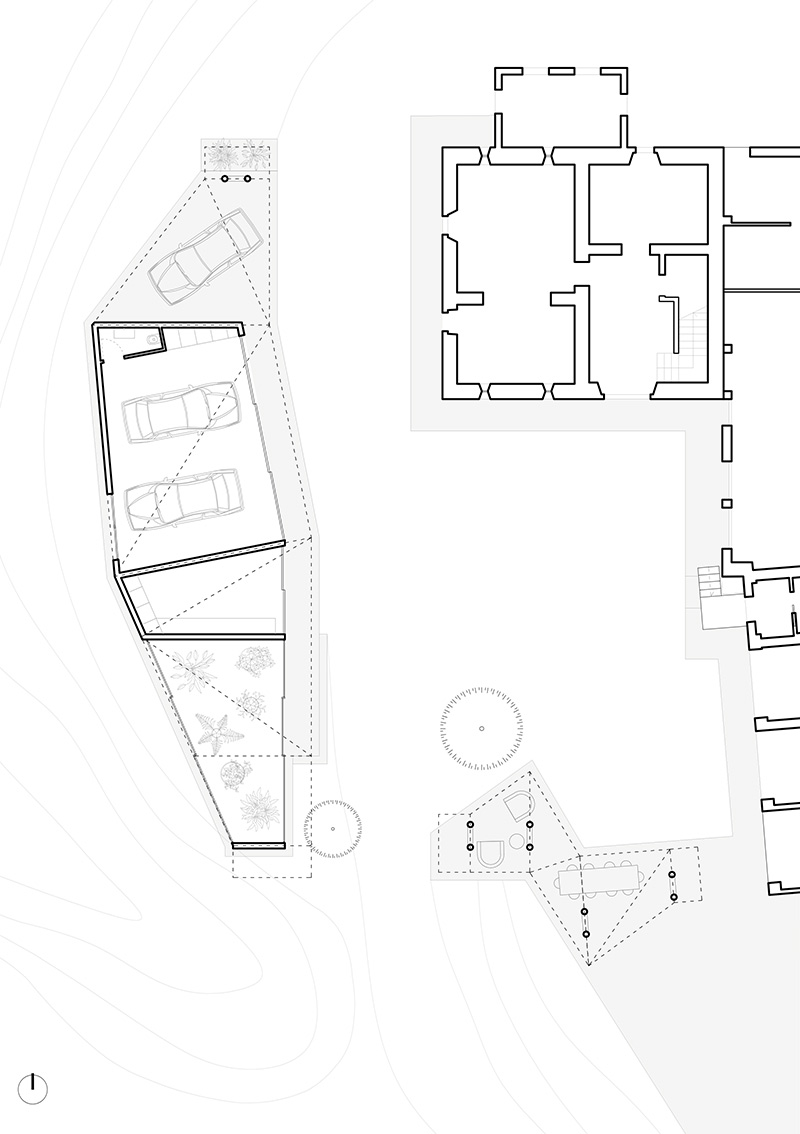


Credits
Architecture
ellevuelle architetti; Giorgio Liverani, Luca Landi, Michele Vasumini, Matteo Cavina
Collaborators
Eleonora Festa, Andrea Cirillo, Giacomo Diolaiti
Year of completion
2018-2019
Location
Modigliana (FC), Italy
Photos
Alvise Raimondi


