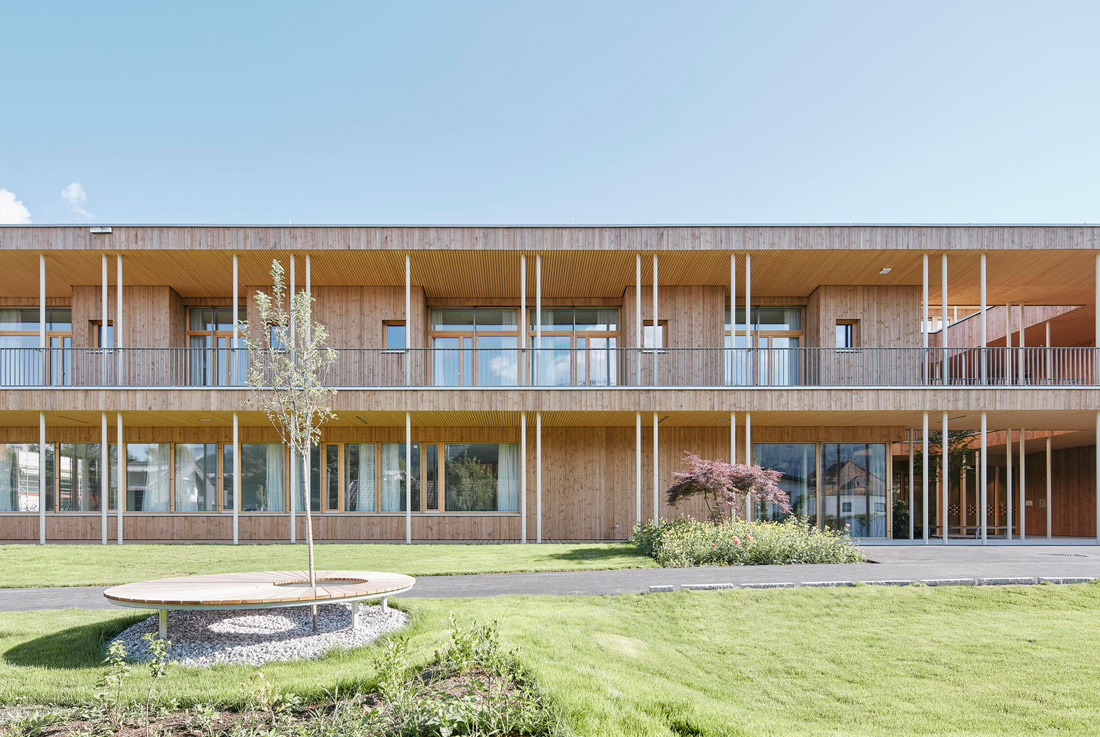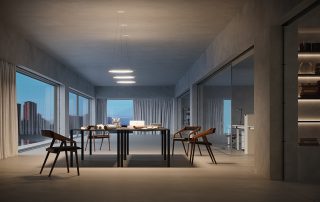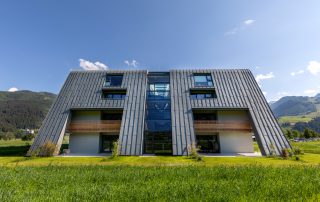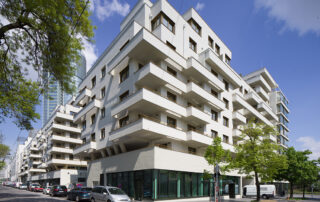The simple, calm structure is surrounded by numerous trees. You enter the hospice through a forecourt that is already inside the building. You are greeted and enclosed before you have passed the main entrance. On the ground floor and the upper floor, the individual rooms are arranged around a vacant, introverted center. This is zoned by tree yards. Access areas become communication areas, spaces with a wide range of qualities. The materials used support the impression of a building growing out of nature and being in dialogue with it. Surfaces such as warm, light wood shall ensure well-being and contribute to cosy feeling. Despite strict hygienic requirements, even in the inside the material wood was used. Wall cladding, doors and furniture in matt lacquered ash, acoustic ceilings made of untreated spruce slats. This avoids a clinical hospital character, rather a homely, natural, warm atmosphere is created.
What makes this project one-of-a-kind?
The new hospice house combines all essential areas of hospice and palliative care, in- and outpatient care, under one roof and thus becomes the face of this movement.
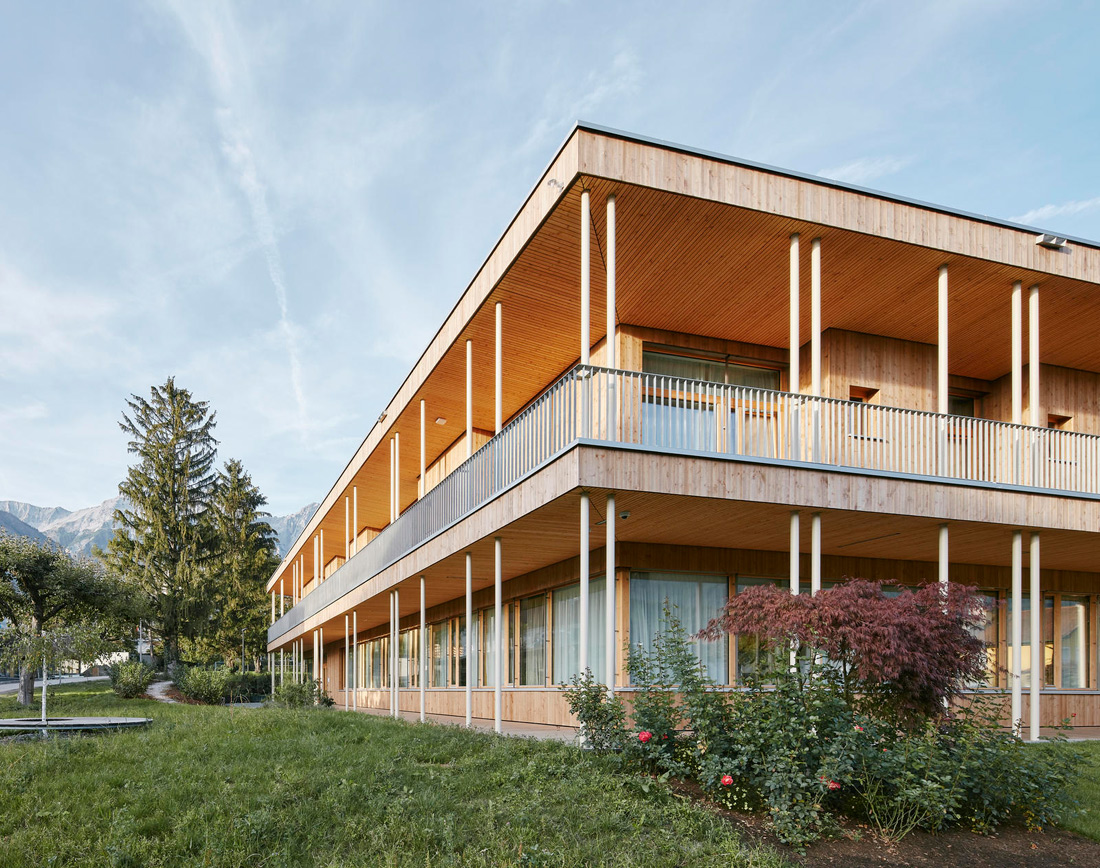
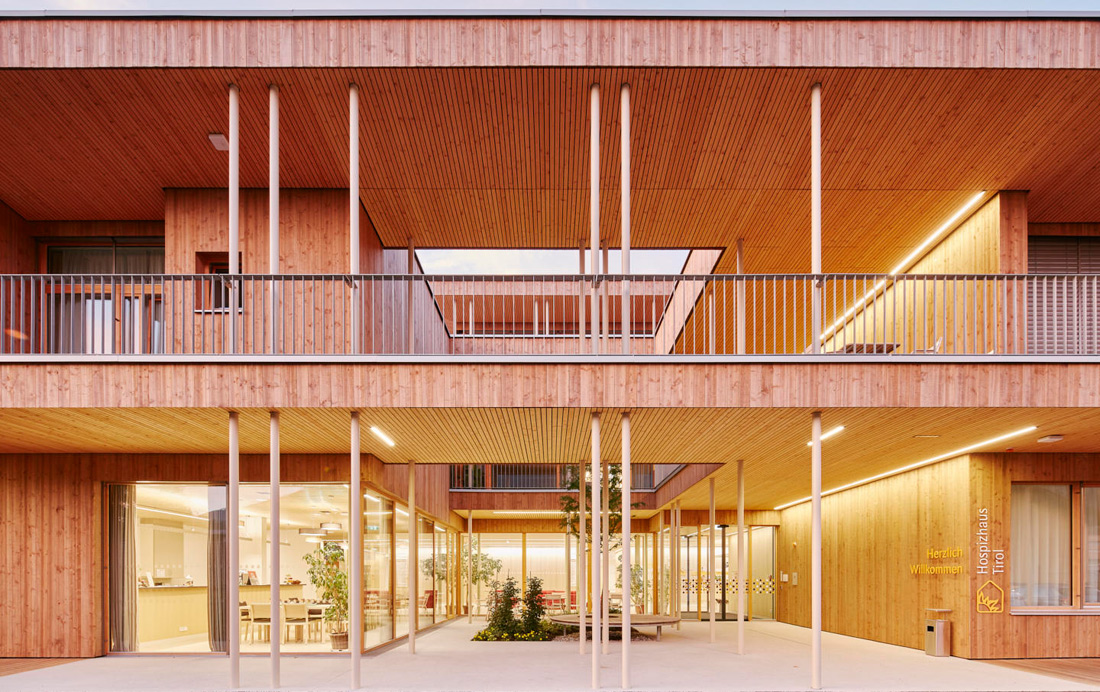
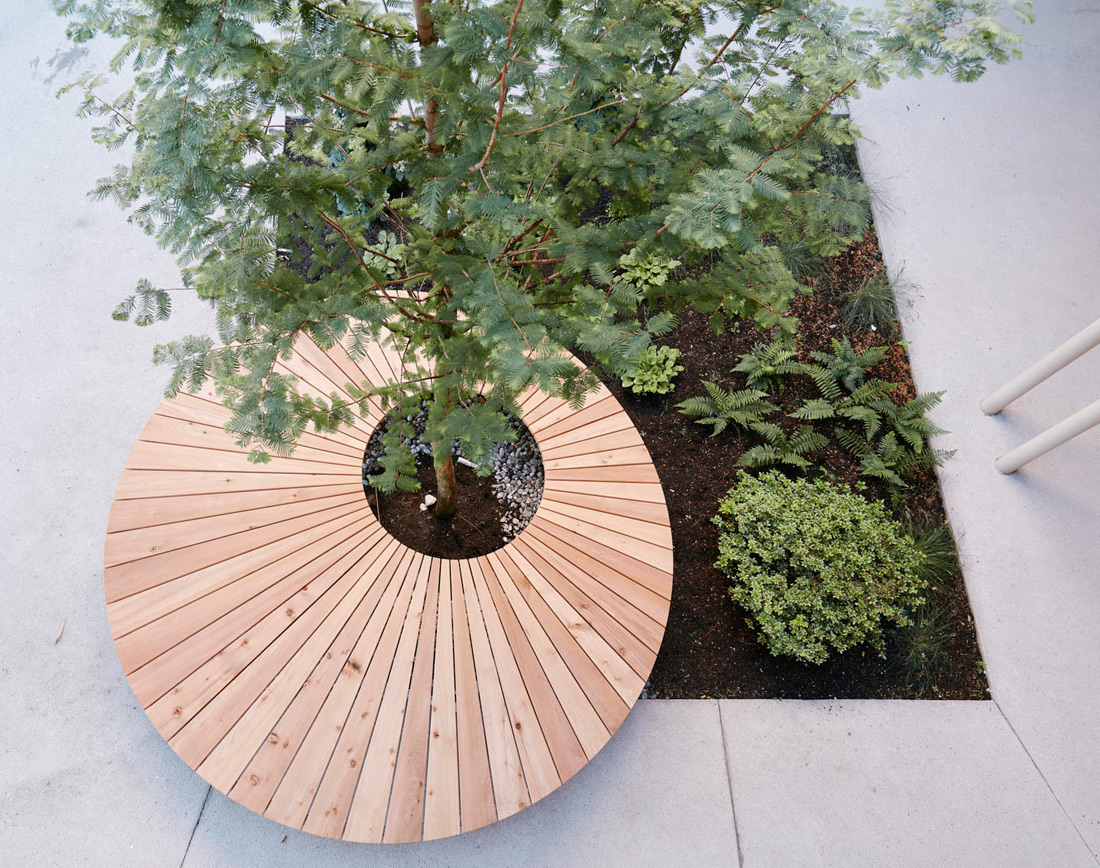
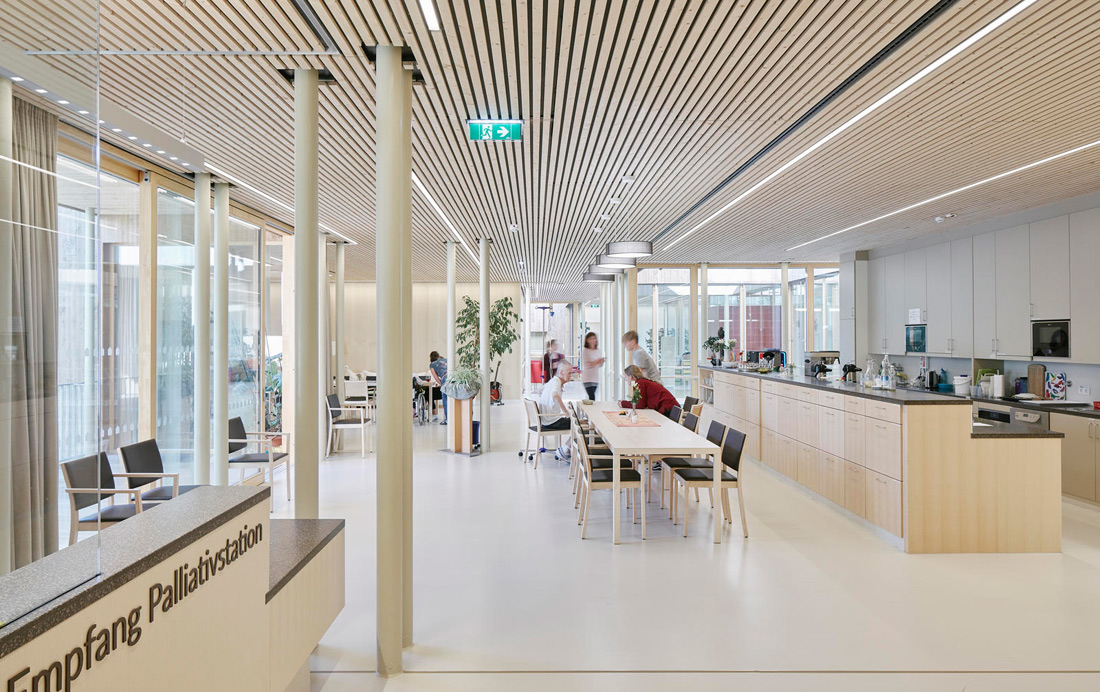
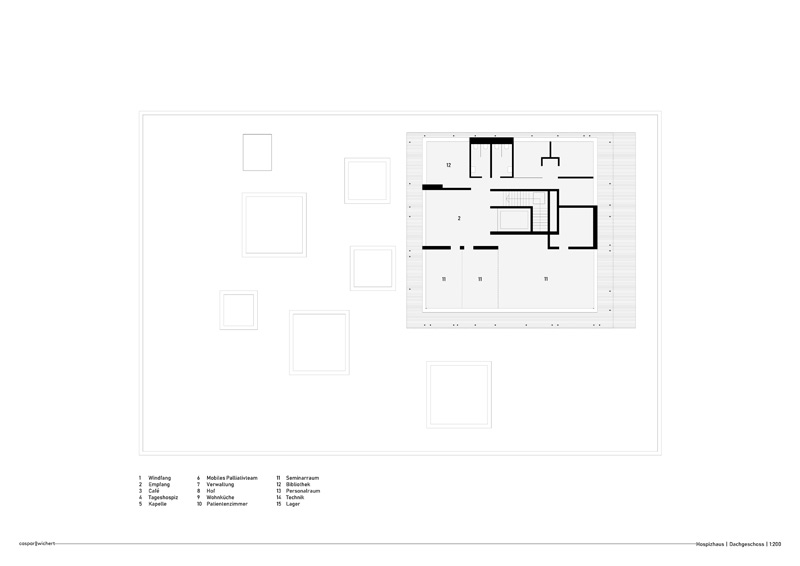
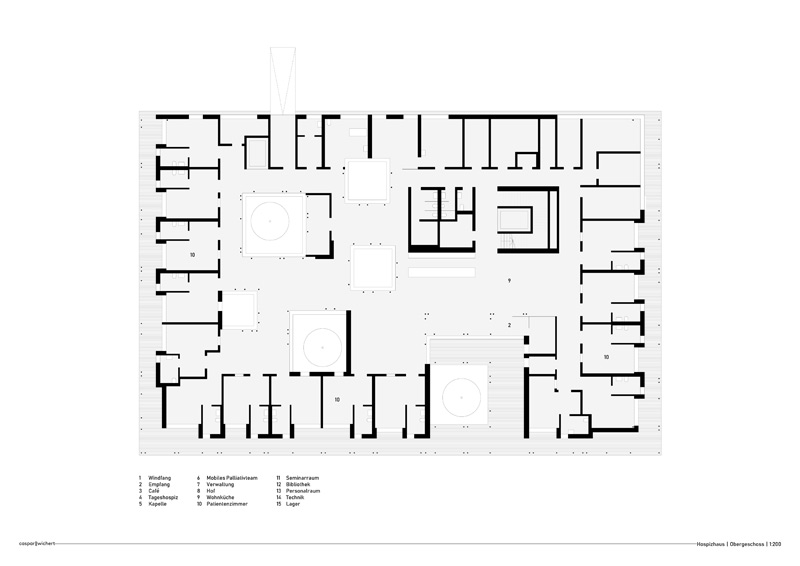
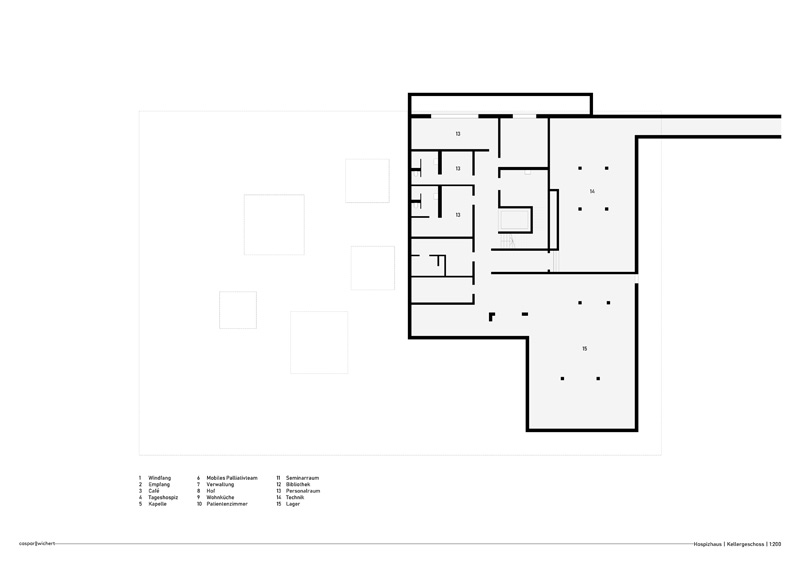
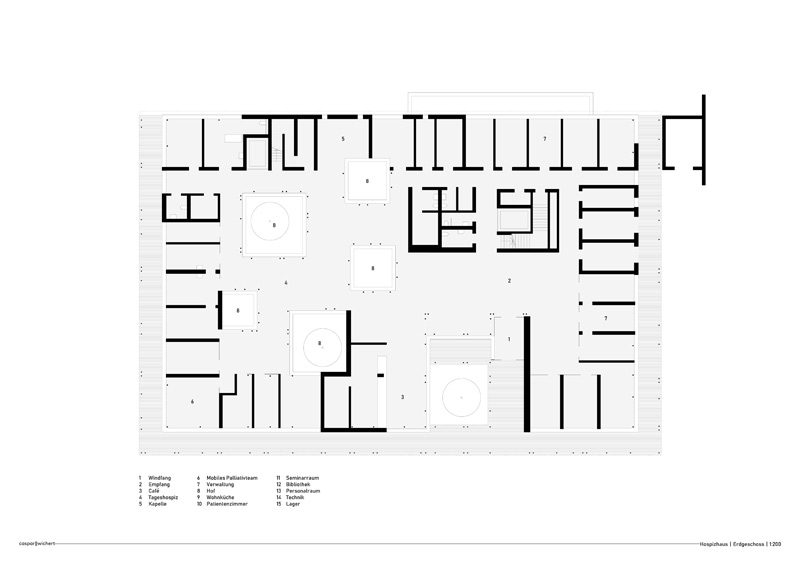
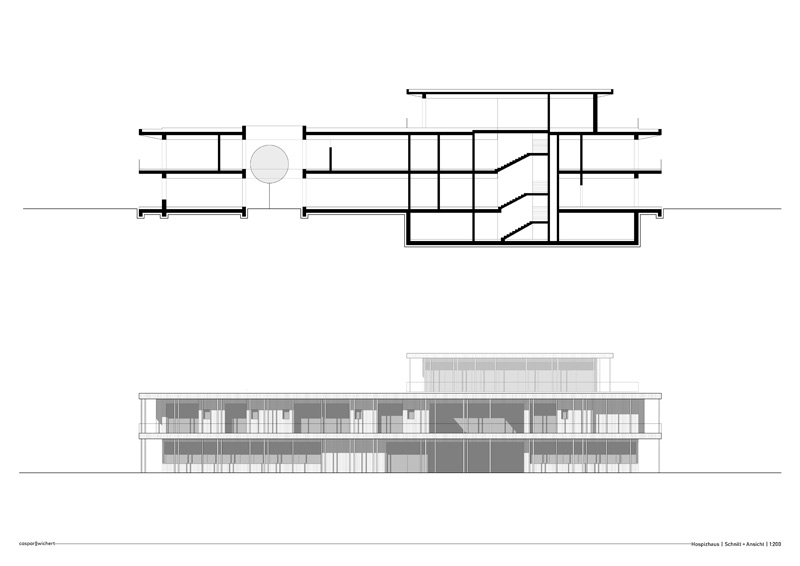

Credits
Architecture
Caspar Wichert Architektur ZT GmbH
Main contractor for wood construction
Schafferer Holzbau GmbH
Client
Tiroler Hospizgemeinschaft
Year of completion
2018
Location
Hall in Tirol, Austria
Total area
4.301,26 m2
Site area
5.408 m2
Photos
David Schreyer


