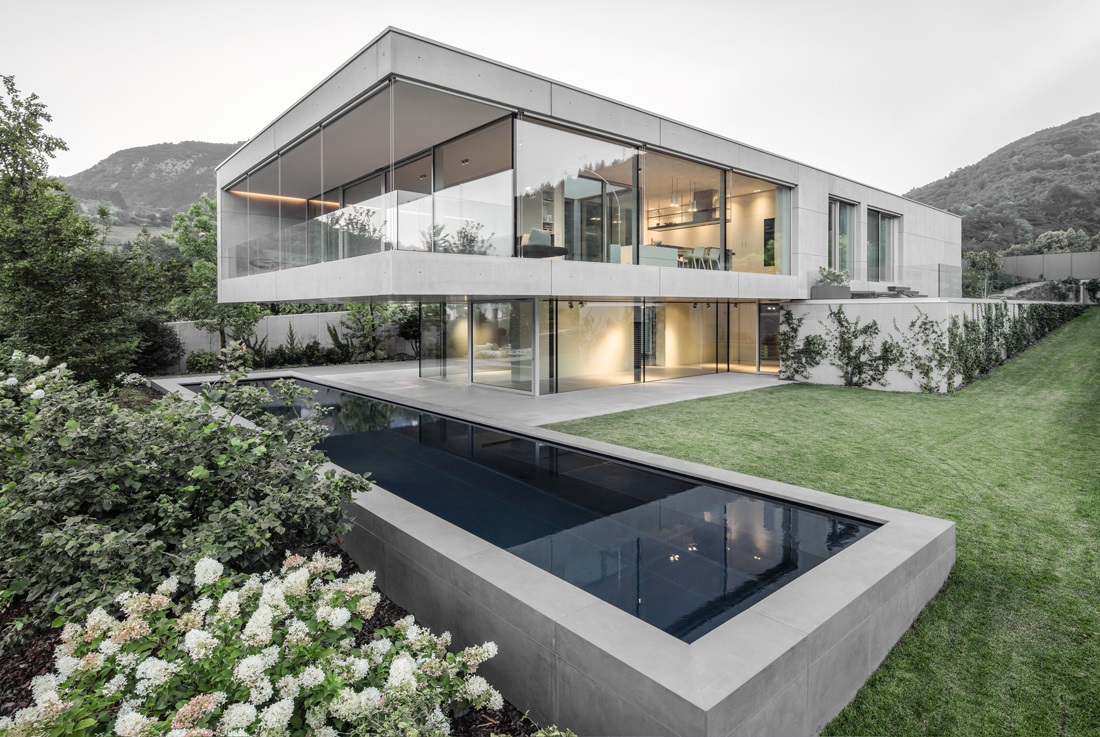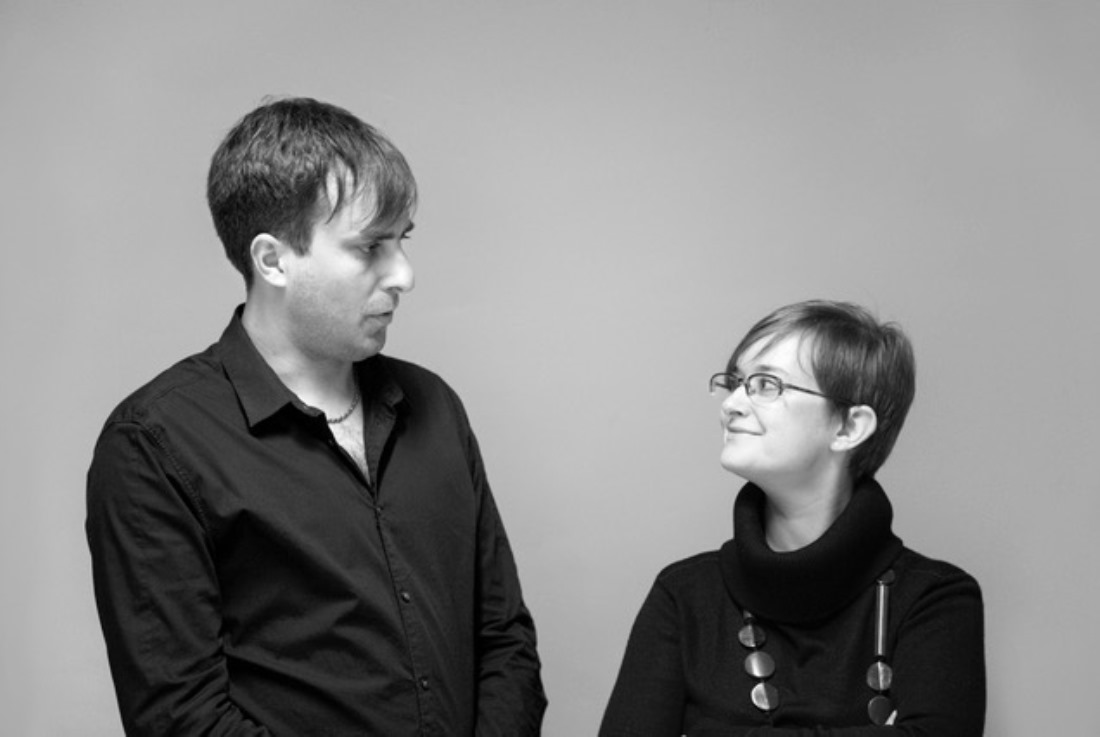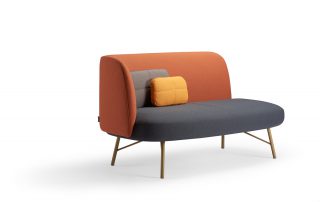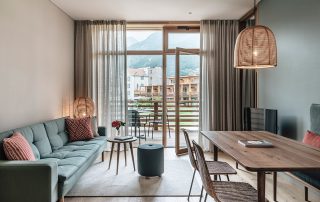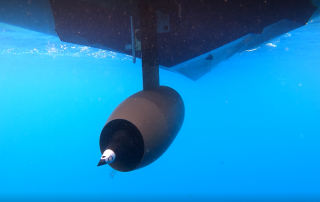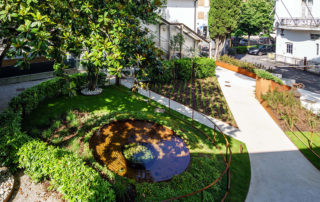Casa MF is located on a hillside overlooking Trento. To the north a shell of concrete shields the structure from the urban area whereas, to the south, it opens up to the surrounding countryside. The abstract volume of the building fits into this rural context with simplicity and formal rigour, a horizontal structure emphasised by the inclination of an adjacent dry-stone retaining wall. The building is balanced across a purposely modelled split-level plot with a private garden above and a more open green area below. The building rests on the former and overhangs the latter.
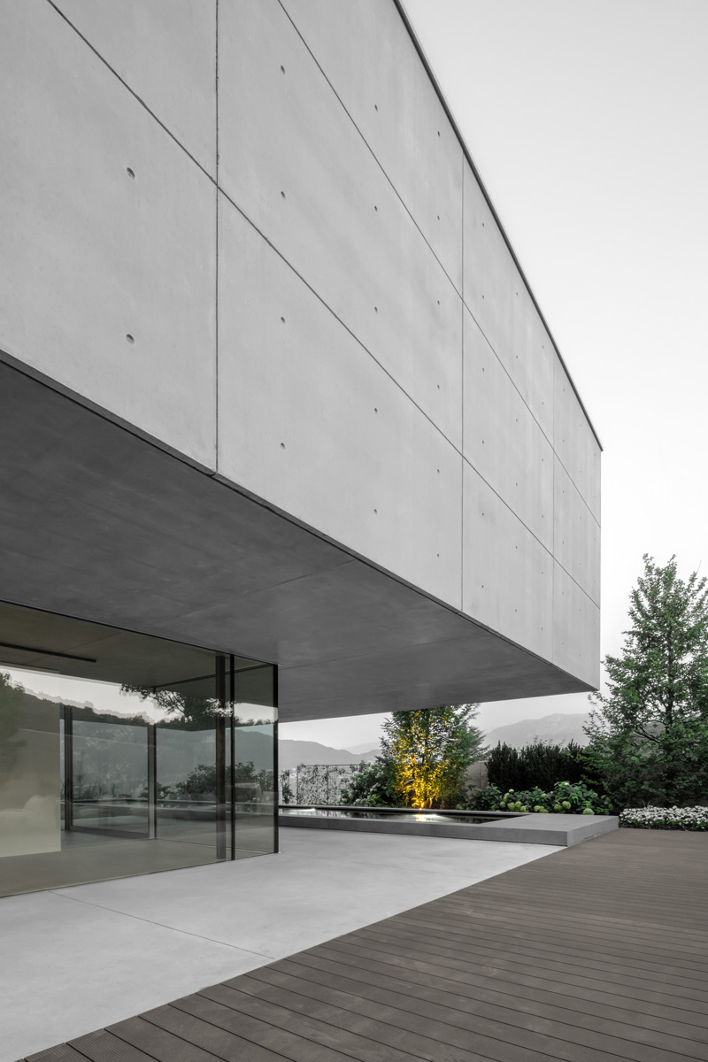
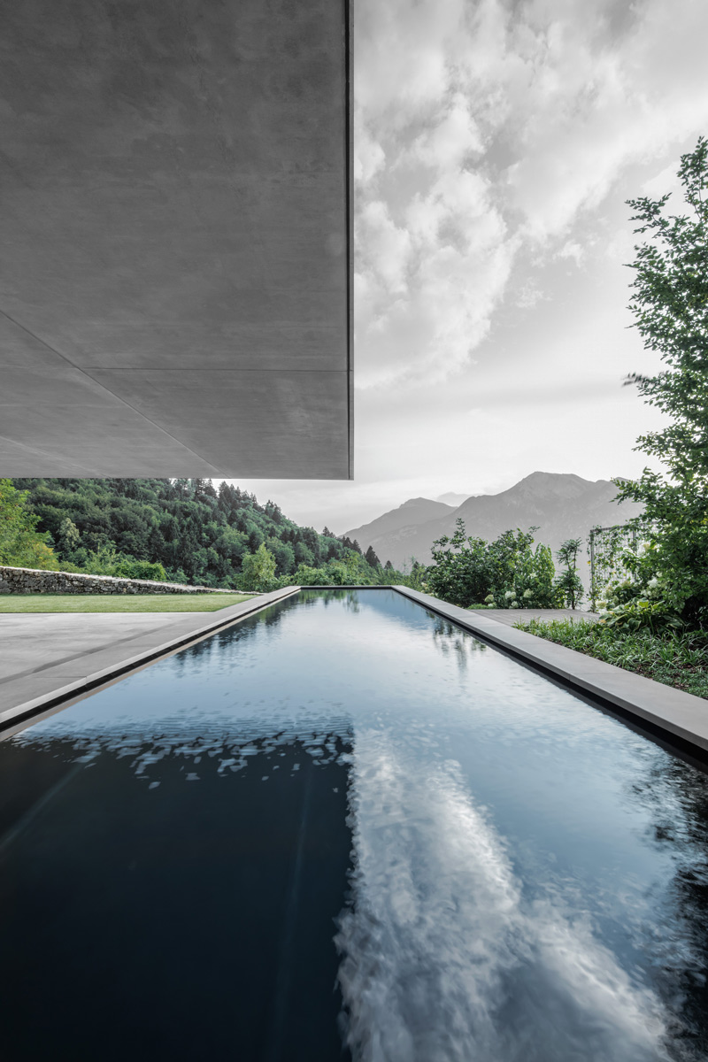
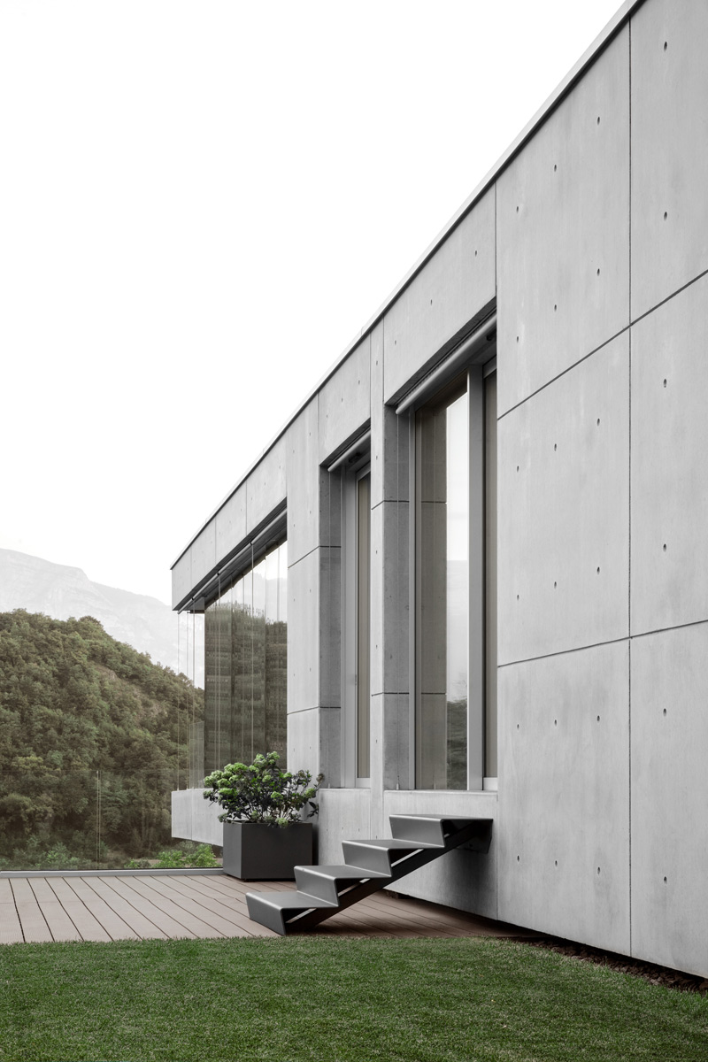
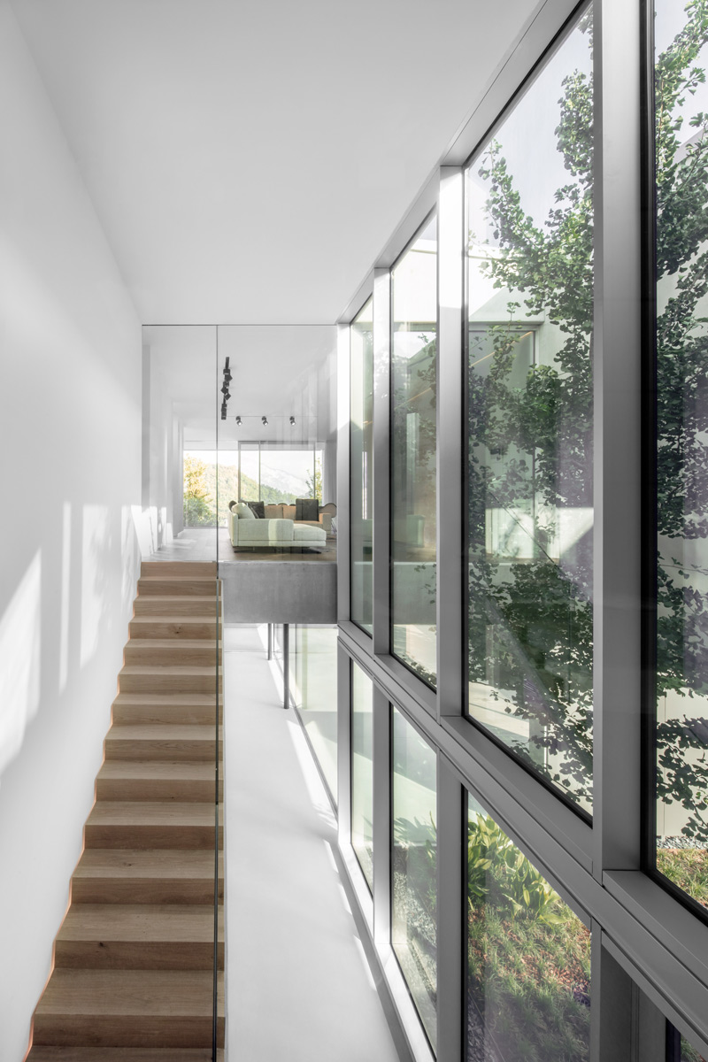
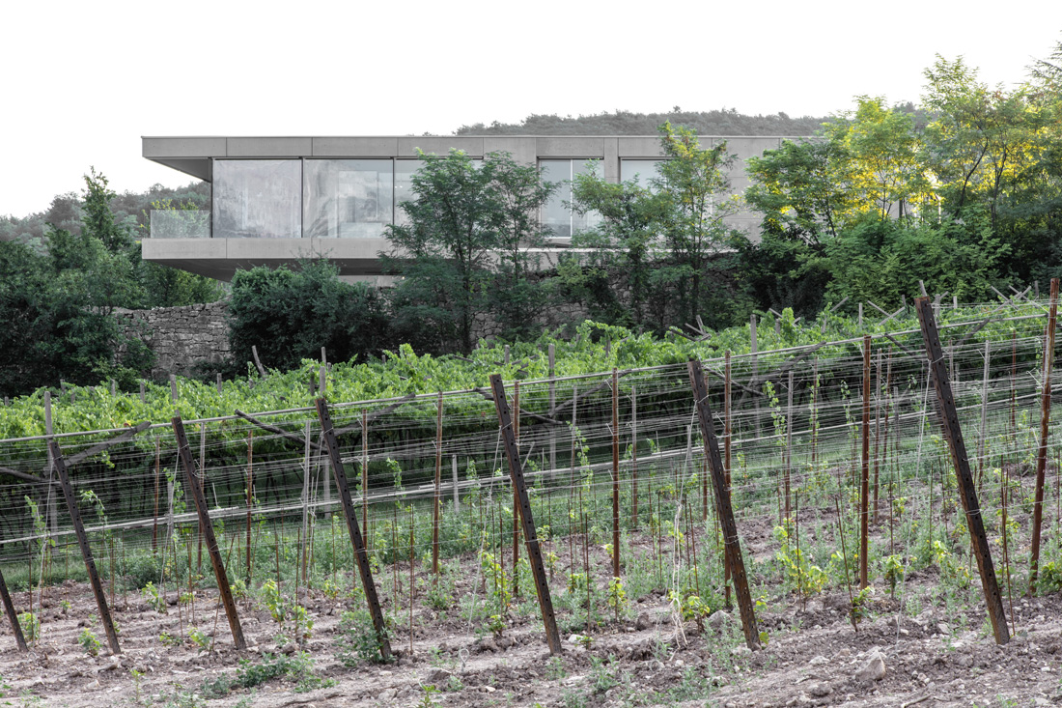
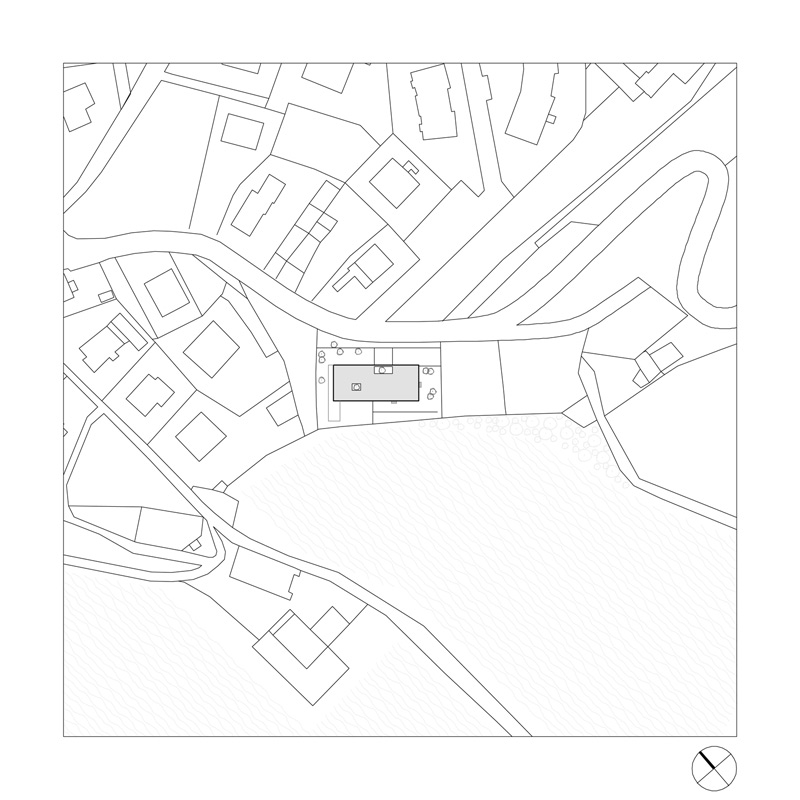
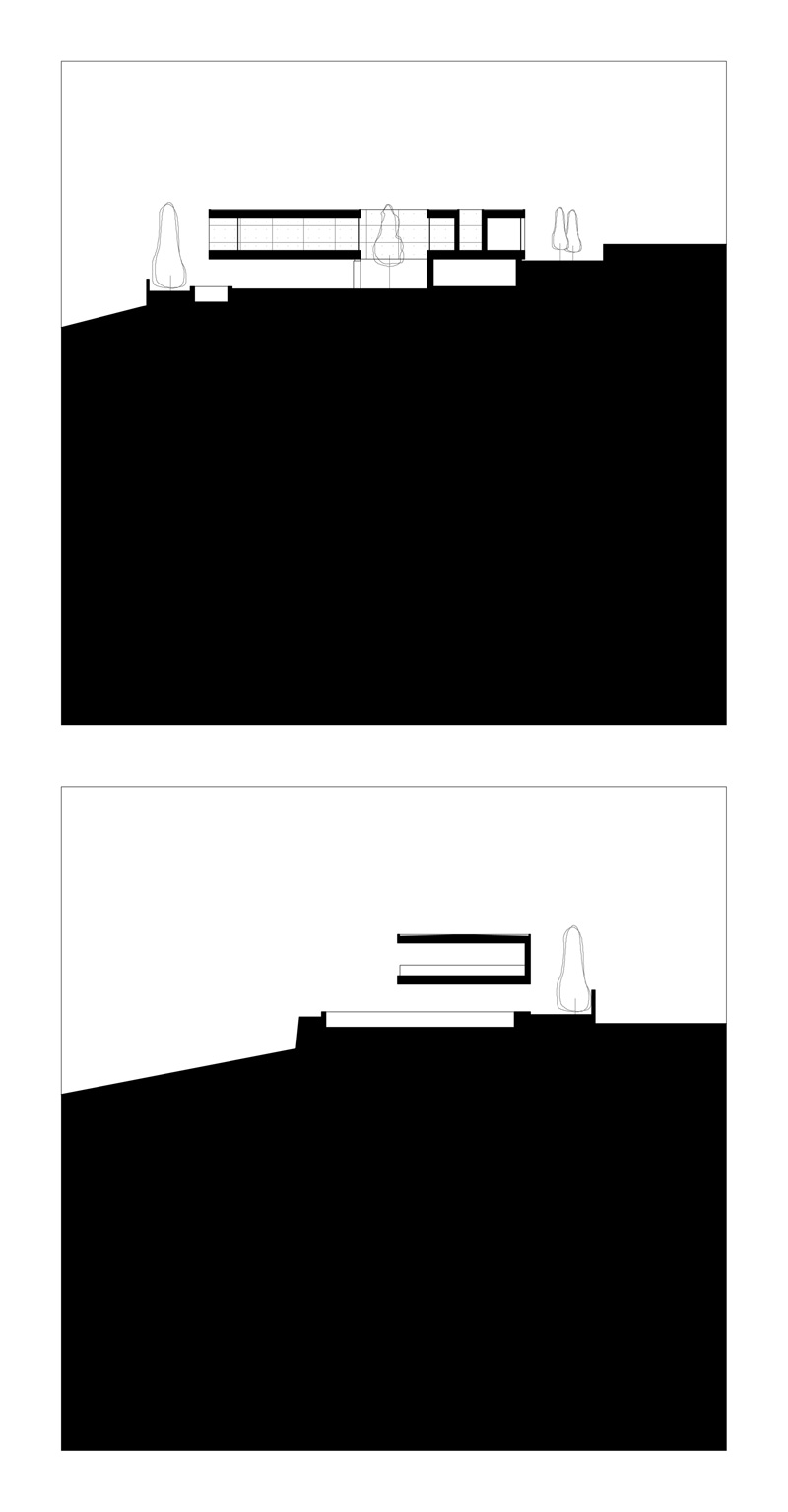
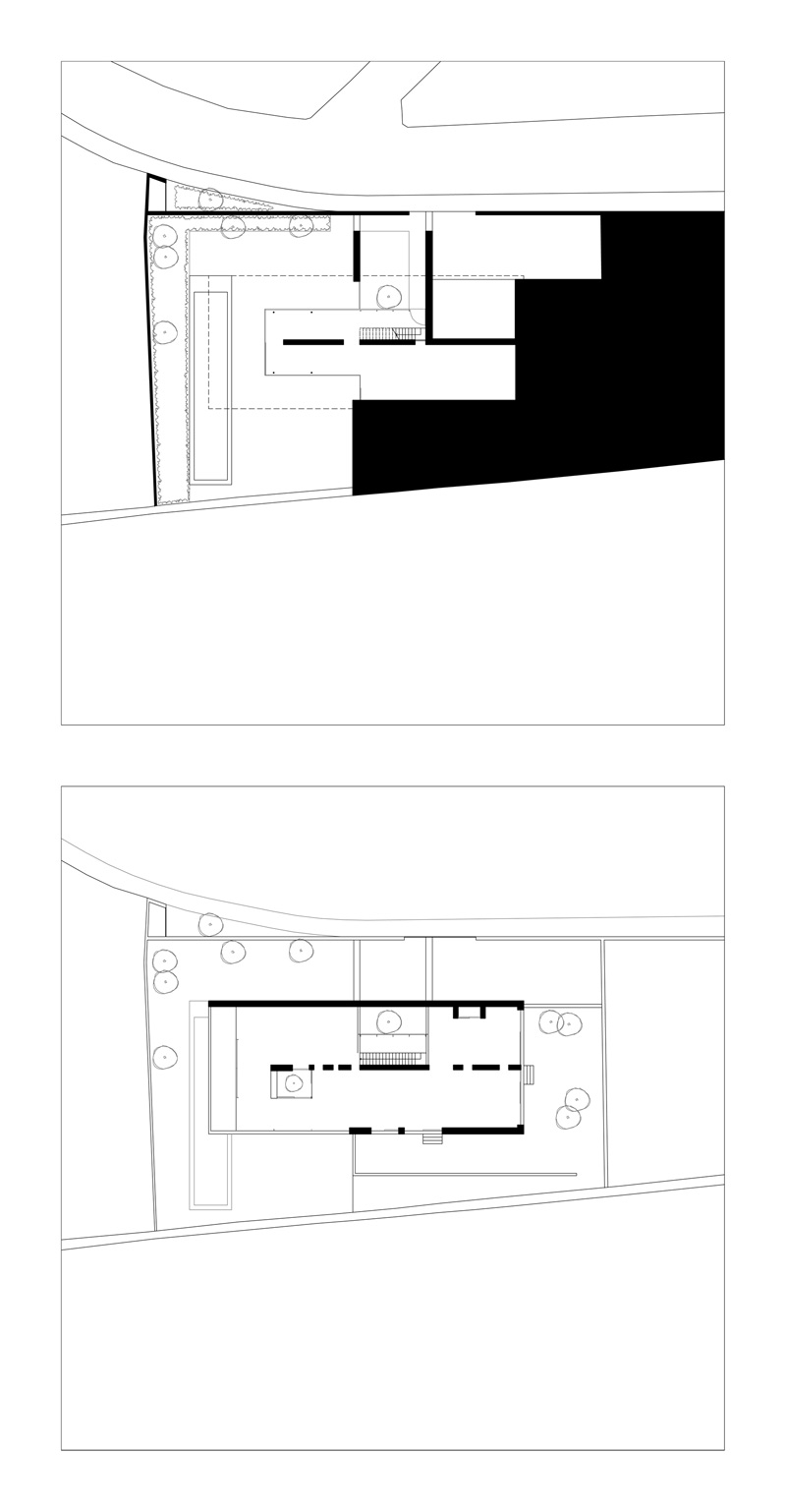

Credits
Architecture
studio raro architetti associati
Client
Fogarolli s.r.l.
Year of completion
2018
Location
collina di Trento, Italy
Total area
1000 m2
Site area
300 m2
Photos
Gustav Willeit
Project Partners
Pb-Ingenieur, Studio Classe Apiù, Progress S.p.a, Mazzalai Serramenti, F.lli Dalcolmo srl, GB impianti elettrici, Comini pitture, Boden service, San Benedetto Group


