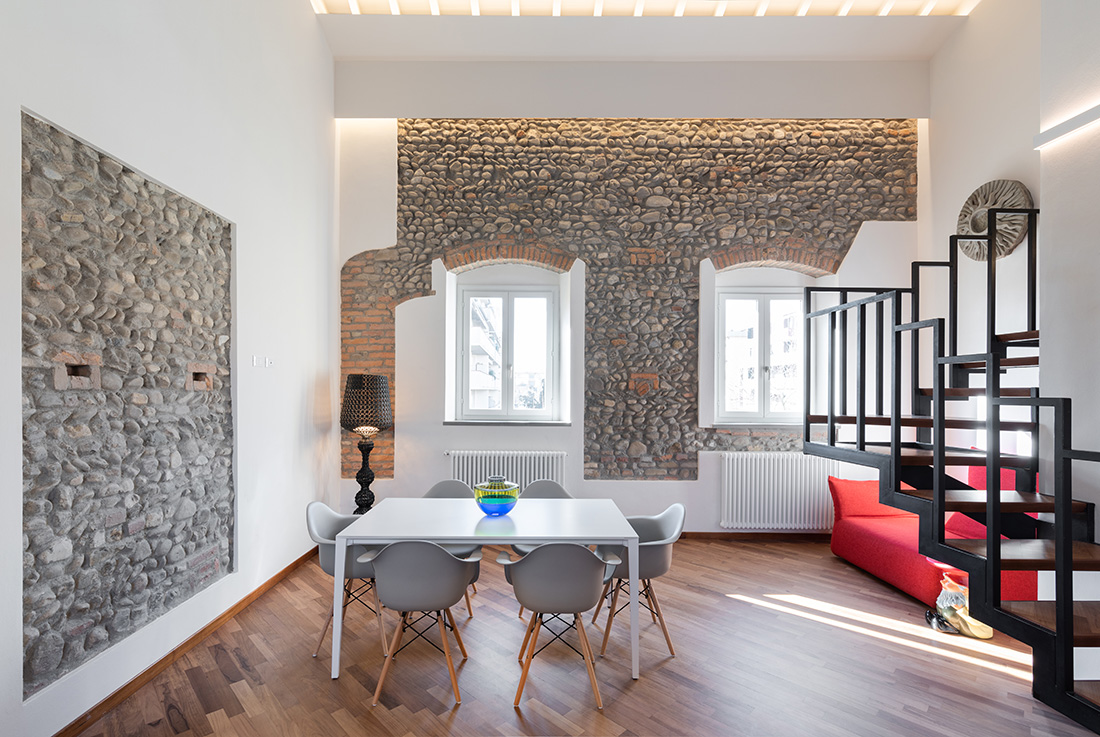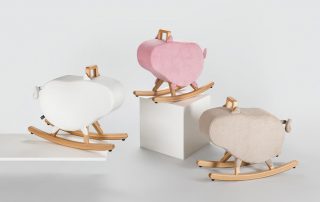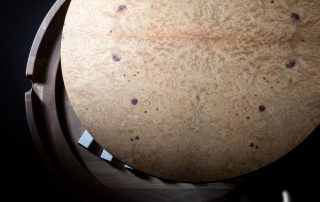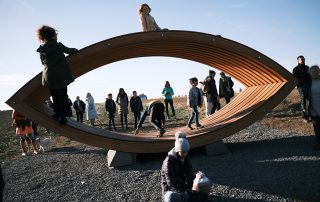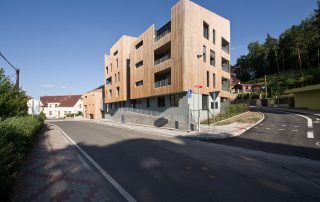The old farmhouse in the city.
In an old Tuscan farmhouse there is a residential space renovated with all comforts of a modern house. Light and lightness are the two key words that have accompanied us in the design of this residential space.
The concept idea wants to tell the elements of tradition in a new vision, the wise balance between tradition and contemporary, between light and darkness, between shadow and brightness. Materials with natural finishes and mirror polished surfaces alternate in a dynamic equilibrium, full of contrasts and nuances.
The living room is connected to the kitchen in a lighted open space, without any sort of separation to give much power at the natural light effect. The sleeping area is marked by wallpaper – fabric effect – with elegant and colourful graphics (custom made and designed on demand).
Pieces of furniture with a strong contemporary character create an interesting contrast between tradition and design.
The lighting project is based on the idea to have architectural and aesthetic light – to give the possibilities to use the space in different ways; LED lights with soft and diffused effects exalt the stone surfaces and the wall graphics pattern.
Text provided by the authors of the project.
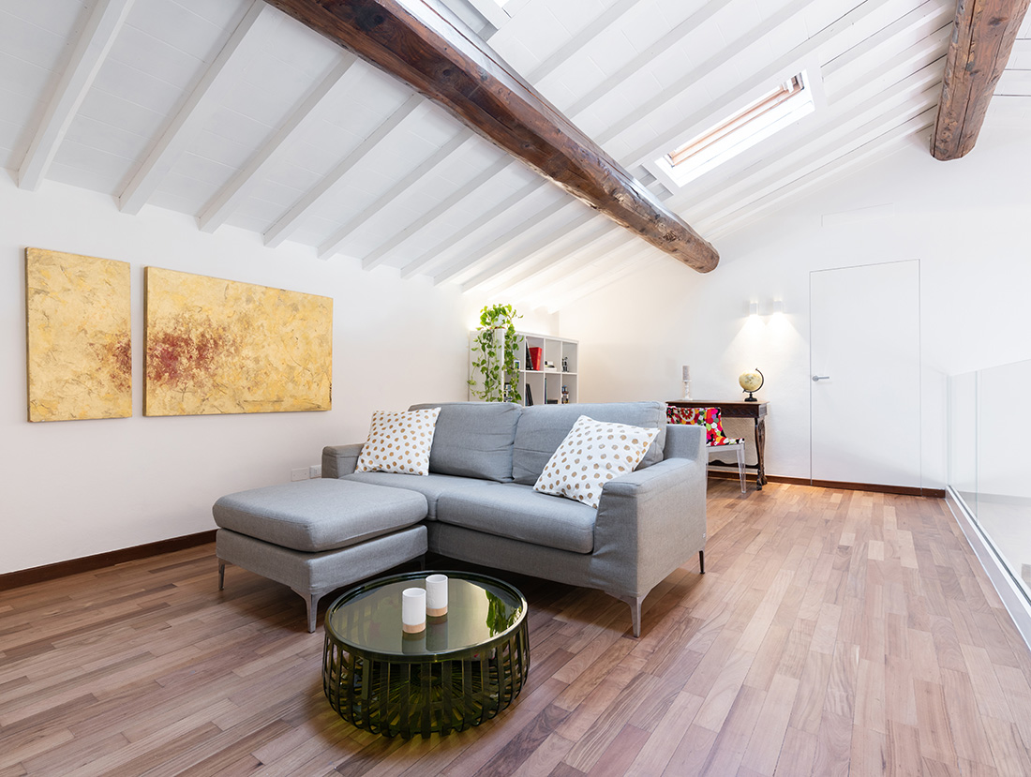
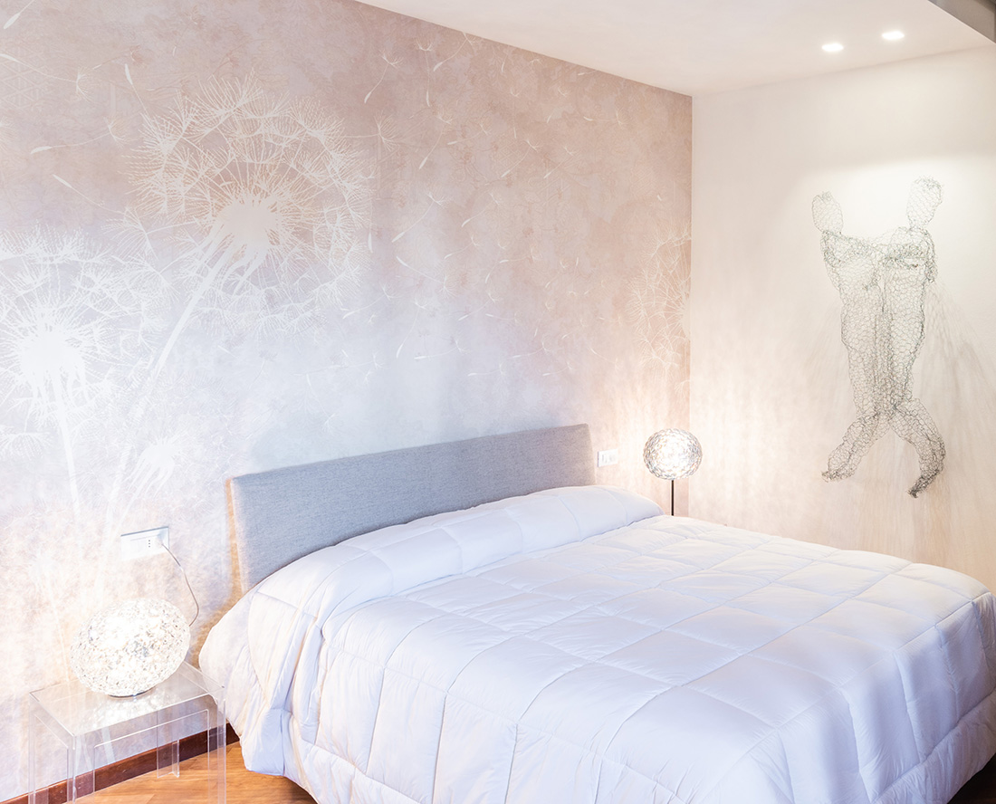
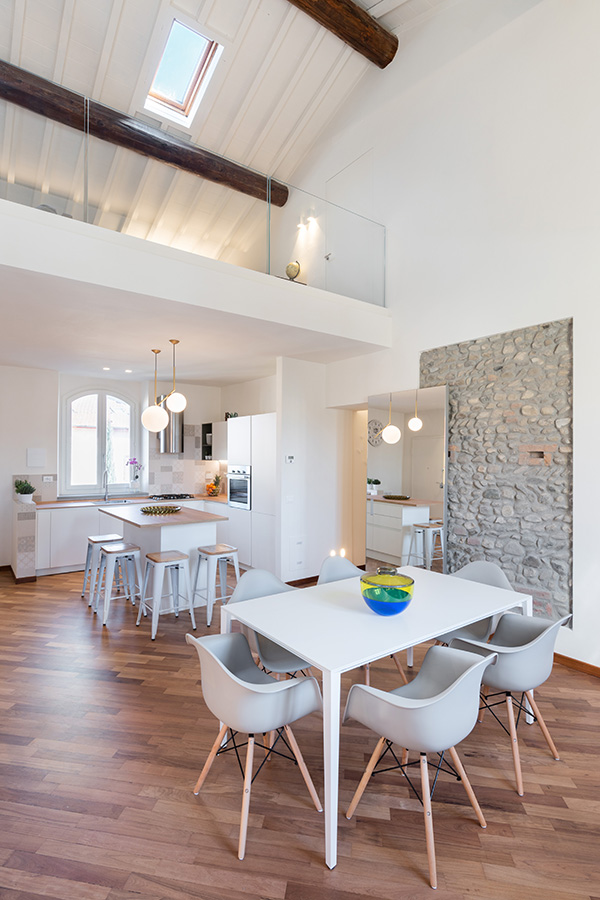
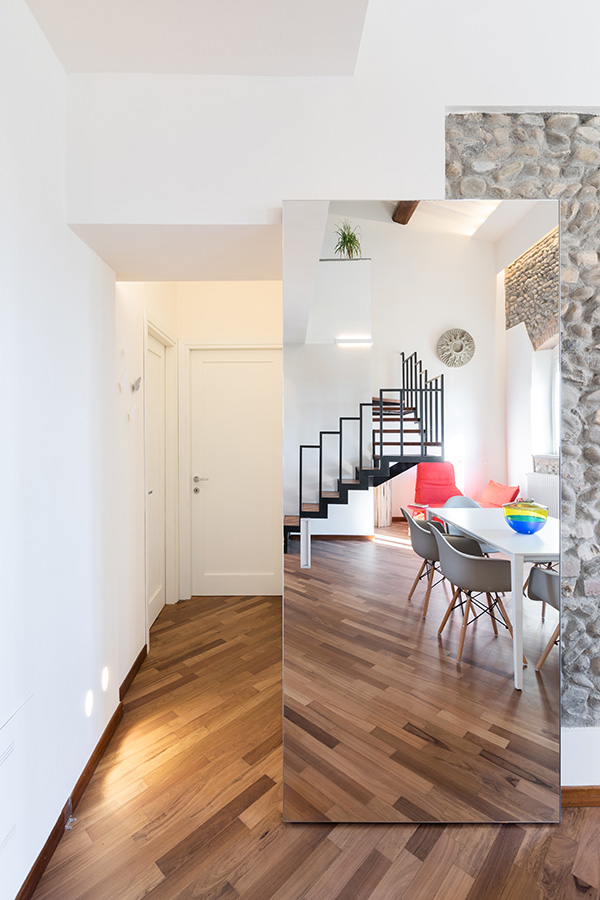
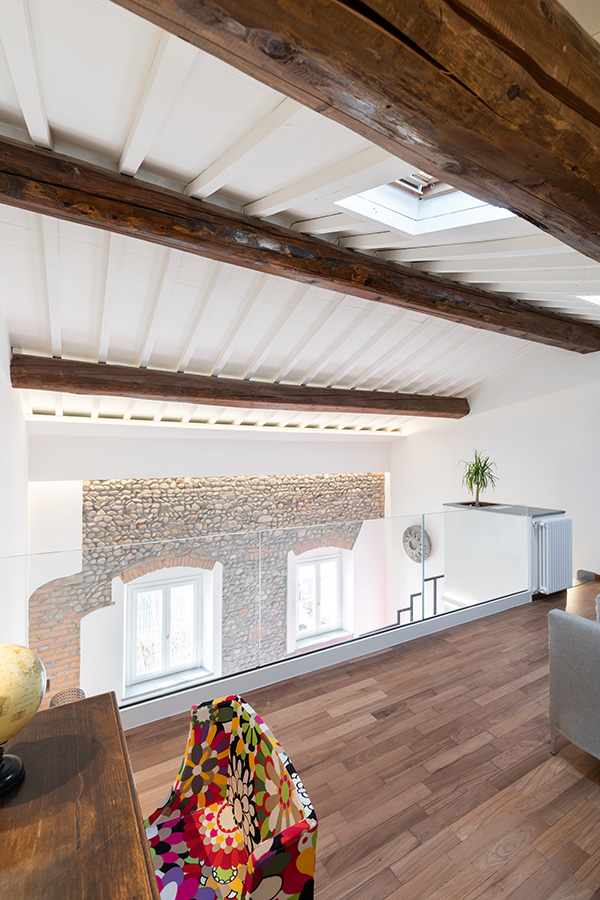
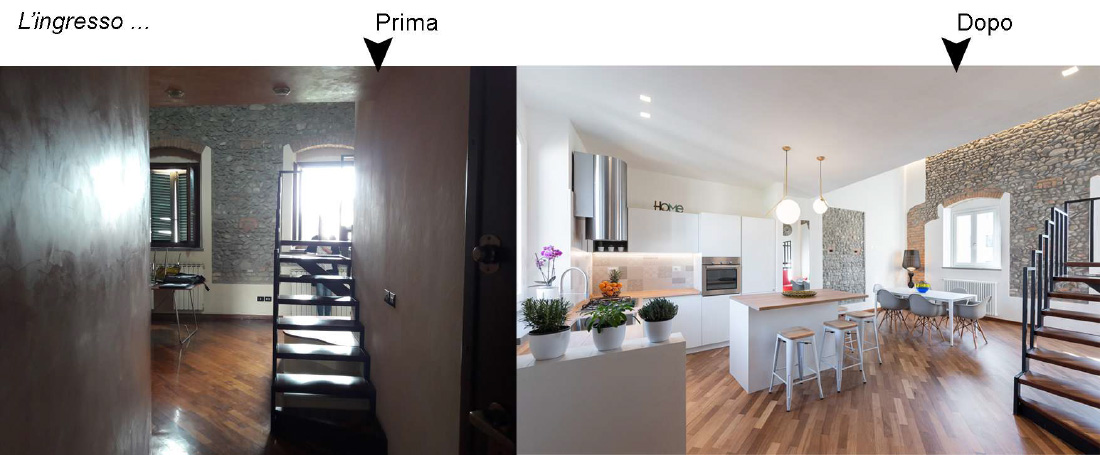
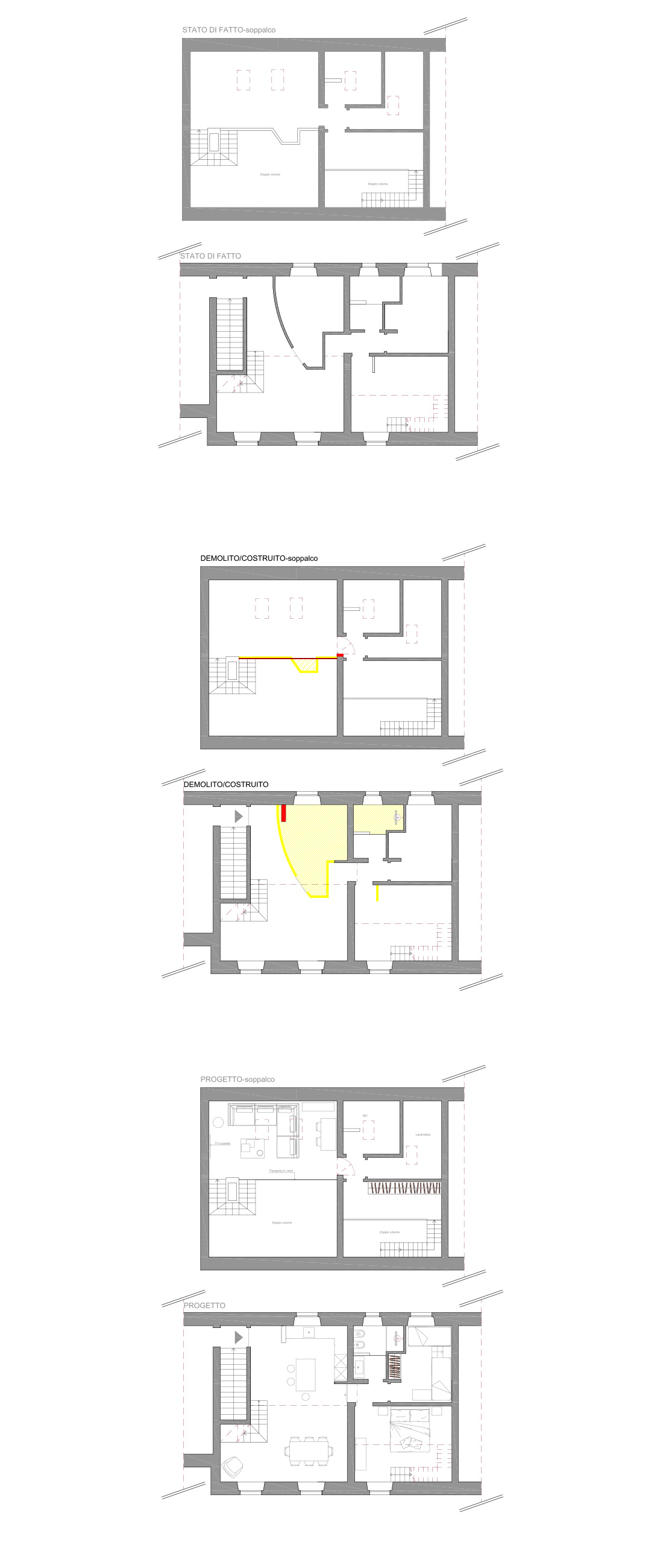

Credits
Interior
B+P architetti
Year of completion
2019
Location
Prato, Italy
Total area
110 m2
Photos
Darragh Hehir
Project Partners
OK Atelier s.r.o., MALANG s.r.o.


