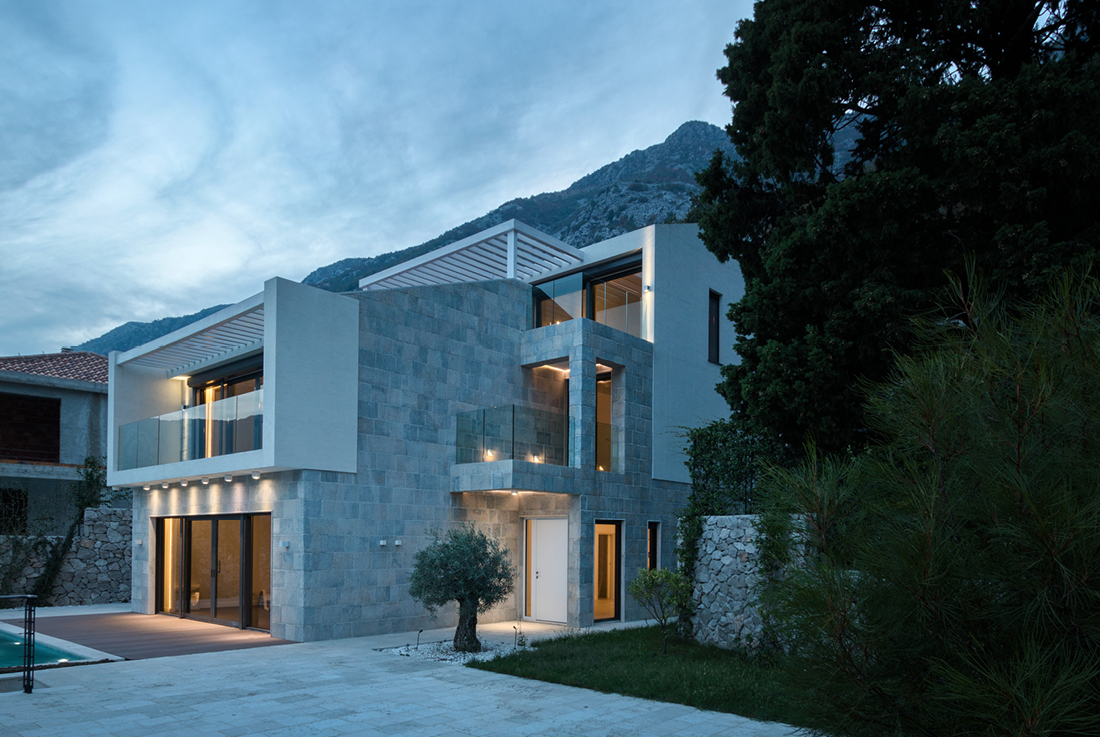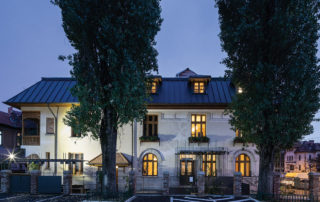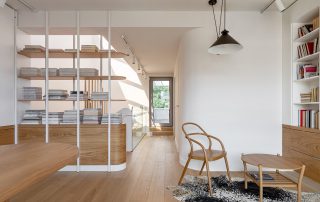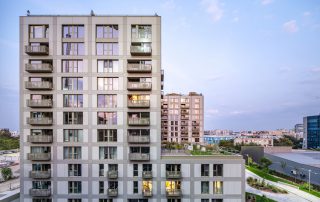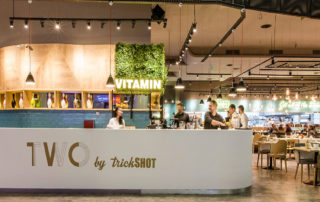Villa Laurus
Located in the laurel forests of Strp, in Kotor Municipality, Villa Laurus spans 275 m² on a 1.128 m² plot. The architectural concept presents a contemporary interpretation of traditional design, guided by bioclimatic principles, integration with the natural terrain, and the use of local materials. Surrounded by native stone and Mediterranean vegetation, the villa blends seamlessly into the existing laurel woodland.
The outdoor spaces feature terraced gardens supported by dry-stone retaining walls, enhancing both aesthetics and environmental harmony. The ground floor includes a spacious living room, dining area, kitchen, hallway, guest WC, pantry, and internal staircase. The living room opens onto a terrace with a pool, while a separate staircase from the dining area leads to a summer kitchen shaded by a pergola, accompanied by expansive open terraces.
The upper floor houses two suites, each with an en-suite bathroom, walk-in closet, and private terrace offering panoramic sea views. In the wooded area behind the villa, two auxiliary pavilions provide shaded outdoor living areas throughout the day.
With its unique setting, thoughtful architecture, and sweeping views of the bay, Villa Laurus is ideal for both everyday living and leisurely retreat.
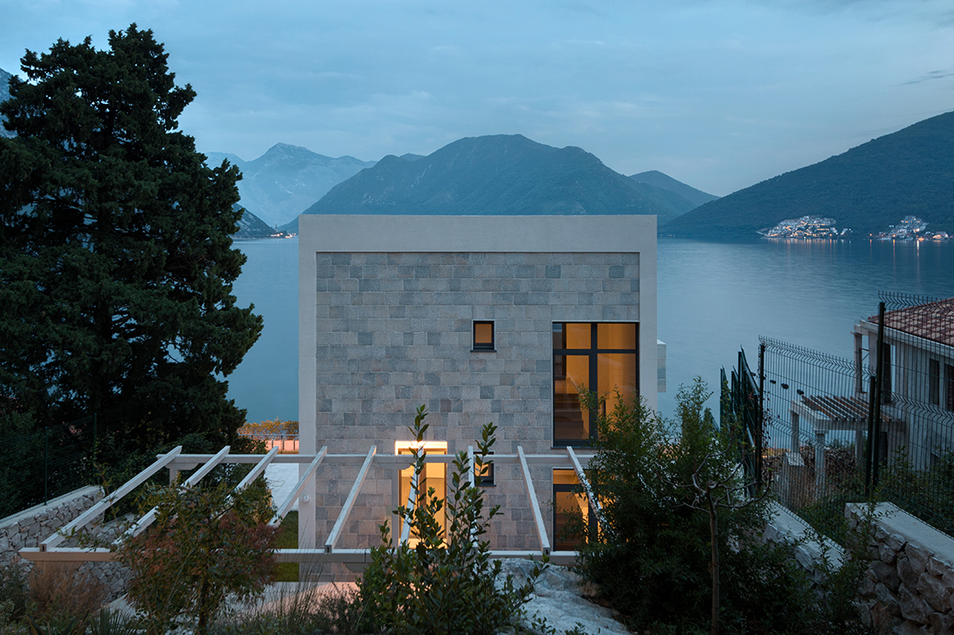
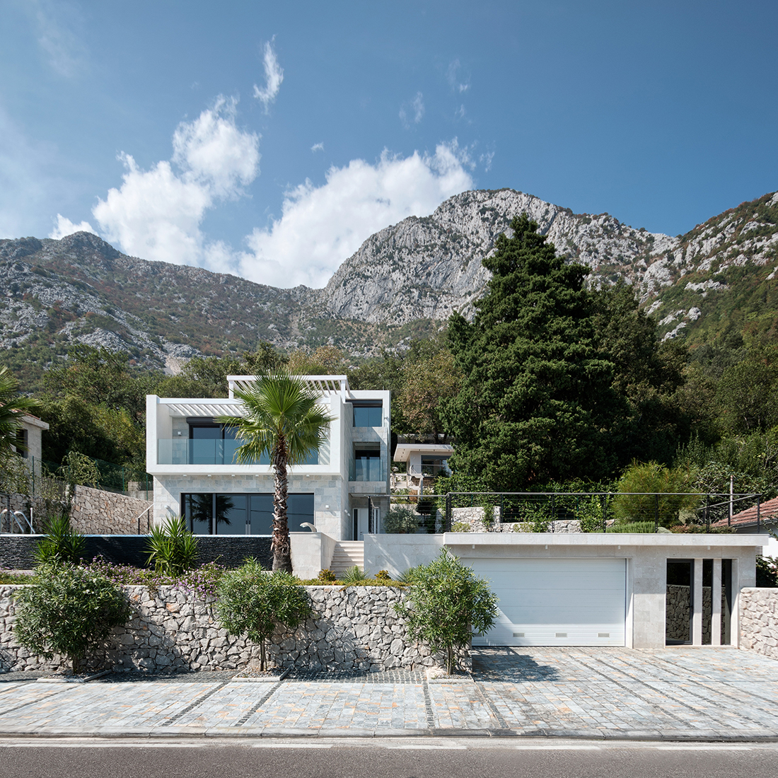
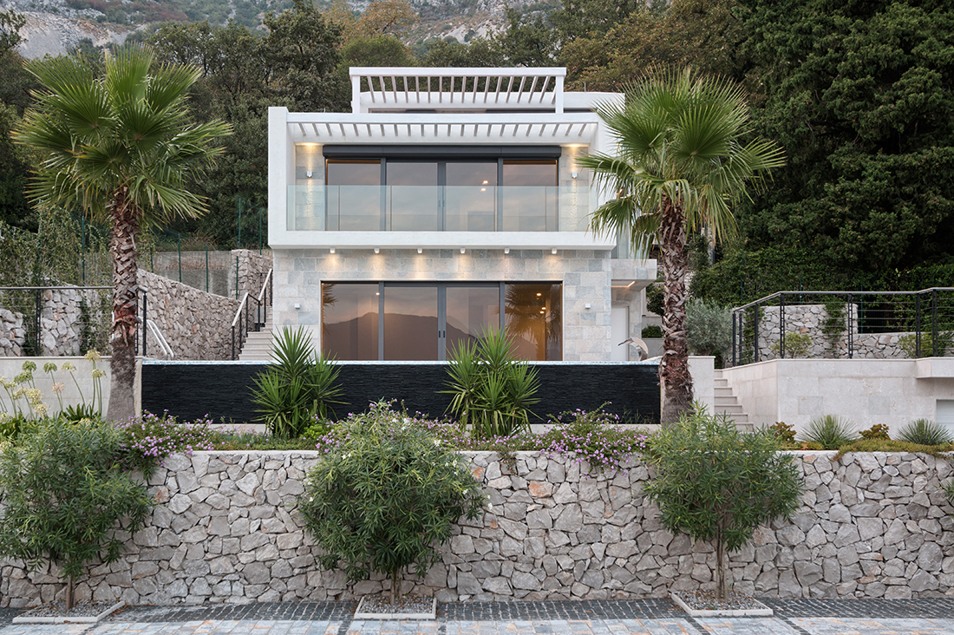
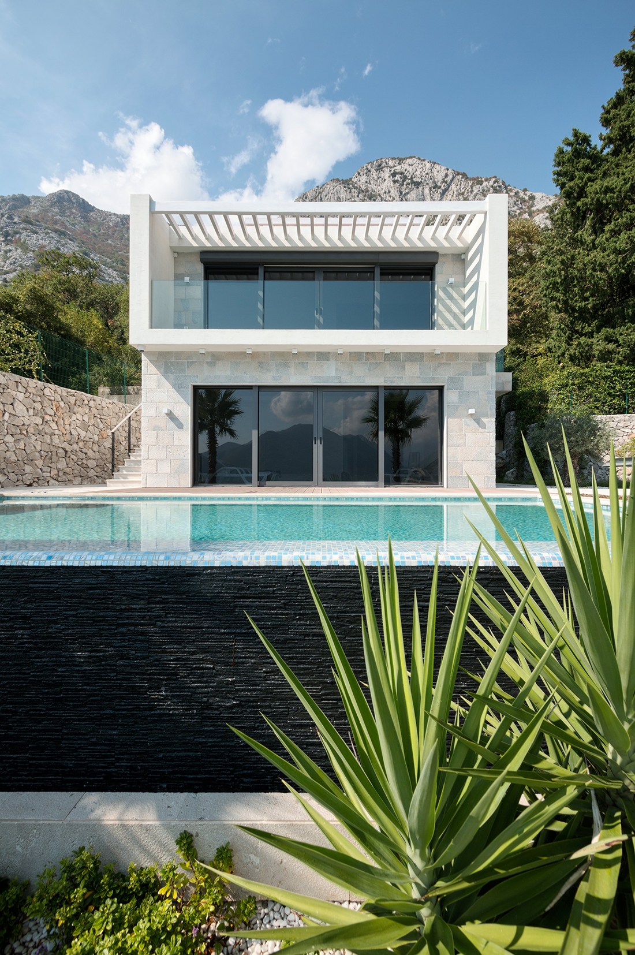
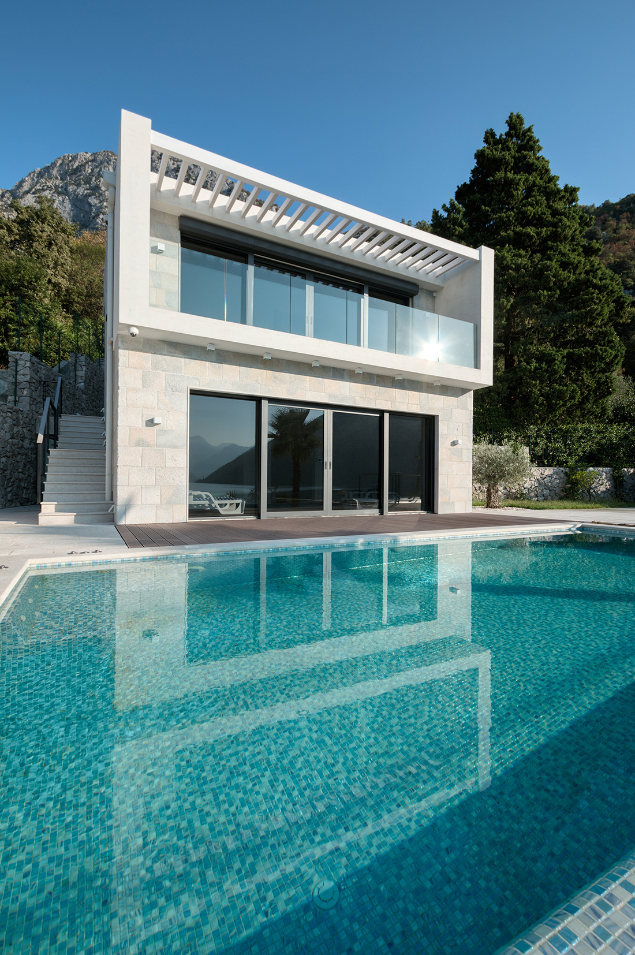
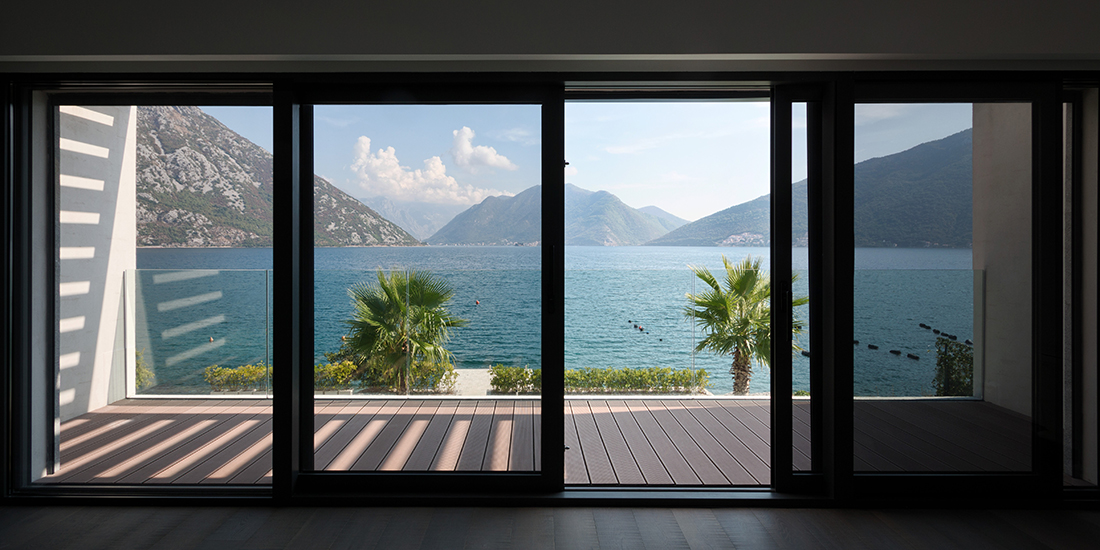
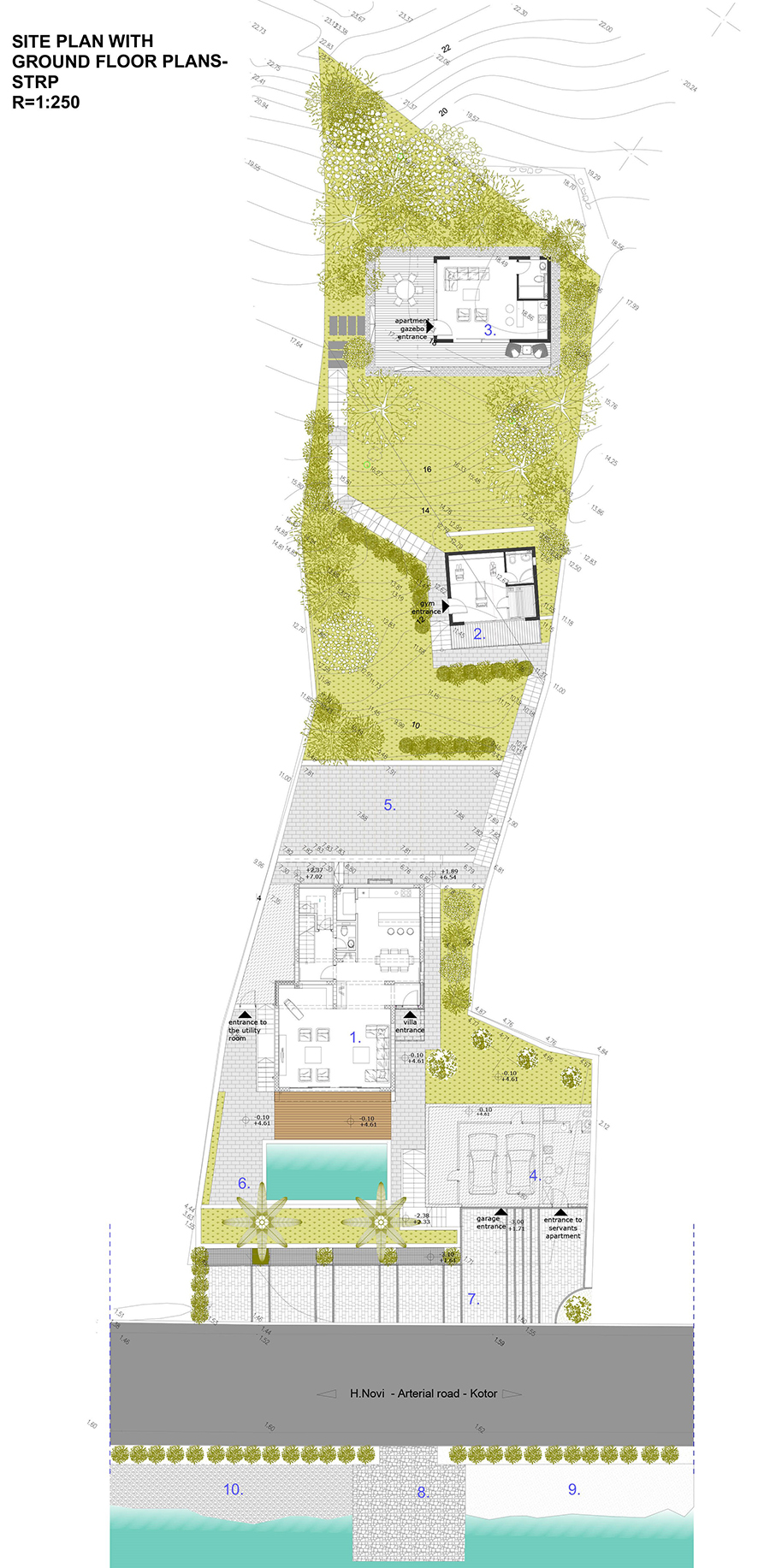
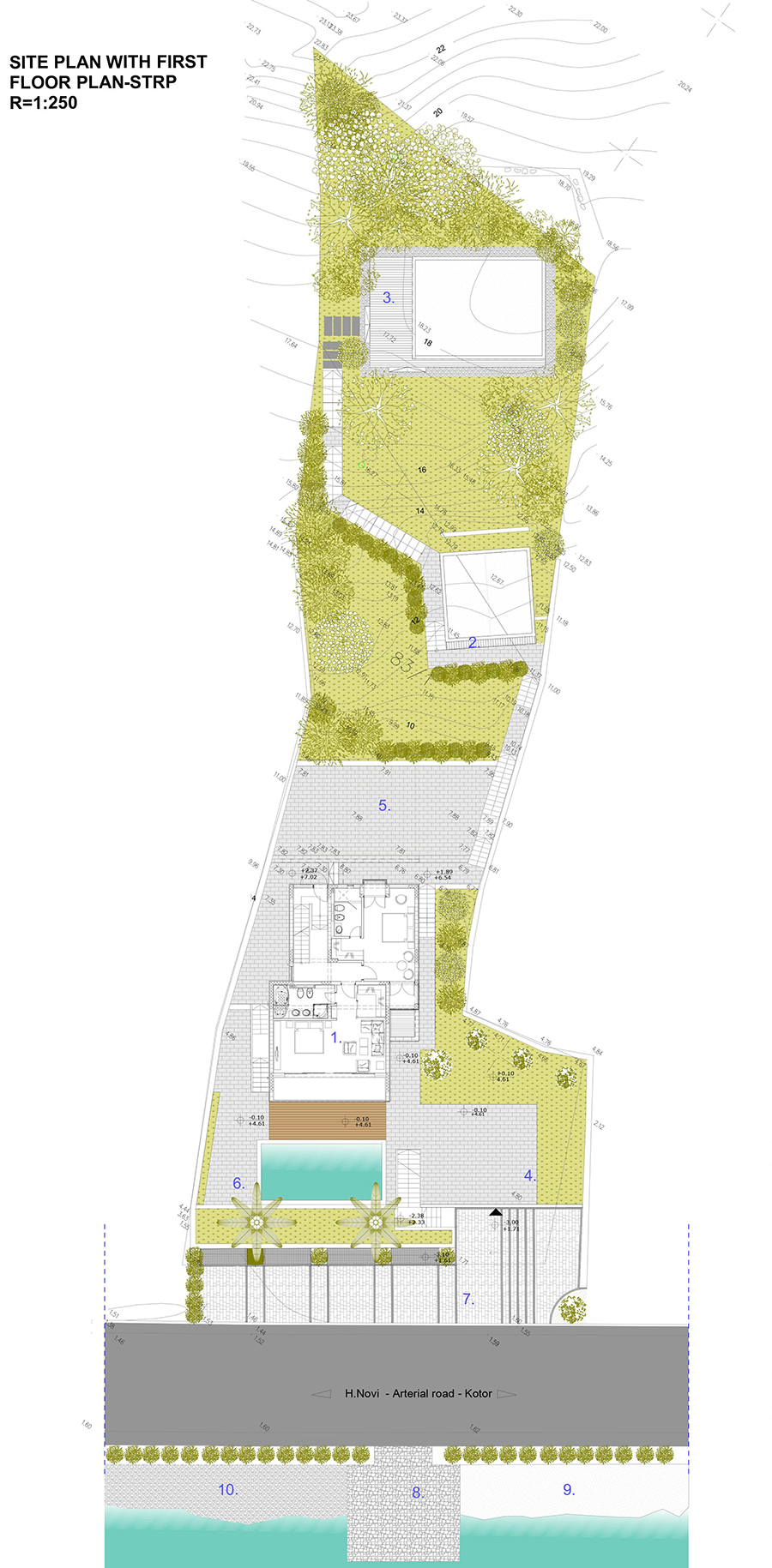
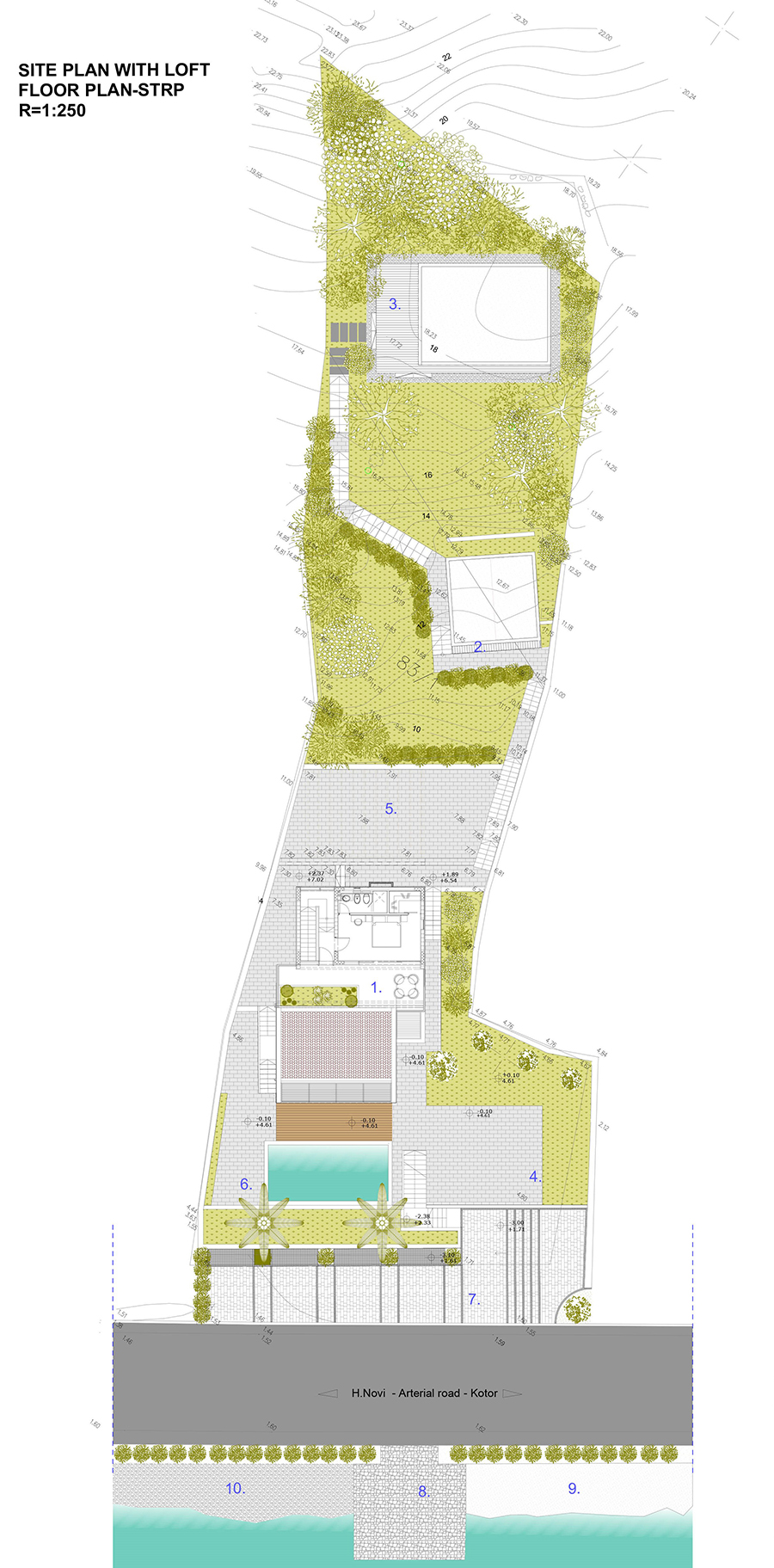

Credits
Architecture
Studio Synthesis architecture&design; Sonja Radović Jelovac, Slavica Vučković, Marija Knežević
Client
Private
Year of completion
2018
Location
Strp, Kotor, Montenegro
Total area
275 m2 (villa floor area), 109 m2 (supporting structures)
Site area
1.128 m2
Photos
Relja Ivanić


