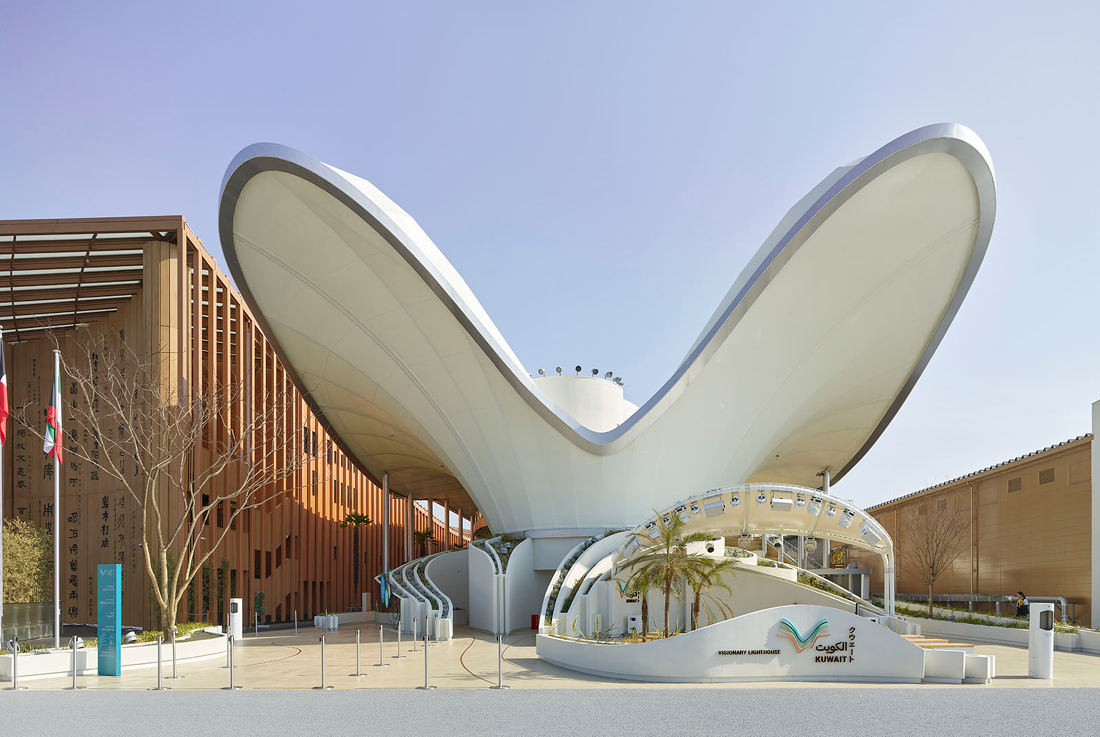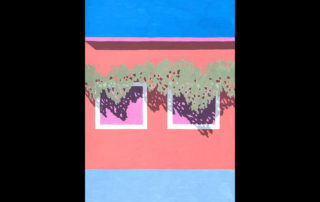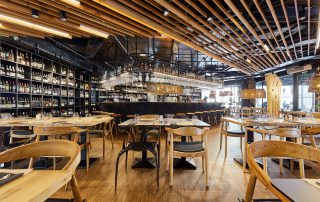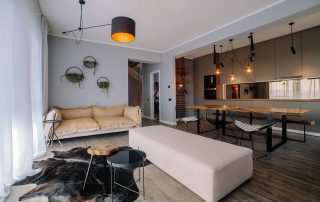LAVA’s design for the Kuwait Pavilion at Expo Osaka 2025 is a tactile embodiment of Kuwait’s ‘Vision 2035’ – a future grounded in collaboration, warmth, and openness. The pavilion’s form reflects Kuwait’s coastal desert landscape, trade history, and renowned hospitality, culminating in a wing-shaped roof that symbolizes the nation’s spirit of generosity
In a harmonious blend of architecture and interior design, the pavilion’s organic geometry functions as an organizing system, guiding visitors through immersive spaces that transition from 2D wayfinding elements to 3D features such as steps, counters, and seating. A fusion of traditional craft and digital techniques evokes Kuwait’s cultural heritage – from Al-Sabah weaving to intricate regional metalwork – reinterpreted through 3D printing and three-axis pipe bending. A traditional courtyard adorned with native flora completes the multi-sensory journey, where tactile materiality merges with cultural storytelling, offering a seamless experience of Kuwaiti legacy and vision.
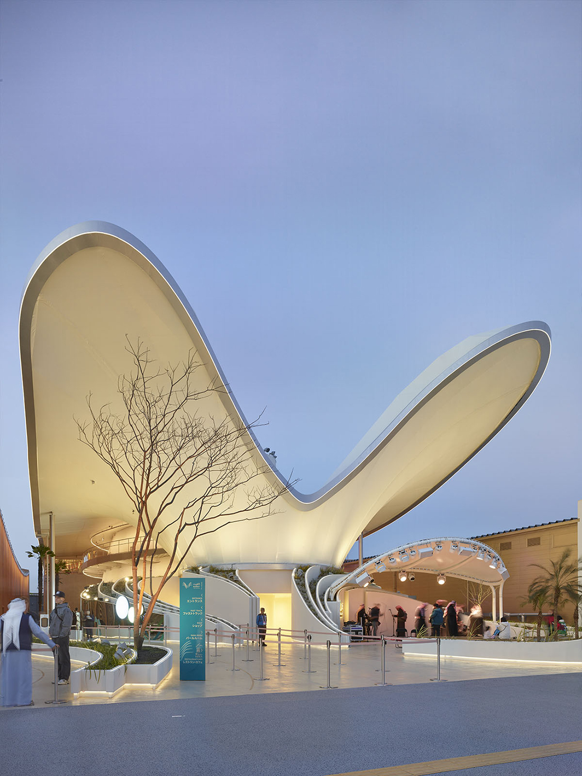
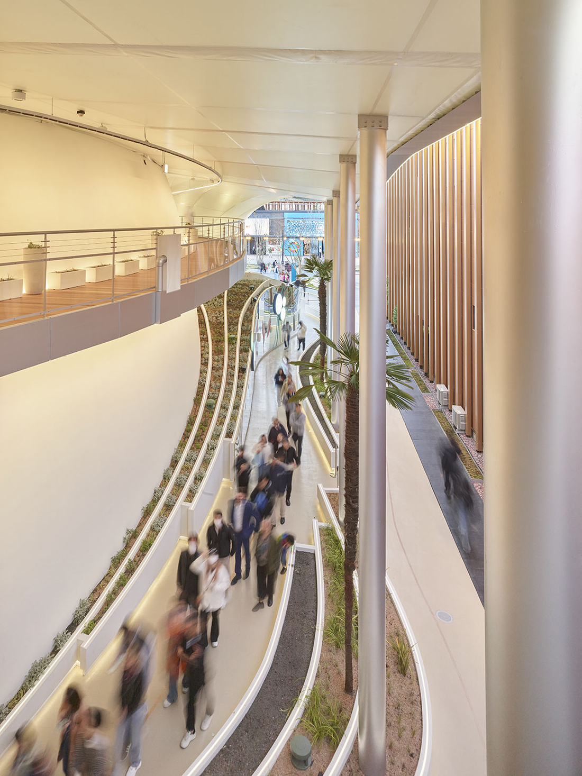
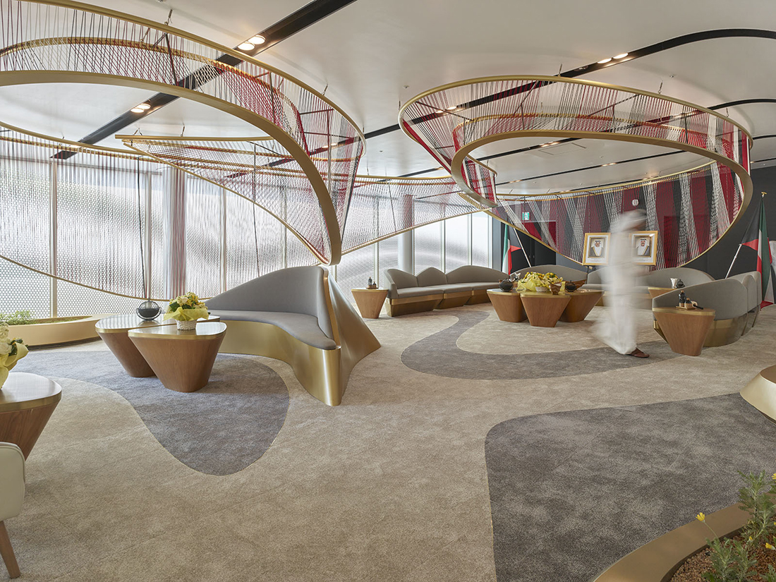
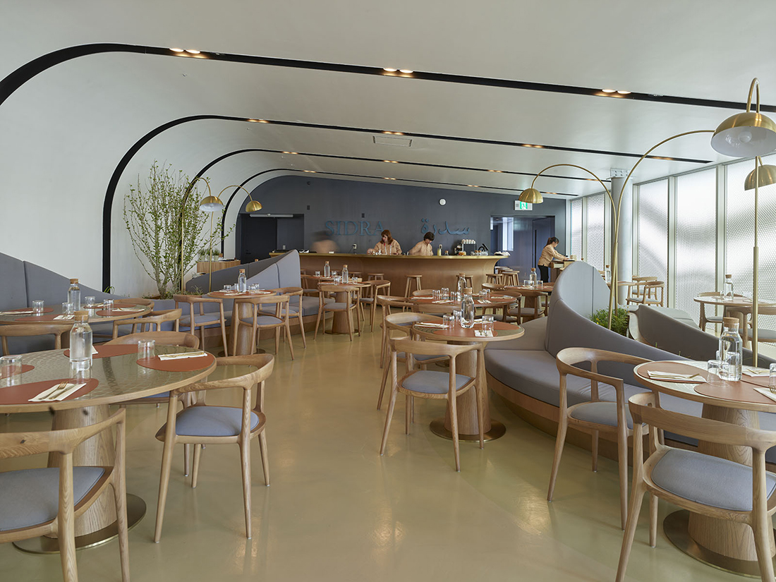
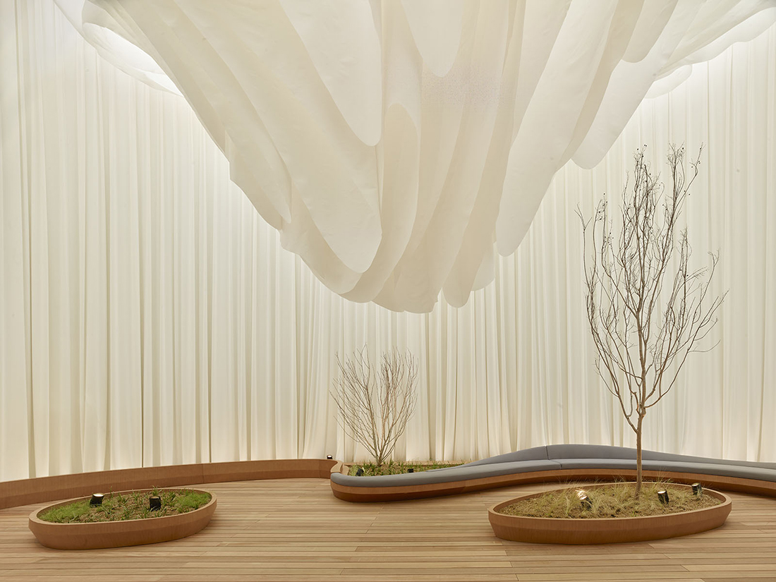
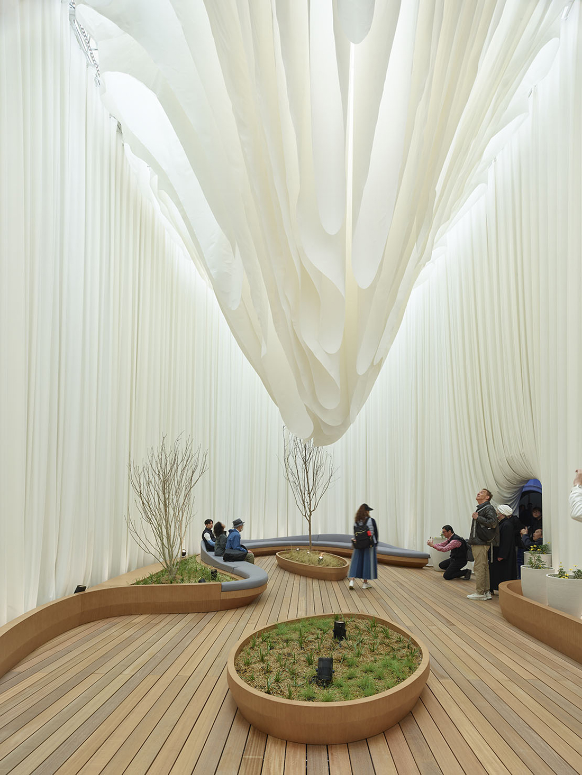
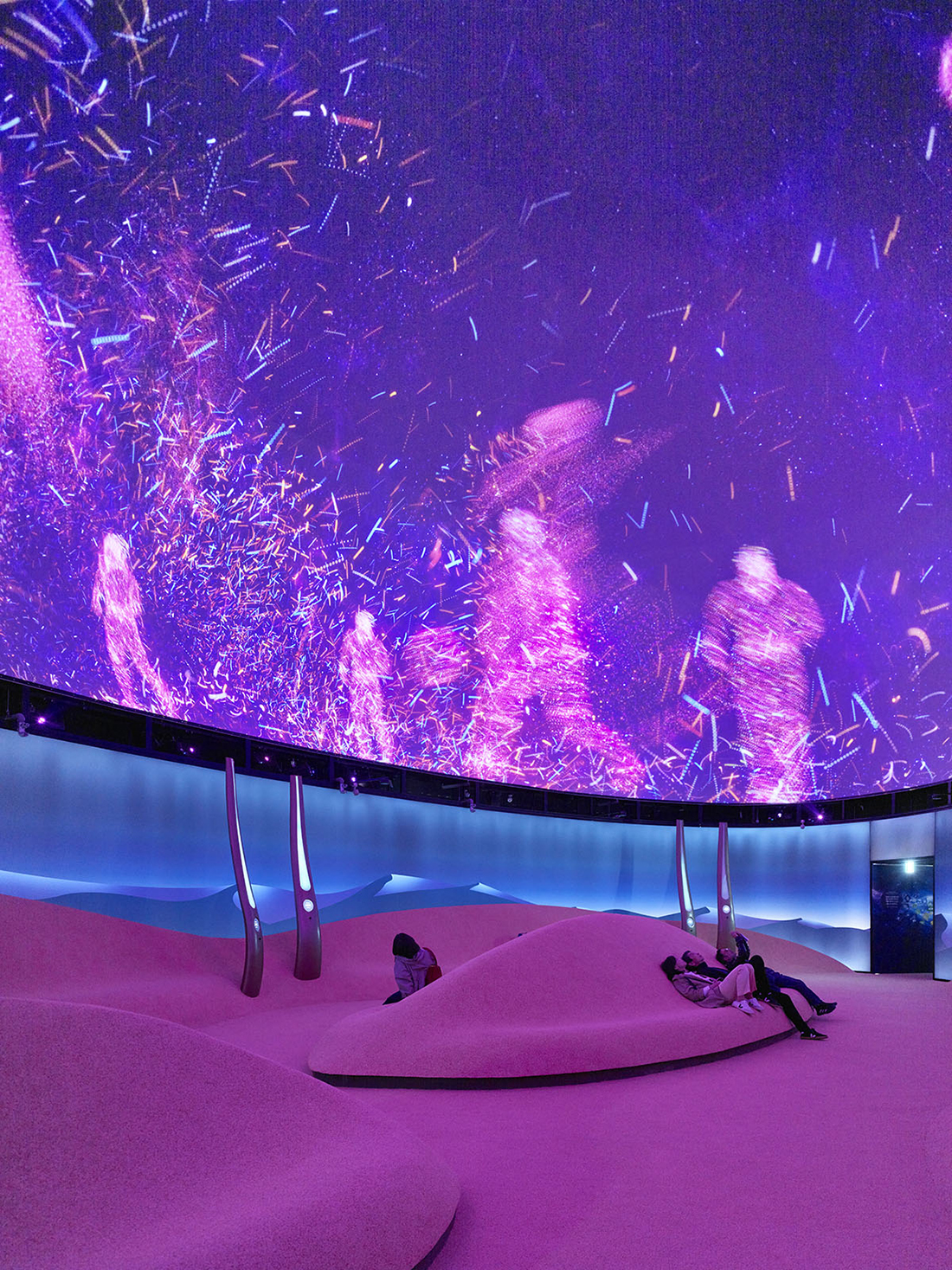
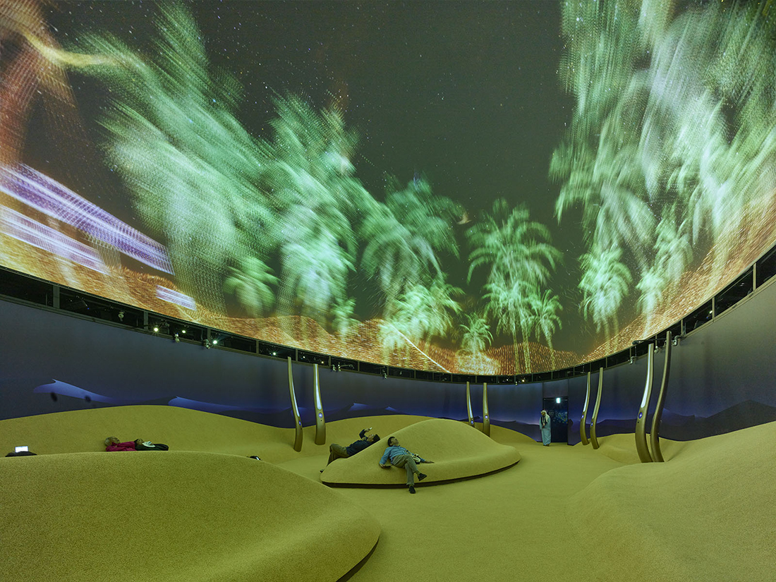
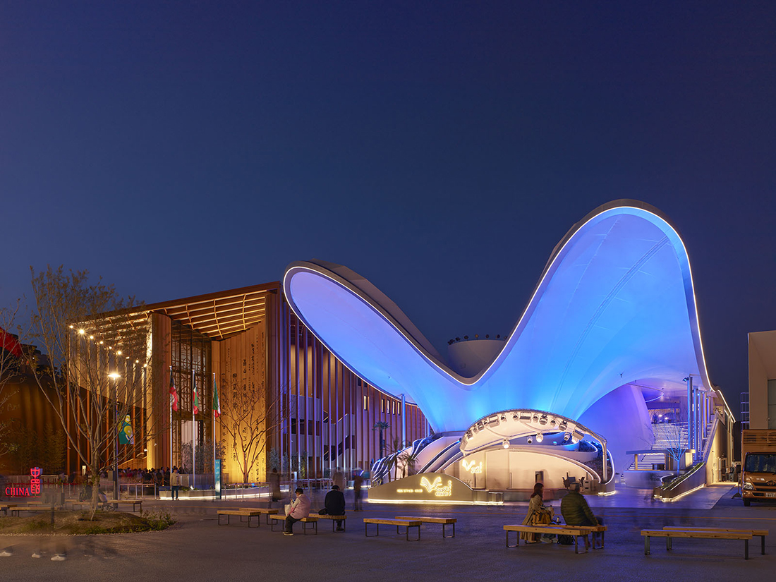

Credits
Architecture
LAVA; Tobias Wallisser, Christian Tschersich
competition team: Laurent Dubuis, Nikolai Zaitsev, Giada Mirizzi, Ioannis Foulakis, Benedikt Boschert, Thijs Maas Geesteranus, Tongbi Li, Lorenz Riedinger
project team: Nikolai Zaitsev, Philipp Farana, Sebastian Birch, Andres Bartelsman, Leonardo Mariscal, Yulia Karnaukhova, Benedikt Boschert
Client
State of Kuwait, managed by Nüssli
Year of completion
2025
Location
Osaka, Japan
Total area
3.503 m2
Photos
Roland Halbe
Project Partners
Exhibition design: Insglück Gesellschaft für Markeninszenierung mbH
Architect of Record: Tokuoka Sekkei LTD.
MEP: Ingenieurbüro Herzner und Schröder GmbH
Construction: Mugishima Construction Co. Ltd.
Structural design: Ronannan Inc.
Structural engineers: Schlaich Bergermann Partner, sbp SE


