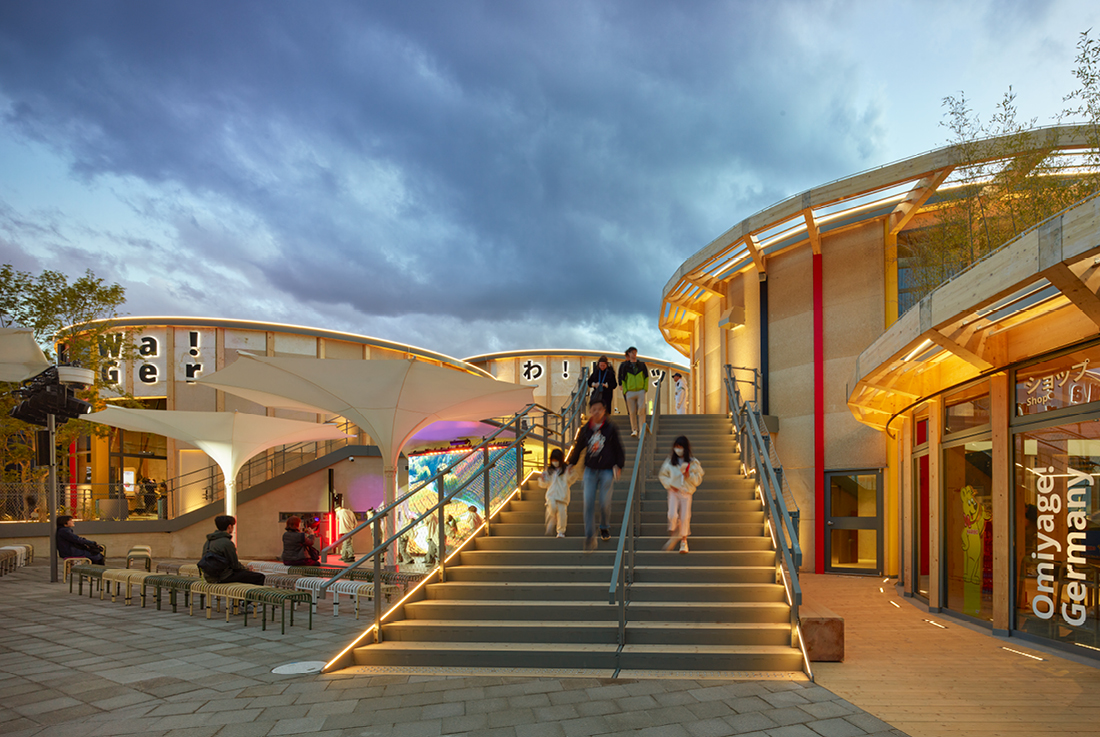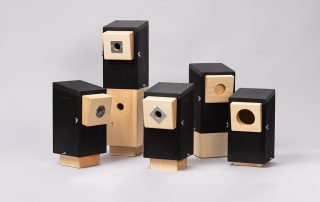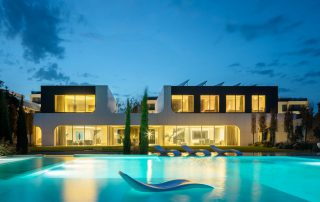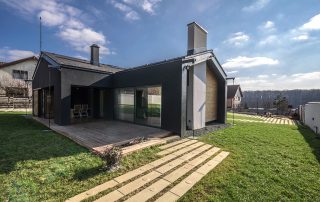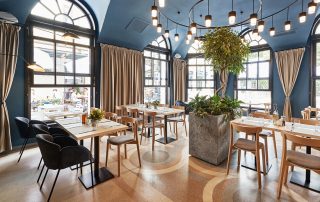LAVA’s German Pavilion for Expo 2025 Osaka pioneers regenerative architecture through cutting-edge design, material innovation, and circularity. Built as a closed-loop system, it showcases modular adaptability and material intelligence, combining cylindrical glulam structures with steel, rammed earth, bamboo, and mycelium. Each material is carefully selected for its low environmental impact and designed for reuse through reversible construction techniques.
The pavilion’s spiraling pathways and verdant gardens invite visitors into an immersive journey, illustrating a future where buildings are dynamic, evolving organisms. As a ‘material repository,’ it demonstrates the power of circular design in architecture, society, and experience, interactively educating and poetically engaging its audience in construction and creation. As a built manifesto of cradle-to-cradle design, the pavilion exemplifies how architecture can transcend its traditional role and become a dynamic, regenerative force within society.
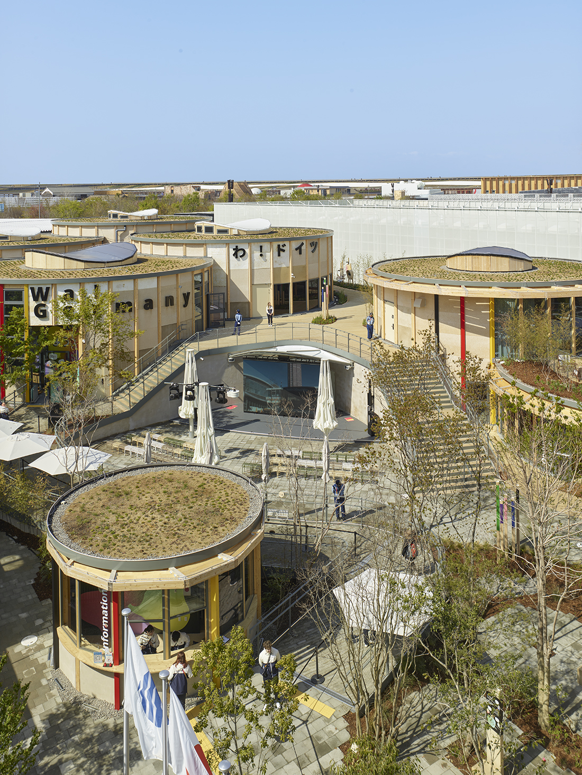
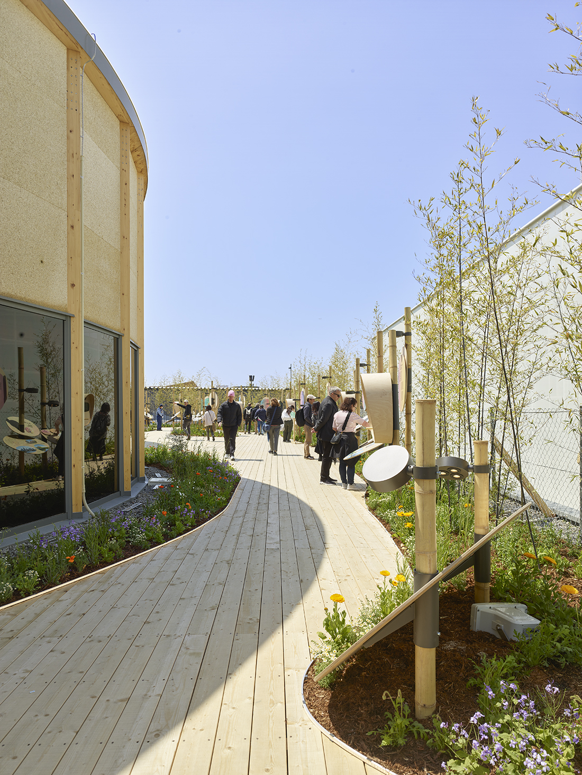
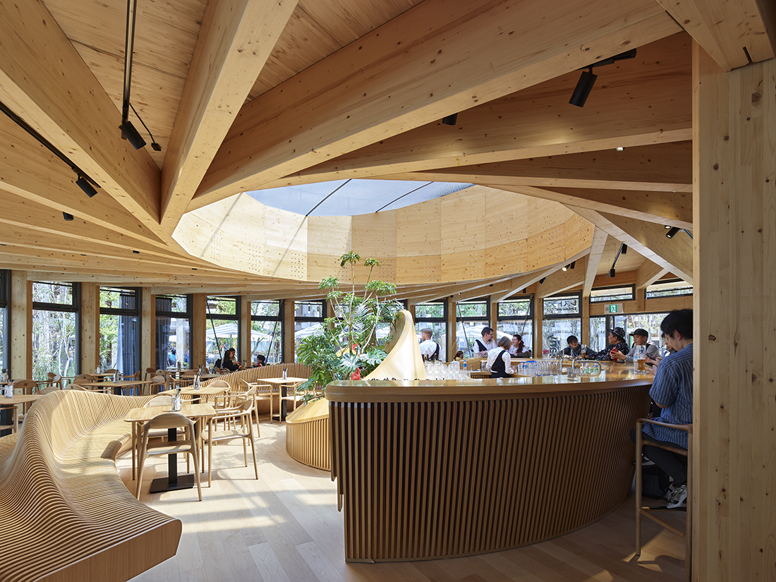
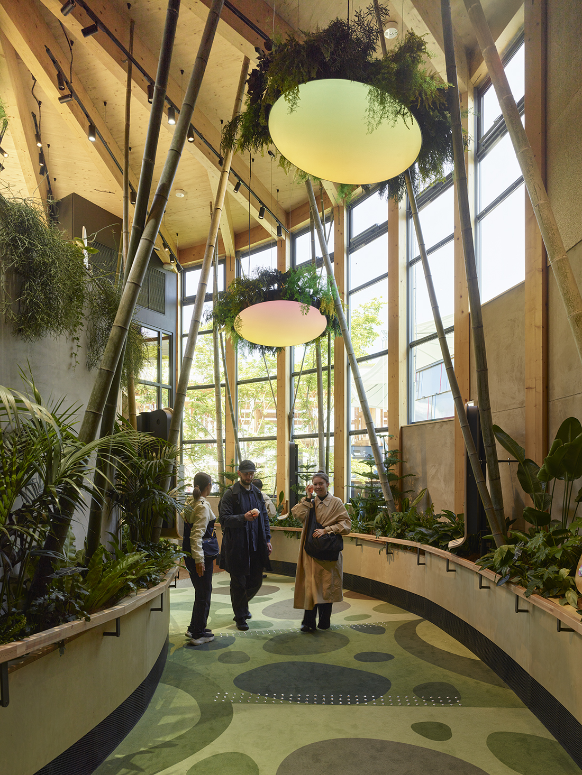
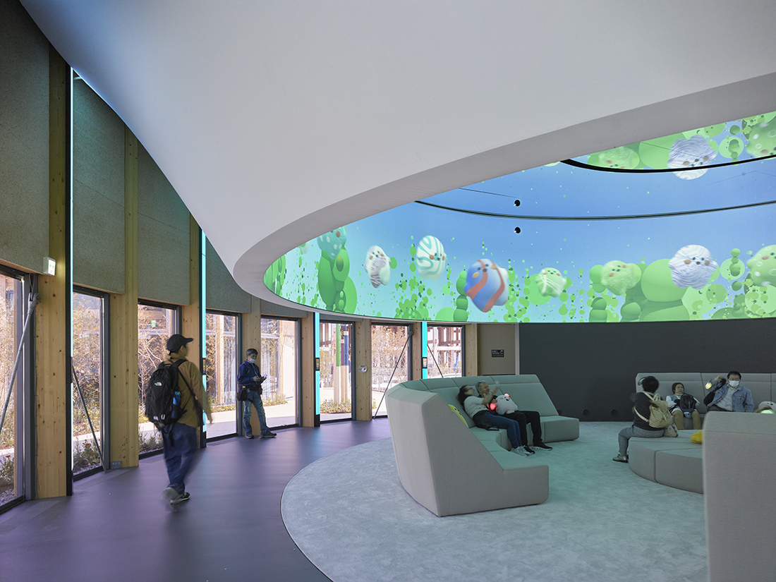
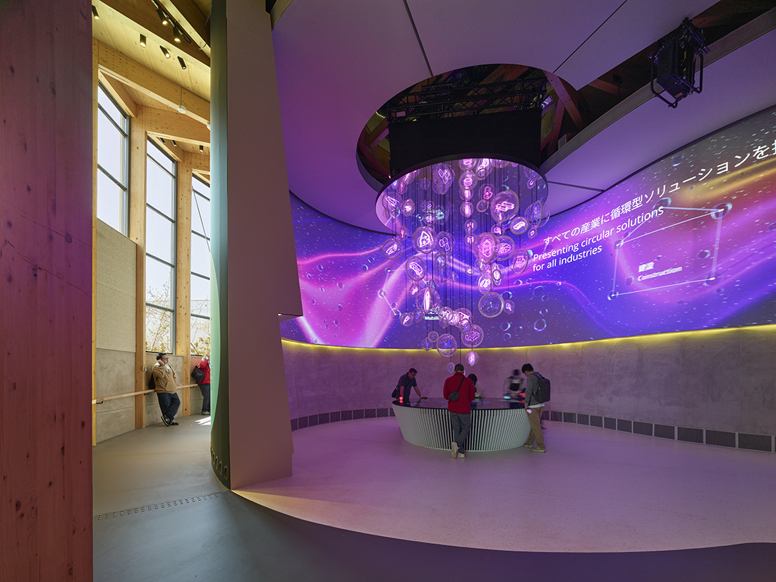
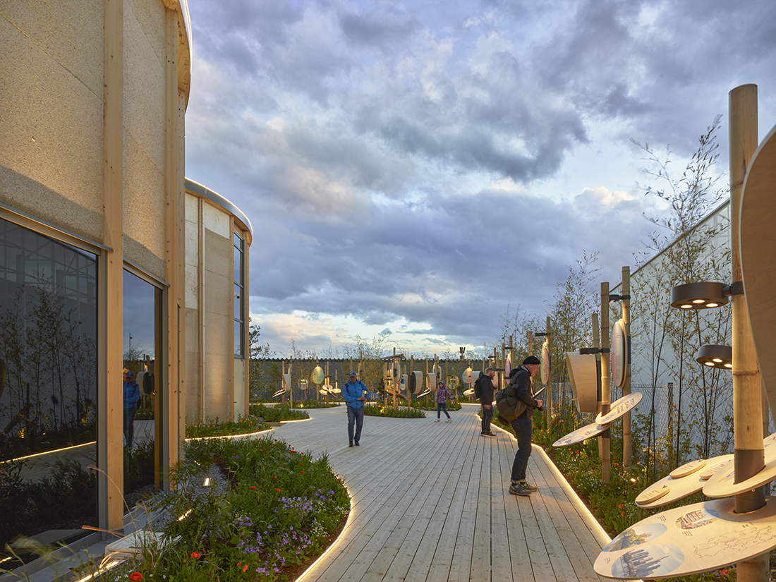
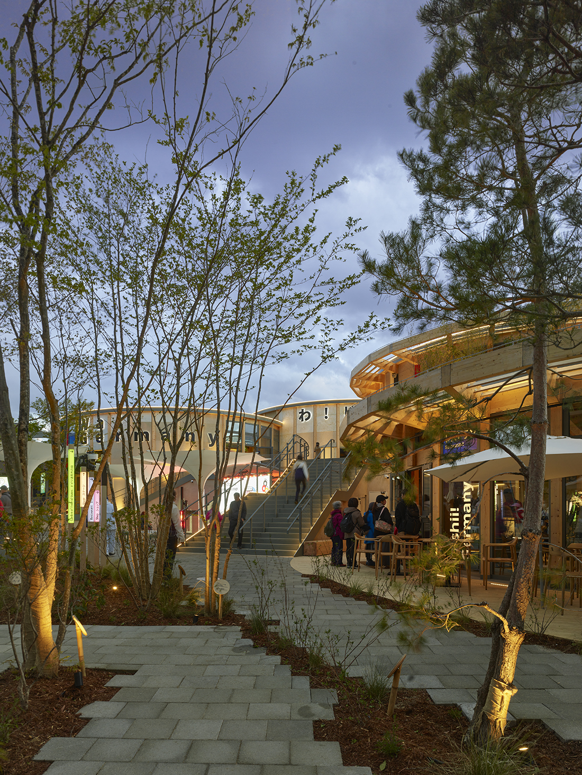

Credits
Architecture
LAVA; Tobias Wallisser, Christian Tschersich, Daniel Podrasa, Giada Mirizzi, Philipp Farana, Tongobi Li, Thijs Maas Geesteranus, Julia Sierpien, Nikolai Zaitsev, Giada Mirizzi, Leila Walisser
Client
German Federal Ministry for Economic Affairs and Climate Action, represented by Laumann / Scheßl / Weismüller Architektur und Baumanagement GmbH; Management: Koelnmesse GmbH; Consortium: ARGE Deutscher Pavillon EXPO 2025 Osaka – facts and fiction GmbH / GL Events Live SA / GL Events Japan K.K.
Year of completion
2025
Location
Osaka, Japan
Total area
2.350 m2
Photos
Roland Halbe
Project Partners
Exhibition design: facts and fiction GmbH
Landscape architect: Henning Larsen Landscape
Architect of Record: Azusa Sekkei
Fire safety: brand+
MEP: IGTech
Lighting: L2 Atelier
Structural engineering: STR.ucture, Azusa Sekkei


