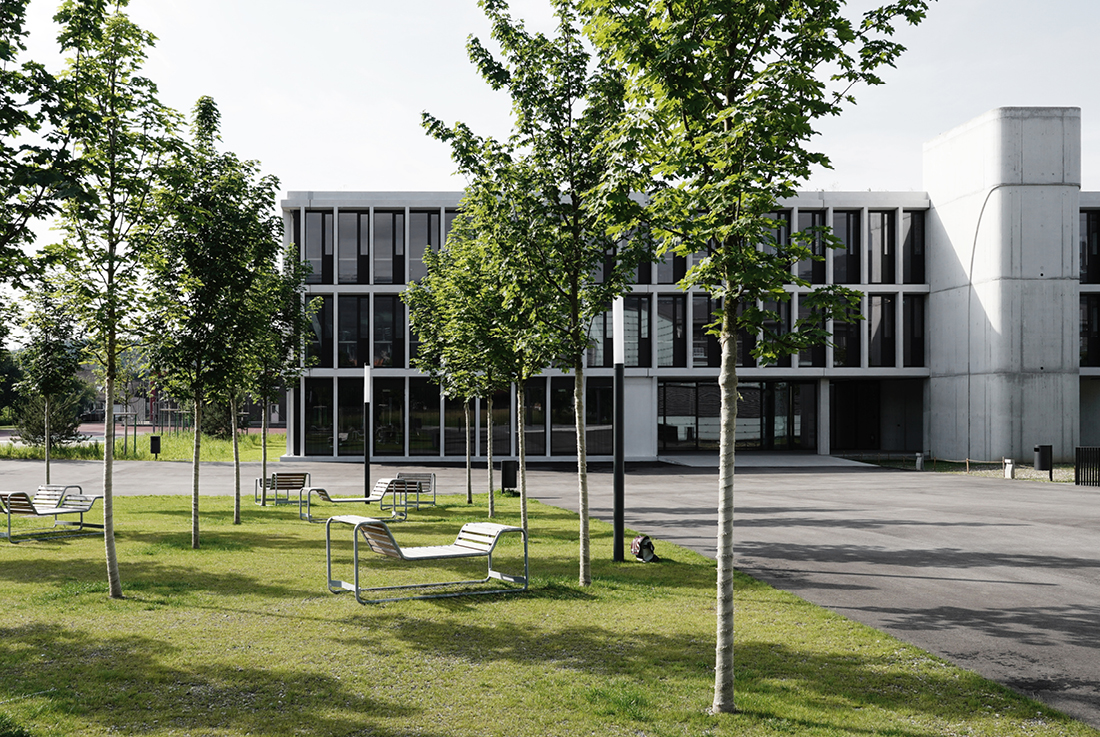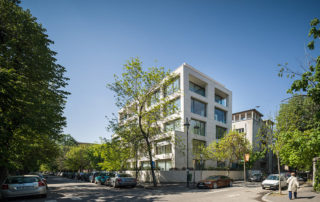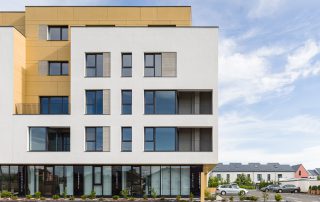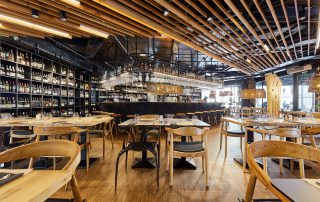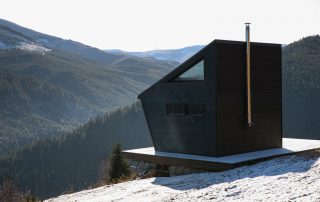The new building symbolizes a cohesive ensemble, complemented by interconnected outdoor spaces of varying character and quality. The clarity and openness of the façade extend into the interior of the school, where the layout is structured with a minimal number of elements – primarily a central staircase core, sanitary units, and utility shafts.
Narrow exposed concrete panels create a rhythmic pattern across the façades, giving the building a dynamic appearance that changes depending on the viewer’s angle or position. The depth of these panels varies: they are shallower on the north and east sides and deeper on the south and west. This design responds to the differing intensities of sunlight, making the panels an integral part of the building’s energy efficiency concept.
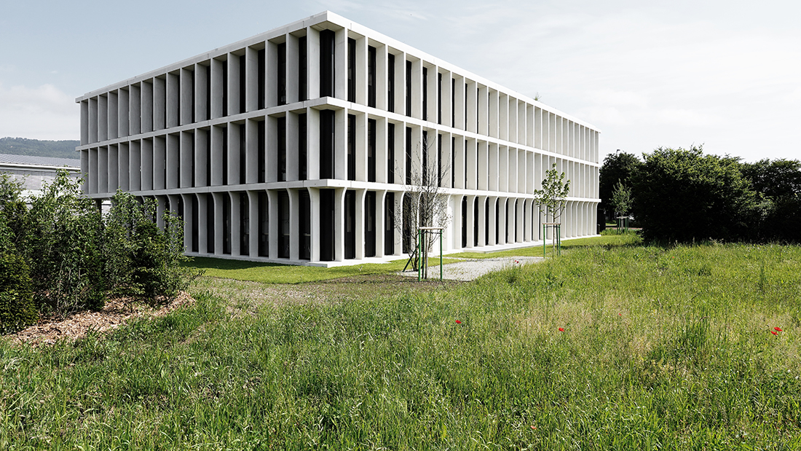
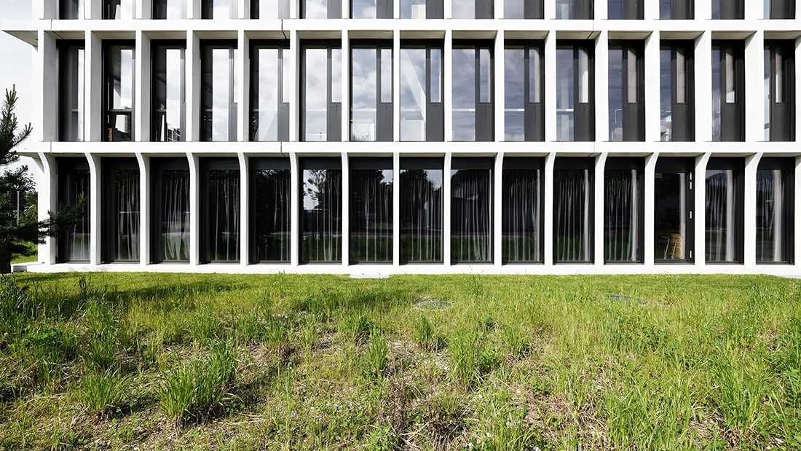
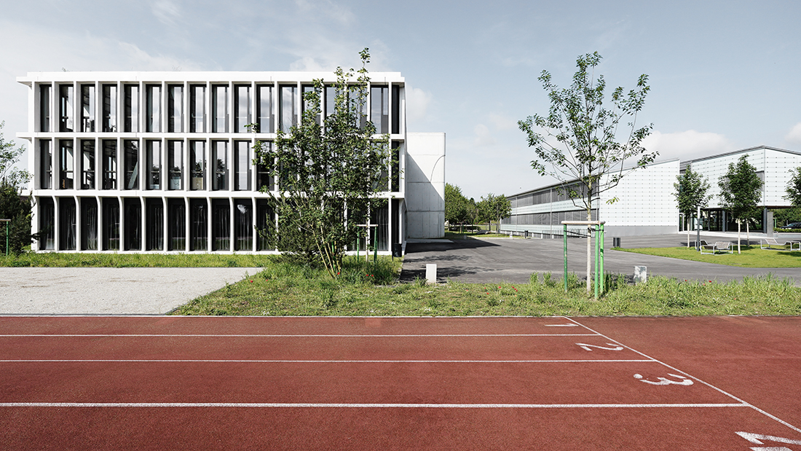
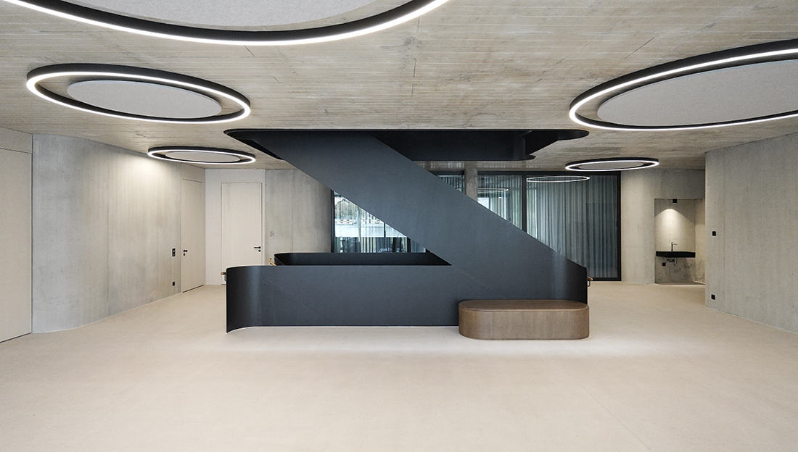
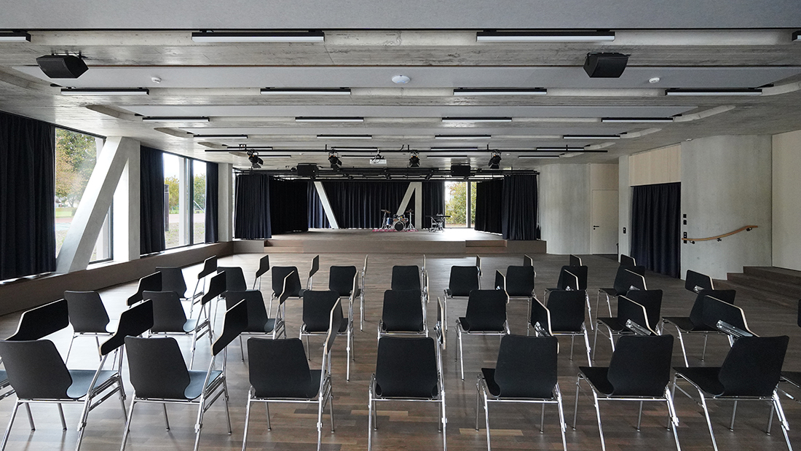
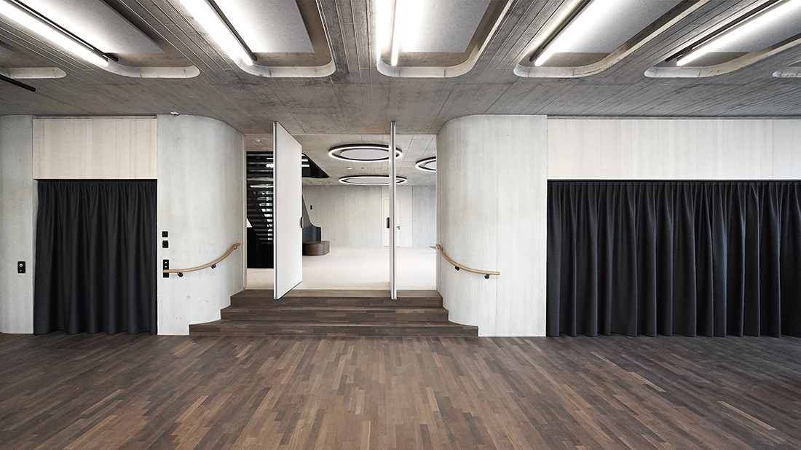
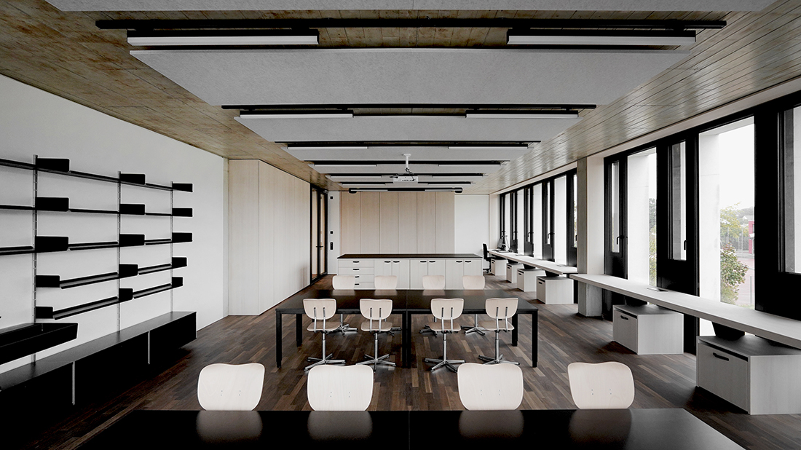
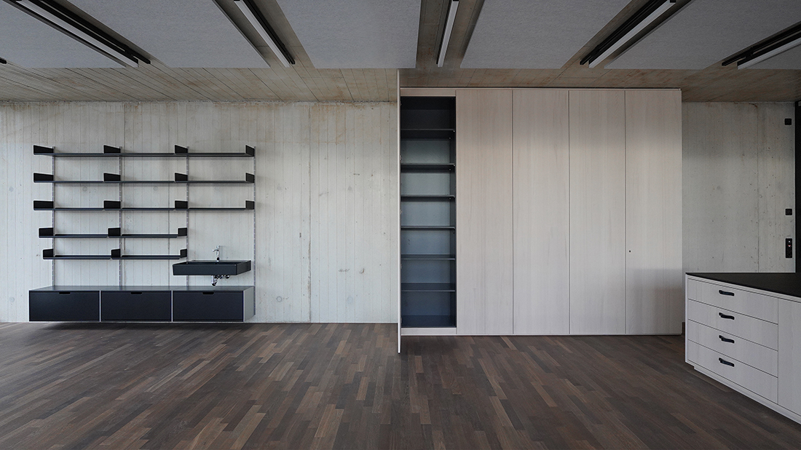
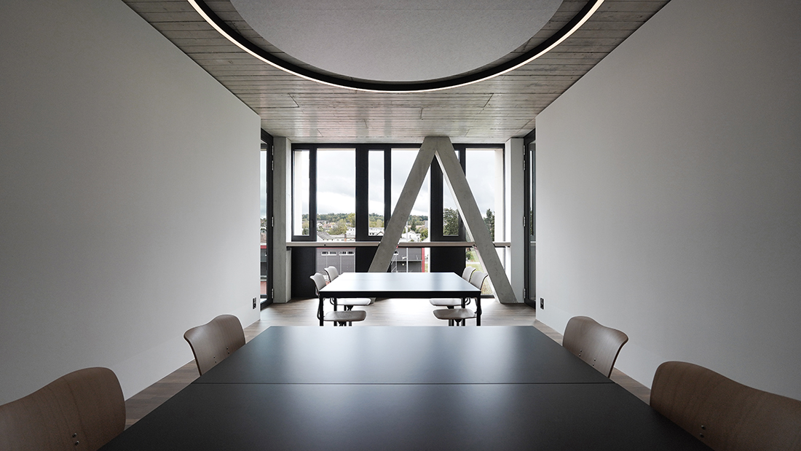
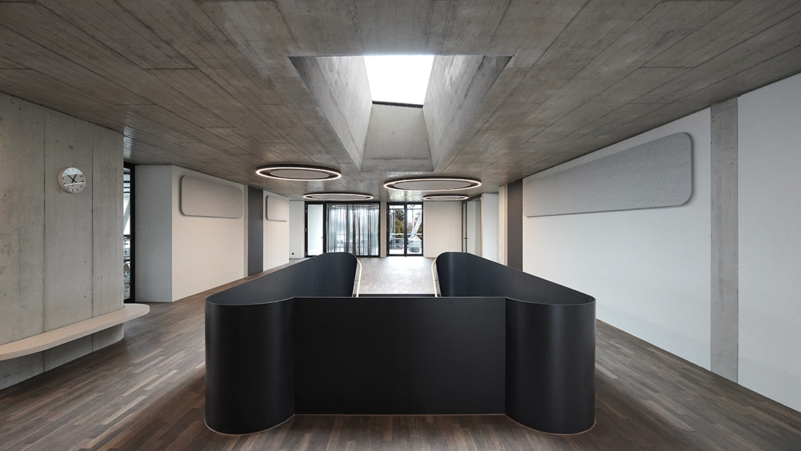
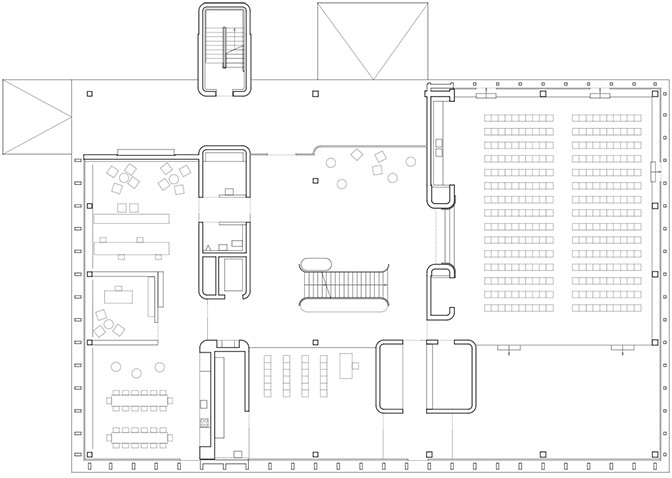
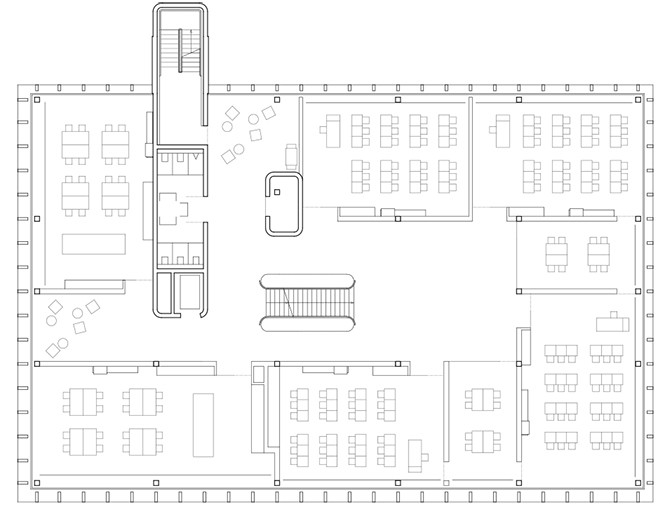
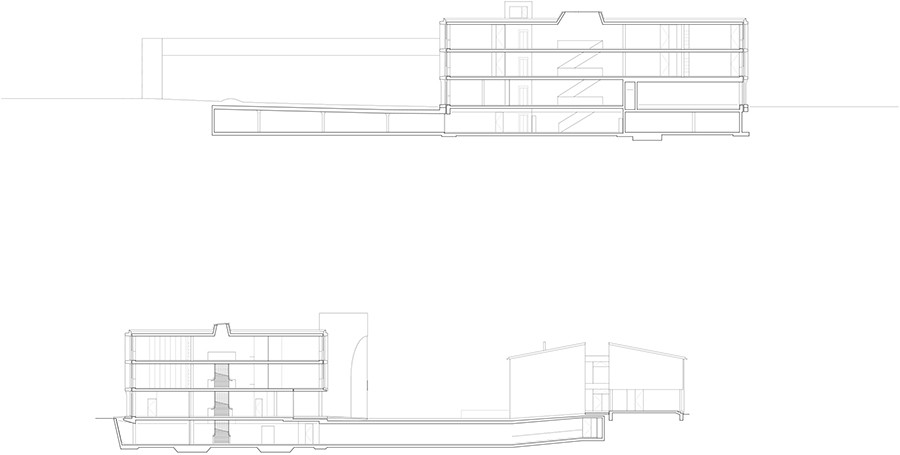

Credits
Architecture
ern+ heinzl Architekten; Christiane Ern, Simeon Heinzl
Anderegg Partner AG; Christiane Ern, Simeon Heinzl, Dörthe Cordes, Lena Büttiker, Lisa Wittkowski, Daniel Isenegger
Client
Private
Year of completion
2023
Location
Neuendorf, SO, Switzerland
Photos
ern+ heinzl Architekten; Simeon Heinzl


