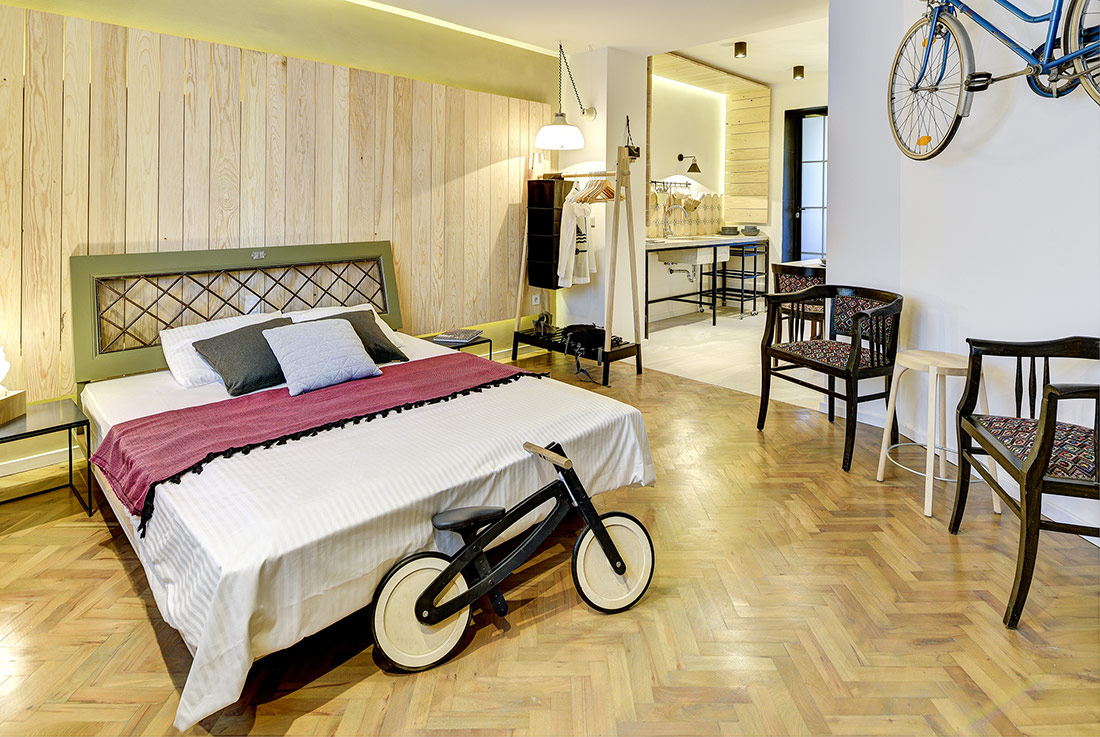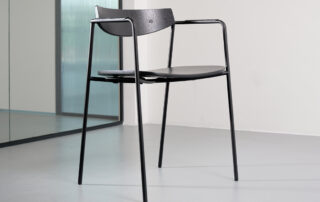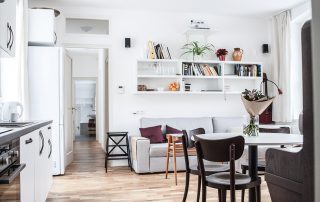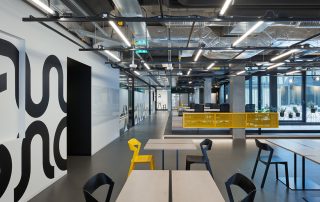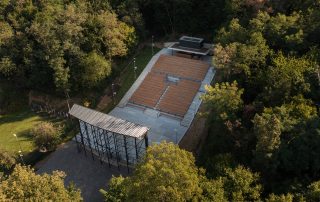The studio apartment just a two minutes’ walk from the very center of Sarajevo. In the near proximity of Sarajevo Central park. Located in the very near proximity of Austrian, French and Italian embassy in a beautiful city with very rich past and bright future. Located in the ground floor of a two-story house from the 60’s and recently renovated. It is a single room space giving one window to the street and to the garden on the other side. Bathroom is light and spacious with big frozen-glass window that lets the morning light inside. Interior was designed for comfort and relaxation, while retaining the spirit of the typical Bosnian neighborhood. The house is constructed in ’60 with very thick ground floor walls built out of brick partially exposed in the bathroom, with wooden floors and wooden ceiling construction. The design principle was to do new contemporary interventions with simple materials and recycling principles. In this manner, the bed headboard is a part of the entrance doors to one of local apartment from 1900 which had been thrown to the garbage. In the same apartment, we found beautiful ceramic tiles which have been used as kitchen wall tiles. The kitchen table is made of old SINGER sewing machine and a new white table top. Kitchen and bathroom tops are made of concrete cast in situ with steel support construction. Since majority of sun light comes from the east the translucent glass doors of the bathroom lets the light penetrate deeply to the apartment via big bathroom window. Wooden boards on the wall in the main room and ceiling in the kitchen are recycled ceiling boards found in the same apartment prior the reconstruction. Sitting furniture is also found on the local garbage, saved and recycled. All together it is a mixture of old, recycled and new which lives together in harmony.
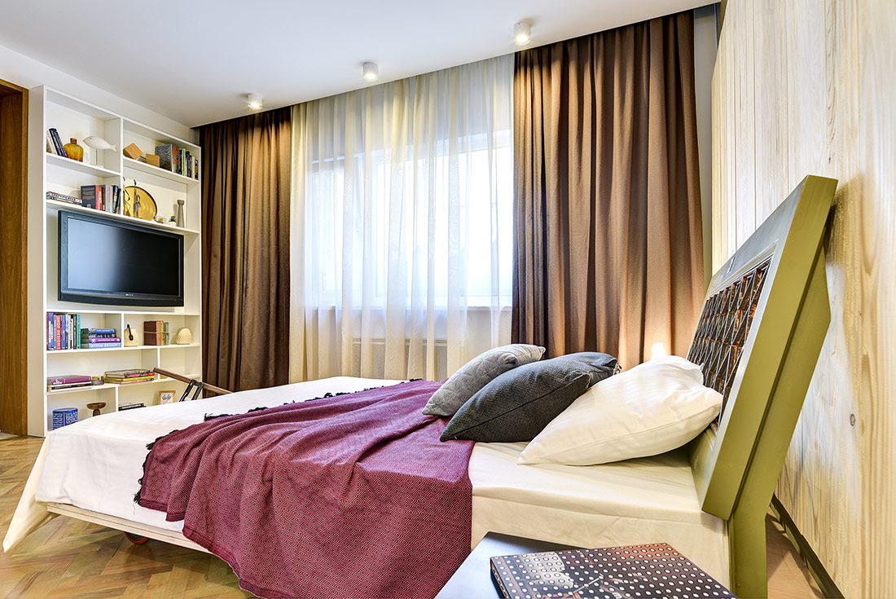
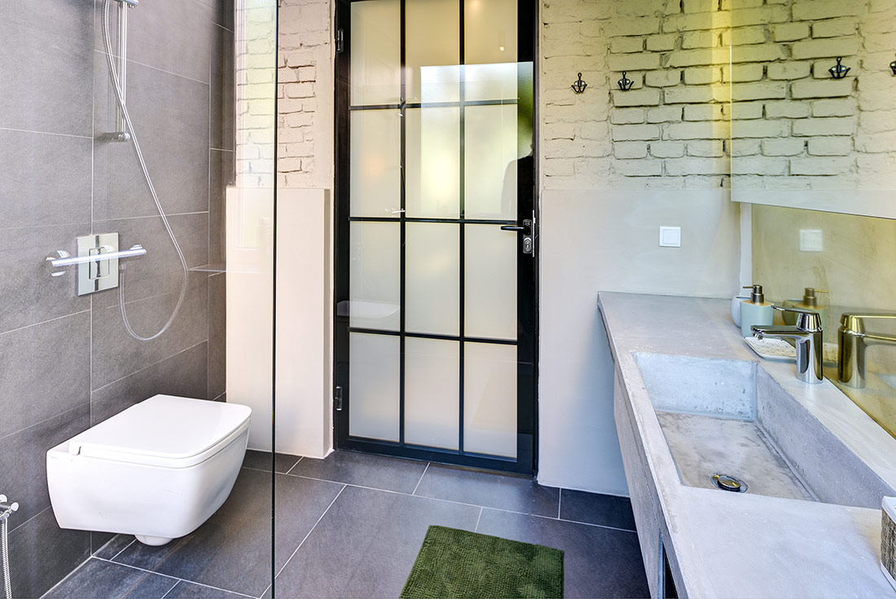
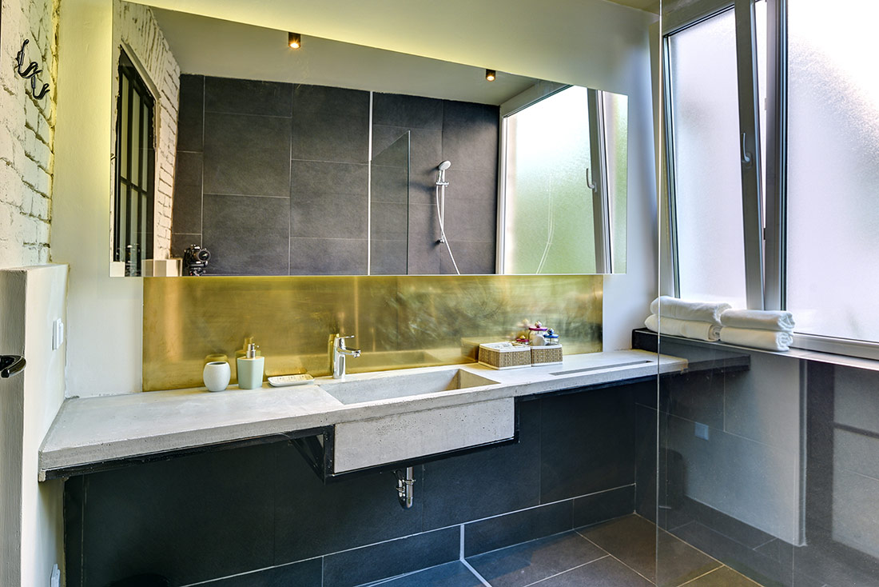
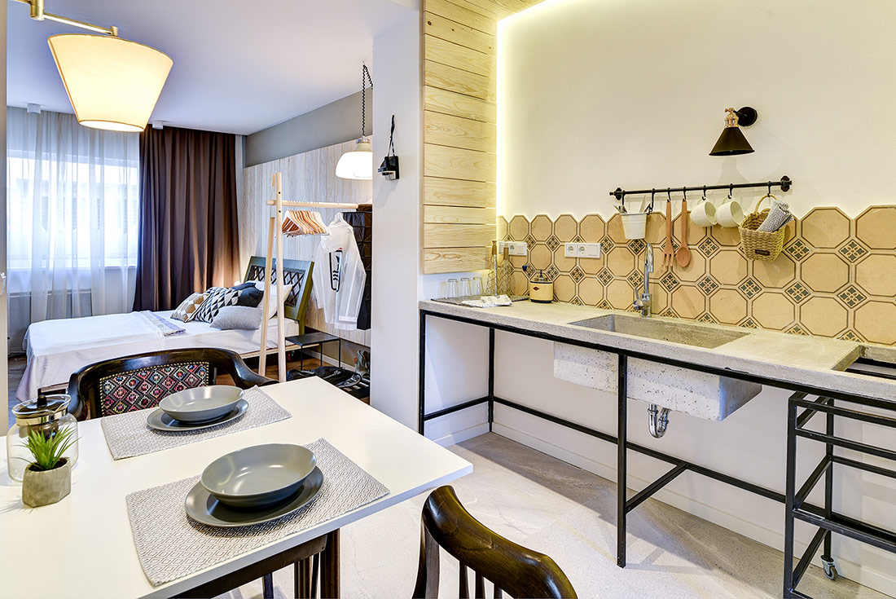
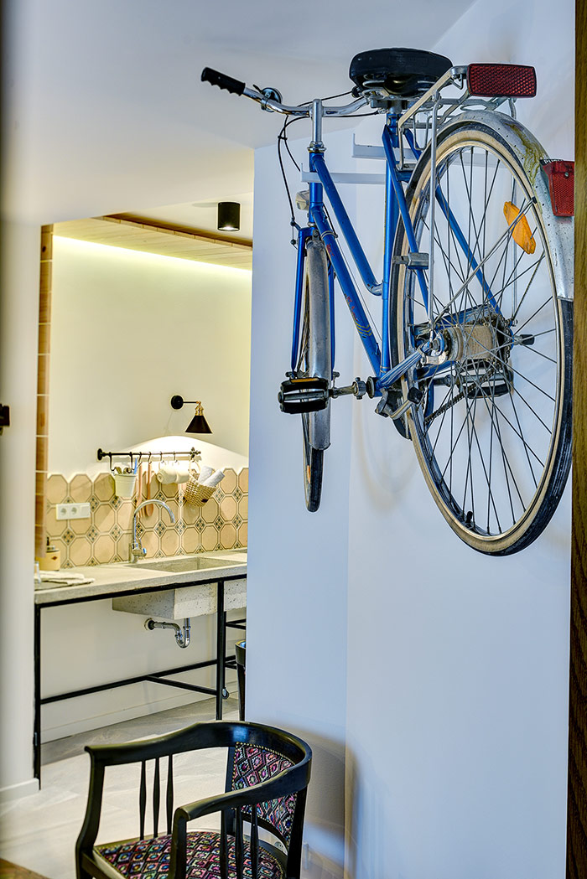
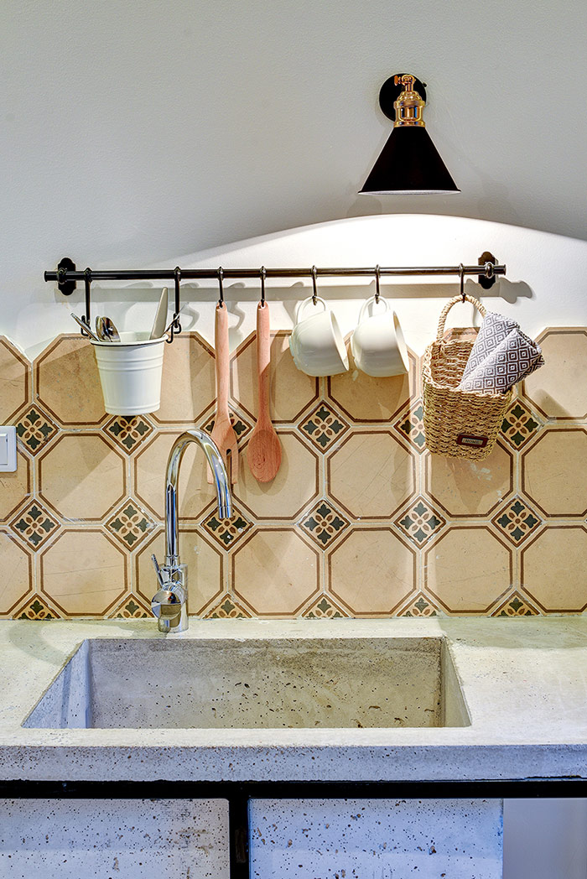
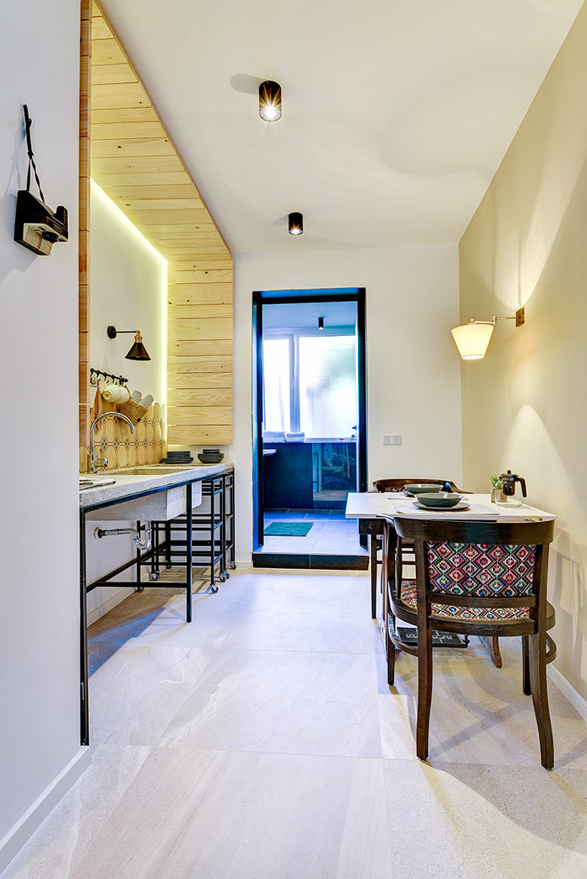
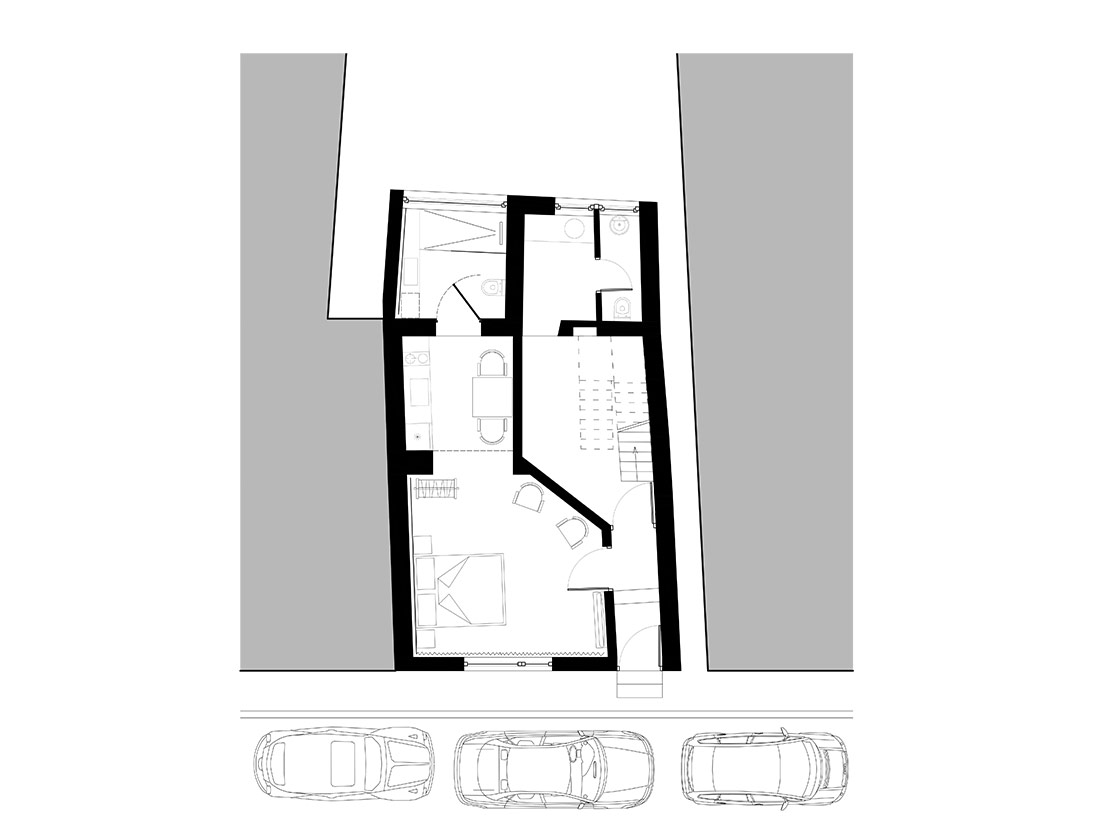

Credits
Interior
normal arhitektura
Client
Private client
Year of completion
2017
Location
Sarajevo, Bosnia and Herzegovina
Photos
Eldin Hasanagić
Project Partners
OK Atelier s.r.o., MALANG s.r.o.


