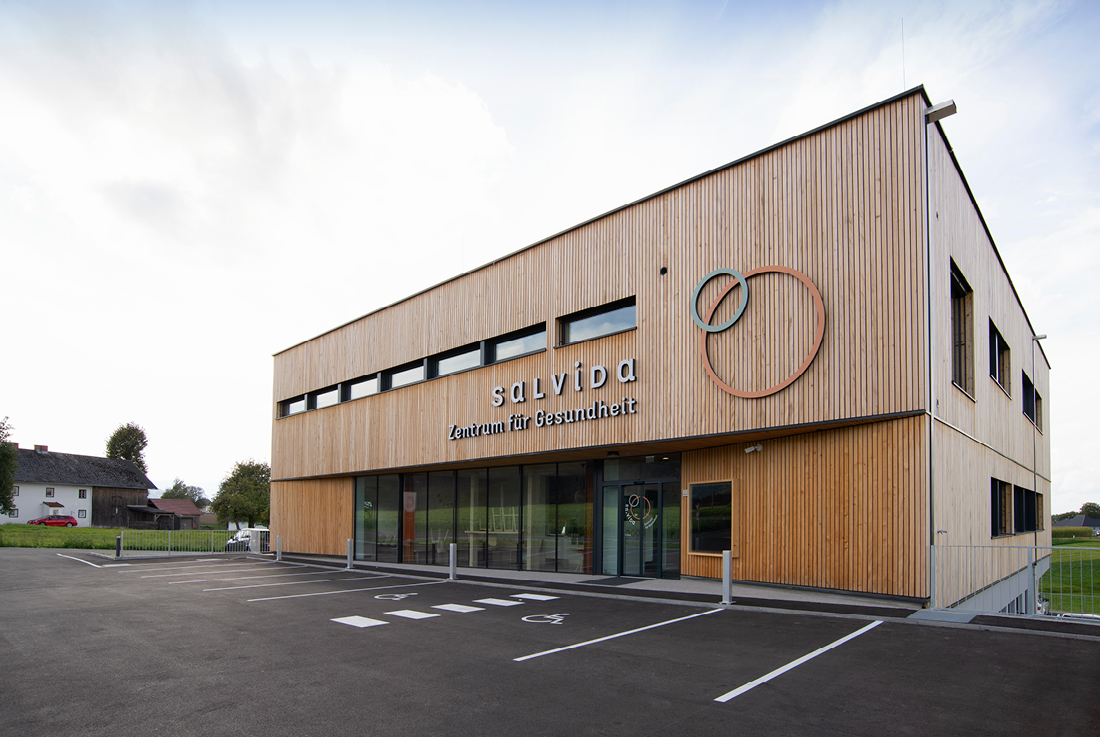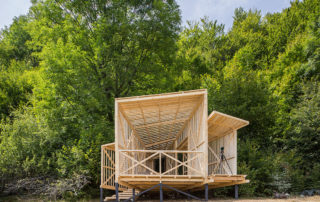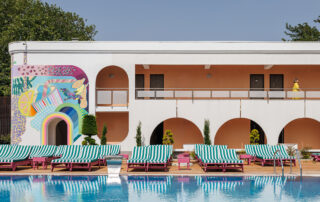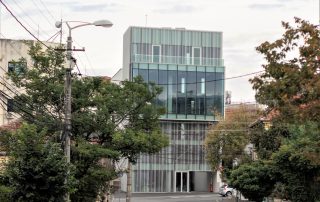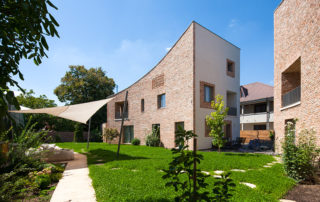A health center with a wide range of hygienic, technical, and building physics requirements, including a day clinic operating room with monitoring and a recovery area, a café in the entrance hall, a physical therapy facility with a centrally located therapy pool, all constructed using timber frame construction, and located on the outskirts? Challenge accepted!
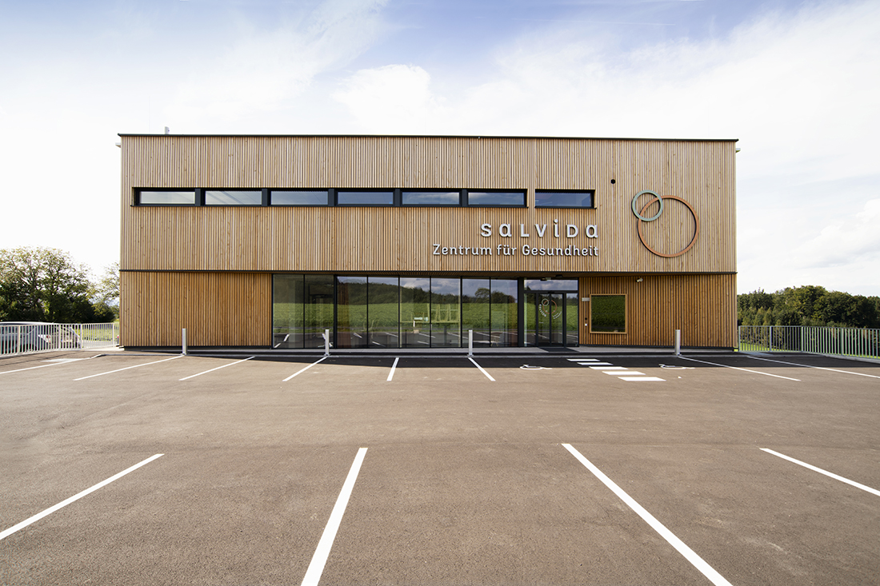
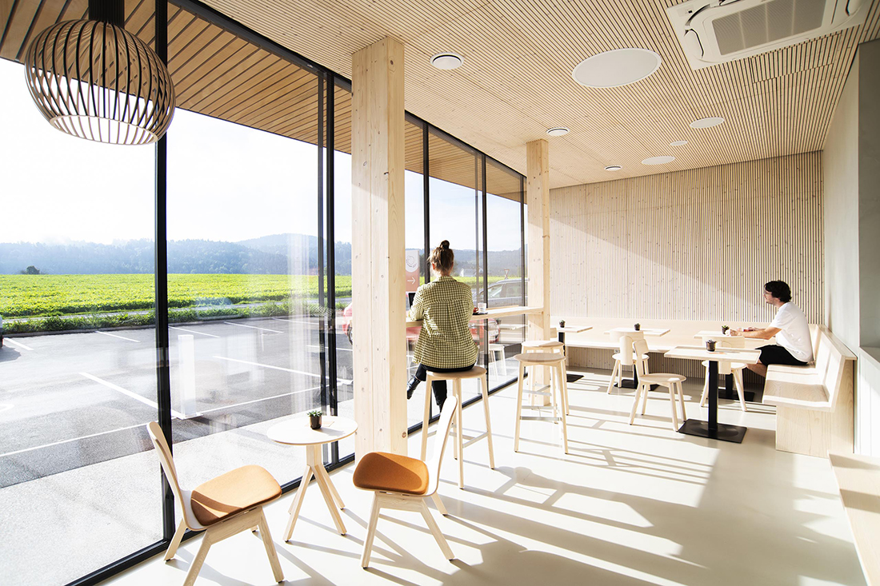
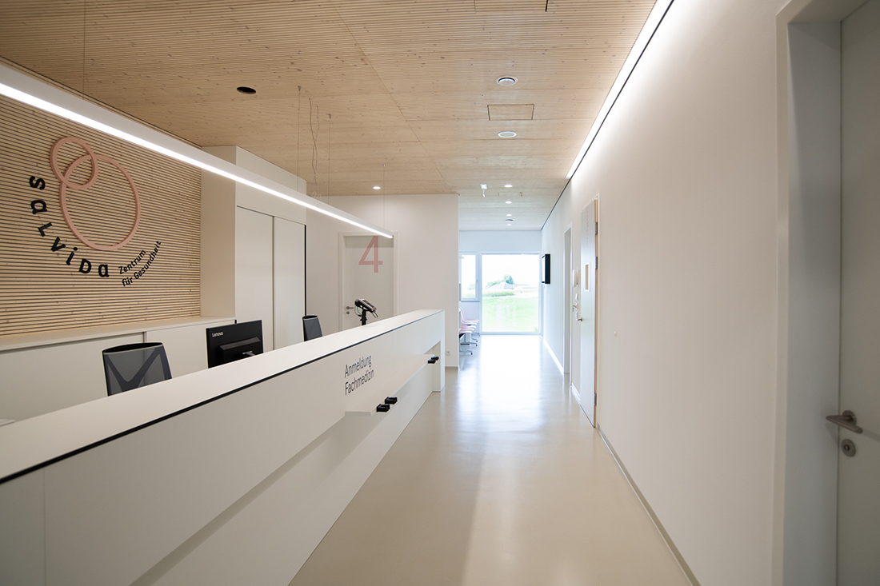
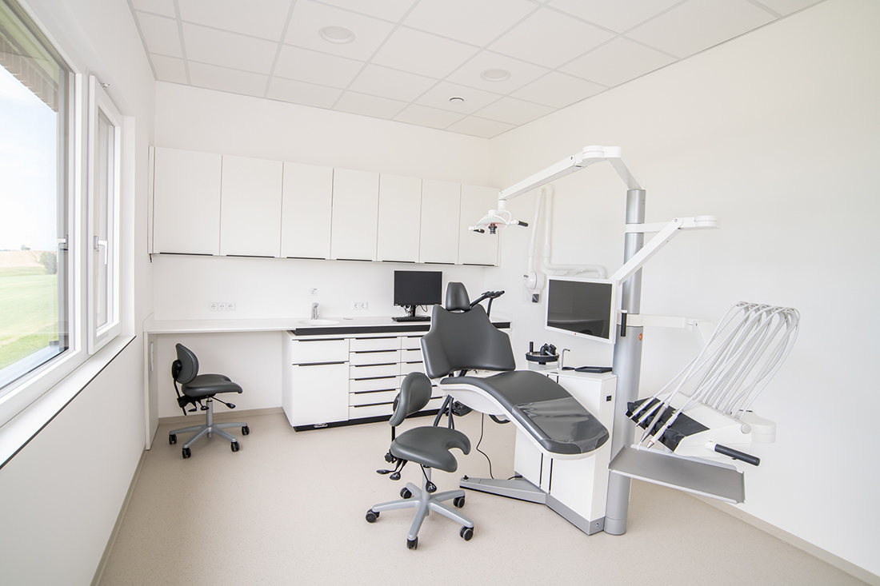
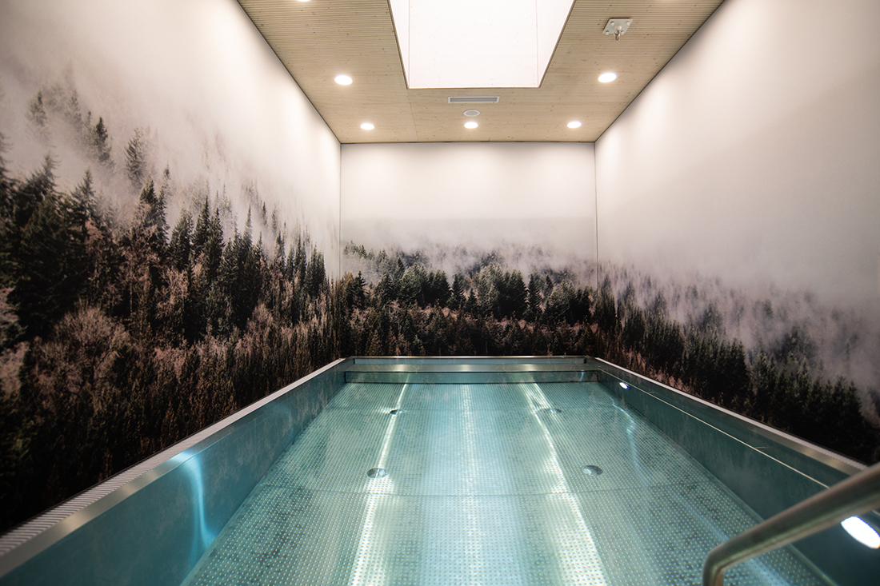
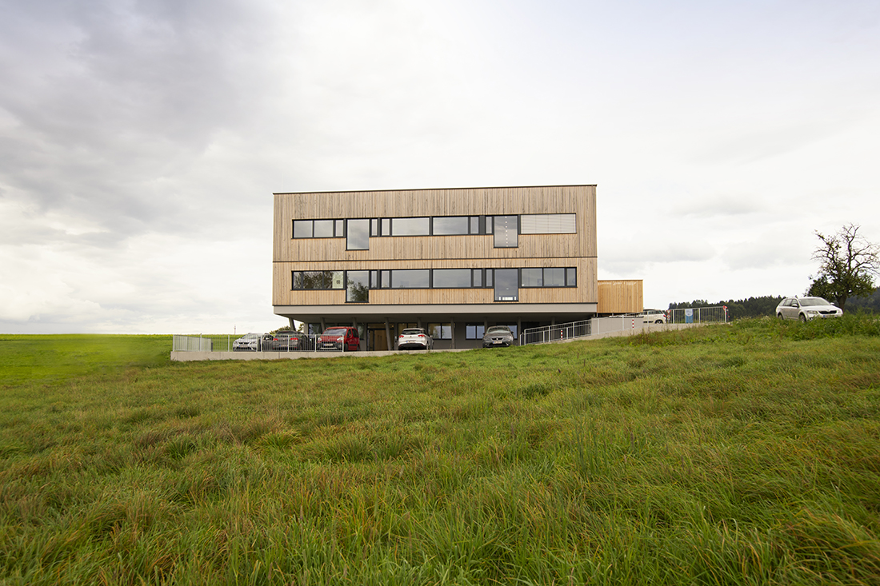
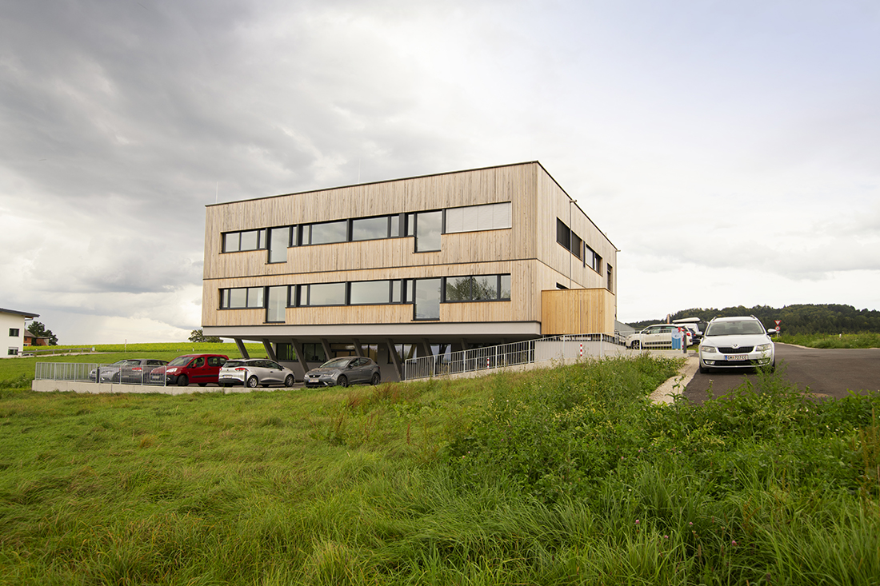
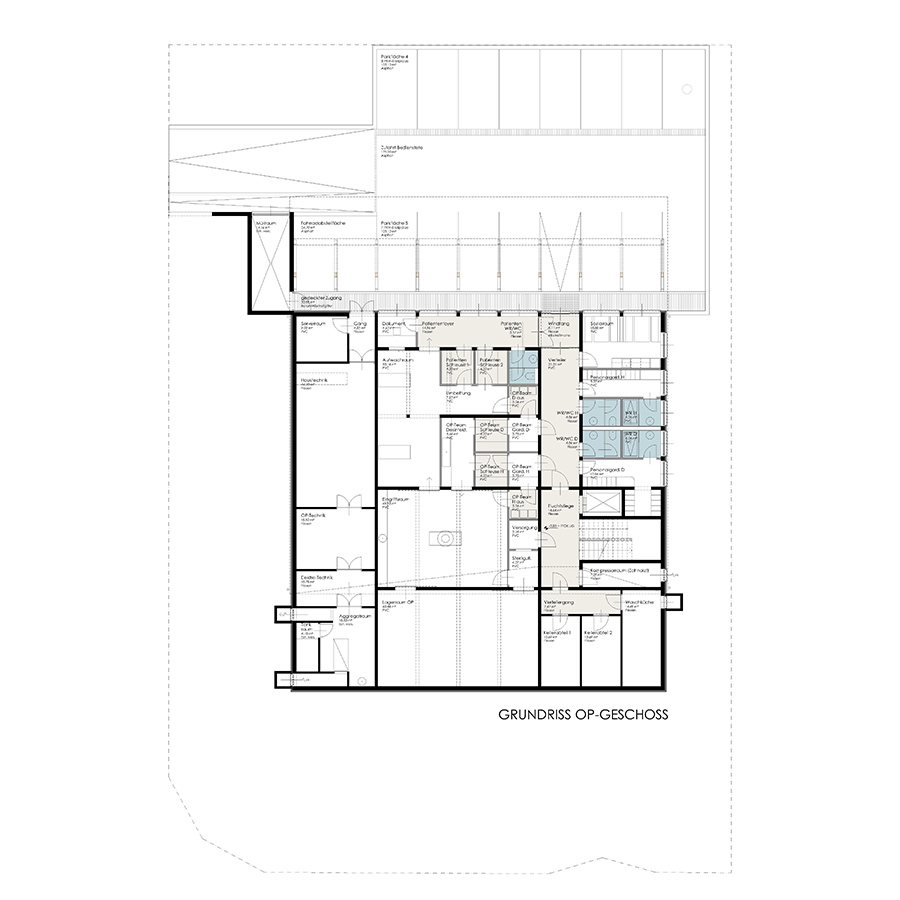
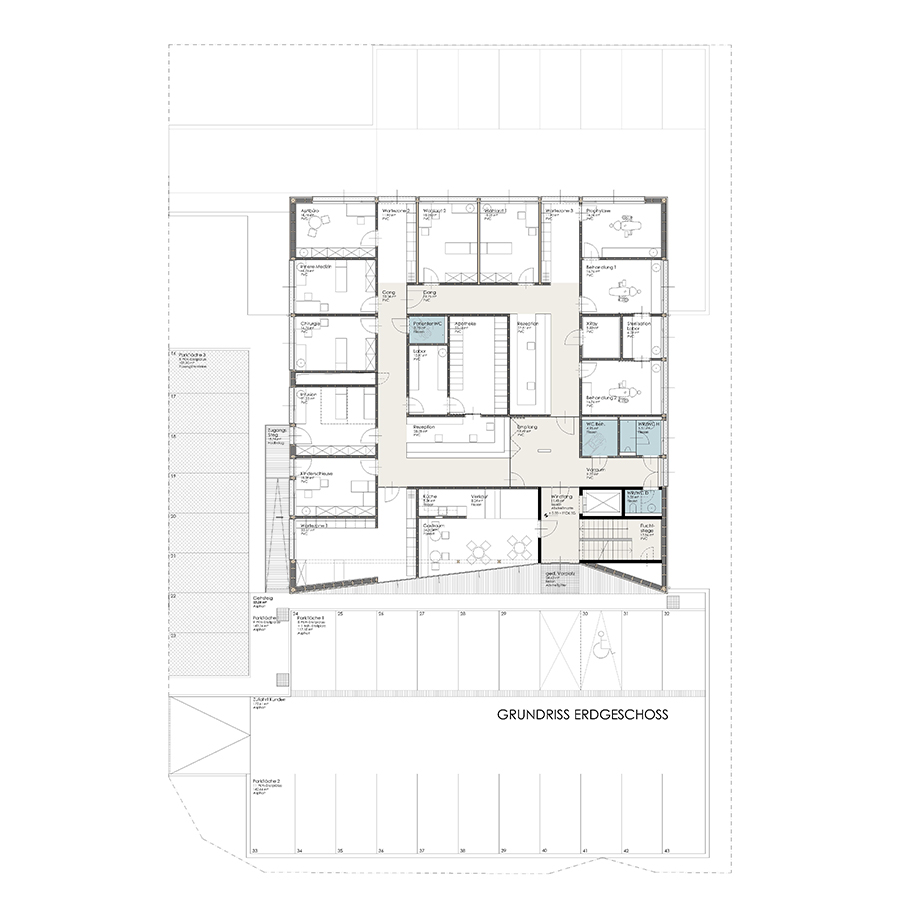
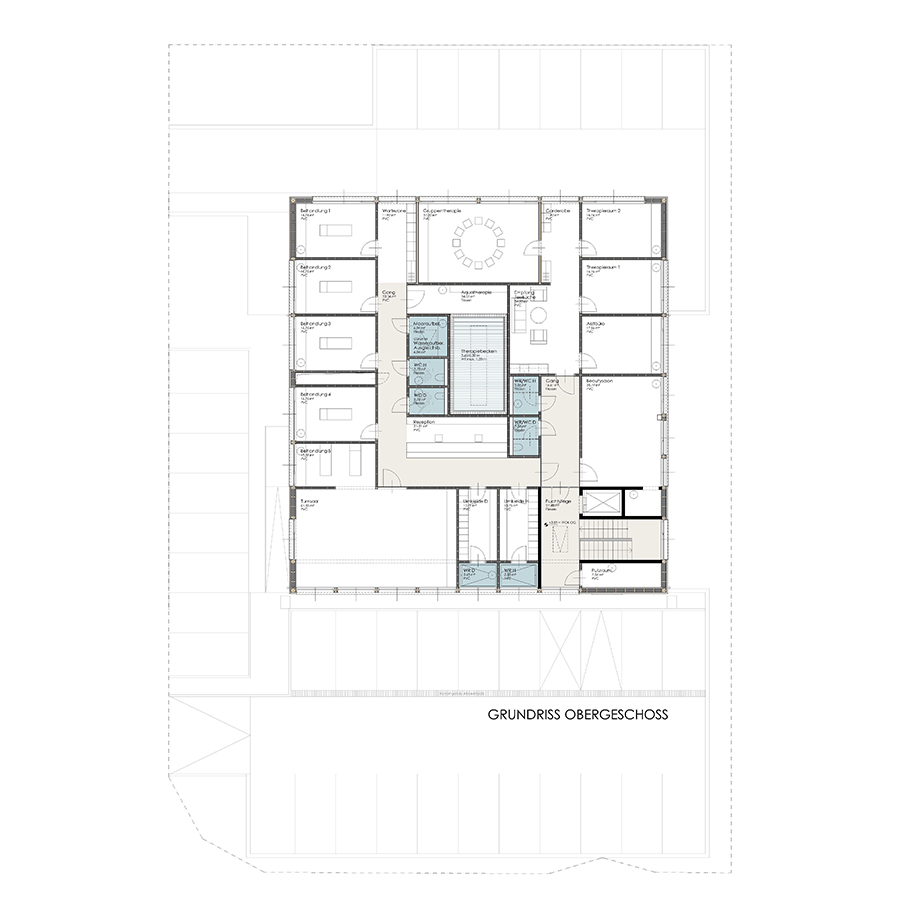
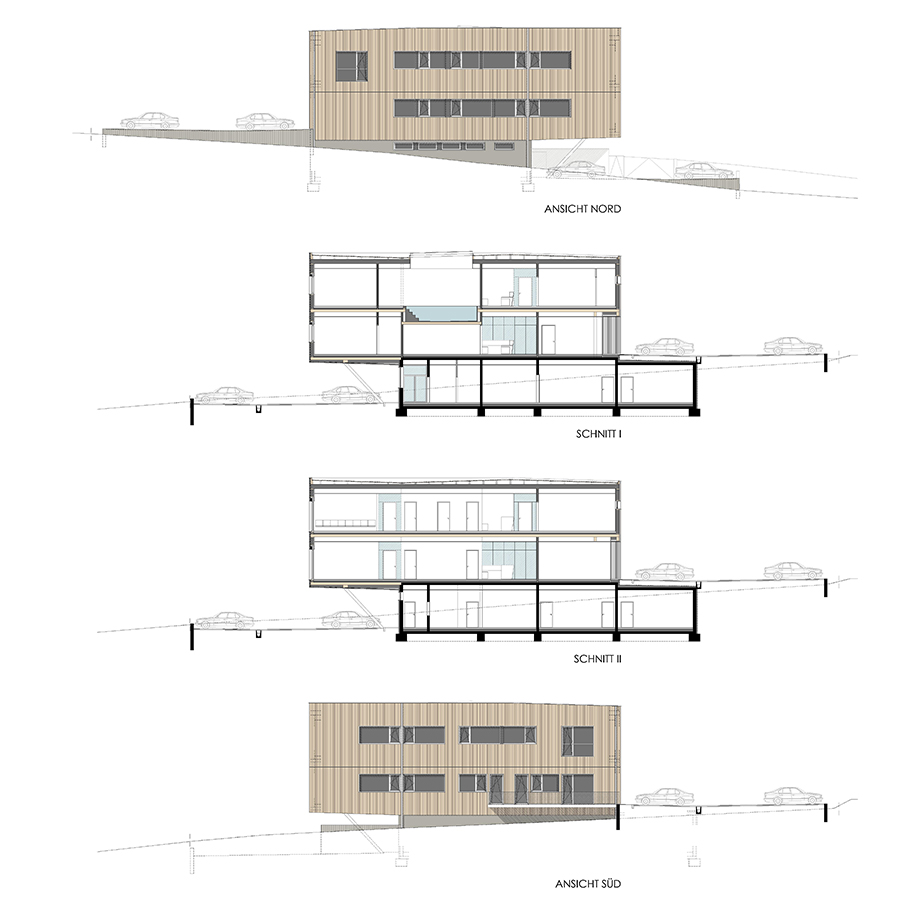

Credits
Architecture
Arge Architektur Hochleitner; Georg Hochleitner
Client
Salvida GmbH
Year of completion
2022
Location
Kirchham, Austria
Total area
1.596 m2
Site area
1.817 m2
Photos
Salvida GmbH
Winners’ Moments
Project Partners
Holzbau Bammer GmbH; Franz Bammer
Grafic design: SFH Design; Simon Hochleitner


