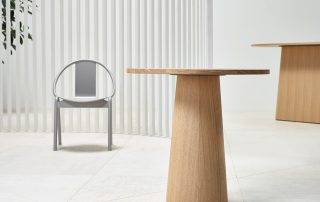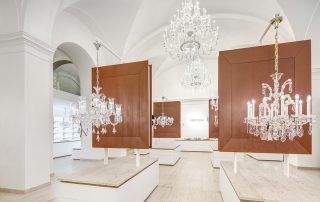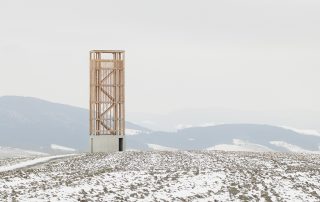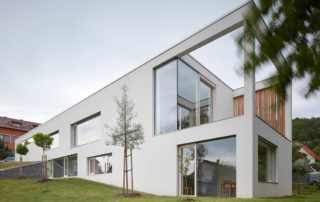Greenstation’s vision is to create a new mobility experience that inspires new sustainable habits. This will be the precondition for accelerating the transition to an emissions-free society and complying with the transport policy goals by 2025. The project is based on a 100% wooden canopy that can be implemented at different scales from 2 charging points up until 24. The team is not building a roof but a landscape where the elements together create a dynamic and welcoming environment. The top is either planted soil of wild local vegetation or sedum with the alternative to also provide solar panels. The floorscape of the station is playing a central role as an urban carpet that blends functional mobility with qualitative landscape. The central clearing in the middle of the station becomes a meeting place for stretching, breathing in a vegetation that celebrates local species. Technical elements are blending with added value functions so that batteries are integrated with a vending machine for local food producers, a pick point for post-delivery, storage for free-to-use items in connection to digital map showcasing local hikes and places of interest, as well as water point, toilets, and recycling points.
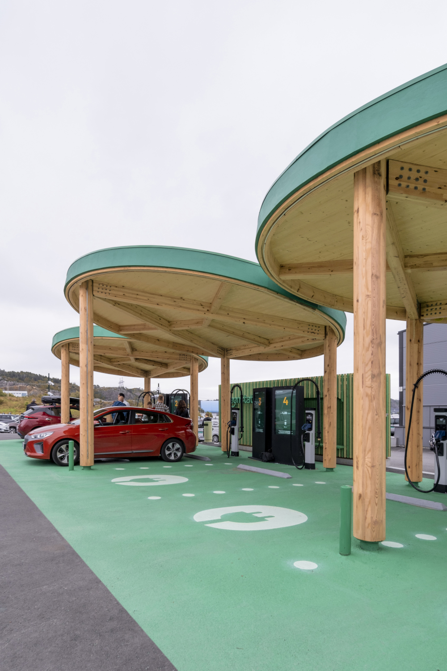
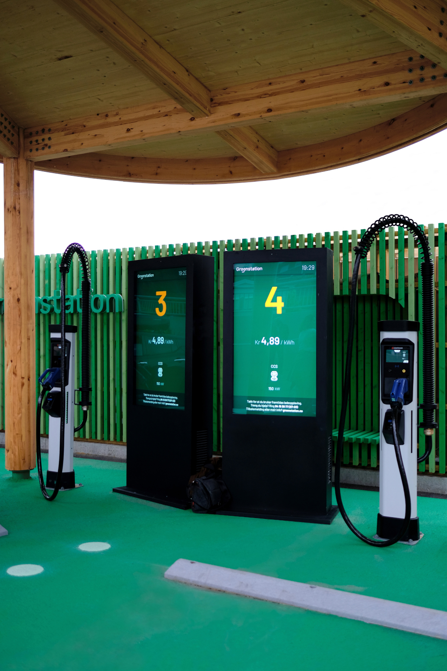
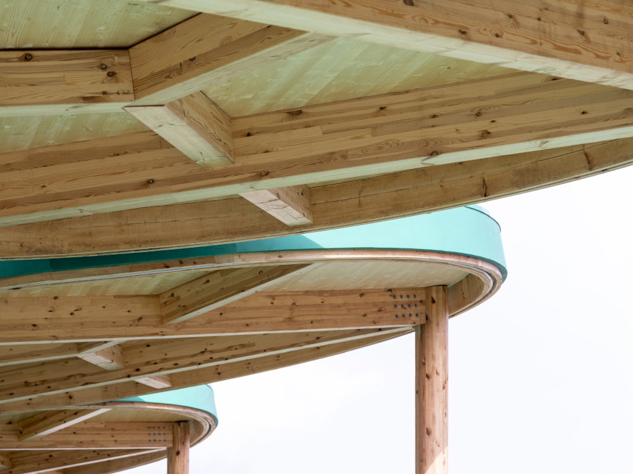
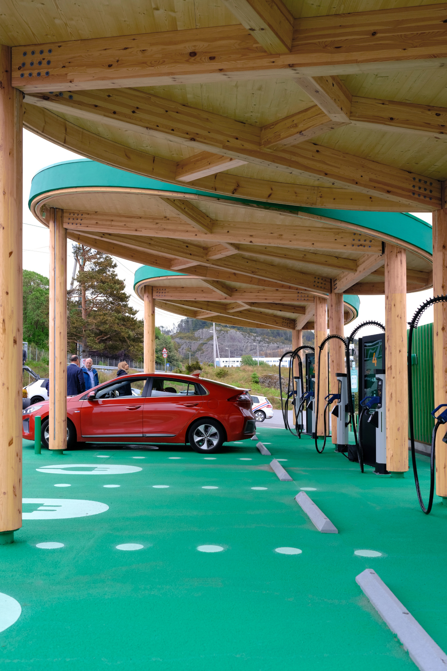
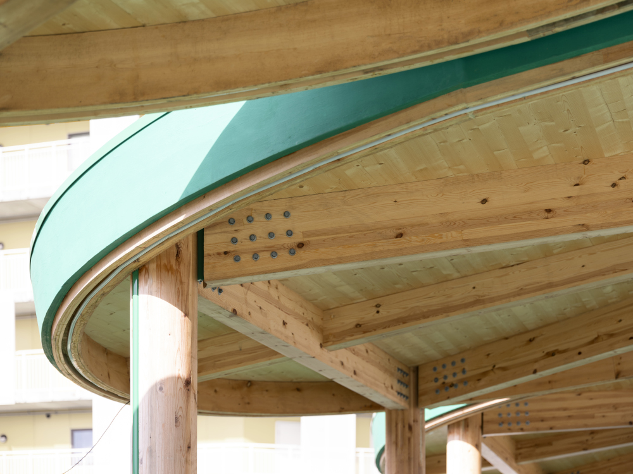
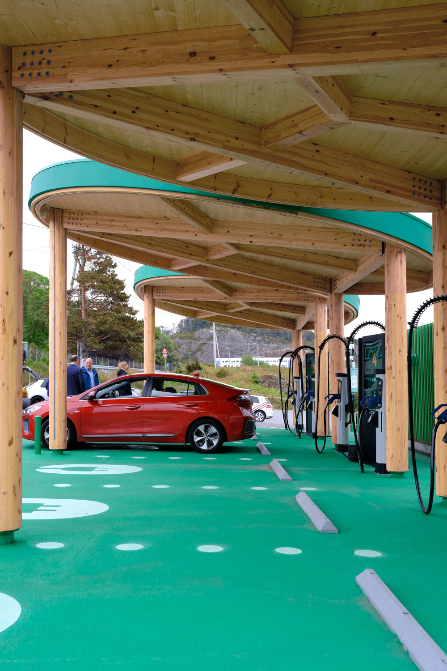
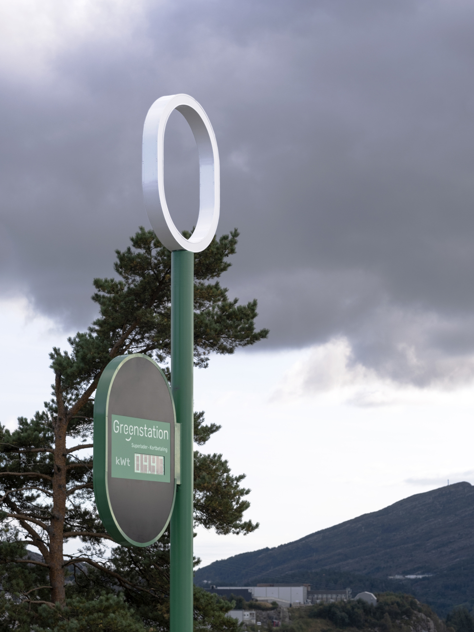
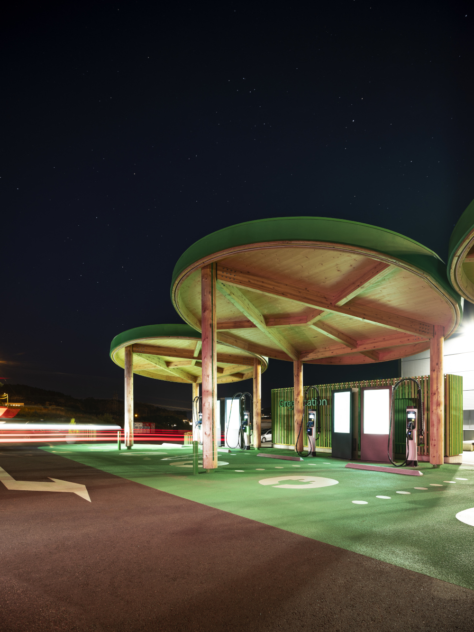
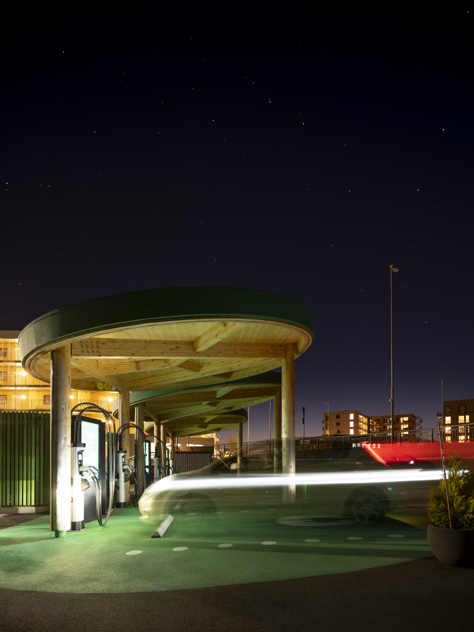
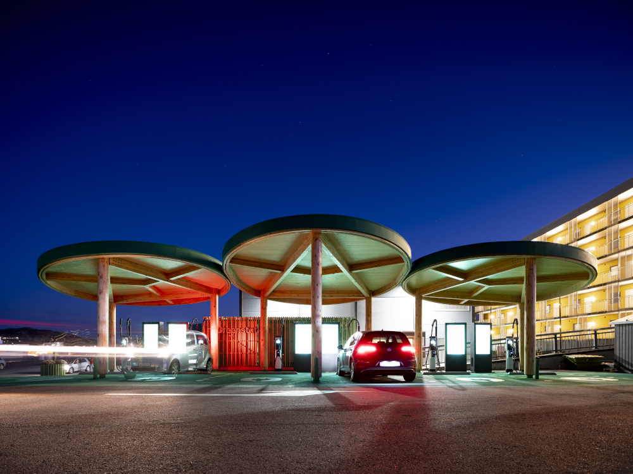
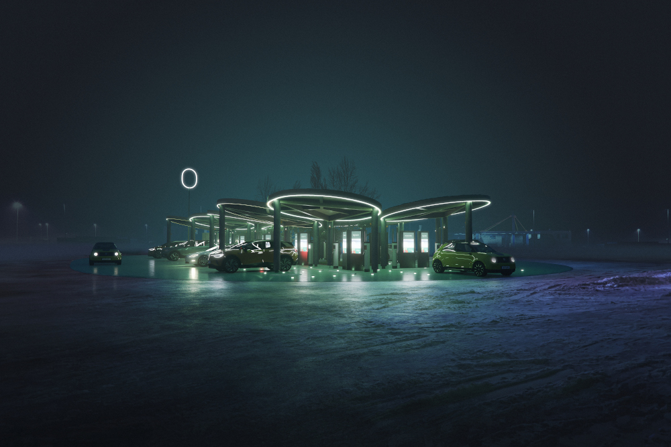
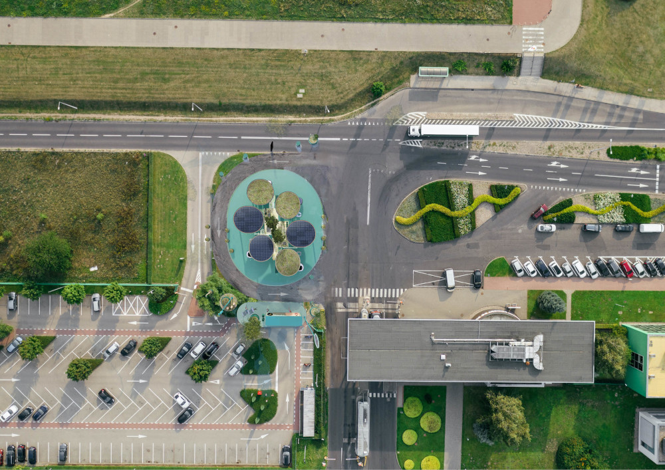
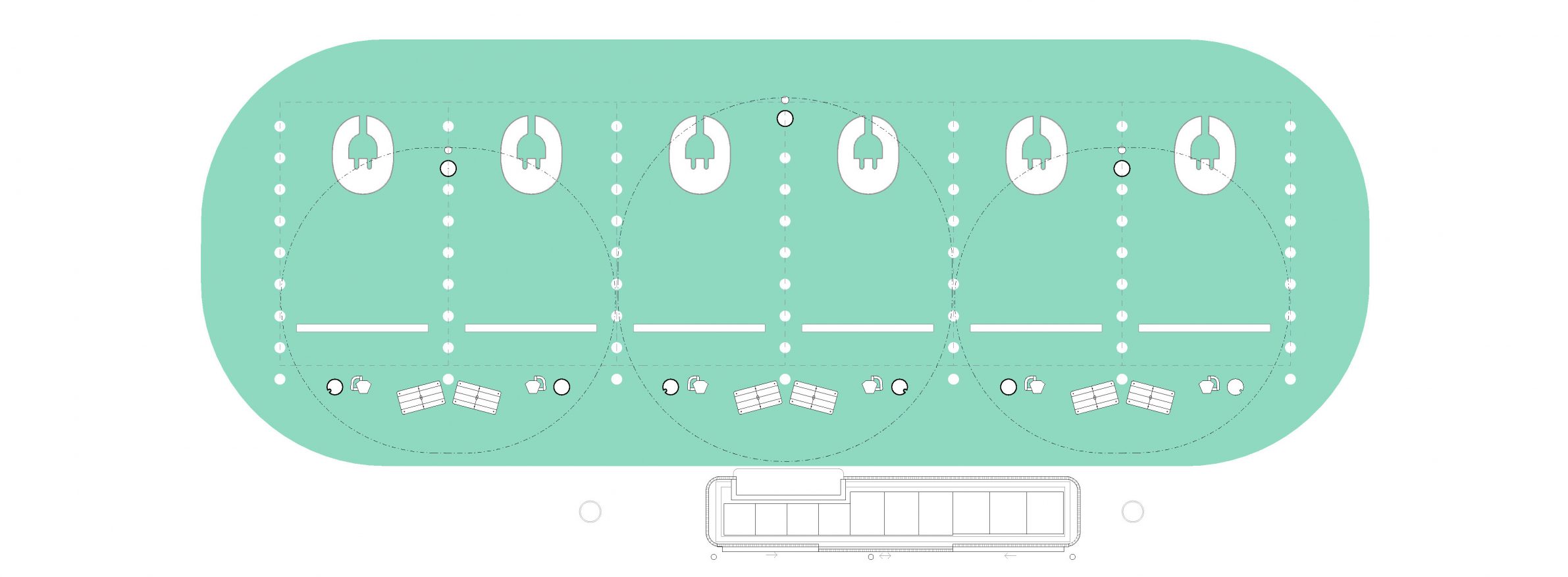


Credits
Architecture
LOCAL
Main contractor for wood construction
ÅBF
Client
Greenstation
Year of completion
2022
Location
Straume, Norway
Total area
500 m2
Photos
Artishot
Project partners
LOCAL, Node (Structure), Even Zachariassen Høyland; ÅBF (Construction), Christian Fernández Hovland; Other firms: MLabs, MILES, Kempower, PIXII, Informativ, Samsung; Rendering LOCAL, Nrml.Studio; Photography: Artishot


