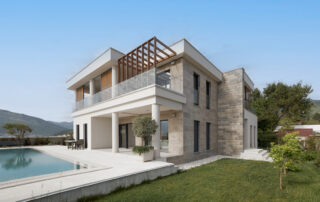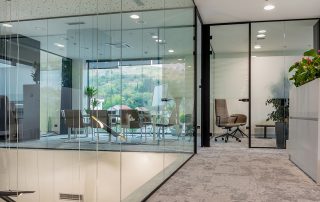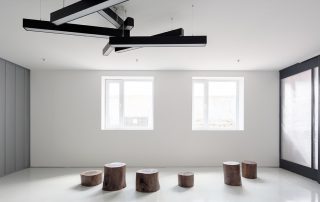The project was developed with idea that existing small hall of the Moraca Sports Center, which was originally designed as an indoor pool and for years out of function, change its purpose and to be reconstructed into a modern multifunctional sports hall. The volume of the object forms a hyperbolic paraboloid on an elliptical base. The challenge of project was to adapt the required contents to the specific form of the building, in a way that the original architecture is not disturbed, and also to fullfill demands of accessibility, fire protection, safety and energy efficiency. Bemax arena is intended for daily training of athletes, national and European sport competitions and commercial use. Maximum seating capacity is 2244 spectators and 28 business seats in VIP box. About 0.5% of seating places are designed for people with disabilities. Basketball, volleyball, handball and boxing courts have been designed, but the hall can also be used for various events such as concerts, fairs, etc.
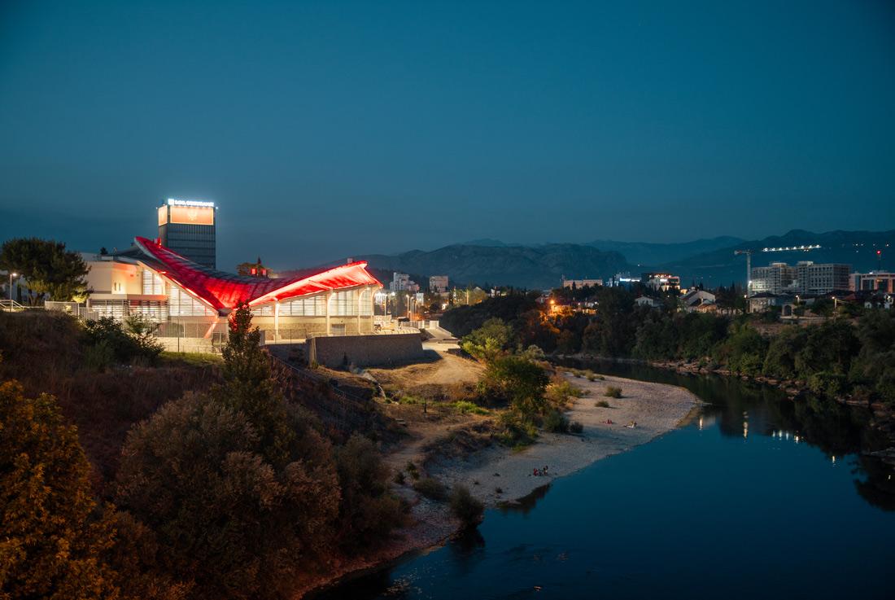
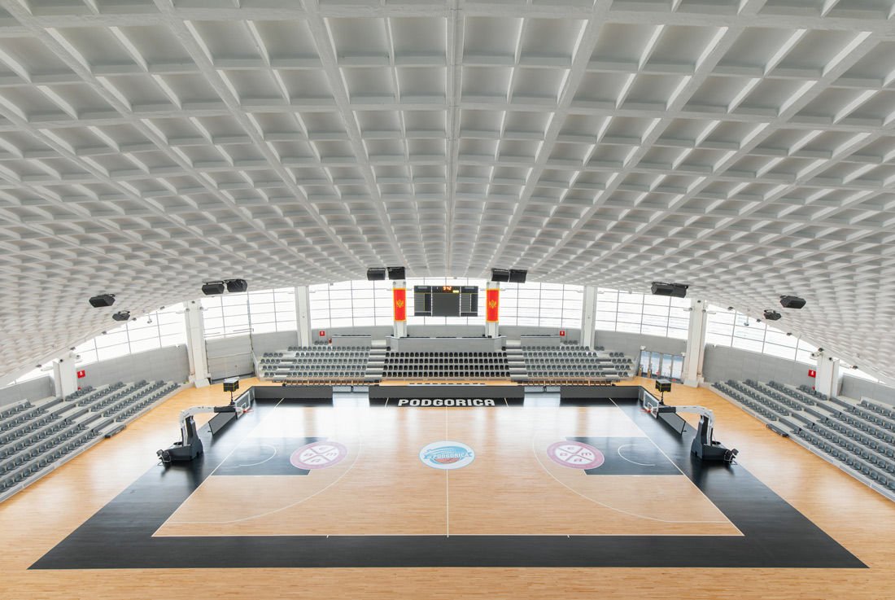
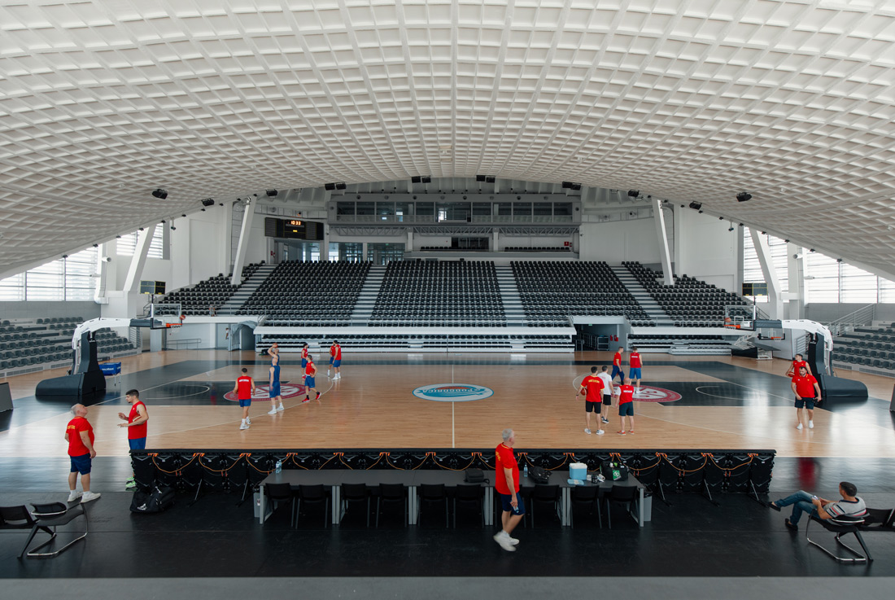
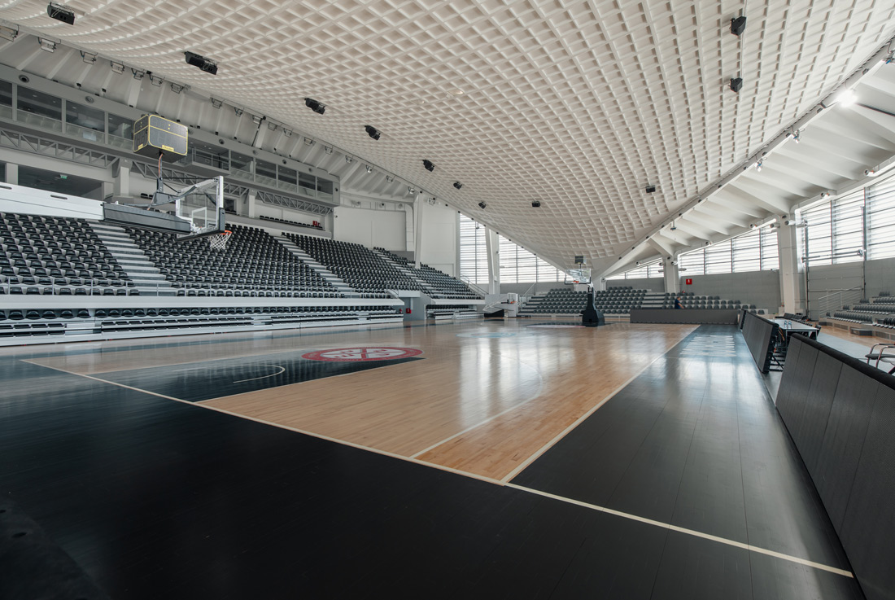
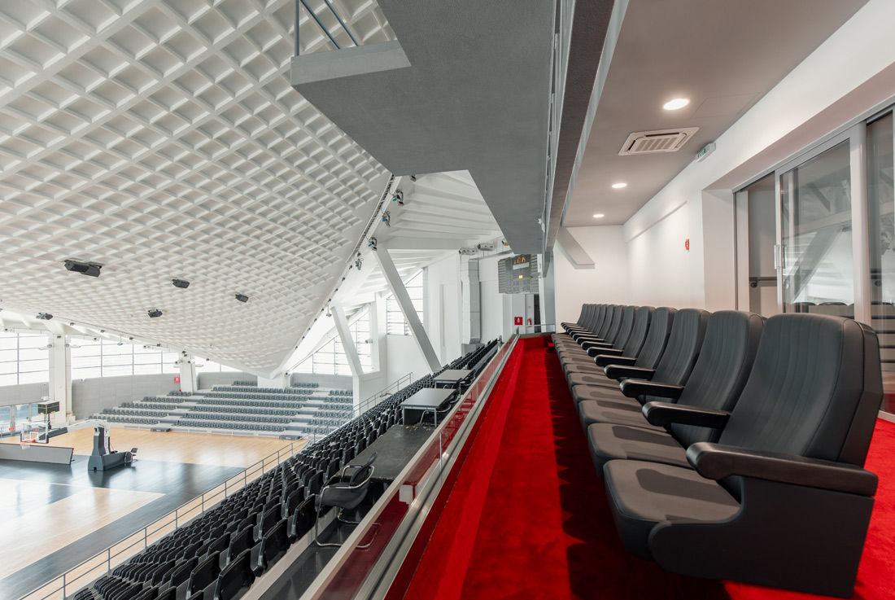
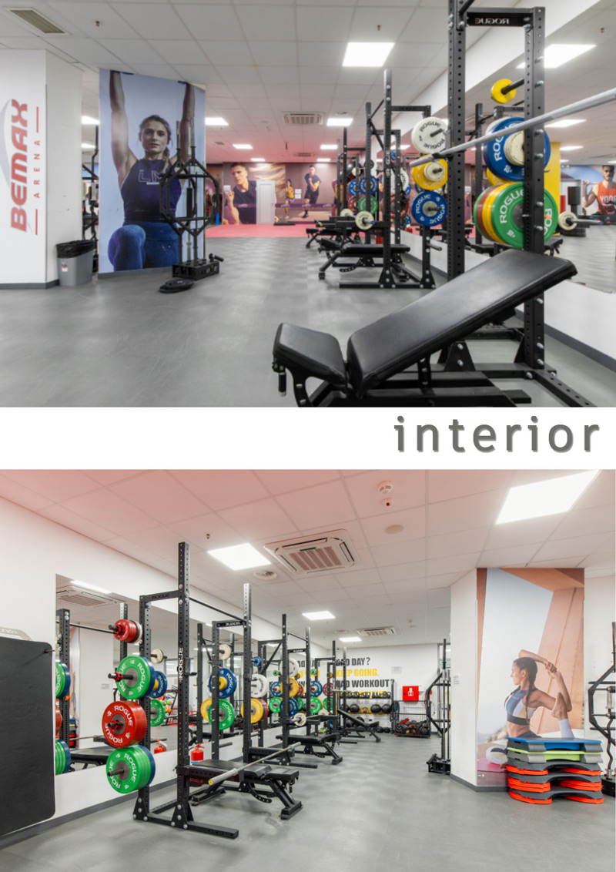
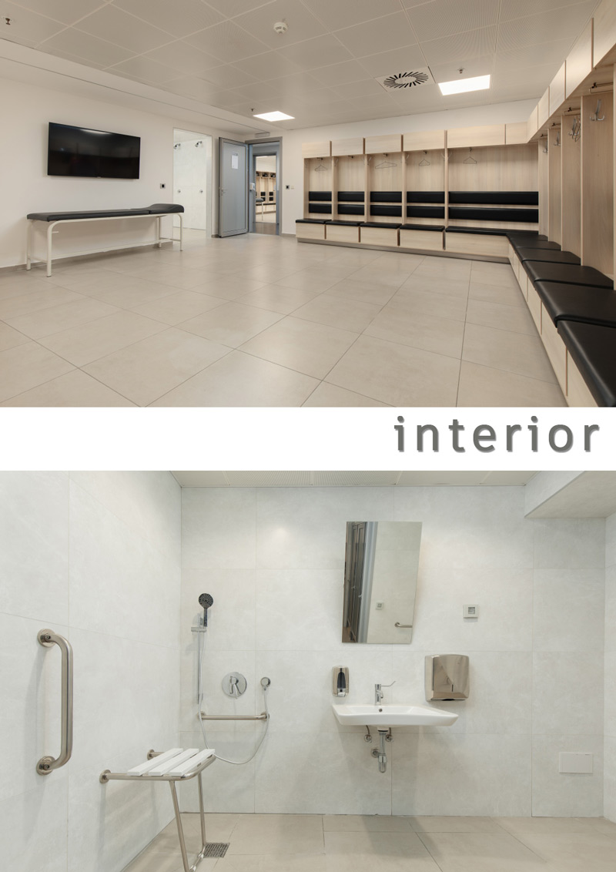
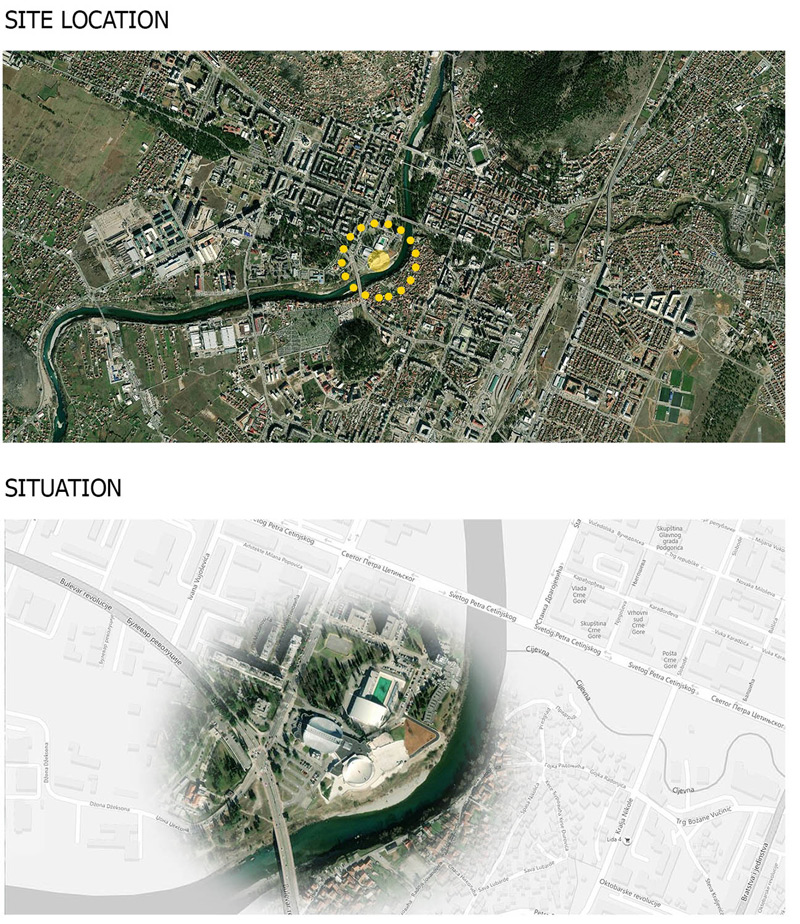
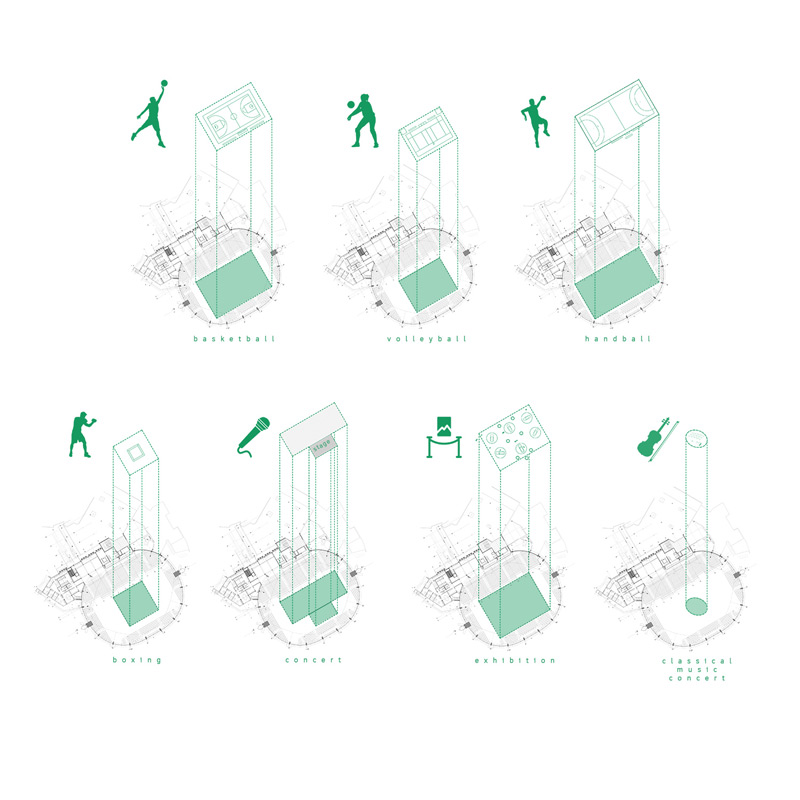
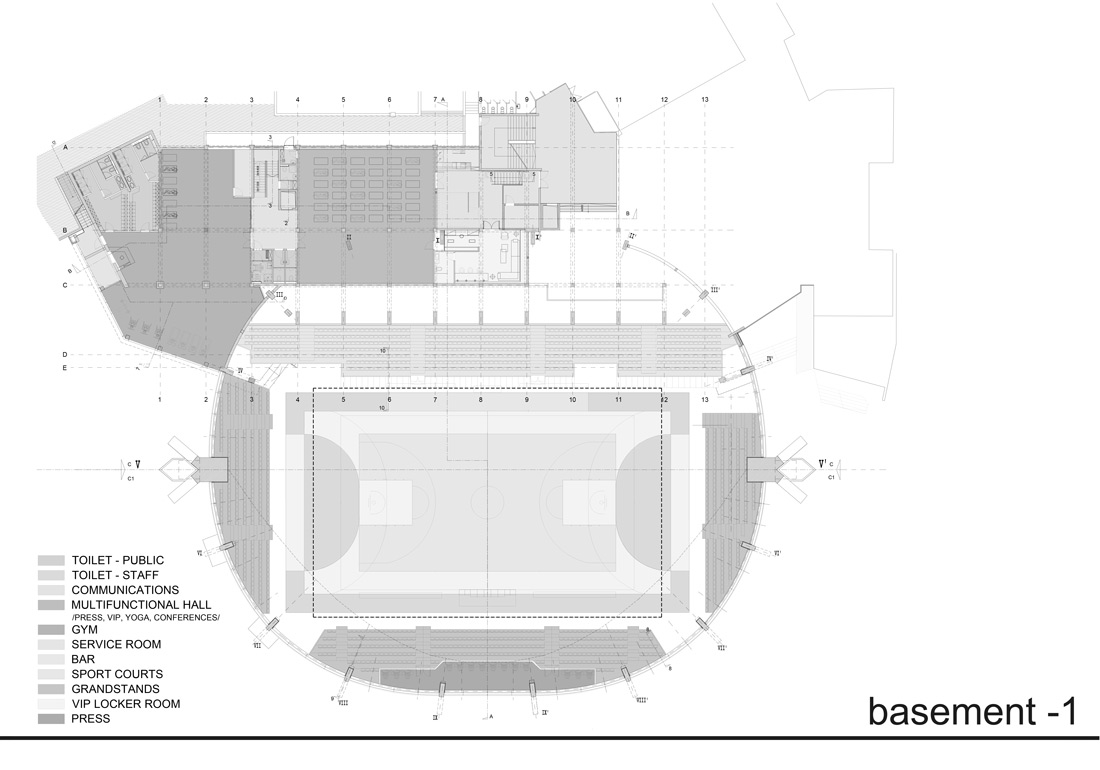
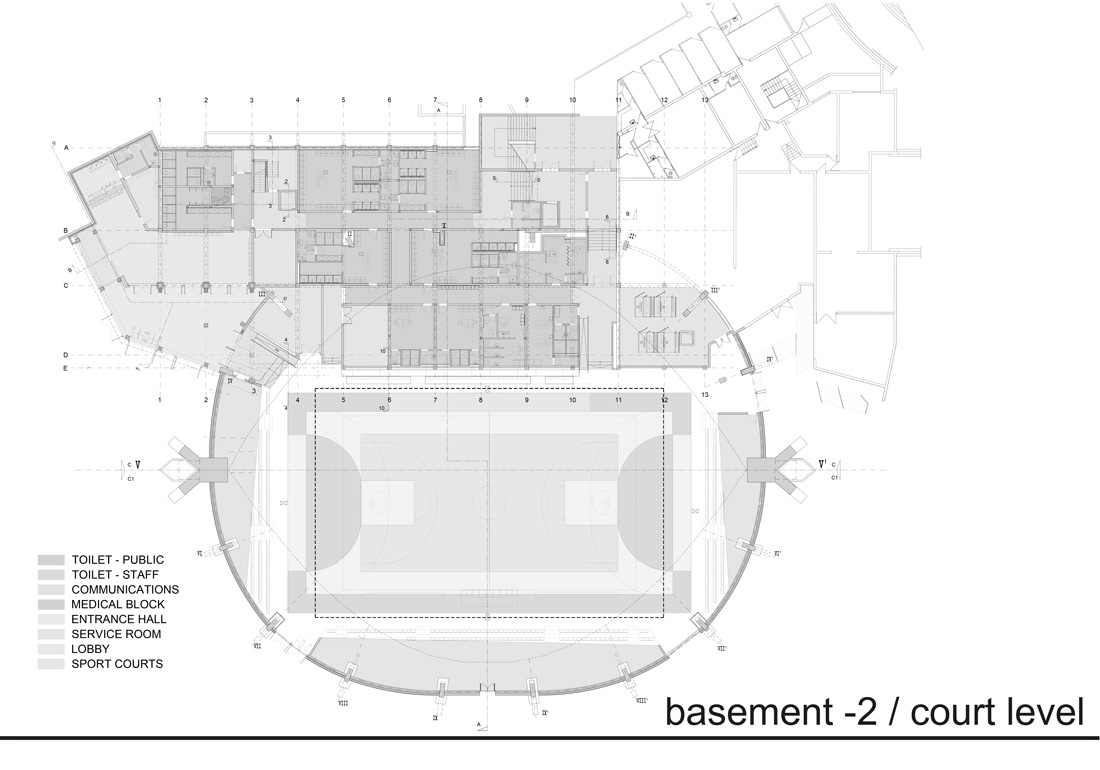
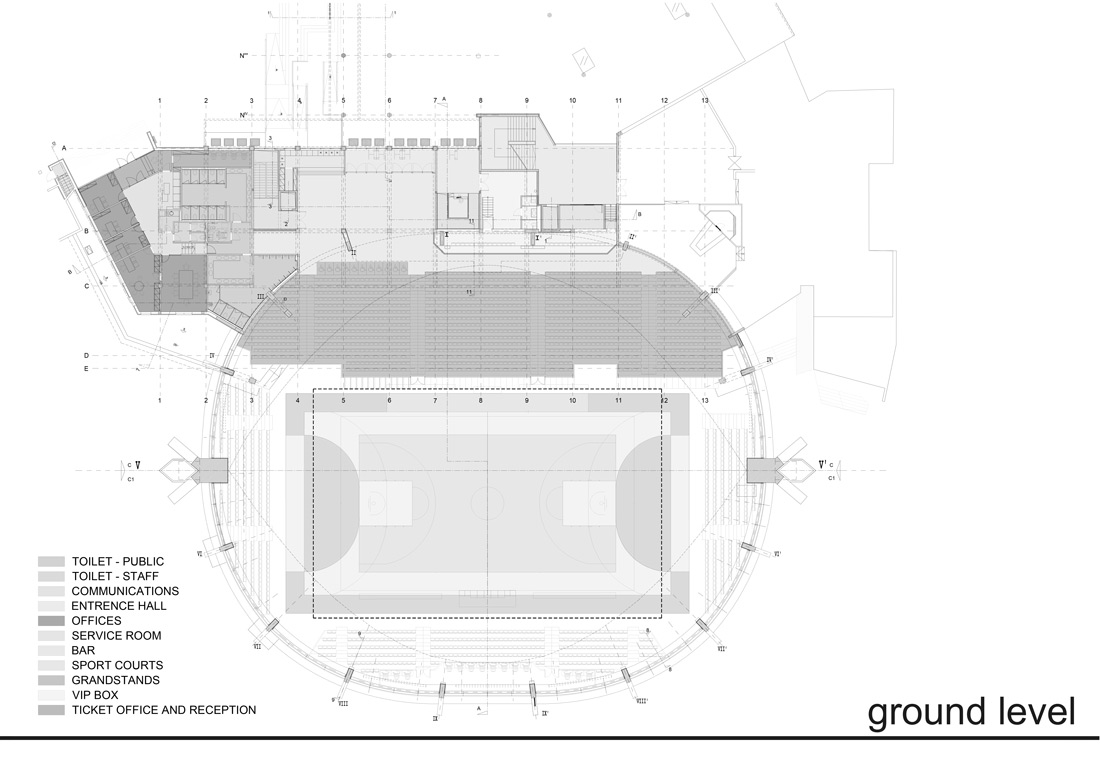
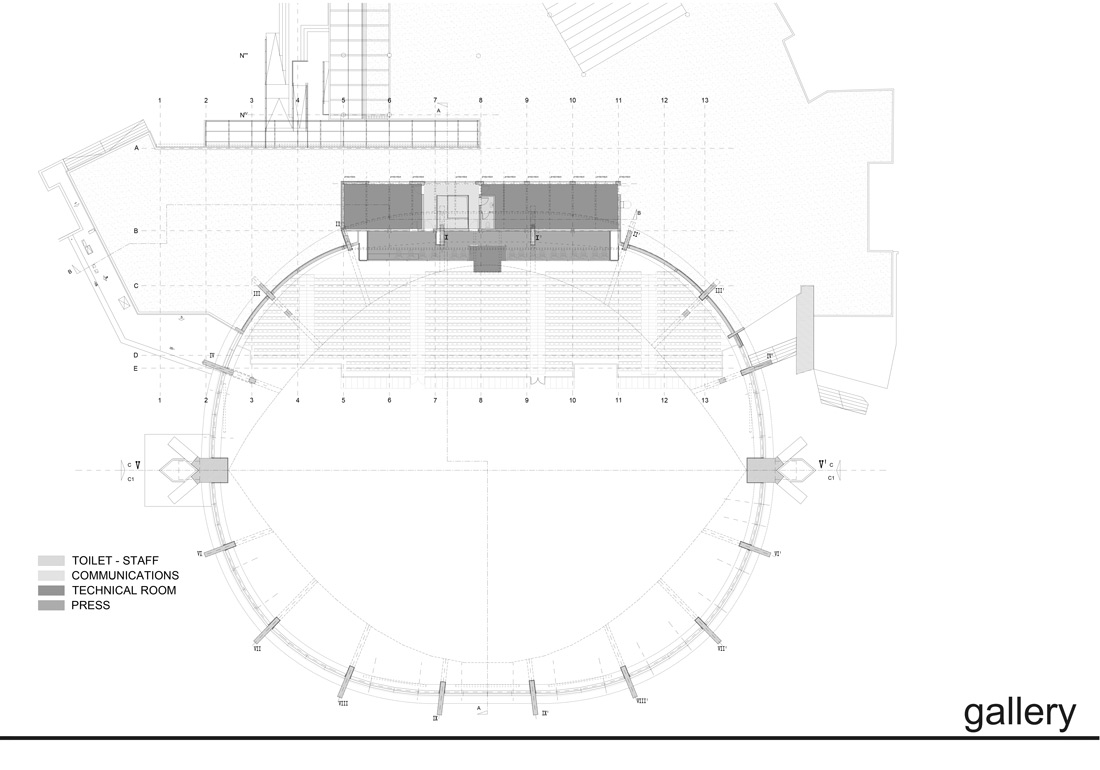
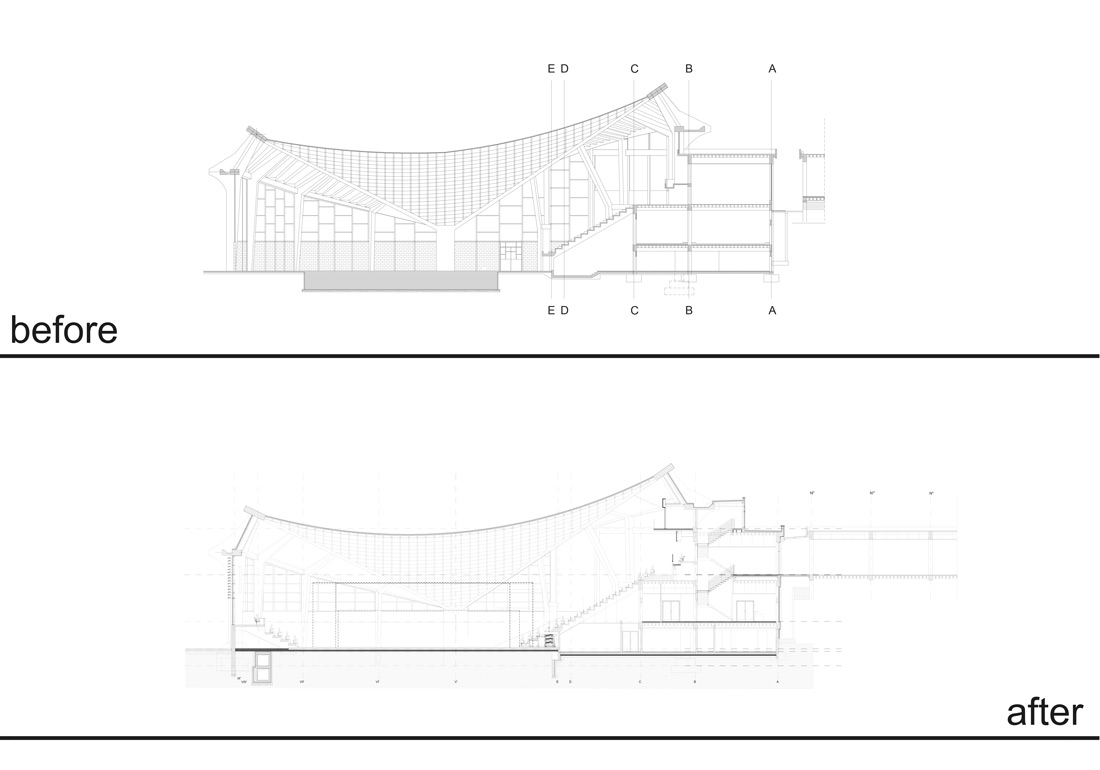
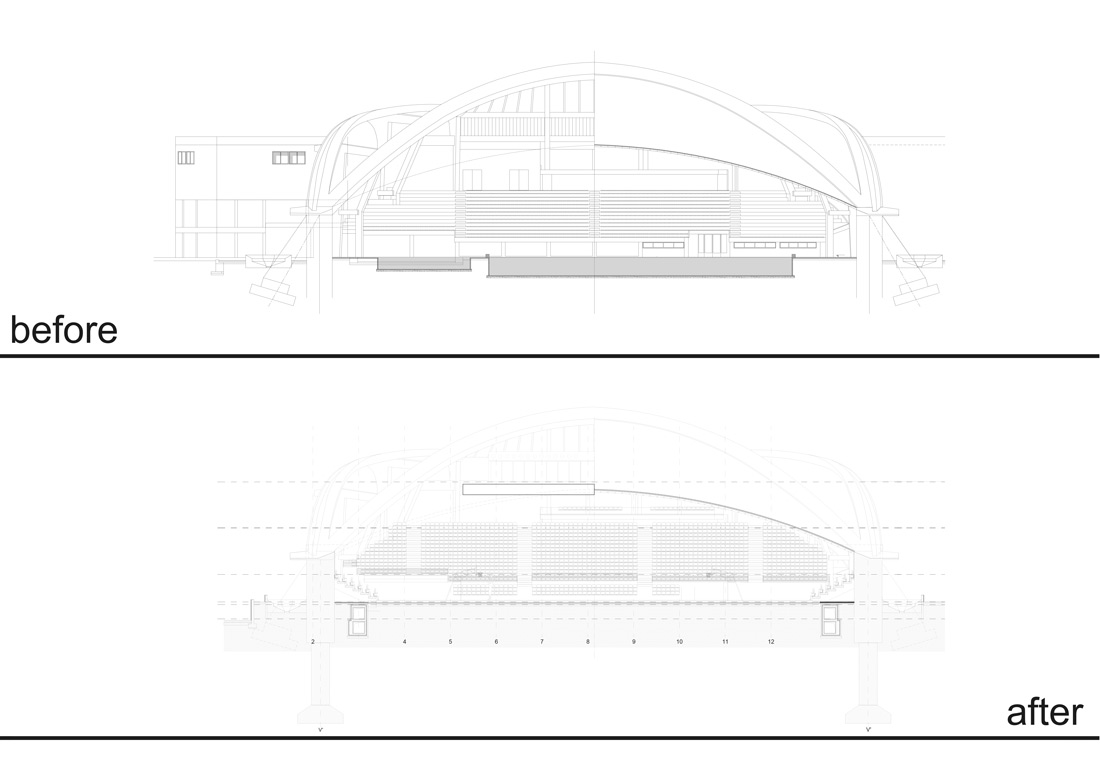

Credits
Architecture
DBA team; author: Djordje Bajilo, co-authors: Jadranka Bugarski Vujovic, Dejan Paukovic
Client
Basketball Association of Montenegro
Year of completion
2020
Location
Podgorica, Montenegro
Total area
6.058 m2
Site area
23.492 m2
Photos
DBA and Nebojsa Nisic
Project Partners
Philips Lighting, Alukoenigstahl d.o.o., Mapei S.p.A., DaPlast seating S.L.



