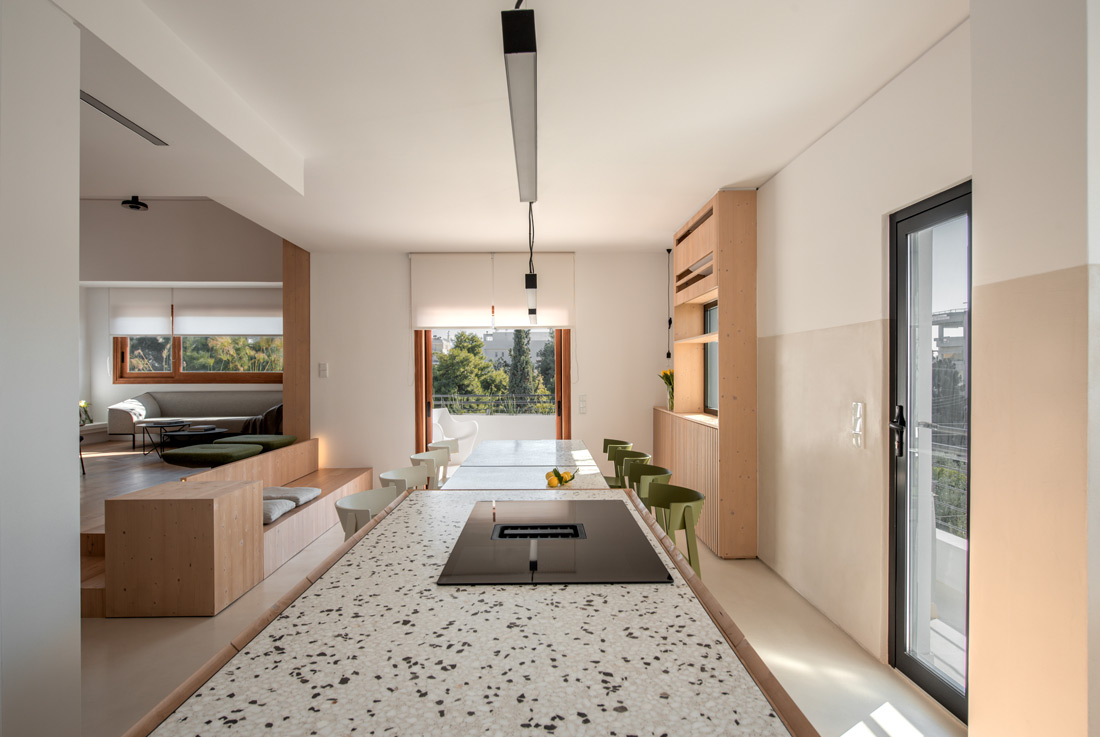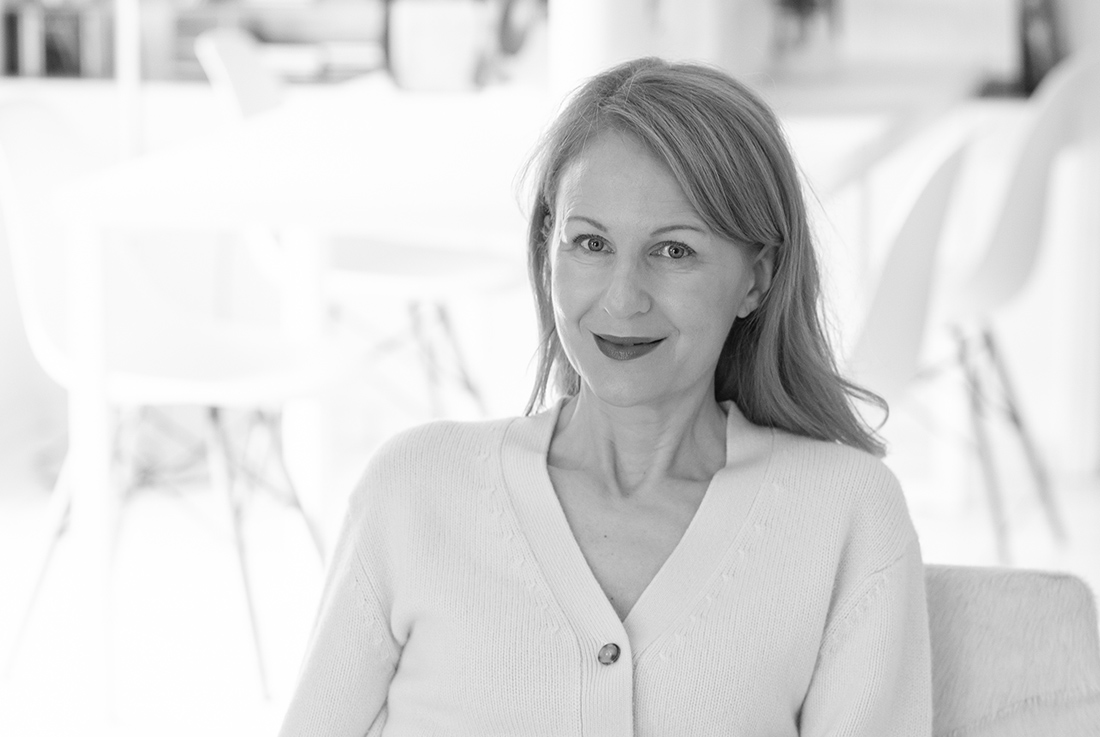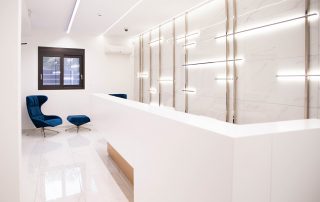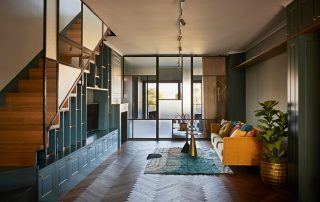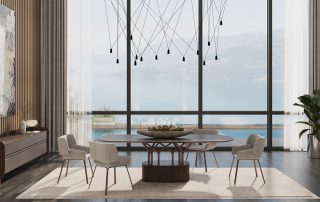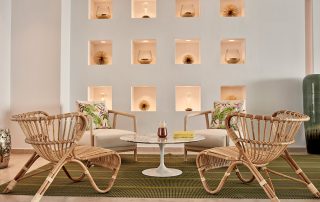This 150m2 apartment occupies the third floor and a roof of a building in an Athenian southern suburb. Limited budget refurbishment transformed existing reality into the oneiric domestic realm. Basic aim during the process was to enhance and reveal the main potential of the given condition- natural light flooded space. That was achieved by increasing the size of window openings in all three bathrooms, while creating a visual contact with the outdoor greenery. Slight alteration of already defined spaces was imposed to avoid excessive demolition of divisions. Two parallel axes were established. One that gave a sensuous experiential quality by erasing the boundaries between the private and public, whereas connecting a communal space to the backyard terrace and a newly created bamboo garden through the large bathroom opening. The other one being multi-purpose five-meter-long unit of the cooking/dining area that relates to a papyrus/bamboo garden at the street side outdoor. New black aluminum frames were harmoniously juxtaposed to the existing wooden ones. Simple, natural materials in neutral pallet were applied to emphasize natural illumination effects.
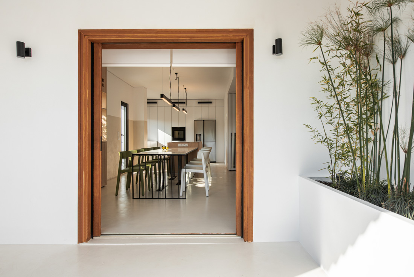
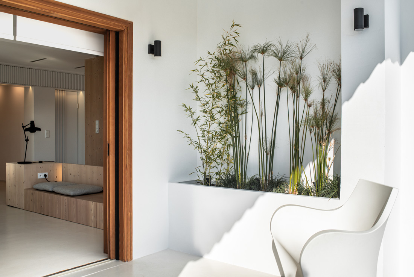
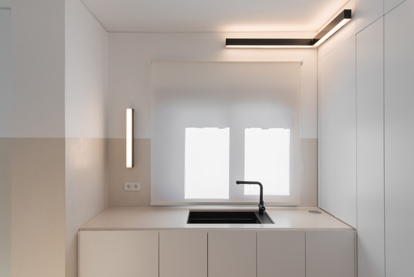
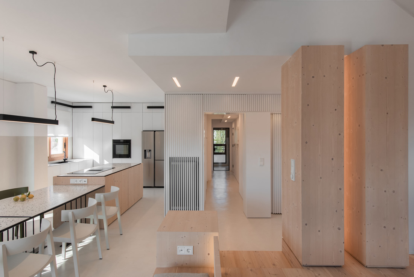
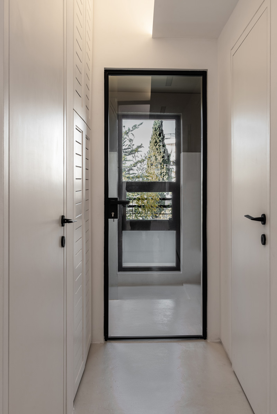
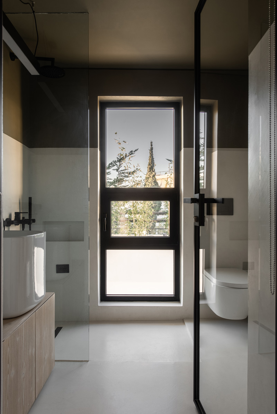
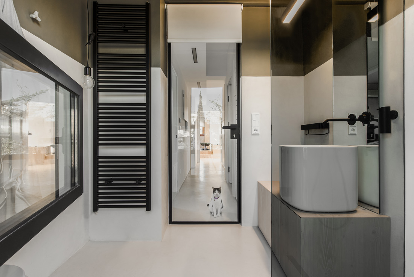
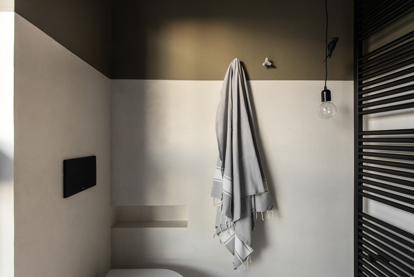
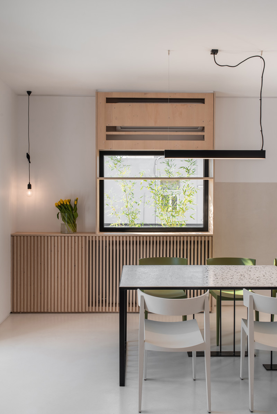
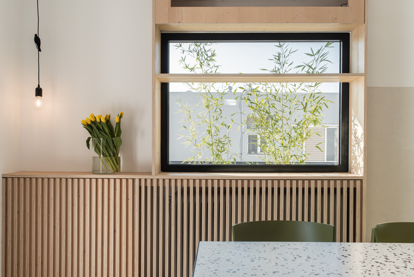
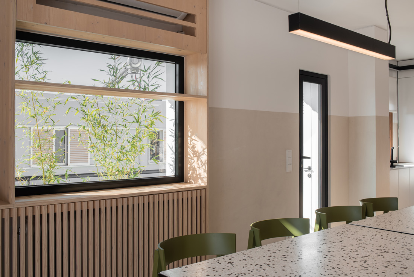
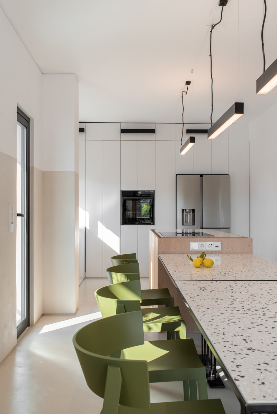
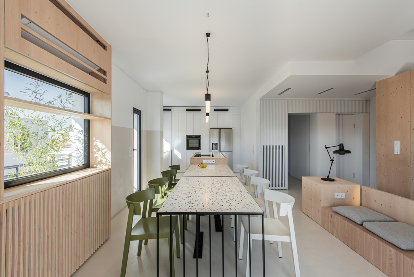
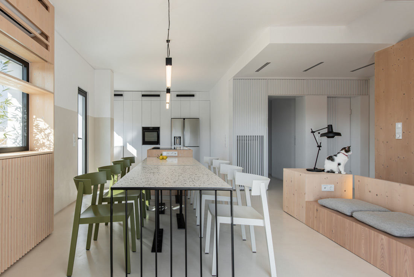
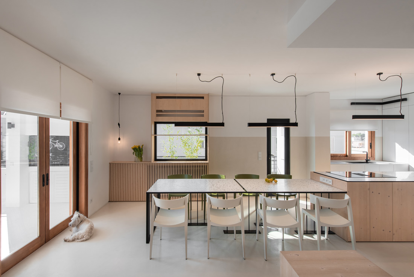
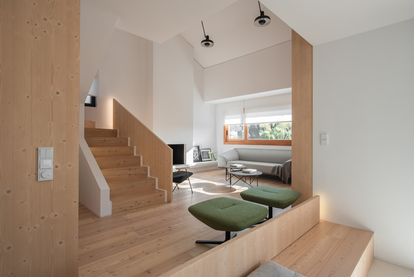
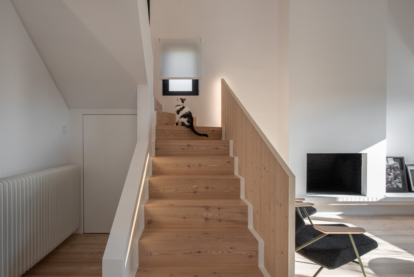
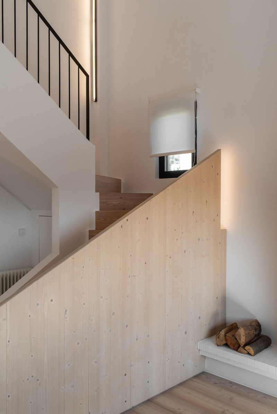
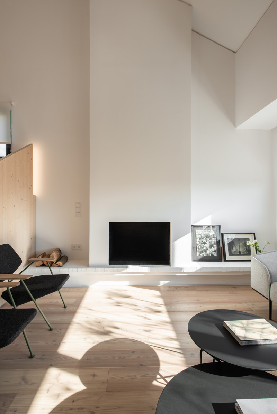
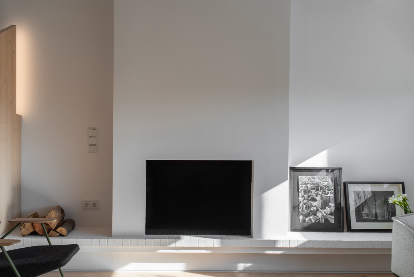
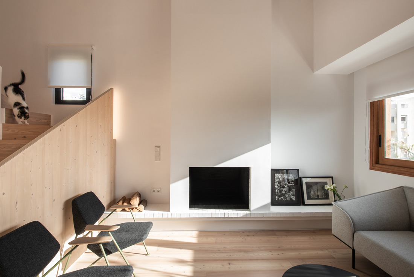
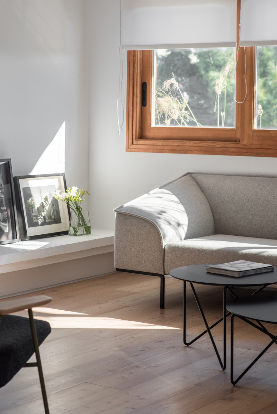
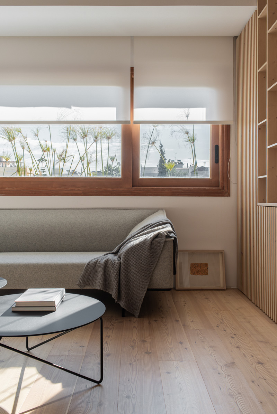
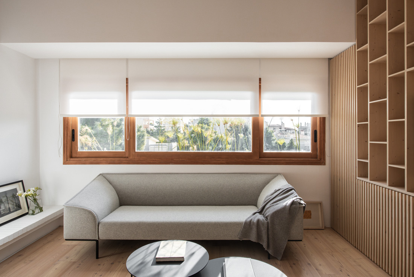
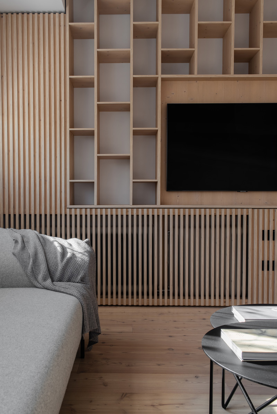
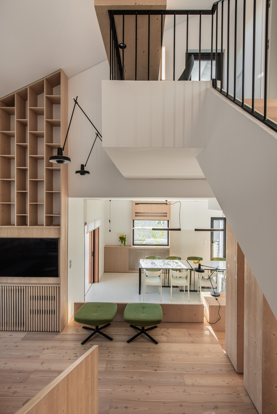
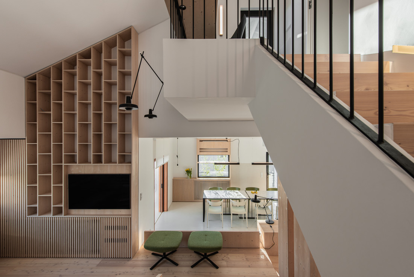
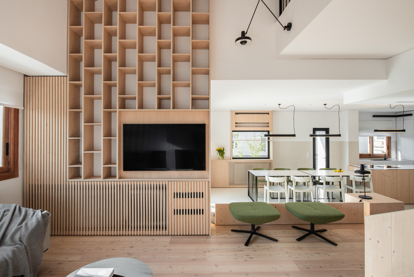
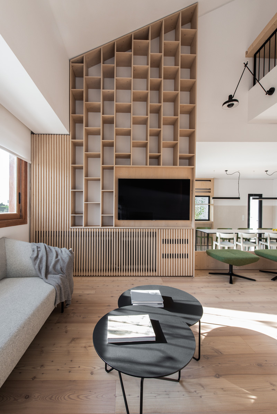
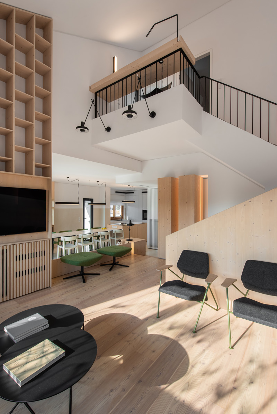
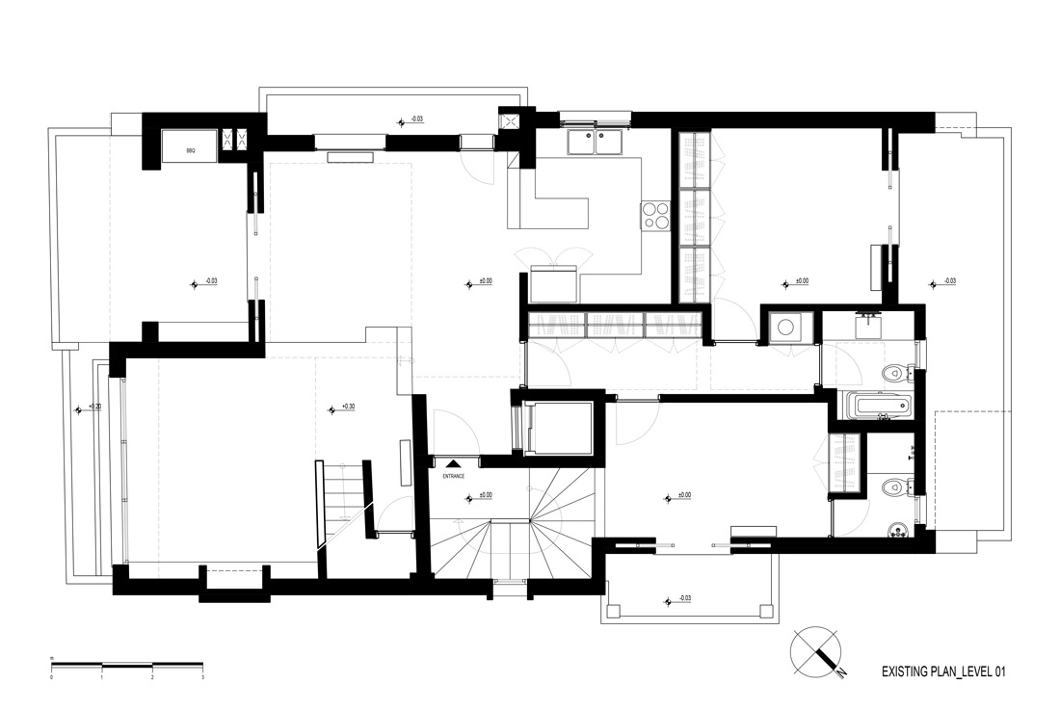
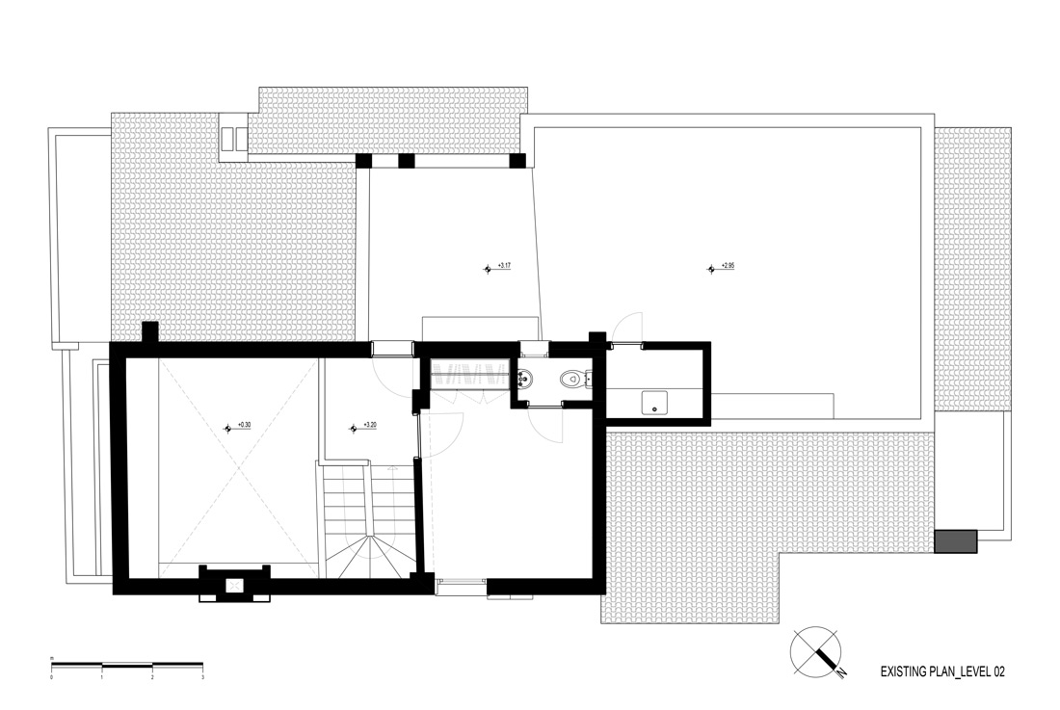
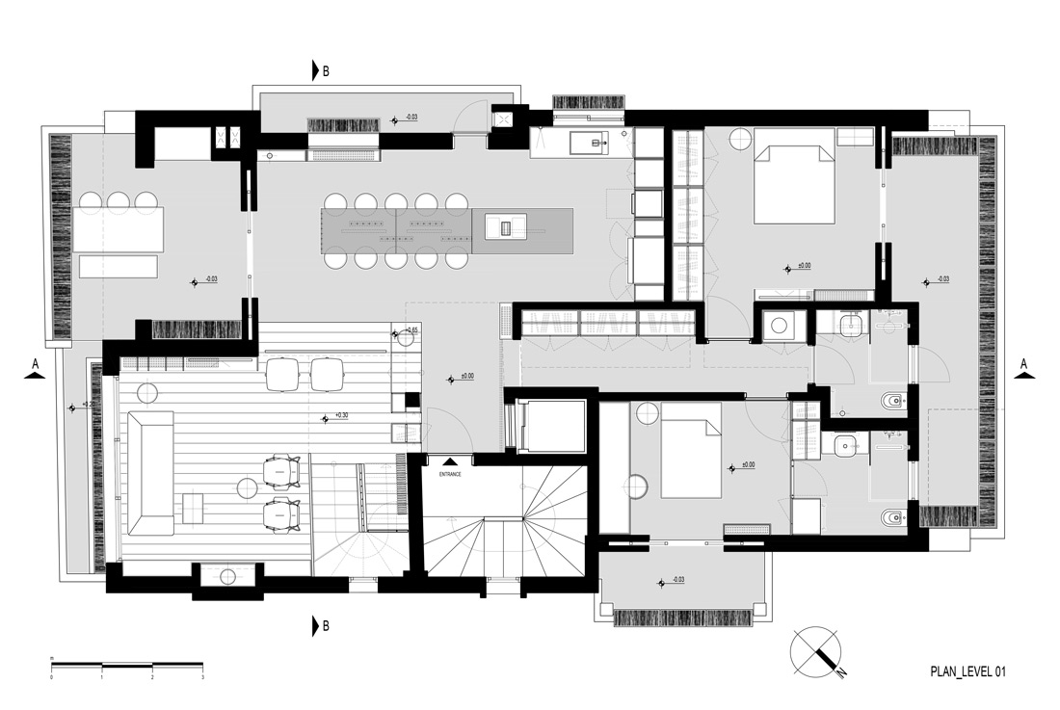
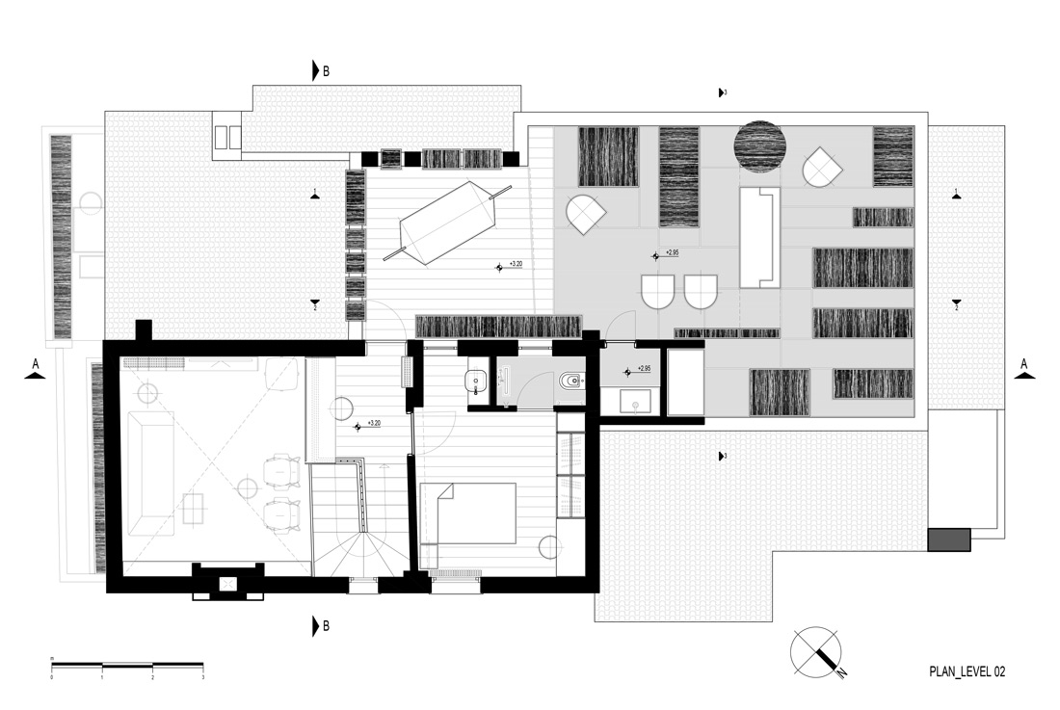
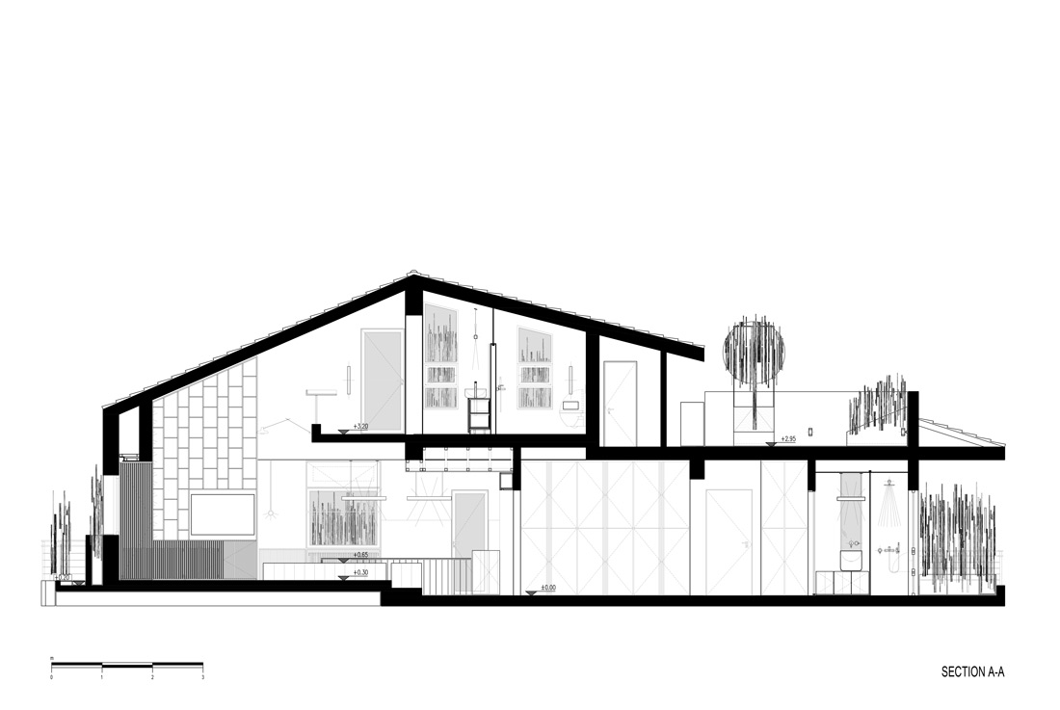
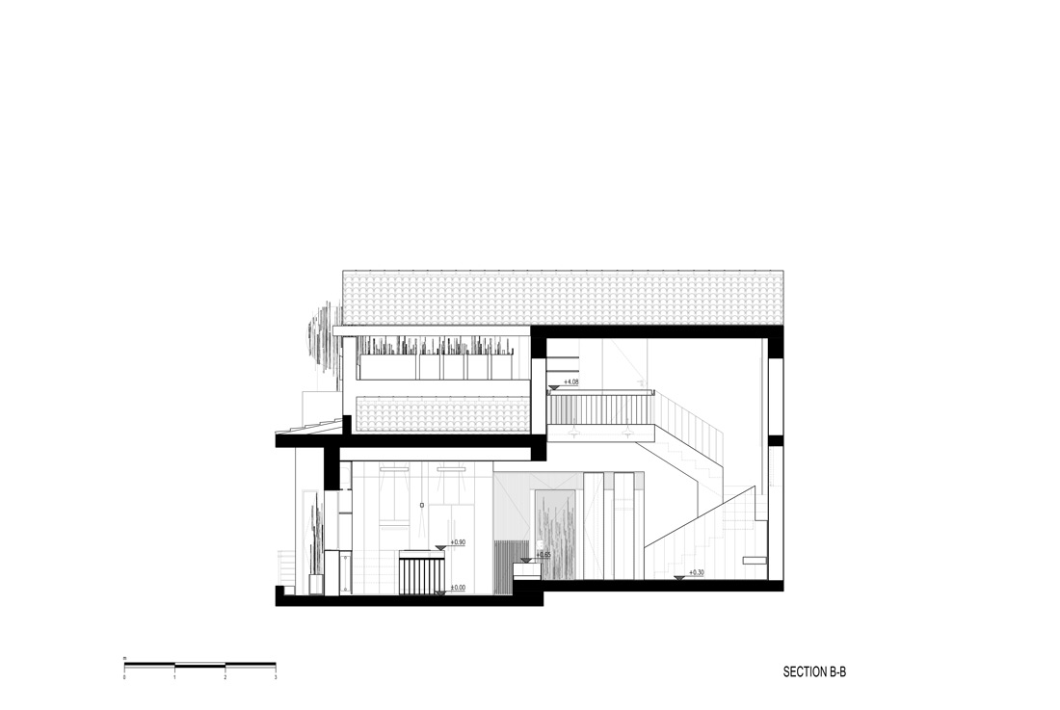
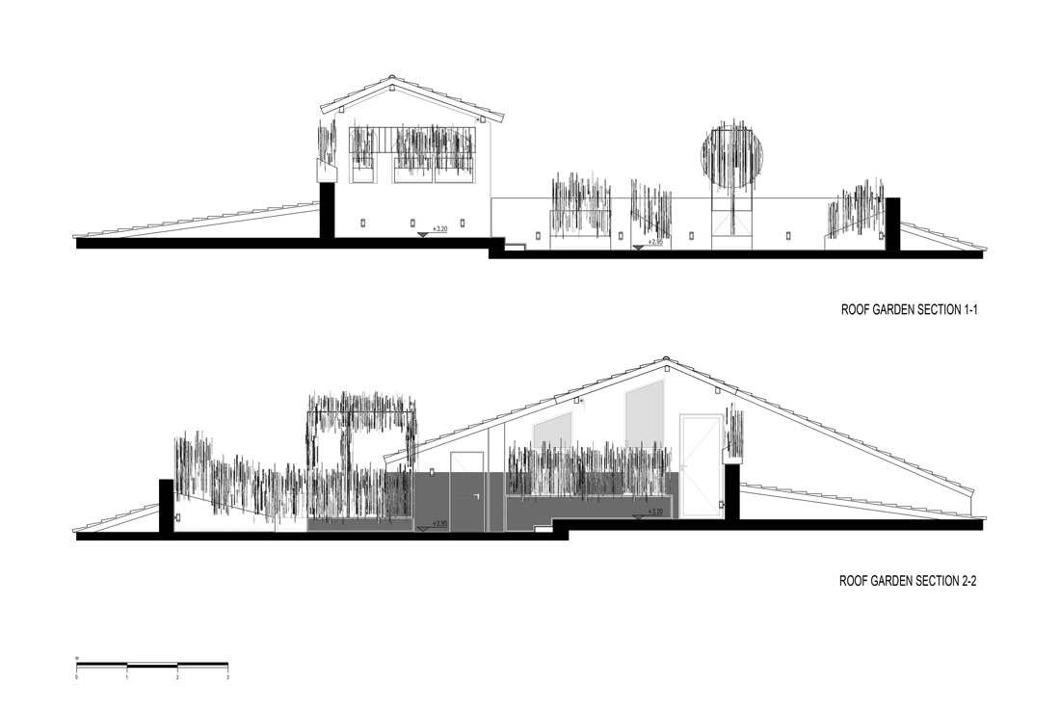
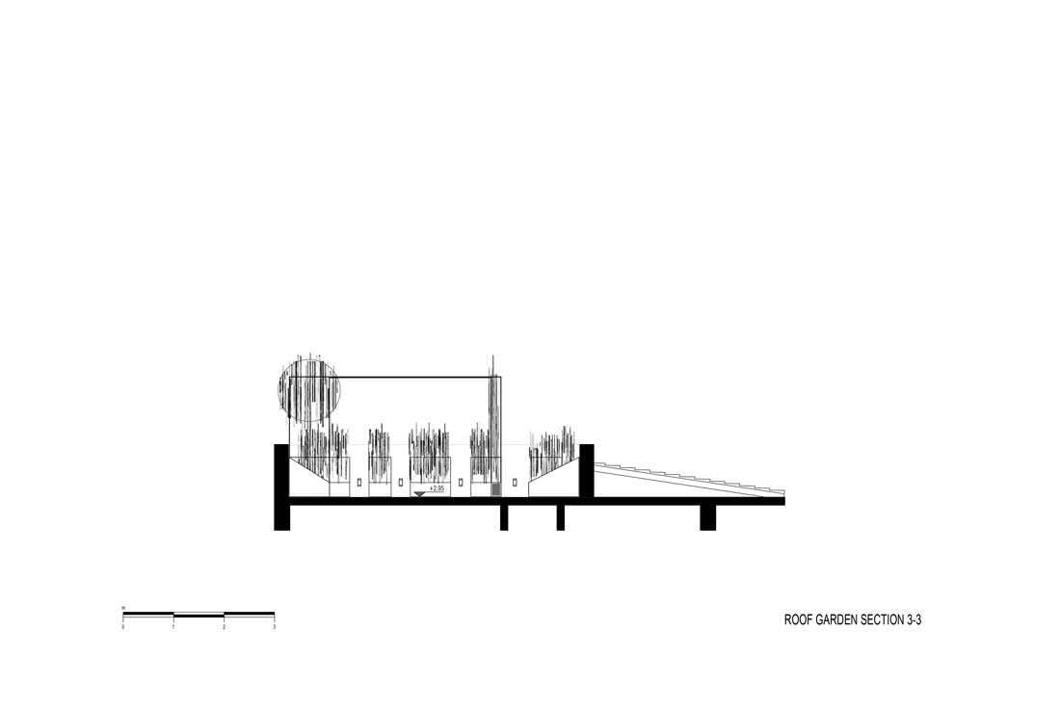
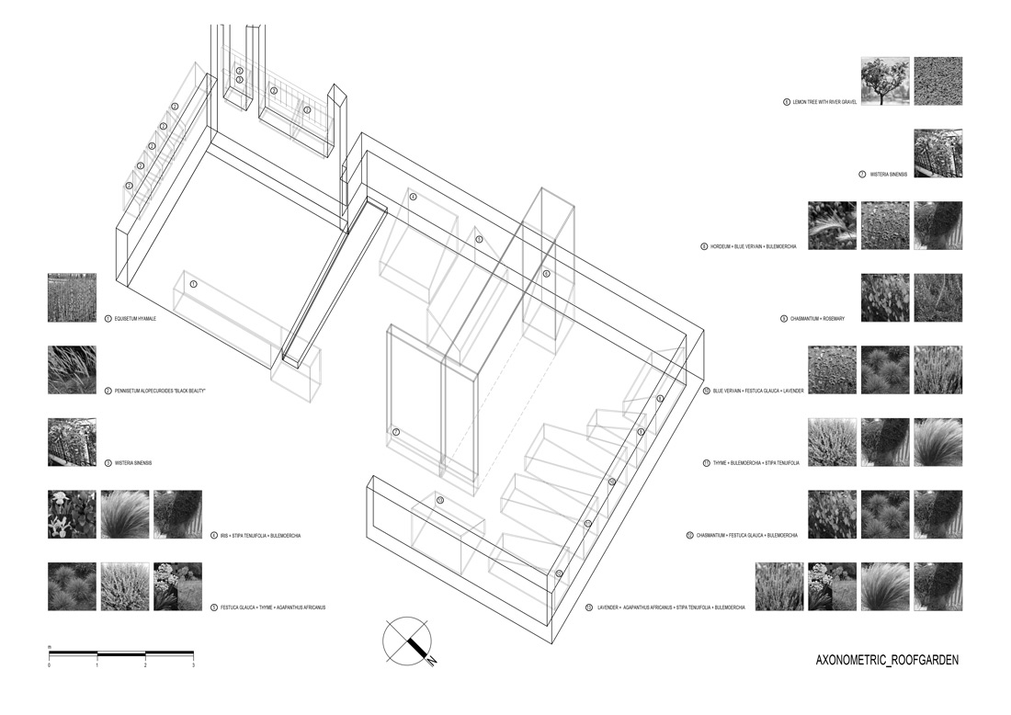

Credits
Interior
Ivana Lukovic
Collaborators
Alexandra Arampatzi, Stanford Rabbit by Kostas Geranios and Orestis Mpormpantonakis
Client
Vassiliki Grigoriadou and Iasonas Anagnostou
Year of completion
2021
Location
Voula, Greece
Total area
150 m2
Photos
Athina Souli
Project Partners
Eler S.A., P.Yfanths & I.Vogklh O.E., Kokkotas Klimatismos A.E., Kafkas S.A., Thermoplan Art, Light Plus P.C., Urbi et Orbi


