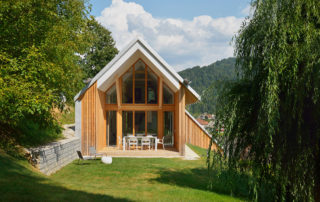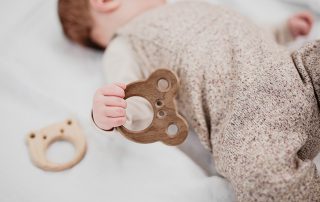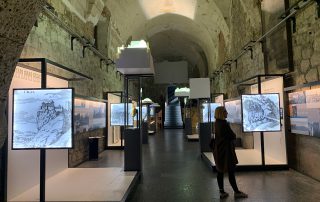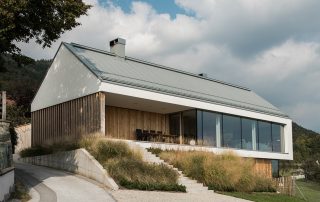In the newly built Jurčkova 96 Neighborhood in Ljubljana, we designed the interior of a modern 4-room apartment for a young family. The concept of interior design is a ‘game of cubes’ that interconnect between each other and give the space the dynamics: a ‘white cube’ in the hallway, a ‘wooden cube’ that acts as a pantry and utility wall cladding, and a ‘blue cube’ kitchen through which we enter the master bedroom. The cubes are interconnected by mirrors that create the effect of illusion and even greater depth of space, a compositional game in which space seems to have neither wardrobes nor doors. The interior is dominated by a mix of white and gray colours in a combination of natural oak wood, deep blue and ceramics in marble look, with an emphasis on black and brass details.
Special attention was paid to lighting: LED strips placed in the suspended ceiling in shape of two squares in the living room, the joints of walls and ceiling at the end of hallways and in panoramic glazing. The effect of these small light accents is great: the apartment works even more airy, bright and light. The result is a spacious, dynamic and bright apartment, perfect for a modern urban stay of a young family.
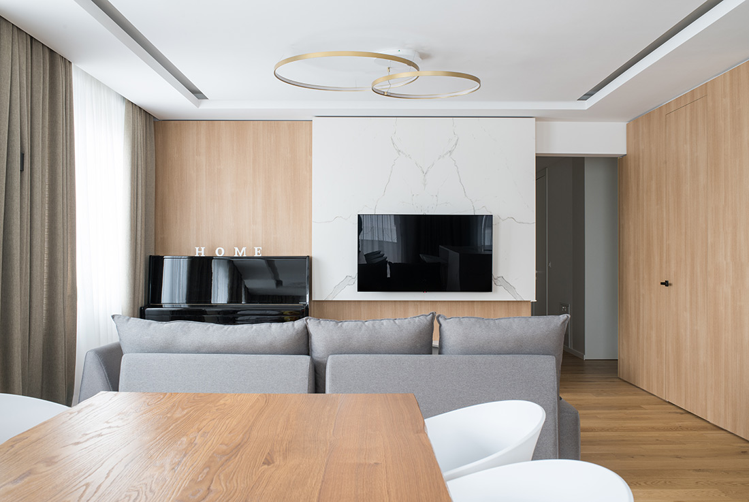
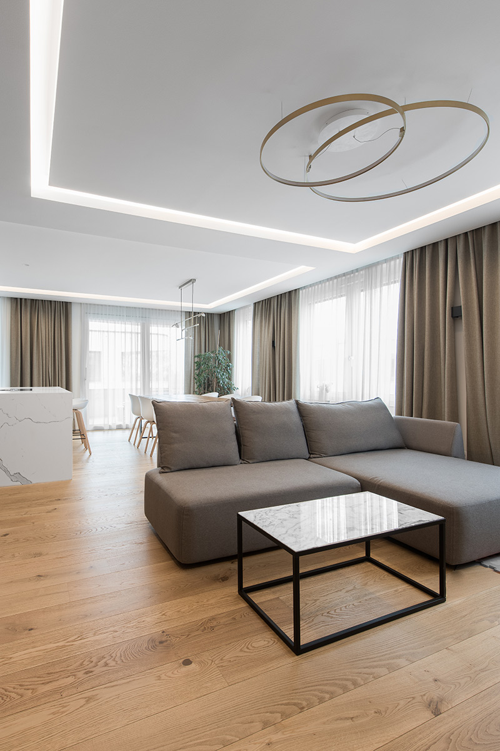
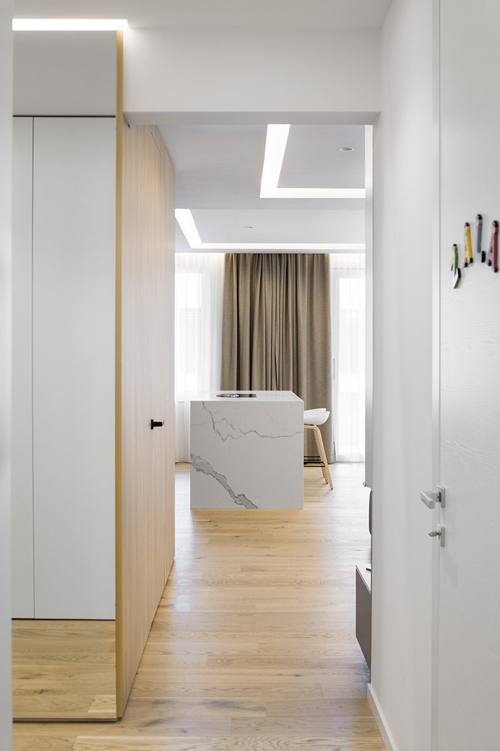
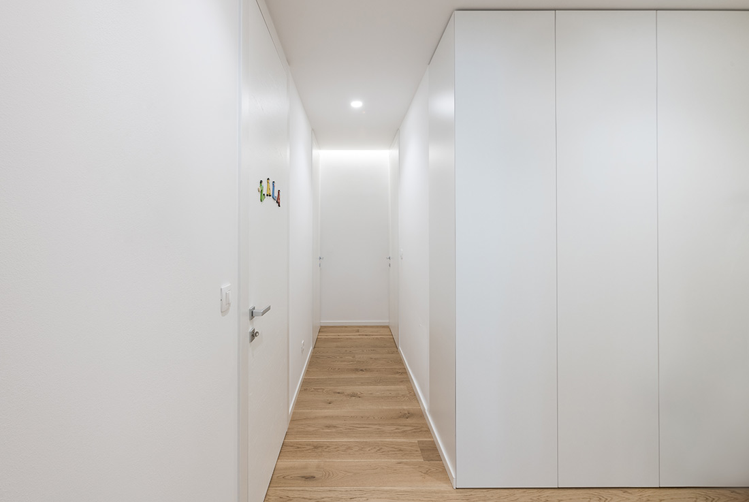
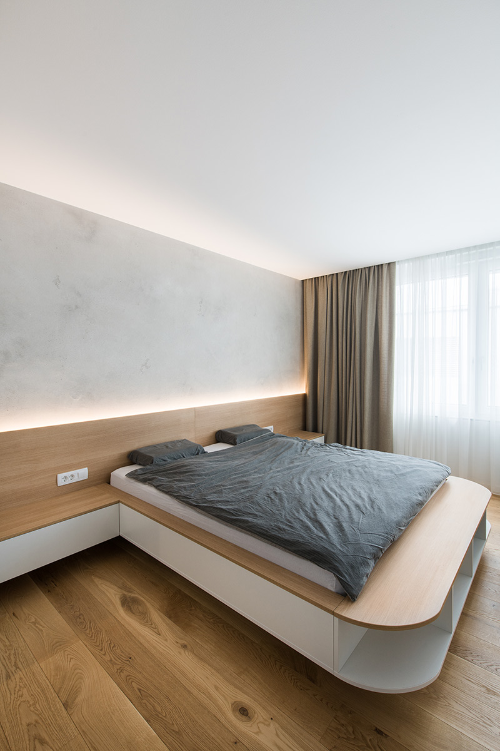
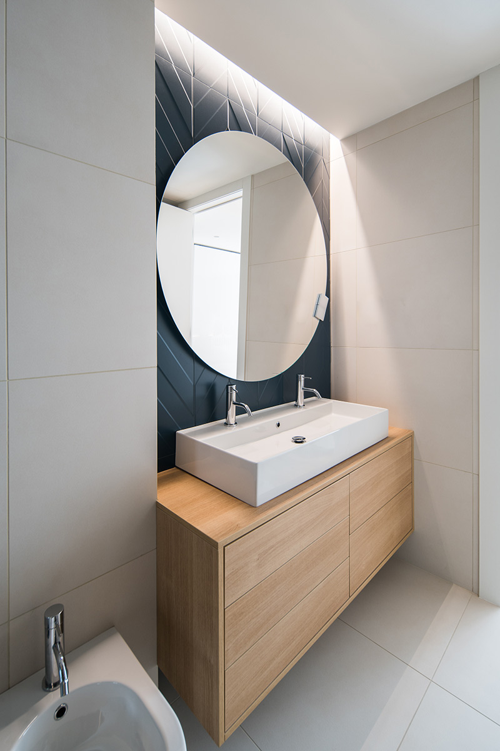
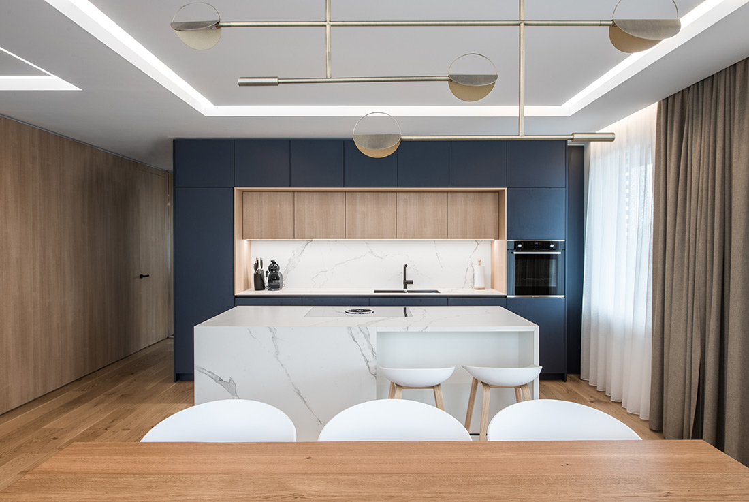
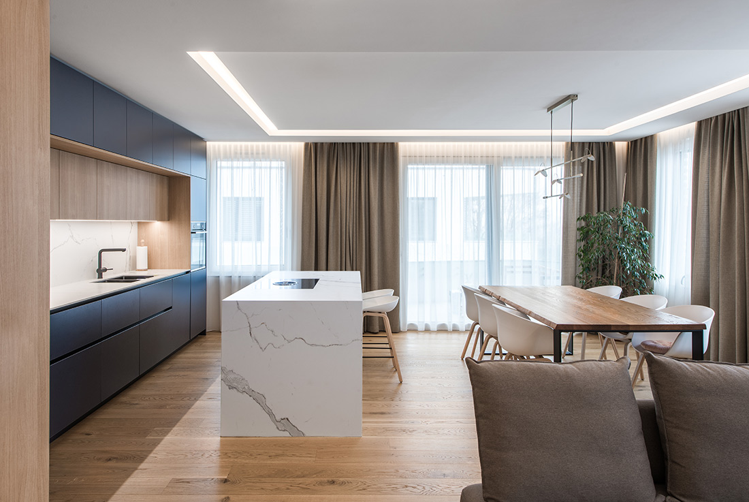
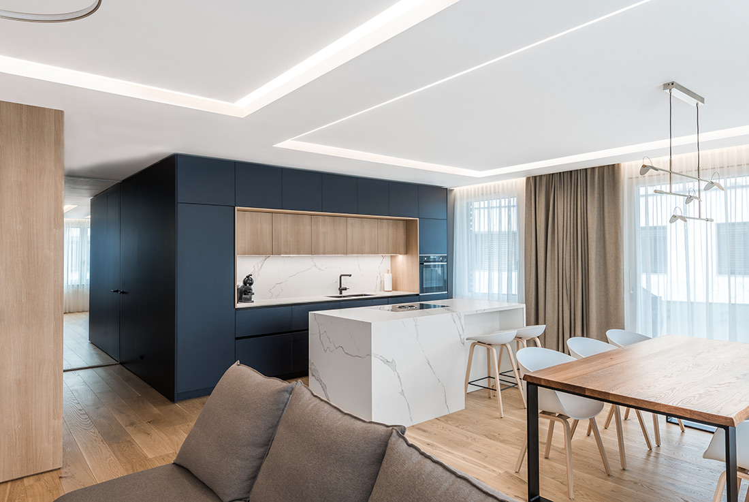
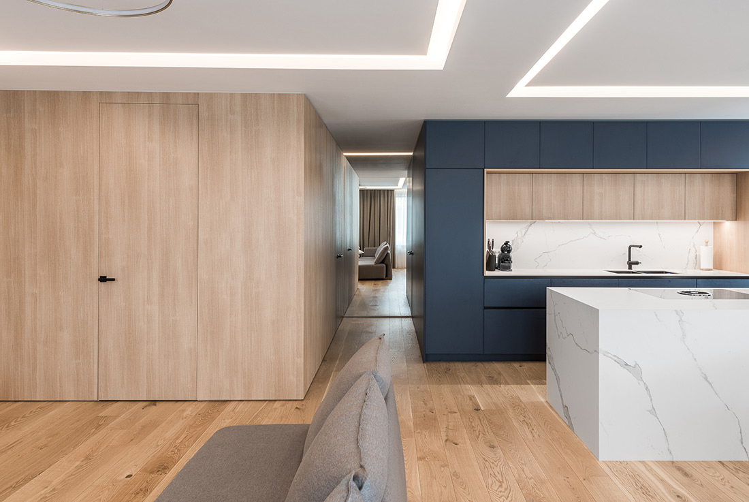
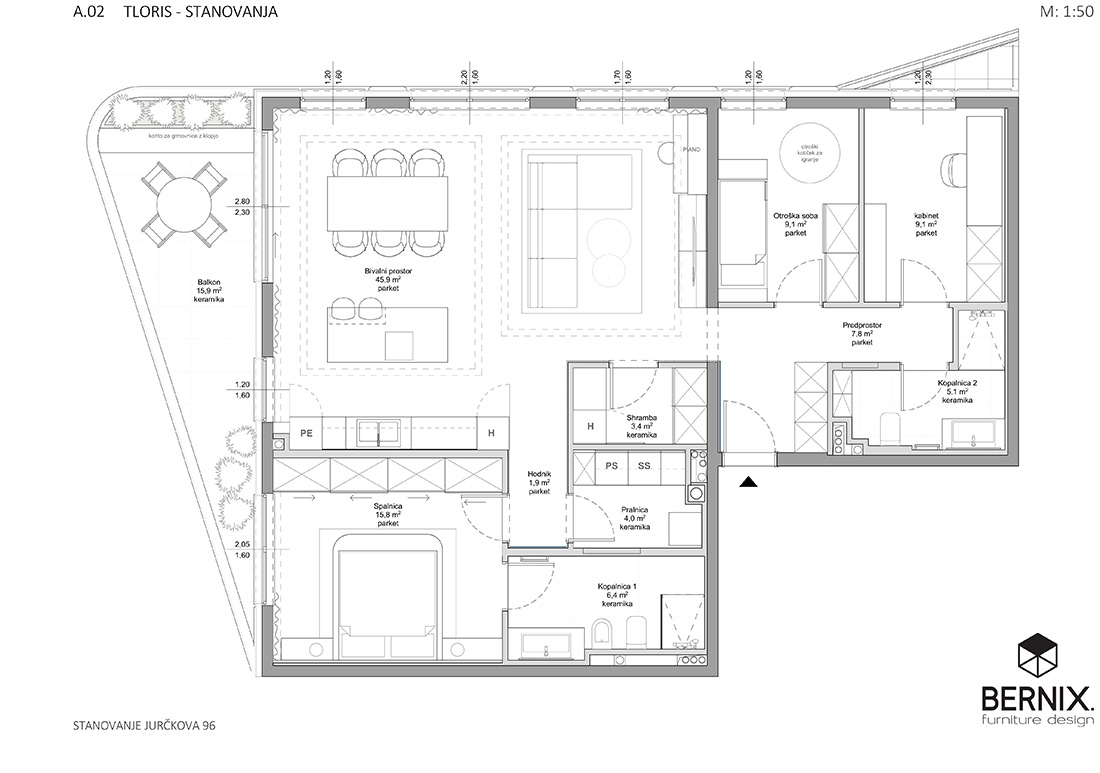

Credits
Interior
BERNIX furniture design; Borut Bernik, Ekaterina Bernik
Client
Private
Year of completion
2021
Location
Ljubljana, Slovenia
Total area
130 m2
Photos
Žiga Lovšin
Project Partners
Kuhinje Nemec, Robini Line d.o.o., Kubus-interier d.o.o., Eroteks d.o.o.



