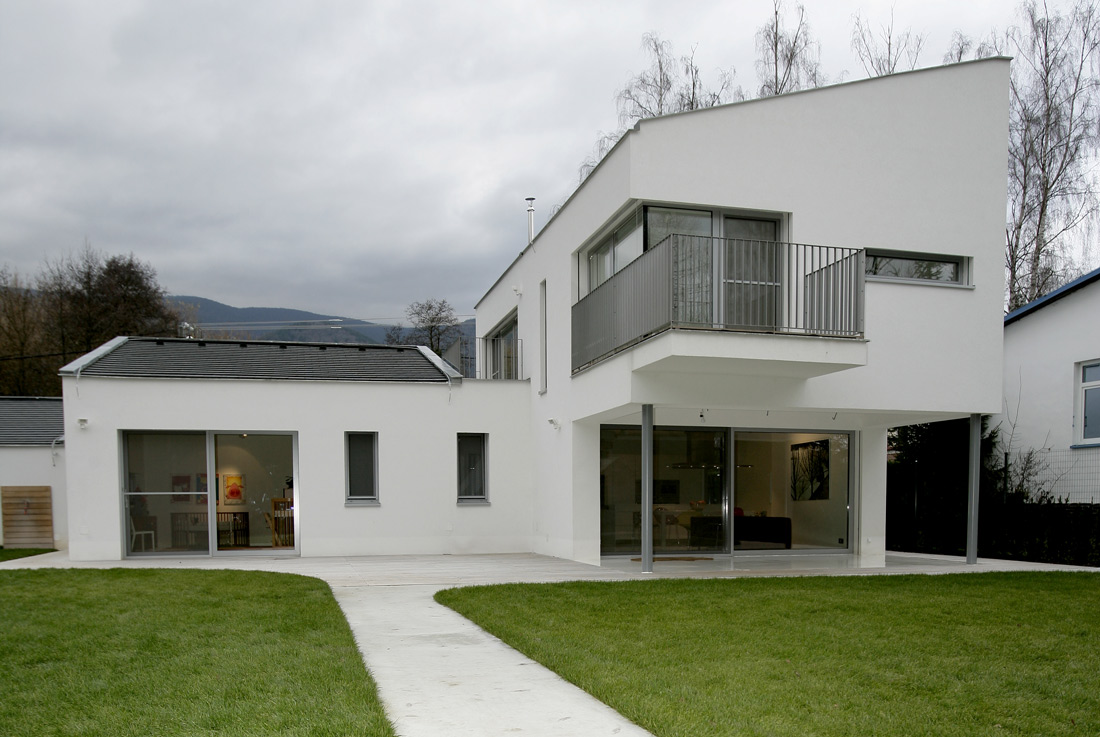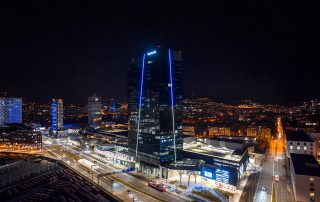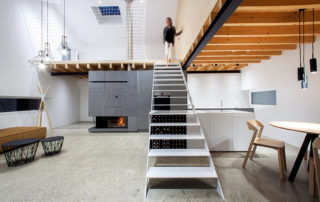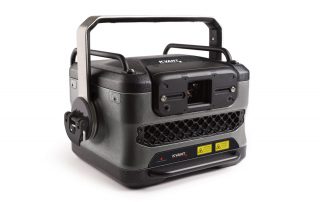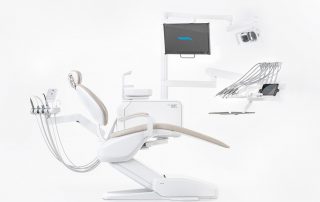The new construction of a family house in this project is designed as a two-storey building designed for housing a young family with two children, where we place the living part of the house and the guest room on the ground floor. The floor is designed for use as a night part of the house. The mass of the building is situated around the atrium with a connection to the garden. The whole building is located in a mountain environment, which reflects in the solution the use of a sloping roof and residential attic. In terms of color, the construction is simple, with an emphasis on open areas to the exterior, which gives the house dynamism. Near the house there is a separate garage adapted to the main body of the house.

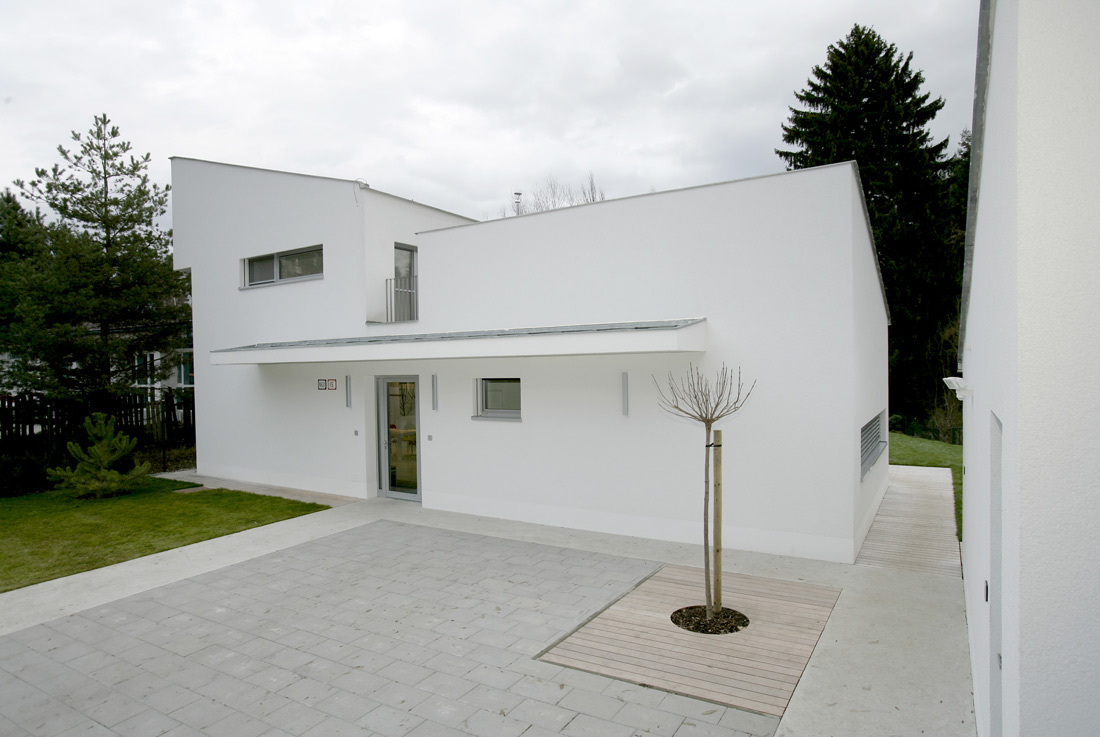
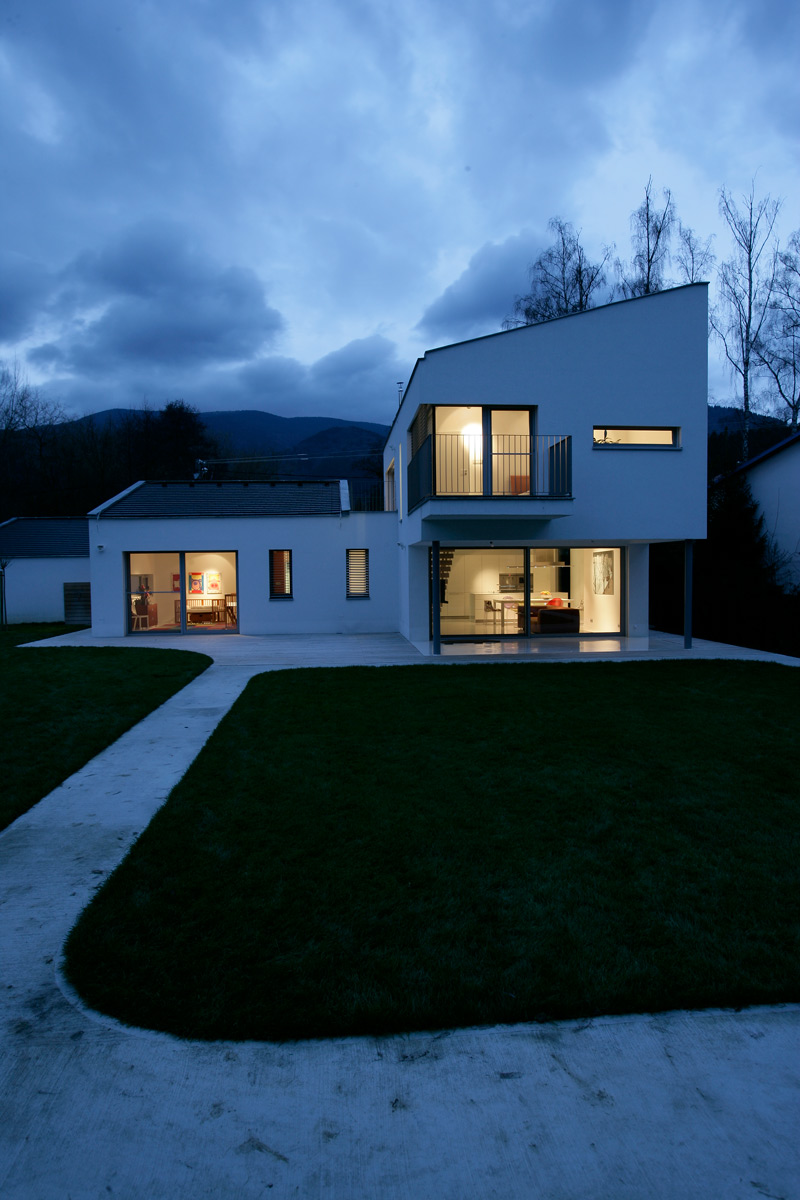
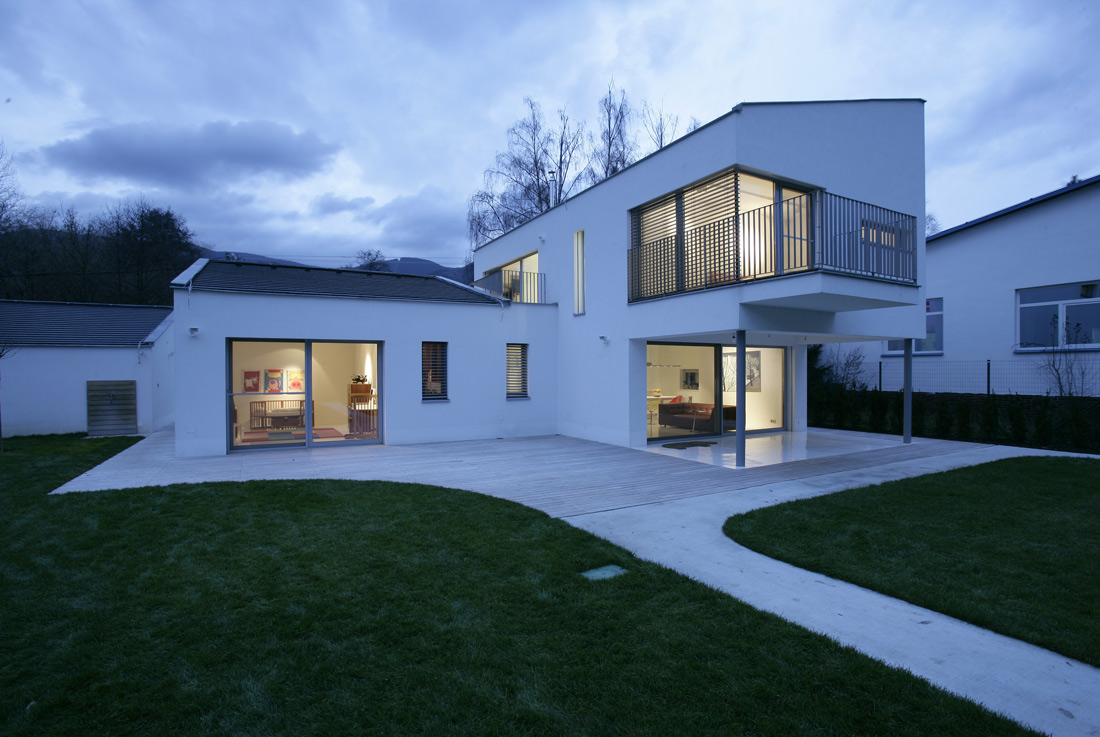







Credits
Architecture
Modulor Architecture; Gabriela Fukatschova
Client
Private
Year of completion
2020
Location
Martin, Slovakia
Total area
175 m2
Site area
550 m2
Project Partners
Kartel Nitra s.r.o., KABINET s.r.o.


