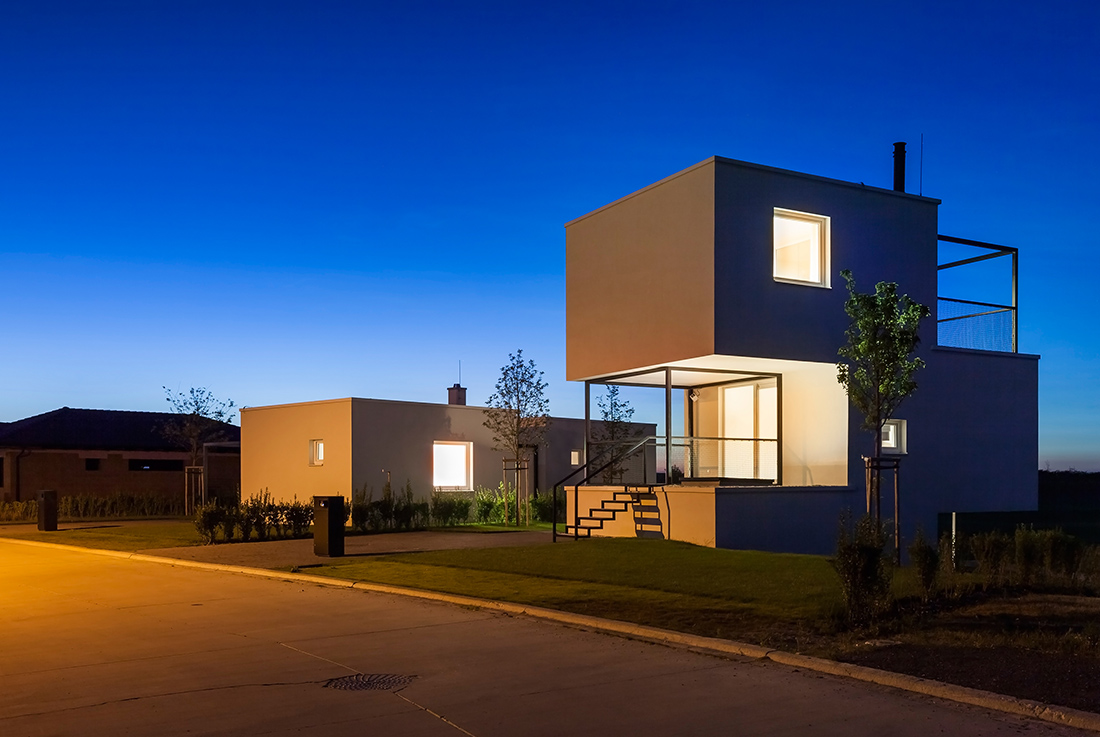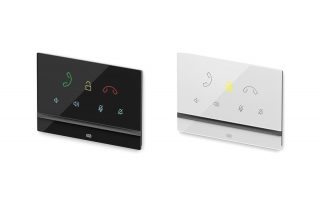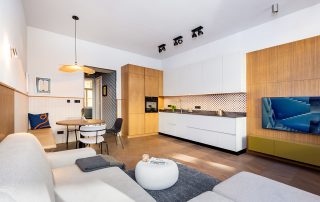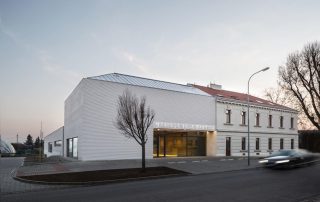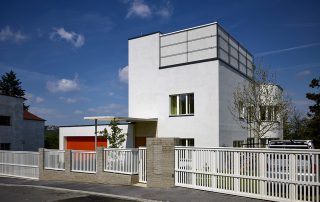The reason for building two houses was an idea to create minimal ergonomic accommodation, which combines functionality and design. All of this set into the golf resort with access to the water. The form of both buildings was made by adding basic elements – living blocks. The blocks are arranged once horizontally and then vertically. Each house consists of three such elements. This way the buildings serve different qualities of inside living space and at the same time different aspects of extrovert and introvert relationship with the surroundings. Each house has one open space of day living area and two rooms with its facilities.
Text provided by the architects.
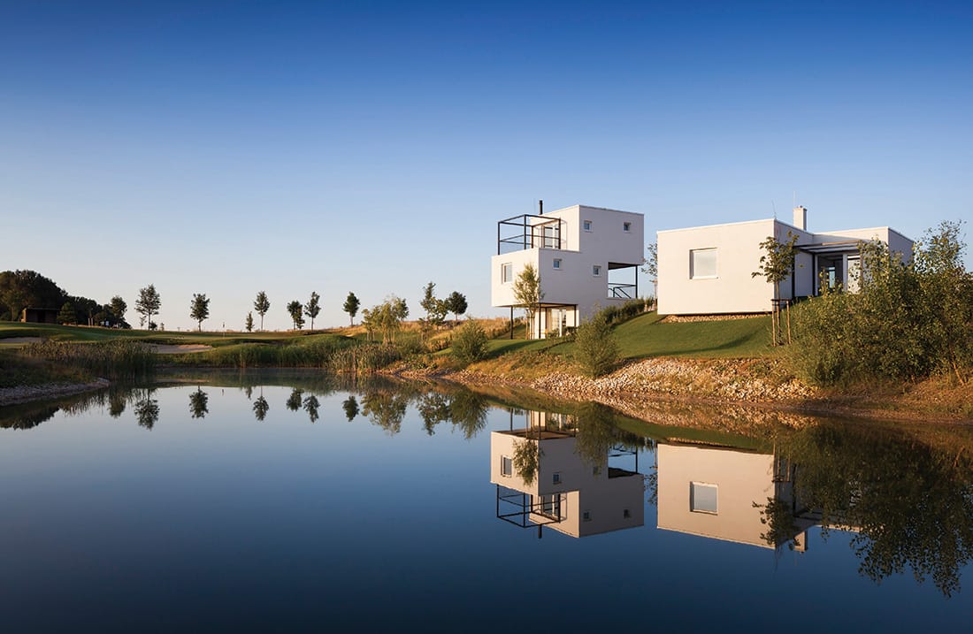
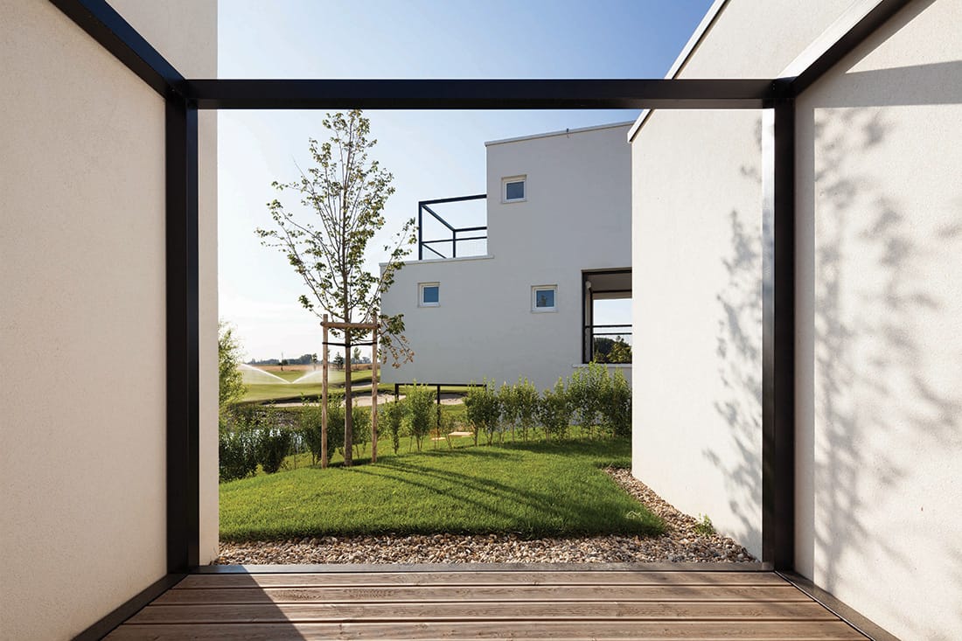
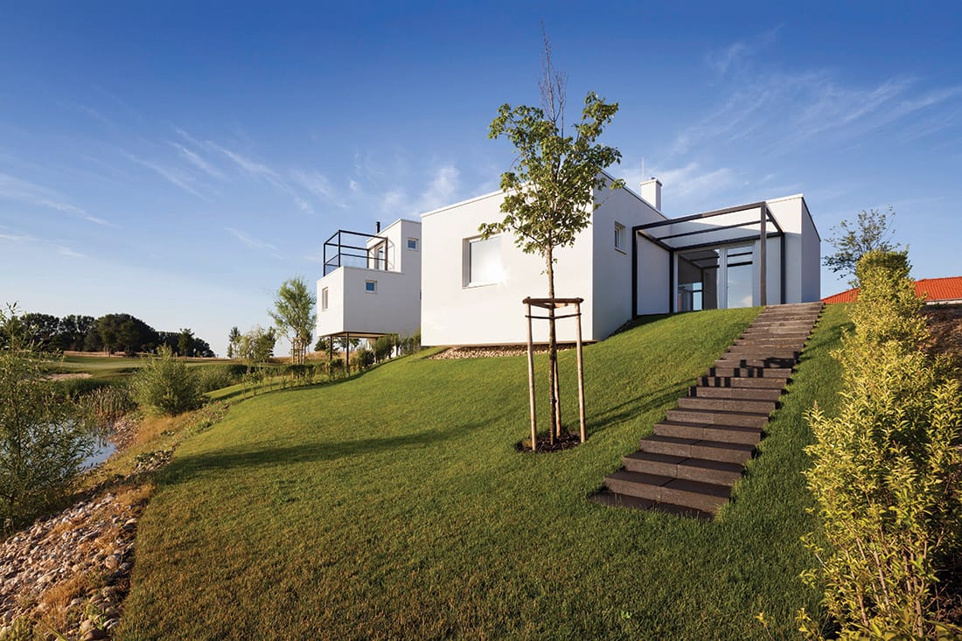
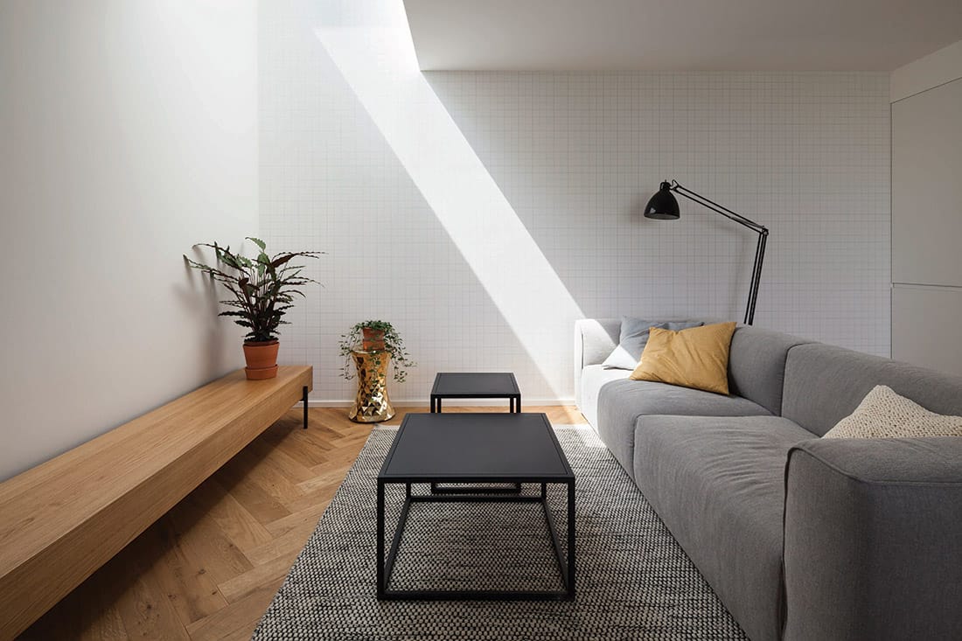
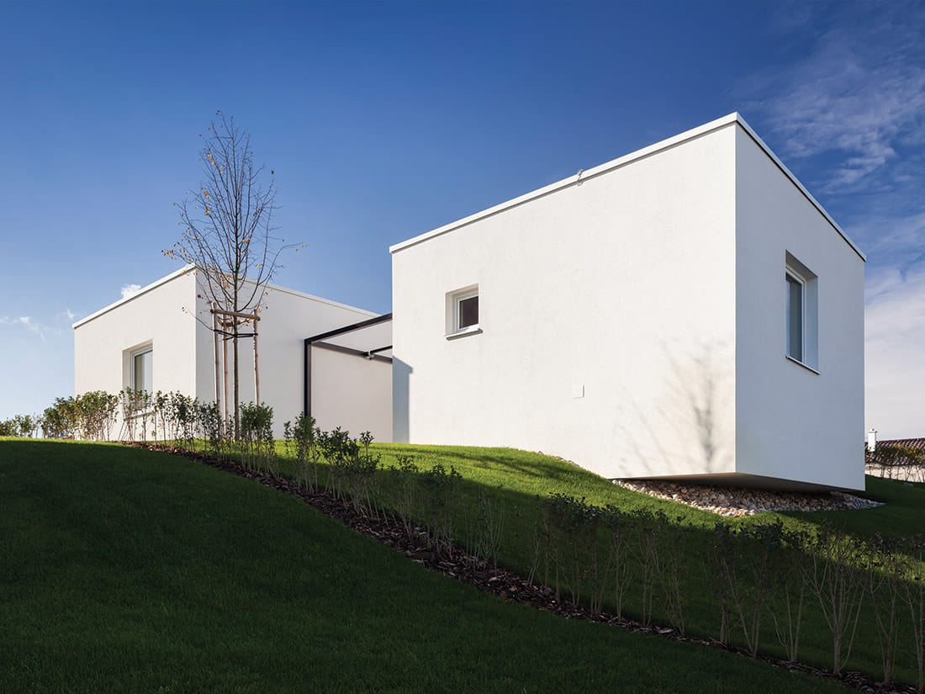
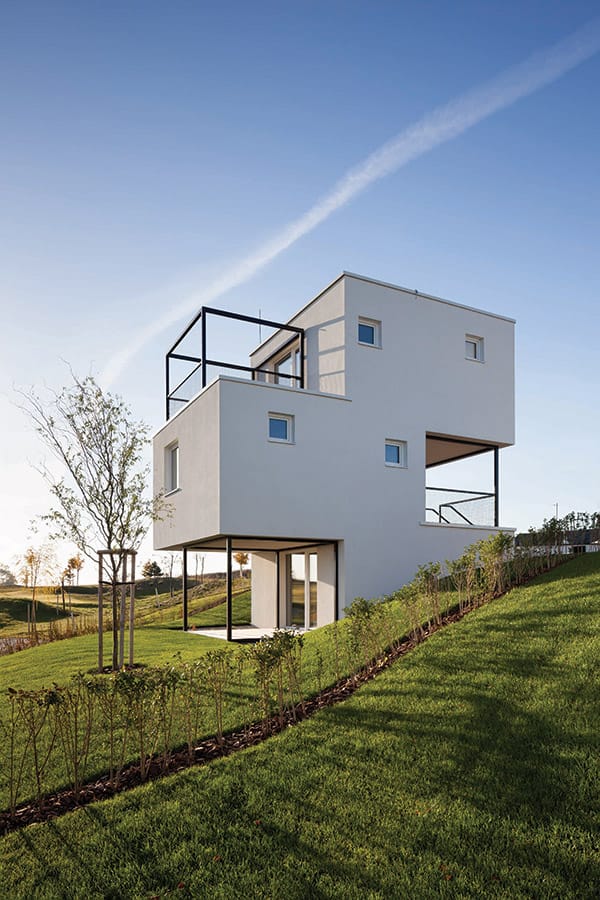
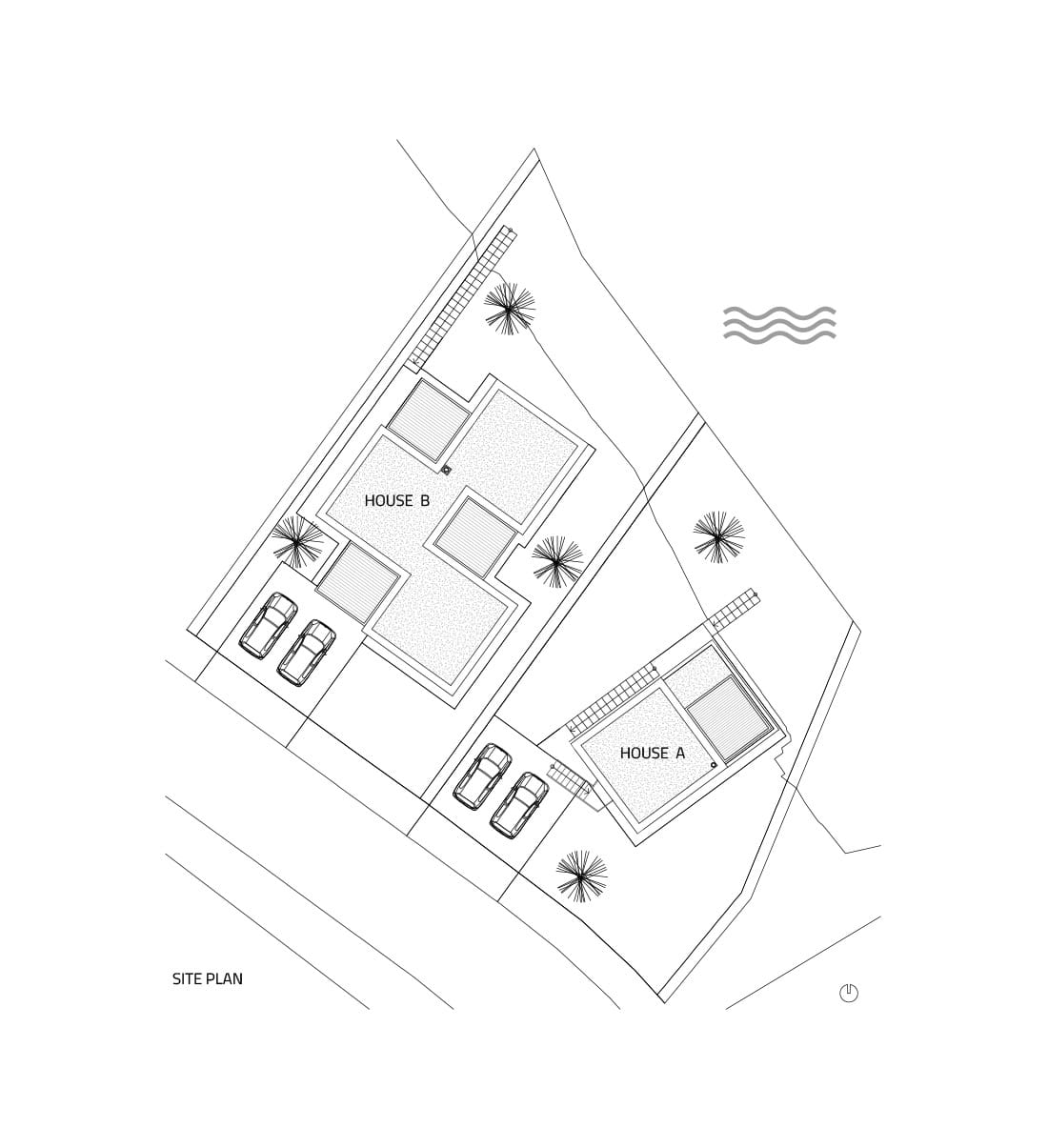
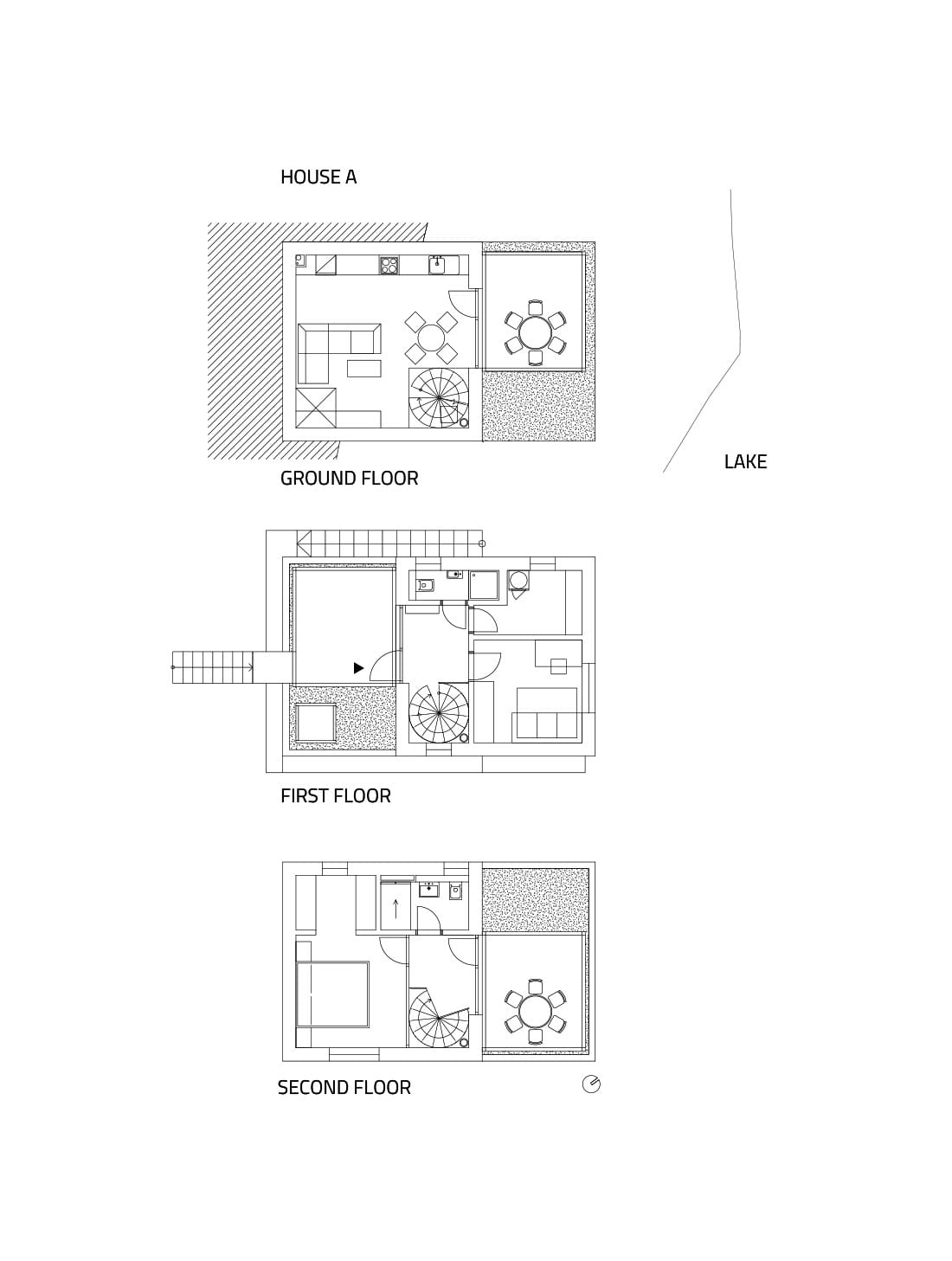
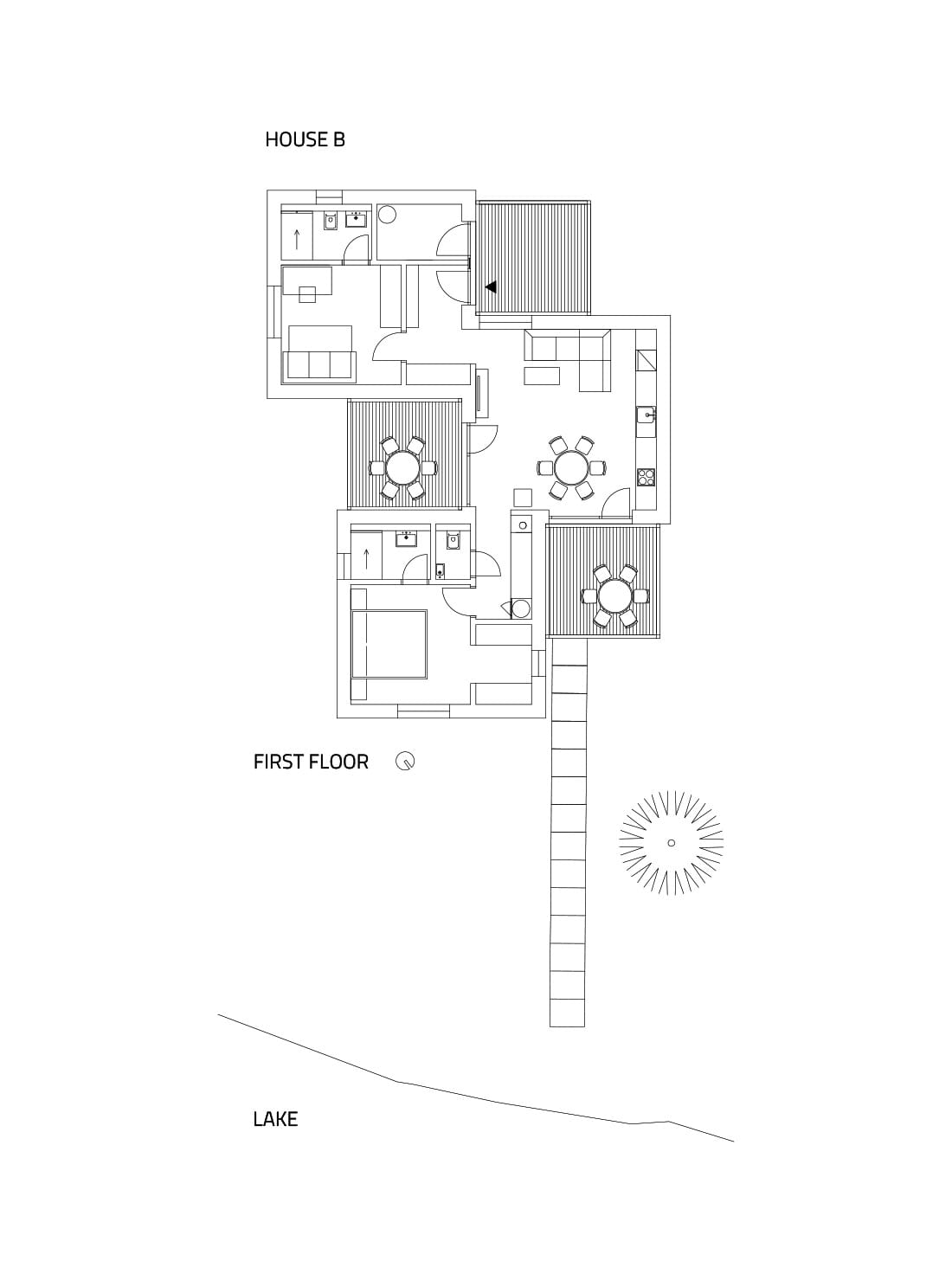

Credits
Architecture
Endorfine; Gabriela Povalu, Tomáš Dupkala, Štefan Petras, Matúš Repka, Pavol Ružbarský
In cooperation with: Barbora Luptáková
Year of completion
2016
Location
Hrubá Borša, Slovakia
Photos
Petr Dub, Zdeněk Porcal
Project Partners
OK Atelier s.r.o., MALANG s.r.o.


