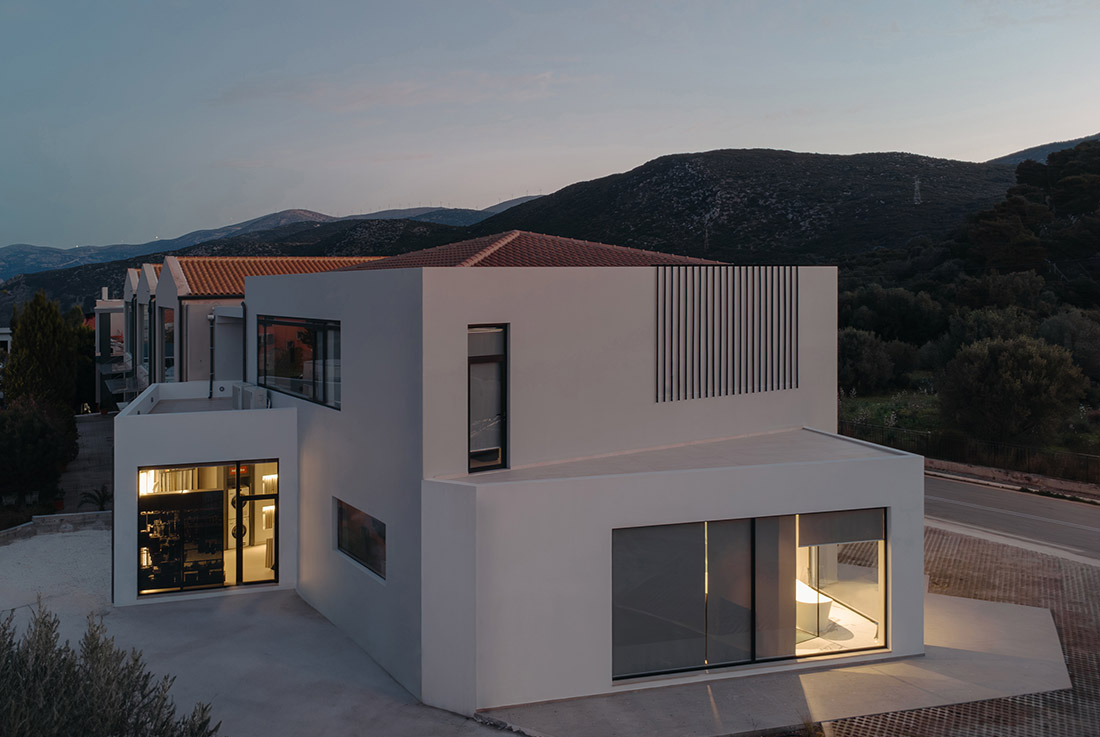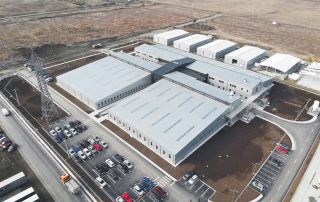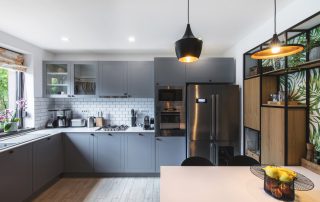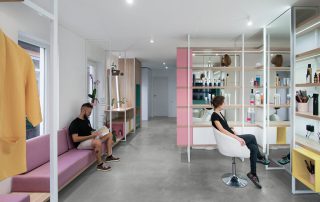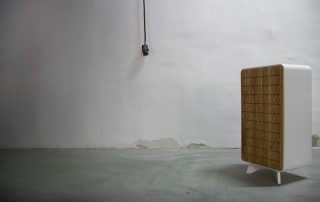2Square incorporates a harmonious balance between architectural inventiveness and practical design. It’s located on a central thoroughfare of Kefalonia island. The initial design serves the commercial use of the building, aiming to attract attention from its two dominant sides, the east and the south while maintaining the aesthetics and functionality required for successful operation. The composition of the volume arises from two square shapes that twist along the vertical axis. These two squares acquire volume as if they were two cubes. One cube appears as a two-story volume, while the other as a ground-level structure. The choice of colors, gray for the two-story cube and white for the ground level, highlights the exciting play of volumes in the landscape. The facade cantilevers maintain the shape of the cubic volumes providing them with lightness. Their presence also addresses the need to maintain the uniformity of the shape while creating a functional and attractive entrance.
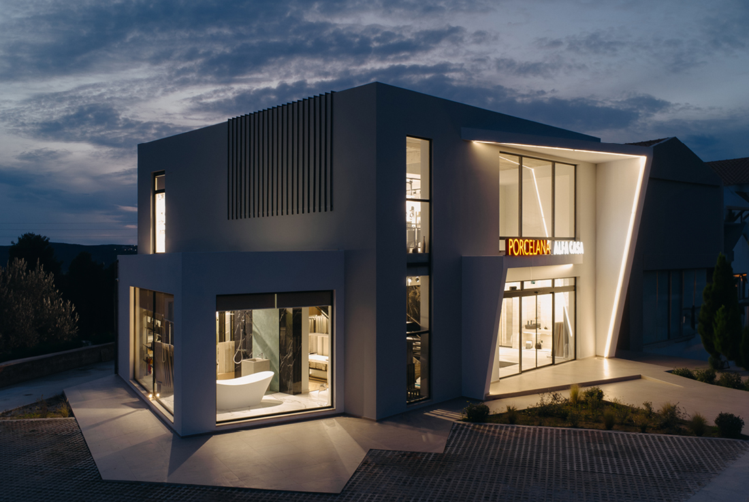
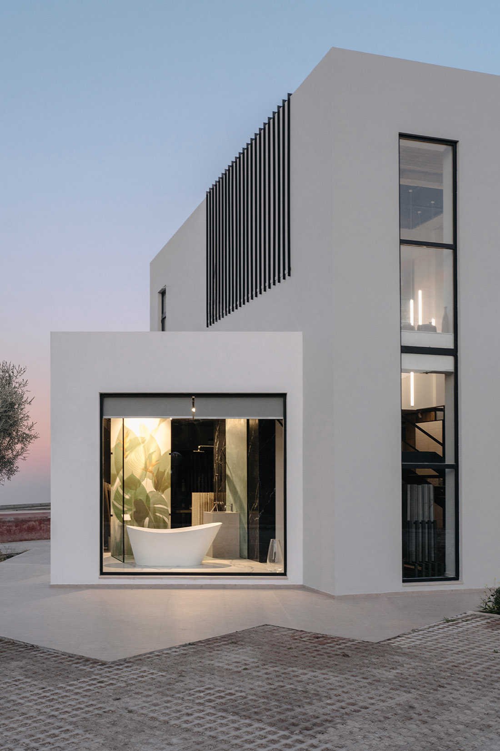
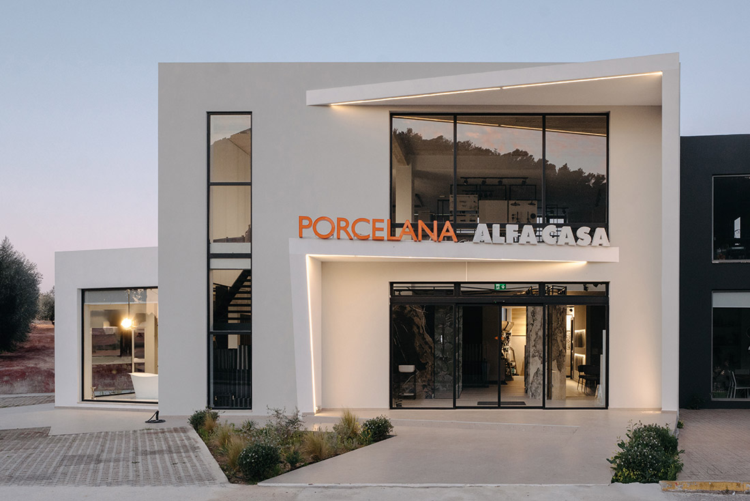
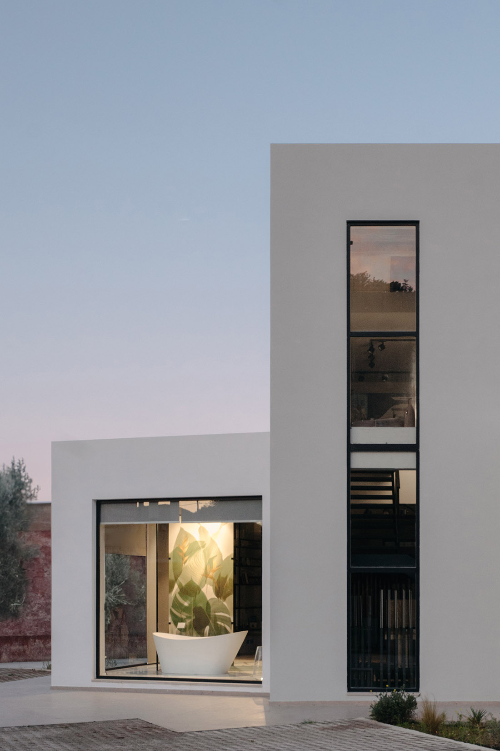
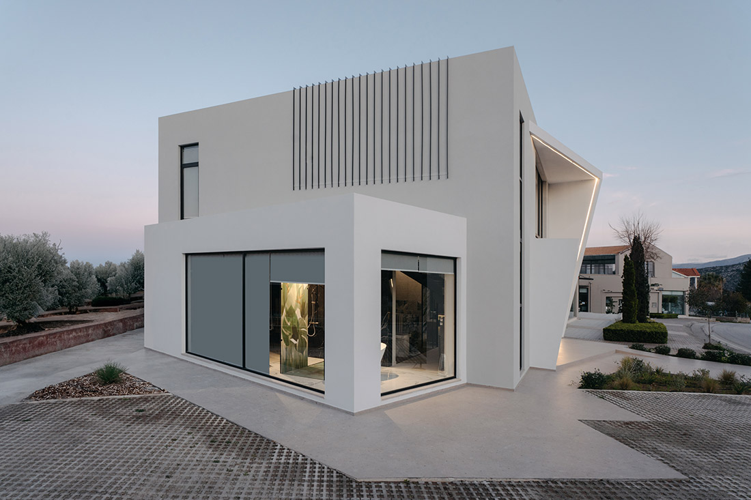
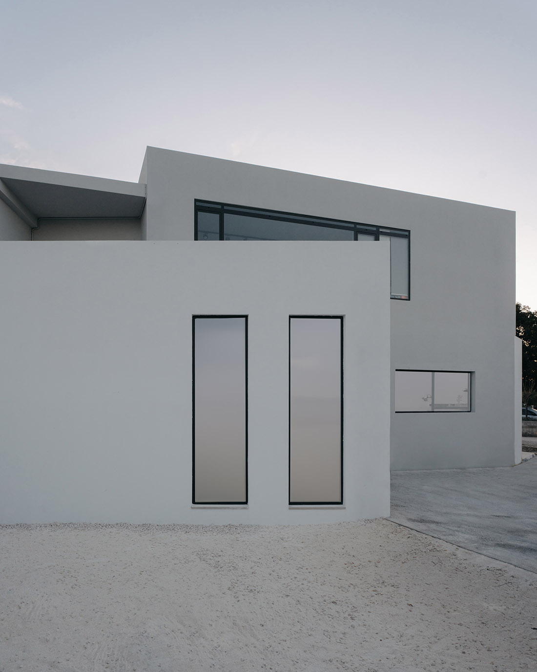
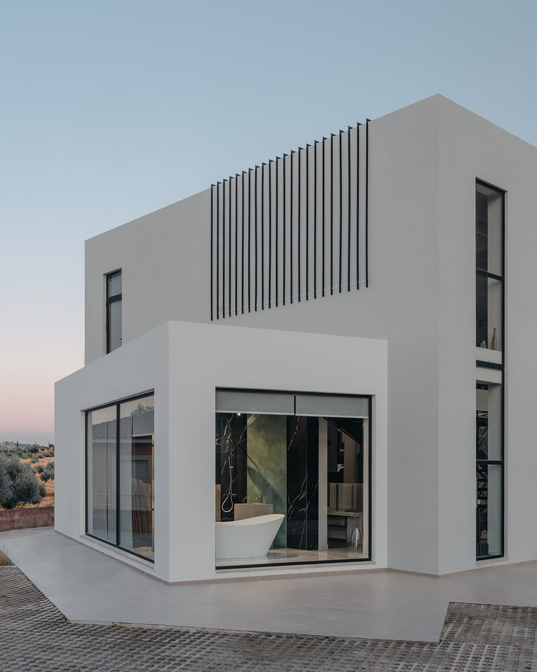
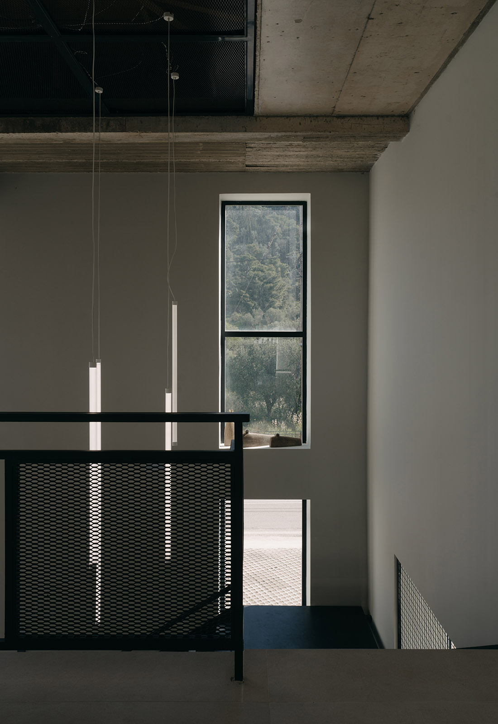
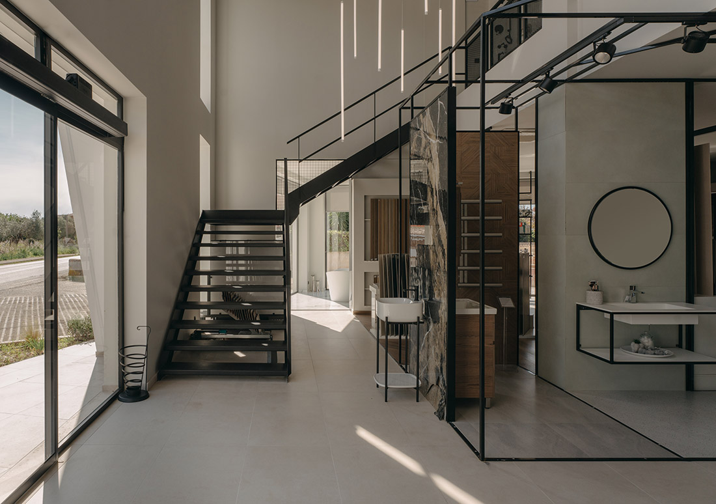
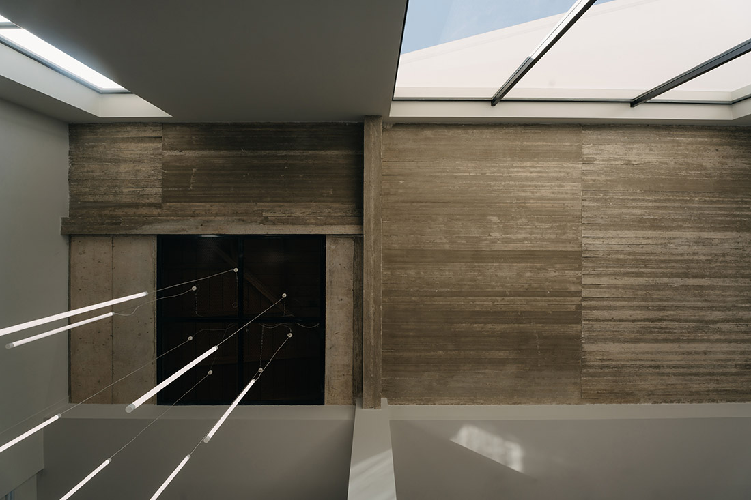

Credits
Architecture
MADE Architecture & Engineering; Margarita Kotsilini
Client
Theodoros Isiris
Year of completion
2024
Location
Kefalonia, Greece
Total area
300 m2
Site area
500 m2
Photos
Alessandro Kikinas
Project Partners
Architect: Margarita Kotsilini
Civil engineer: Demetris Kekatos
Mechanical engineer: Gerry Diplas
Interior design: Adamantia Giouvanaki
Exterior lighting design: Iakovos Niforatos, Luminus Lighting
Interior lighting design: Adamantia Giouvanaki
Photographer: Alessandro Kikinas


