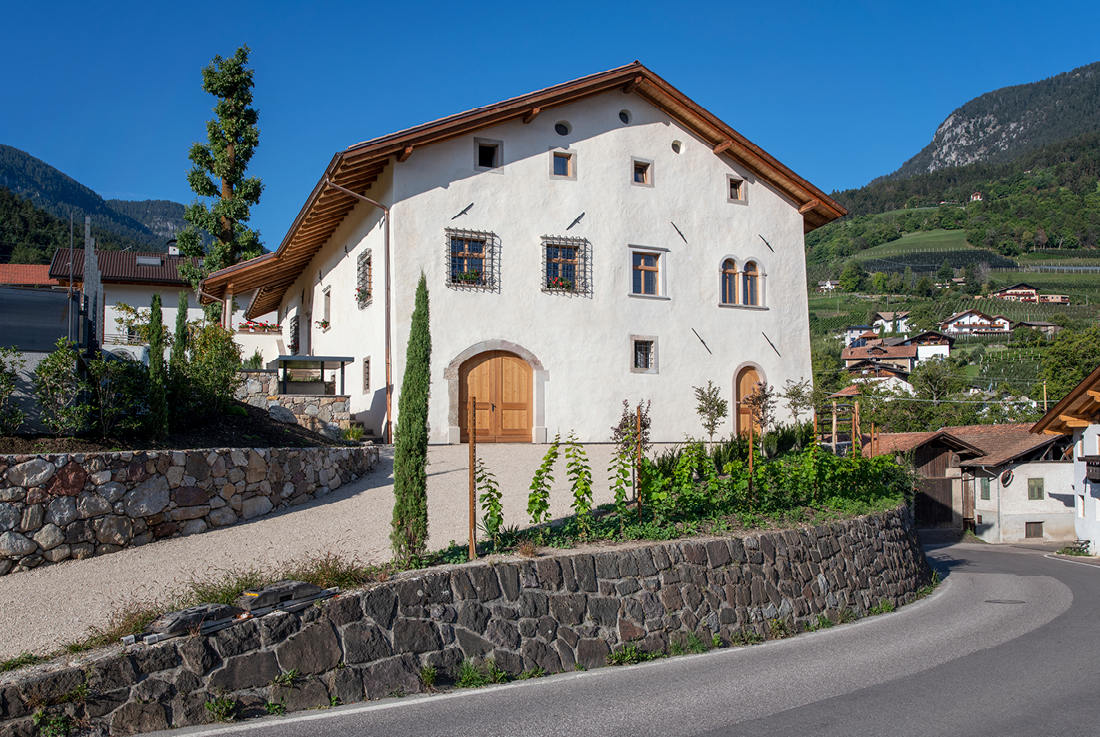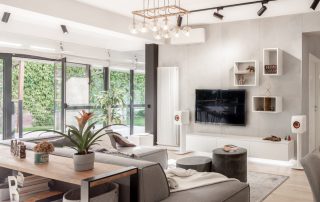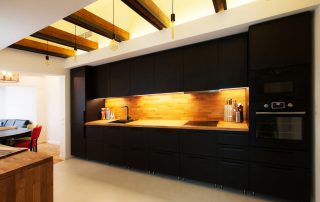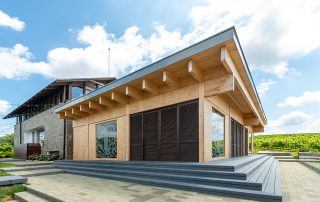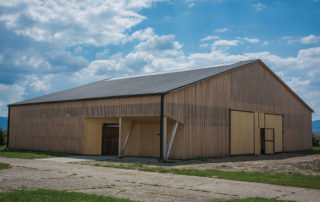Complete restoration of the historic “Liedl” farm in Prissian is underway, subject to monument protection regulations. The building consists of a compact structure spanning 4 floors, with a complex history of renovations and restructurings. The basement, entirely underground and comprising a single room, is situated below the rectangular basement, which includes various vaulted rooms or rooms with beamed ceilings, partly below ground. The residential floor, now housing the owners’ units, is located on the mezzanine or ground floor. The attic, partially open but also containing bedrooms from the 1960s, is in varying condition, with much of the structure urgently requiring renovation. The majority of the building’s components, including its structure, roof, heating, sanitary rooms, and windows, are inadequate and in urgent need of modernization.
The goal is to renovate the entire building or repurpose unused rooms. Priority is given to constructing an apartment for the junior farmer and his family, as well as a smaller residential unit for the senior farmers. Additionally, 5 apartments are planned for “holidays on the farm”, 4 of which will be in the attic and one in the above-ground part of the basement. Access to the various residential units is via what is currently the main entrance on the east side. Owners and guests can access their respective apartments from there. The top-floor apartments feature a kitchen-living room, bedroom, and bathroom, with lighting provided through narrow slits in the roof above a small internal terrace. These slits minimize the visual impact on the roof landscape. The apartments are designed to meet modern standards.
The roof has been renewed in accordance with the monument office’s requirements, with the roof covering carried out as instructed. The basement and ground floor are fully renovated according to historical preservation criteria, while also meeting contemporary housing standards. Newer additions were removed, and historically valuable elements restored. All steps, materials, details, and surfaces are coordinated with the monument office.

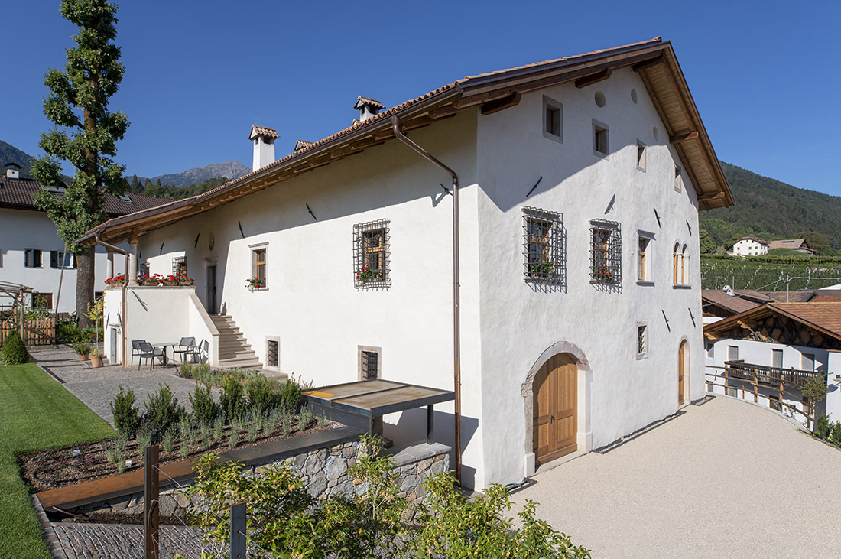
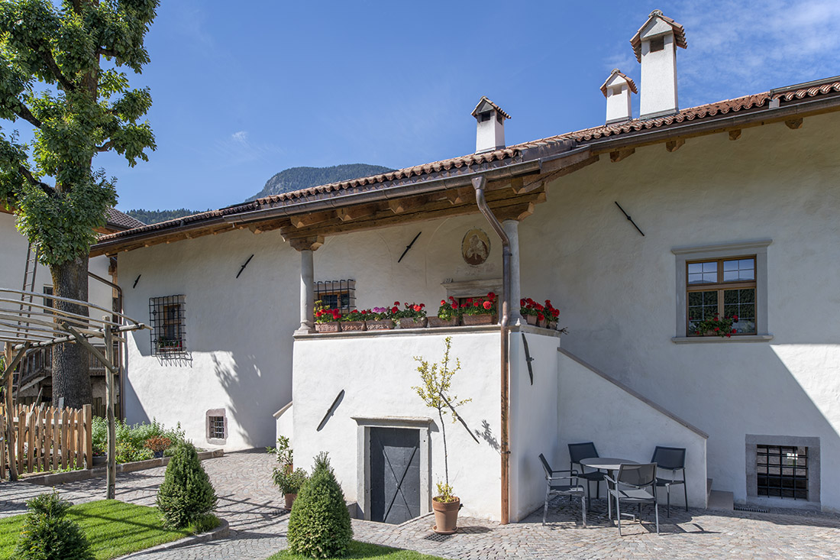
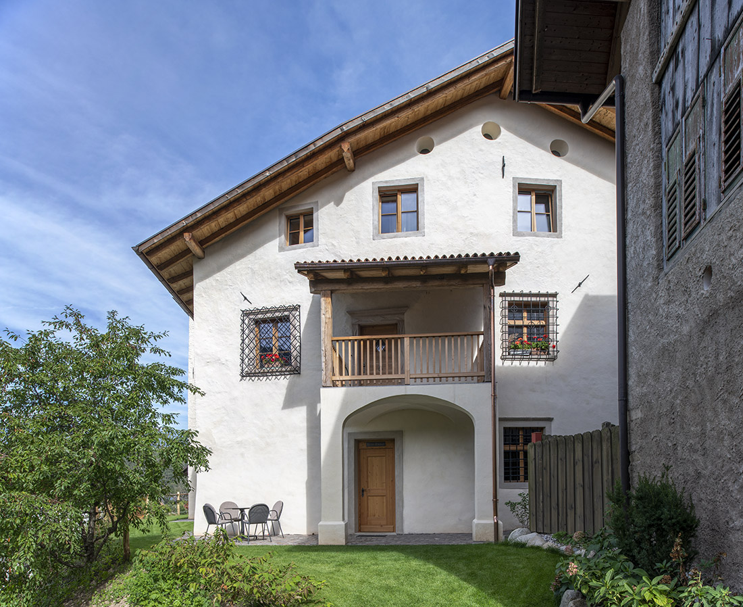
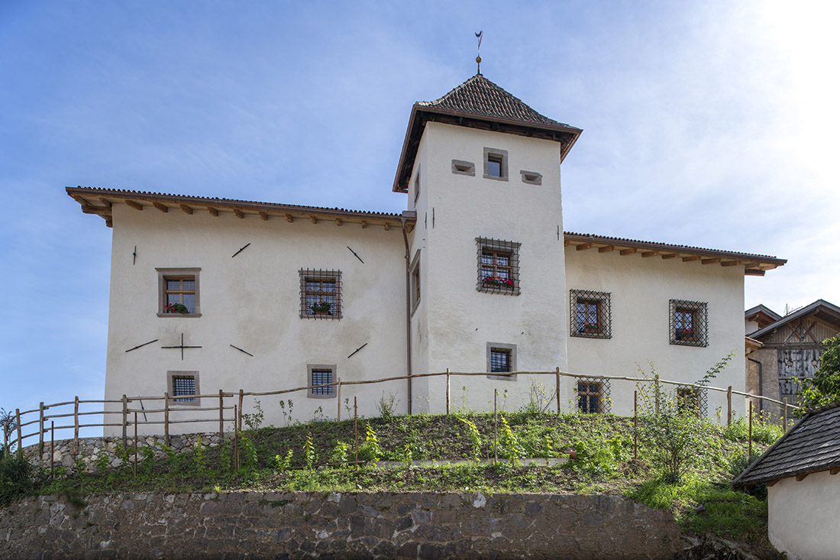
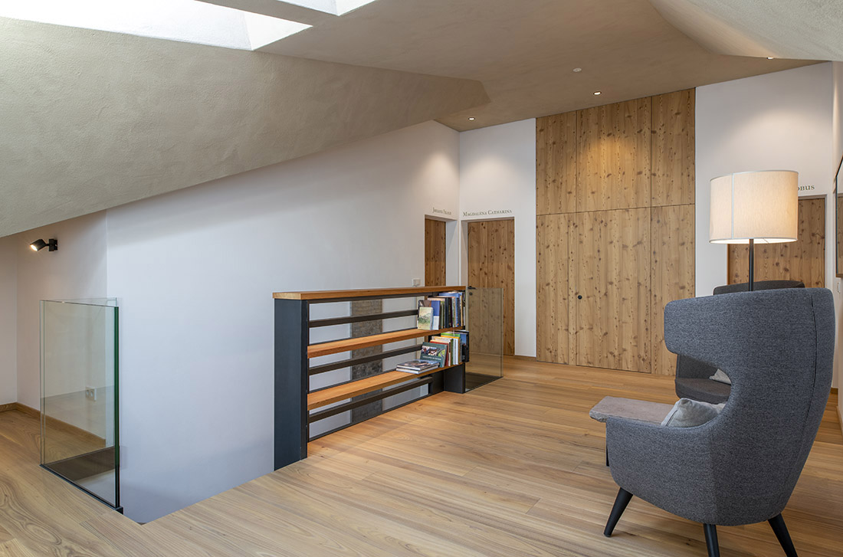
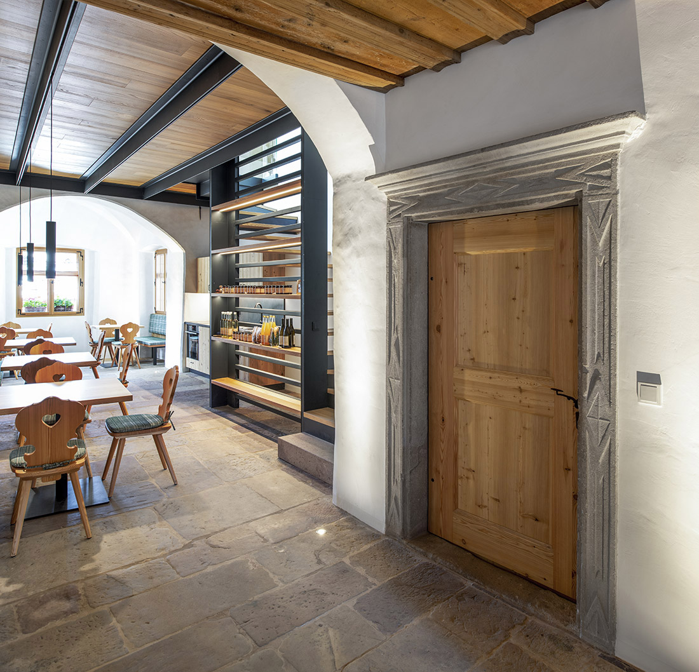
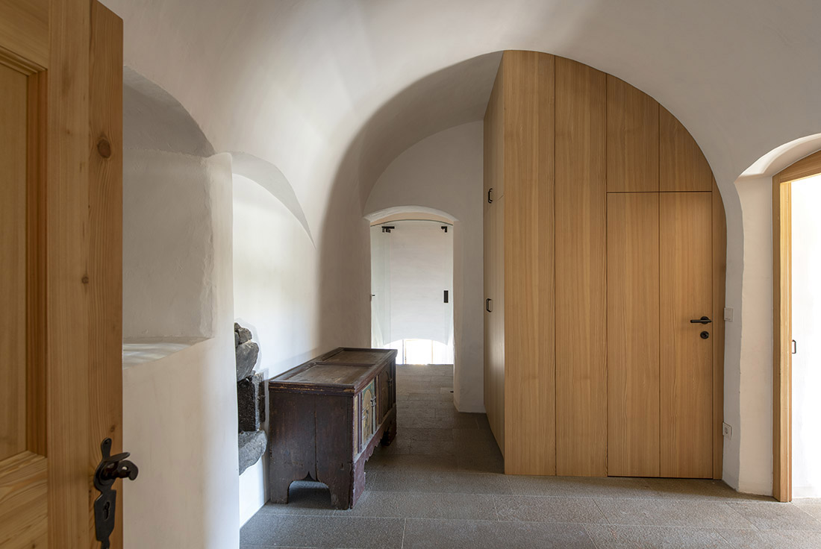
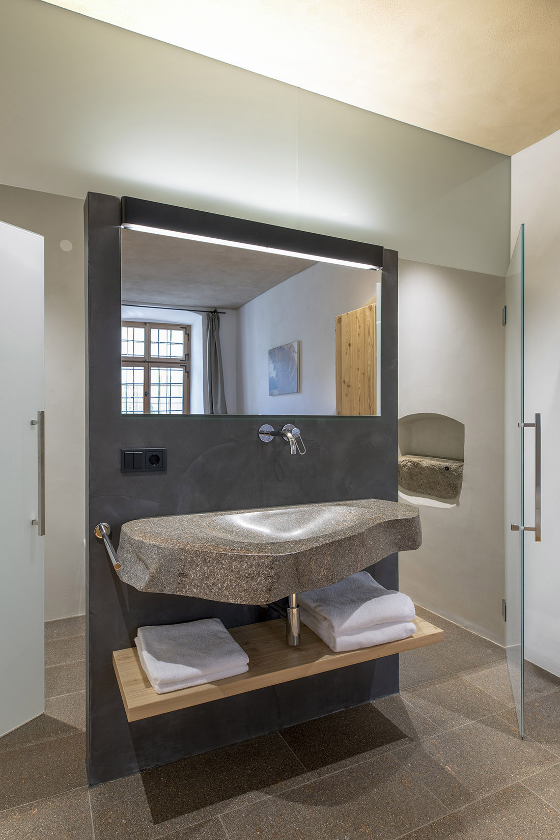


Credits
Architecture
Architect Kapeller
Client
Private
Year of completion
2023
Location
Tesimo – Prissiano, Italy
Total area
1.000 m2
Photos
Alexa Rainer



