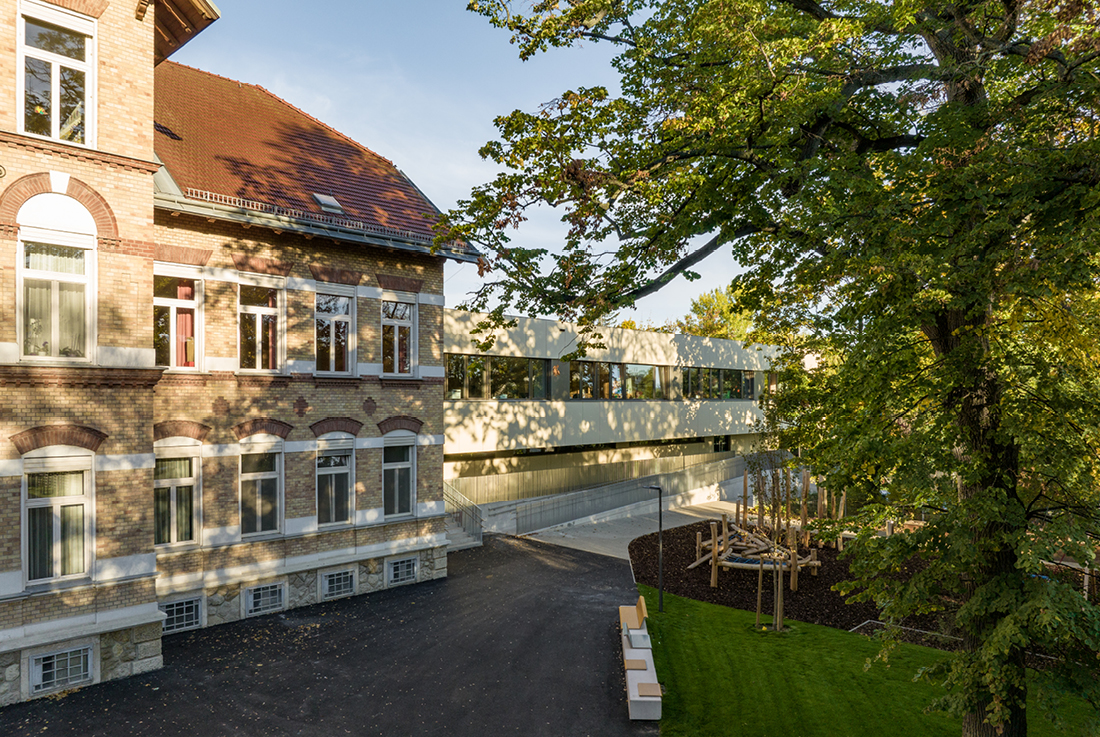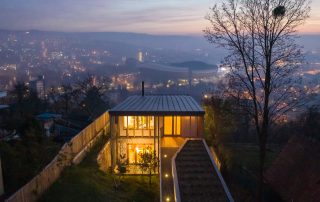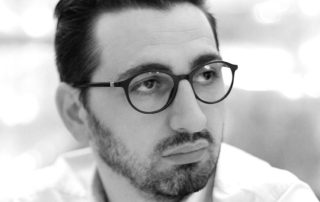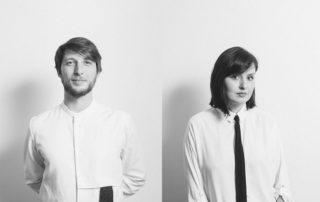The flat extension, with an internal atrium, nestles discreetly against the existing building. The proportional translation of the small-scale, historic facade into a ventilated facade creates a contemporary dialogue between old and new, fostering a natural connection to the new whole, the ‘Campus in the Park’.
The clear two-storey structure provides an educational landscape for 10 additional primary school classes, 4 kindergarten groups, a gym, and a dining hall. Classrooms are oriented towards the treetops of the surrounding park, while multifunctional areas for open learning are arranged around a central atrium. The atrium zones the learning areas, separating and simultaneously connecting the elementary school and kindergarten, creating a natural orientation. The inner courtyard offers the basement its own additional break area, fully usable light-flooded workrooms, and a daylight atmosphere for the 8-meter deep gymnasium. Utilizing the basement with a high quality of stay has enabled the preservation of valuable trees in the park and reduced land consumption.
In addition to urban sustainability, the extension was built with a timber frame construction using sustainable methods. With ingenious connections to the existing building in the historic extension, accessibility was achieved in terms of social sustainability.
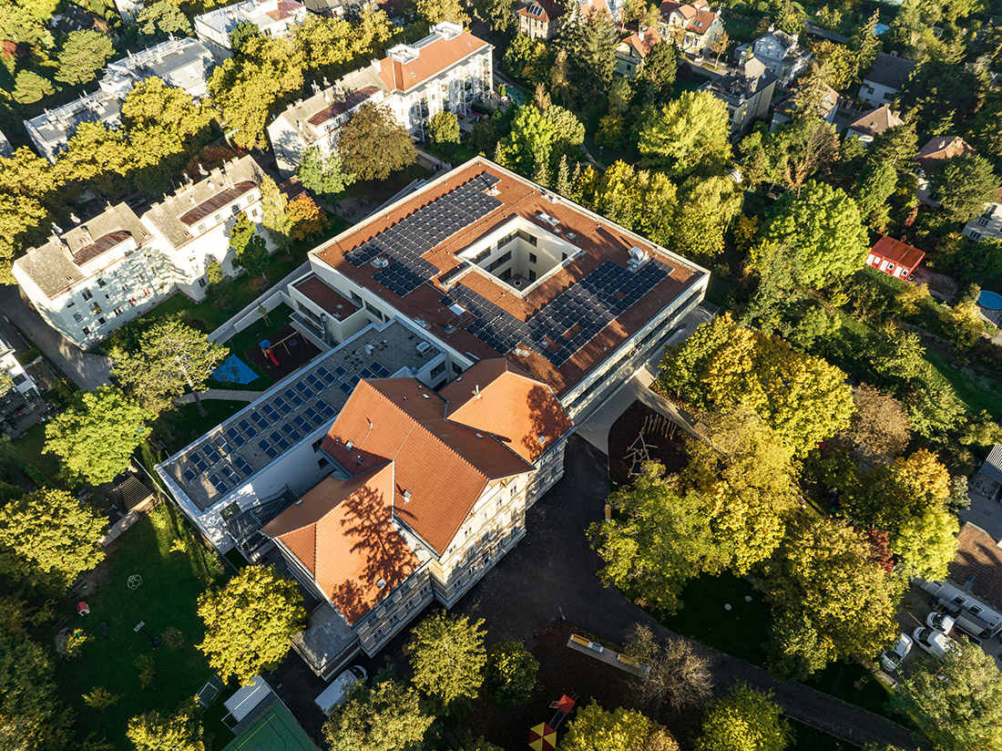
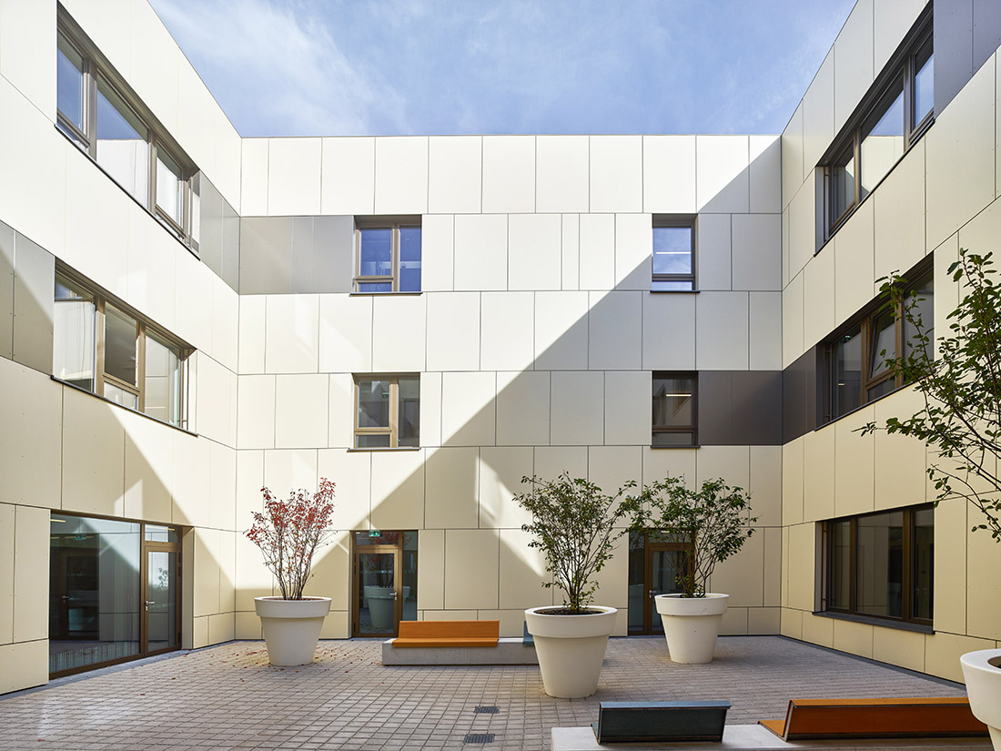
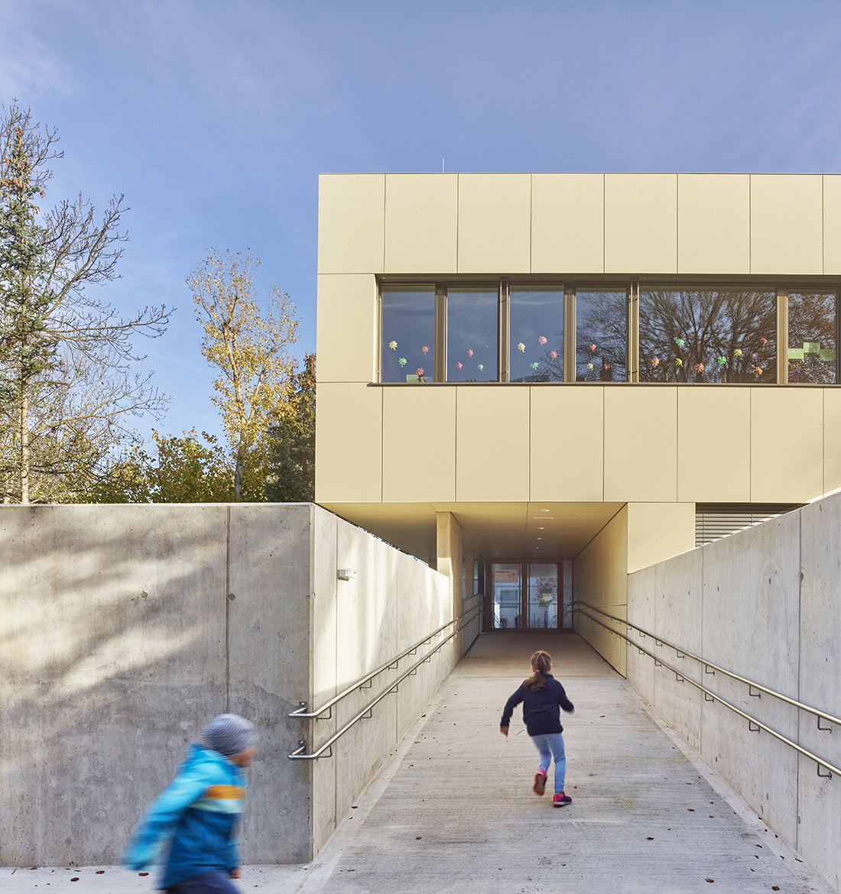
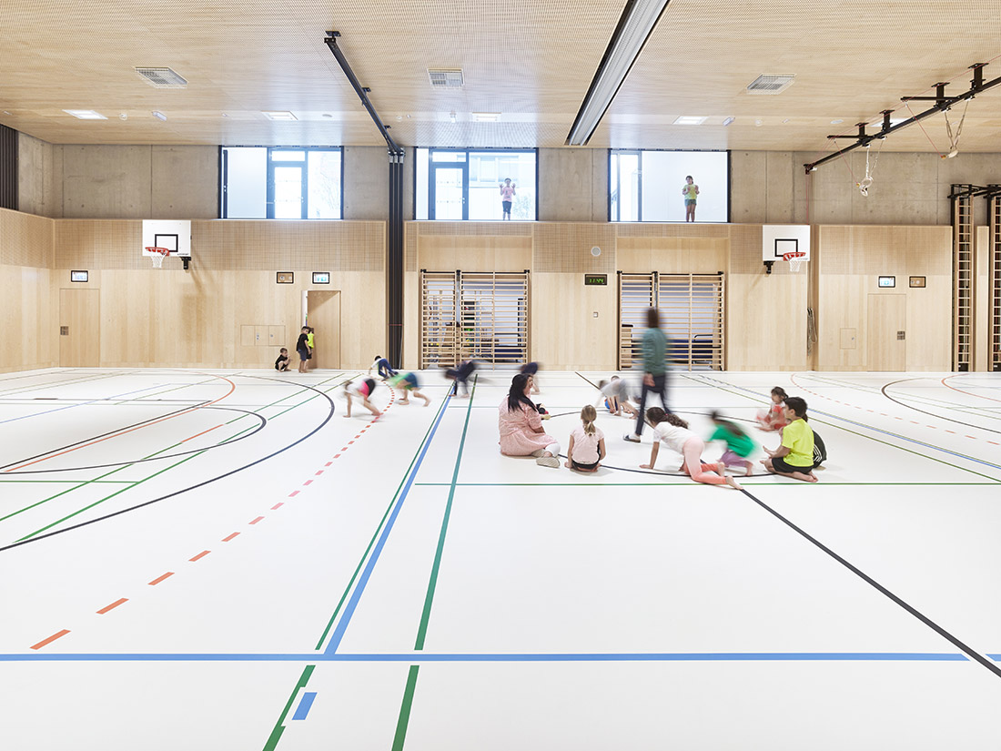
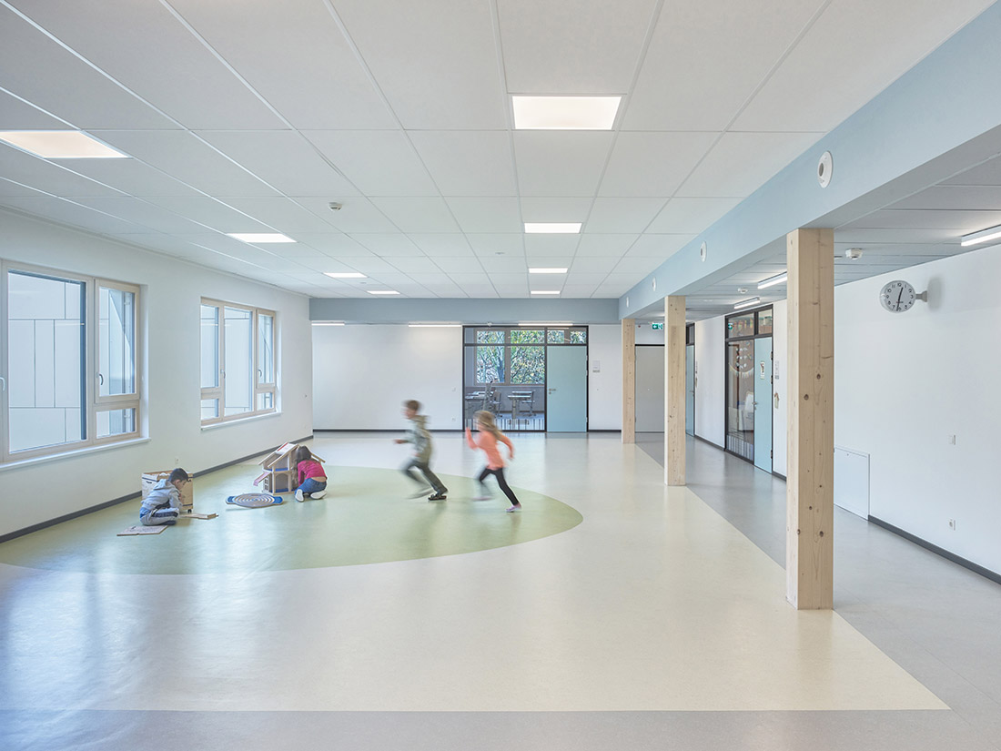
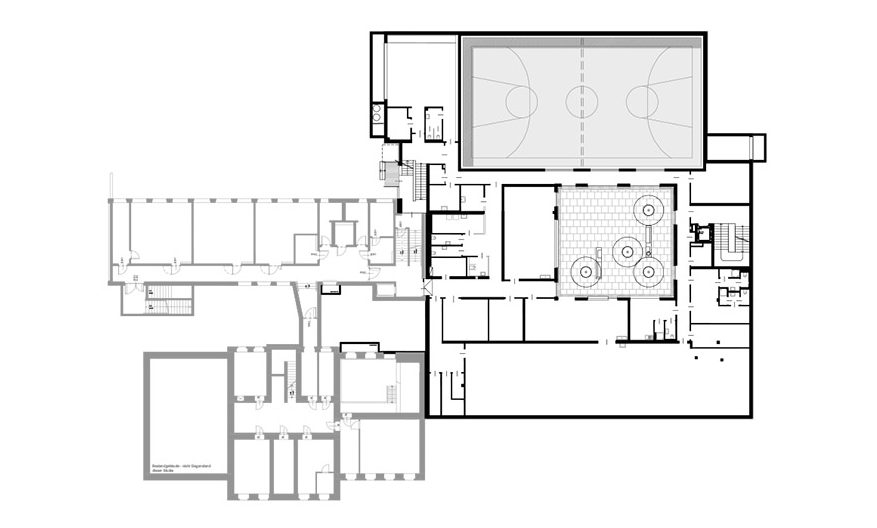
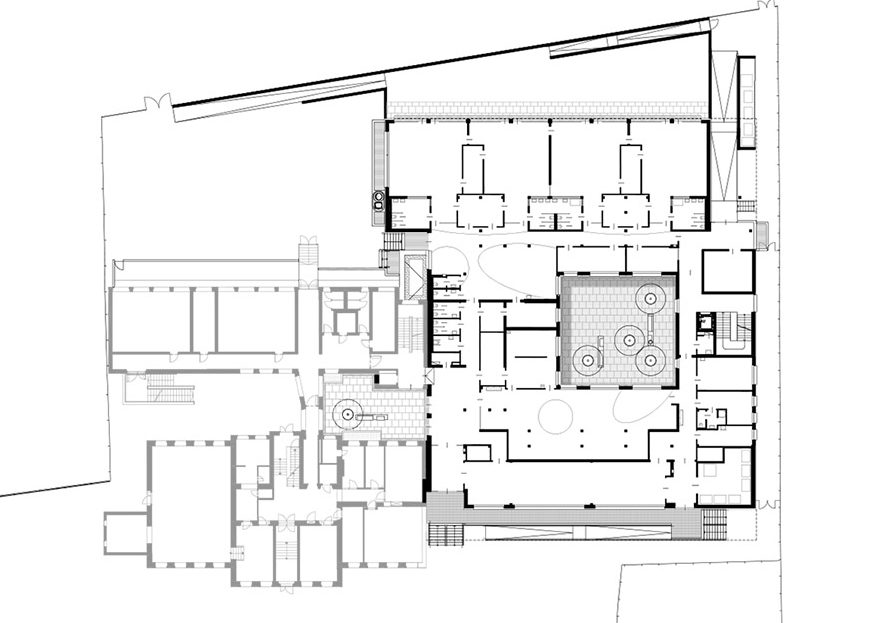
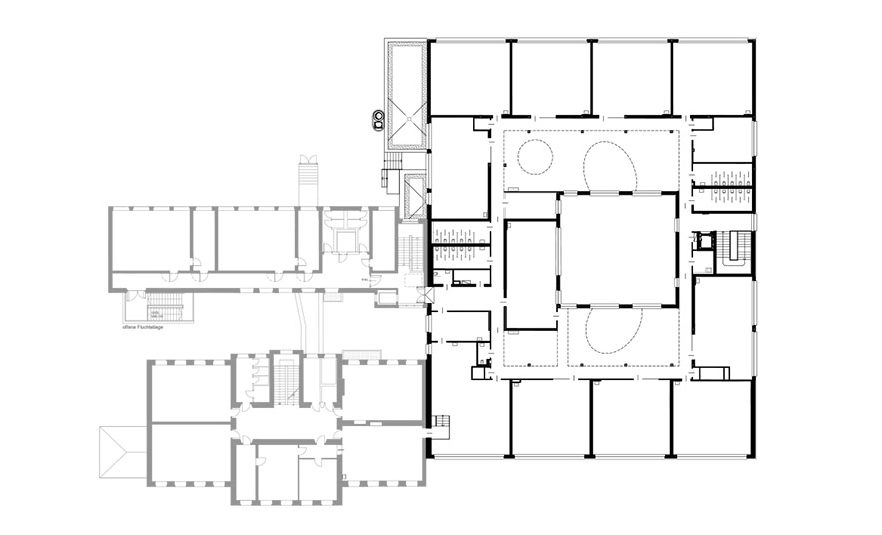
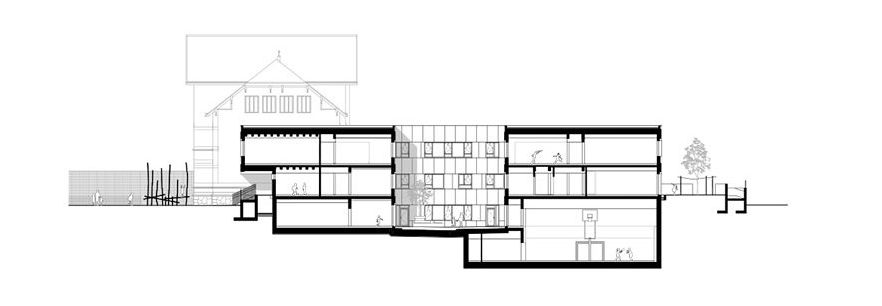

Credits
Architecture
Veit Aschenrbenner Architekten, holodeck architects
Client
Stadt Wien, MA19 und Bauunternehmung Granit GmbH
Year of completion
2022
Location
Vienna, Austria
Total area
5.400 m2
Photos
Kurt Hörbst
Project Partners
Main contractor: Bauunternehmung Granit GmbH
Landscape architecture: Kräftner Landschaftsarchitektur
Structural engineer: ghp gmeiner haferl & partner GmbH
Technical building enginners: Russ Ingineers with Franye Gebäudetechik und MMS engineers
Enginneer for building physics and fire protection: Vasko +Partner GmbH



