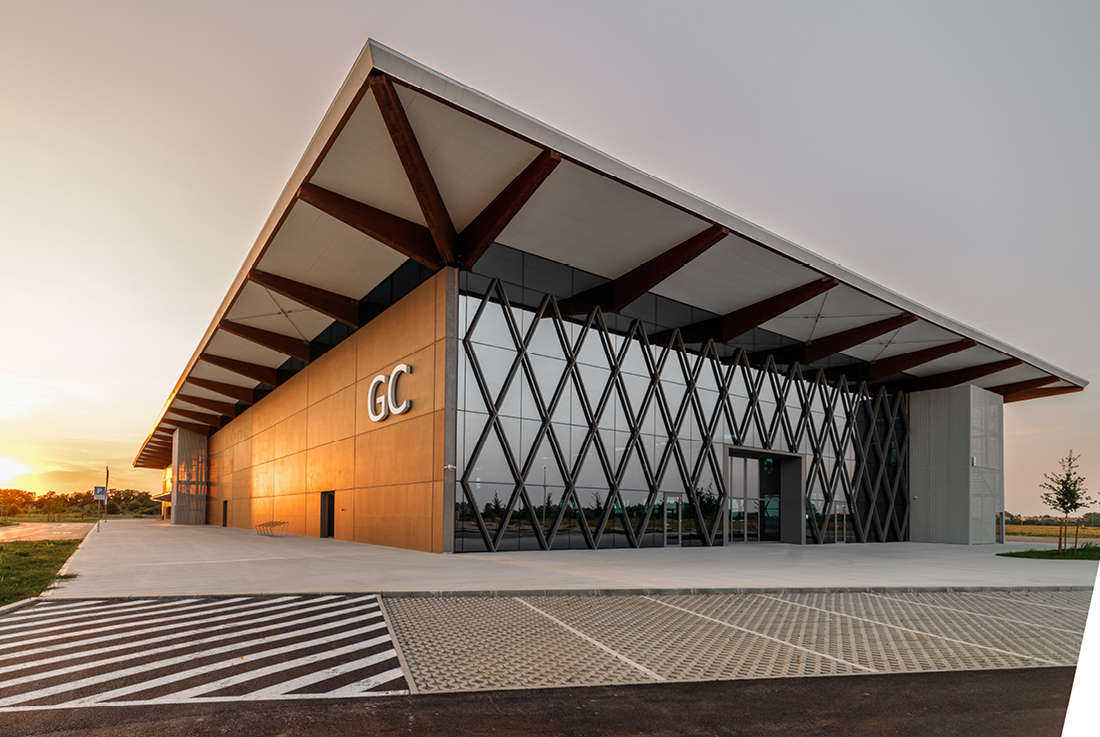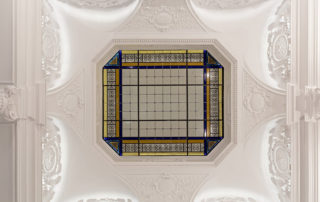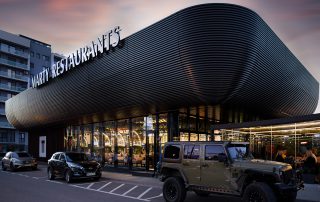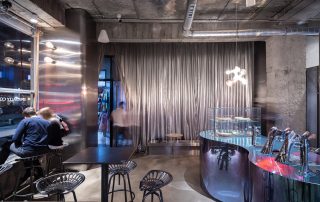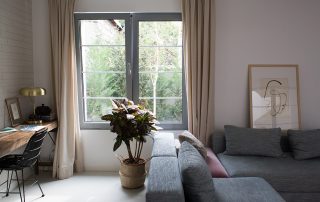Situated at the southwest edge of the city of Osijek, the economic and cultural center of the eastern Croatian region of Slavonia, this marks the inauguration of the initial phase in the development of a regional ‘Entrepreneurship and Business Center’. The primary objective of this endeavor is to enhance business support services and infrastructure to facilitate the establishment, growth, and expansion of businesses. Designed with versatility at its core, the building aims to create a serene and inviting environment for its occupants, while also adhering to sustainable building practices.
This objective was achieved by integrating wood as the primary structural element of the roof, resulting in an open, luminous, and aesthetically pleasing space. Notably, from an engineering perspective, the roof boasts beams that span over 40 meters, adding an element of technical intrigue. Functionally, the building is divided into two main sections. The first encompasses an exhibition hall along with four smaller conference rooms tailored for business meetings and presentations. The second section houses a multifunctional auditorium complemented by office spaces on the second floor. These distinct areas are connected by a vertical axis of supporting facilities such as a coffee bar, cloakroom, and toilets, facilitating the flexible utilization of the entire building or specific zones, depending on the requirements of a given event.
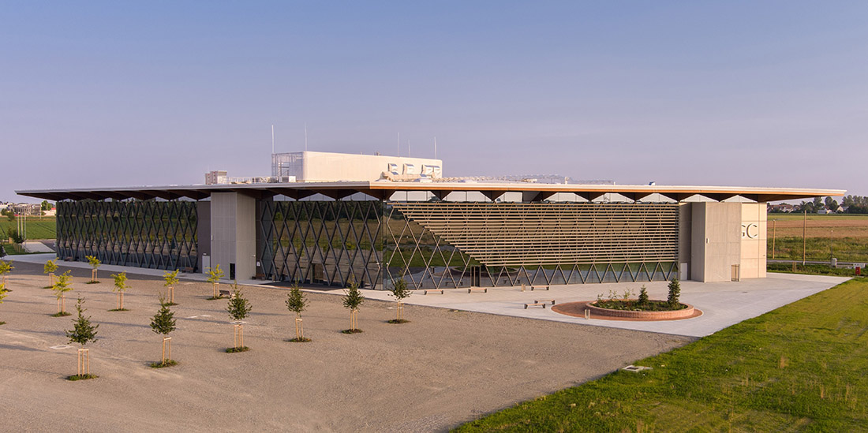
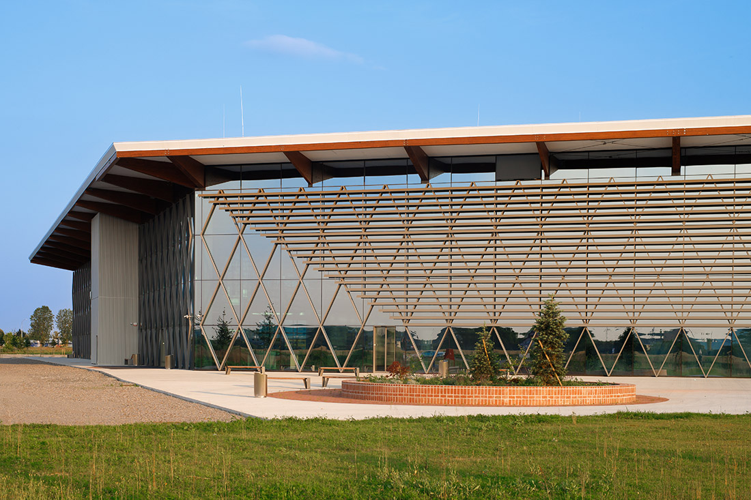
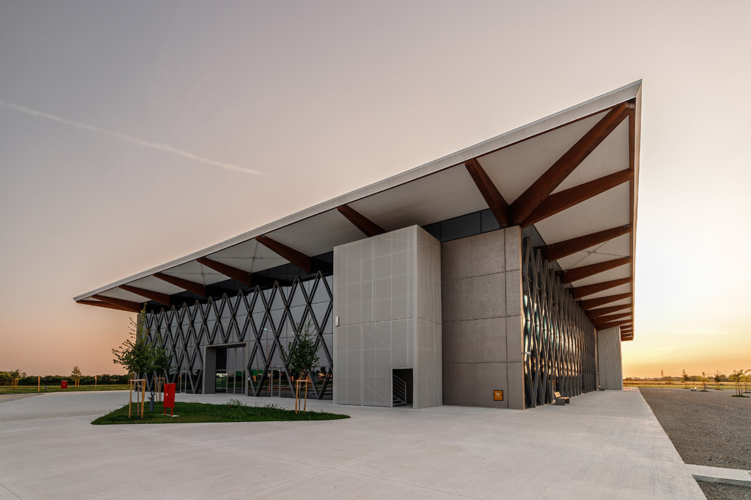
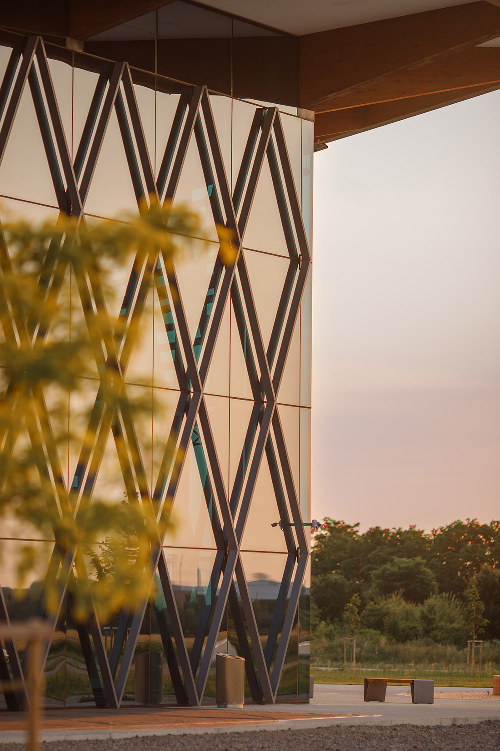
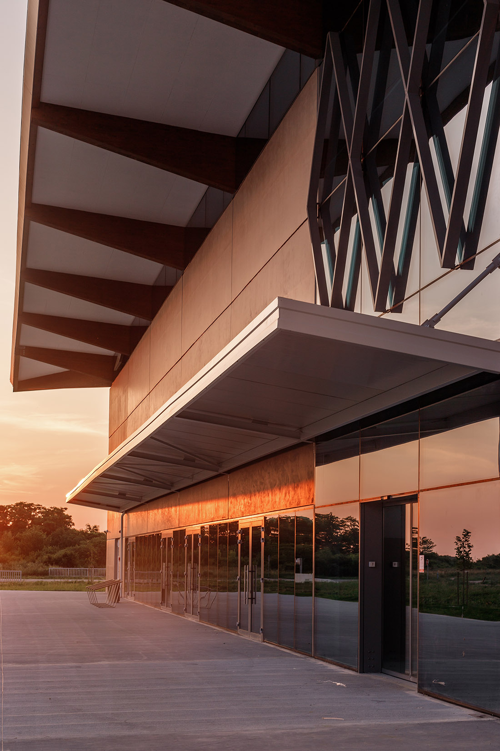
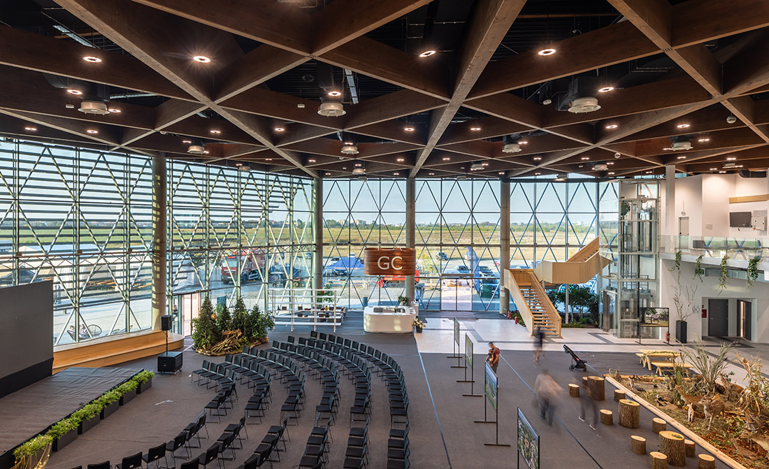
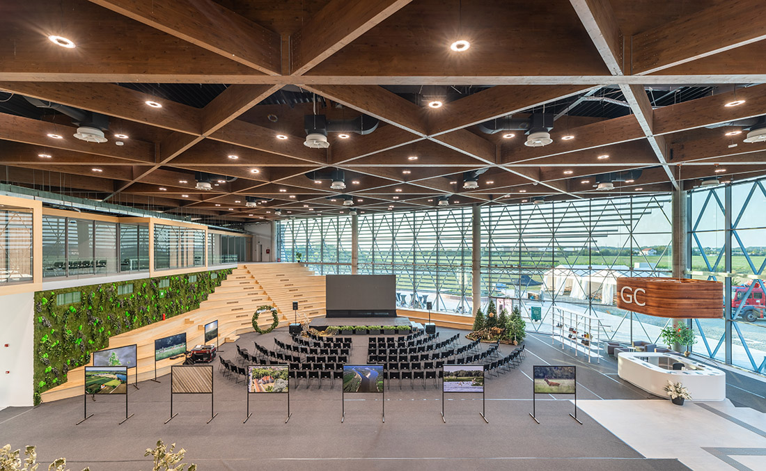
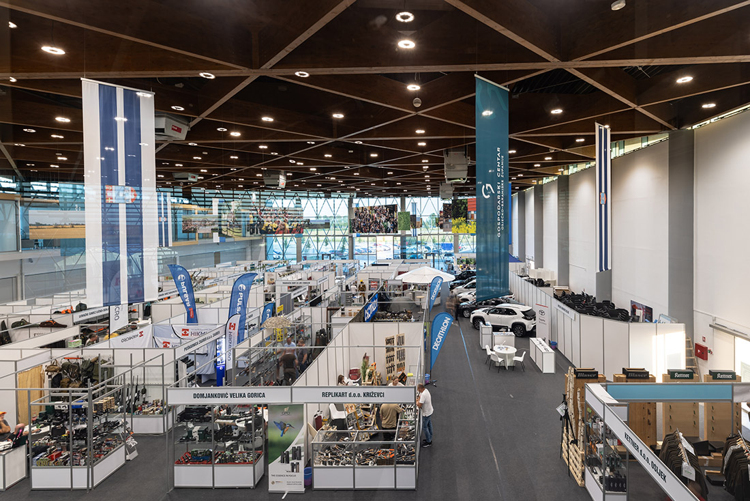
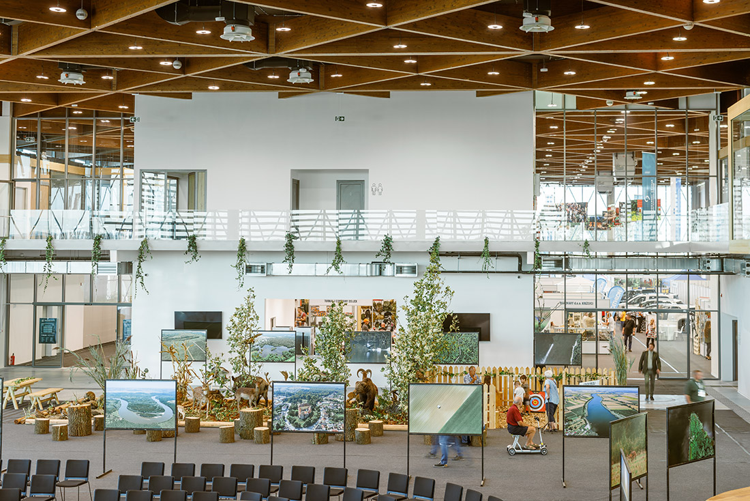
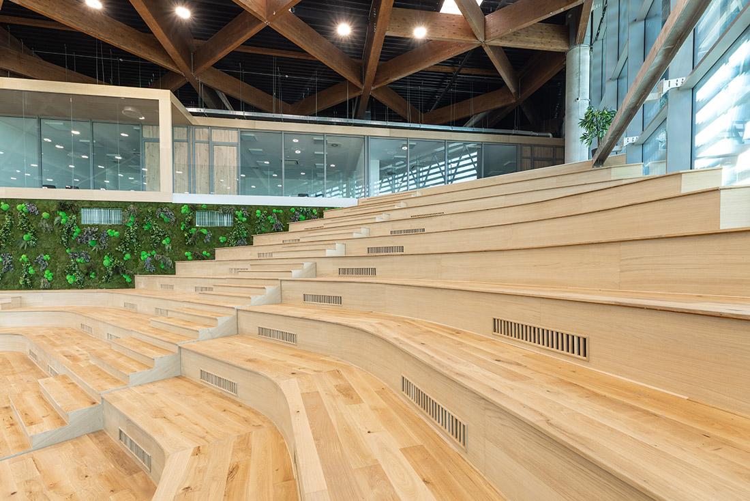
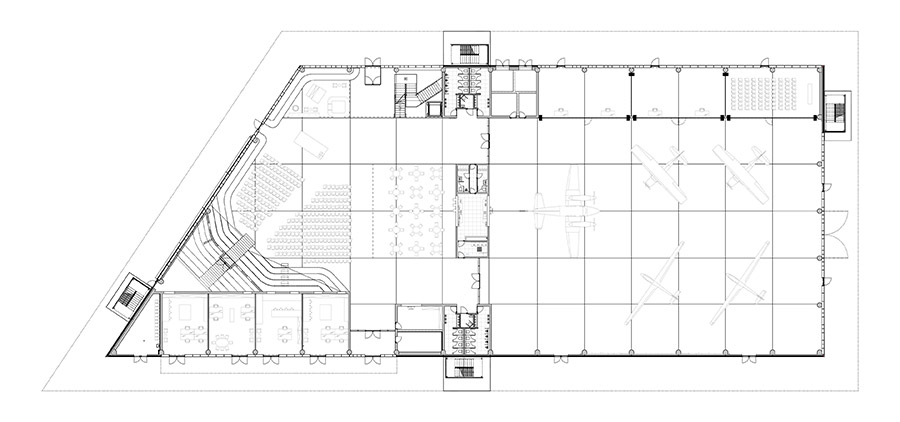

Credits
Architecture
Sirrah projekt
Client
Osijek Baranja County
Year of completion
2023
Location
Osijek, Croatia
Total area
4.016 m2
Site area
127.655 m2
Photos
Marko Banić
Project Partners
AECOS, Keindl Bau, Termoinženjering-projektiranje, PPN PROJEKT, NOVA-LUX, Rencon



