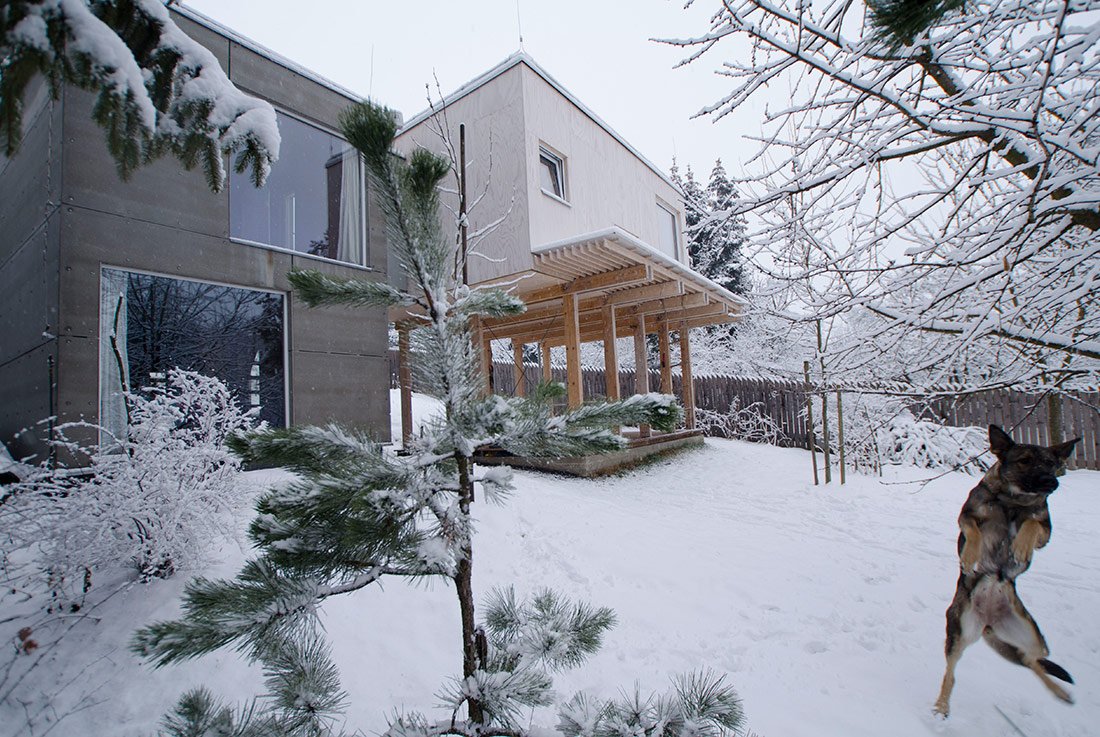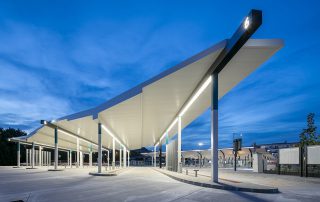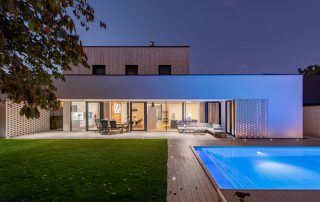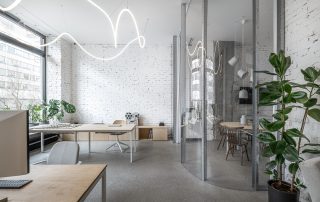3.0 – Extension of a Cottage in Bernolákovo
Bernolákovo, West Slovakia. A wooden shack has been growing since 2005, from being a place of relaxing on the weekends to becoming a permanent home. The gardening village is one of few locations in the village that is still not destroyed by small plots, high fences and a flood of bungalows without any proper trees.
A family with three children is occupying a garden and can feel the air from the local country. Fruit trees, vegetable beds, poultry, dark nights … The shack was in desperate need of an extension. It is designed for children only. The tasks were clear:
– keep qualities of the original shack,
– the garden has to be free, division is unacceptable,
– construction must be handled only by two people,
– the shack must be habitable during the construction,
– adding a protected terrace is an extra advantage.
The answer to the tasks is an almost independent mass, standing on wooden pillars.
The original shack is kept untouched, the volumes are visually divided. The shape and look of the new part is intentionally different and lifting the new volume was the key. The resulting terrace under the extension has desired qualities: shadow and air. Lamellas from the South shades the entire area during summer days. The children´s wing lifted in the air lets the garden go through fluently. Wood as a construction material allows for simple DIY manipulation by only two people. Corridor connection allows independency of the extension for the future. Building the corridor took 13 hours.
The ground floor serves as a kitchen with a dining room and a fireplace, restroom is in the corner. On the first floor, there is a TV room and the main bedroom. Three windows facing South bring light into the kids´s rooms and a Northside window opens views to the garden and enables ventilation from both sides. There are two kid’s rooms in the extension, separated by a “wall“ 85 cm thick. This wall is also a bed, a bookshelf and a wardrobe in one element.
This is a small house, with different spaces incorporated into the garden.
What makes this project one-of-a-kind?
Lifting the mass is the key.
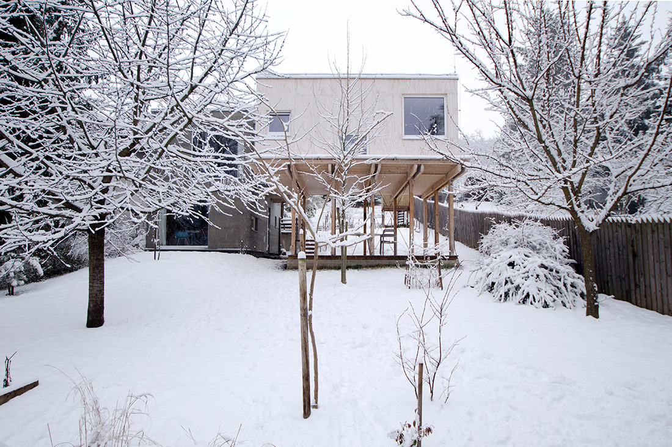
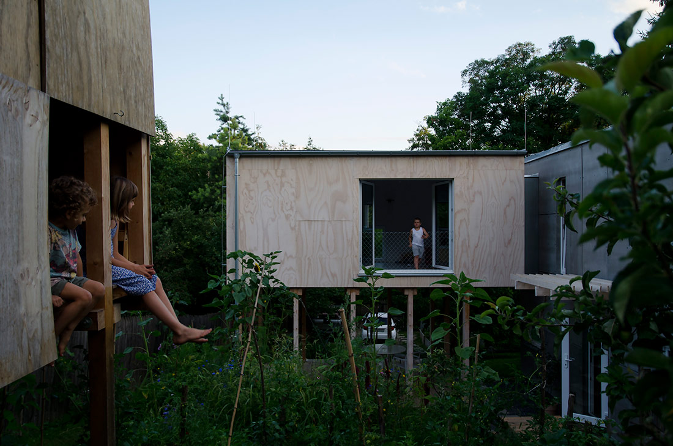
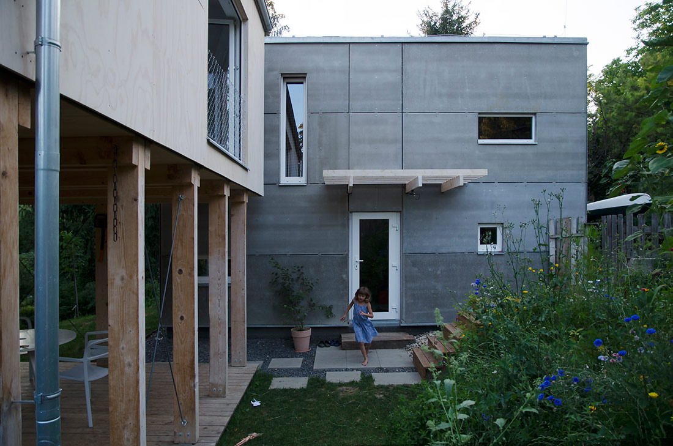
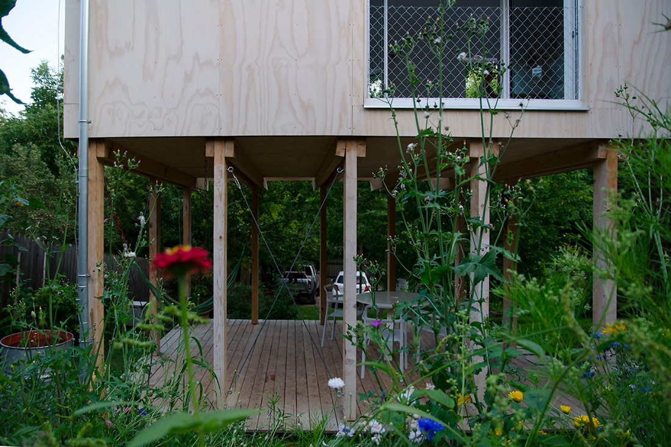
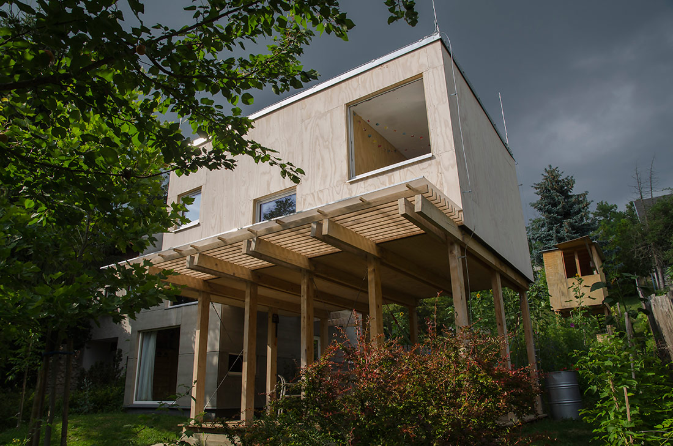
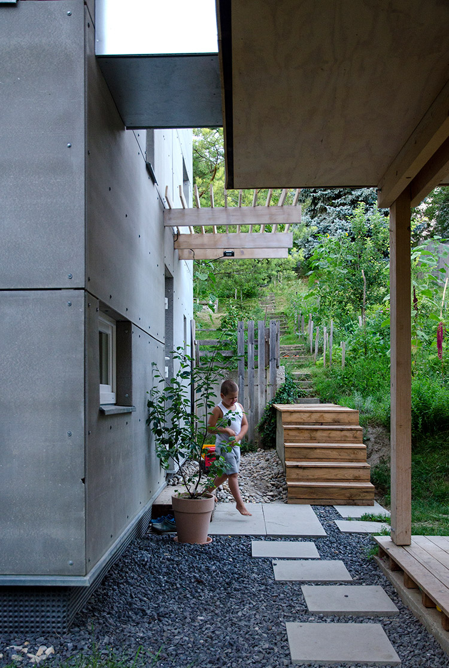
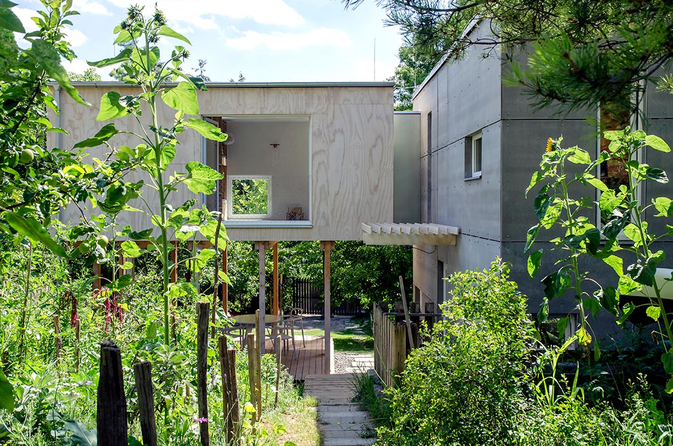
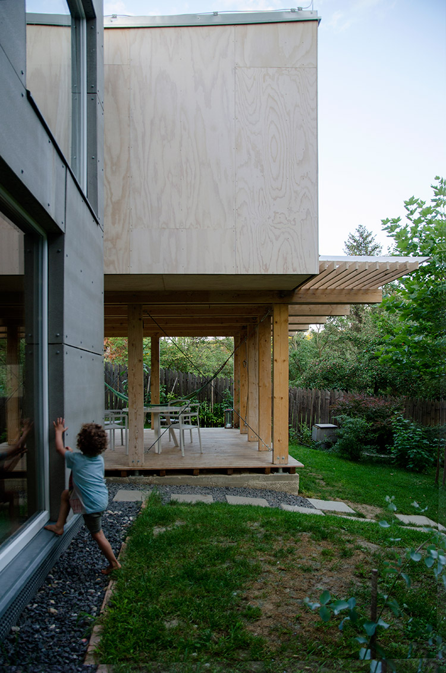
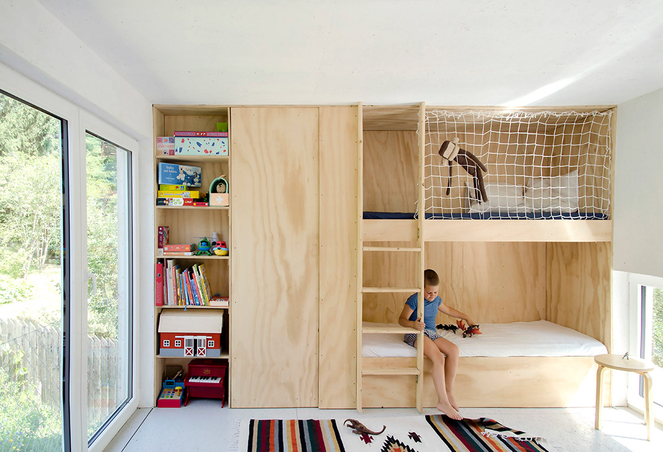
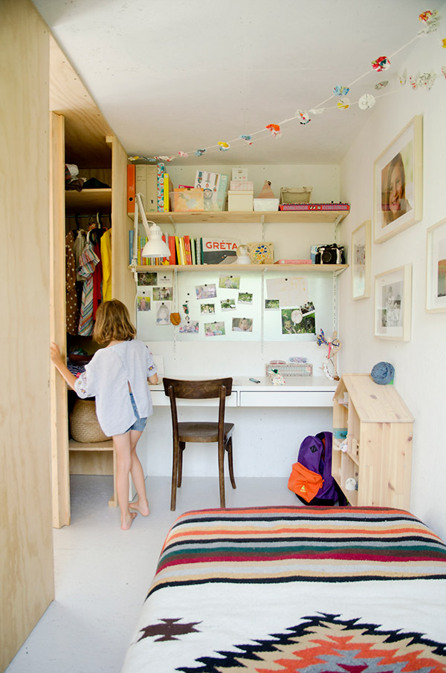
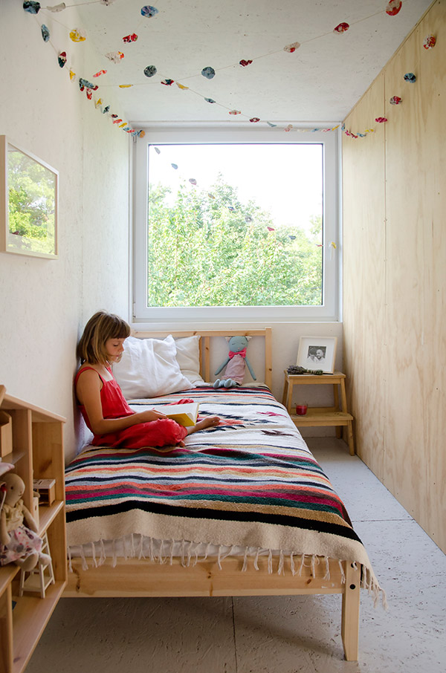
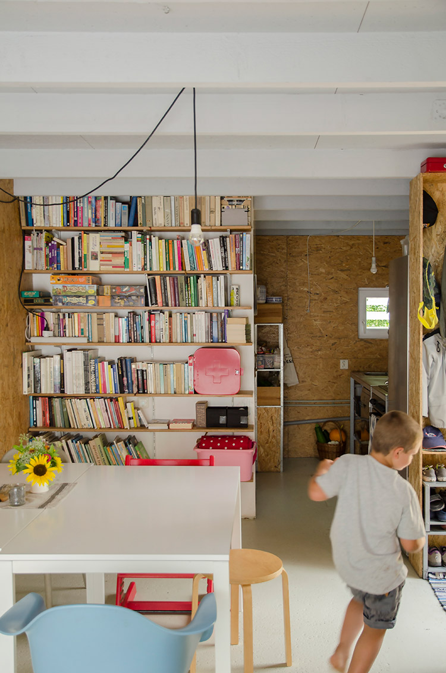
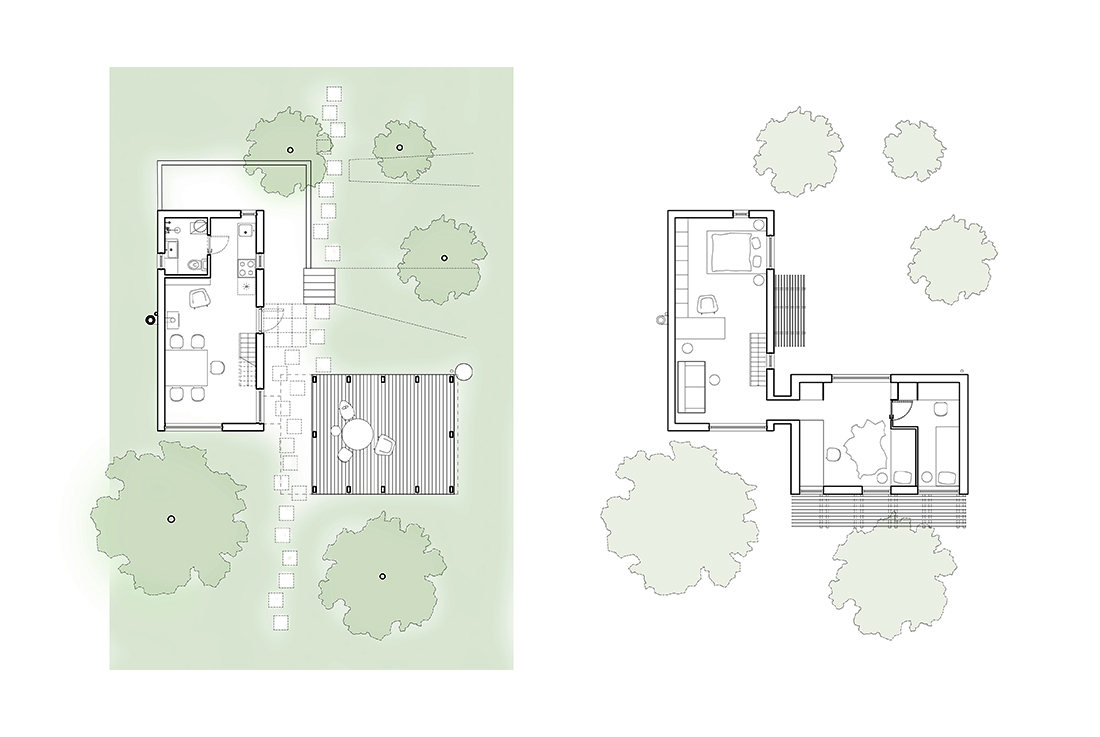
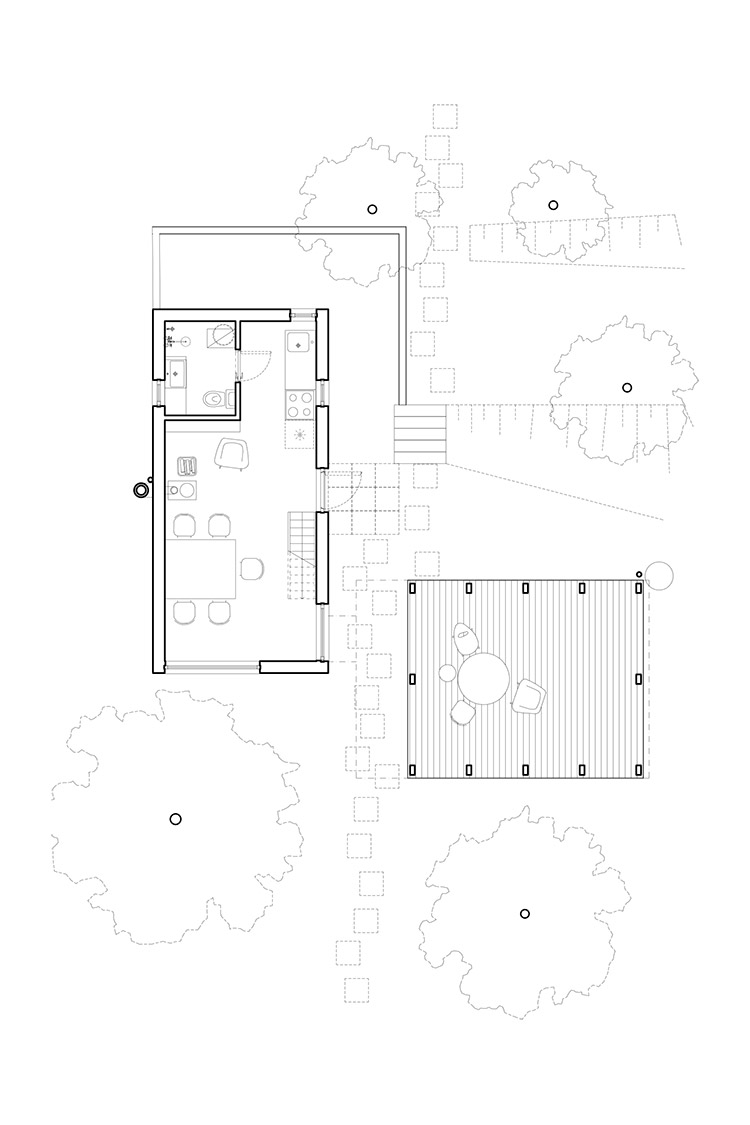
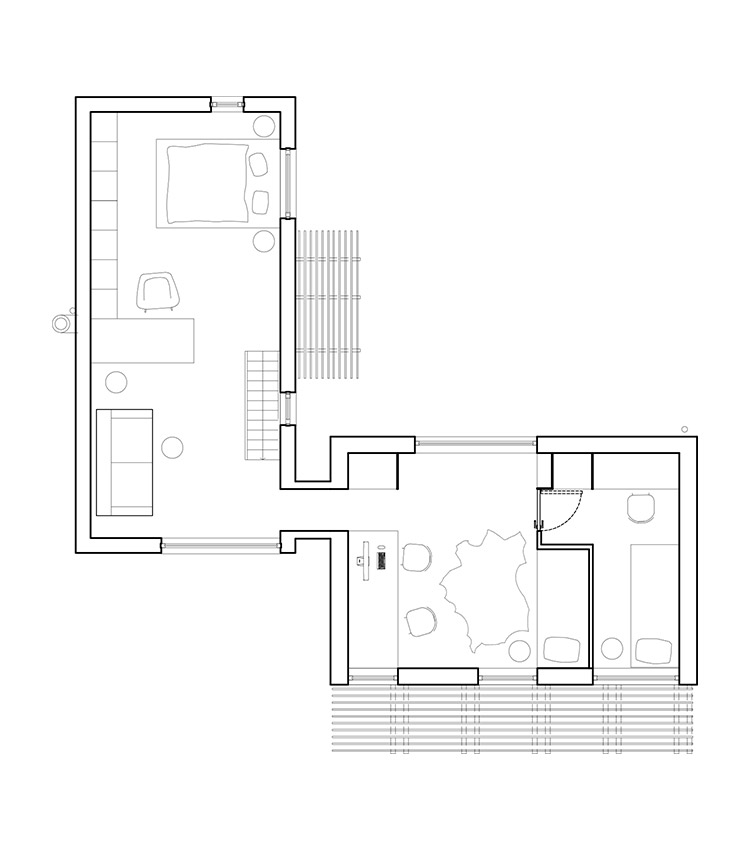


Credits
Architecture
TOITO; Katarína Príkopská, Ivan Príkopský, Tomáš Szőke
Client
Private
Year of completion
2018
Location
Bernolákovo, Slovakias
Total area
66 m2
Site area
1.400 m2
Photos
Katarína Príkopská



