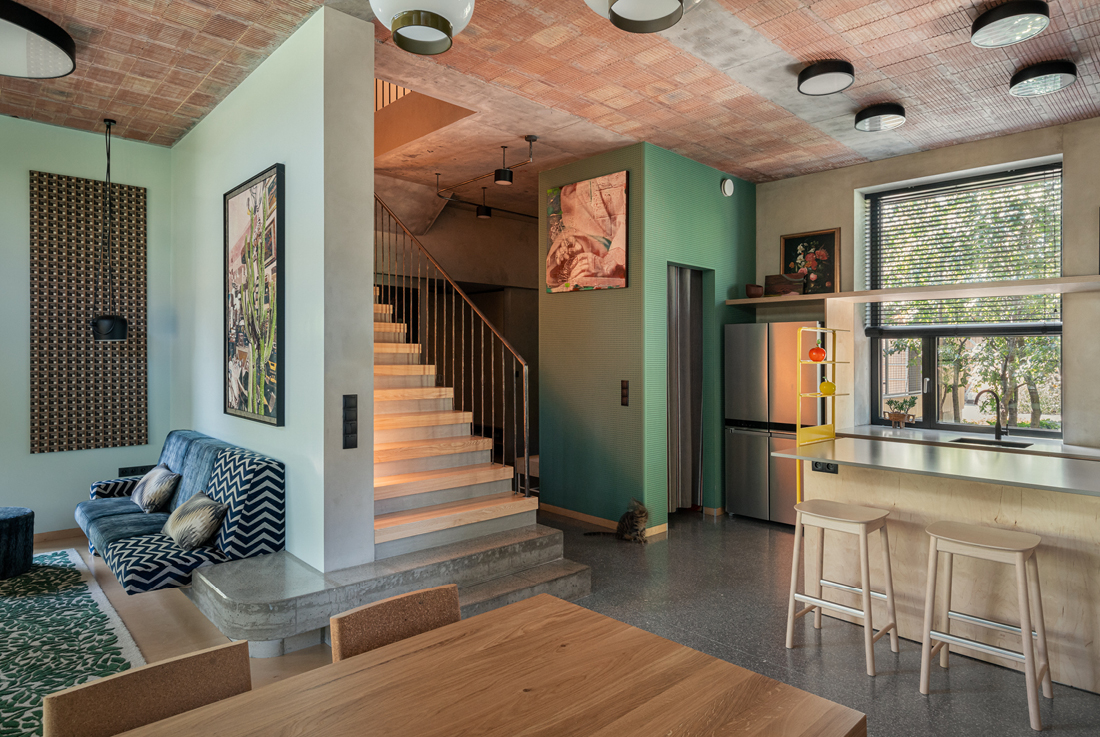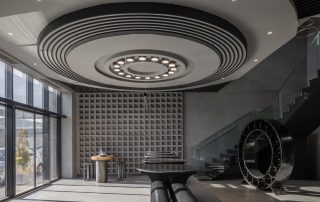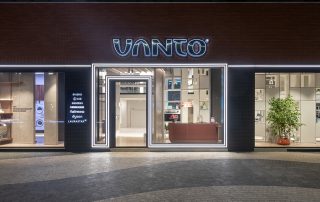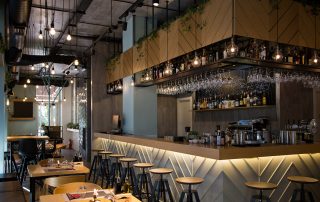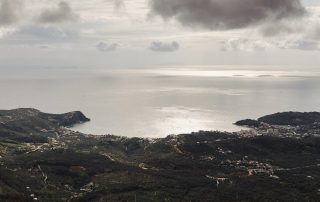Proportions for the mass were drawn from the surroundings, as well as the color of the facade from the land on which the house stands. When designing the interior, the architects focused on natural colors and materials. Among other things, sand-cement plaster impregnated colorlessly was used. The ground floor ceiling was made of ceramic blocks, which remained raw, in their unchanged form. The heart of this house is on the ground floor, where the kitchen, dining room, and living room are. These are spacious and open to each other. In this project, we focused on details. The windows play a big role here. Apart from controlling daylight, they serve to frame views. They are directed upwards to see the sky or downwards to enjoy a view of greenery. They were meant to resemble paintings. The coffee room has a seating area with extended stairs leading to the upper floor. The owner mentioned that she often played on the stairs as a child and remembered it as a pleasant association. There are resolutions such as green roof above the garage, photovoltaic, and rain gardens.
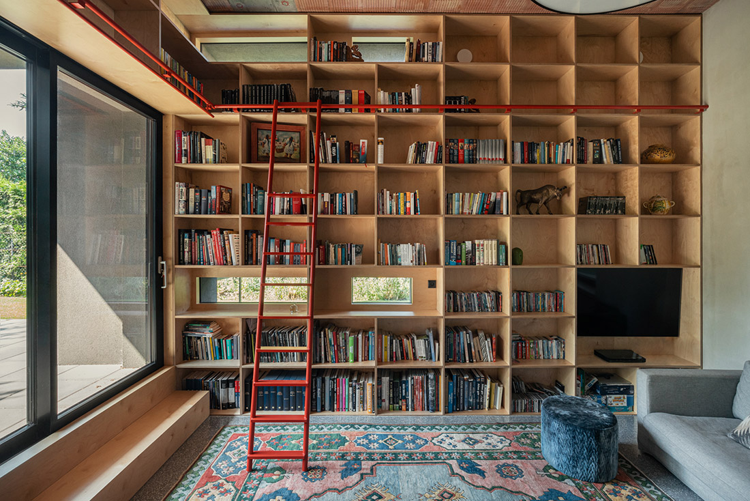
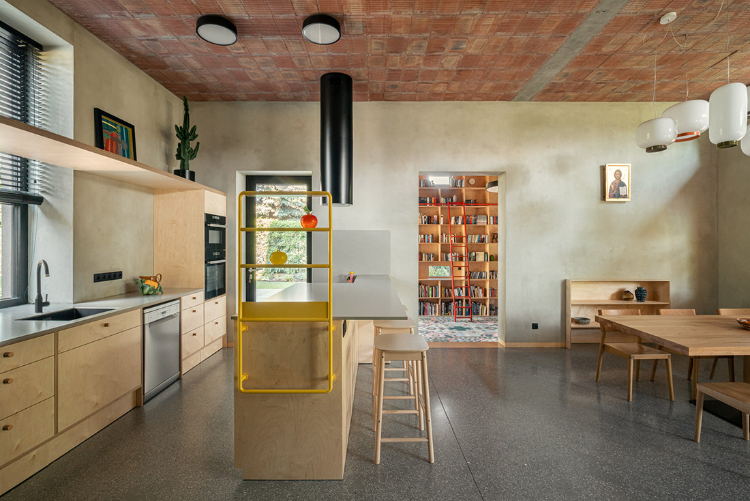
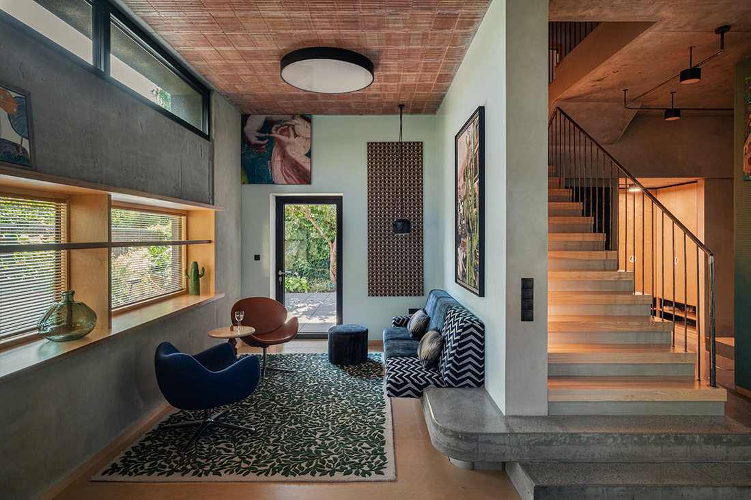
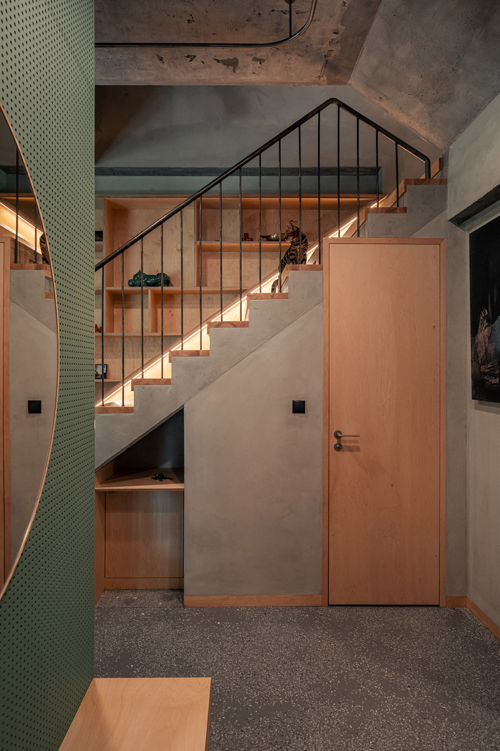
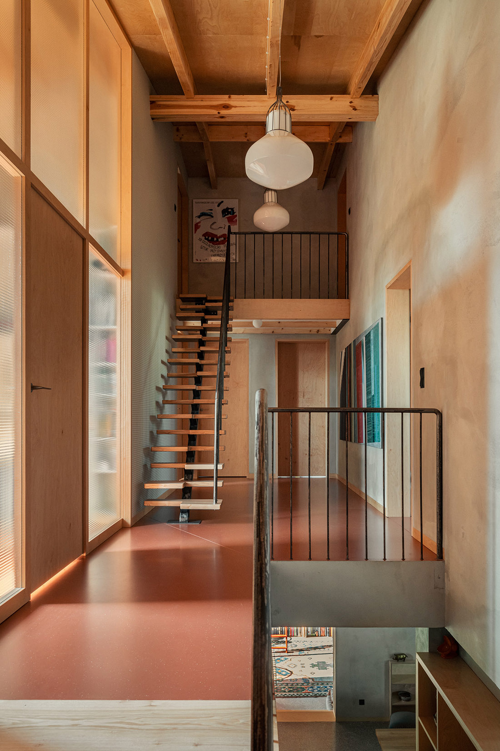
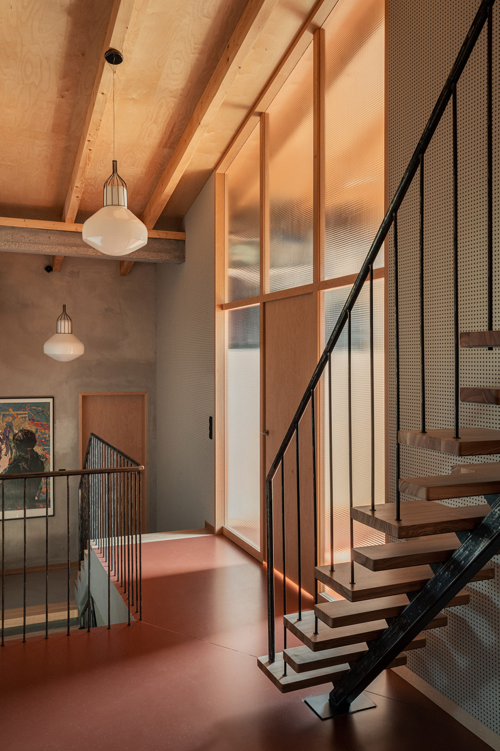
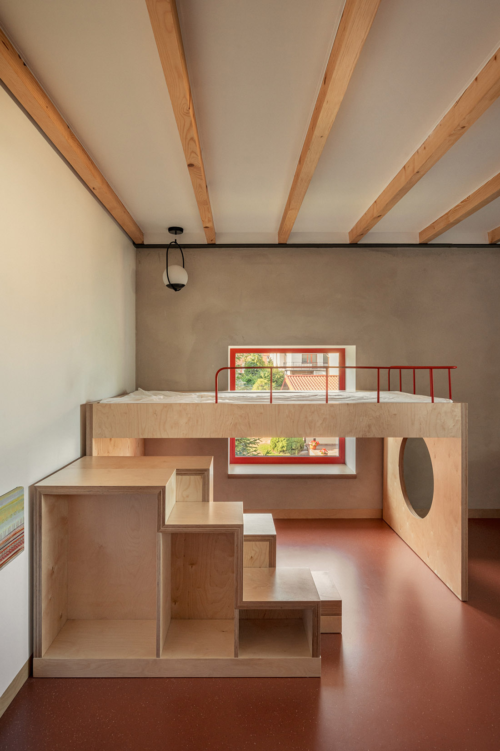
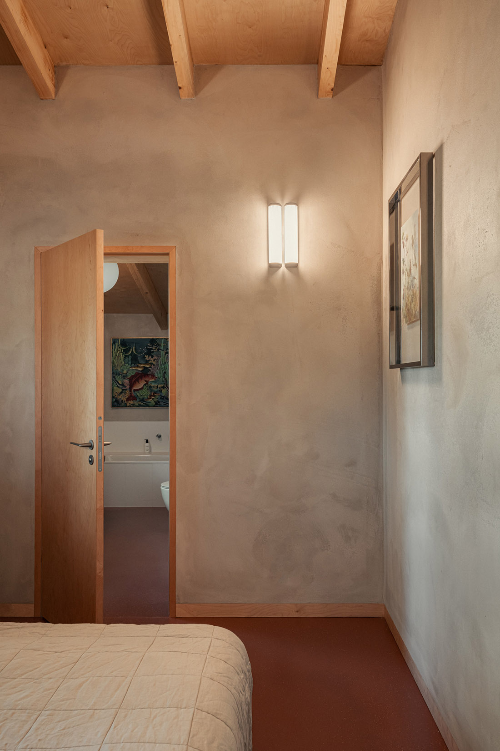
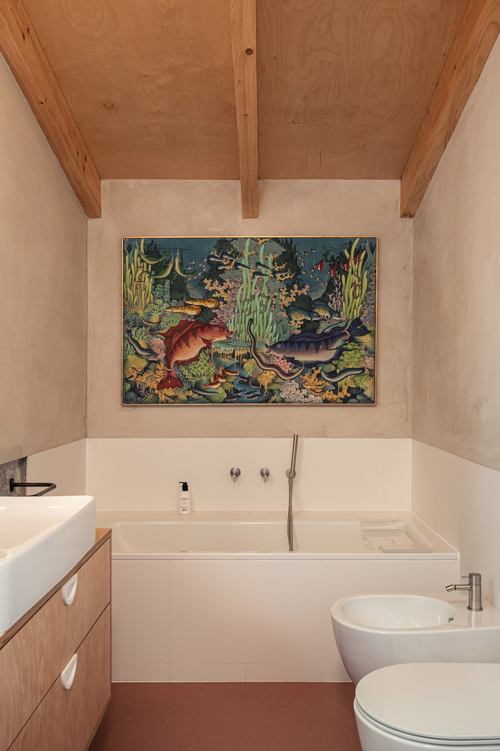
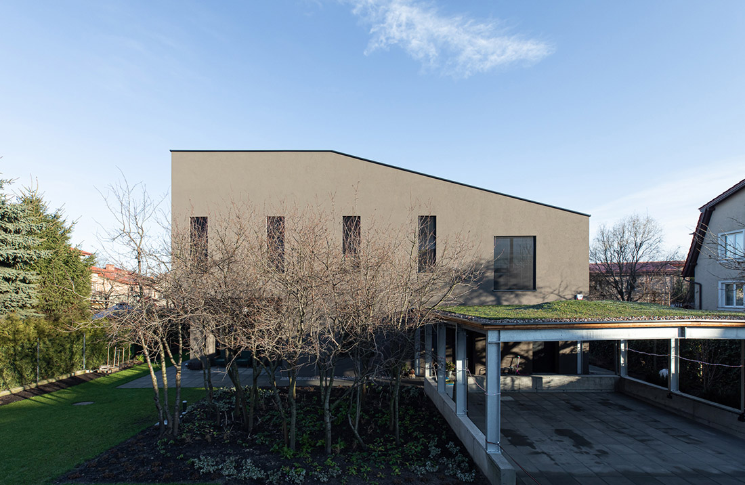
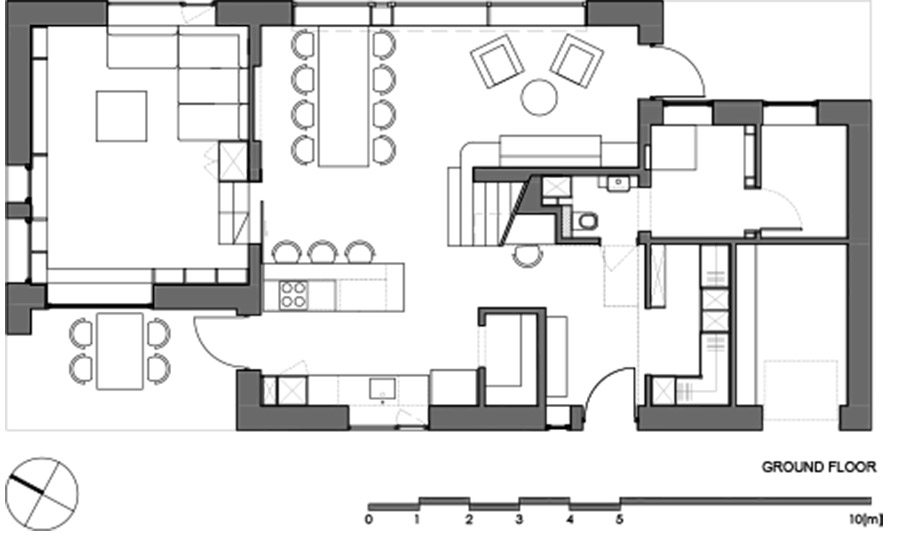
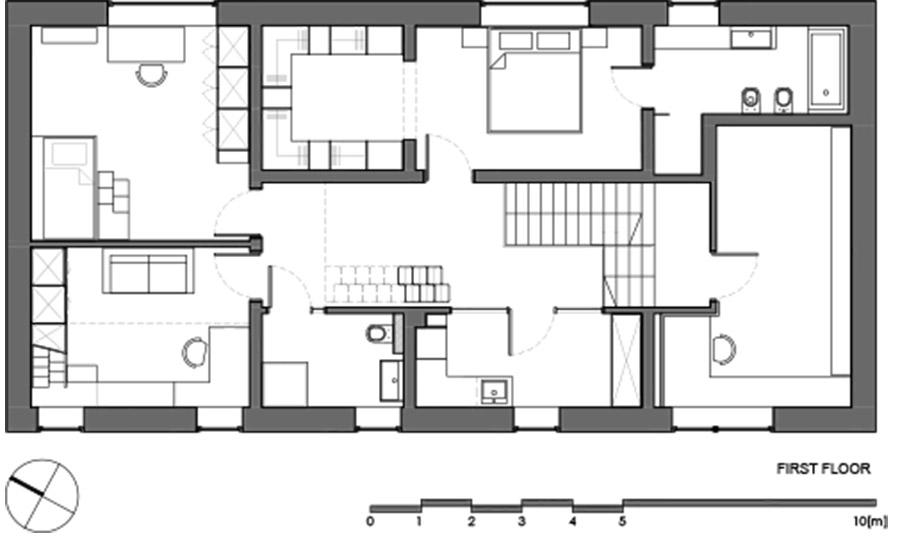

Credits
Interior
IFA group; Kamil Domachowski, Karolina Wood, Maciej Busch, Adrianna Jemioł, Jakub Brzuchański
Client
Magdalena Kozłowska
Year of completion
2022
Location
Gdańsk, Poland
Total area
275 m2
Photos
Hania Połczyńska, Jakub Nanowski
Project Partners
l-woz



