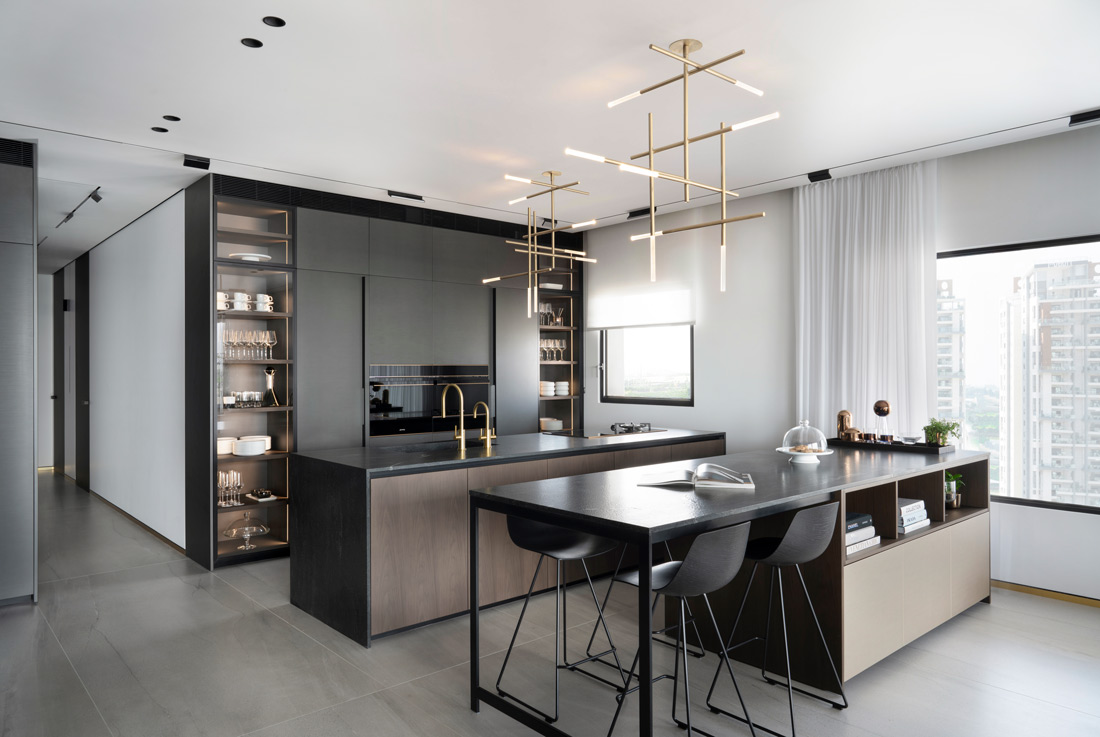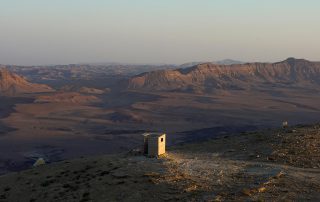This “Resort” penthouse was designed according to the concept of Total Design. The house functions as a single harmonious and synchronized unit. This starts at the program planning stage, while considering the space and its environmental context. Then the various systems are added, bringing all of these considerations together to create a tight design and planning, precisely tailored to the available proportions. The parallel lines created as part of the initial planning were leading lines for a design language that was reiterated throughout the various elements. These lines appear in various versions, both horizontally and vertically, in the spatial enclosures, kitchen design and custom elements. The first view is a well-lit open space with large show windows linking the inside and outside, giving a feel of a sky-floating villa. The wide balcony covers about 80 sqm. We chose identical flooring inside and out, stressing the continuity and space. Each tile is 1 by 3 m in size, and this creates a smooth feel, obscuring any divisions that existed within that space. One of the most salient elements in the balcony is a 12 m-long wooden pergola designed with horizontal lighting strips of various sizes and rhythms, which create a boundary around the sides and top part of the balcony. Each wall and element in this apartment were carefully planned and manufactured down to the small details and stitched together like a perfectly matching Tailor-made suit.
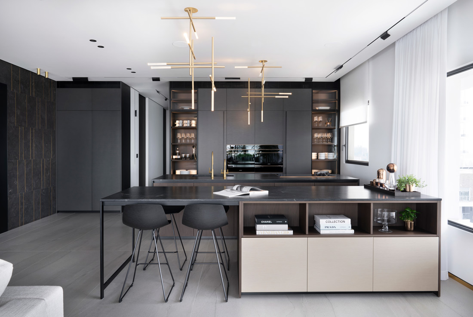
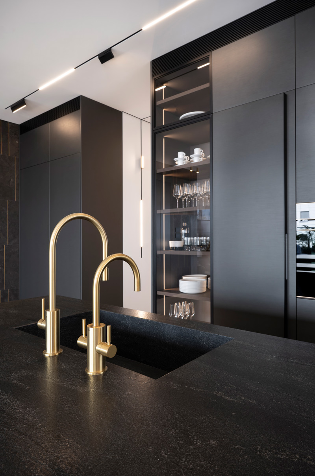
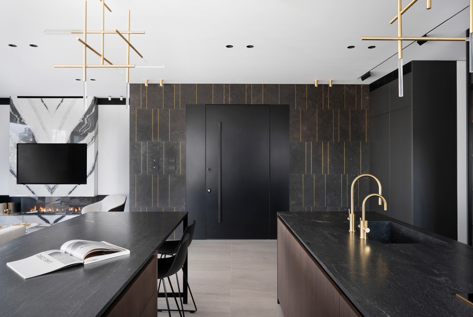
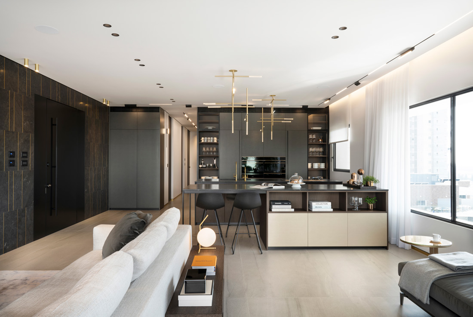
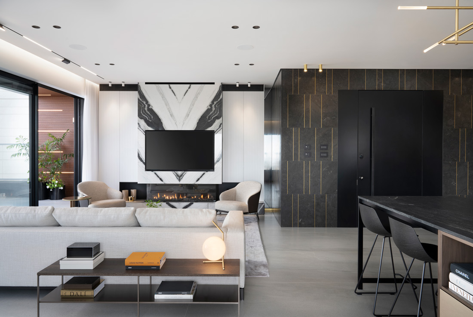
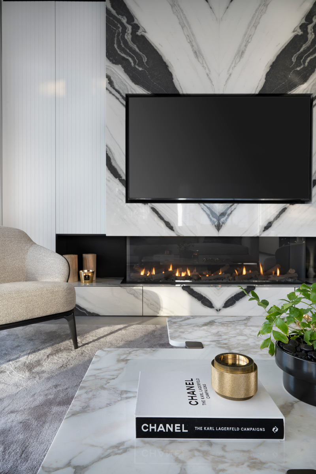
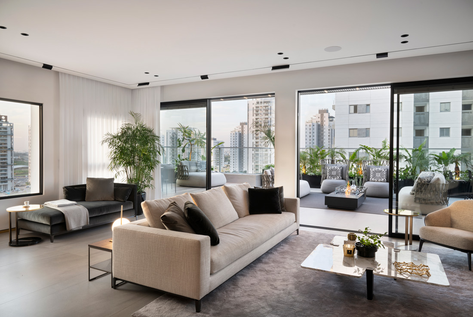
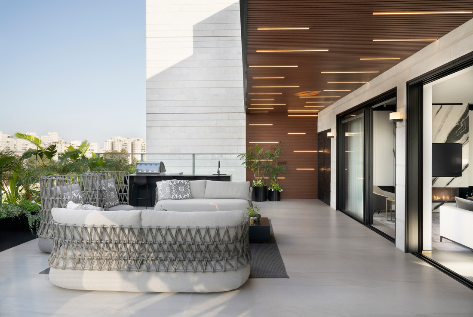
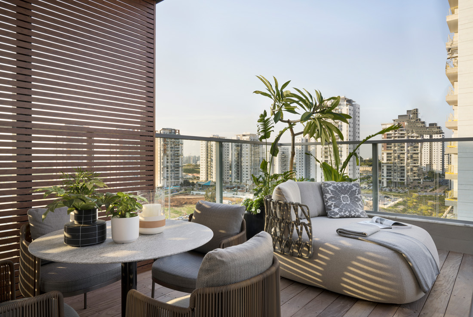
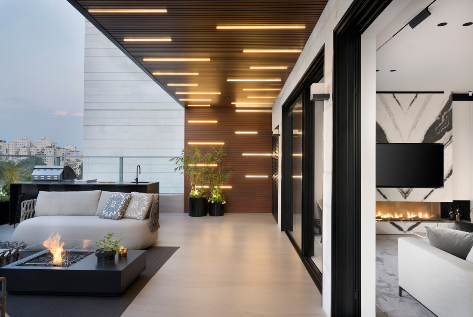
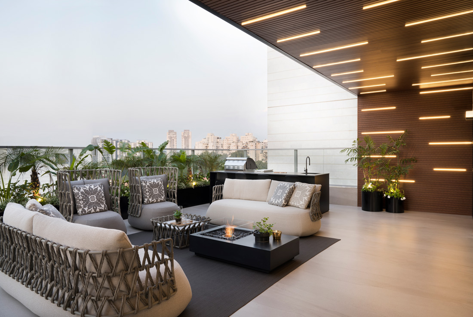
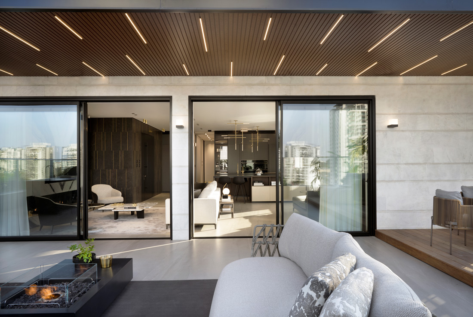
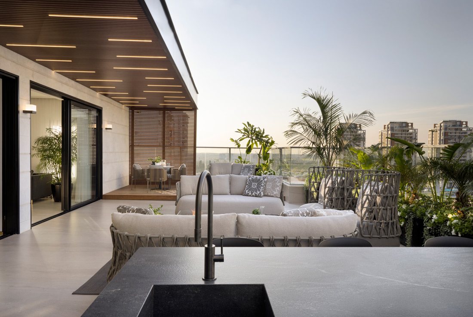
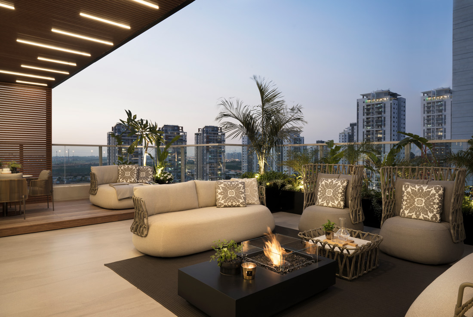
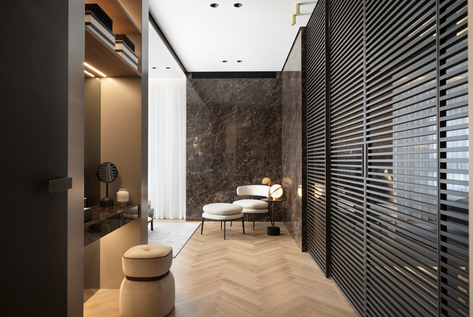
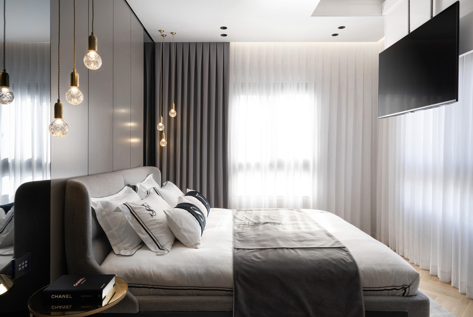
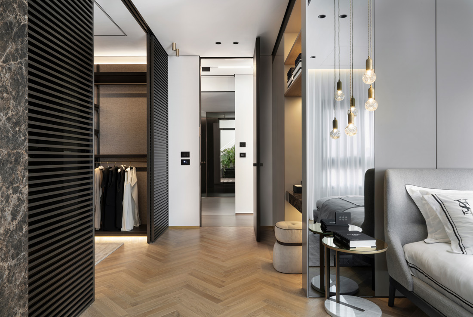
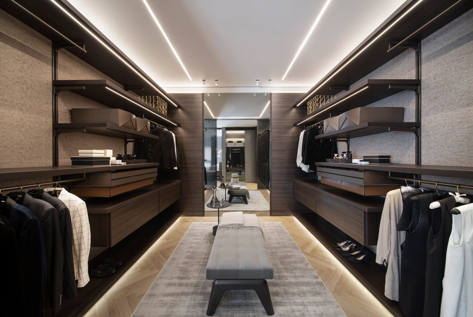
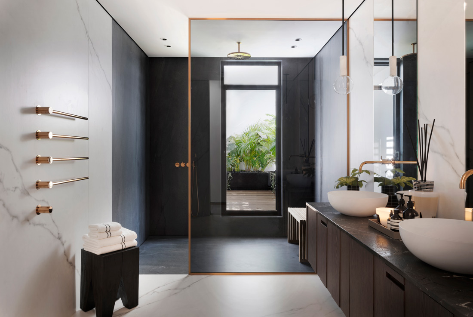
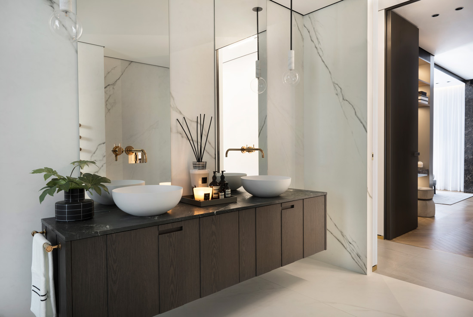
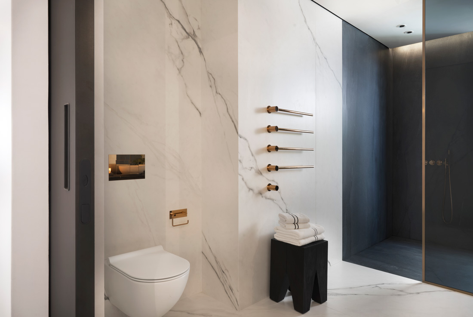
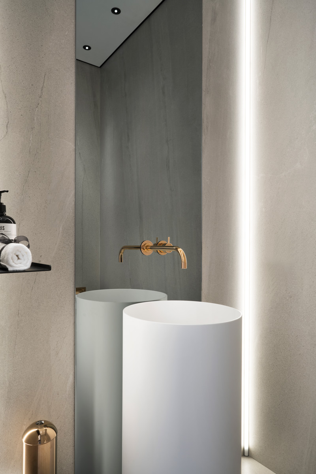
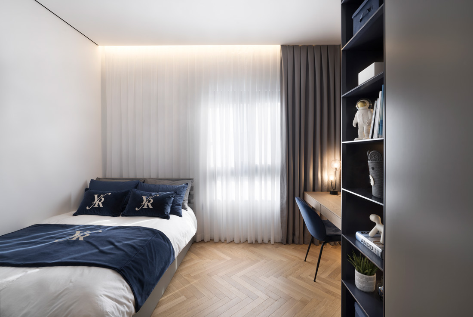
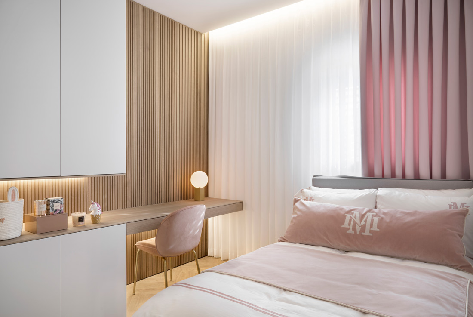

Credits
Interior
Moran Gozali Interior Architecture
Client
Private
Year of completion
2021
Location
Tel Aviv, Israel
Total area
220 m2
Photos
Ruslan & Gali Paul
Project Partners
DADA molteni Kitchen, Rimadesio, Minotti, Vola, Flos, MGS Taps, Salvatori, FMG Tiles, Tom Dixon, B&B Italia, Smeg


