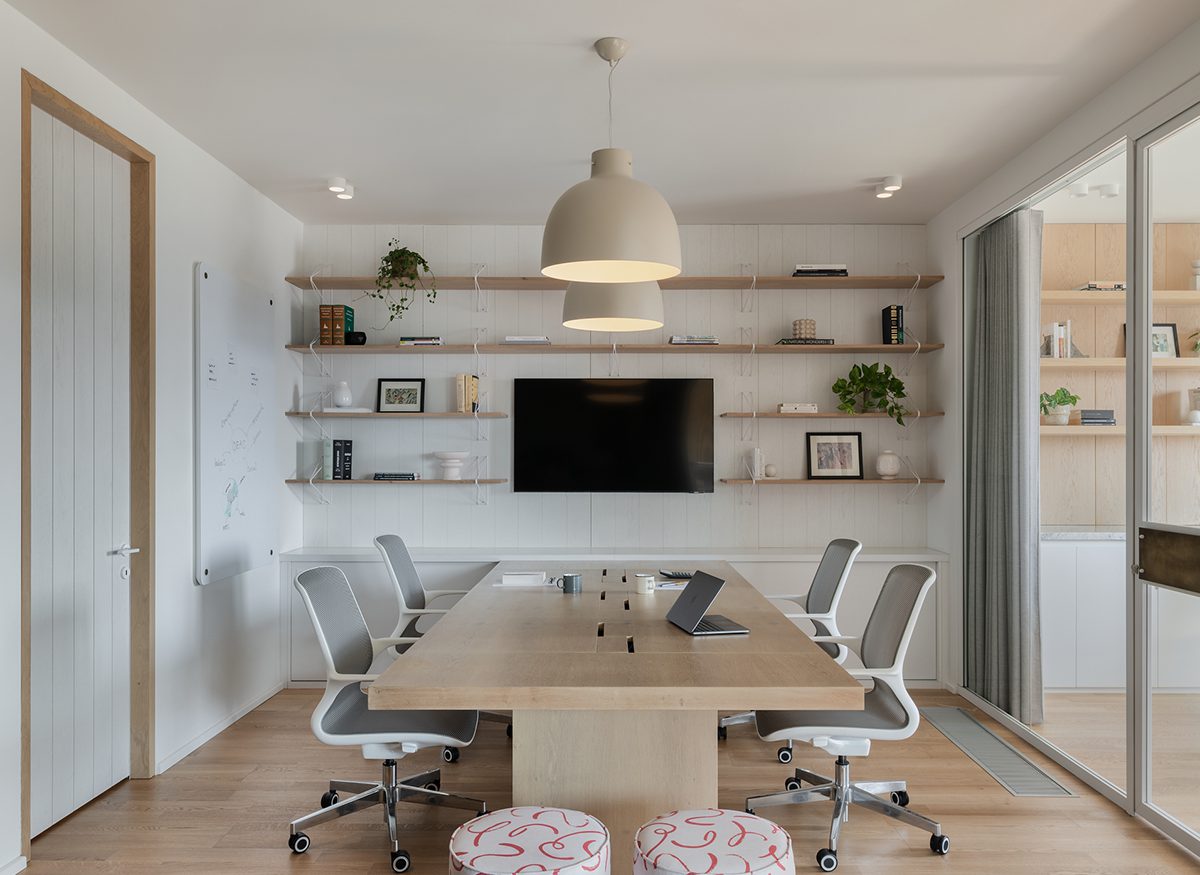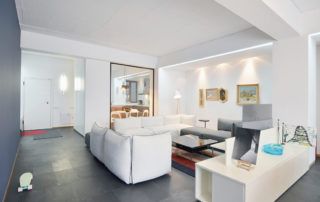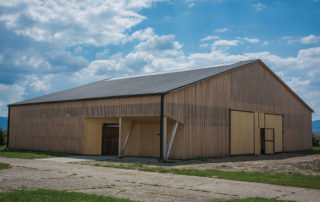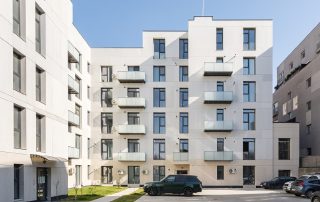Architectural elements in the office have been constituted around dynamic, precise and powerful forms. Some spaces are easy on the eyes, utilizing serene materials, while others adopt more charismatic items, textures and colors. Filled with natural light, the best description of this space is as compact, functional, minimal, modern, serene and positive. Creating a happy, peaceful and comfortable working area for all the residents in the office was the first priority for the customers. The studio has aimed to create a modern, bright, spacious and multifunctional workspace, free of creative and visual barriers, allowing for both team and individual working environments to meet the needs of the customers. They have turned the office into a completely new area. Before, there had been only one closed room, but they opted to create two independent manager rooms, as well as an open-plan working area for 6 to 8 people. Additionally, they designed an activity area, open kitchen lounge and reception desk in the office entrance, along with a division separating the restrooms from the rest of the office. The studio has built a new workspace that allows both executives and team members to function and operate in perfect harmony.
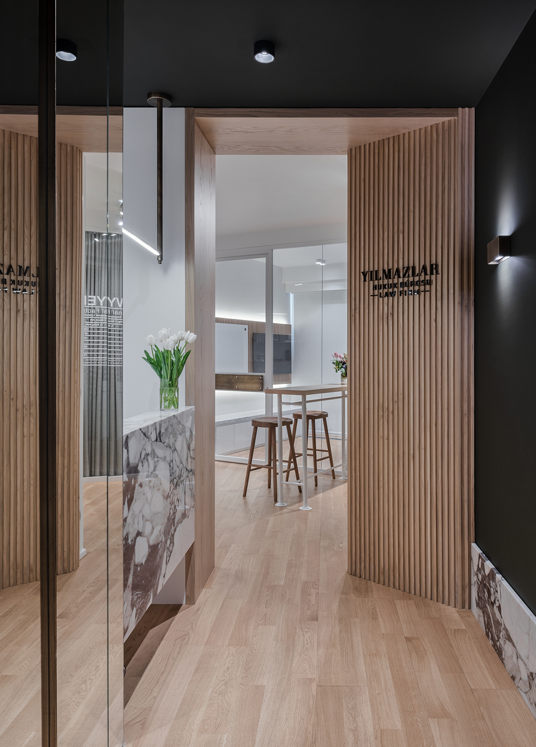
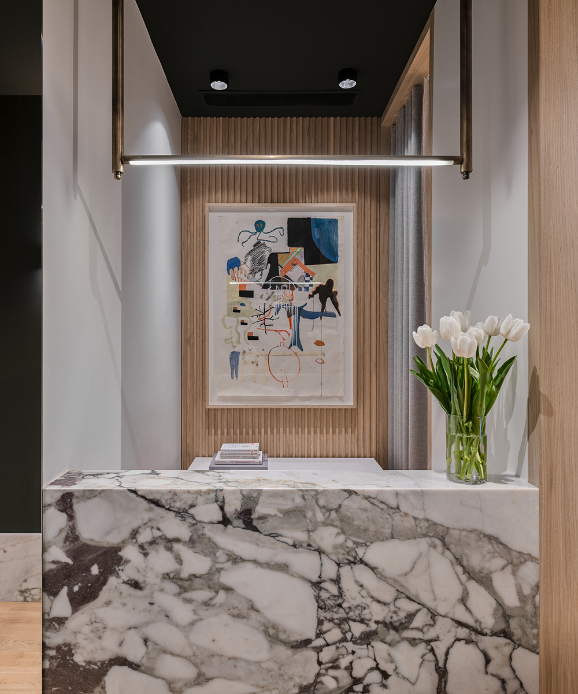
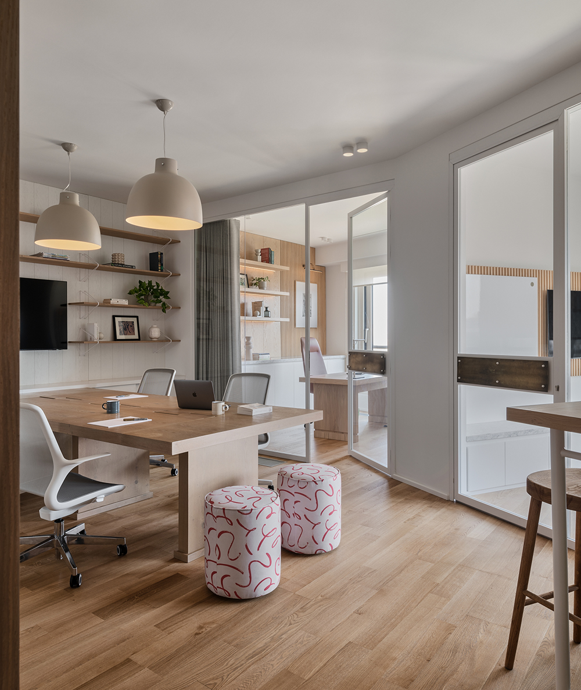
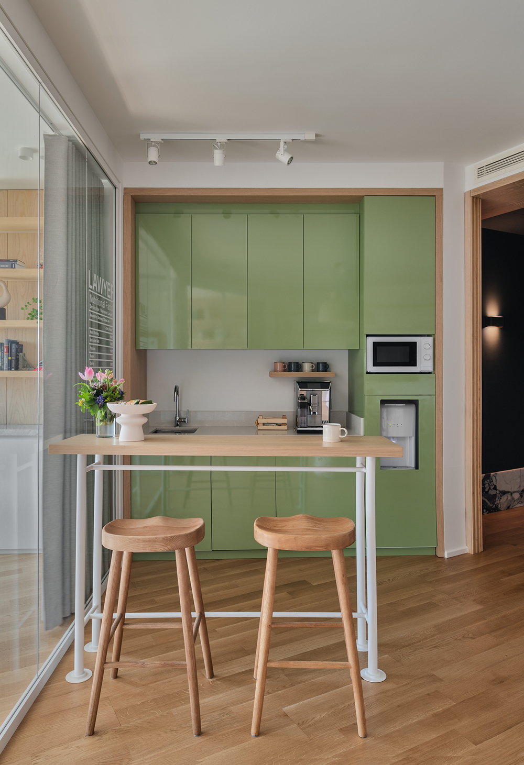
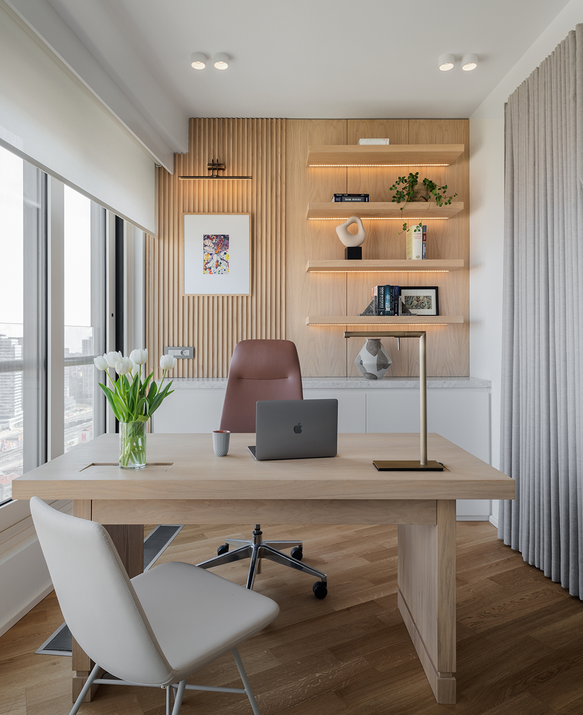
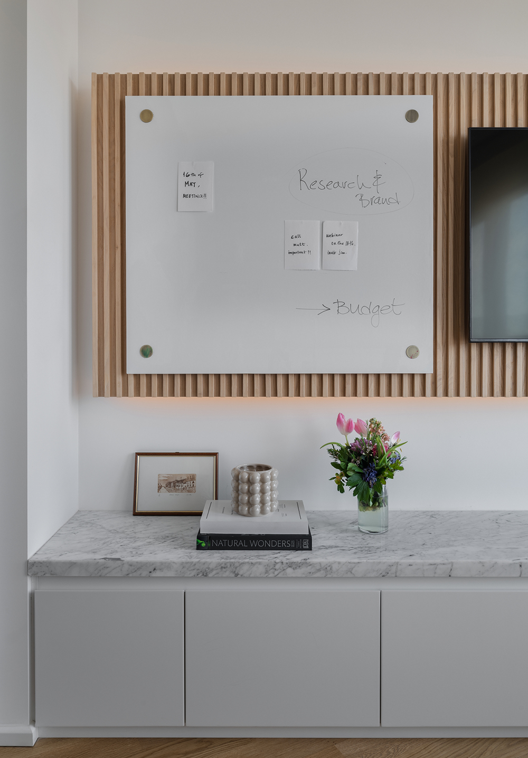
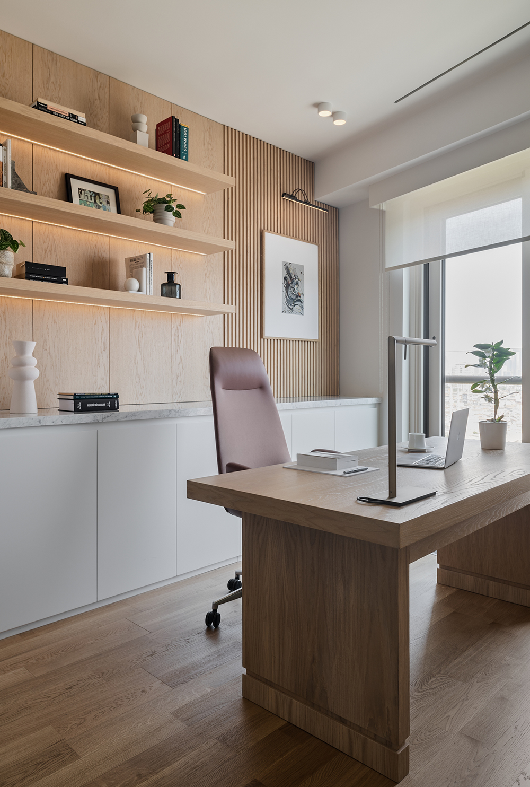
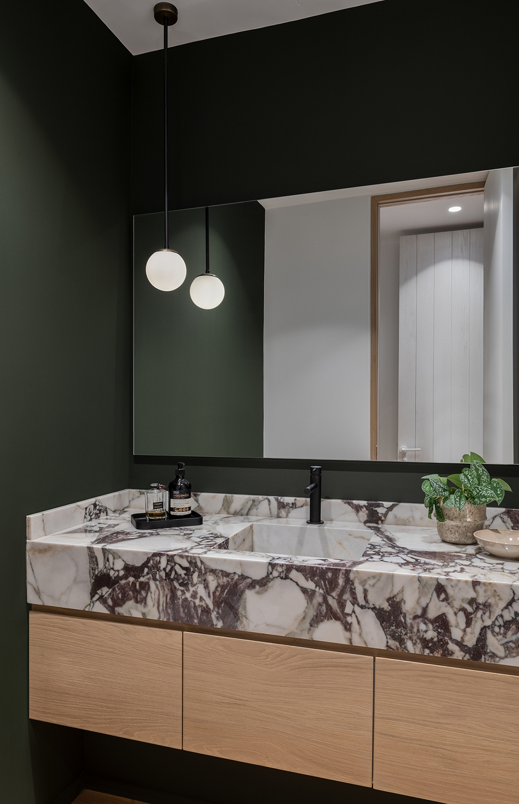
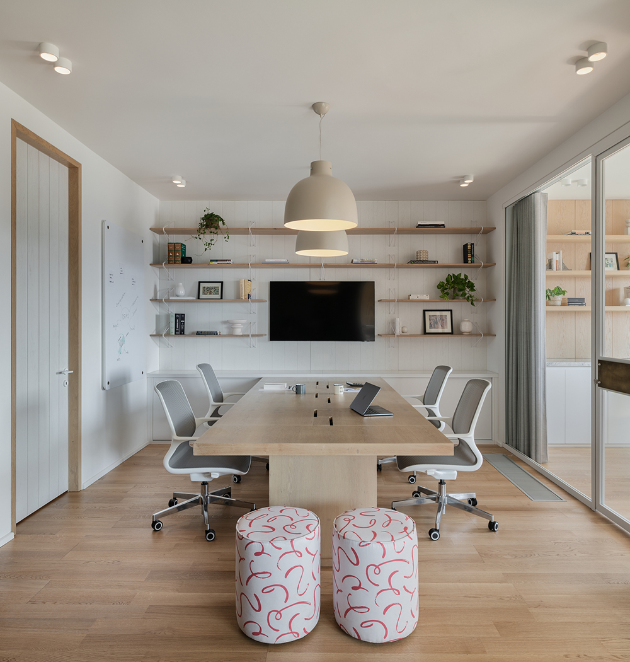
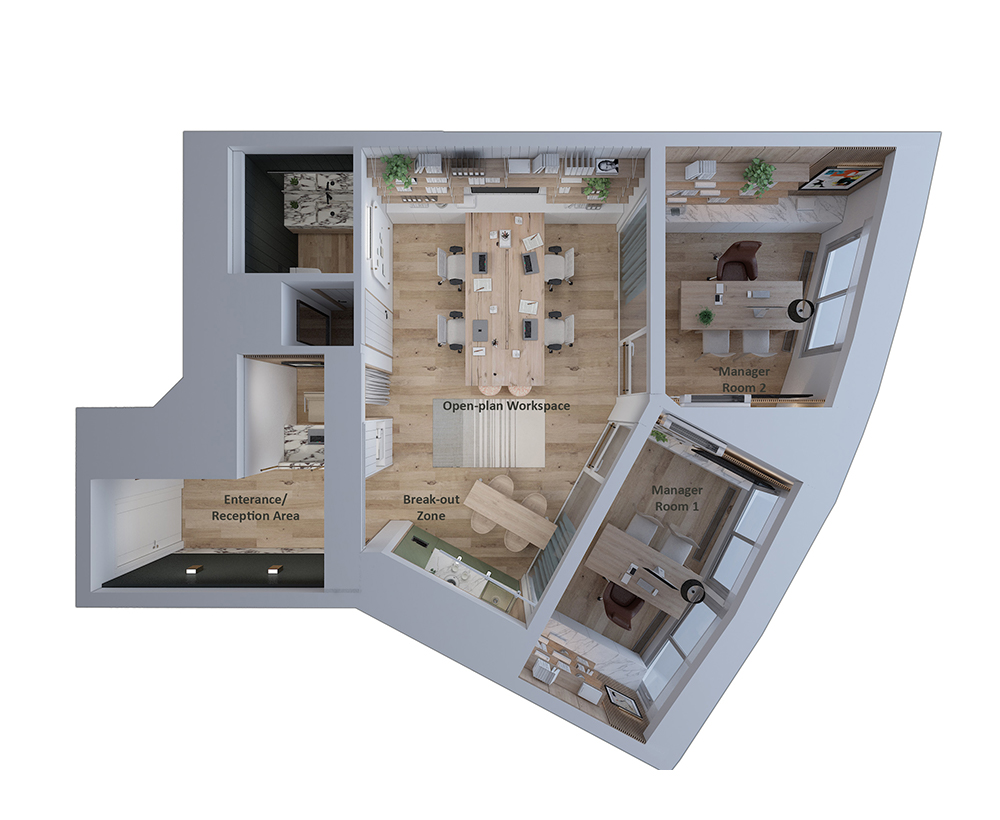

Credits
Interior
Melike Övet Interior Design
Client
Yilmazlar Law
Year of completion
2022
Location
Istanbul, Turkey
Total area
56 m2
Photos
Sinan Çırak
Project Partners
Parquet Flooring: Trio Parke, Built-in Furniture: Kardeşler Mobilya, Lighting: Dr.Light, Office Chairs: Koleksiyon Mobilya,Visitor Chairs: B-T Design, Bar Stools: Zara Home, Art Consultancy: Artpick


