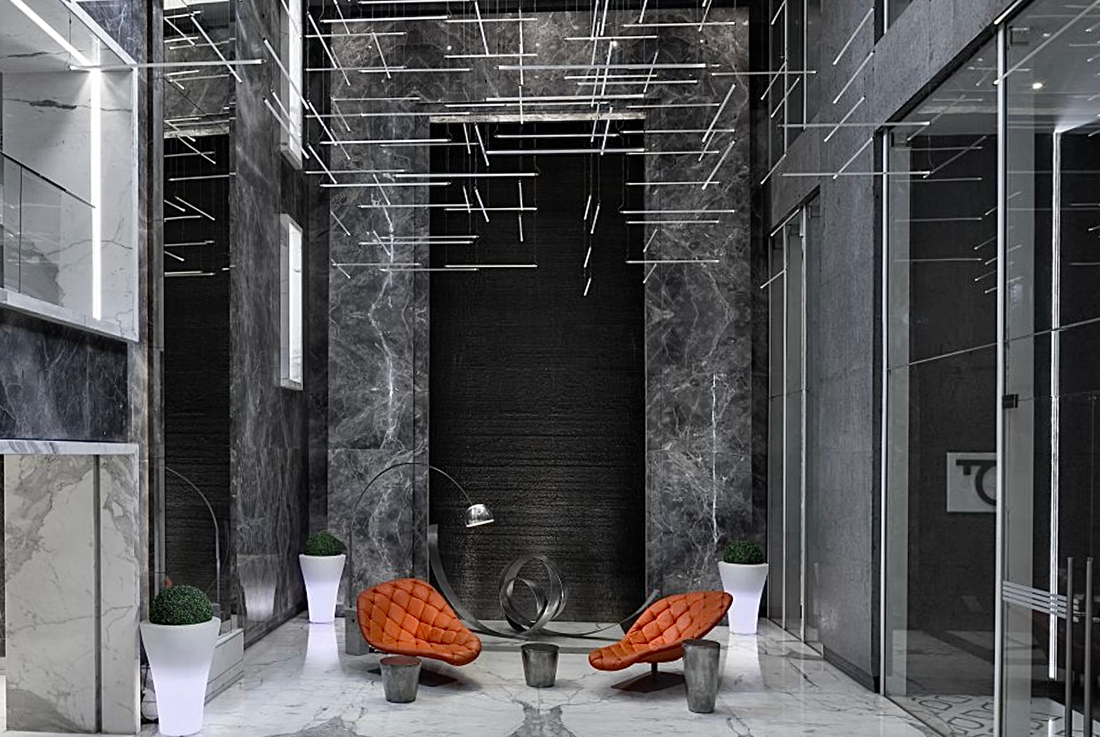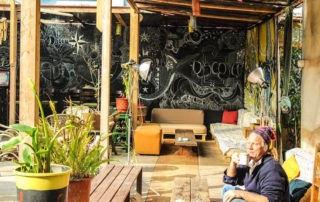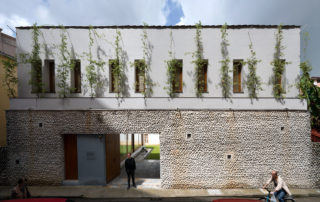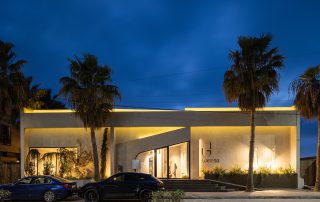Windsor Grande Residences is a large residential development in Andheri, west Mumbai, India. Two residential buildings, divided into four Towers are set on a 30.000m2 landscaped plot designed by Vladimir Djurovic Landscape Architecture, alongside the large Clubhouse with pool, Spa, library, meeting rooms, tennis and squash courts. Each Tower has 33 floors with 200 residential units of various sizes.
Residential buildings were completed in 2018, while Lobbies were done in 2020 with 2021 final furniture fit-out. Towers are connected on an underground level with 4 Lobbies that stretch up four floors each. Each lobby is 22m high with 100m2 at the podium level that opens onto 40m2 Lift Lobbies on 4 levels. Although the architecture of the Lobbies is similar to the stone reception and wall fountains, one of the tasks was to clearly identify each of them. For that, we reached out for colors, so the Lobbies identity went into red, orange, green and blue furniture accents. Also, different levels of Lift Lobbies received different materialization in floor and wall finishes, making an easy visual identification. The key design element is the stunning 18 m lighting installation, a bespoke design by zoran dzunic design produced by the Czech lighting company Preciosa. Furniture is by Moroso, Italy and additional lighting is by Tom Kirk Lighting, UK; Terzani, and Foscarini, Italy, as well as lighting art objects for the Lobby pools by Beau&Bien, France. The artwork was designed by zoran dzunic design and produced by local artists. Graphics by zoran dzunic design. Stone cladding in white and gray marble is local Indian marble.











Credits
Interior
zoran dzunic design
Client
Windsor Realty Pvt. Ltd. Mumbai, India
Year of completion
2021
Location
Mumbai, India
Total area
1.000 m2
Photos
Zoran Džunić, Preciosa
Project Partners
Moroso, Preciosa, Terzani, Foscarini, Beau&Bien









