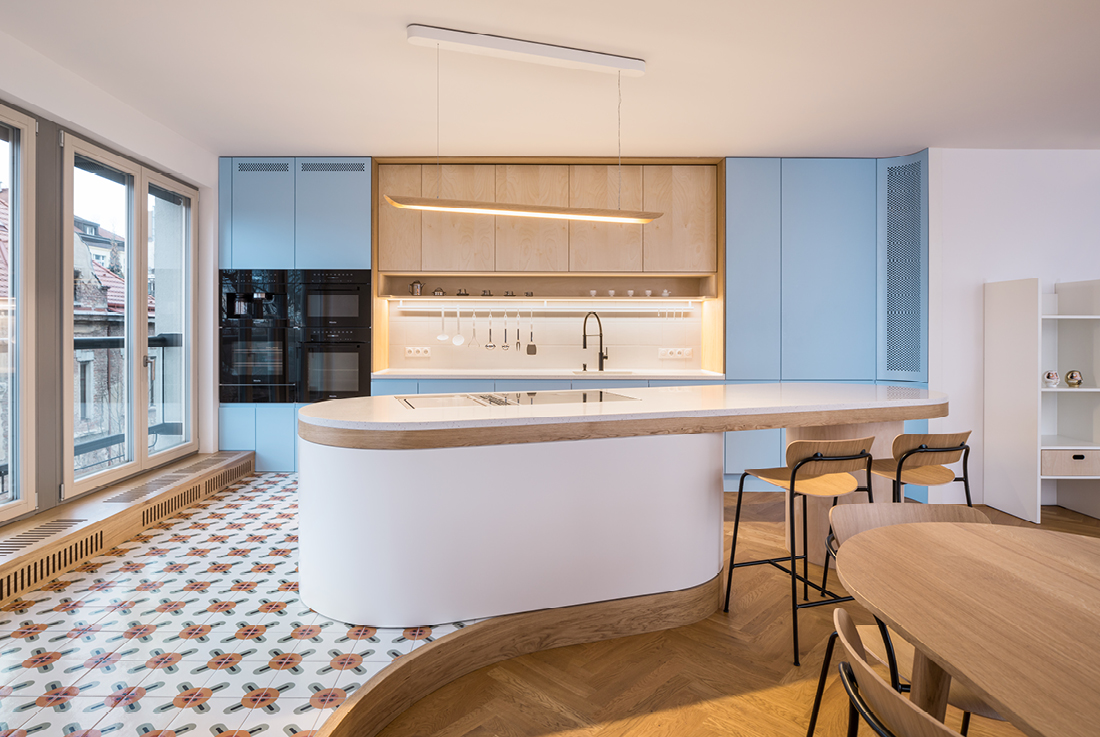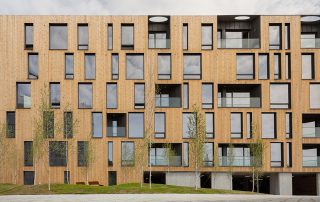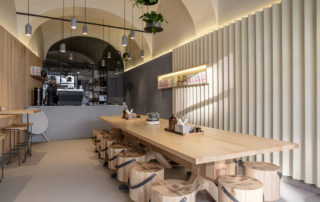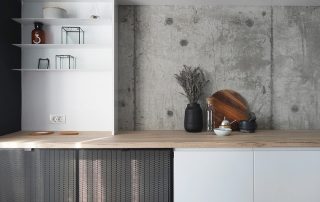A bright apartment in a new building with large terraces and views of Prague. It’s a space for cooking, dining, working, where children play, watch TV, read, create, and sleep. As part of the layout overhaul, we first separated a portion of the living room to create a multifunctional space – a study, playroom, and guest room combined, transforming the overly monumental apartment into a more practical area for family living.
This adjustment introduced a new layer of flexibility, allowing for different living configurations. Large sliding doors, seamlessly concealed behind a substantial bookcase, enable the space to return to its original grandeur when desired.
Step by step, the apartment was furnished with pieces designed to suit both the space and its occupants. These include a dining table and bench, a dressing room with a valet stand and mirror, a kitchen, a bar, work desks, a bedroom, and play areas for the children.
Good architectural design always integrates a well-coordinated technical infrastructure: heating elements, ventilation grids for air recuperation, closures and switchboards hidden beneath various doors, as well as media connections and metering controls. This presents a unique challenge in new builds, where the existing technical infrastructure, often based on straightforward solutions, must be adapted and accommodated.
A technically observant and knowledgeable viewer will notice features such as ventilated heating covers and concealed extractor hoods, all thoughtfully integrated into the design.
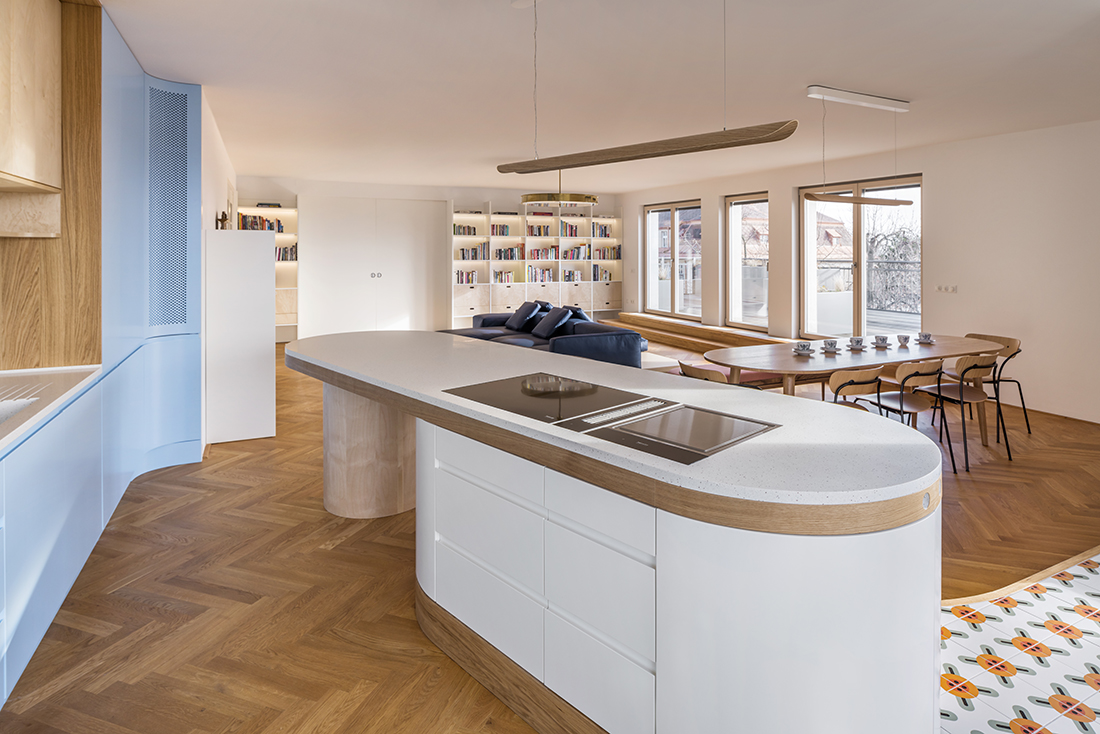

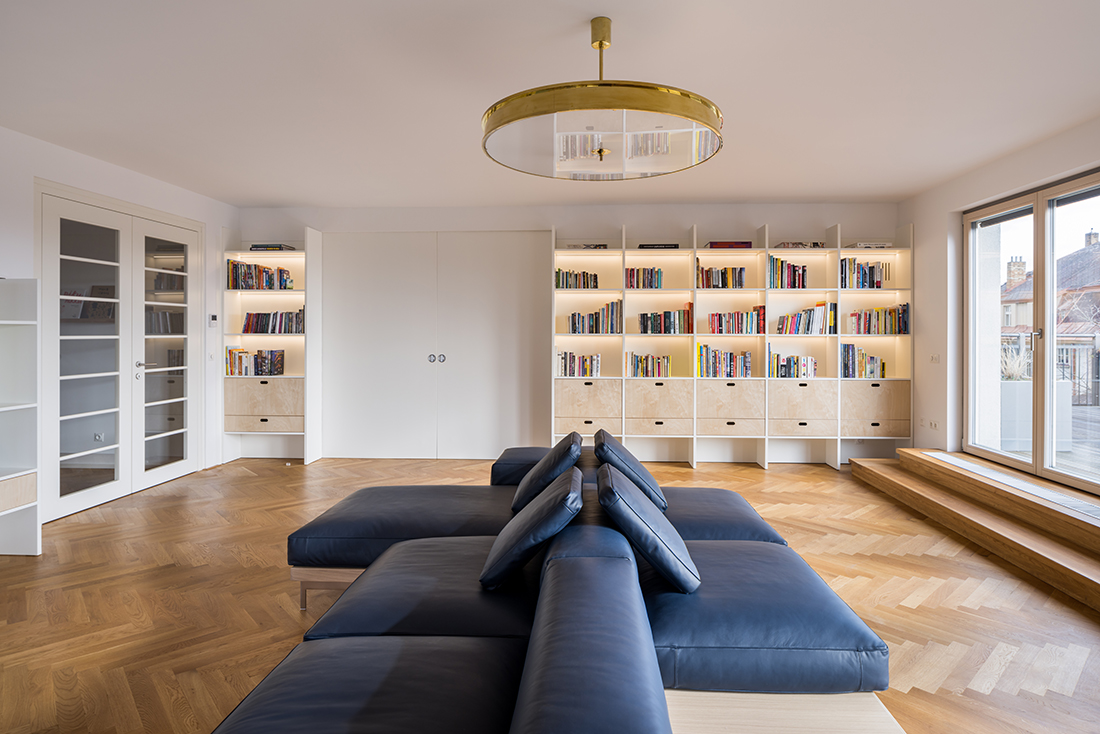








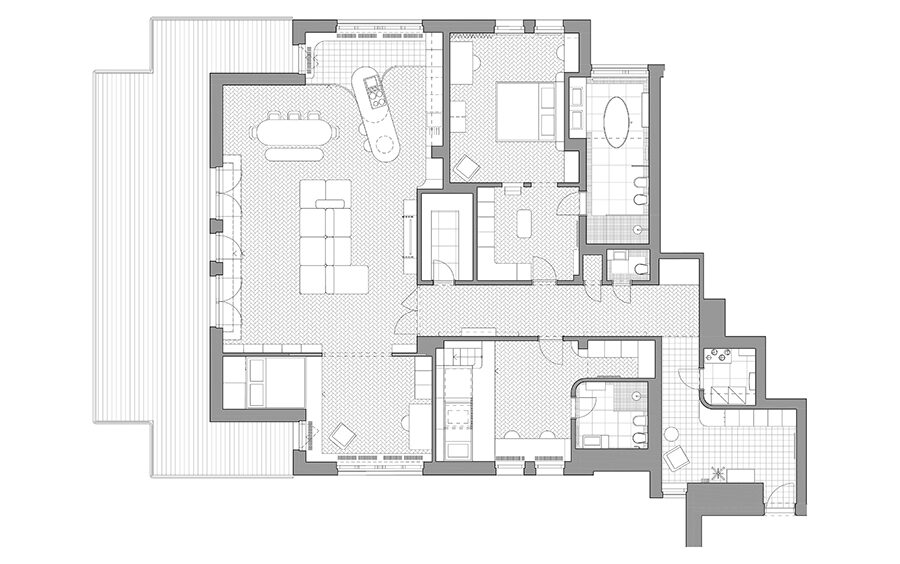

Credits
Interior
No Architects; Jakub Filip Novák, Daniela Baráčková, Veronika Amiridis Menichová
Client
Private
Year of completion
2023
Location
Prague, Czech Republic
Total area
228 m2
Photos
Studio Flusser
Project Partners
Truhlářství Fencl s.r.o.; Tomáš Fencl


