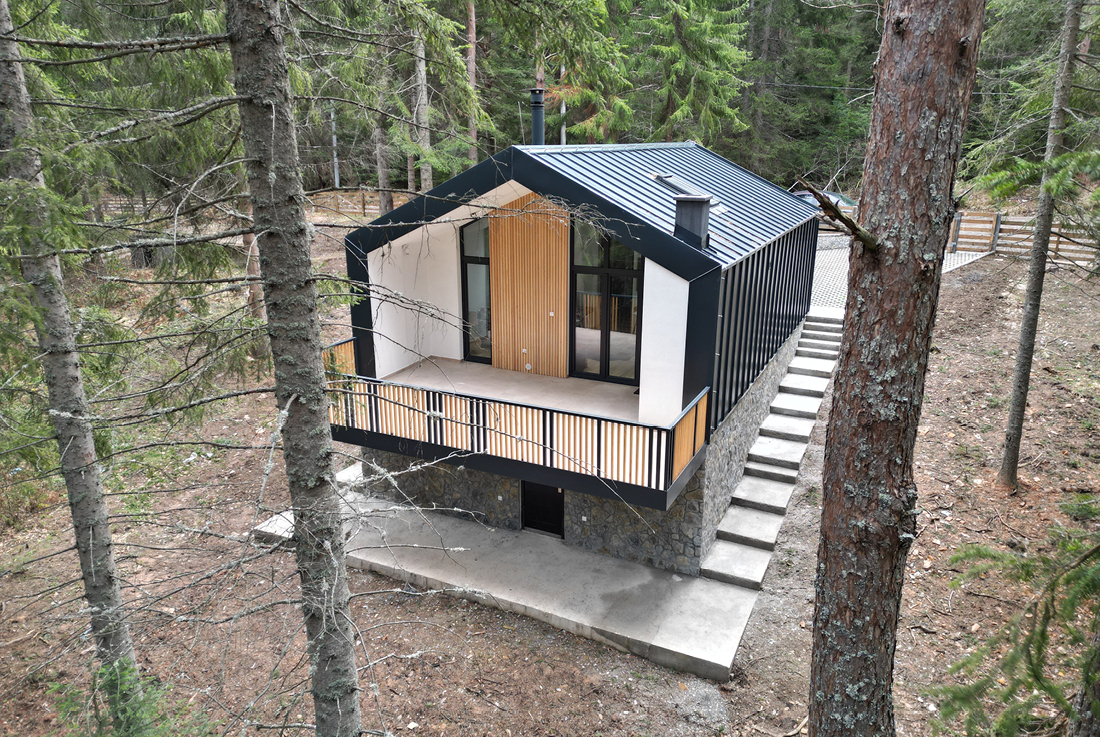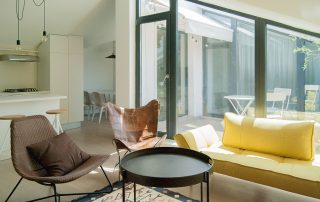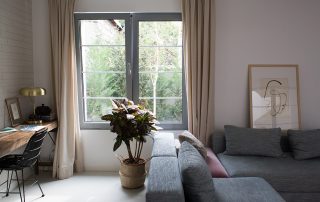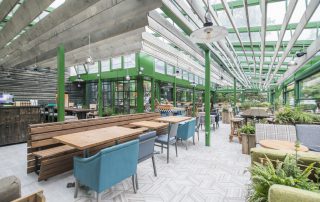The cottage at Nišići represents a perfect blend of comfort and natural surroundings. Nestled amidst dense forest, this exceptional structure is crafted with meticulous attention to material selection and details. The construction made of AB frames clad in sheet metal exudes a sense of simple elegance, while the facade facing the woods opens up with large glass portals, allowing natural light to illuminate the interior and merge with the surroundings. The expansive terrace, extending as an extension of the cottage, beckons for relaxation and enjoyment of the natural tranquility. Here, you can indulge in fresh air, listen to the sounds of the forest, and observe the play of light through the branches of trees. The interior of this cottage is carefully designed to provide a comfortable and functional space while maintaining elegance. Wooden elements create a warm atmosphere, while the living room and kitchen are interconnected to create a spacious open area ideal for gathering with family and friends. The cottage at Nišići is not just a place for vacation, but a true sanctuary offering complete relaxation and deep connection with the surrounding nature.
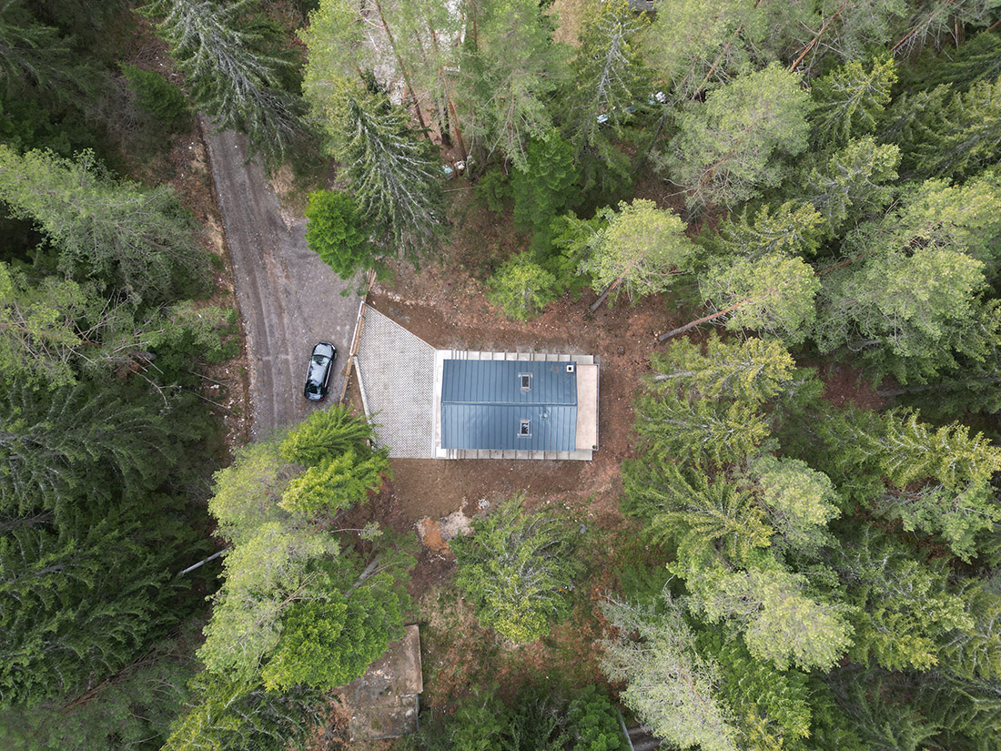
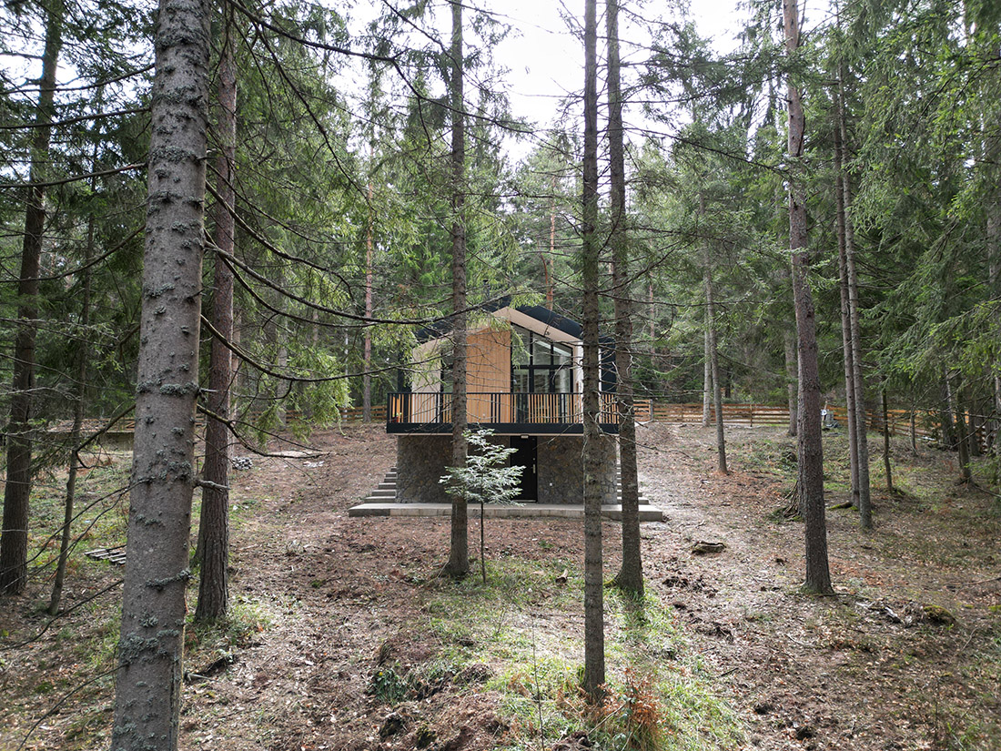
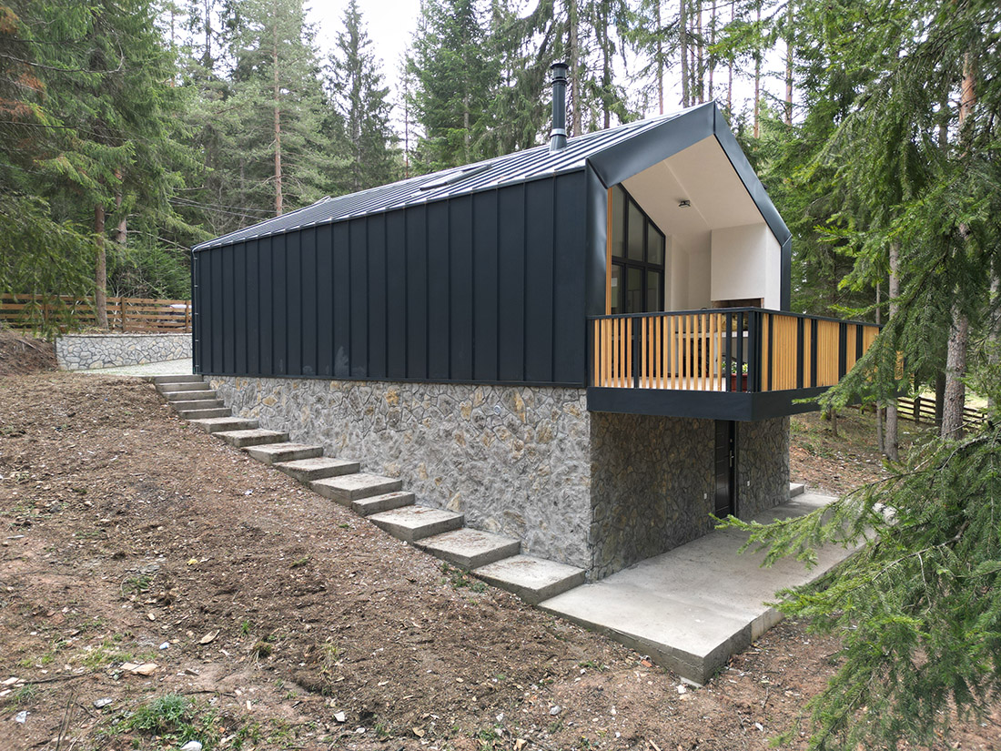
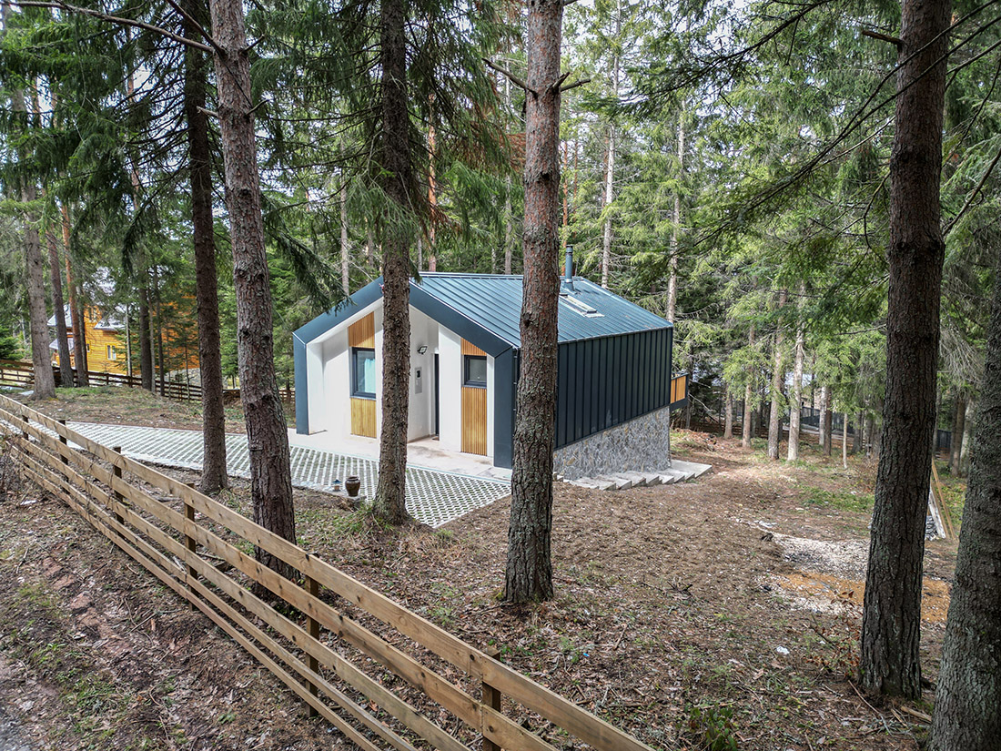
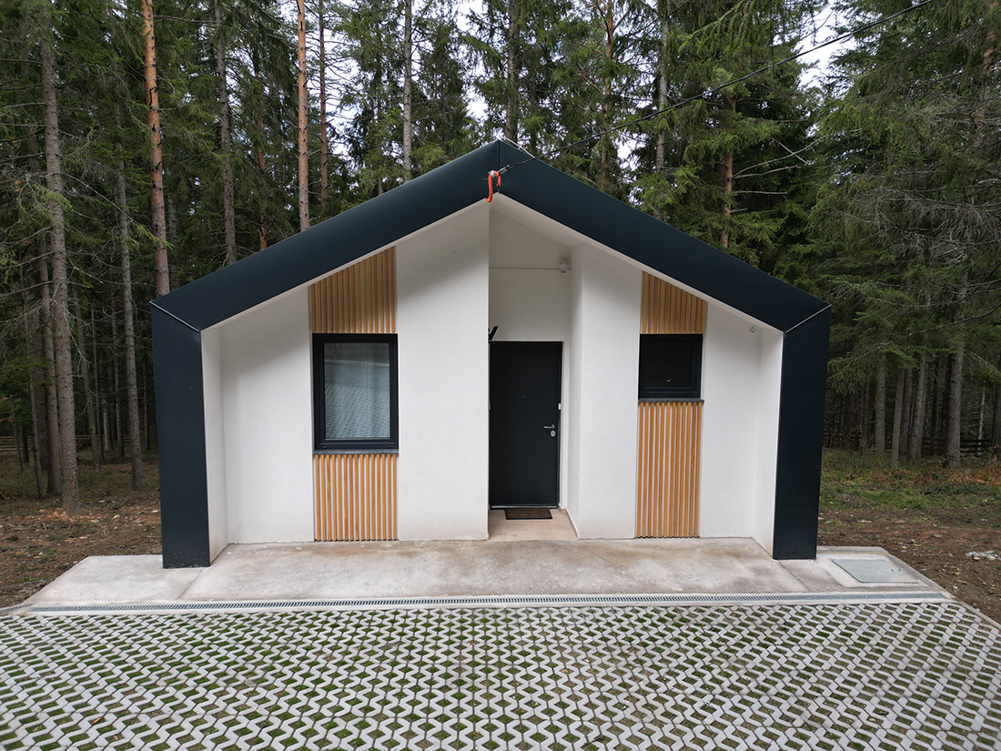
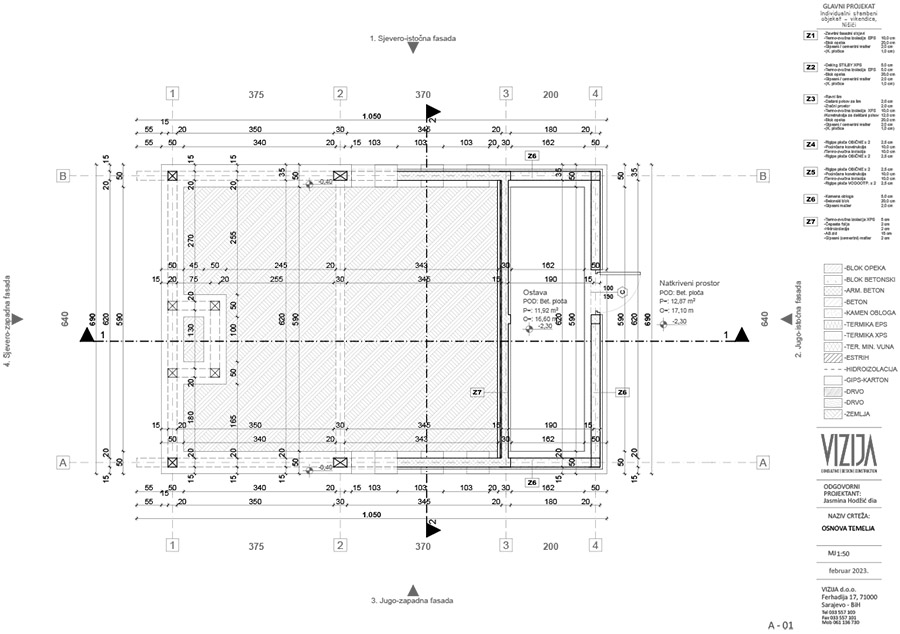
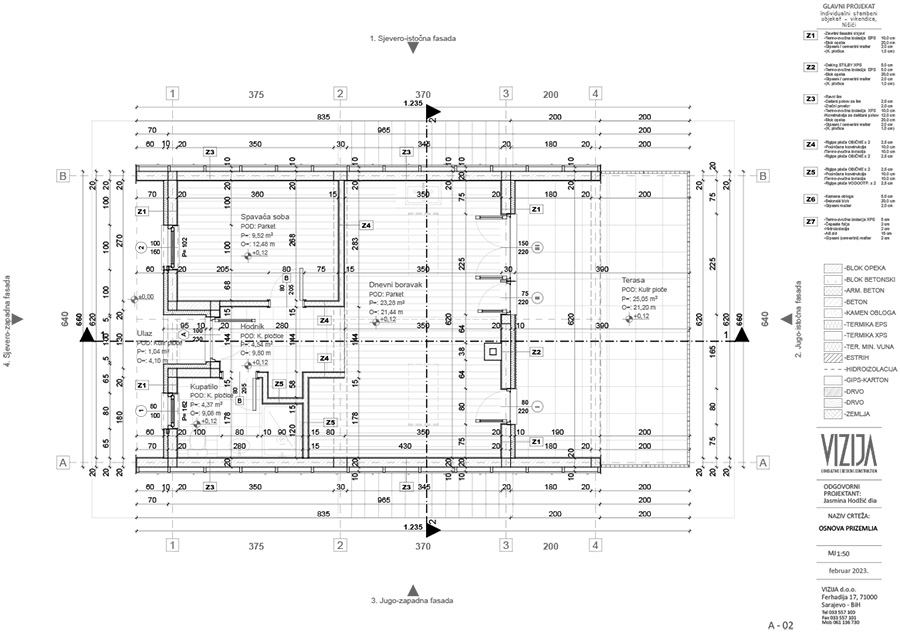
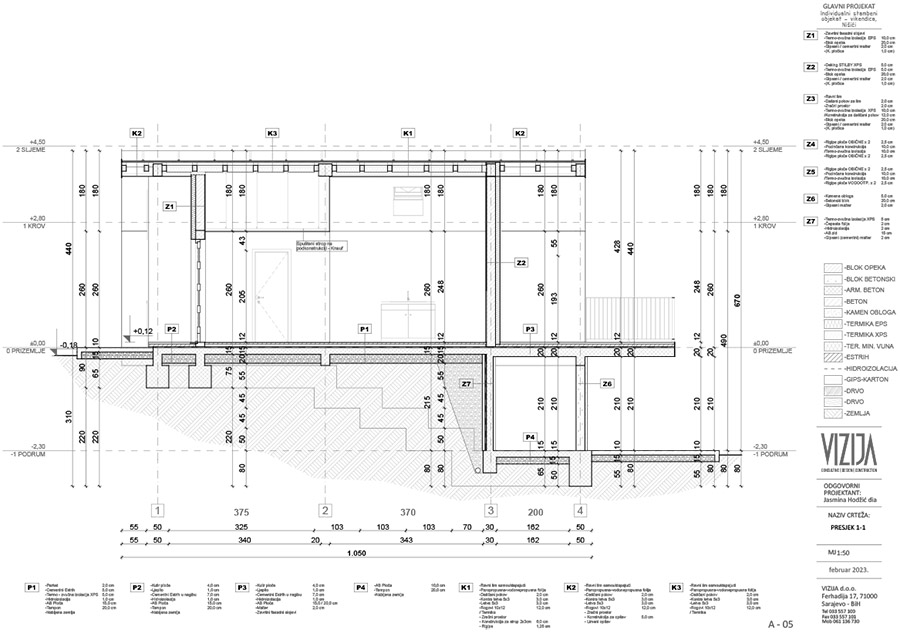
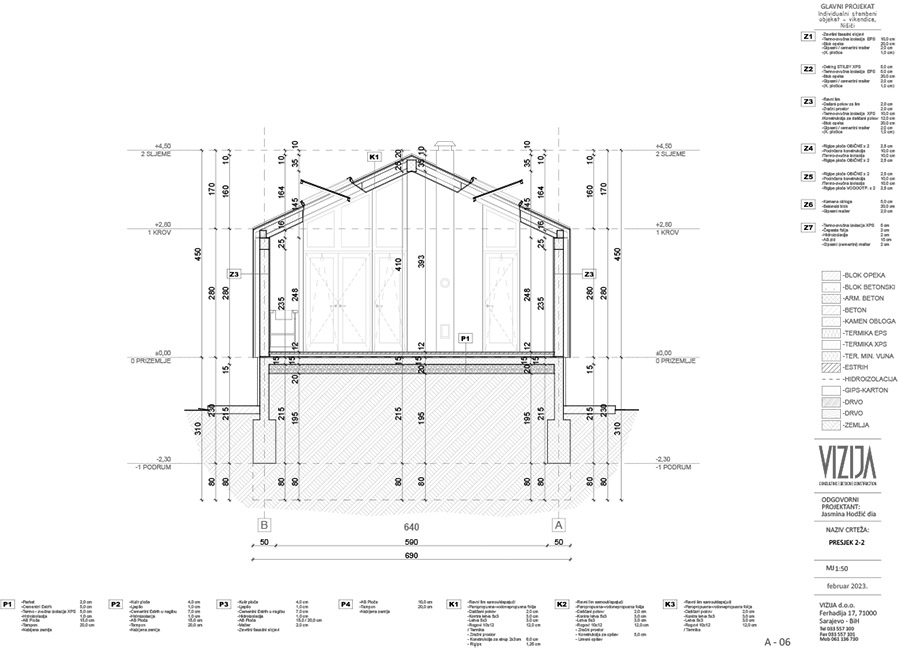

Credits
Architecture
Vizija d.o.o Sarajevo
Client
Ubavka Dizdarević
Year of completion
2024
Location
Nišići, Bosnia and Herzegovina
Total area
2.000 m2
Site area
90 m2
Photos
Flyterior


