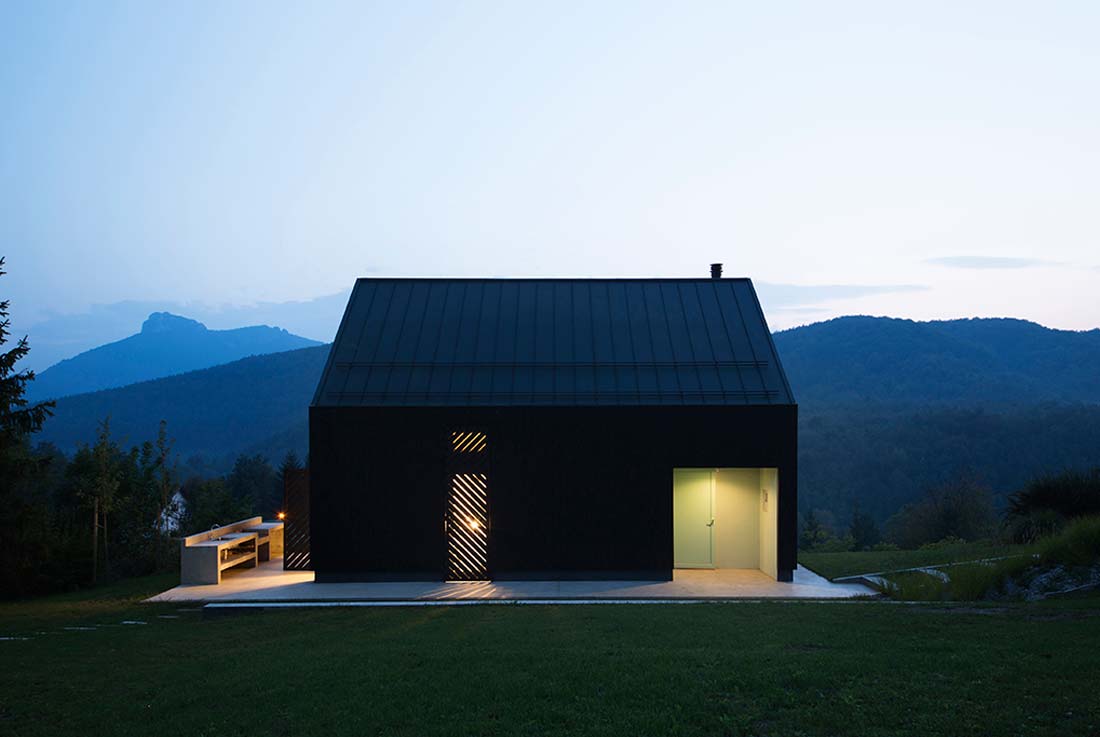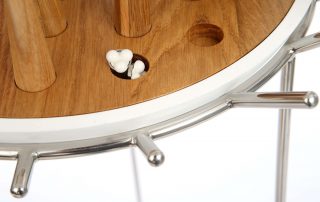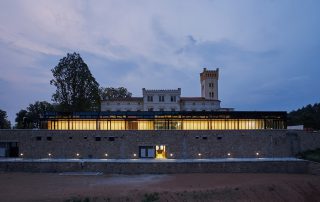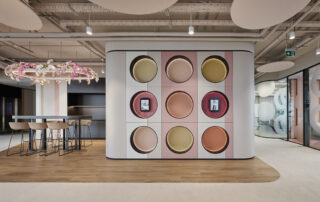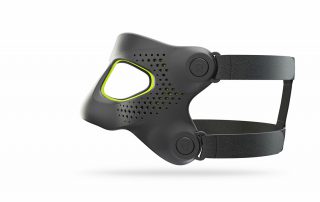The genesis of this house might have a somewhat peculiar narrative.
Initially there was just a walnut tree, providing perfect natural shade and representing the first outdoor residing space. Over time, a terrace was shaped around the tree, and eventually the idea of building the house emerged. So this reversed process, where the position of the tree had determined the position of the terrace and at last the position of the house itself, has shaped quite harmonious ties between residing space and the nature.







Credits
Architecture
Tomislav Soldo, PRO-S
Client
Private
Year of completion
2016
Location
Gorski kotar county, Croatia
Site area
4500 m2
Built area
100 m2
Photos
Jure Živković
Project Partners
OK Atelier s.r.o., MALANG s.r.o.


