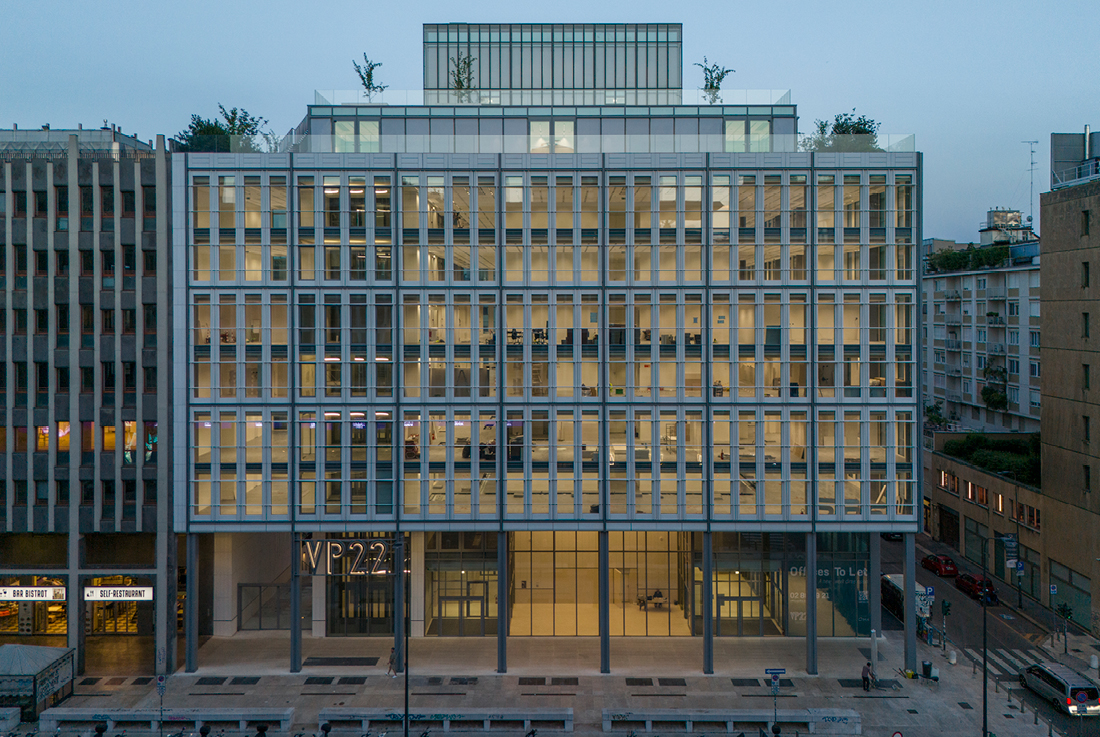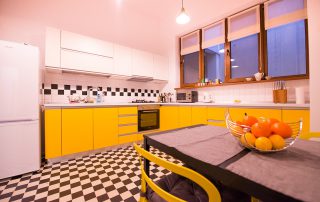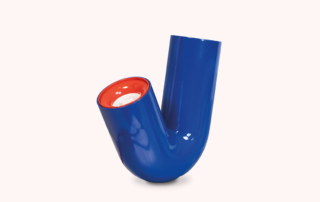The VP22 office building, located in the heart of Milan, seamlessly integrates modern architecture with urban planning, aligning with adjacent structures on Via Vittor Pisani while maintaining the boulevard’s vertical rhythm and reinforcing its urban continuity. On Via Boscovich, the façade dynamically transforms with a series of terraced volumes, carefully shaped to comply with zoning regulations while adding depth to the streetscape. At the eighth level, a transparent volume emerges, offering panoramic views of the city and acting as a visual landmark.
The façade, crafted from modular high-performance concrete cells, incorporates sculptural “concrete trees” that provide passive shading – an element meticulously designed through solar studies to optimize daylight control and energy efficiency. This commitment to sustainability is further reflected in the building’s LEED Platinum and WELL Gold certifications, ensuring high standards in both environmental performance and occupant well-being.
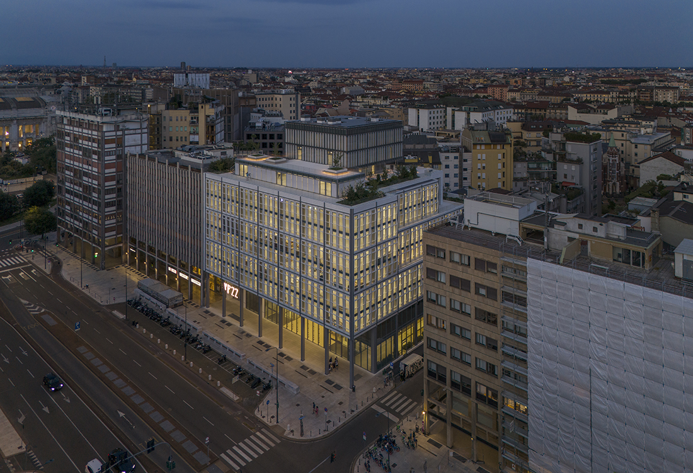
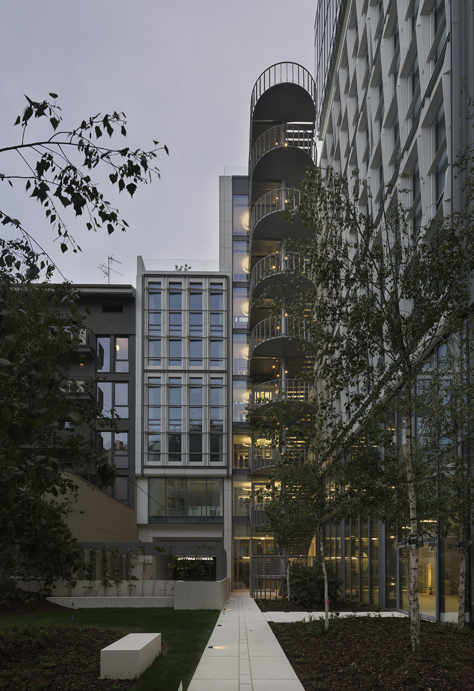
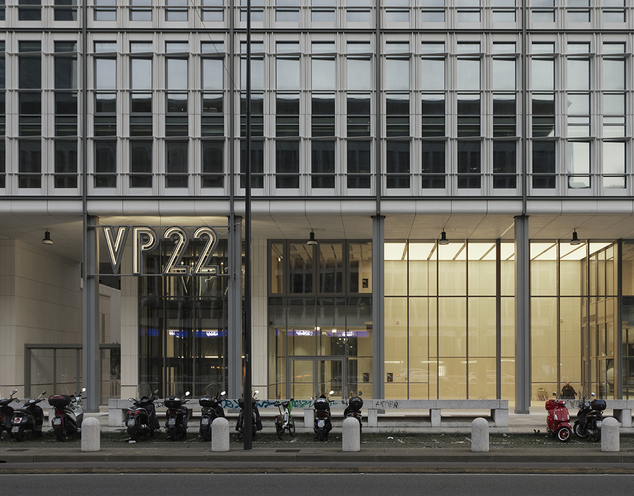
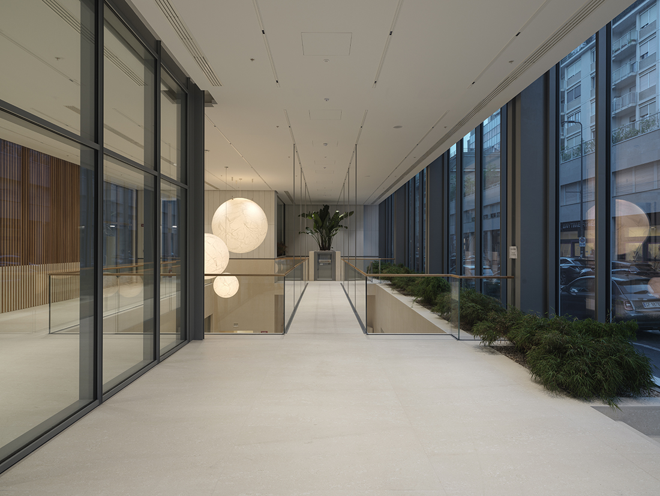
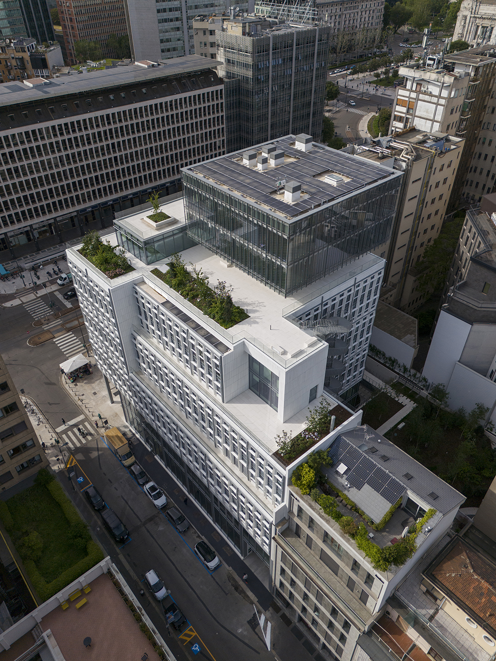
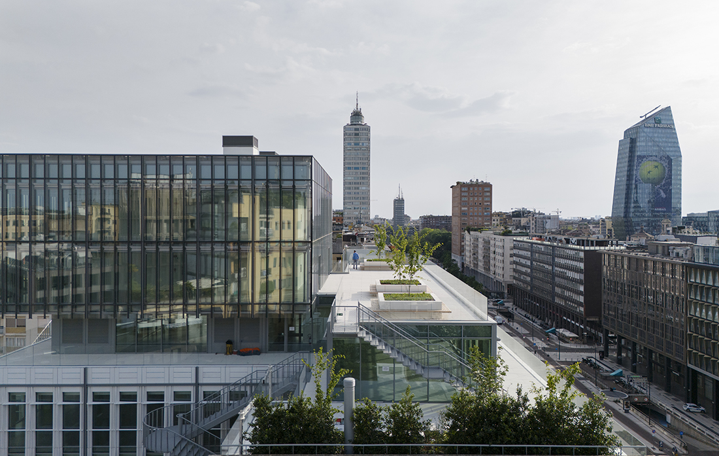
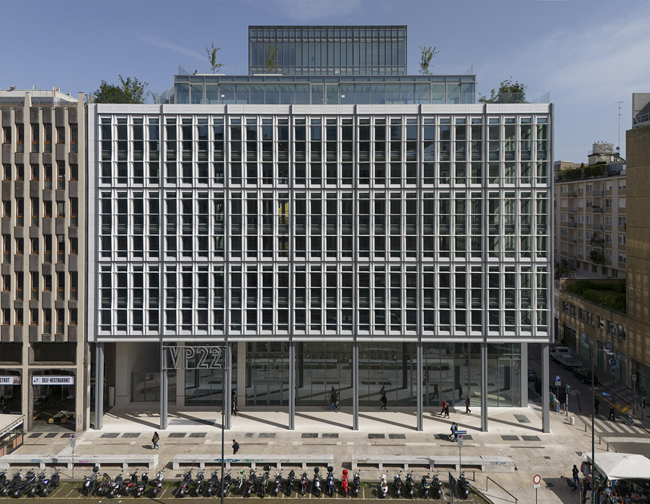
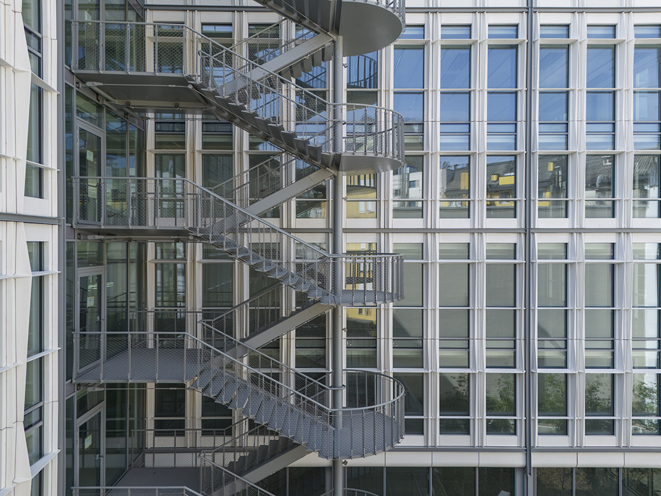
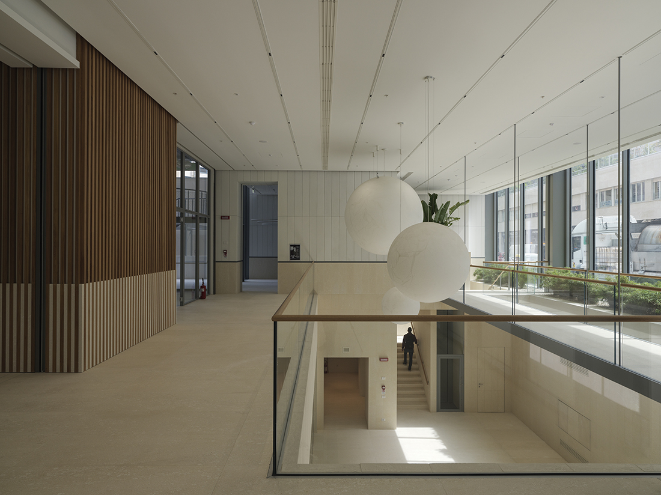
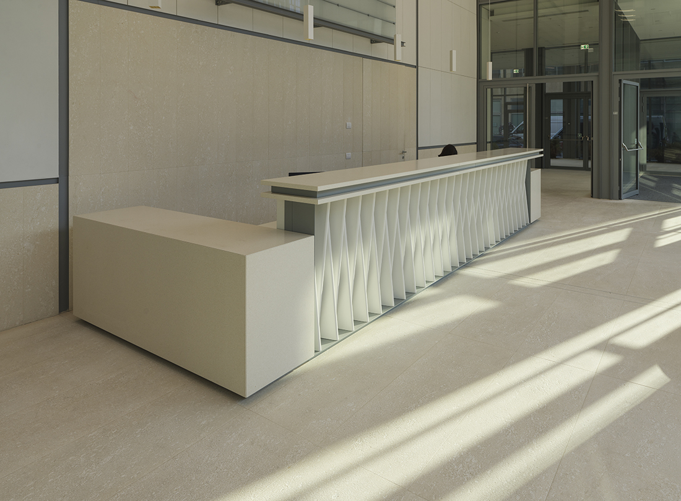
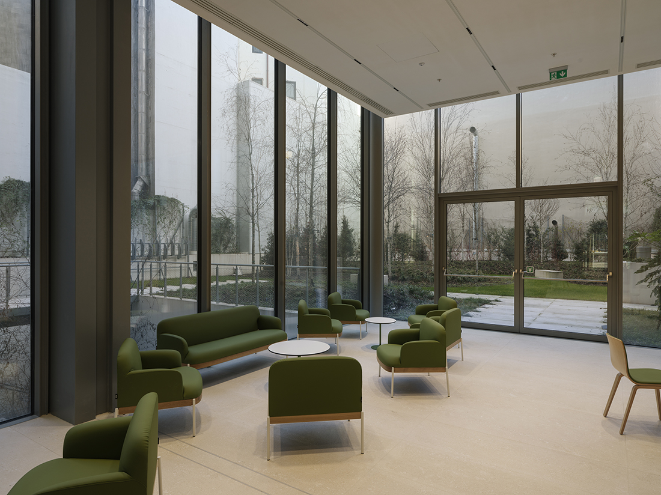
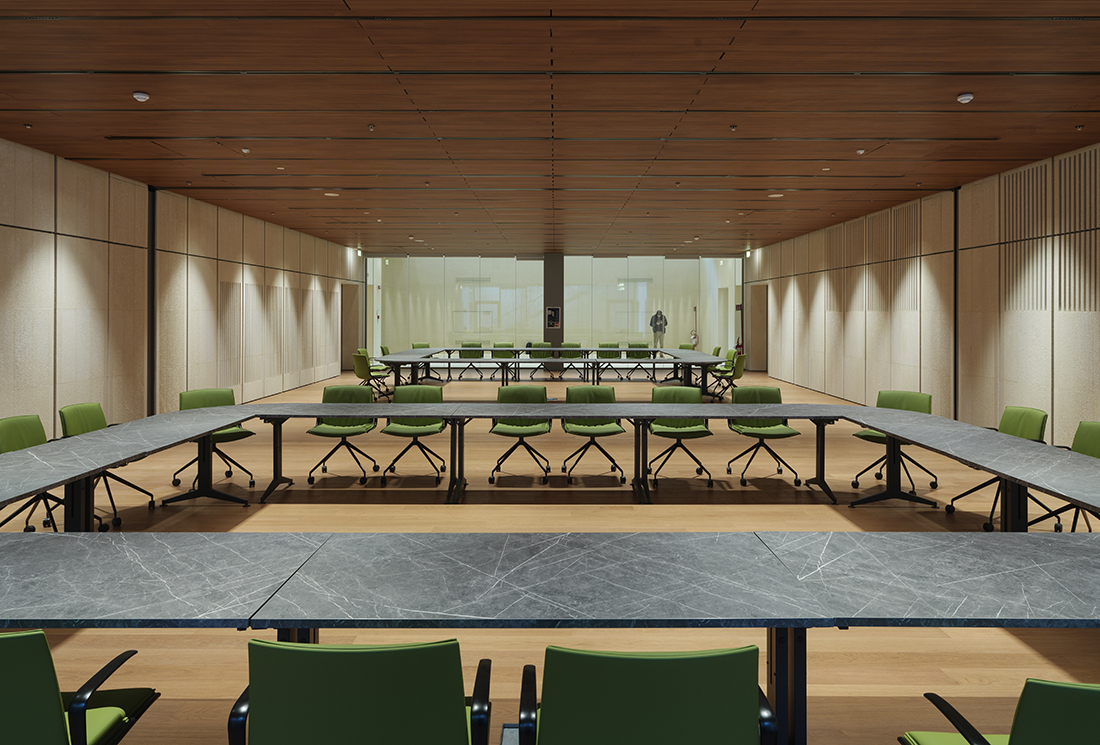
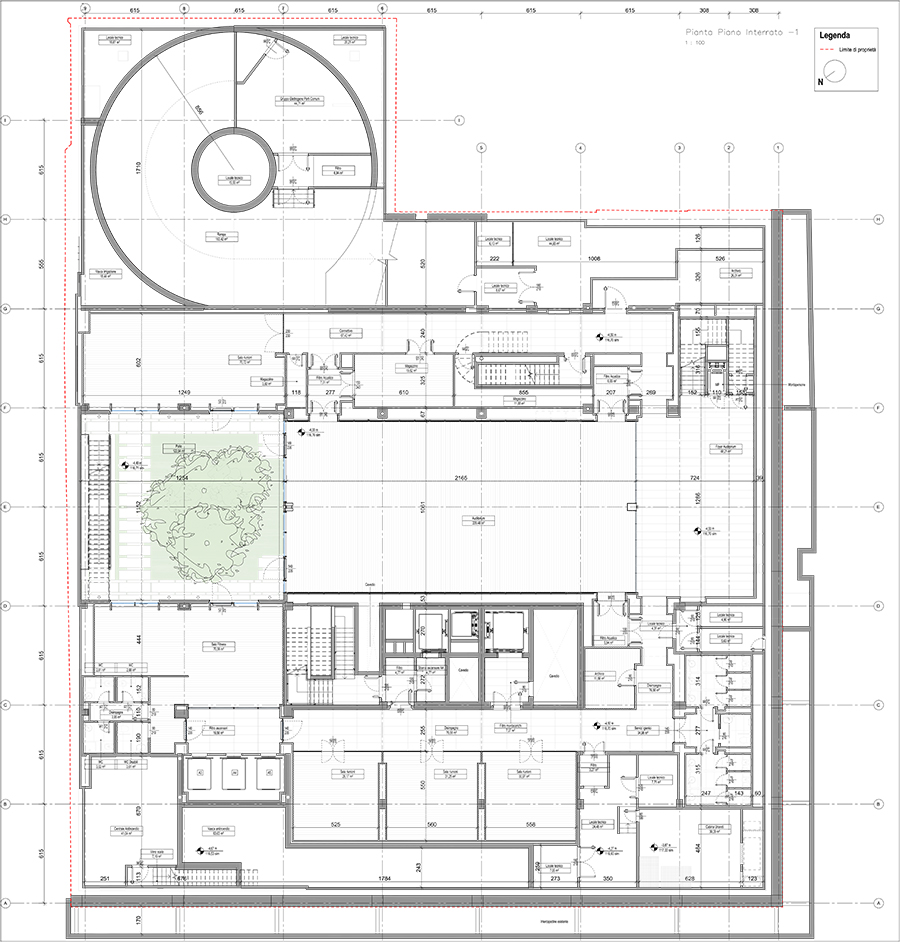
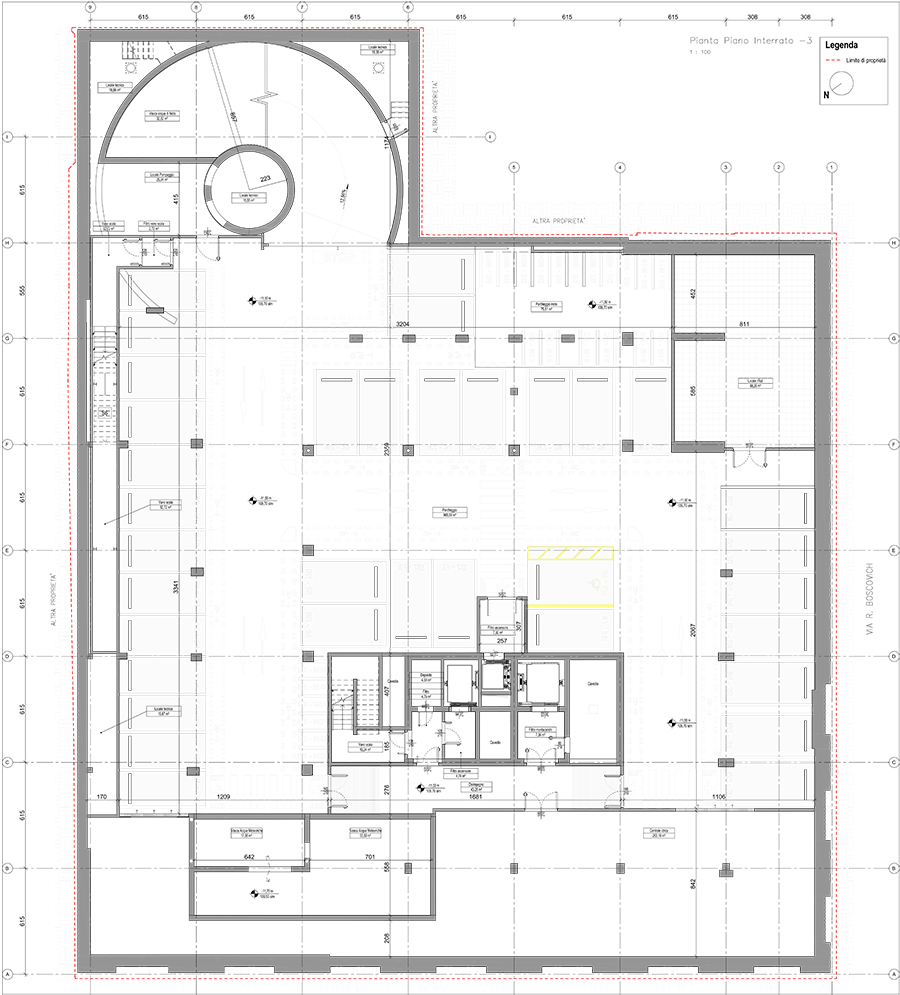
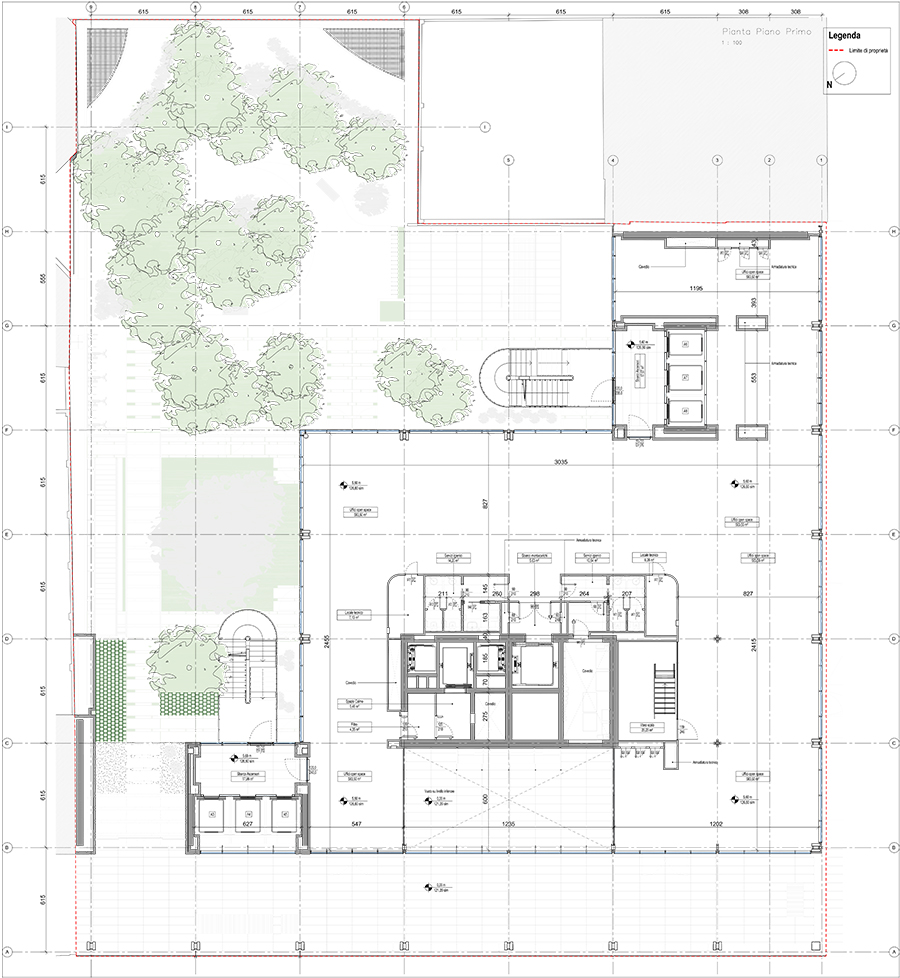
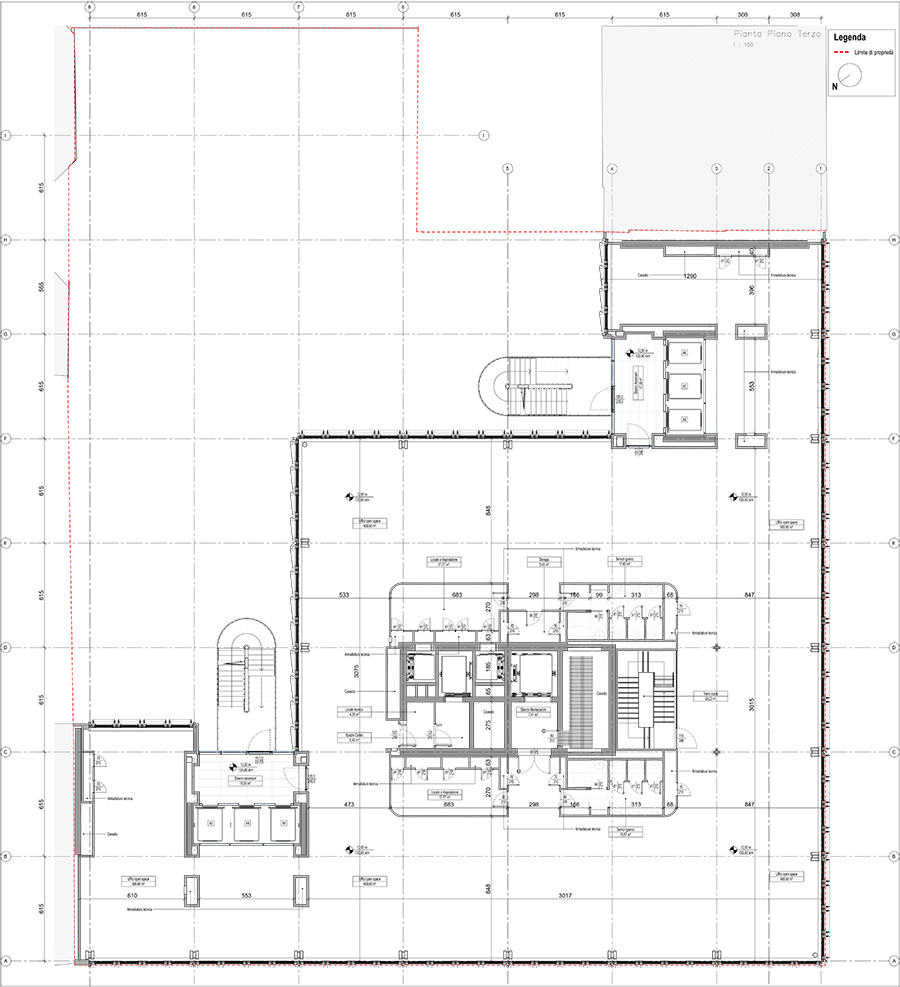
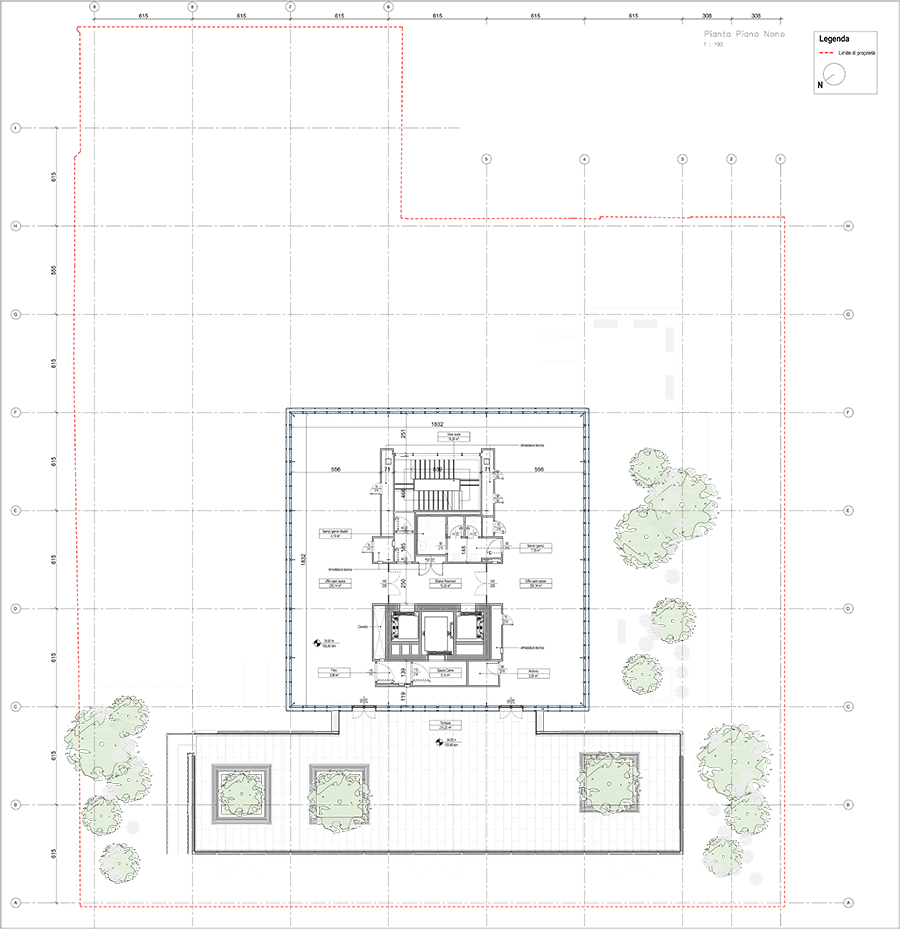

Credits
Architecture
Tectoo; Susanna Scarabicchi, Andrea Peschiera, Matteo Vitali, Leandro Robutti, Emiliano Rizzotti, Cecelia Stoppani, Letizia Melzi, Stefano D’Atri
Client
ANTONELLO MANULI HOLDINGS
Year of completion
2024
Location
Milan, Italy
Total area
14.000 m2
Site area
2.170 m2
Photos
Enrico Cano
Winners’ Moments
Project Partners
Structural and costruction management: Buro Milan
Electrical and mechanical: Ariatta Ingegneria dei Sistemi
Façades: Faces Engineering
Landscape: Erika Skabar
Fire protection: Gae engineering
Colombo Costruzioni Spa, Ceramiche Frattini Srl, Garofoli, KONE, Simeon


