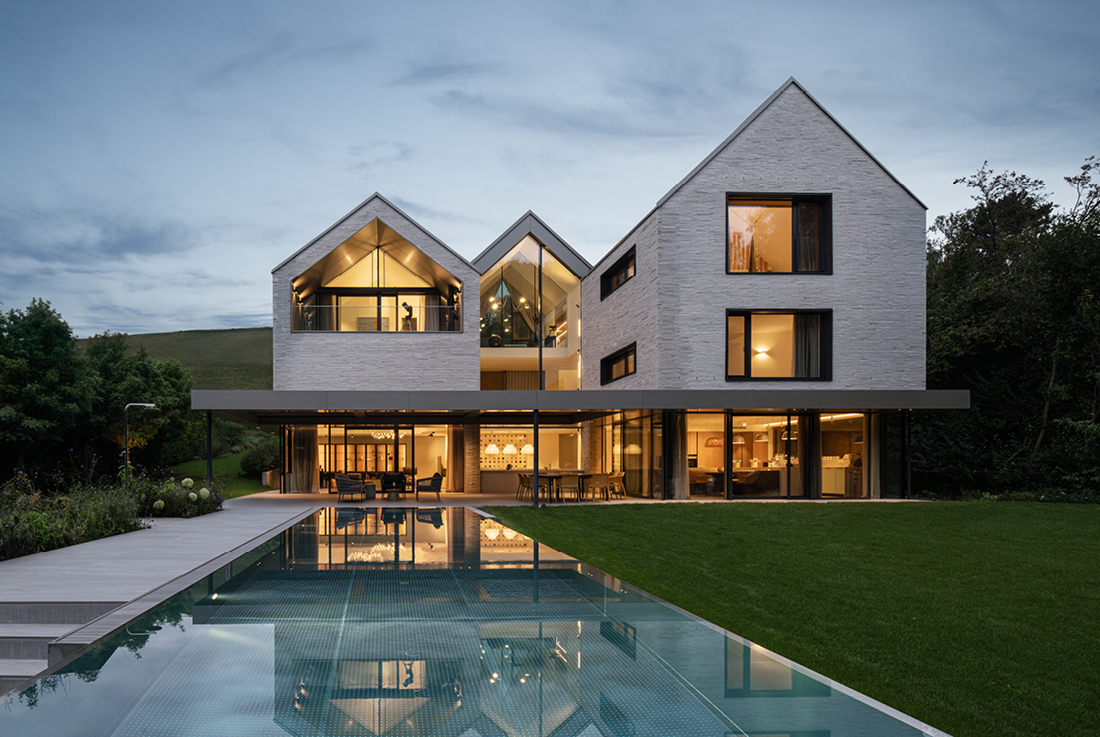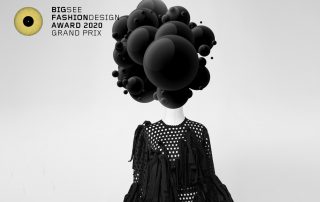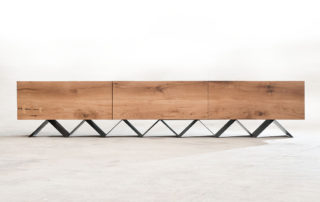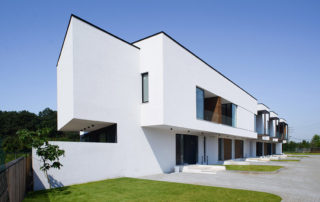Villa KL resembles a small village – close to Vienna, yet far removed from everyday life. It is a place where parents and children, friends and relatives come together to celebrate, day and night, surrounded by nature and companionship.
Under the three gables, separate areas provide privacy and retreat, while the garden level invites moments of shared enjoyment. A three-story atrium channels natural light, serving as a central connective space and offering walls for an art collection. The vibrant clinker façade harmonizes with the surrounding landscape, which is framed by carefully placed windows.
The protective shell of the house gradually opens toward the garden, blurring the boundaries between indoors and outdoors. Designed for minimal maintenance and energy consumption, the house is self-sustaining even when uninhabited.
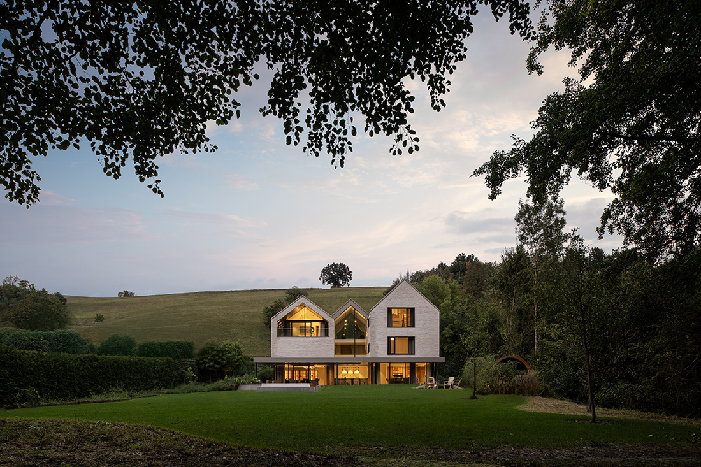
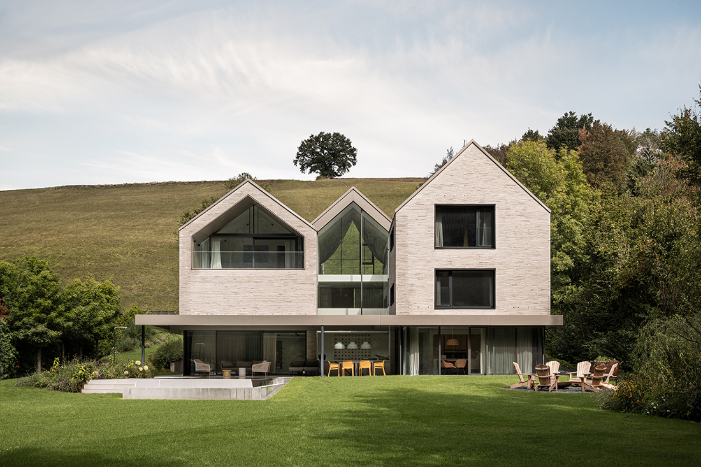
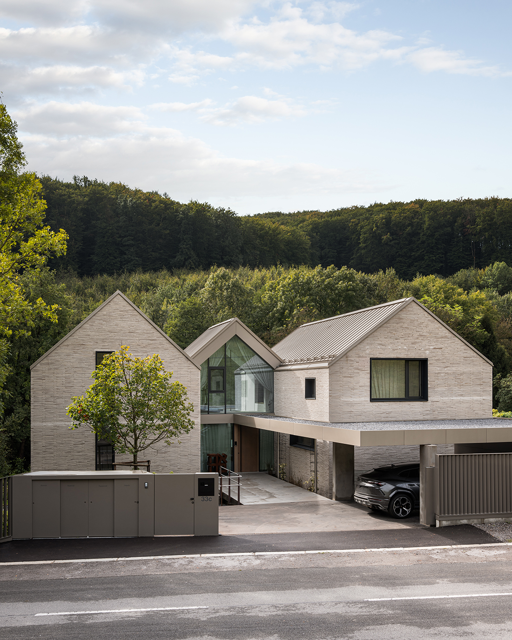
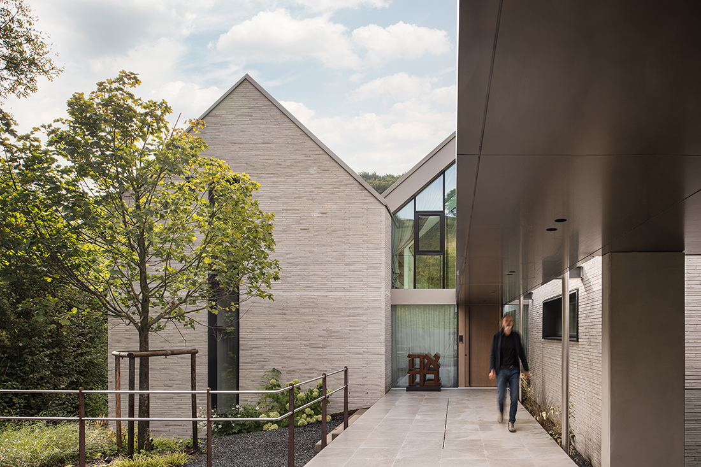
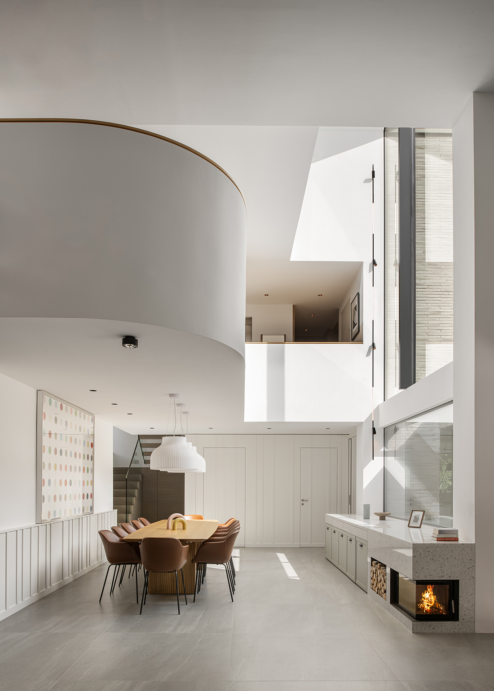
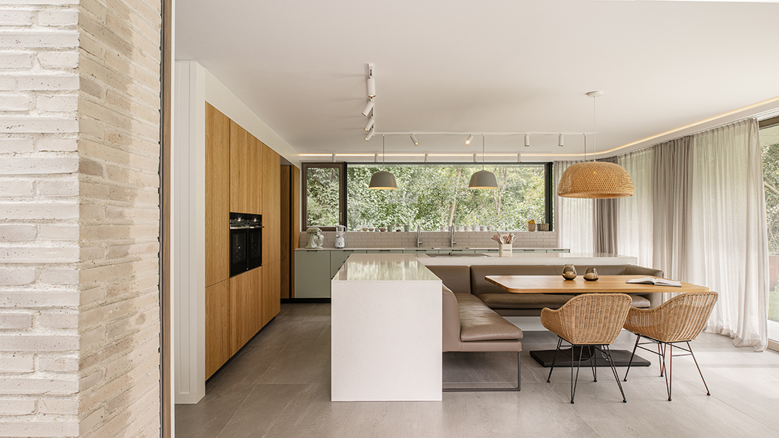
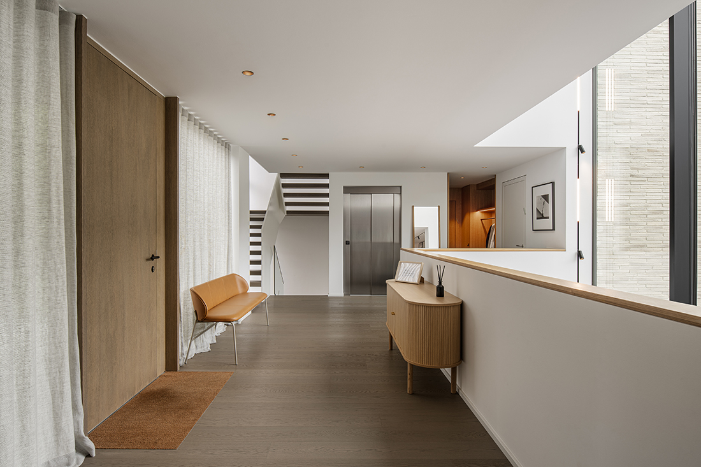
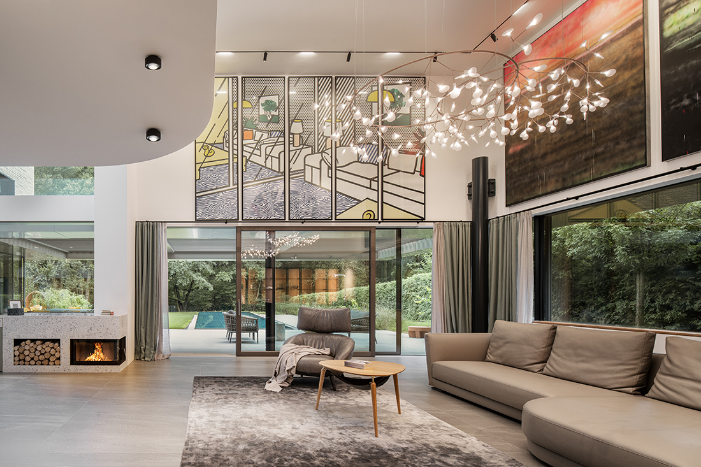
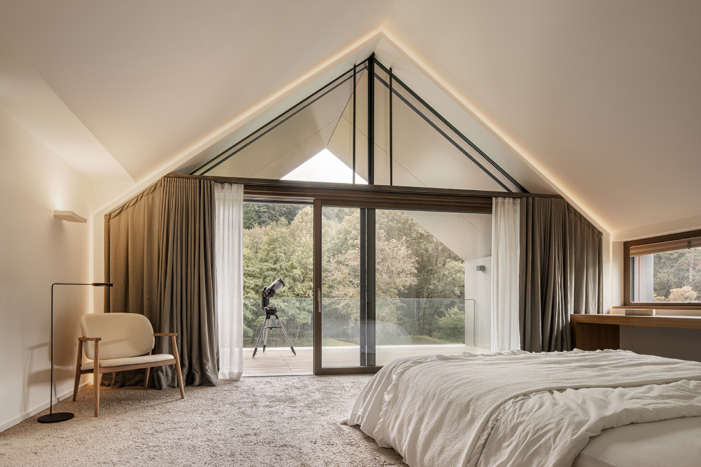
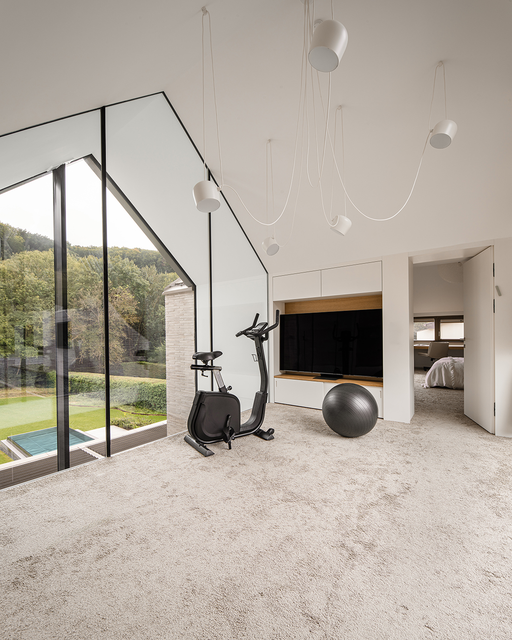
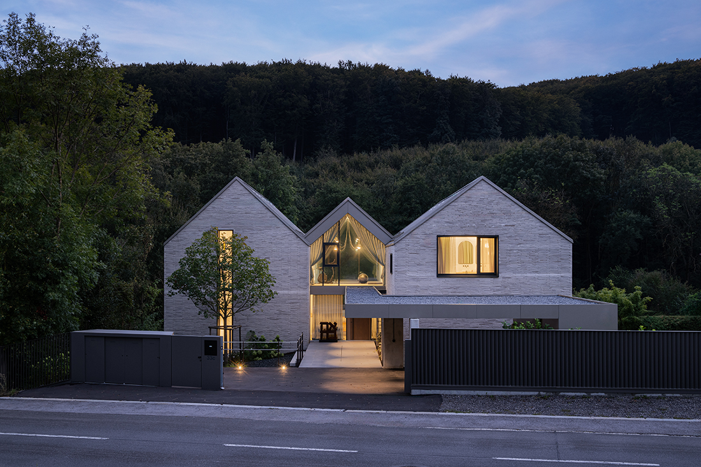

Credits
Architecture
archiguards
Client
Private
Year of completion
2023
Location
Klosterneuburg, Austria
Total area
430 m2
Site area
2.820 m2
Photos
MW-Architekturfotografie


