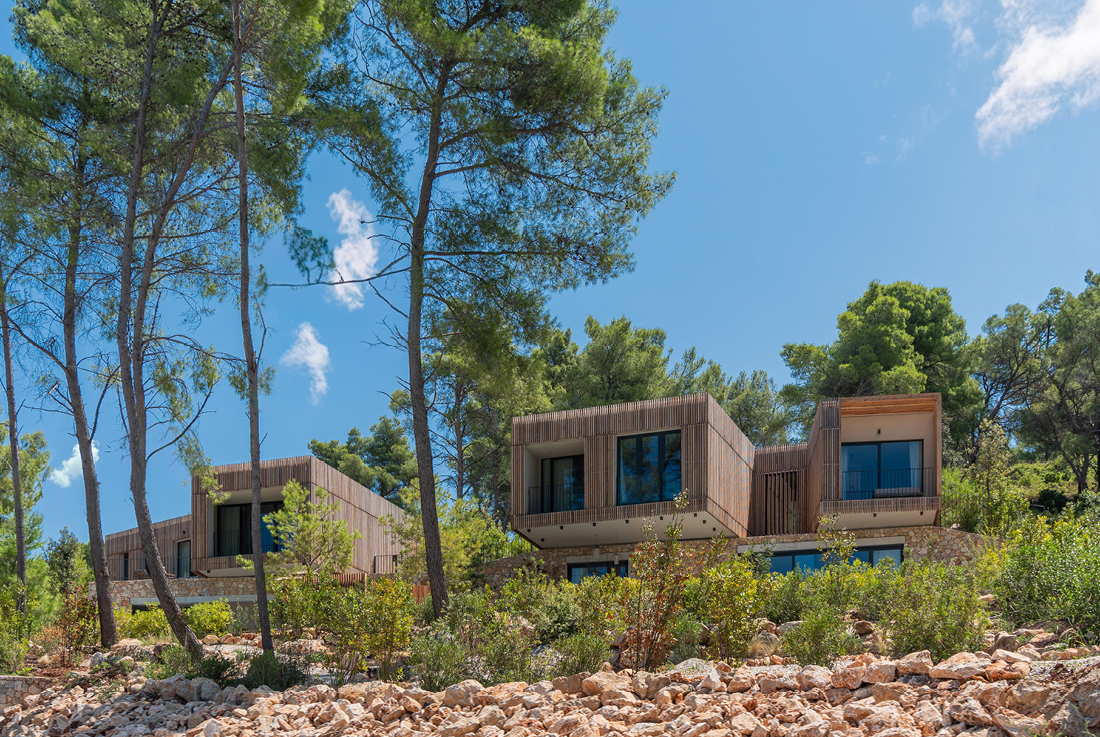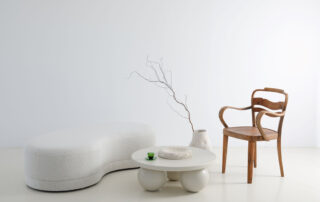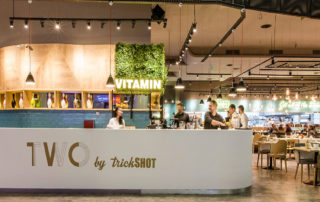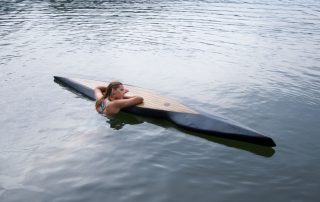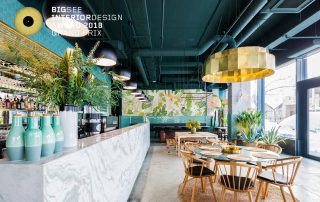Villas C1 & C2 are thoughtfully designed to blend seamlessly with their natural surroundings, prioritizing outdoor living. The generous terraces and shaded areas, enhanced by wooden screens and overhangs, offer comfort, natural shading, and energy efficiency, encouraging year-round use of the mild climate.
The layout of the villas separates social and private spaces, with the living areas on the ground floor effortlessly connecting to the garden and pool. The upper-floor bedrooms provide privacy while offering elevated views of the surrounding landscape. Timeless materials such as locally sourced stone and timber were chosen to harmonize with the environment. The end result is a serene retreat where the design subtly enhances the natural beauty of the site.
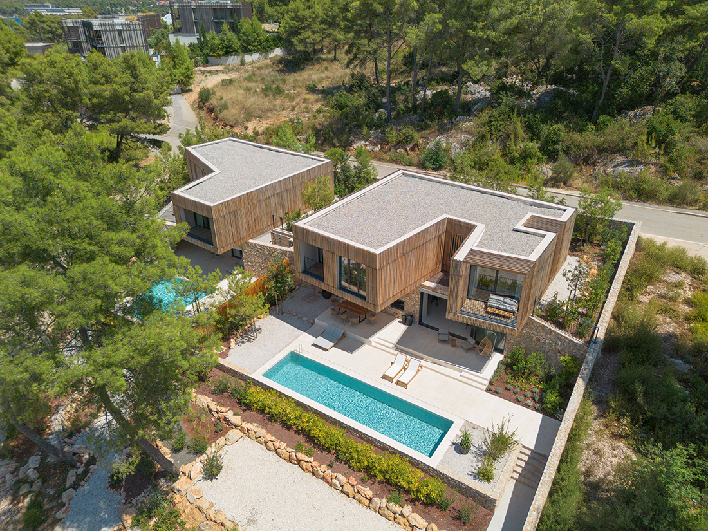
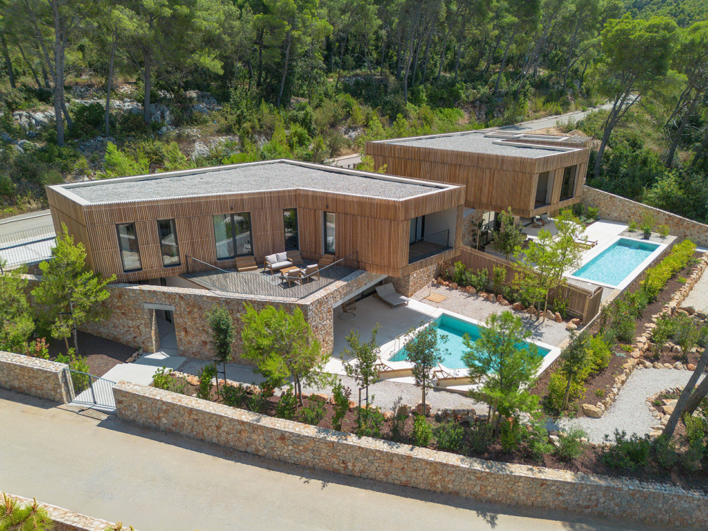
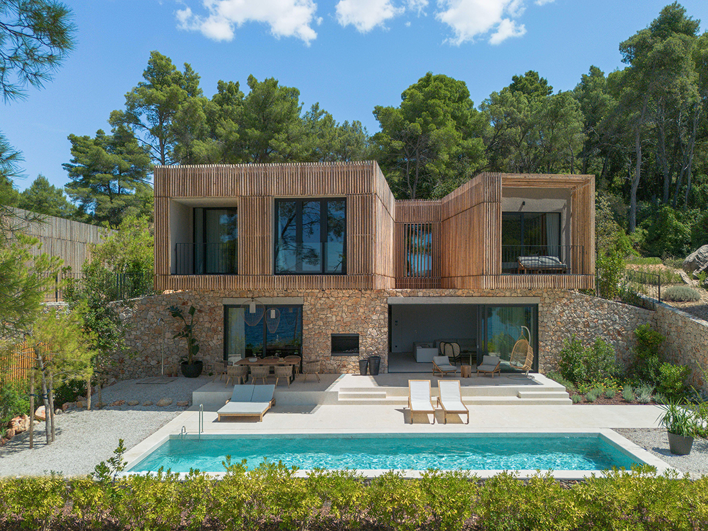
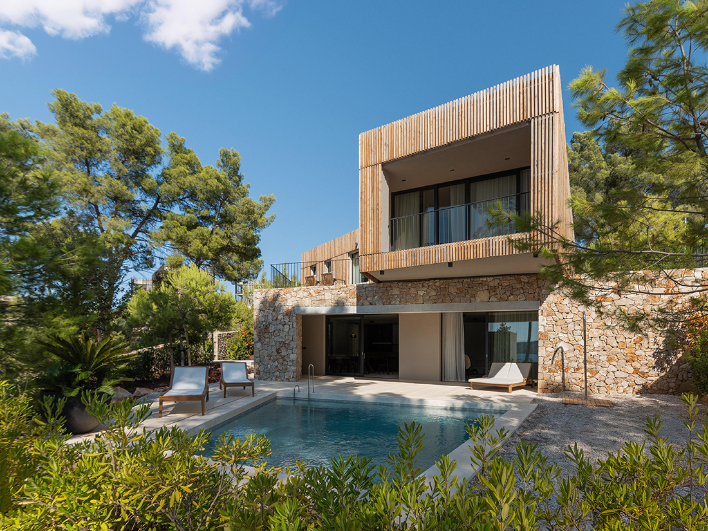
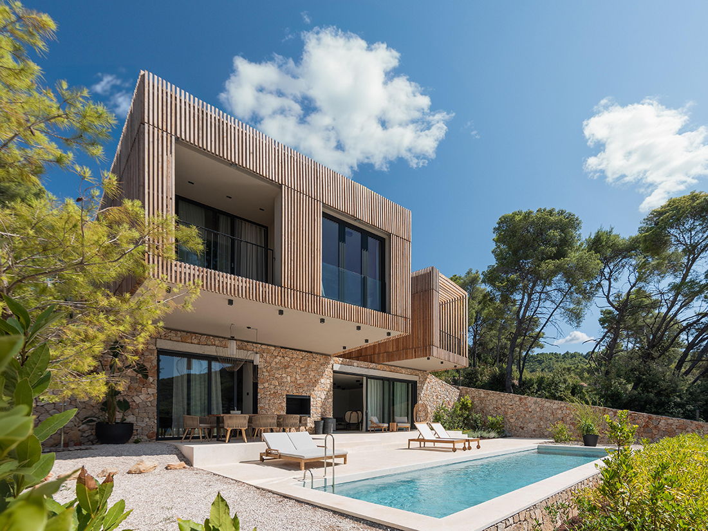
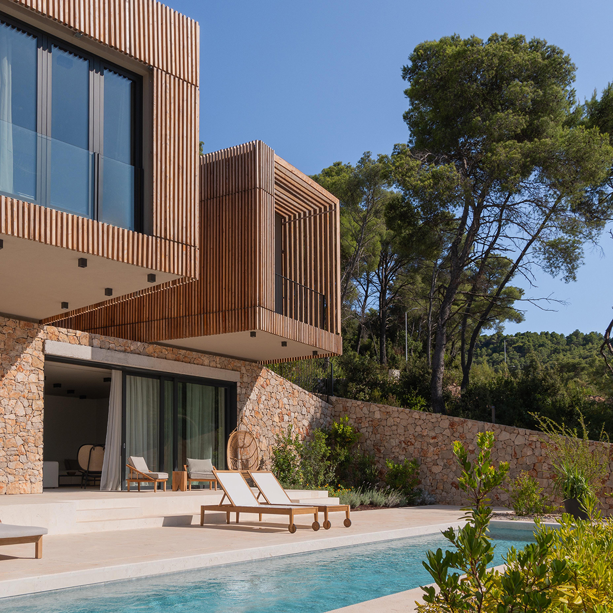
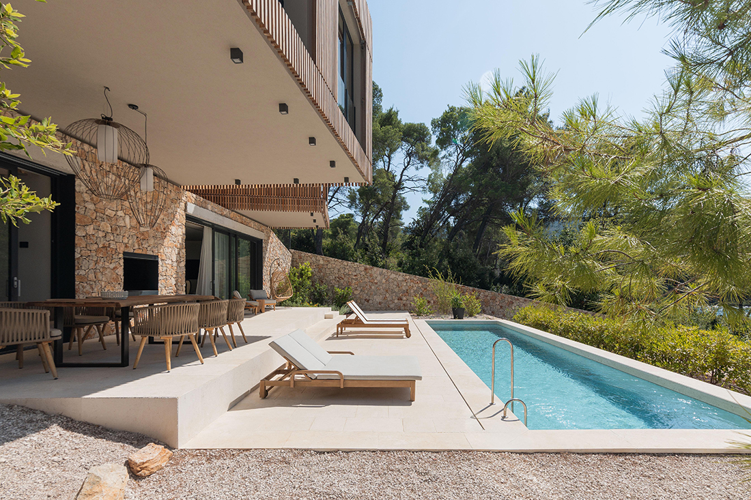
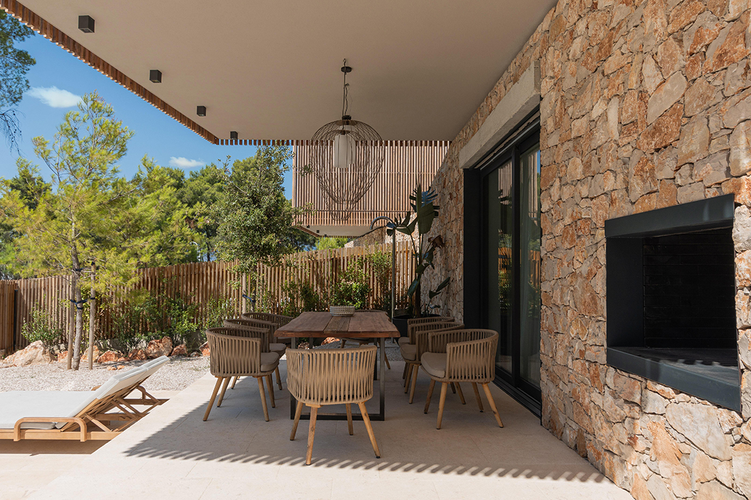
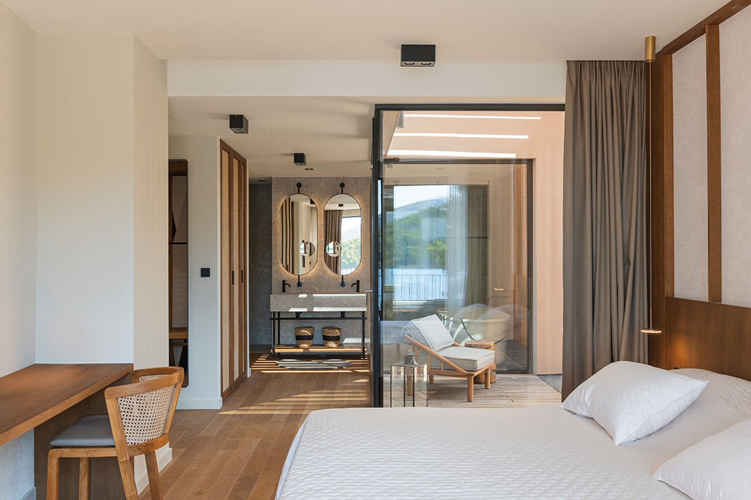
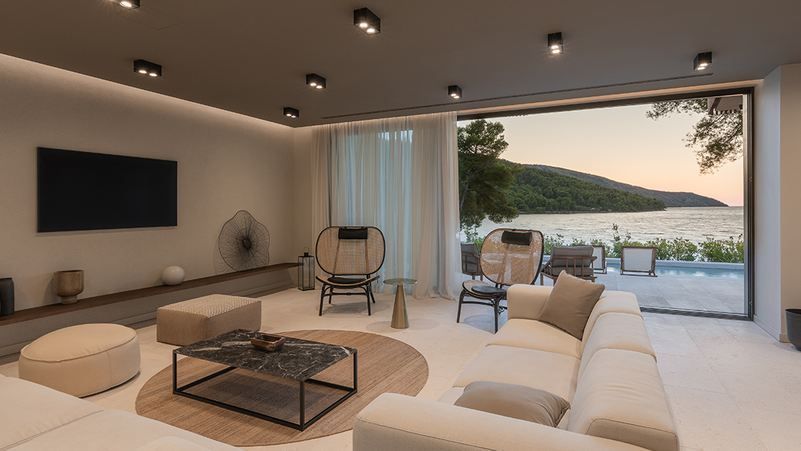

Credits
Architecture
Aalto Architectural Bureau; Tomislav Alujević, Marin Bodrožić, Ante Koprčina
Client
EXIMIUM HVAR d.o.o.
Year of completion
2024
Location
Stari Grad, Croatia
Total area
1.400 m2
Site area
400 m2
Photos
Luka Barković


