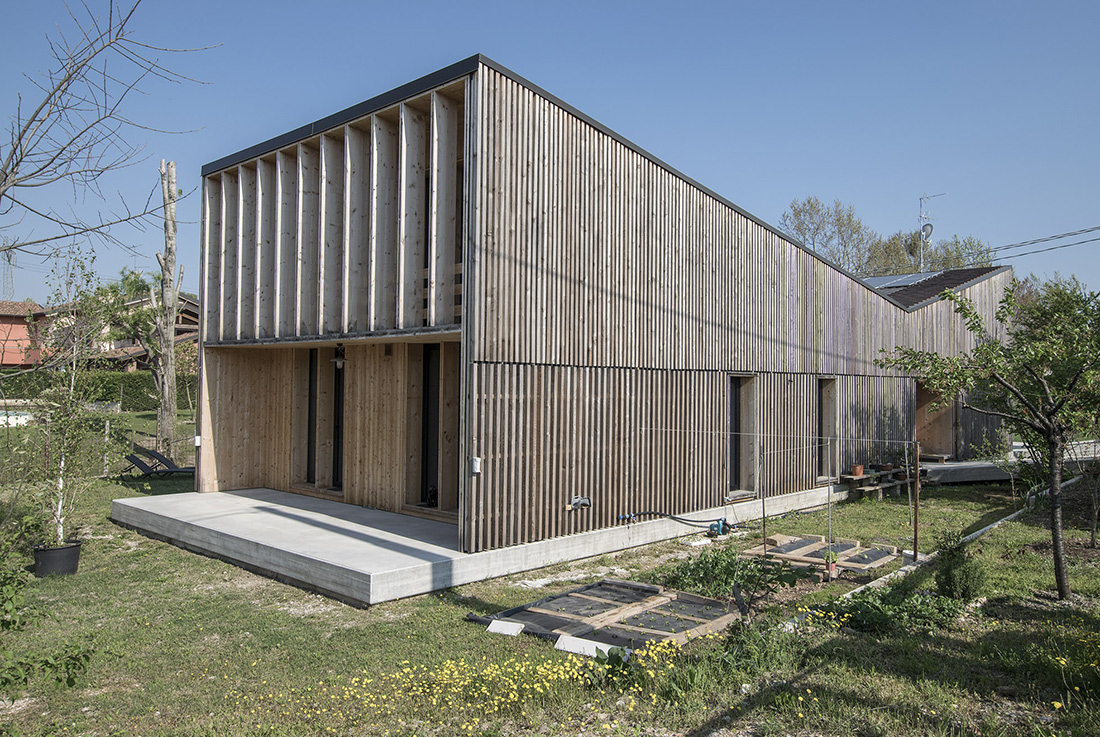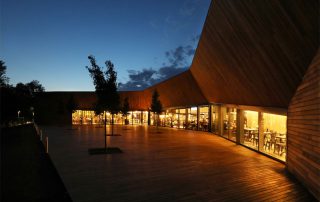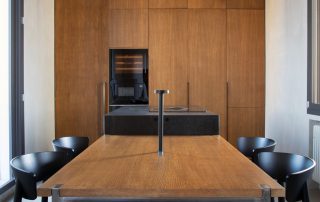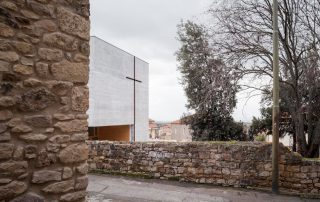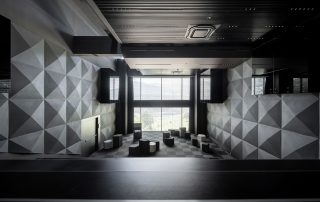Located in the hinterland of the lake, it is oriented from north to south to respect the dimensional and legislative constraints insisted on the small project lot. On the one hand lapped by a stream, on the other two sides by vineyards to the south by a residential building. Although the building is a single body of the building, it is divided into two volumes with different uses. The largest volume is intended for residential use, while the smaller volume is for use as boxes and carpentry workshops. The two volumes are connected by the inverted pitched roof with a central valley. The construction rests on a single warm foundation slab that connects the street level to the lowest floor level at minus one meter.
The double height environment of the living room / kitchen acts as a greenhouse volume for passive heating of the residential part, having generous windows to the south and west.
What makes this project one-of-a-kind?
The project aims to be a barn to be lived every day. Passive houses must be affordable for everyone.
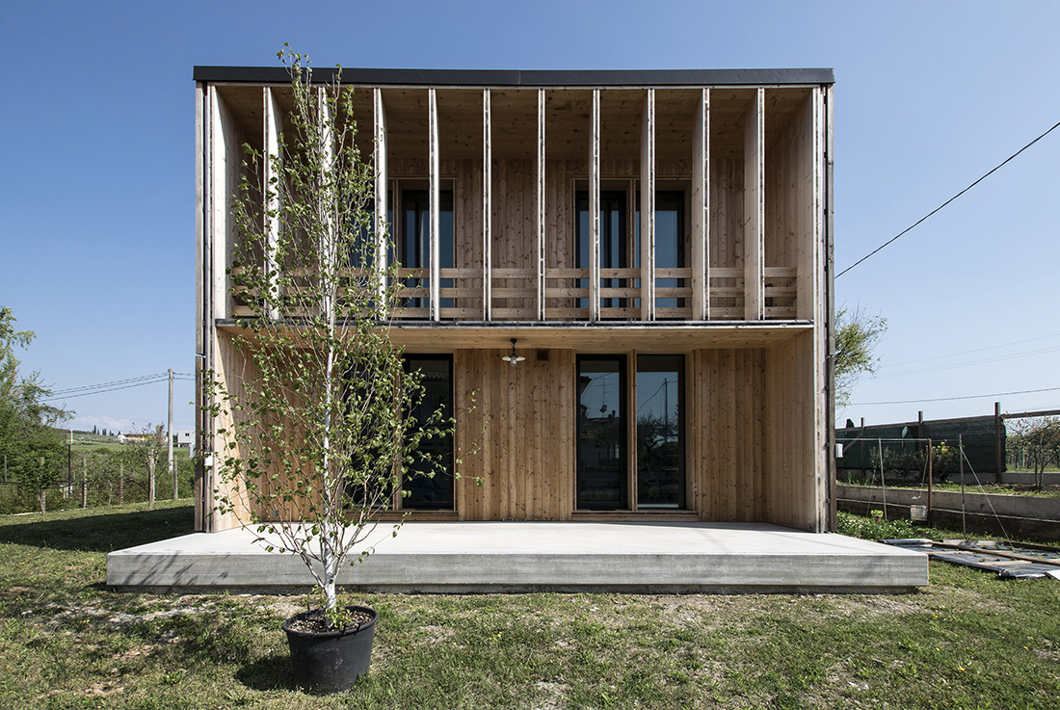
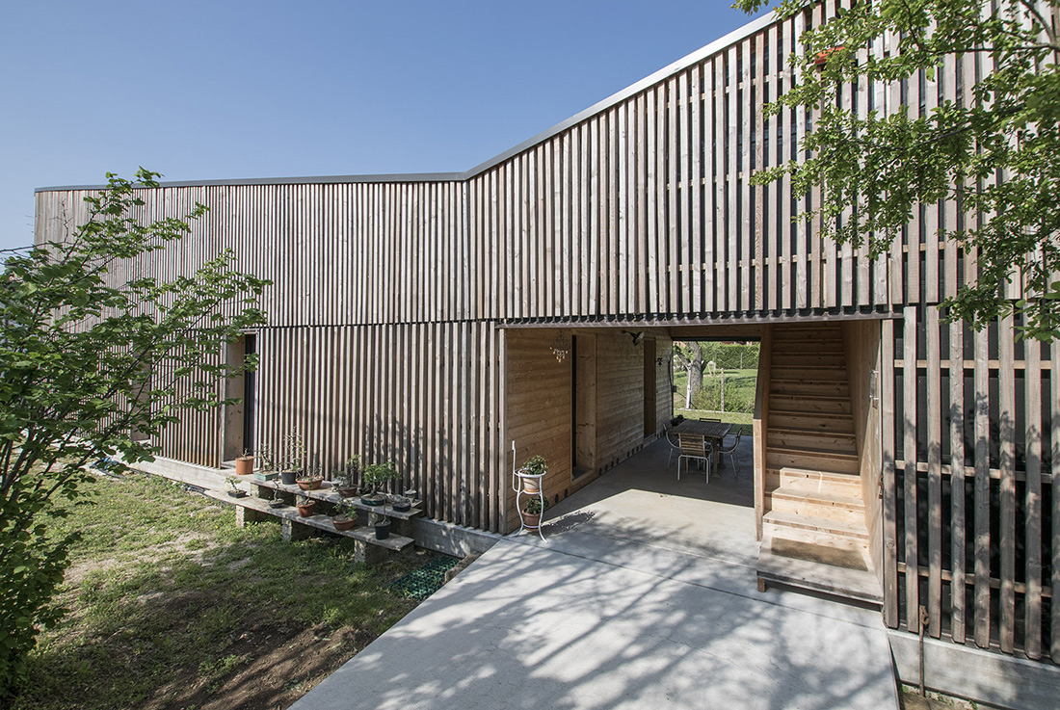
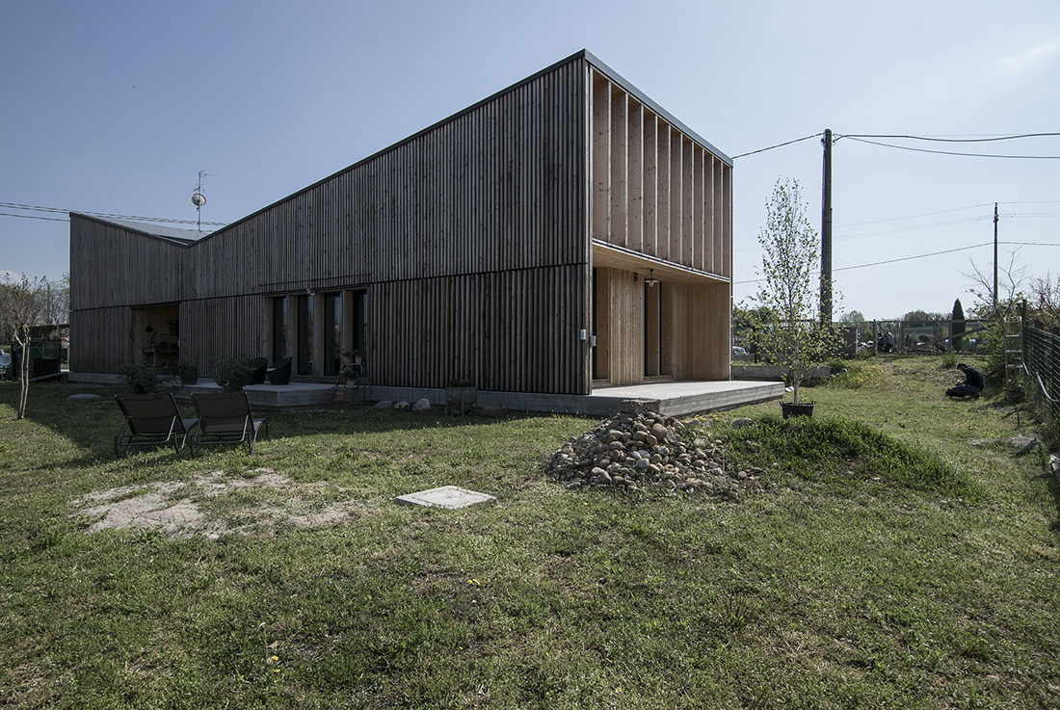
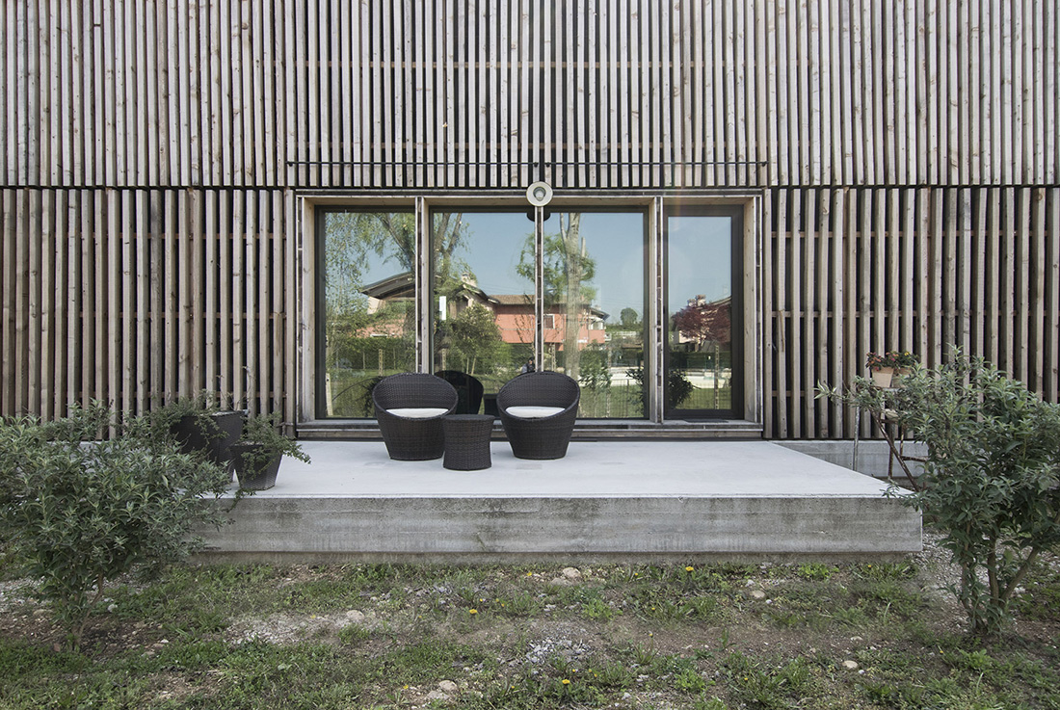
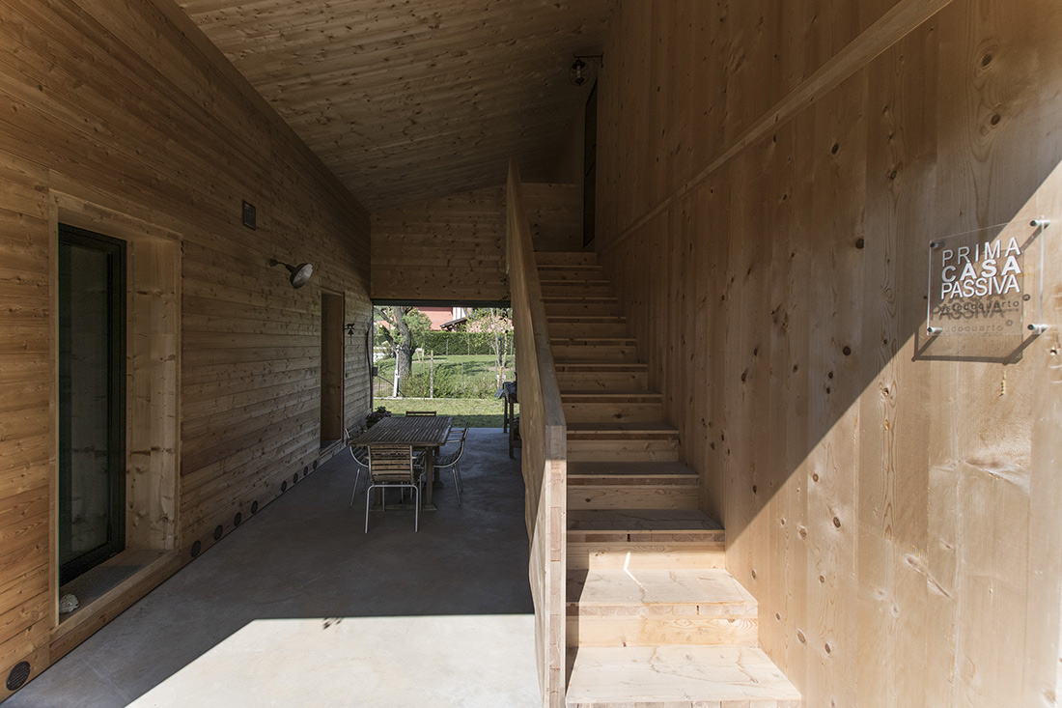
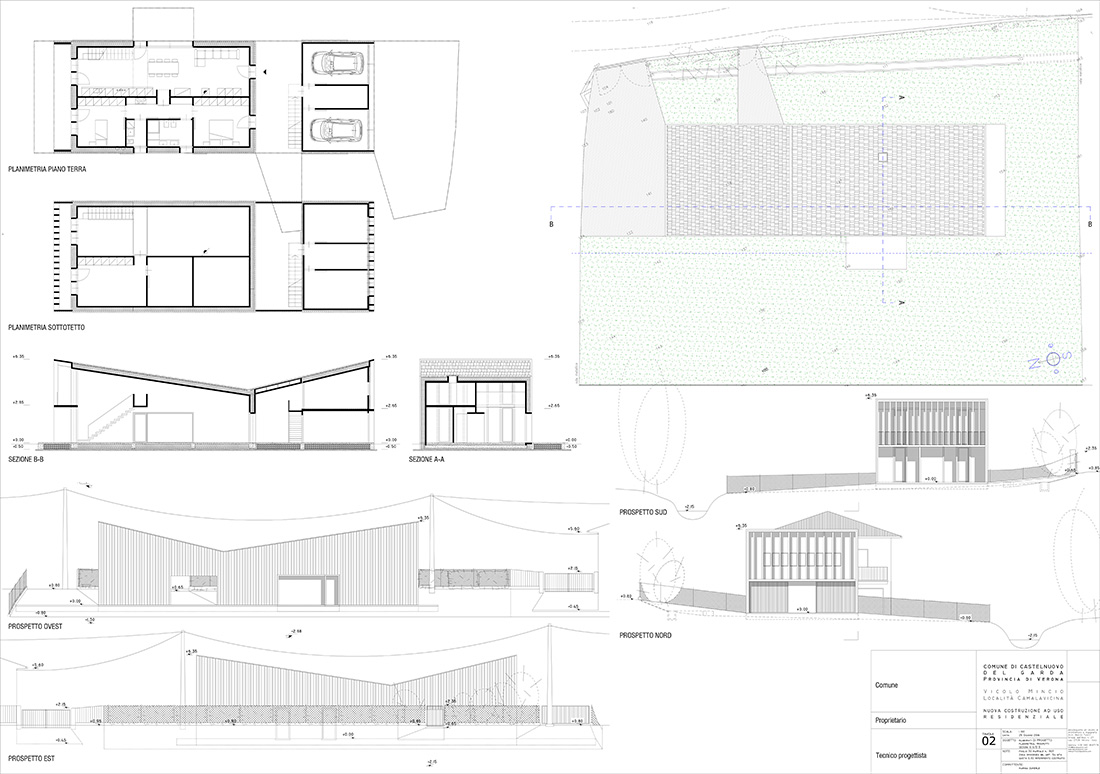

Credits
Architecture
estudoquarto s.r.l. Studio di Architettura; Marcio Tolotti
Main contractor for wood construction
Abete Project
Client
Private
Year of completion
2017
Location
Camalavicina, Italy
Total area
240 m2
Photos
Marcio Tolotti


