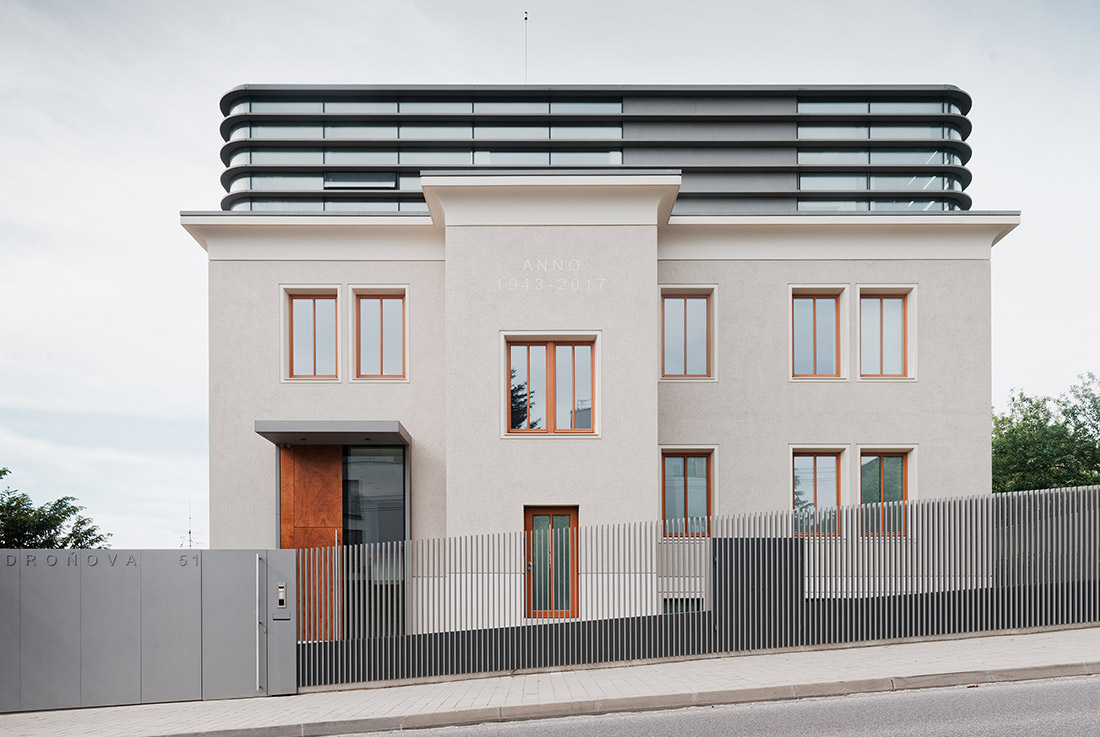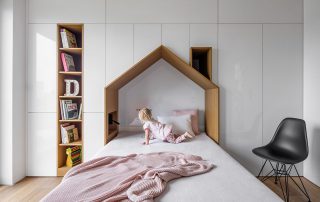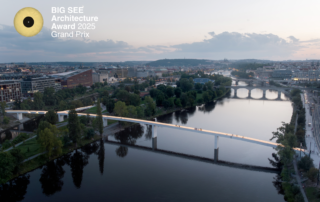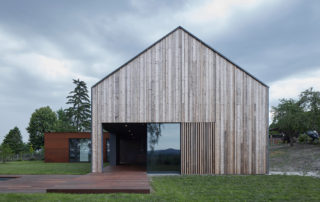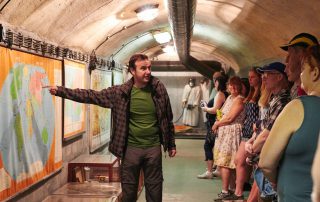The Mudronova Villa was built in 1943 for residential purposes. In the 90’s, it underwent a reconstruction to an administrative building and served as an embassy. The villa never had any extraordinary architectural values and the reconstruction destroyed even the few of them. The purpose of a new renovation project was to create law firm offices. The architecture should reflect solidity and conservatism corresponding to the function and prestigious location of the villa. The project entailed entirely redesigning floor plans, creating a new entrance hall and giving the house missing character. This has been achieved by streamlining the facade and adding a contrasting glazed roof extension.
What makes this project one-of-a-kind?
The most unique feature of this project was the extraordinary and close cooperation between architect and the client, which is reflected in the precise detailing of the building.
Text provided by the architects.
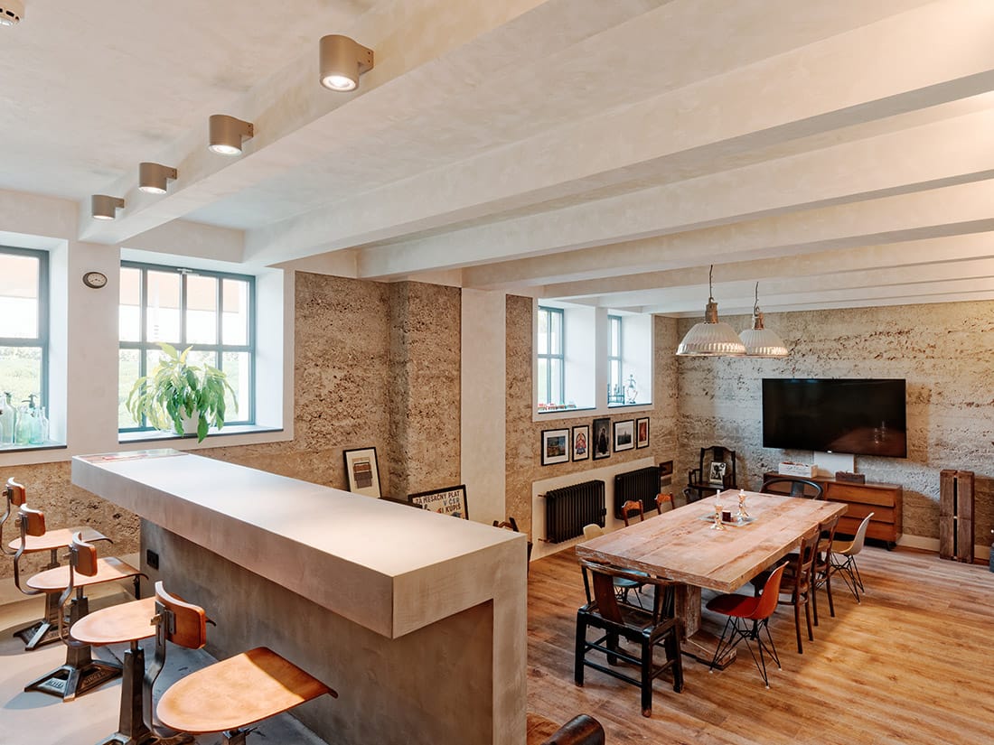
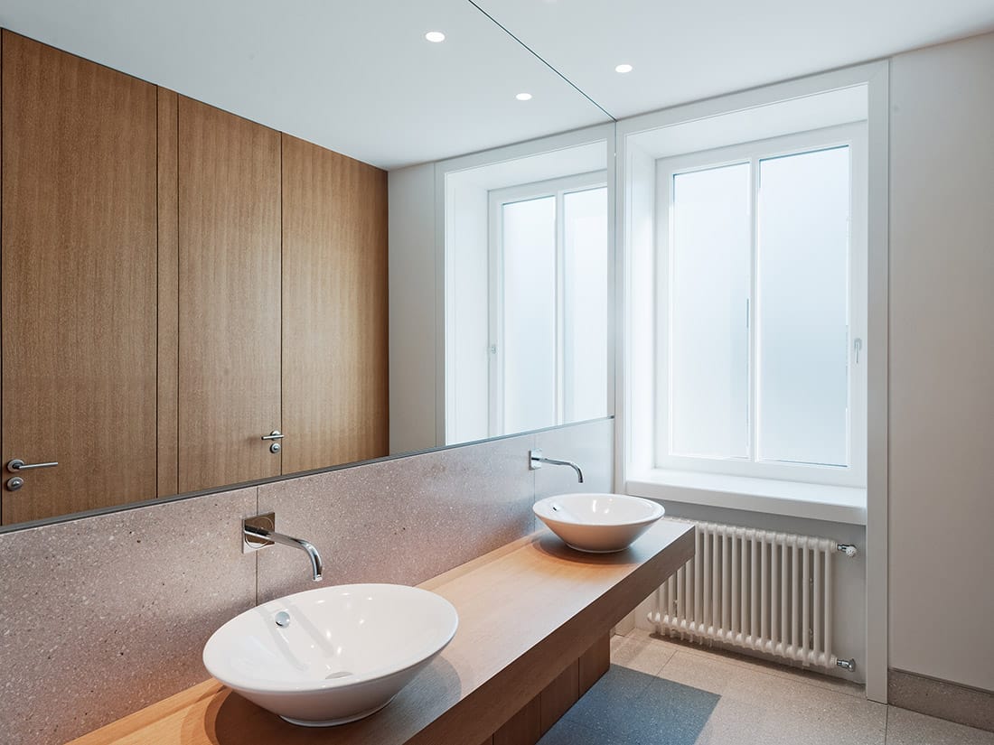
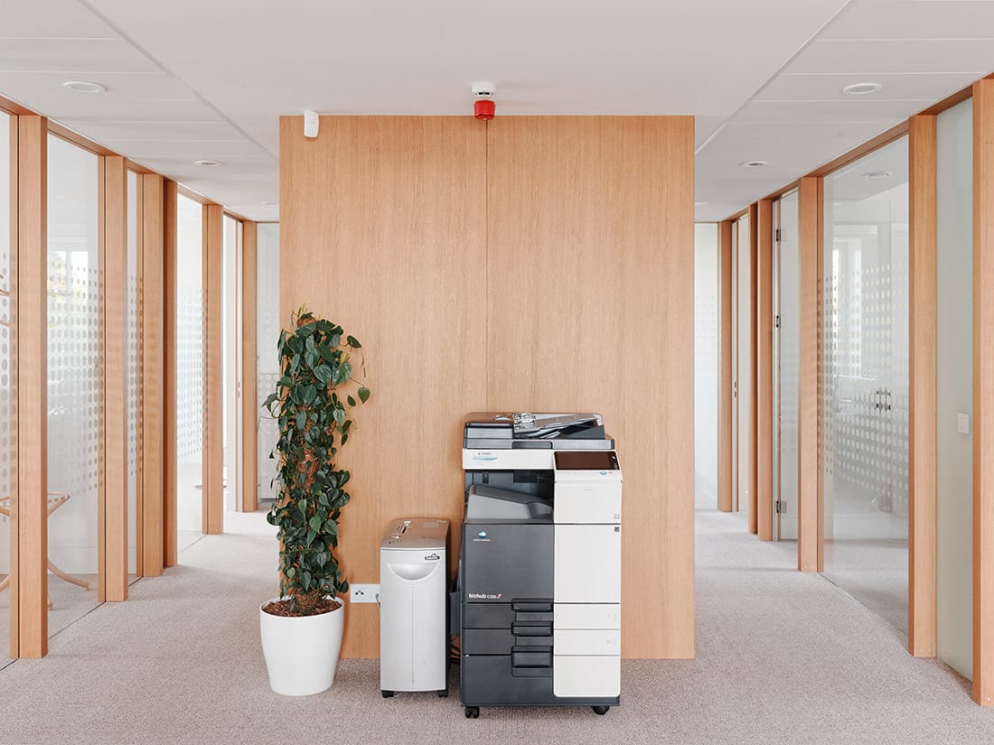
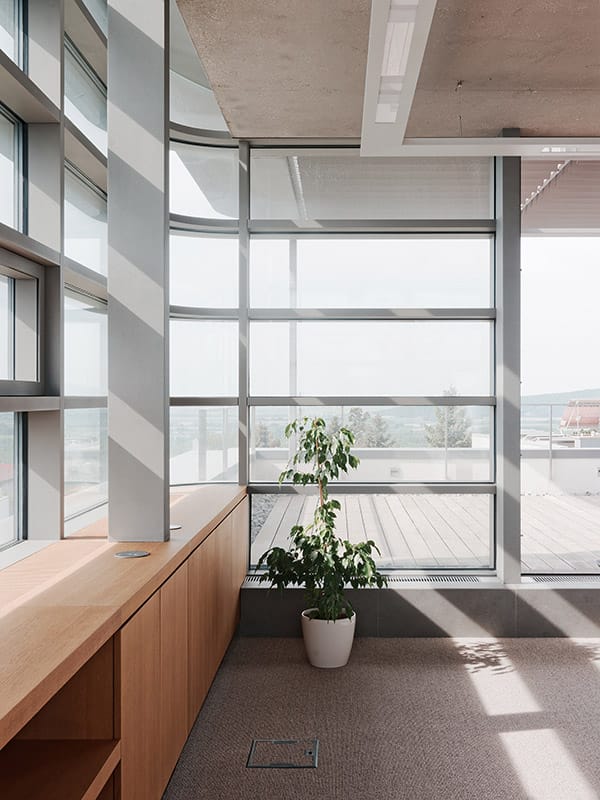
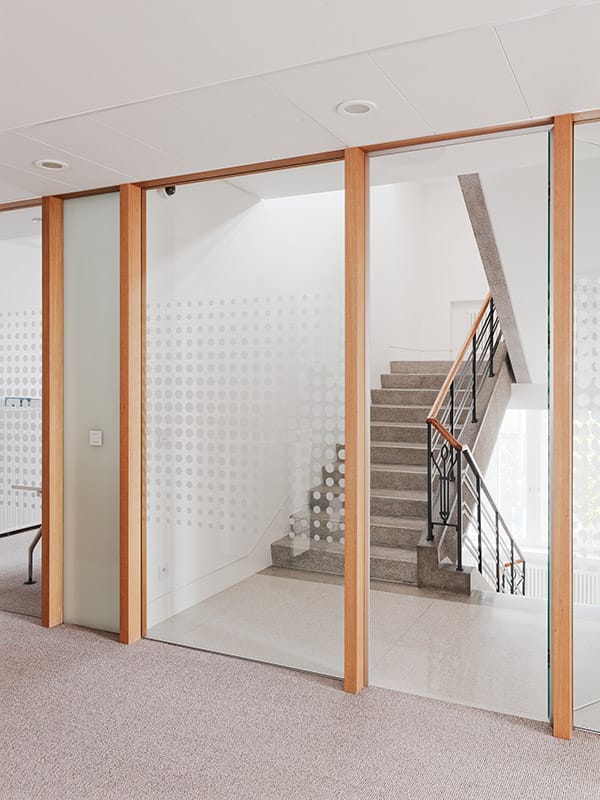
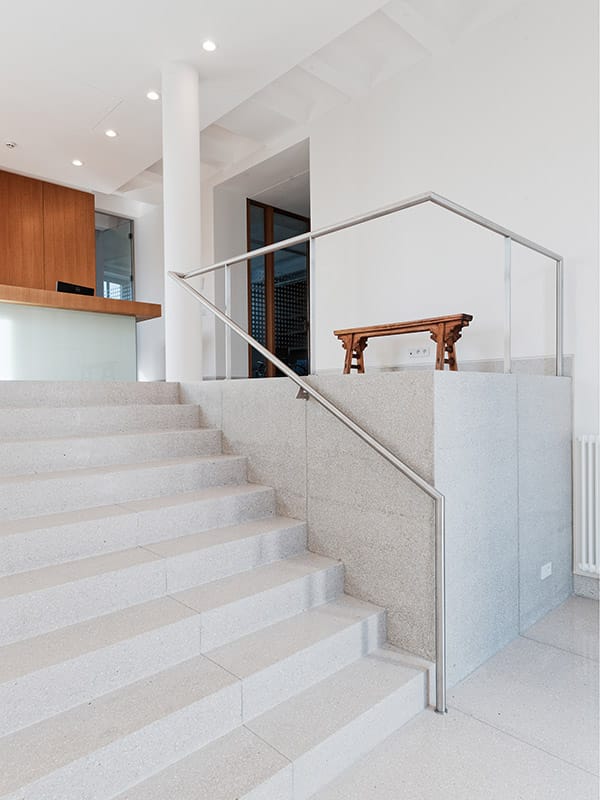
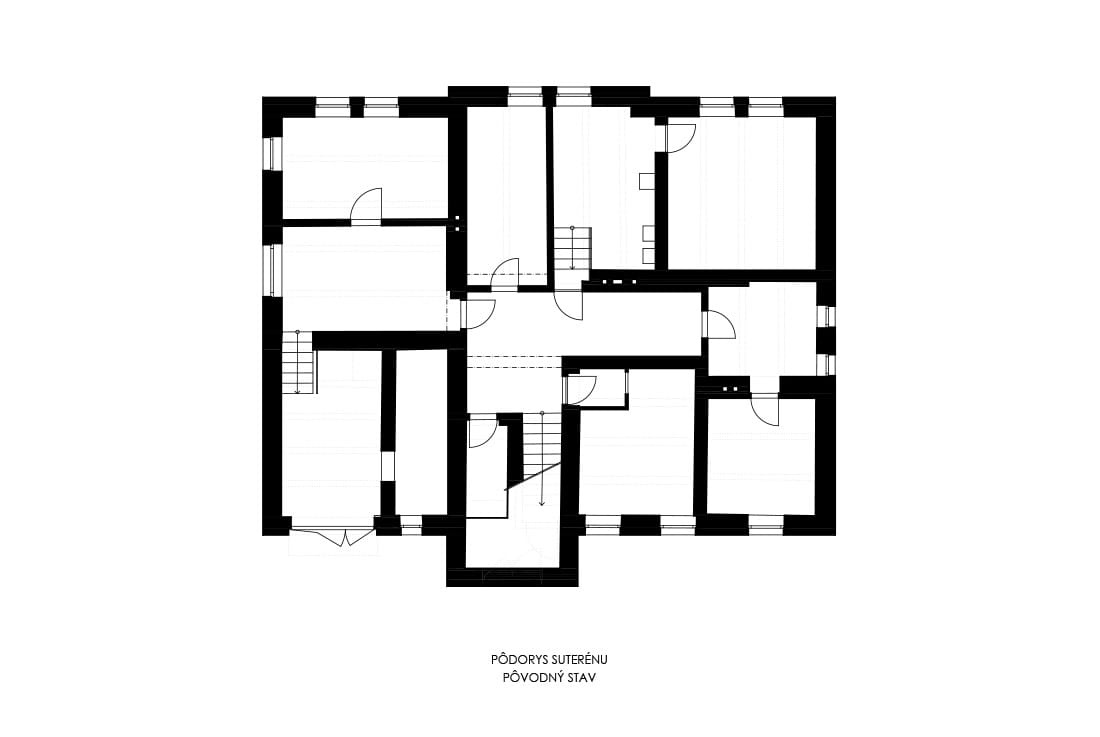
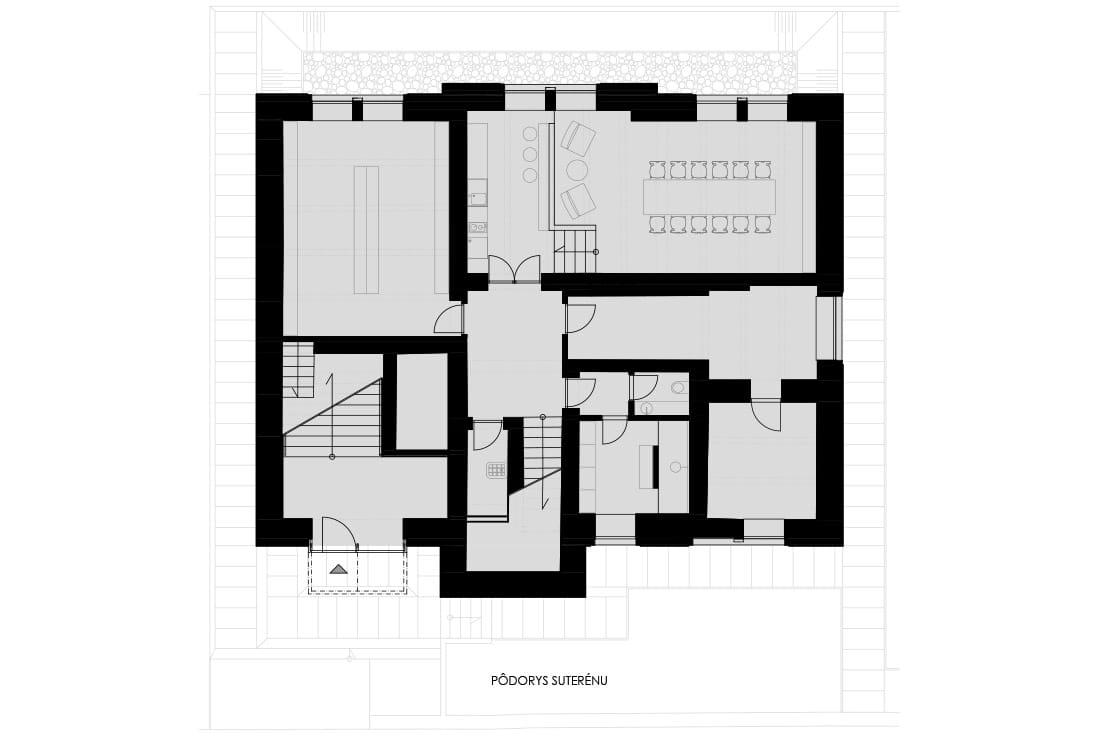

Credits
Architecture
Ilja Skoček, coworkers: Igor Čierny, Danica Ščepková, Peter Kožuško
Client
Marek&Partners
Year of completion
2017
Location
Bratislava, Slovakia
Area
Total area: 604 m2
Site area: 976 m2
Photos
Peter Jurkovič
Project Partners
OK Atelier s.r.o., MALANG s.r.o.


