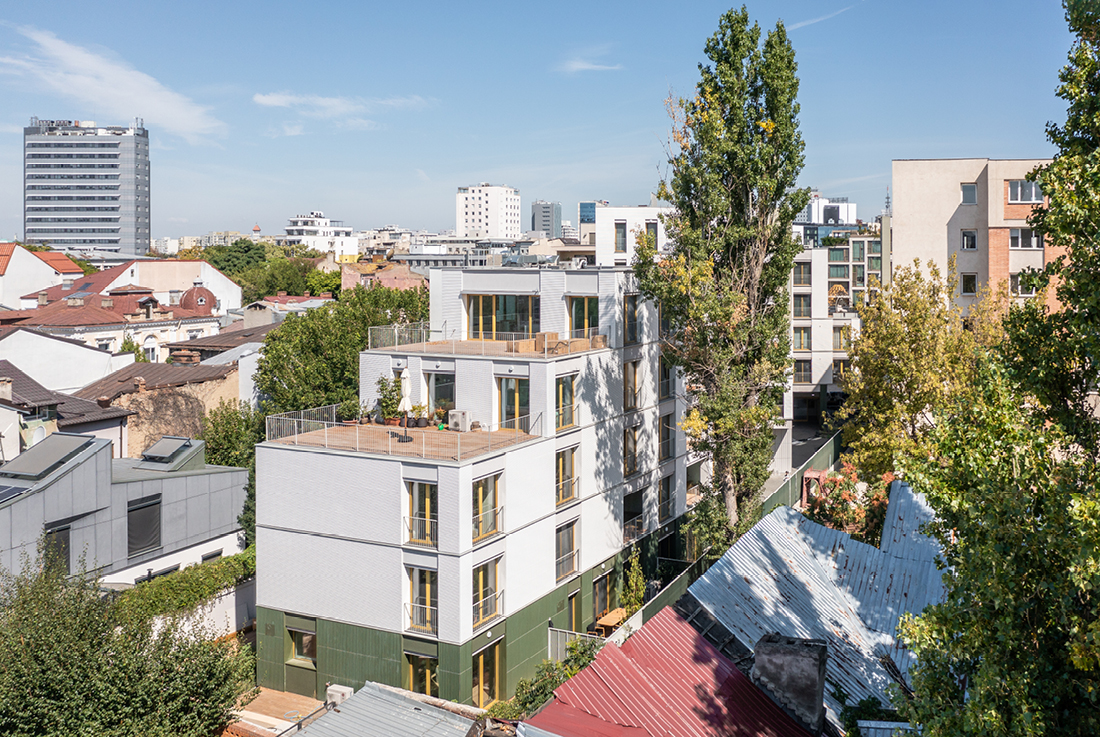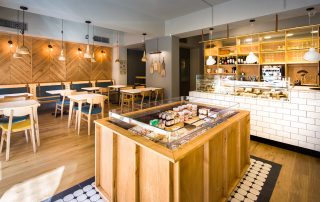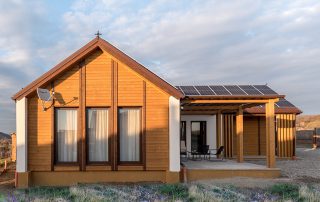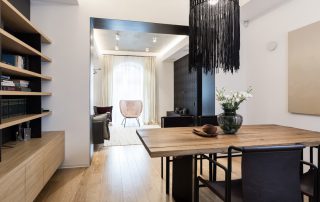Like many other areas in Bucharest, here too, arises the need to piece together mixed elements from a neighborhood whose features have evolved over time through replacements and successive densifications. This need accompanies an attempt to recapture some of the elegance of Bucharest architecture, where means often revolved around the interplay of surfaces, textures, various shades of plaster, and emphasizing folds or edges.
The overall volumetry, defined by fragmentation and variations in height that respond to immediate adjacencies, aims to integrate the project into this heterogeneous built environment, extremely diverse in typological and functional terms. The configuration of the street-facing volume ensures permeability of the built front, allowing passersby to glimpse into the depth of the plot. Although this opening to public space is somewhat atypical in the Bucharest context, the gesture seeks to reframe chance encounters, whether at street corners, entrances, alleys, or simply at ground level or in the courtyard of a house, a shop, or a small neighborhood establishment. In the same disordered spread of these places throughout Bucharest neighborhoods, we envision that this opening to the street of the courtyard and buildings on Sfinții Voievozi Street, at numbers 20-24, will settle. Furthermore, this space and the functions opening towards it are intended to foster community cohesion.
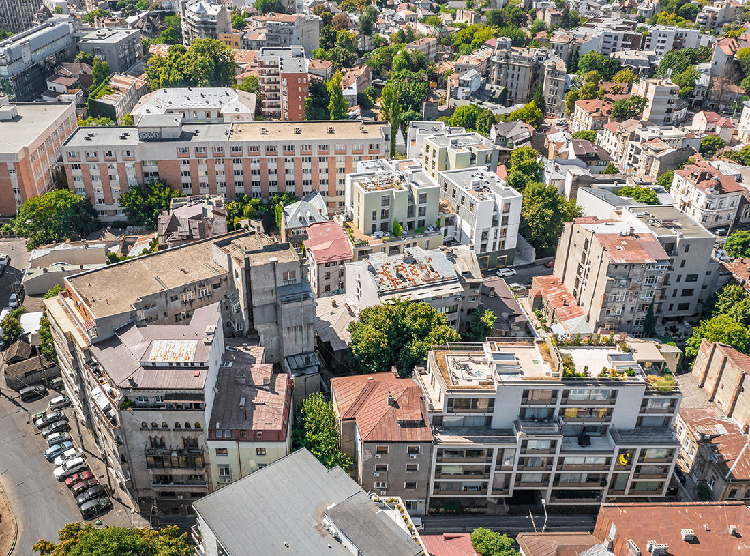
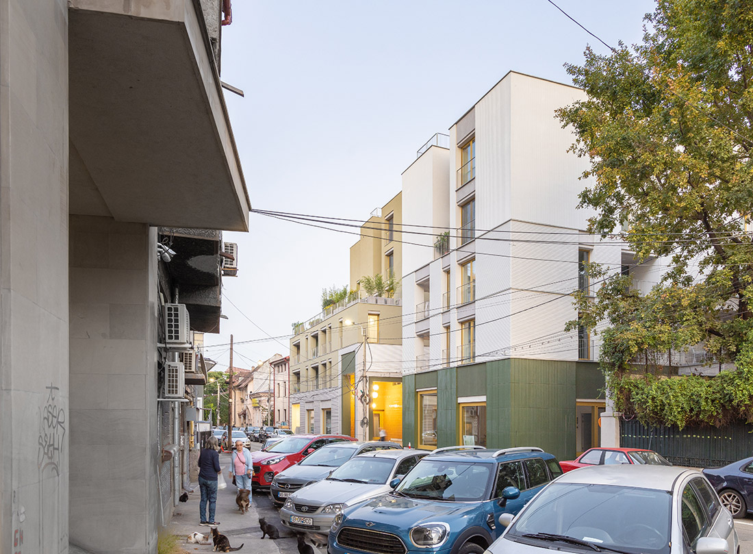
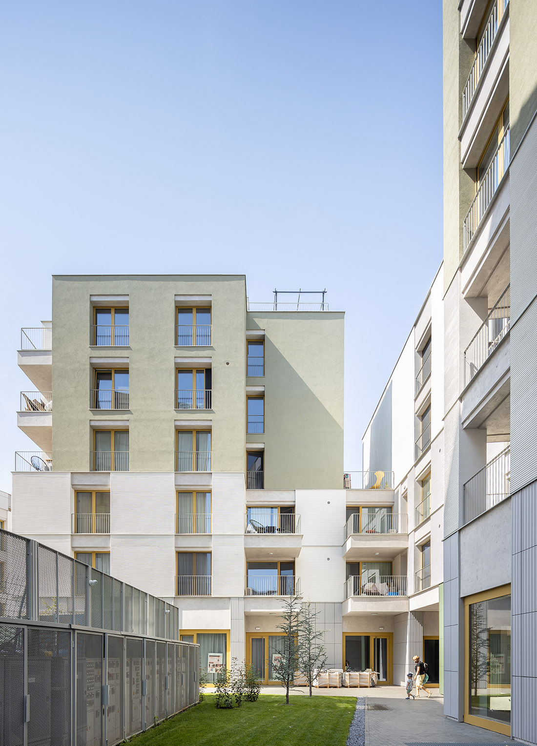
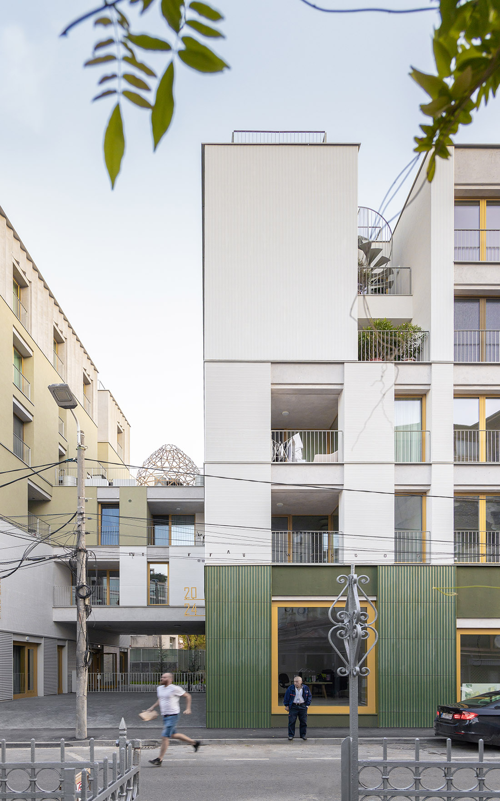
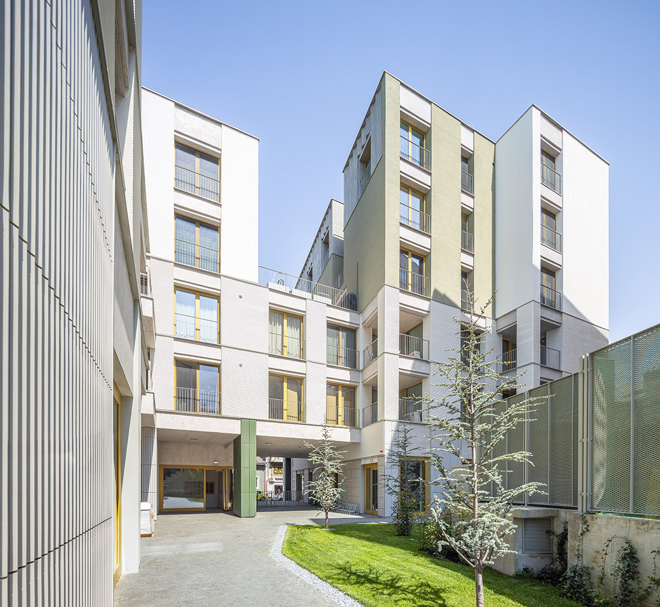
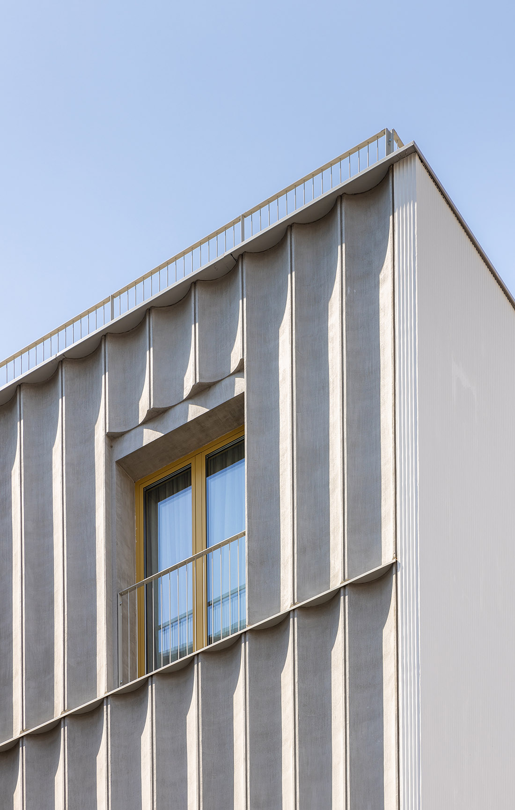
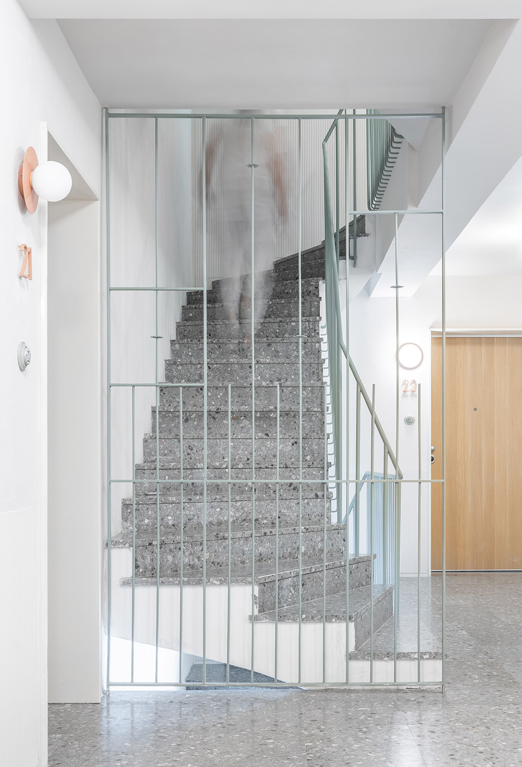
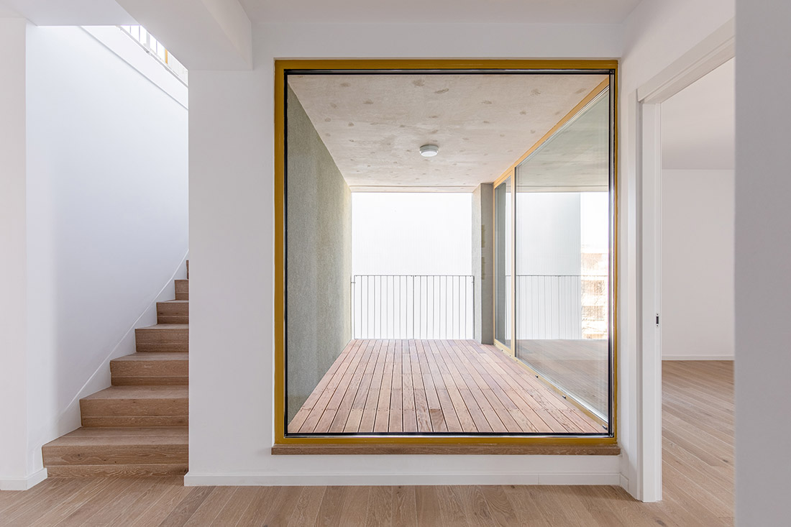
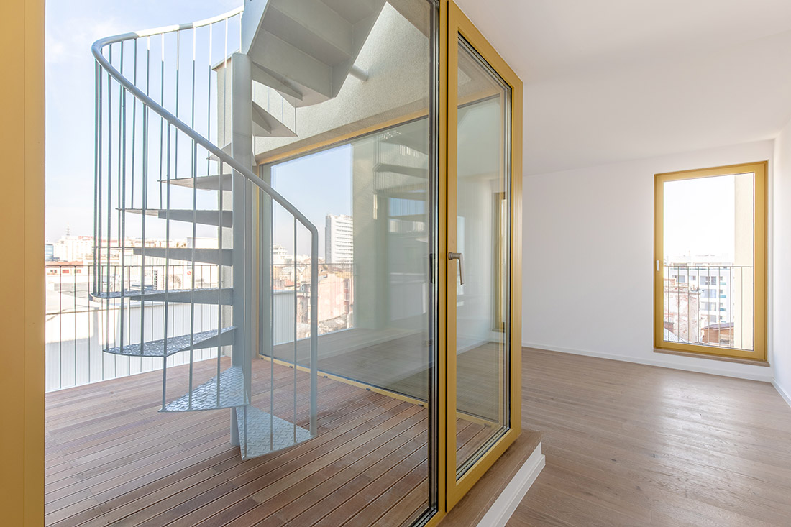
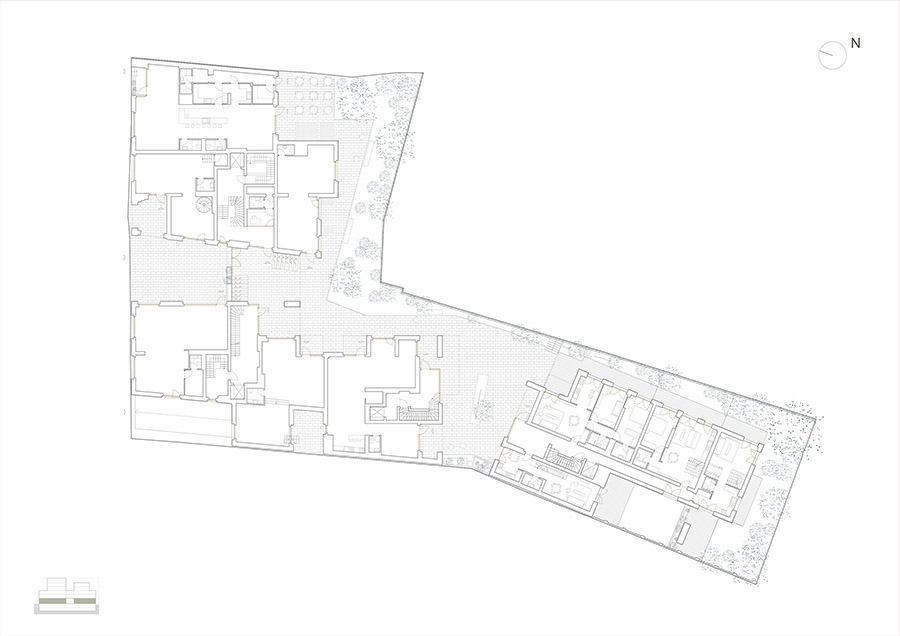
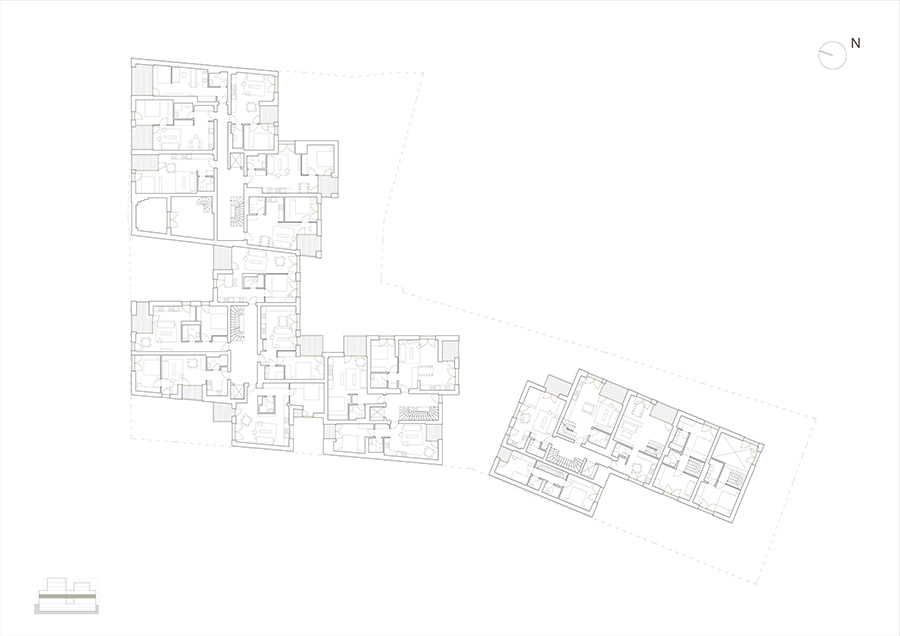
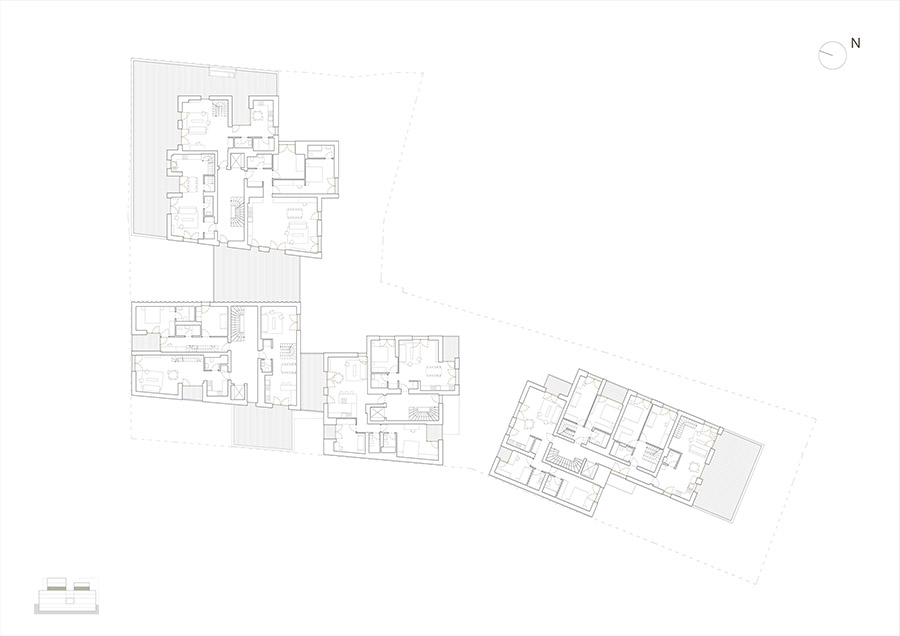
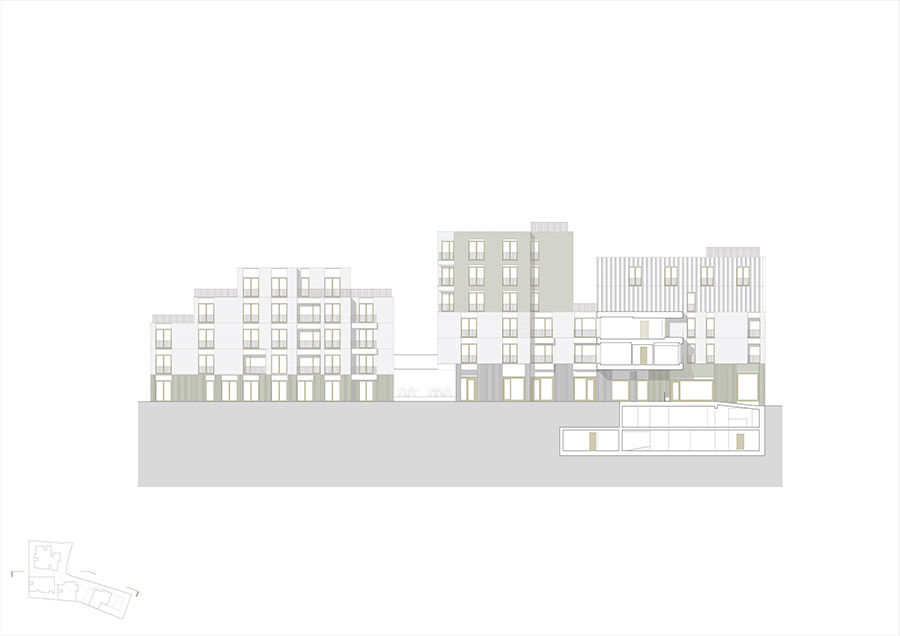

Credits
Architecture
ADNBA; Andrei Șerbescu, Adrian Untaru, Bogdan Brădățeanu, Valentina Ţigâră, Petra Bodea, Elena Zară, Mihail Filipenco, Adrian Bratu, Traian Iacob, Chan-Woo Park, Diana Buța, Ana Băbuș, Radu Constantin
Client
Urban Spaces
Year of completion
2022
Location
Bucharest, Romania
Total area
9.645 m2
Site area
2.359 m2
Photos
Vlad Patru, Sabin Prodan
Project Partners
Structure: Incona
MEP: Alma Instal Pro
Landscape architecture: Senzui
Project management: Vision Property Partners


