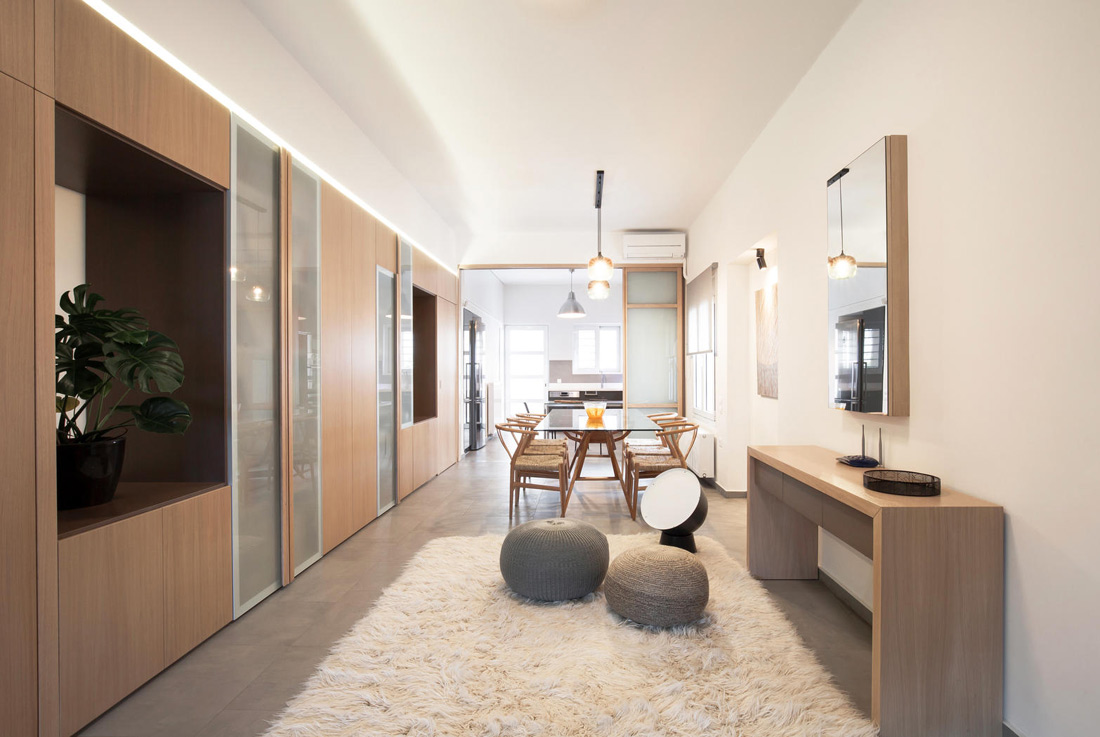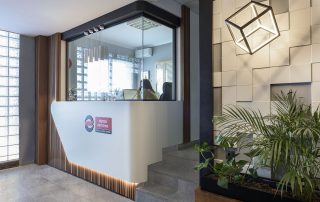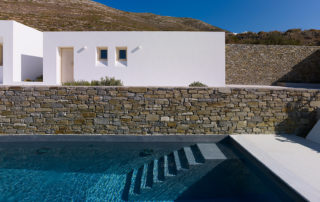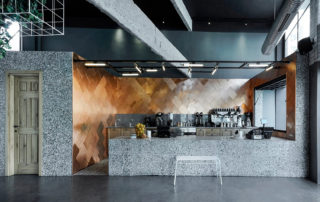The project is about the renovation of a 50s urban residence, located in the center of Chania. The layout, with common spaces arranged in a row, divided by doors, and private spaces separated by a long corridor is reorganized. The walls between the living room, the entrance hall, the dining room and the kitchen are removed in order to create a bright open space. Wooden sliding partitions allow the kitchen to be hidden when needed and a fireplace is placed between the living and dining area. In the same time a “grand” gesture is attempted; in the center of the apartment a long custom piece of furniture is placed as a divider between private and common areas. This “piece” is designed to include doors-passages to the private areas, bookcases, storage spaces as well as openings that allow natural light in the corridor. Finally, a second bathroom and a walk-in closet are added to the master bedroom.
For the floor of the common areas, concrete shaded tiles are used, while for the bedrooms, natural wooden floors. The furniture is designed with unique details made of solid wood in frames & handles. Special emphasis is given to the lighting details and the selection of the lighting fixtures.
What makes this project one-of-a-kind?
The residence consists of a unique contrast between the 1950s building shell and a contemporary interior. The dividers made of wood and glass act as filters allowing different areas and ways of living to co-exist.
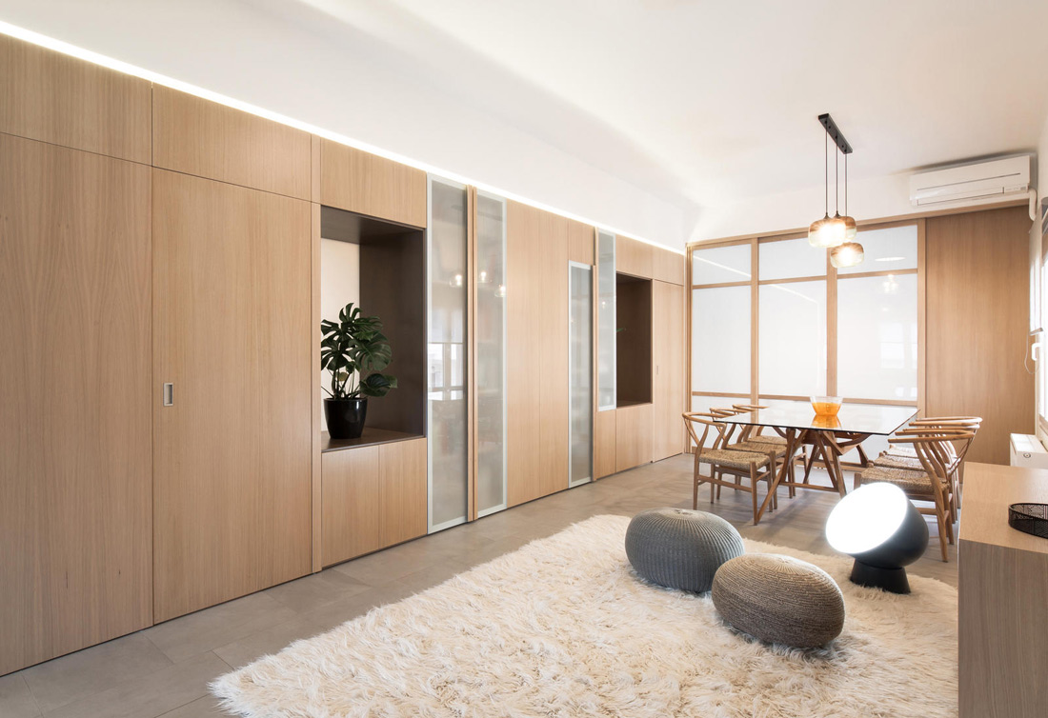
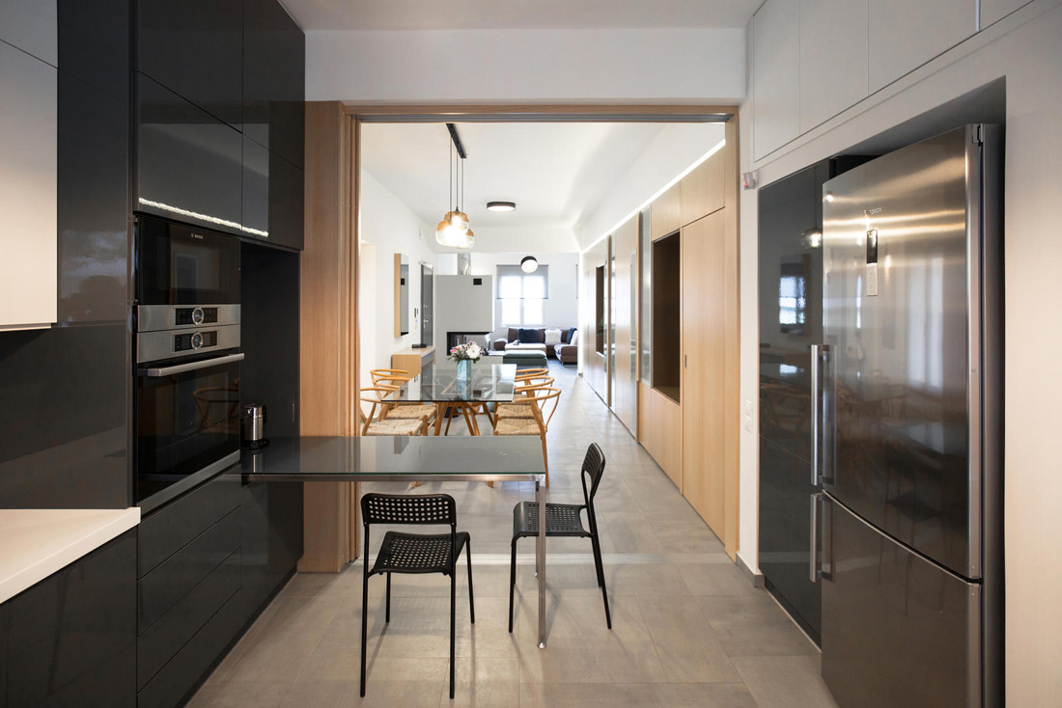
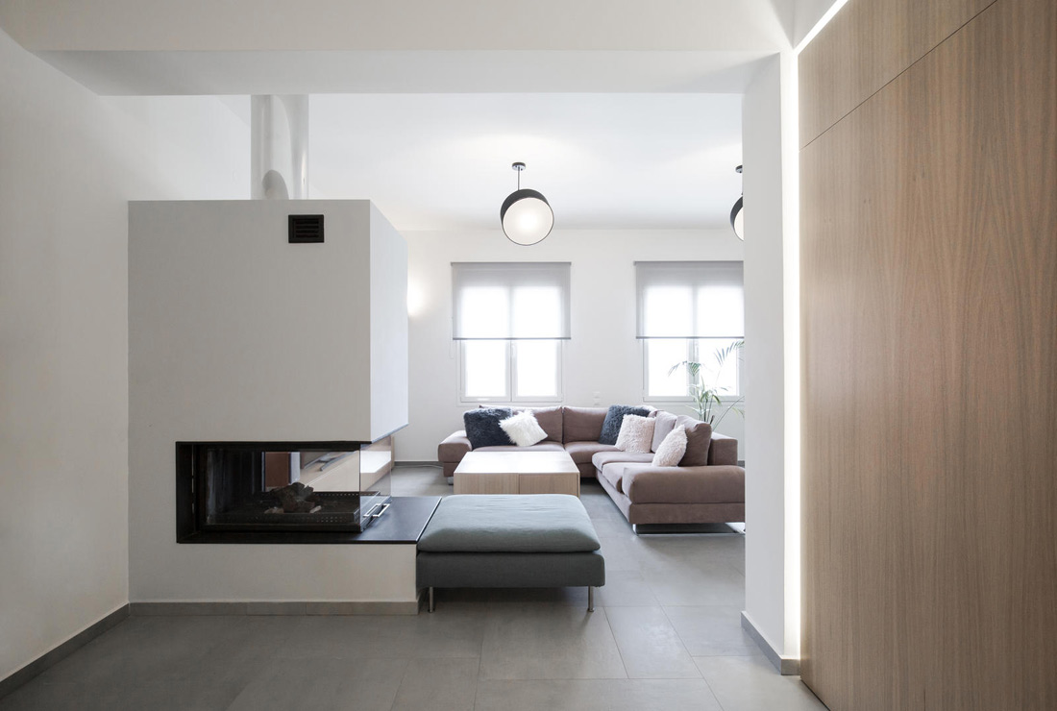
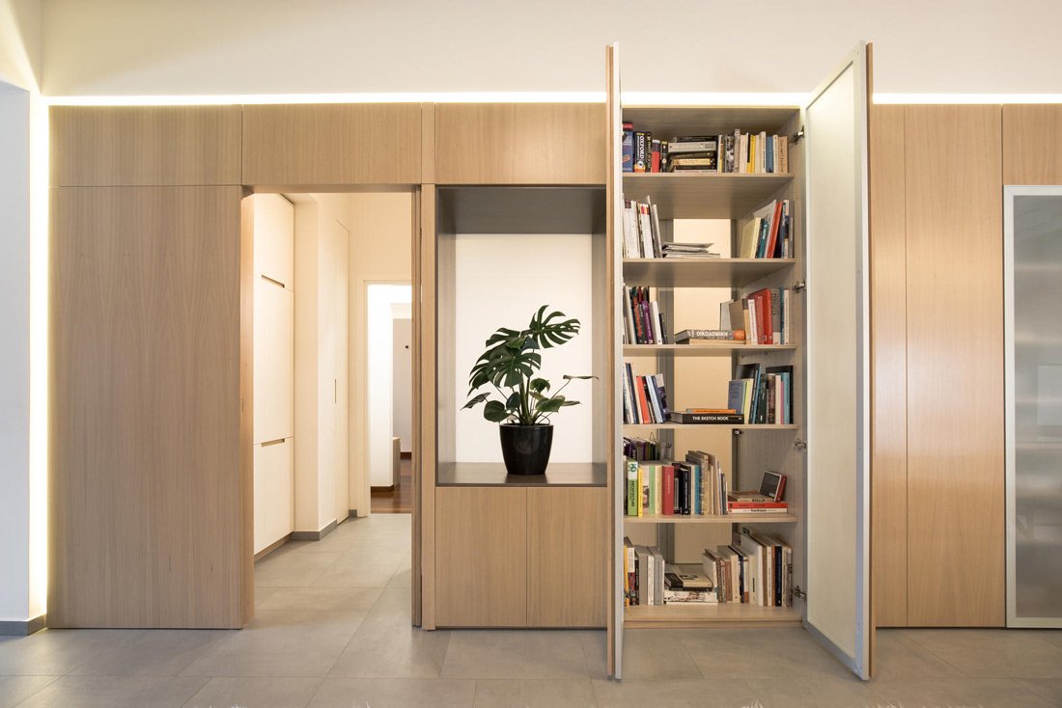
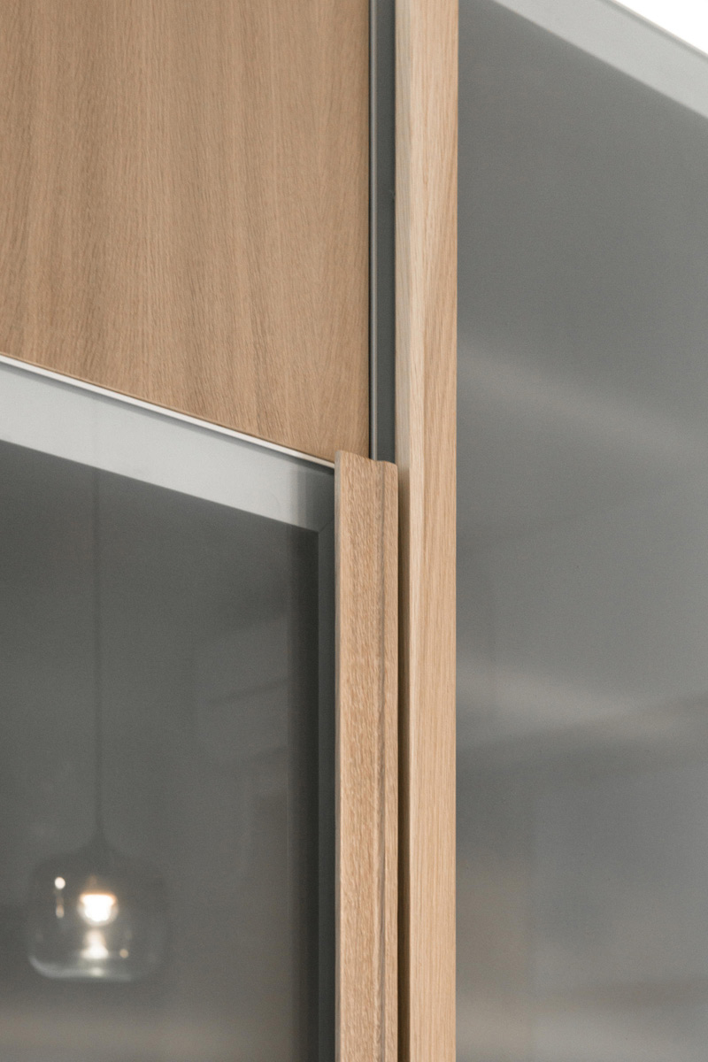
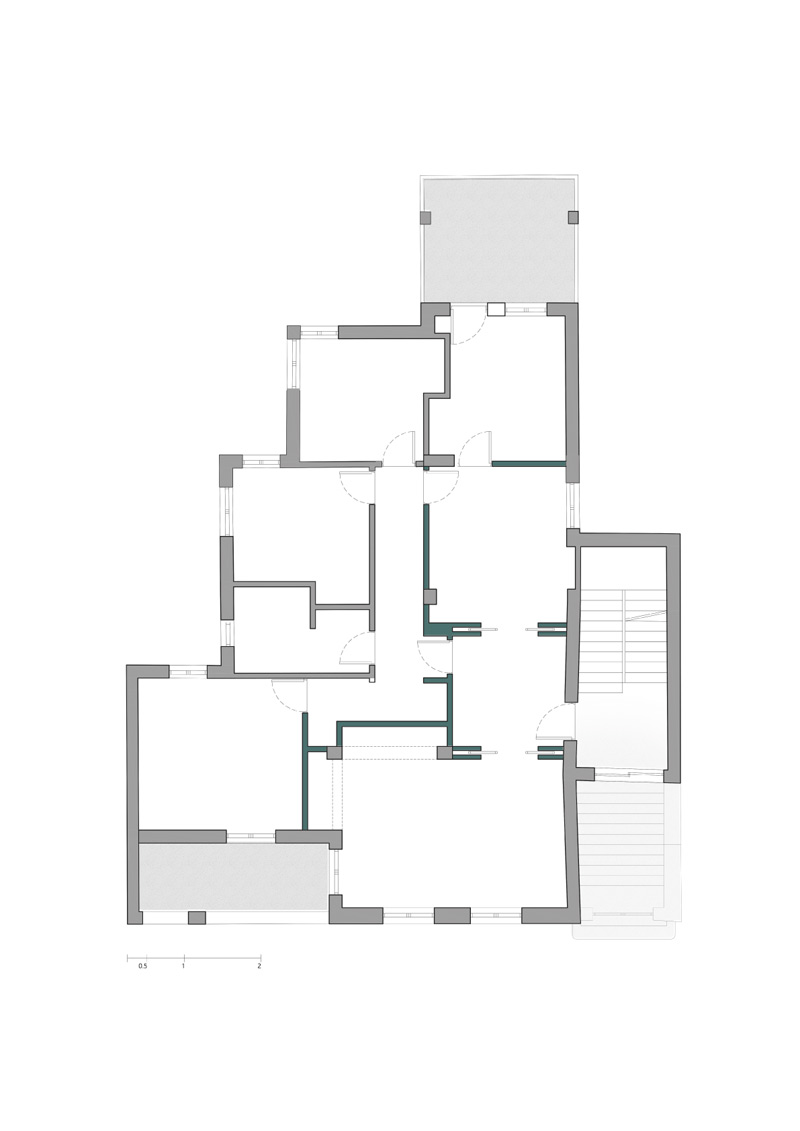
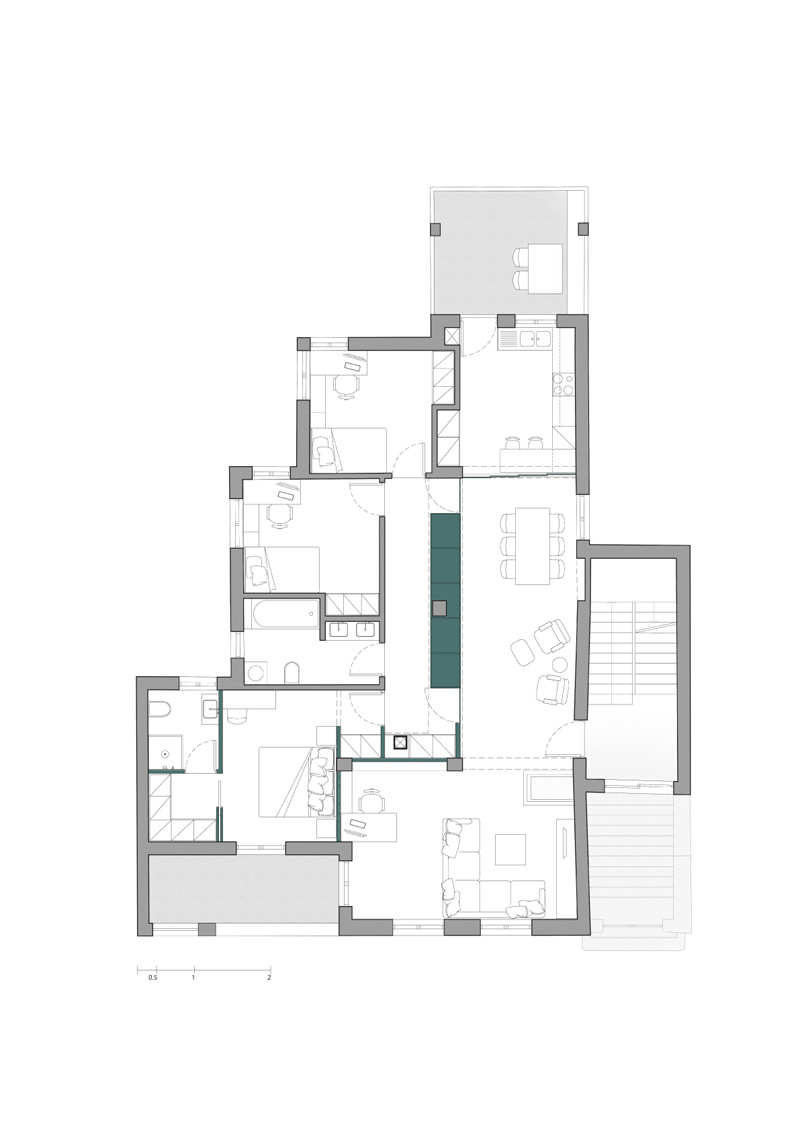

Credits
Interior
Alkisti Roussou Architecture & Interior design Xairis architects
Client
Private
Year of completion
2015
Location
Chania (Crete), Greece
Total area
160 m2
Photos
Vasilis Mathioudakis, Vasilis Thanopoulos
Project Partners
Akron SA, Next Design Greece, Camino Design, Zambelis Lights, Europa Aluminium Systems Greece, Zampetakis Ltd.


