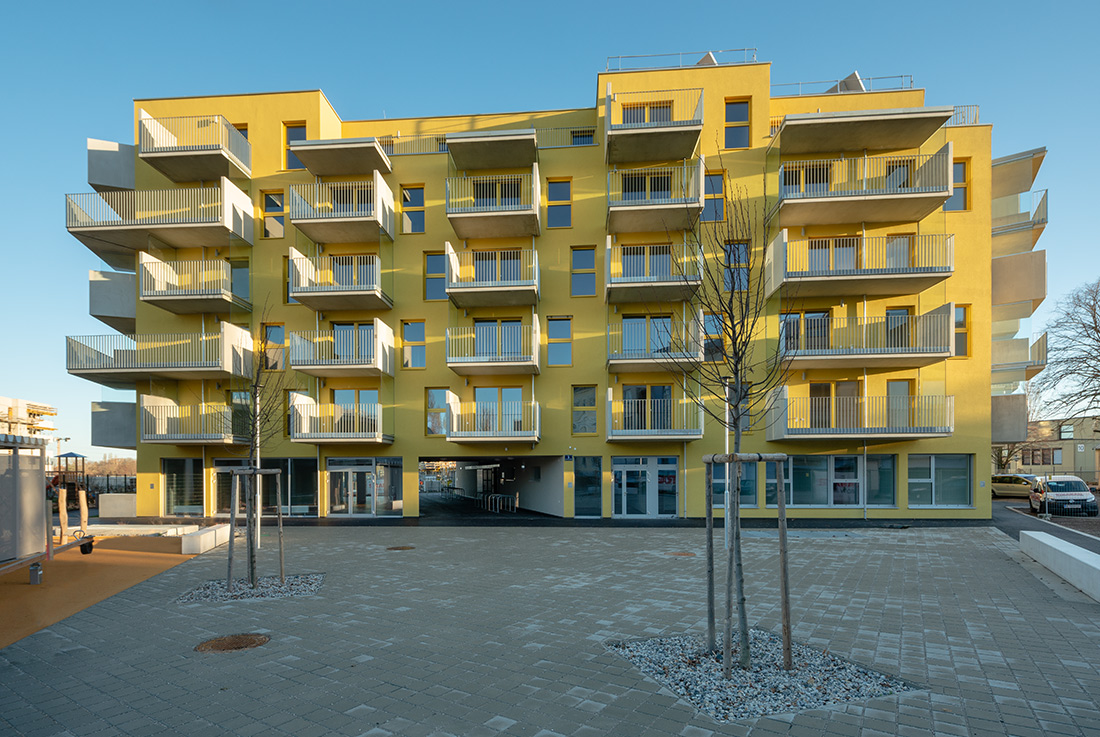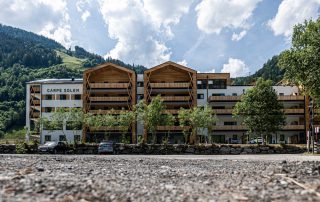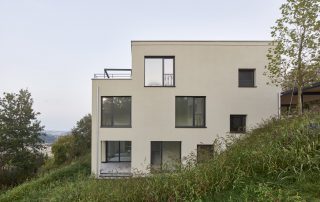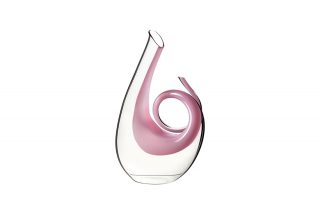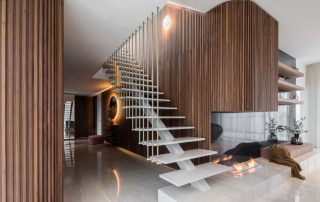The subsidized residential building “Unter den Linden” (under the linden trees) was completed in 2018 and forms the entrance to the new settlement area “Marchfeldkanal”. The position of the building was shifted backwards in order to make room for 3 new linden trees to be planted. The design of a square “Unter den Linden” is the first measure to get an “address” on site. As a central pivot, it acts as a connecting element between the existing residential development in the west and the new settlement area and represents the beginning of a sequence of square zones as communicative meeting and recreation areas in the new city quarter.
The building was designed as a triangular, 5-storey structure with a generous glazed atrium in the middle. The structure itself is lowkey, projections alternate with inset fascias to create a rhythmically geometric façade. The grey concrete of the balconies contrasts with the warm yellow of the façade itself.
What makes this project one-of-a-kind?
We see the biggest quality of the project in its urbanistic situation with the triangular square and its iconic appearance, which is achieved through the yellow color in contrast to the concrete slabs of the balconies. It impressively marks the beginning and entrance to the new settlement area “Marchfeldkanal”.
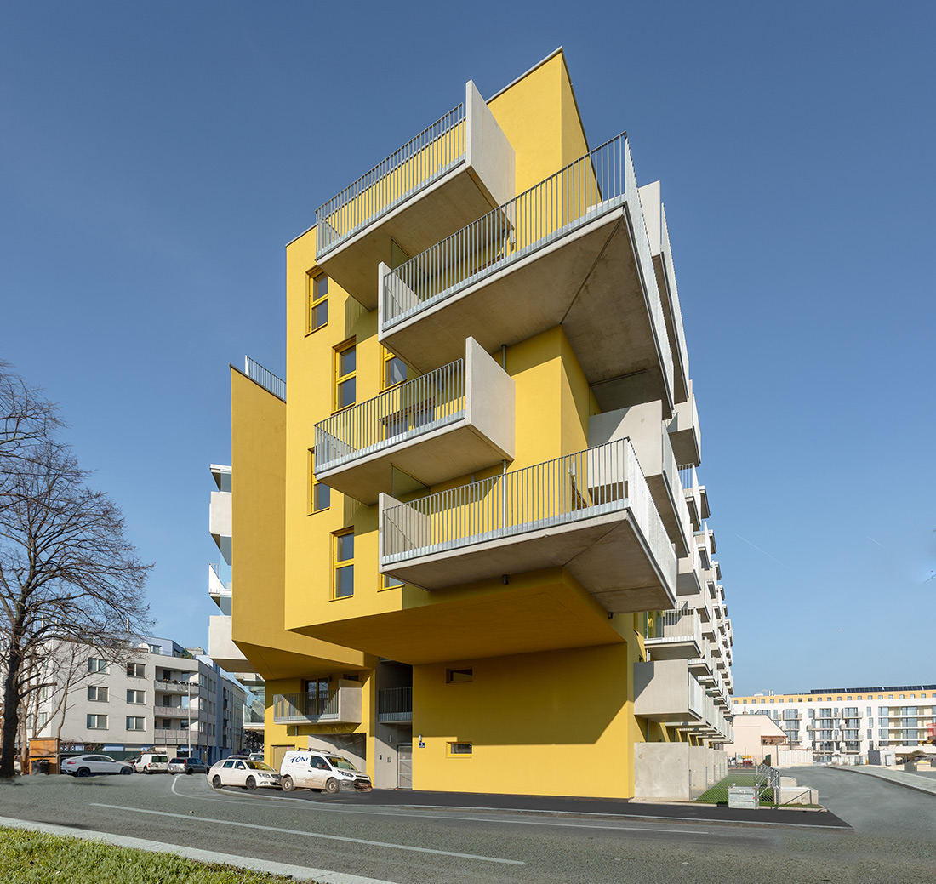
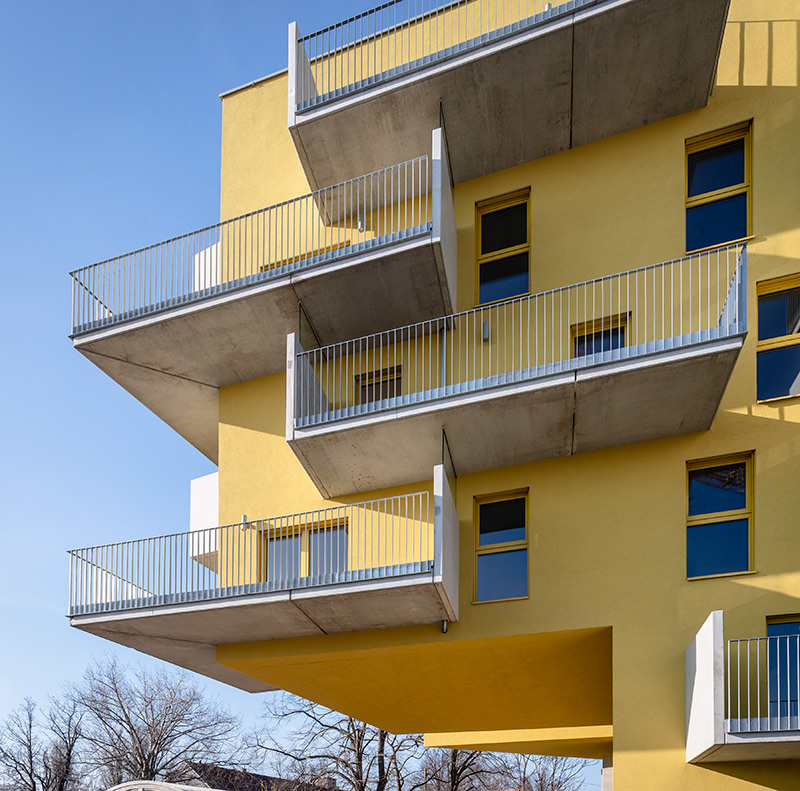
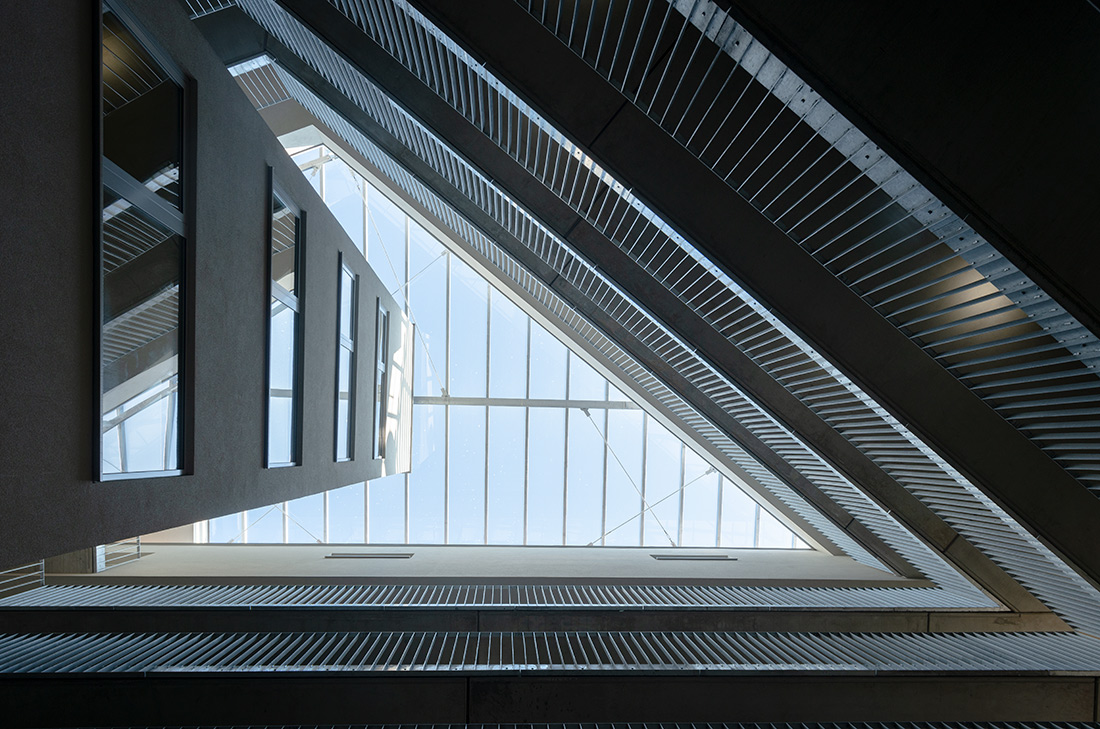
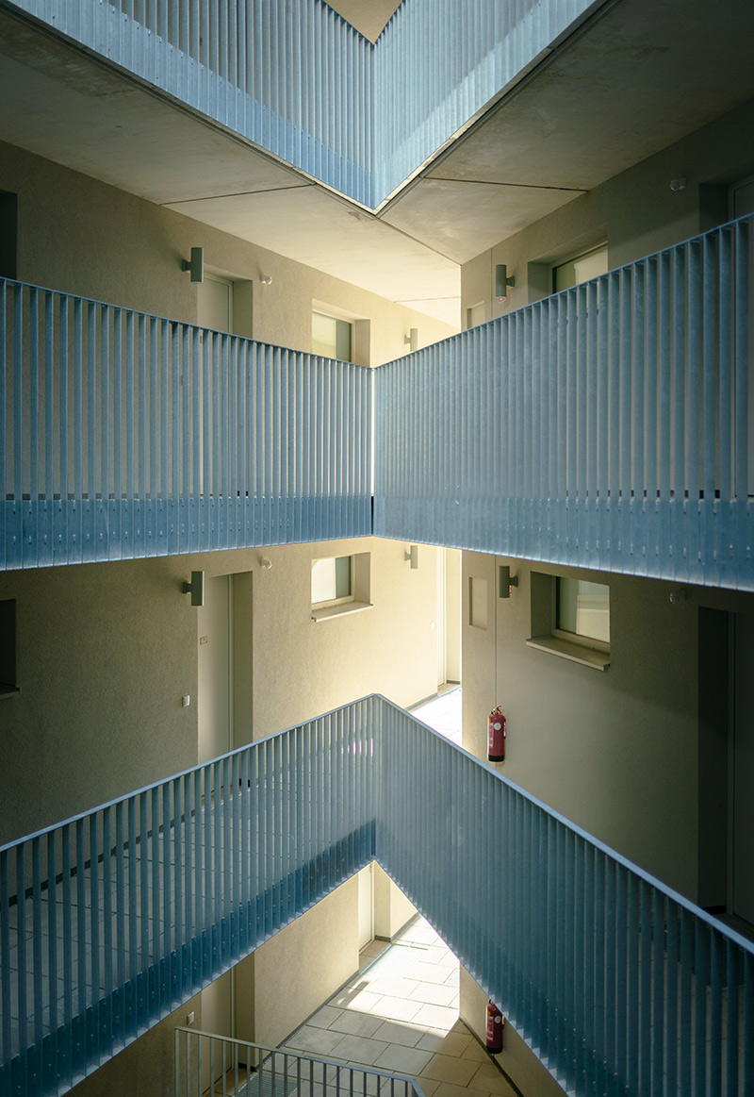
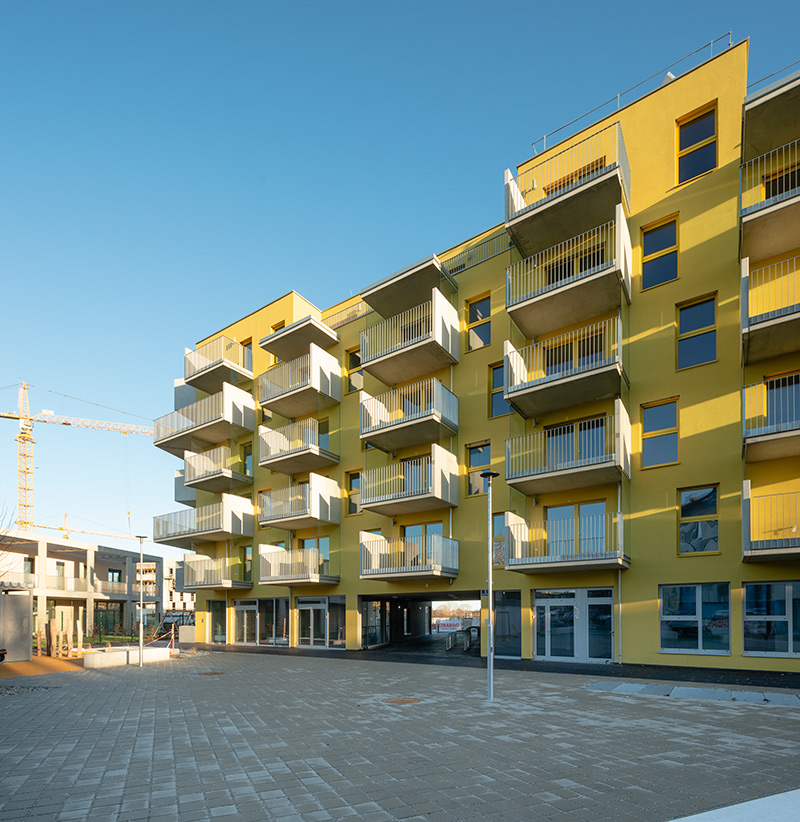
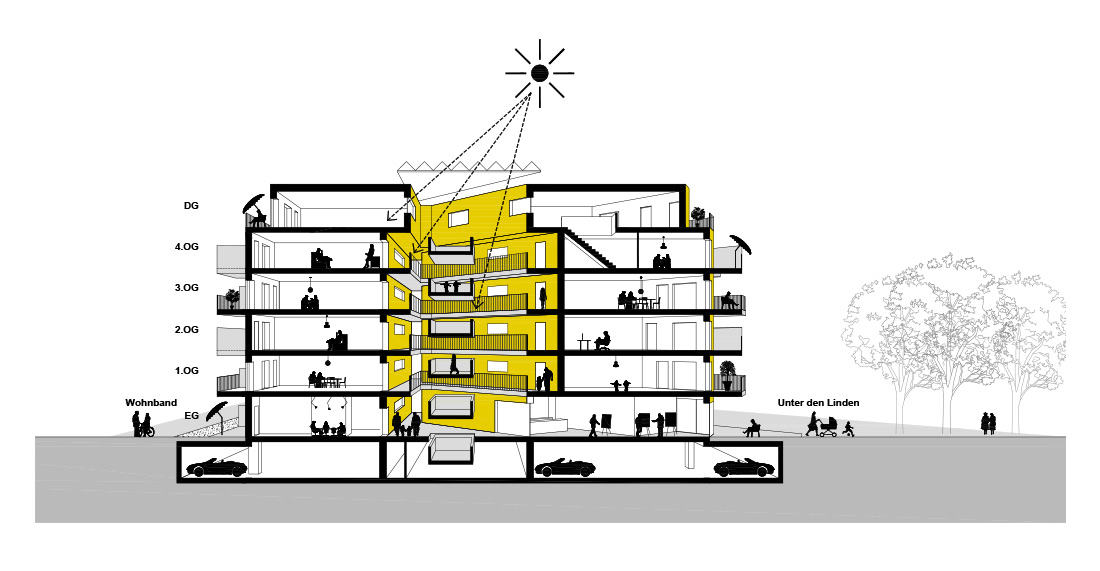
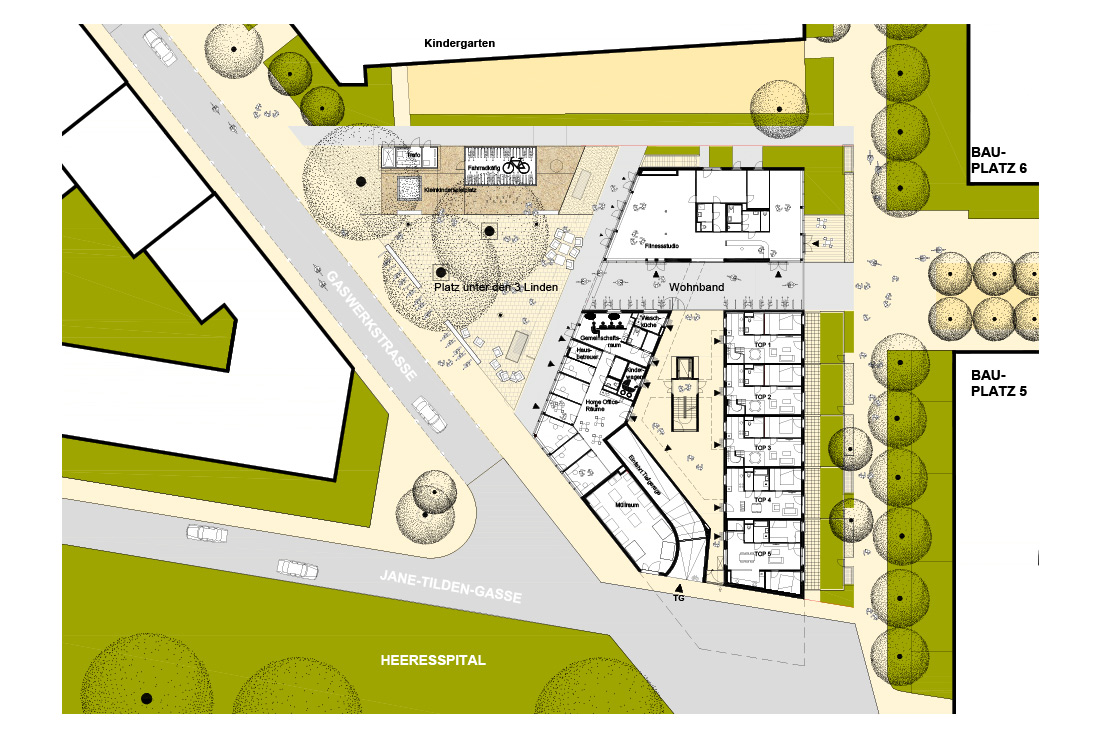
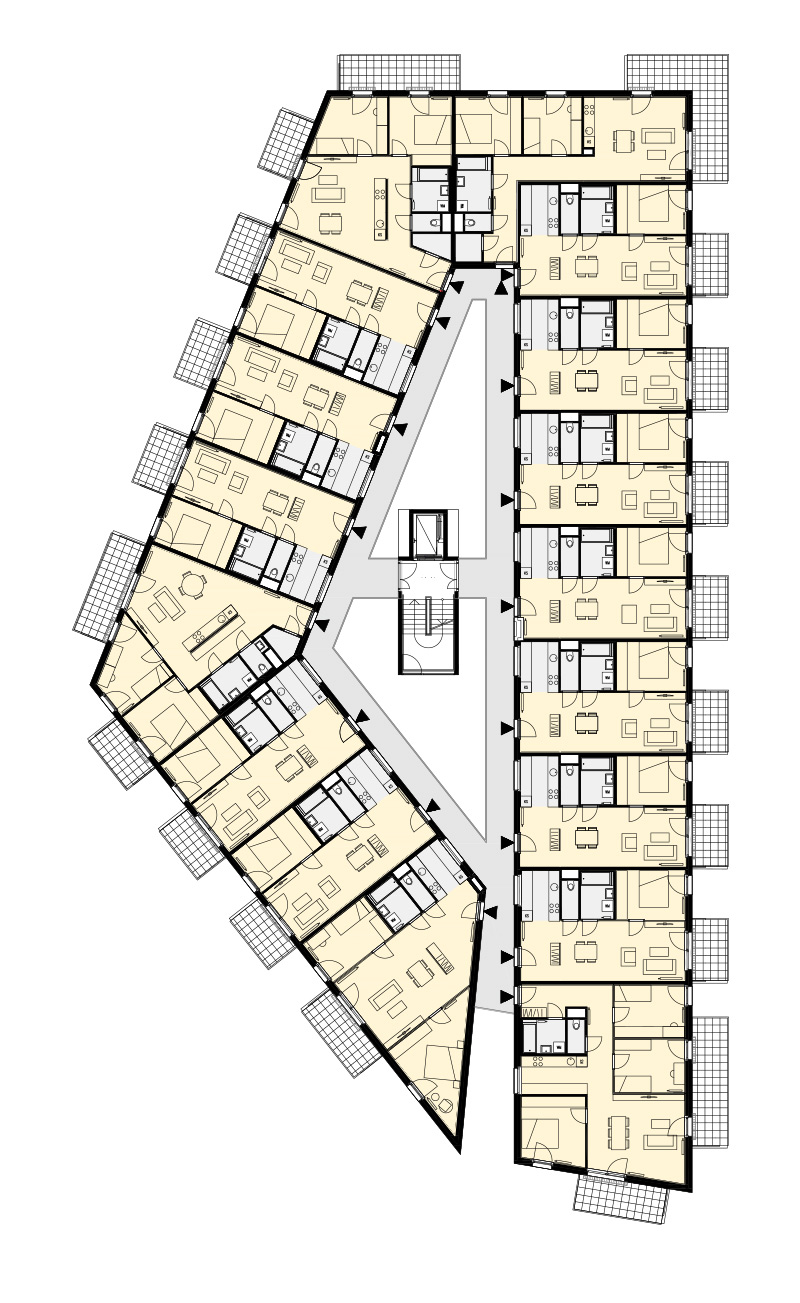
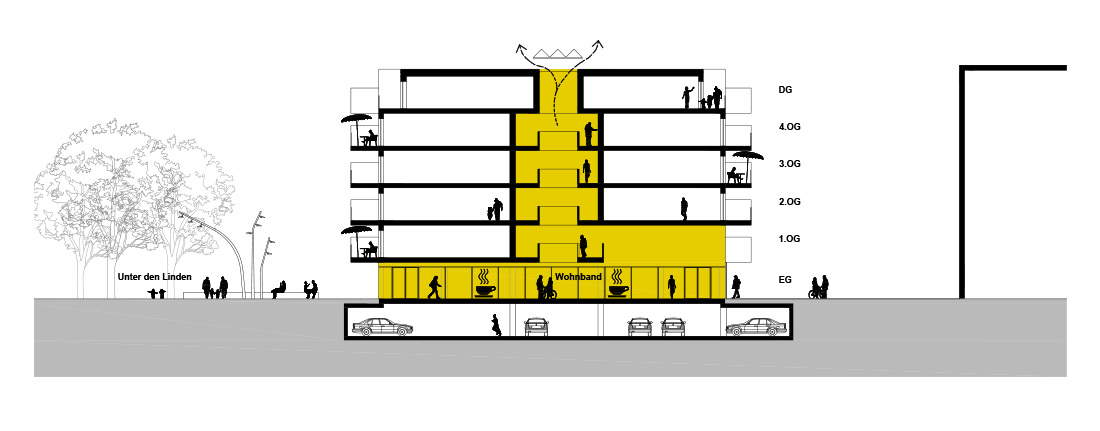

Credits
Architecture
Superblock ZT GmbH
Client
Familienwohnbau gemeinnützige Bau- und Siedlungs-ges.m.b.H.
Year of completion
2018
Location
Vienna, Austria
Total area
5.401,46 m2
Site area
2.748,00 m2
Photos
Nagl Studio; Michael Nagl
Project Partners
STRABAG AG Generalunternehmer, Frantsits Elektroinstallations GmbH, Bauer & Co Installateur GmbH, ALU Hofstätter GmbH, BAUMIT, EPS-F-Plus AUSTROTHERM,


