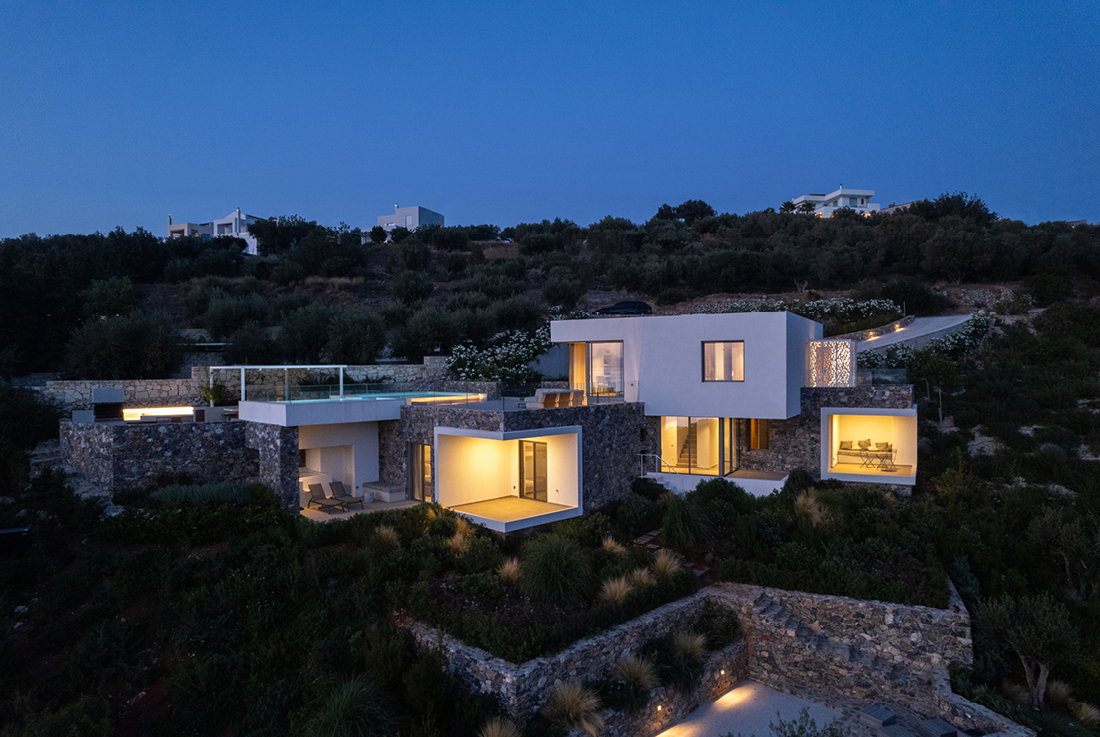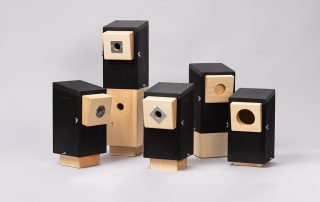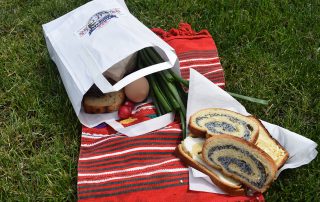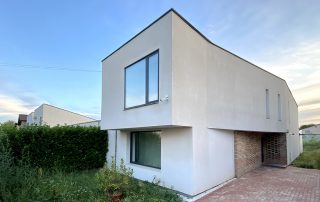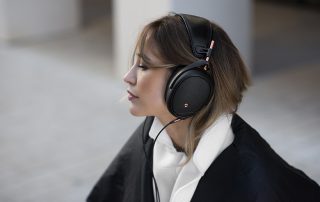This summer house is situated on a sloping plot with a sea view in Northern Crete. Although the plot faces west, the house is oriented north to optimize the view. The main concept was to integrate the building into the landscape by establishing a strong dialogue between its strict geometry and the natural surroundings.
A composition of smaller volumes allows the structure to unfold along the terrain, creating a human-friendly scale and spaces with distinct qualities. The ground-floor volumes, built from local stone, blend seamlessly with the landscape, forming a solid base that gives the impression of the upper floor floating above. To enhance contrast and emphasize the geometric design, the upper floor and finer architectural details are finished in white.
Access is from the highest point of the plot, where only a small portion of the house is initially visible. In contrast, the western façade reveals how the building unfolds with the terrain to fully embrace the sea view. The recessed and slightly rotated ground-floor volumes provide privacy to both interior and exterior spaces.
Designed and built by Archtify from 2021 to 2023, the project maintained consistency between concept and execution, with meticulous attention to detail throughout every stage.












Credits
Architecture
ARCHTIFY
Client
Private
Year of completion
2023
Location
Crete, Greece
Total area
205 m2
Site area
2.000 m2
Photos
Nick Kouklakis
Project Partners
Architecture, interior design, lighting & construction: Archtify
Structural design: Manolis Glampedakis
Mechanical engineering design: Zouridaki Silia


