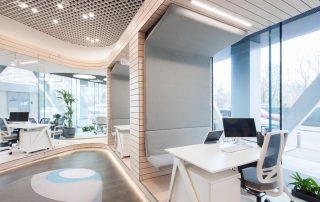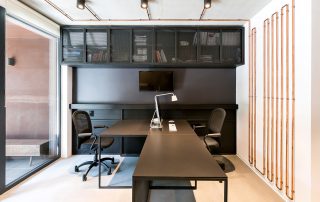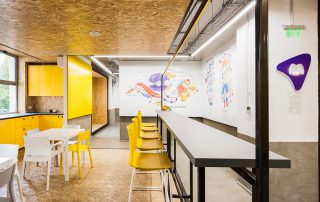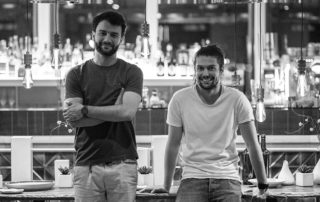In the context of sustainability, preserving and highlighting the precious details of a historic building was a must, especially because it was built by worldwide architecture & design legend, Hans Hollein. Empowered by his heritage, we created a space with a French Riviera touch, as we have always been seduced by the motifs and colors of Art Deco and the ’70s. The result was an impressive deployment in the 600 square meters of the restaurant plus 400 square meters for staff, which includes wood, glass and terrazzo. Most of the design elements are manufactured under our signature at Twins Studios workshops. Natural wood gives the space a distinct peculiar feeling, while the glass installation, gracefully crossing the ceiling, refers to the glam-disco parties of the ’70s. And when we say glass installation we refer to more than 3,000 handmade tubular glass silhouettes of different sizes, which, as a whole, might be a metaphor for an utopian dance of lights. Reflected in the mirror, the floor is a dialogue of colors in which blue plays the main role, in-between more than 3 km of brass profiles. Last but not least, precious materials and textures complete the atmosphere of Tuya.
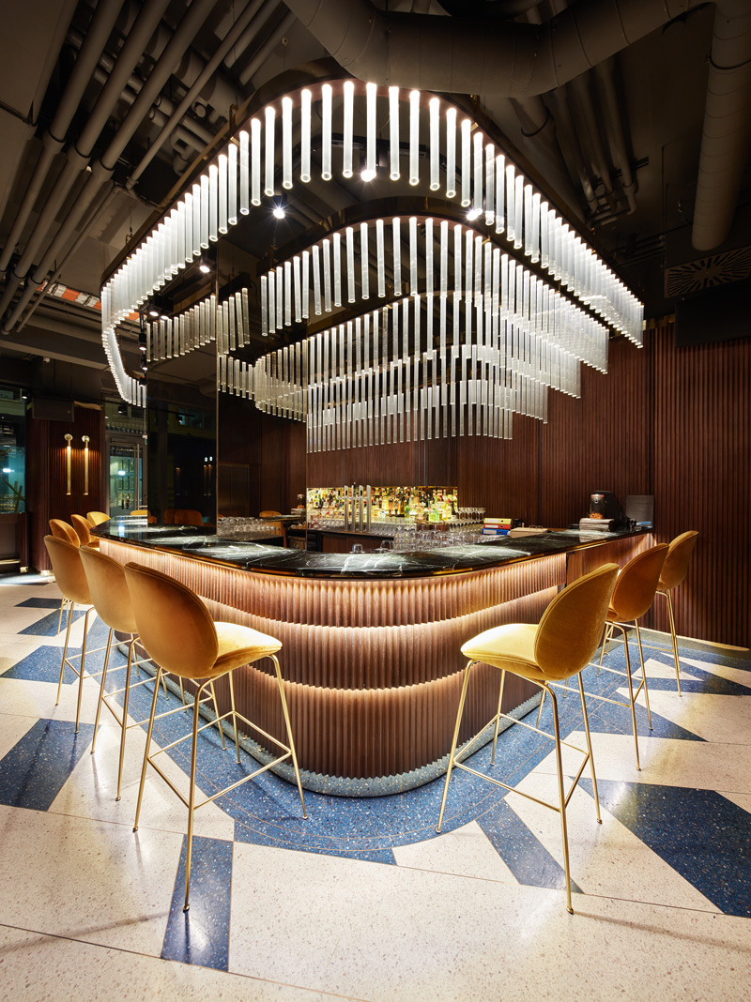
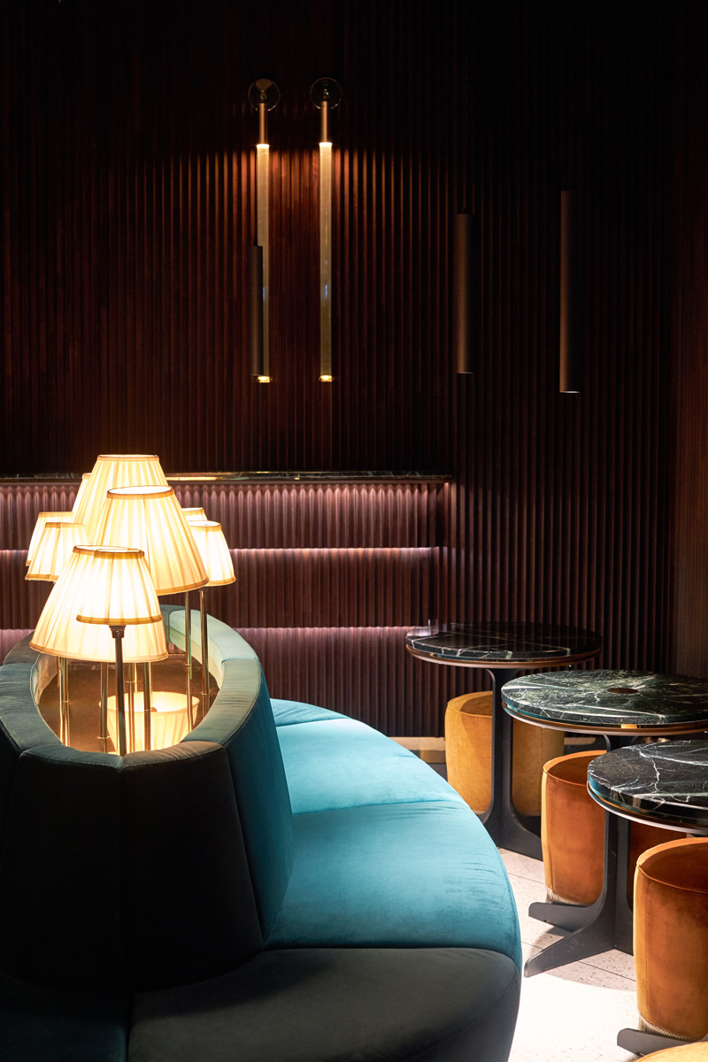
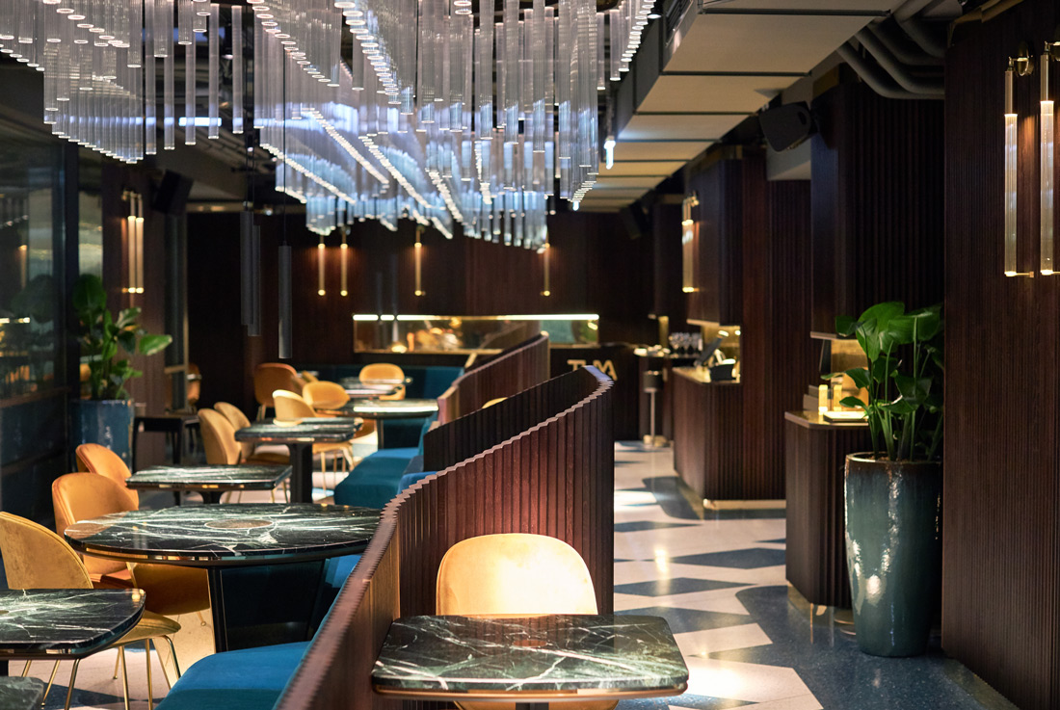
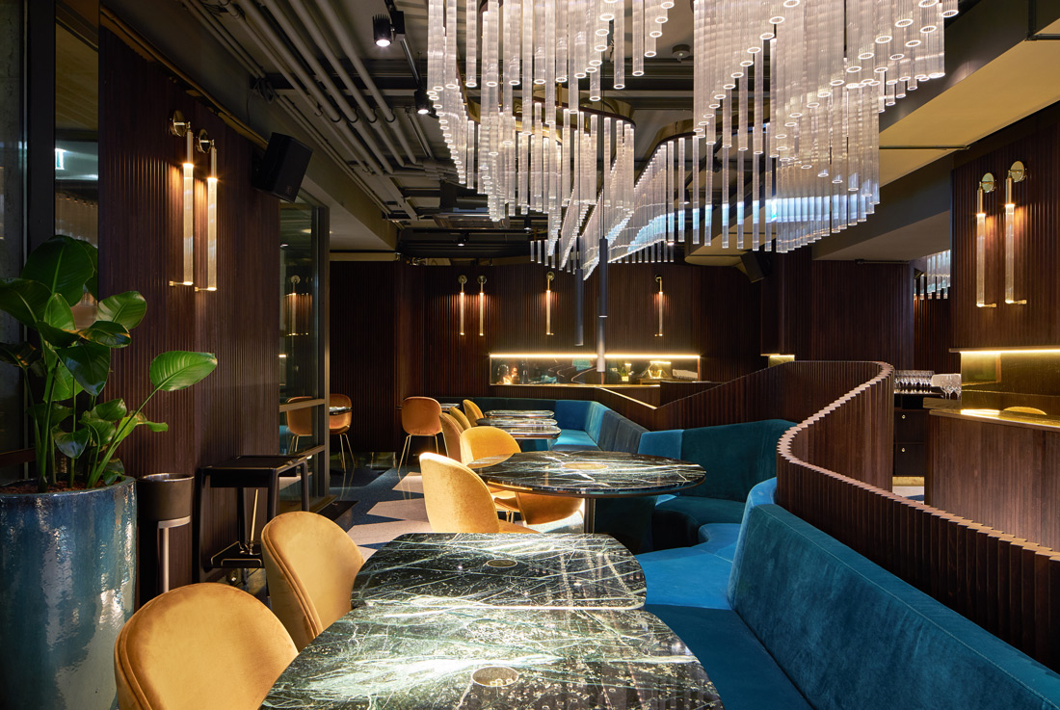
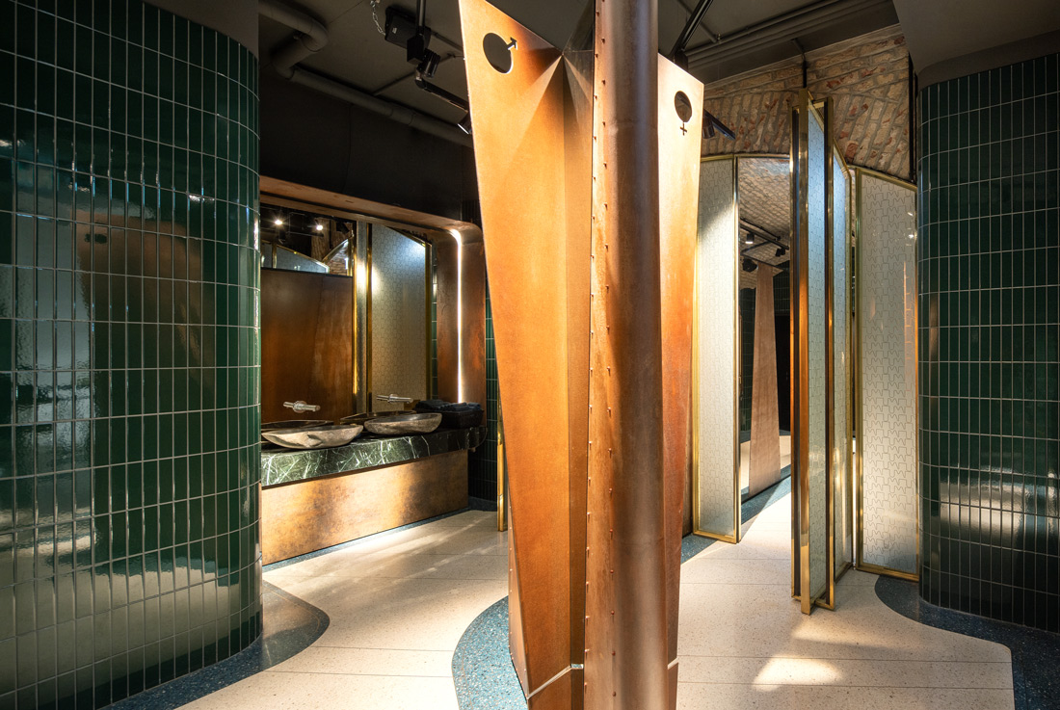
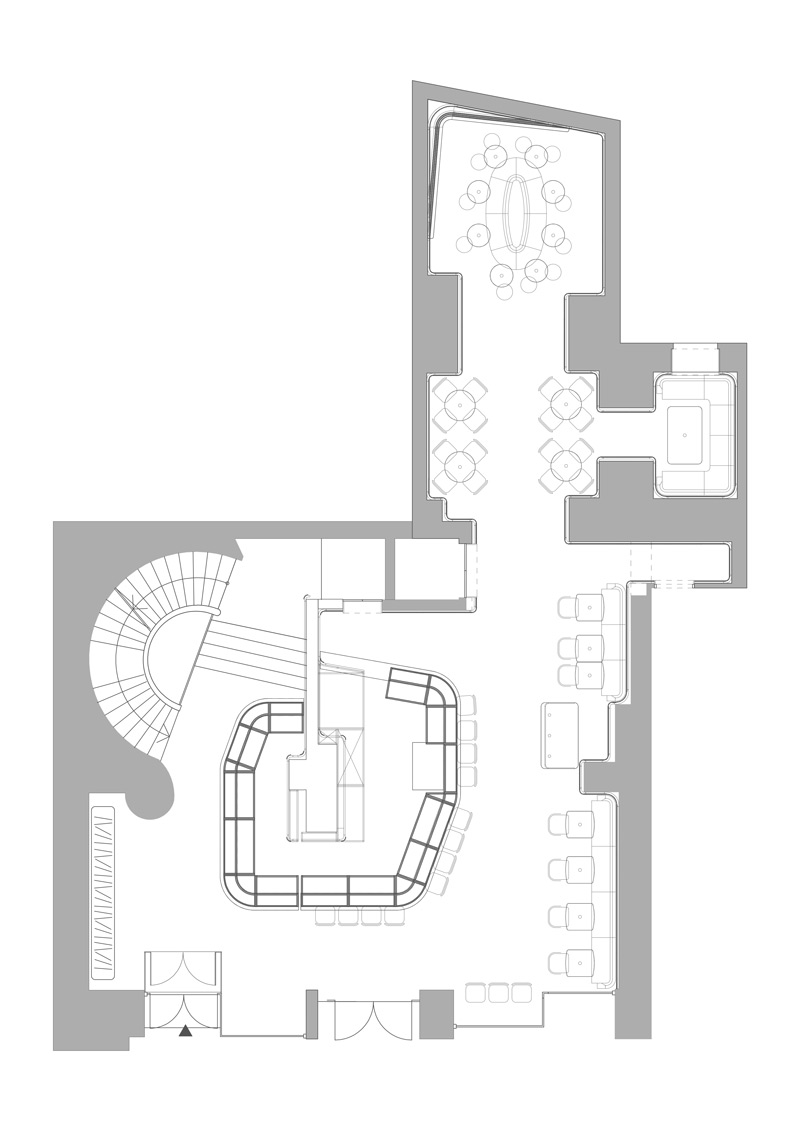
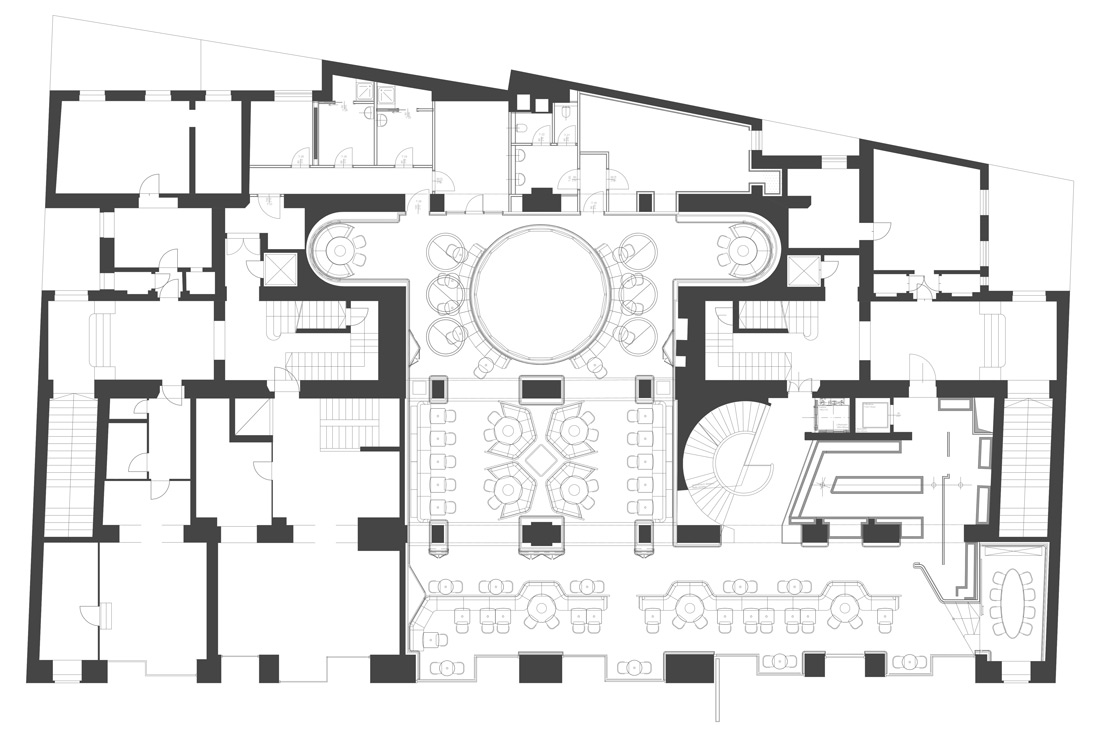

Credits
Interior
Twins Studio; Popescu Mihai, Balan, Ovidiu
Client
Private
Year of completion
2019
Location
Vienna, Austria
Total area
600 m2
Photos
Alex Ionita
Project Partners
Ragazzino Iulian Oprea, Aragon Group, Jeni Costachescu



