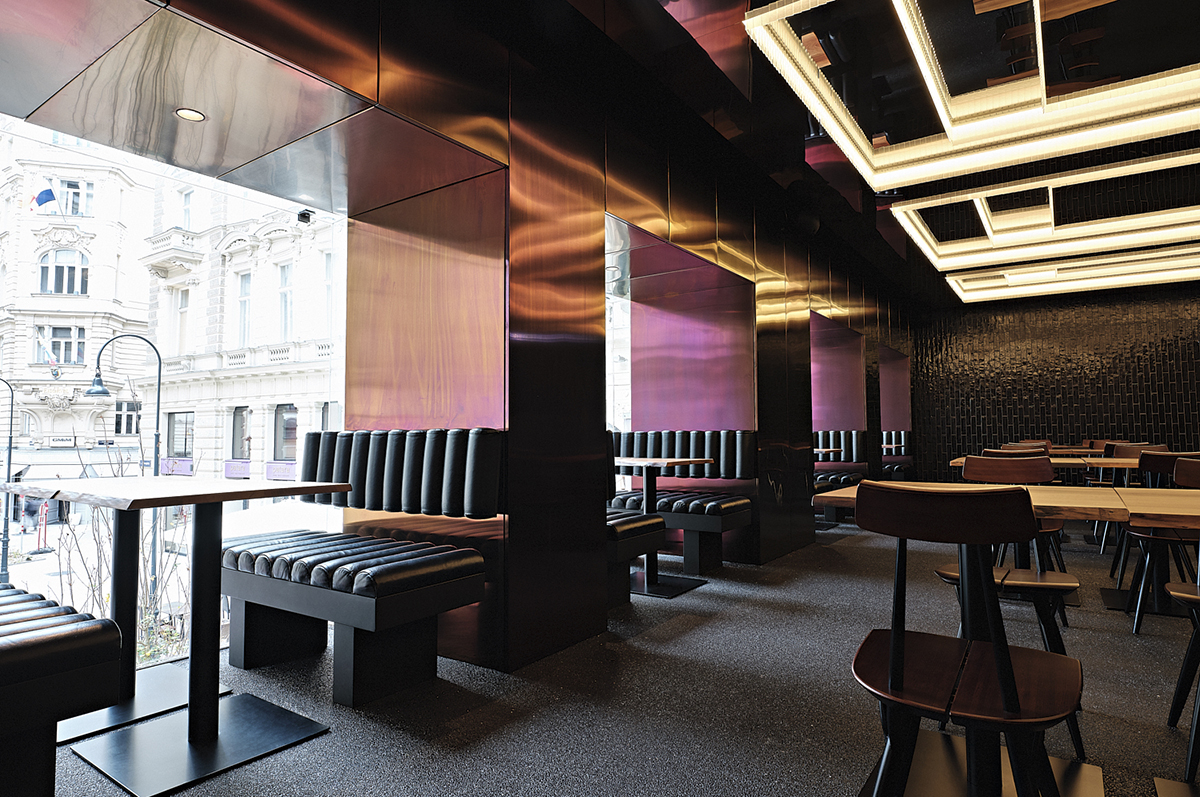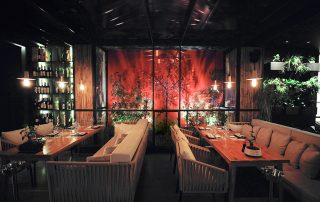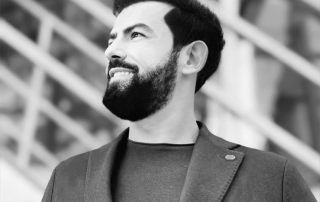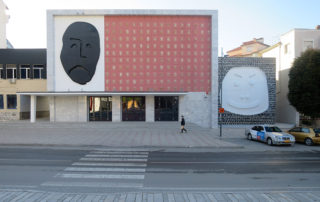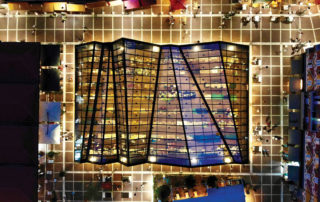Tsuki takes its cue as much from fin de siecle opulence as it does from contemporary juxtapositions in color and texture. The interior is approached as a tableau of atmospheric scenes defined through the application of a rich material palette, one which at first glance may seem incongruous but through the experience of the space presents a clear sequence. The bar/entrance immediately shows three of the repeating material elements: various metallic panels, stone surfaces, and a horizontal chandelier made of walnut, steel, and frosted glass tiles. The bar itself breaks from the material index as an anomalous block in pink Corian. The kitchen and prep areas are concealed behind a brushed stainless steel wall. As you enter, a clear division is marked between the bar and the back stair and bathrooms. These back areas are coded in dark green mosaic tiles and green glass and stand apart from the main rooms along the facade. The stair leading up to the dining room curves around the primary structural wall, switching back to the floor above and is dominated by a vertical chandelier that uses the same material kit as the horizontal version on the ground floor. The main dining room is organized around a mirrored coffered ceiling where the vertical surfaces are lighted from behind and use the chandelier construction as a continuous ornamental accent, again repeating the underlying material theme of the project in a different shape.
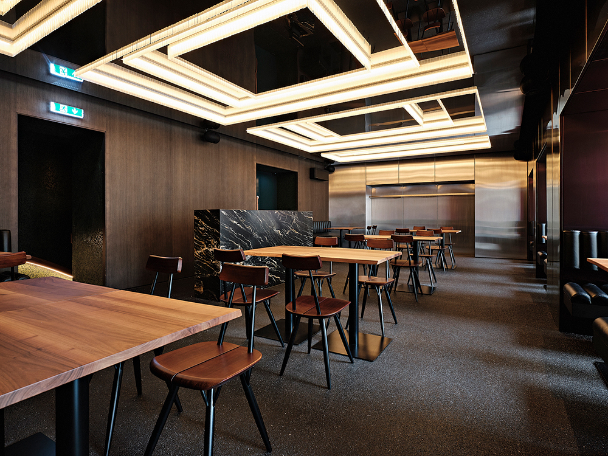
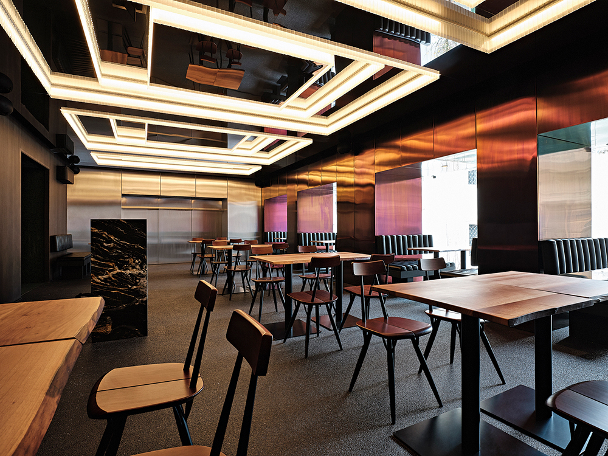
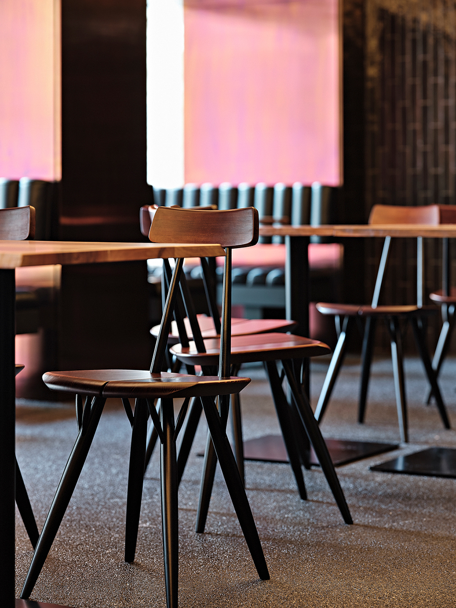
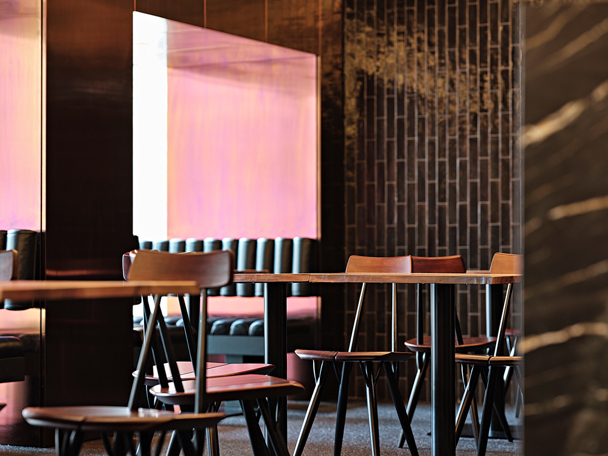
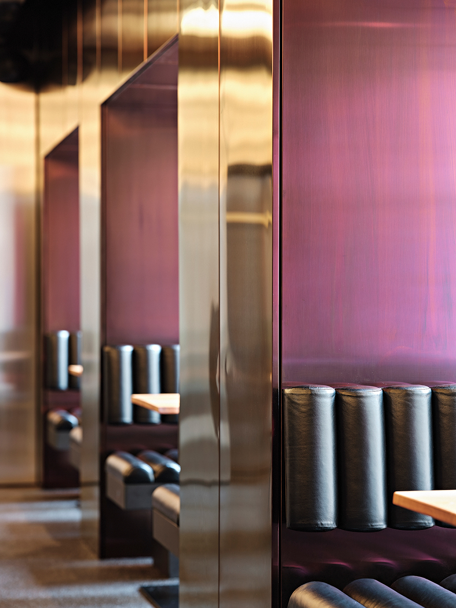
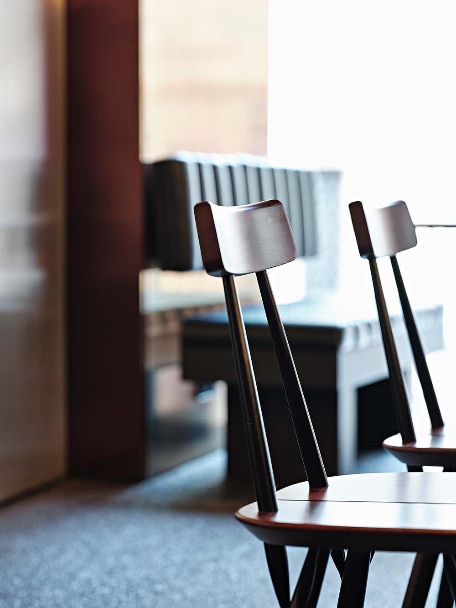
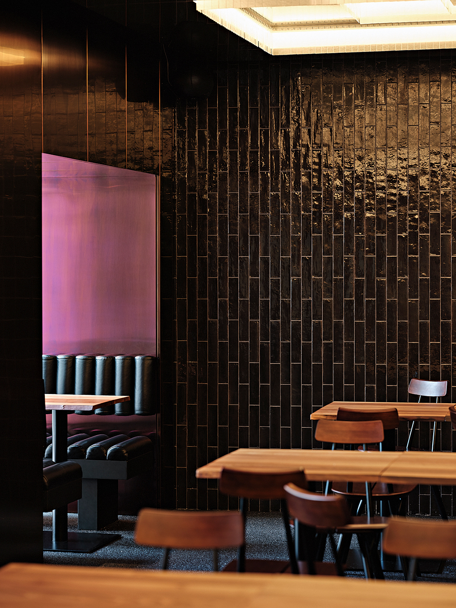
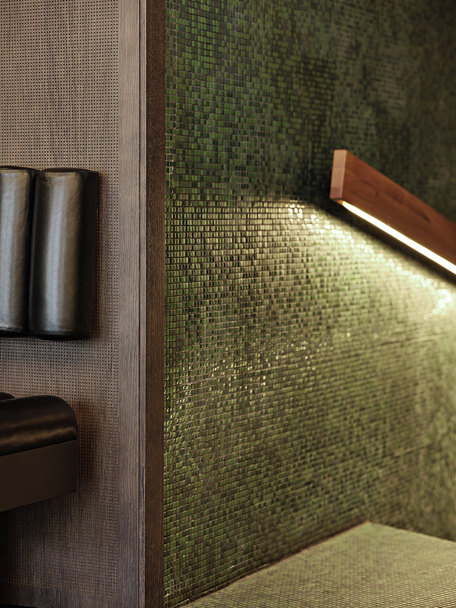
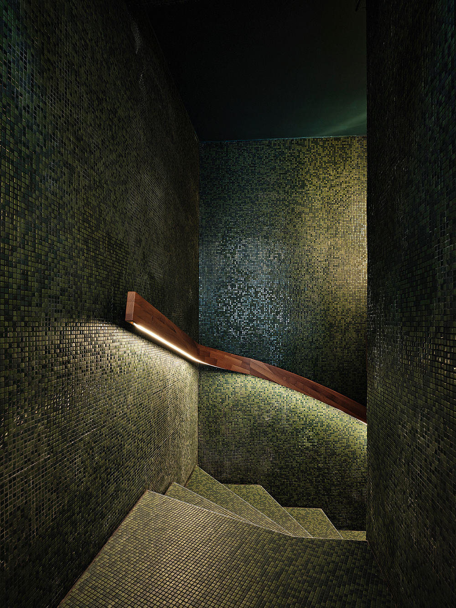
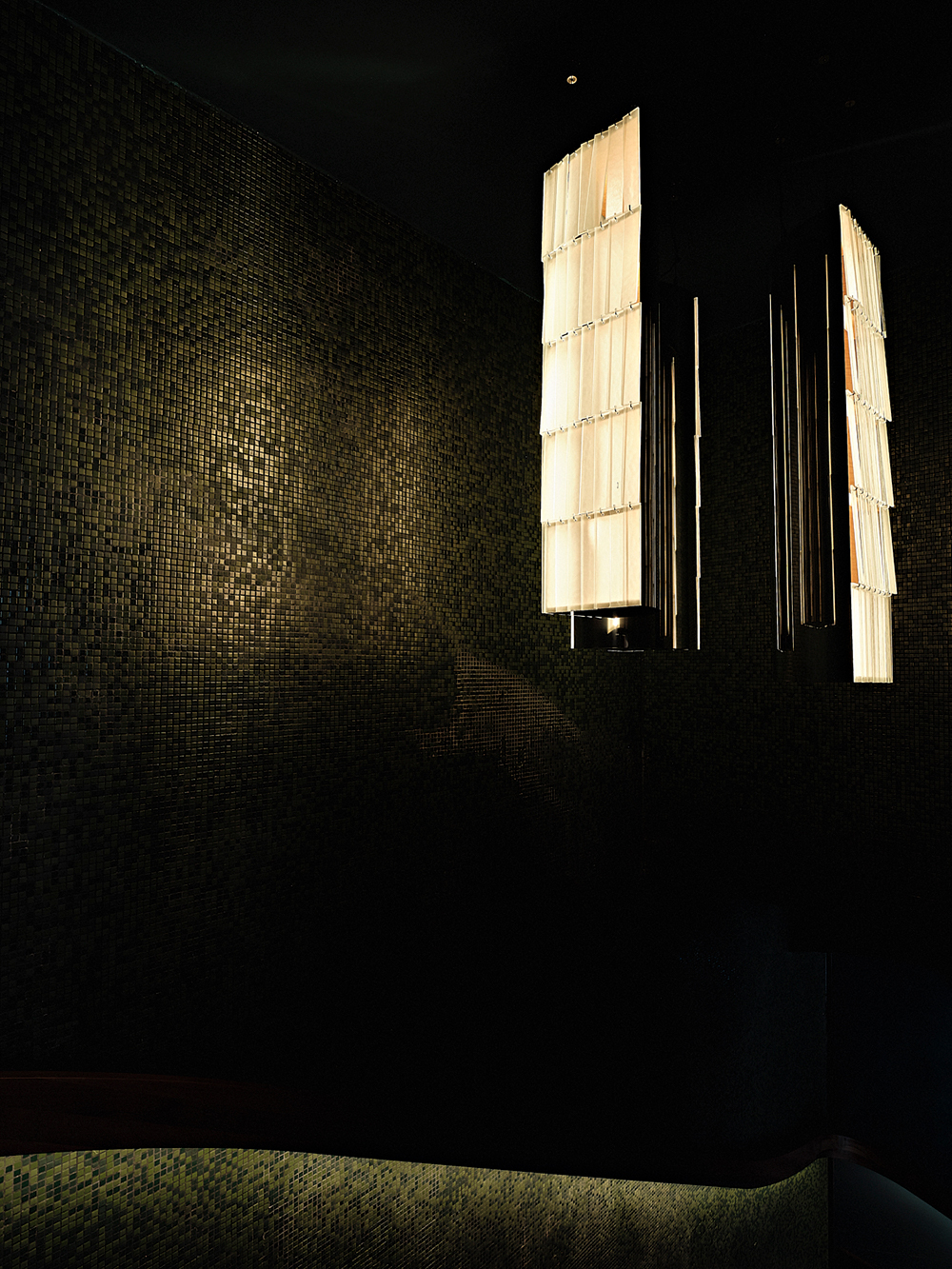
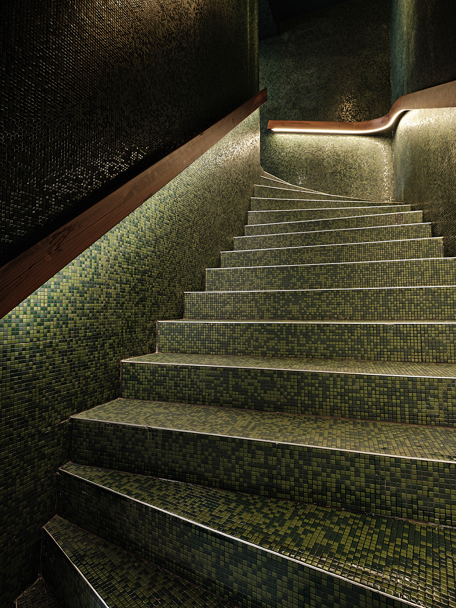
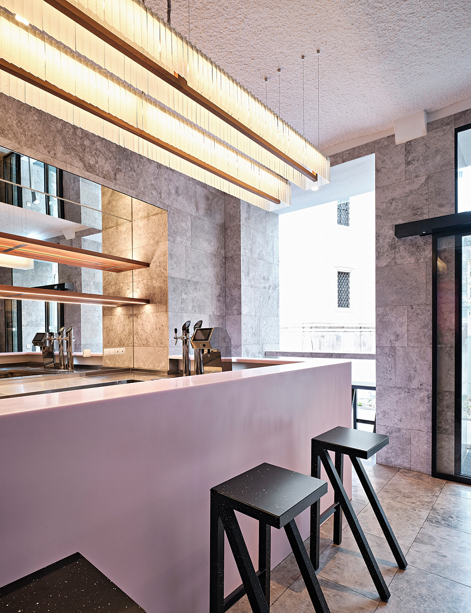
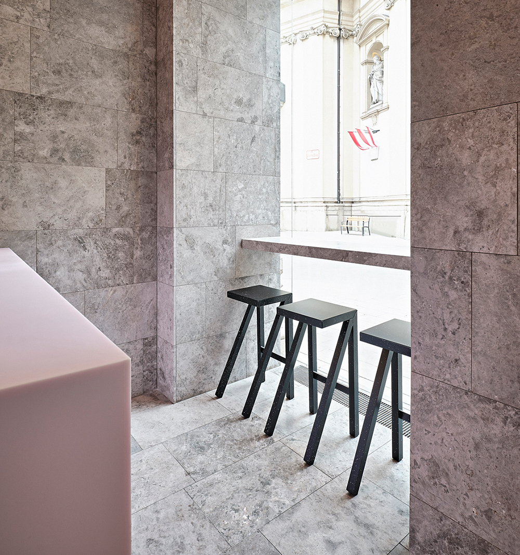
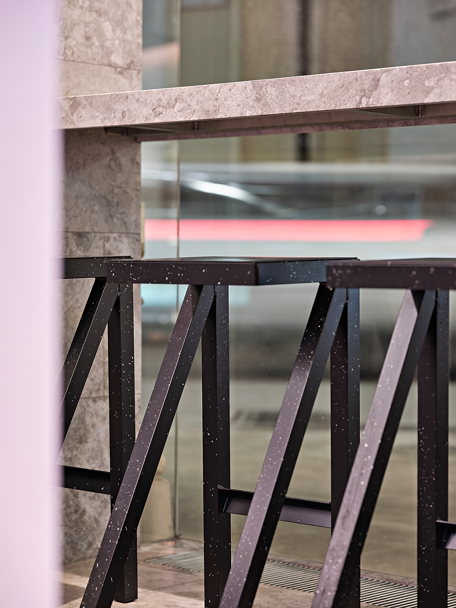
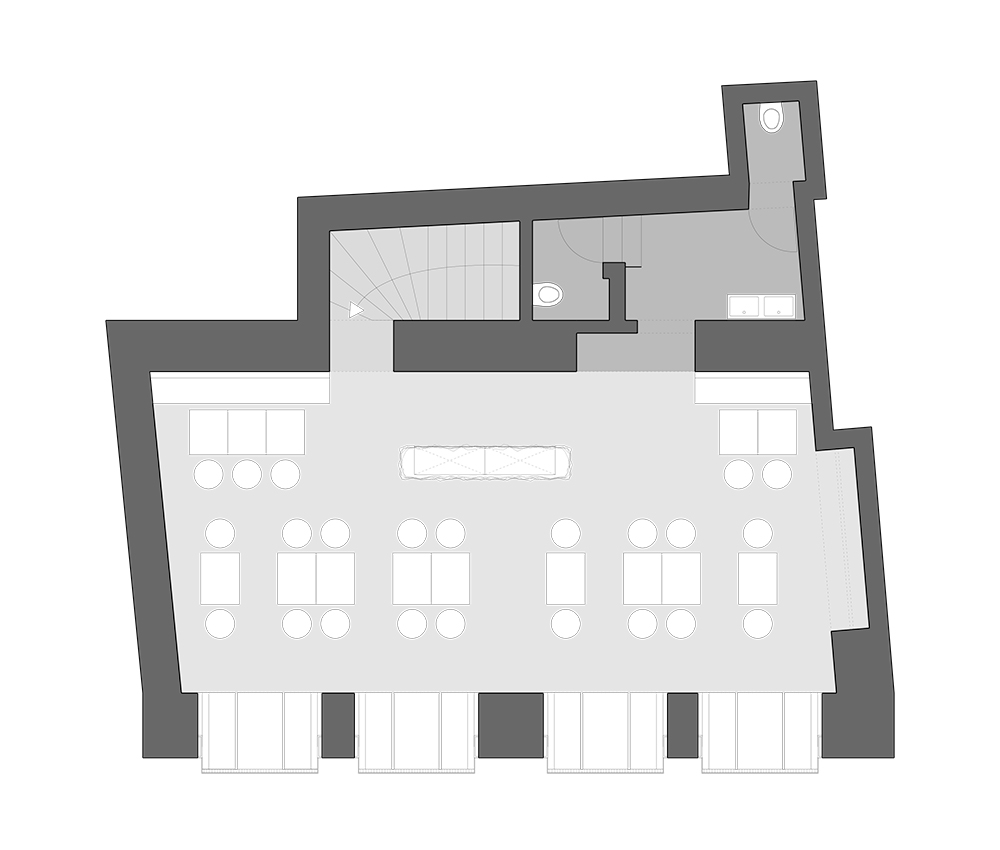
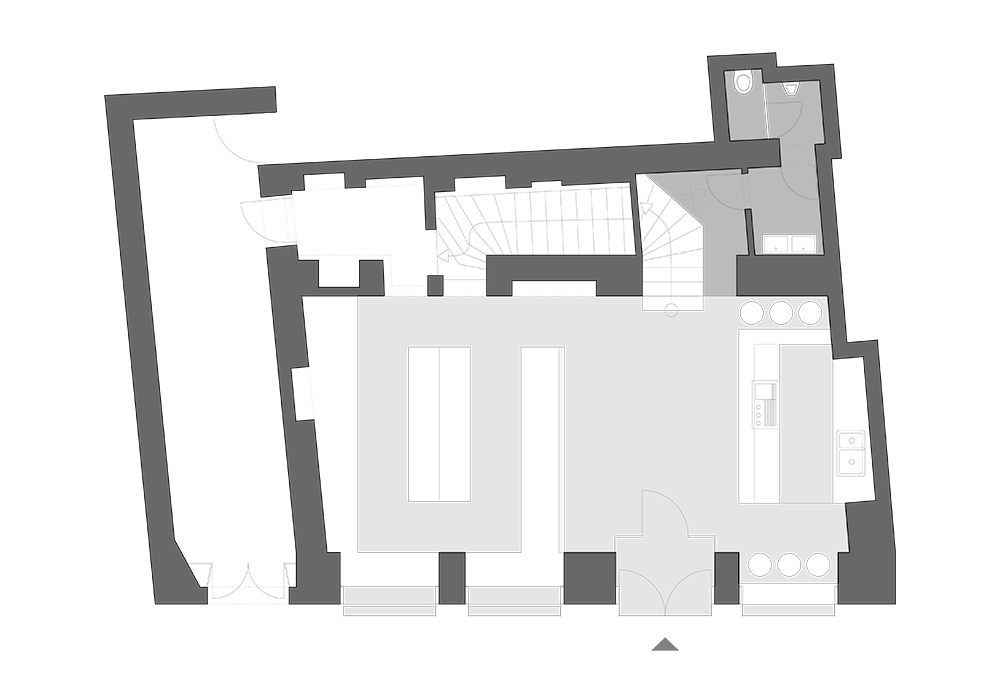

Credits
Interior
Tzou Lubroth Architekten
Client
Tsuki
Year of completion
2022
Location
Vienna, Austria
Total area
150 m2
Photos
Vilma Pflaum
Project Partners
Architects: Tzou Lubroth Architekten, Design Team: Gregorio S. Lubroth, Chieh-shu Tzou, Katia Simas, Carpentry: Tischlerei Handl, Chairs & Stools: Artek, Magis


