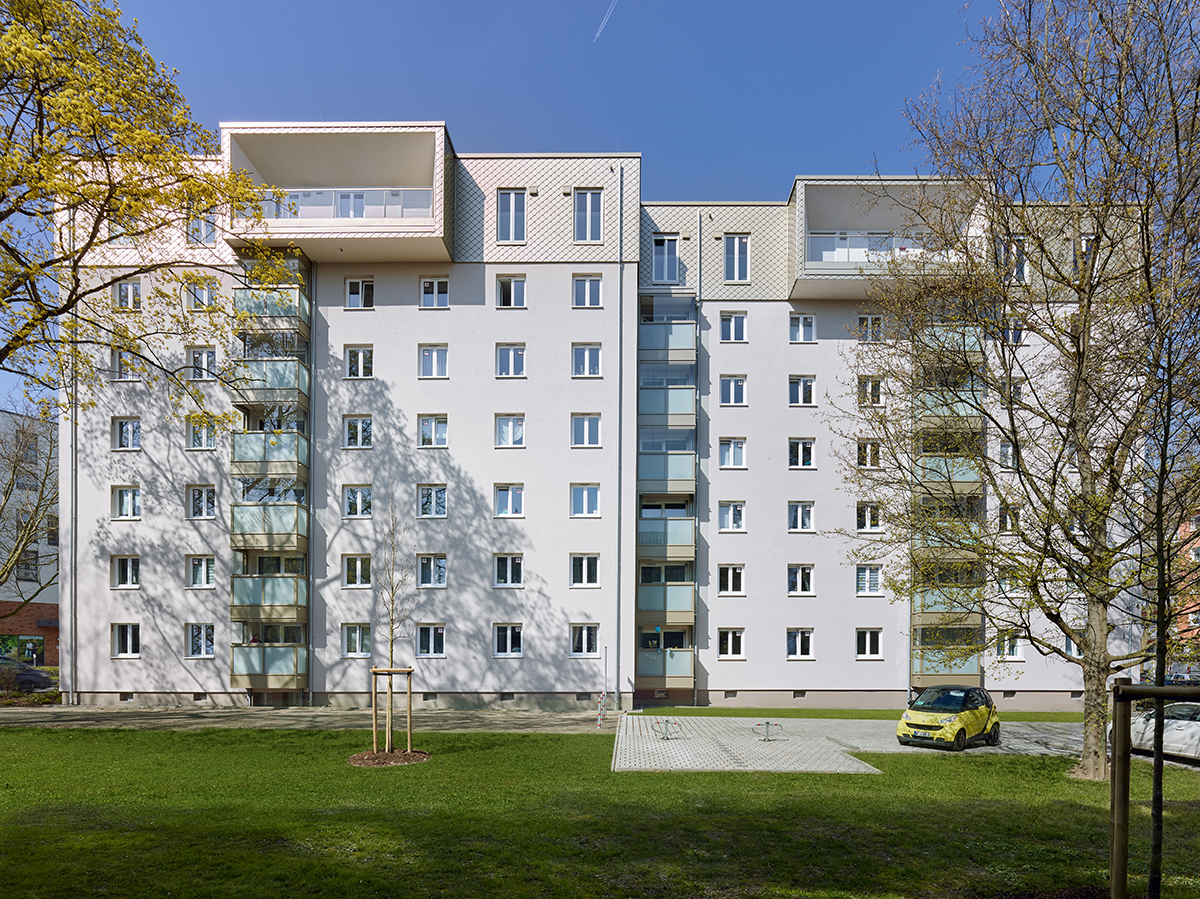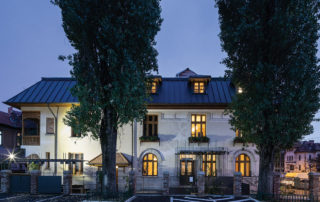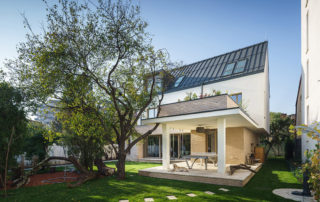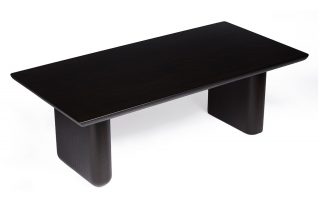A top-on created six additional flats in the city center of Wiesbaden, and transformed a multi-story residential building from the 1950s into modern architecture. The design as a simple prefabricated timber frame construction on a board stack ceiling is efficient and sustainable. The two residential buildings are part of a residential complex dating from 1952. The new rooftop flats clearly contrast with the existing buildings due to the circumferential cladding with color-coated metal shingles. Together with the cut side and roof surfaces, they create an own architectural look. The penthouses are modern designed, spacious, and open. Each flat has its own roof terrace, which can be reached from several rooms on the long sides and projects over the existing buildings. This emphasizes the independence of the extensions and gains more rental space. For the extension, a story in prefabricated timber frame construction was added and of thus the statics of the house did not have to be strengthened.
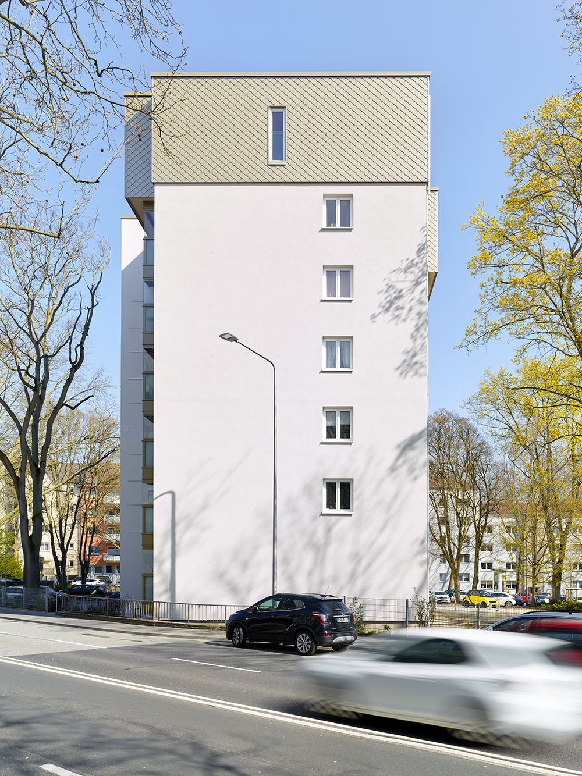
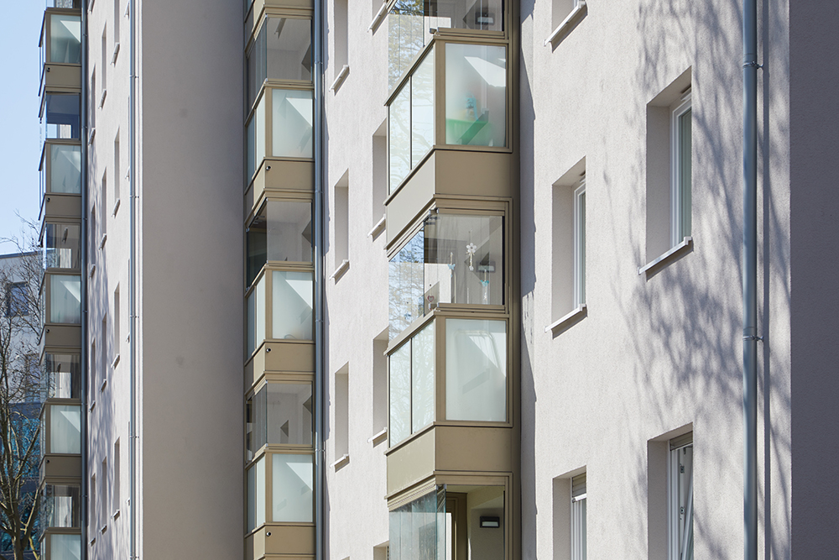
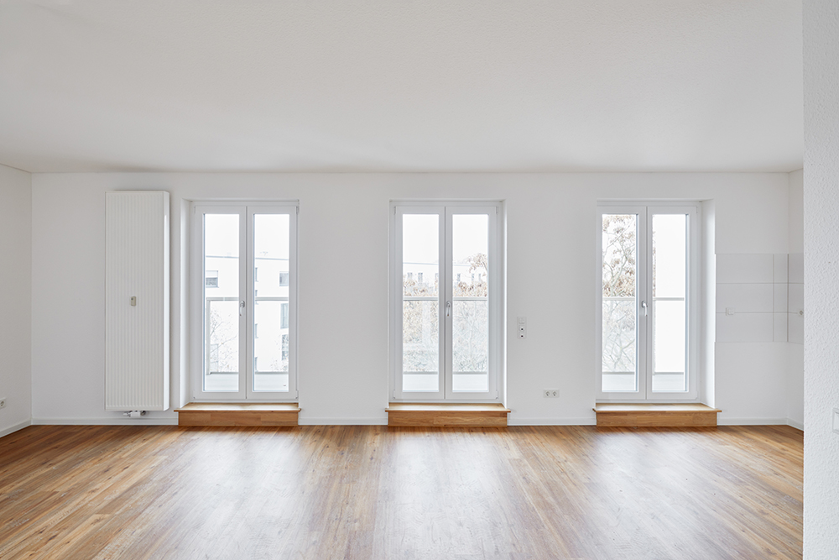
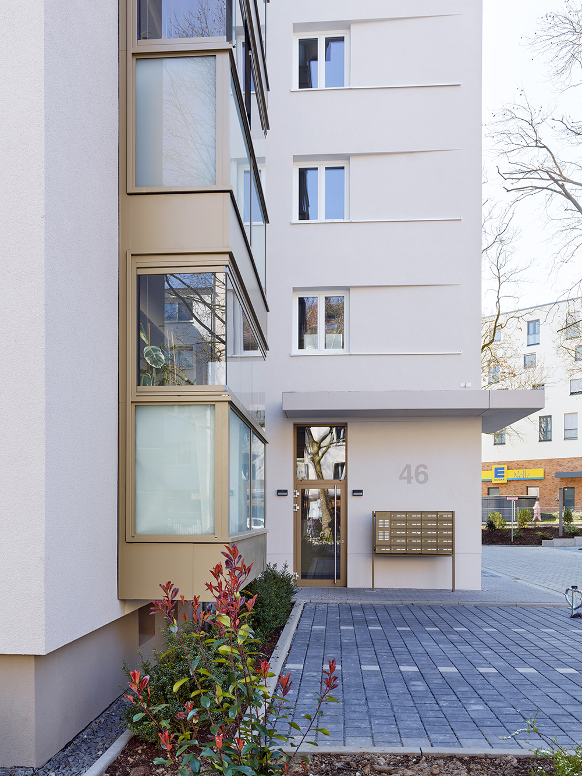
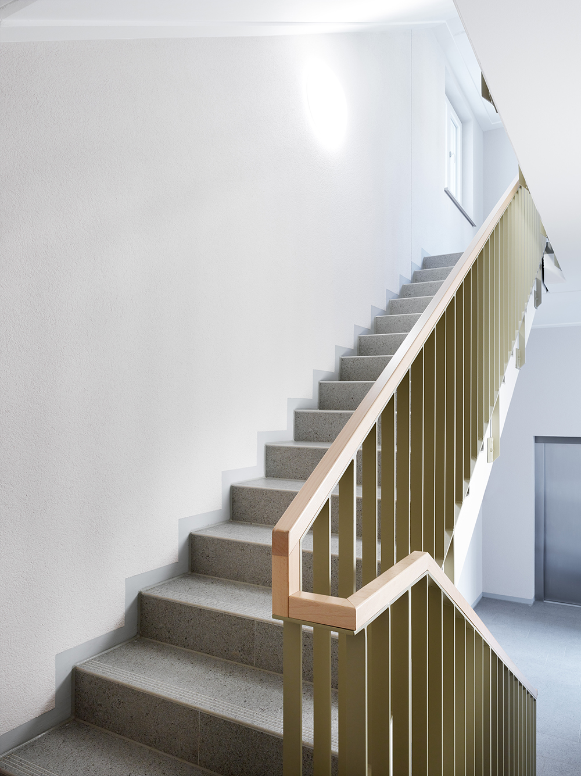
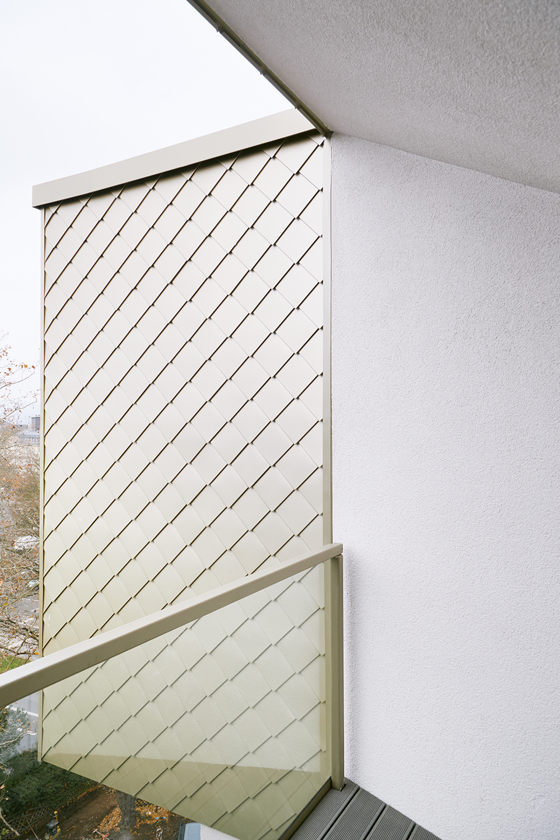
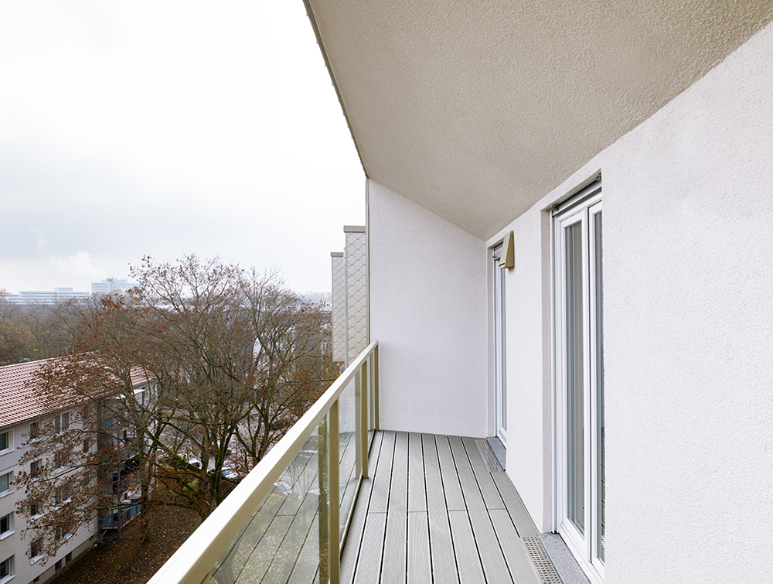
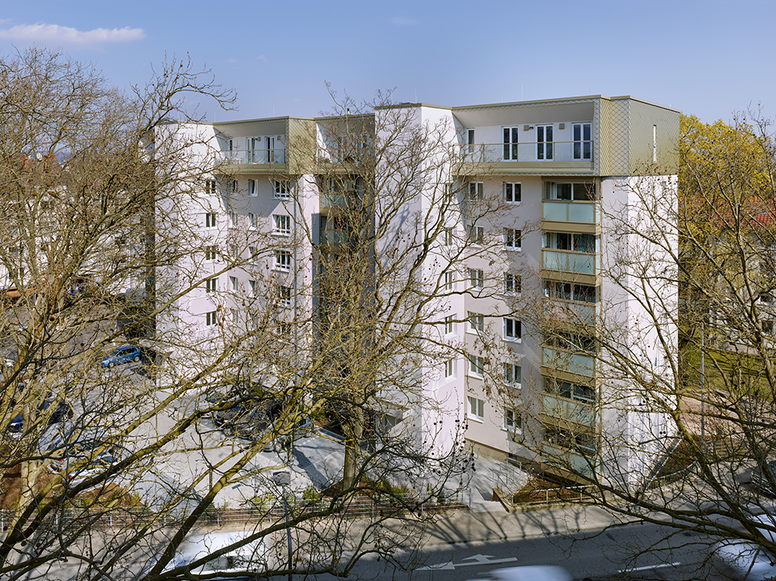
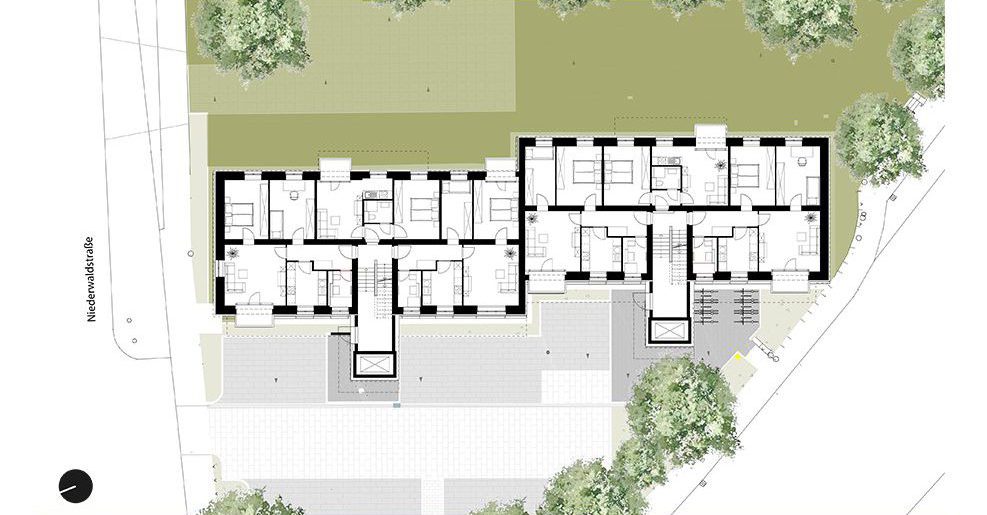
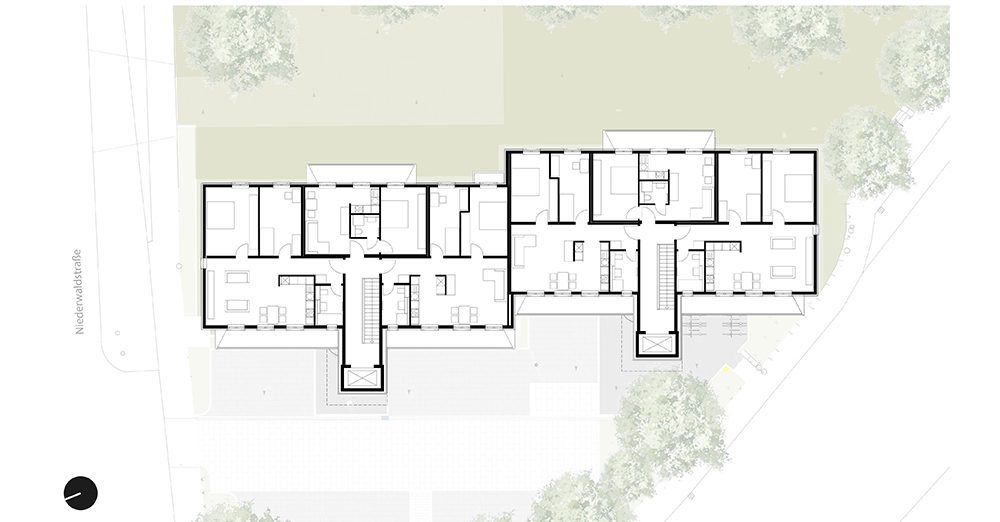

Credits
Architecture
grabowski.spork architektur
Client
GWW Wiesbadener Wohnbaugesellschaft mbH
Year of completion
2019
Location
Wiesbaden, Germany
Total area
3.608 m2
Photos
Jean-Luc Valentin
Project Partners
Surveyor’s office: Eike Scholz; Soil surveyor: Baugrundbüro Simon Ingenieurgesellschaft mbH; Statik, Heat, sound insulation & Fire protection: Ingenieurbüro Wagner Zeitter GbR; Test structural engineer: Ingenieurbüro Bergmann; Technical building equipment: IB eta Bernd Knopp & Partner; Energy consulting: Wurm & Giordano; Landscape architect: Planungsbüro Brinkhoff; Pollutant assessor: Baugrundinstitut Franke-Meißner GmbH


