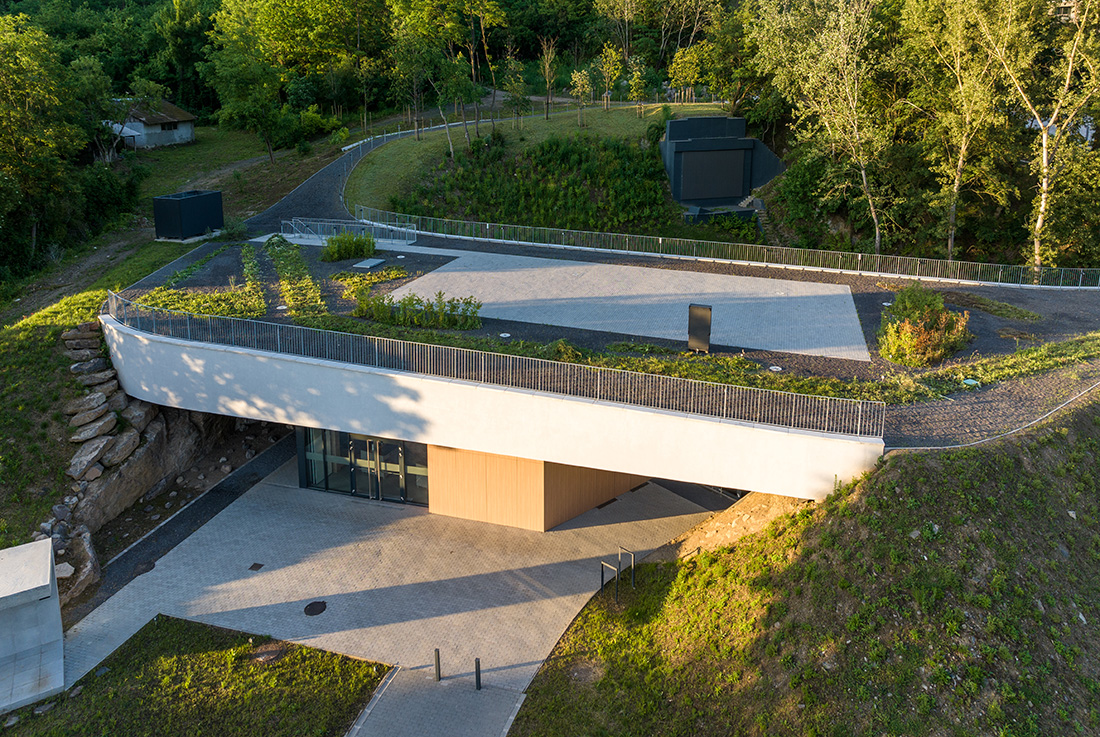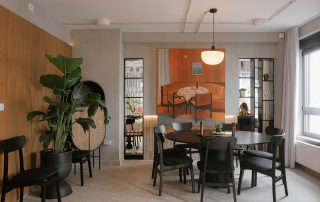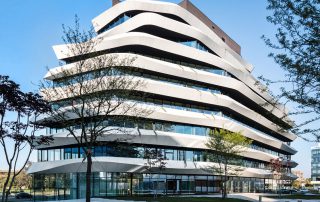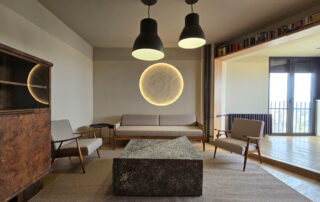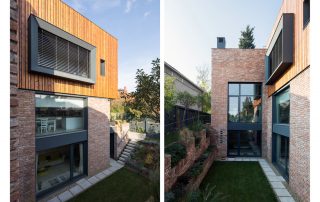Taking advantage of the geographical features of the location the team created a camouflage building that blends in with its surroundings. This way the form created by the harmony of the landscape and the built environment highlights the spring, placing it in the center while leaving it accessible for all visitors. The natural walls of the closed andesite mine encompass the spring in a U shape. The volume of the touristic centre completes this bow shape of the pitch. The volume of the one-storey building is permeable and blends in with its environment. The visitor’s path leads from the interior straight to the edge of the pitch which frames the garden and the tiny spring flowing in it. The sound and surface of the water create a magical atmosphere. From the entrance level, a public outside staircase leads to the rooftop above the building. This connects almost imperceptibly to the forest path running on top of the pitch wall. The garden of the pitch can be observed from a different, new and exciting perspective from here.
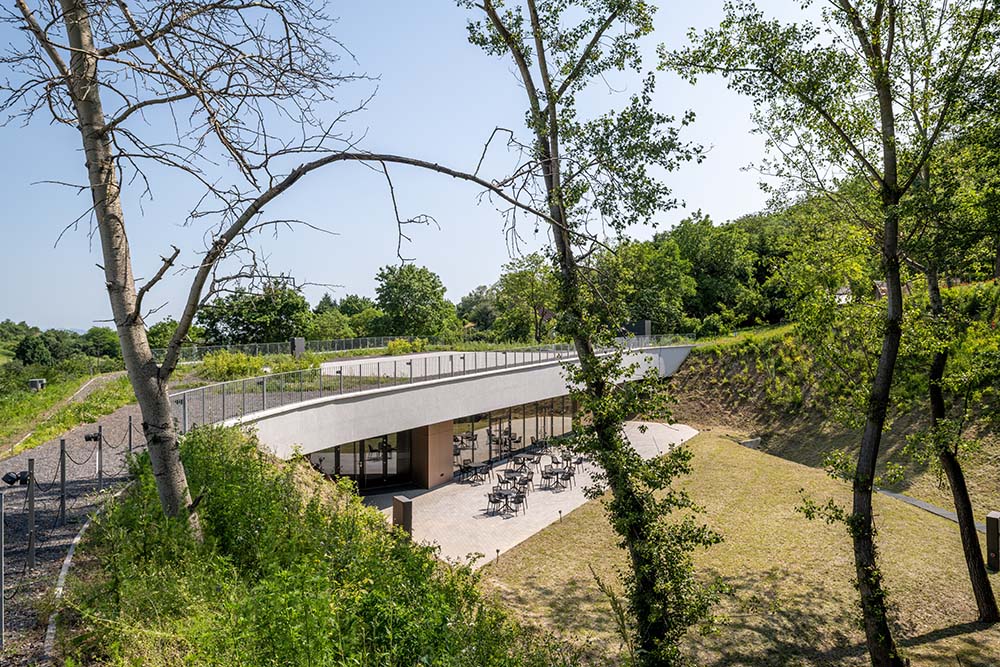
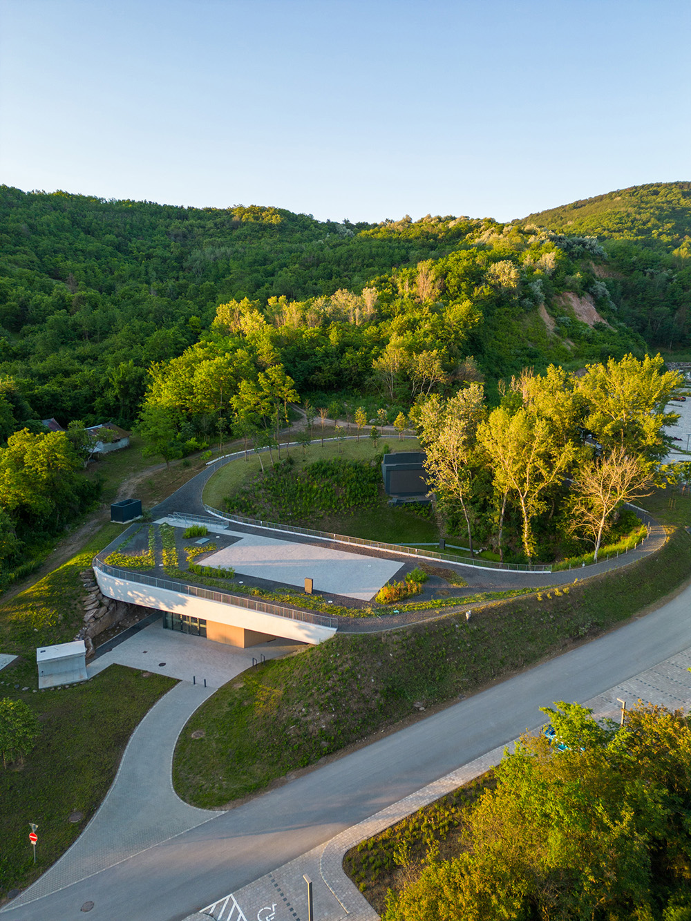
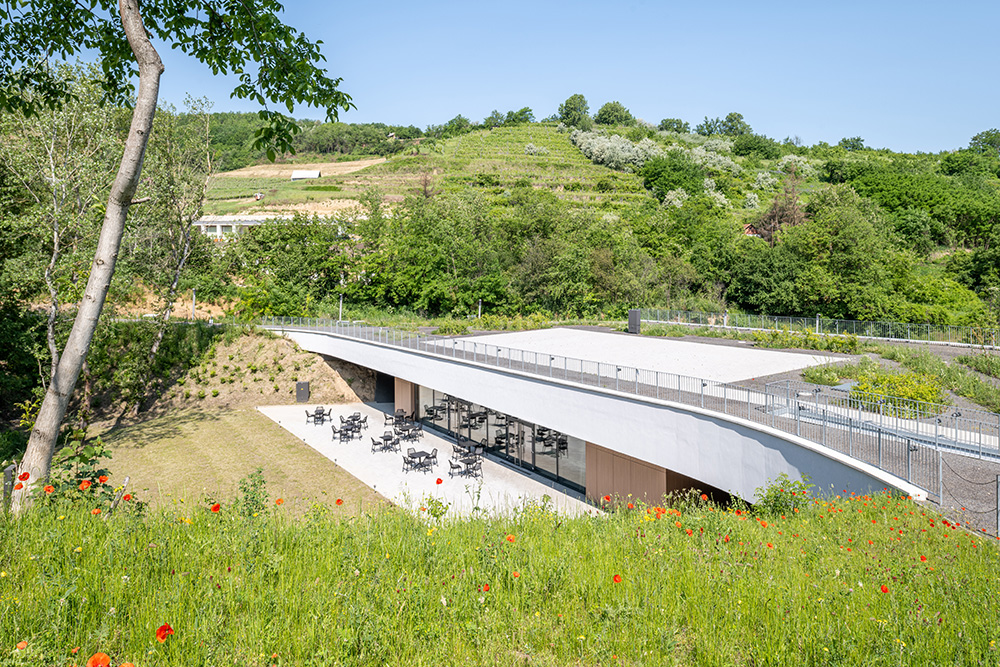
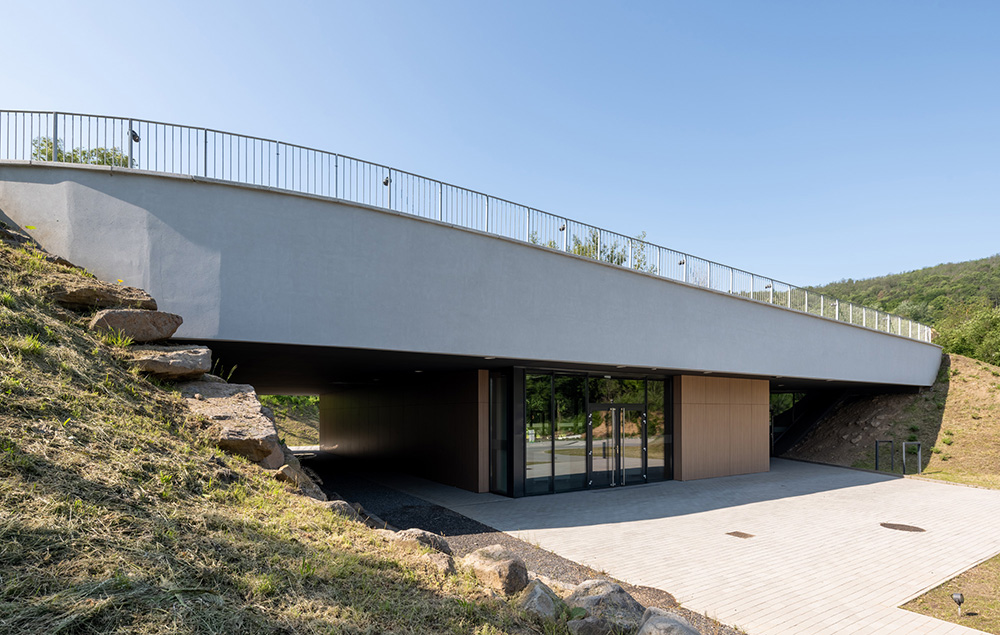
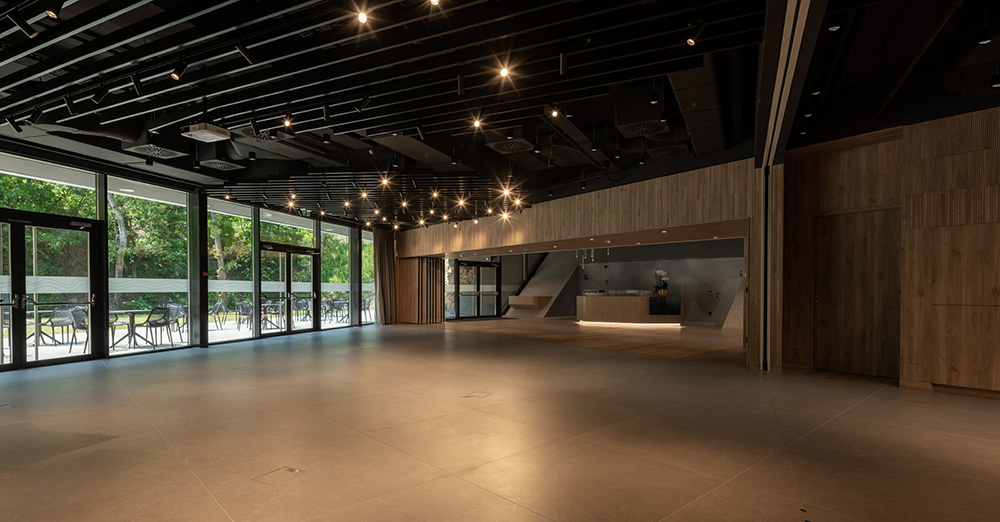
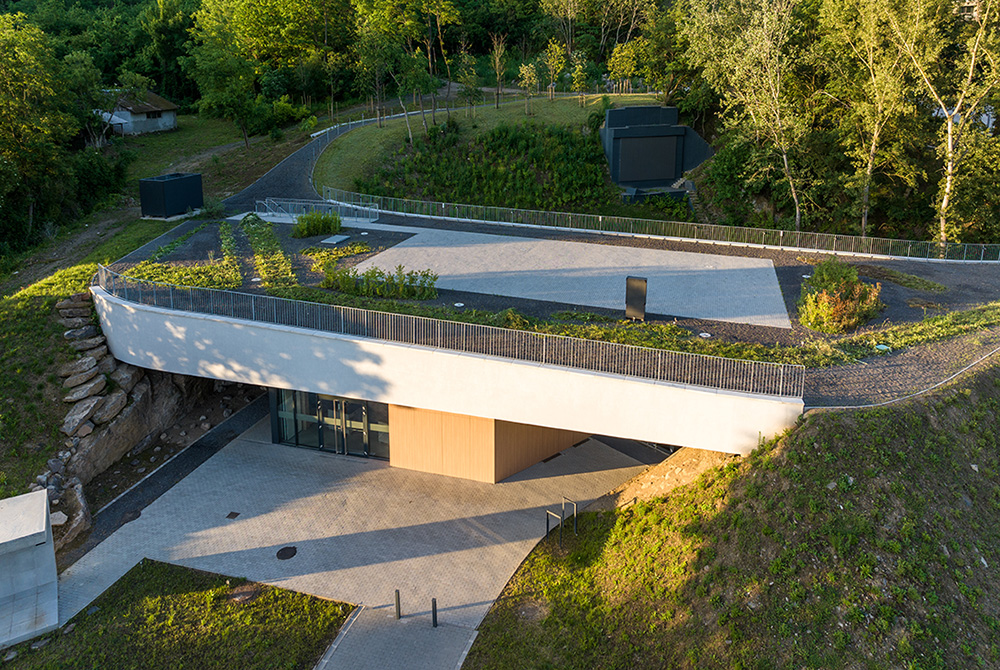

Credits
Architecture
BORD Architectural Studio; Péter Bordás, Róbert Benke, Tamás Mezey, Eszter Vágvölgyi, Edit Balogh
Tourism Entrepreneur
Tokaj Active Touristic Centre
Year of completion
2023
Location
Tokaj, Hungary
Total area
485 m2
Photos
György Palkó
Project partners
SAUNNA kollektiv


